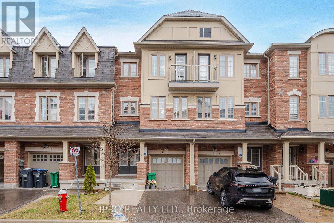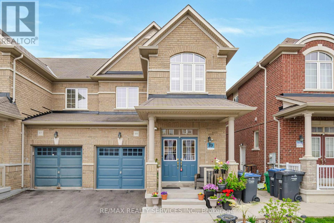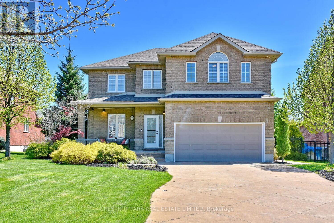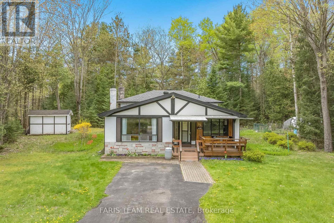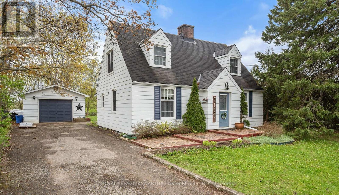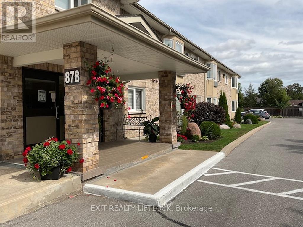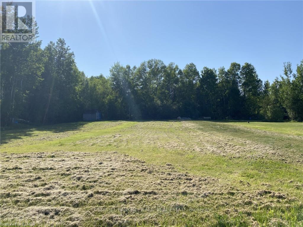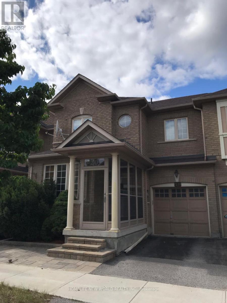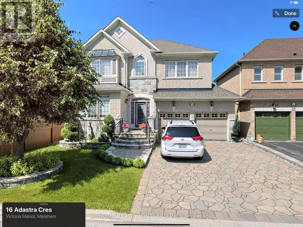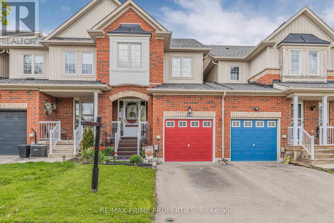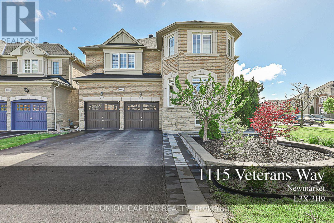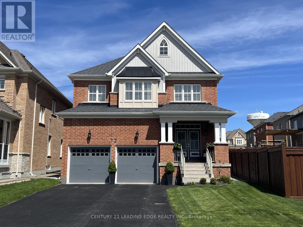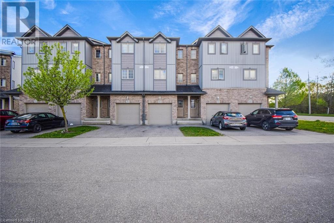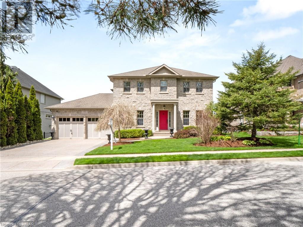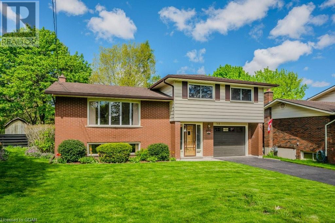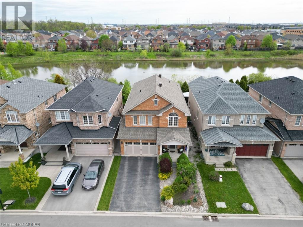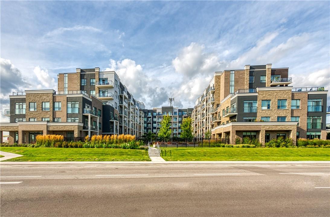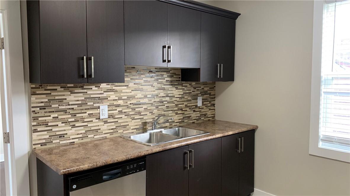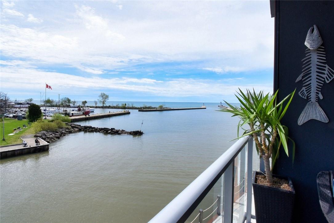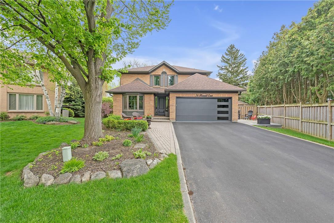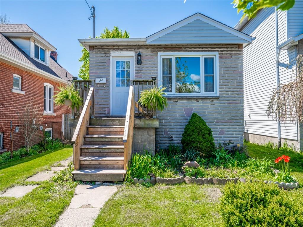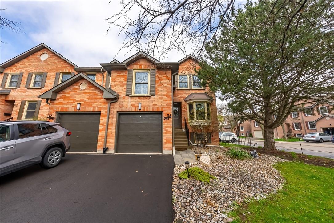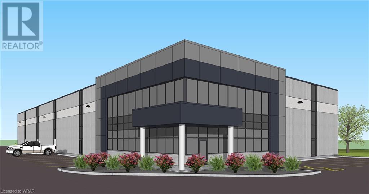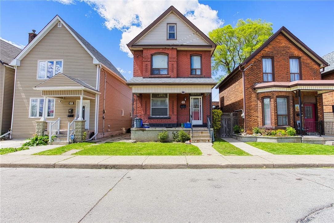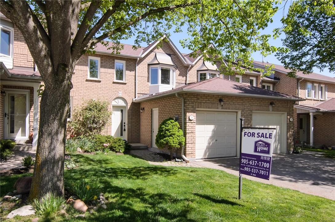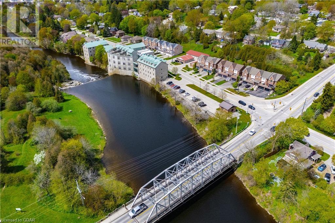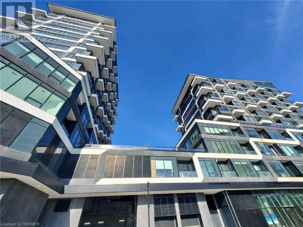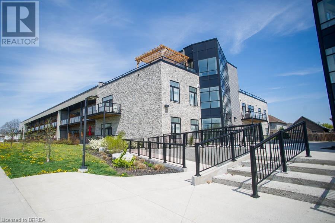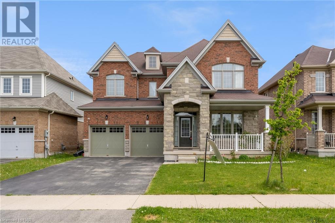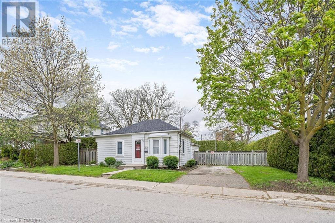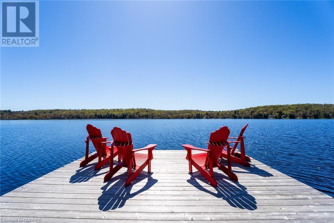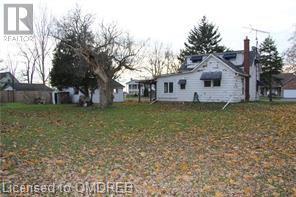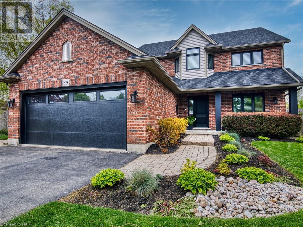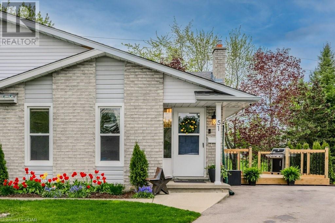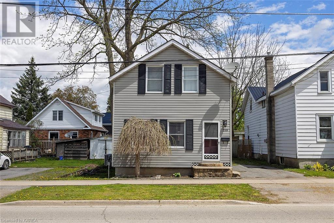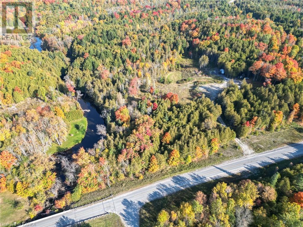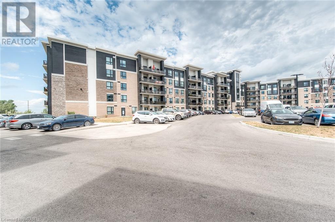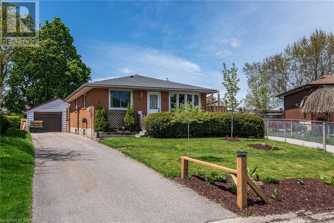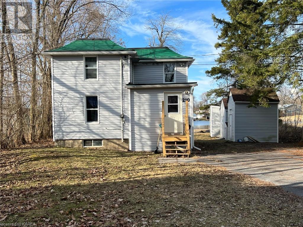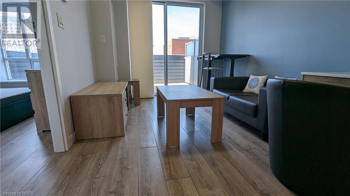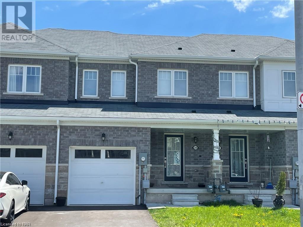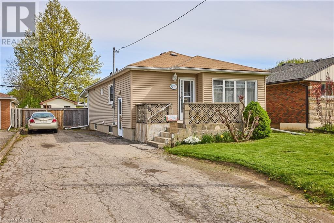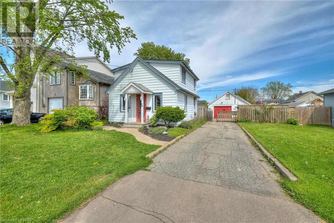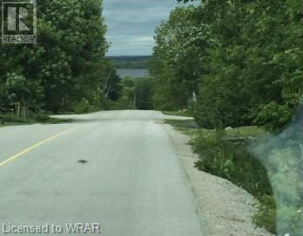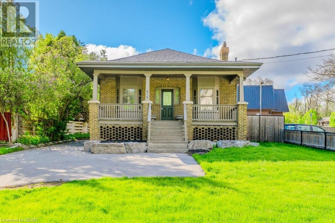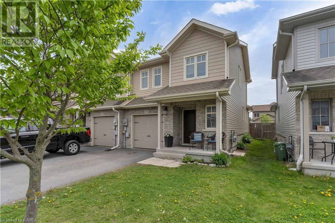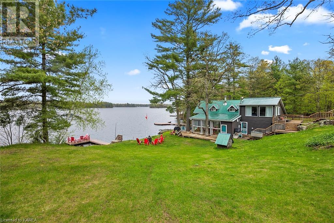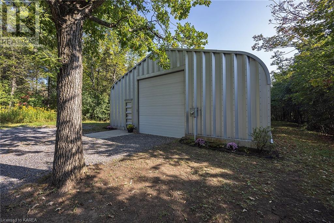9 Hobart Gdns
Brampton, Ontario
Absolutely Stunning One Of The Best Model Townhouse With Double Door Entry In Most desirable Heart Lake Area. This Home Features 3 Floors of Living Space and a Finished Basement With 1 Bedroom And Full Washroom. The Main Floor Has A Rec room Can Be converted To A Bedroom With Attached 2Pc Washroom. The Second Floor features Large Living Room with Large Windows , Large Eat-In Upgraded Kitchen With Lots Of Cabinets For The Chef, Stylish Dark Cabinets And Granite Counters! Lots Of Daylight In the House. No carpet In the house, California Shutters throughout. The Master Bedroom has ensuite washroom w/I Closet and a Balcony. Excellent location Steps From the Prestigious Golf Course, Public Transit, Shopping Mall, Peel Memorial Hospital, Highway, Trails and Conservation Area. (id:26678)
89 Templehill Rd
Brampton, Ontario
Beautiful 3BED Room , 4 Washroom ##FINISHED BASEMENT## Semi Detached , Greenpark Built in the desirable location##N0 SIDE WALK ## Beautifully landscaped Front & Backyard## Bright & open concept 9 feet ceiling on Main floor .Gleaming hardwood On Main Floor , upper hallway & Bedrooms . It's Carpet Free Home . Big size Great Room with open concept Eat in kitchen. Primary Bed Room with 5pc ensuite and w/i closet, very good size other Bed Rooms . Basement Kitchen Stove Electric rough-in & Sink Plumbing rough-in .Extended driveway to park 3 cars total 4car parking including garage. Nice backyard with concrete patio. Very good location close to bus stop, schools, Parks Hwy 410, trinity mall . **** EXTRAS **** Fridge, Stove , Dishwasher , Clothes washer Dryer & Window Blinds, Curtains Rods . (id:26678)
7 Hill St
Collingwood, Ontario
Welcome to this stunning extensively updated home that seamlessly combines elegance and functionality for a remarkable living experience. This spacious home offers an impressive 3000-plus square feet of luxurious living space. With 5 bedrooms and 3 and 1/2 bathrooms, the open-concept layout has high ceilings and lots of windows that together create a spacious and airy ambiance. And that's complemented by gleaming (recently refinished) hardwood flooring throughout the main level where the living, dining, and kitchen areas flow seamlessly together, all with a view to the large and beautifully landscaped backyard. It's a cook-designed kitchen and features stainless steel appliances, Caesar stone and stainless steel countertops, and ample space for culinary creativity. The home showcases excellent quality finishes and superior workmanship throughout, featuring a main floor laundry, natural gas fireplace and a walk-out to patio. There's also an oversized sports storage room for your skis, skates and other equipment. Descend to the lower level, where a spacious living area, bedroom, and full bathroom await, offering versatility and convenience. The upper-level has brand new carpet throughout. The primary bedroom has ensuite and walk in closet, and three other spacious bedrooms let the whole family sleep on one level. There's a cozy nook for a desk or sofa with a view of Blue Mountain. Outside, the curb appeal is captivating, with meticulously manicured landscapes framing the home in perennial beauty. The vibrant community of Collingwood beckons with its charming boutiques and delightful dining options. A four-season lifestyle perfect for skiing, golfing, paddling, and hiking. Don't miss this extraordinary opportunity to embrace a lifestyle of unparalleled luxury. Make this house your forever home, where comfort, style, and tranquility converge in perfect harmony. **** EXTRAS **** Barbque, Dog Pen in garage, Fridge in basement (id:26678)
36 Castleton Dr
Tiny, Ontario
Top 5 Reasons You Will Love This Home: 1) Welcome to cottage life, where this charming home offers the ideal setting for year-round living, nestled in a serene neighbourhood, and presents proximity to one of Georgian Bays finest beaches, ensuring endless enjoyment and relaxation 2) This property spans over half an acre, enveloped by mature trees offering ultimate privacy, ample space for cultivating vegetable gardens, and a convenient shed to store garden tools, while the covered front porch provides an idyllic spot for savouring morning coffee 3) Enjoy meals in the spacious eat-in kitchen, complemented by a lovely living/dining room on the main level, along with the upper level where you will discover four spacious bedrooms and a generously sized bathroom, while the lower level offers a substantial family room complete with a cozy wood-burning fireplace 4) This home/cottage comes fully furnished, so all you need is your personal belongings to make it feel like home 5) Close to Nottawasaga Bay and Grandolph Bay, 15 minutes to Midland, and all amenities, with the added convenience of Fibe TV just needing to be connected. 1,812 fin.sq.ft. Age 57. Visit our website for more detailed information. (id:26678)
772 County Road 121
Kawartha Lakes, Ontario
Charming Starter or Retirement Home Conveniently Located in Beautiful Fenelon Falls. 3 Bedroom Home Includes Recently Updated Bathroom, Oversized Master, Lovely Kitchen With Access to Sunroom and Deck, Dining Room, Generous Living Room With Fireplace, Detached Garage and Outbuilding - All Situated on A Beautiful Private Oversized Lot. (id:26678)
#103 -878 Armour Rd
Peterborough, Ontario
This one bedroom condo is light and bright and perfect for downsizers! In a well-maintained building, with on-site Superintendents, this lovely building is located one block from the Trans Canada Trail and the Otonabee River. On the bus route in an adult building, this ground level entry won't last long! (id:26678)
Lot 10 Pinewood Blvd
Kawartha Lakes, Ontario
Look No Further Build Your Forever Home on this Outstanding 125Ft X 230Ft Cleared Building Lot Backing Onto Forest & Just Steps to Lake Access For Swimming & Fishing. A Rare Opportunity As One Of The Few Remaining Building Lots In Desirable Western Trent Lakefront Community In Preferred Pinewood Neighborhood among Fine Homes & Cottages. Municipal Water, Paved Roads, Hi Speed Internet & Within Close Proximity To Beautiful Western Trent Golf Course... If You Have been Looking To Build This is a Must See Opportunity In A Fantastic Lakeside Neighborhood Just 15 Min From Beaverton, 30 Min To Orillia, 35 Min to Lindsay 45 Min to Port Perry 65 Min to Newmarket (approx). (id:26678)
20 Sanderson Rd
Markham, Ontario
Excellent Location! Safe Neighborhood! Famous School Area - Lincoln Alexander E.S., Richmond Green S.S., Sir Wilfrid Laurier E.S. Nice Practical Layout, 9' Ceilings, Open Concept, Clean & Cozy, Spacious Living & Family Rooms, Modern Kitchen, Newer Granite Counter Top! Family Size Breakfast Area. Large Bedrooms. Direct Garage Access, Fenced Yard, Larger Deck. Newer Furnace. Steps To T&T/King Square/Plazas/Banks/Schools/Yrt. Mins To Hwy404/Hwy407/H7. Move In & Enjoy! **** EXTRAS **** Fridge, Stove, Range Hood, Dishwasher, Microwave. Washer & Dryer. All Elf's, All Window Coverings/Blinds. (id:26678)
16 Adastra Cres
Markham, Ontario
This One Is A Treat! Welcome To The Stunning 4-Bedroom, 2-Car Garage Home@The Prestigious Victoria Manor. Gorgeous Single Resplendent With Quality Finishes And Upgrades! Exterior Landscaping Front And Back! All Seasons Cedar Trees Surrounding Backyard for Full Privacy, Interior Boasts Hdwd On Main,Wood On 2nd,Crown Moulding Thruout,Pot Lights On Main/ 2nd,Wrought Iron Railing,Upgrd Ensuite& Main Bthrm, 9' Ceiling Main Area, Open Concept Living And Dining Space. Charming Kitchen And Family Room Overlooks Gorgeous Back Yards, Making It Perfect For Relaxing Or Enjoying Quality Time With Loved Ones. Top Ranked Schools District (Lincoln Alexander P.S, St. Augustine Catholic High School, Sir Wilfred Laurier PS (French Immersion), Hwy 404, Angus Glen/Meadowbrook Golf, Public Transit, And All The Amenities You Need. **** EXTRAS **** S/S Fridge, Stove, Dishwasher, Microwave, Range Hood, Washer & Dryer, Upgraded Elfs, Automatical Sprinklers System in Back and Front Yards, New Furnace (2023), Cac, Cvac (As Is), (id:26678)
34 Lilly Mckeowan Cres
East Gwillimbury, Ontario
OPEN HOUSE SATURDAY AND SUNDAY 2:00-4:00 PM. DO NOT LET CATS OUT. This well-maintained 3-bedroom townhouse in Mt.Albert features a gas fireplace and walkout to your fully fenced yard where you can enjoy the covered gazebo and privacy. Very spacious and offers plenty of natural light throughout. Upstairs you will find 3 bedrooms, including a primary with a walk-in closet. This home is conveniently located near schools, parks, bus routes and restaurants. Inclusions: Fridge, Stove, Washer, Dryer, Water Softener, Blinds, Curtain Rods and Curtains, Living Room and Primary bedroom Scones(lights), Offer Date is Wednesday May 15th at 5:00pm **** EXTRAS **** Dishwasher does not work, PLEASE DON'T LET CATS OUT (id:26678)
1115 Veterans Way
Newmarket, Ontario
A Must See! Premium Corner Lot & Upgraded Double Garage Detached House Located In High Demand Stonehaven Community. Open Concept, Pot-Lights Throughout, Modern Kitchen w/ Breakfast Area, Quartz Countertop And B/I High-end Appliances; Fireplace In Family Room; Lots Of Windows w/ California Shutters; Master Bedroom w/ 4pc Bathroom w/ Freestanding Tub; 3 Semi Ensuite w/ Large Closets. Finished Basement (2021) Has Large Open Space, Extra Bedroom And 3 Pc Bathroom. Beautiful Landscaping At The Front, Large Deck And Interlock (2021) At The Back. **** EXTRAS **** Roof(2022) Fridge (2022) Dryer (2021) Washer (2020) Interlock (2021) Basement (2021)Furnace (2022) A/C(2022). EV Charger (id:26678)
72 Manor Forest Rd
East Gwillimbury, Ontario
Attention growing families, this is the one! Welcome to your forever home 72 Manor Forest Rd in the quiet town of Mt Albert! This original owner (2016), upgraded Kelly model, 4 bedrooms, 3.5 baths & approx 2615sqft is sure to please. Entertain in style in this open concept design that features: welcoming foyer, rich dark hardwood floors, staircase & upper hall, large dining room with coffered ceiling, spacious living room with gas fireplace & pot lights, ultra modern kitchen with upgraded cabinetry, quartz counters, gorgeous backsplash, stainless steel appliances (gas stove with hood vent), centre island with built-in microwave, wet bar/servery with mini fridge & a huge walk-in pantry. Primary bedroom retreat has a spa-like 5pc ensuite & walk-in closet with built-ins. Bedrooms 2 & 3 share a 5pc semi-ensuite, 4th bedroom has a 4pc ensuite with jet tub (terrific for in-laws & guests). Enjoy all year round fun in your $130K backyard oasis, 16' Hydropool swim spa, oversized deck with gazebo, stone patio with custom cabana, beautifully landscaped 54' wide yard with mature trees & armour stone, upgraded main fl laundry, unspoiled basement for your imagination, bonus 6 car parking / 4 car driveway. A must see!!! (id:26678)
285 Old Huron Road Unit# 10
Kitchener, Ontario
Attention first time home buyers and Investors! Welcome to this lovely home, ideally situated in the heart of Kitchener, mere minutes away from Conestoga College, the 401 highway, shopping centers, and within walking distance of Huron Heights High School. This meticulously designed 3-bedroom residence spans three levels, blending comfort and functionality seamlessly. The main floor boasts a cozy family room or potential home office with private backyard access, while the second level features a modernized kitchen, generous family room, and a convenient 2-piece bathroom, leading out to a private raised deck overlooking lush trees. Upstairs, discover three bedrooms and a convenient 4-piece bathroom, providing a family haven. The unfinished basement, with internal garage access, offers ample storage space. The inclusion of a garage, unfinished basement, and two walk-outs further enhance the functionality of the property. Overall, it sounds like a comfortable and practical home in a convenient and desirable location. (id:26678)
110 Golf Course Road
Woolwich, Ontario
Set back on a generously proportioned and beautifully manicured lot, backing onto Conestoga Golf Course, only steps from the banks of the meandering Grand River, sits this handsome all stone and brick, four bedroom, five bathroom, custom Deutschmann residence. Here, quality blends smoothly with every modern convenience, much as you’ll appreciate the quiet, friendly side of small town living, all less than a 10-minute drive from the perks and amenities of Waterloo or Elmira. Commanding ceiling heights, towering window sets and luxurious materials and finishes define the principal spaces on offer here, with a layout that prioritizes open concept living overlooking the lush greenery yet encompassing formal living spaces at the front of the house. Host friends and family with confidence, courtesy of the markedly upscale gourmet kitchen, which comes complete with custom, furniture based, cabinetry, gleaming granite, an 8ft centre island, built-in appliances, walk-in pantry & a butler’s servery. Indoors and outdoors are linked seamlessly by walkouts on two levels, with access points upstairs off the dinette and downstairs from the expansive, fully finished basement which boasts a recreational room with stone gas fireplace, billiards area, 2pc power room, and gym with hand-scraped engineered hardwood flooring. Upstairs are four sprawling bedrooms, two of which share a “jack & jill” bathroom. The primary bedroom has views of the golf course and boasts an expansive ensuite and walk in closet. Recent mechanical updates include furnace & AC (2021), air exchanger (2022) and water heater, and additional perks include three gas fireplaces one of which is double sided, shared with the main floor executive office, an updated rear deck, stamped concrete patio & irrigation system. With warm weather upon us again, don’t miss out on the chance to lead a relaxed lifestyle in one of the most desirable areas in Waterloo Region! (id:26678)
32 Westminster Avenue
Guelph, Ontario
Welcome to your next home at 32 Westminster Ave. Nestled on a serene and quiet street, this rock-solid residence boasts a deep lot, offering ample space and privacy. Opportunities like this are rare, presenting a chance to own a charming one-family home with a versatile 3-bedroom side-split layout. The backyard is a hidden gem, featuring an established vegetable garden that could be bursting with fresh produce and a delightful raspberry patch. Imagine harvesting your own organic vegetables and indulging in juicy raspberries right from your backyard. Additionally, a spacious 10' x 12' shed provides ample storage space for tools, outdoor equipment, and more. While the interior may appear dated to some, this is a canvas awaiting your personal touch. Imagine the possibilities of transforming this space into your dream abode, where every detail reflects your style and preferences. The structure's sturdy build provides a solid foundation for your creative vision. The surrounding neighborhood offers a tranquil atmosphere, perfect for those seeking a peaceful retreat without sacrificing convenience. Local amenities such as parks, schools, the downtown core and shopping centers are just a short distance away, adding to the appeal of this prime location. Don't miss out on this exceptional opportunity to craft a home that truly reflects your personality and lifestyle. Schedule a viewing today and envision the endless potential awaiting you at your new home. (id:26678)
166 Manley Lane
Milton, Ontario
Looking for a fabulous 4 bed, 3.5 bath home on a family-friendly street just steps to the best Milton has to offer? Milton GO, Art Centre, Leisure Centre, shopping, restaurants & great 401 access. The backyard is your private paradise. The heated saltwater pool beckons you for a dip! Beyond the pool lies green space/pond which lends a sense of privacy and serenity. Owned Water Heater 2023, Pool Heater & Pump 2022, Furnace & A/C 2020, Garage door 2019, Roof 2018 & Tesla Charger. Inside, you're greeted by a vaulted foyer, 9ft ceilings on the main, hardwood floors, freshly painted walls & more. With spacious living spaces and convenient main-floor laundry, this home has room for everyone. The eat-in kitchen features SS appliances, granite countertops and offers panoramic views of the backyard oasis. The 2nd floor has brand new carpeting adding a layer of luxury underfoot. The primary suite is a true sanctuary boasting a spacious layout, a luxurious renovated ensuite with XL shower AND 3 closets! (id:26678)
5055 Greenlane Road, Unit #302
Beamsville, Ontario
Recently built 1 Bedroom + Den condo by the award winning New Horizon Development Group, with one underground parking spot and one storage locker included! Conveniently located on the 3rd floor in close proximity to the elevator, this unit features breathtaking sunset views from your own private balcony, stainless steel appliances, in-suite laundry and a state of the art Geothermal heating/cooling system which keeps the hydro bills low! There is no gas bill!!! Building amenities include an Exercise Room, Party Room, and a large and sunny Rooftop Patio. Just minutes from the QEW, public transit, shopping centers, parks & trails, restaurants and local wineries. Only 20 minute drive to Niagara Falls and 45 minutes to Mississauga. Book your showing today! (id:26678)
1544 King Street E, Unit #403
Hamilton, Ontario
Beautiful two bedroom apartment in a convenient Hamilton location! Welcome to 1544 King Street East. This tastefully updated unit is equipped with in-suite laundry, newly installed blinds, and gorgeous hardwood flooring throughout. The kitchen boasts a sleek backsplash, immaculate wooden cabinetry, and stainless steel appliances including a dishwasher. Both of the bedrooms offer large windows and ample closet space for storage. Public transit is accessible directly in front of the building, and beautiful Gage Park is just minutes away. Enjoy the close proximity to a wealth of grocery and restaurant options on bustling Ottawa Street! Tenant to pay utilities. (id:26678)
38 Harbour Street, Unit #303
Port Dover, Ontario
Welcome home to one of the most stunning views in Port Dover! This over 1100 sq ft condo overlooking gorgeous Lake Erie boasts floor to ceiling windows so you can take in the view every evening, or, if you want to feel the lake air, enjoy from your 100 sq ft balcony! Modern finishes pop in this pet friendly, secured entrance condo sitting in one of the most convenient spots a beach lover could want in Port Dover! Easy walk to any amenity, or just to enjoy the lakeside sun while getting your steps in! For the remote worker, excellent cell reception and fibre optic high speed installed to the building offering special package rates! Have tour friends over for a BBQ in the gated social area, with lots of easy street parking. A perfect mix of luxury and laid back beach lifeis yours for the taking! (id:26678)
56 Hammill Court
Ancaster, Ontario
Welcome to this exceptional 2 storey home, perfectly situated on a serene court, this property offers over 3,500 square feet of meticulously crafted living space. Step inside to discover a bright foyer with new solid oak hardwood floors extending throughout the main and second floors. The main level features a combined living/dining area with abundant natural light. The heart of the home lies in the fully renovated, open-concept eat in kitchen, complete with high-end finishes and appliances. This culinary haven overlooks the cozy family room, boasting coffered ceilings and a charming gas fireplace. Two sliding doors to the backyard retreat, where you'll find a newer deck and hottub, ideal for outdoor entertaining and relaxation. Ascend the brand-new solid oak staircase to the second floor, where four generously sized bedrooms await. The primary bedroom boasts a large walk-in closet and a fully renovated ensuite bathroom with an oversized shower with rainhead and body jets. The finished basement offers a den/5th bedroom, a spacious rec room, and a convenient 3-piece bathroom. Garage enthusiasts will appreciate the meticulously upgraded garage, featuring epoxy floors, grid wall organization, and spray foam insulation on the ceiling. This home has been thoughtfully upgraded throughout, including windows, doors, roof, furnace, A/C, siding, and more, ensuring both comfort and efficiency for years to come. (id:26678)
94 Alpine Avenue
Hamilton, Ontario
Discover the charm and comfort of this delightful 2-bedroom bungalow, an ideal haven for first-time buyers, savvy investors, and those seeking the ease of downsizing. Nestled in a prime location between the picturesque escarpment and the vibrant Concession St, this gem boasts a remarkable walk score of 92, promising unparalleled convenience and lifestyle opportunities. With a full basement offering a separate side entrance, the potential for additional living space or rental income is yours to explore, making this property an attractive option for investors seeking to maximize returns. Benefit from recent updates including main floor windows and front door replaced in 2022. Enjoy urban amenities including transit, dining options, shopping, and local parks, all within a stone's throw away. Easy access to major thoroughfares such as the Linc and mountain access. Don't miss your chance to call 94 Alpine Ave home. (id:26678)
2915 Headon Forest Drive, Unit #36
Burlington, Ontario
Open the door and step into this exceptional end unit townhouse. As you walk through this home you will feel comfortable and relaxed. Part of the appeal is the natural light, but you will also notice the updates which include the kitchen, appliances, bathrooms and shutters to name a few. This is one of the larger units in the complex, so it has the added feature of a family room on a separate level. Enjoy your own little oasis in the private rear yard. Convenient location close to trails, transit, GO station, Hwy 407, schools and parks. Make your arrangements to view! (id:26678)
1296 Nafziger Road
New Hamburg, Ontario
Welcome to 1296 Nafziger Rd, New Hamburg. A prime industrial property in the heart of a thriving, high-traffic sector with access to Kitchener-Waterloo. This exceptional opportunity awaits in a rapidly growing area, offering unparalleled potential for businesses seeking optimal visibility and convenience. Designed and constructed by GranVal Construction, this future 20,000 sq.ft. pre-cast building epitomizes quality and functionality. Boasting a contemporary design tailored to meet the demands of modern industries, this versatile space promises efficiency and adaptability to suit a diverse range of business ventures. The property offers the flexibility to expand up to 55,000 sq.ft., ensuring scalability to accommodate your growing ambitions. The builder will allow presale custom configuration to align with the buyer's unique requirements. Construction set to commence in 2024 and targeted completion and occupancy slated for Spring 2025, now is the time to secure your foothold in this dynamic marketplace. On-roof HVAC system, overhead radiant tube heating, and LED high bay lighting ensure efficiency. Current design includes 1- 9'x10' dock door (expandable up to 3) and 1- 16'x16' drive-in door. With its strategic location, easy accessibility, and potential for growth, 1296 Nafziger Rd presents a rare opportunity to establish your presence in one of the region's most sought-after industrial hubs. (id:26678)
49 Leeming Street
Hamilton, Ontario
Welcome to 49 Leeming St, Hamilton—a charming starter home nestled in a vibrant, up-and-coming neighborhood. This cozy residence offers a fantastic opportunity for first-time buyers or those looking to downsize. Located centrally, convenience is at your doorstep. Enjoy easy access to essential amenities including shopping centers, restaurants, and recreational facilities. The proximity to schools makes it an ideal choice for families with children. The neighborhood itself is evolving, showcasing a blend of historical charm and modern development. With new businesses and community initiatives on the rise, residents can look forward to an exciting future in this dynamic area. As for the property, 49 Leeming St boasts a welcoming ambiance. Step inside to discover an interior featuring 3 bedrooms and 2 bathrooms. The layout is designed for practicality and comfort, offering a cozy living space to call your own. Outside, you'll find a manageable yard—perfect for relaxation and outdoor gatherings. Whether it's morning coffee or evening barbecues, this space can be your private oasis within the city. Don't miss out on this opportunity to own a piece of Hamilton's promising future. Schedule a viewing today and envision yourself at home on Leeming Street. (id:26678)
11 Pirie Drive, Unit #3
Dundas, Ontario
Very clean 2 story 3 bedrooms 2.5 bathrooms condo townhouse in a well-managed condo complex located in family friendly area of sought-after Dundas. Lower and stable condo fee. Conveniently closed to most amenities. Walking distance to Sir William Osler Elementary School, St. Bernadette Catholic Elementary School, and Dundas Valley Secondary School, 5 km from Mcmaster University, Mcmaster Children's Hospital, 1 km from Dundas Conversation Area. Veterans' Memorial Park is across the road. All vinyl windows. Fresh neutral painting throughout, second floor hardwood floor, main floor laminate floor. Main floor host spacious eat-in kitchen, separate formal dinning room with bay window over looking back yard and family room with gas fireplace(AS IS). 3 good size bedrooms on second floor featuring a 4-piece ensuite bathroom & bay window in the master bedroom. Unspoiled basement is waiting for your personal touch! Back yard open to green space for your summer entertaining. Bell internet & TV services is included in the condo fee! (id:26678)
489 St Andrew Street E
Fergus, Ontario
This unique FREEHOLD END UNIT townhome enjoys a privileged location overlooking the Grand River on the edge of Downtown Fergus. Offering over 1500 square feet of finished living space on two levels, plus a lower level bonus space that would be perfect for an office, hobby room or even a guest suite. Open concept main level featuring a gas fireplace in the living room and doors which lead to an outside balcony with views of the river and greenspace. Upstairs you will find 2 bedrooms - each having an ensuite bath - as well as the laundry room. Great layout - be sure to check out the online floorplans. Immaculately maintained. But what makes this townhome even more amazing is the private rear yard with a beautiful deck and mature landscaping. The lot is over 180 feet deep - for a townhome ! Two car garage. River trail and park a 2 minute walk away. And very walkable to the downtown shops, pubs and restaurants. Book your private tour today. (id:26678)
2489 Taunton Road Unit# 316
Oakville, Ontario
Looking to rent!! Look no further...This fabulous 1-bedroom plus den, 1-bathroom condo in the newly constructed Oak & Co. building offers everything you need for a comfortable, maintenance-free lifestyle. The open concept layout creates a spacious feel, with a Sleek Kitchen With Designer Cabinetry & Stainless-Steel Appliances. The living space is enhanced by beautiful laminate flooring and unobstructed views of the lake from the private balcony. This unit comes with a locker (2L1M099-Level 1) and one underground parking space (P1-46) for added convenience. Outstanding amenities include an outdoor pool, gym, party room, and more. Located in a prime spot, you're just steps away from shopping, dining, and public transit, making commuting a breeze. Plus, with quick access to major highways, you're perfectly positioned for wherever life takes you. (id:26678)
85a Morrell Street Unit# 110
Brantford, Ontario
Quality construction paired with executive style living is the ultimate goal of the Morrell Lofts & Condos. Welcome home to maintenance free living at its best. This two-bedroom, one bathroom, one level executive suite featuring 1 parking spaces, high end finishes and attention to detail. Whether you're an investor looking for a professional tenant, single executive, or empty nester not willing to settle on quality or finishes - this is the perfect home to add to your portfolio. Cohesive flooring sweeps across the entire unit, with high ceilings and 8-foot doors that create an open and airy feel. This unit is has an open concept kitchen/living room/ dining room with large windows with California shutters on them to allow natural light! The kitchen features ample cupboard space with stainless steel appliances. The unit features a spacious primary bedroom with ensuite privileges to the 4-piece bathroom with added glass on the tub/shower. Another bedroom with closet and in-suite laundry finish off the interior of this unit. Return home to luxury after a long work week with a glass of wine on your balcony. The perfect relaxation spot. Why settle when you can have it all! Don't forget about the rooftop sitting area and upper-level mezzanine to relax with your guests. Better than new and in perfect condition this resale condo unit in Brantford's up and coming Holmedale! (id:26678)
7590 Butternut Boulevard
Niagara Falls, Ontario
7590 Butternut Blvd. is truly a home of dreams! Spacious layout 3011sf offers the convenience of multiple en-suite bathrooms. 9ft ceiling and many upgrades. The fireplace in the formal living room adds warmth and charm. The modernized kitchen, complete with stainless steel appliances and a spacious island, is ideal for both family gatherings and entertaining guests. The stone archways and timeless all-brick exterior creates a classic yet elegant ambiance. And with a park just across the street, residents can enjoy scenic views and outdoor activities right on their doorstep. Potential schools and hospital coming in to the area. Lots of potential. It's undoubtedly a remarkable place to call home! (id:26678)
84 Wellington Street E
Brampton, Ontario
Prime Location! Tucked away at the end of a court, this residence boasts easy access to downtown and all conveniences, including public transit. Enjoy immediate proximity to Centennial Park Playground, Tennis Courts, and scenic walking trails along the Etobicoke Creek. Embrace the luxury of a spacious fenced yard, far surpassing the confines of condo living. Inside, discover three bedrooms, each without closets, and the convenience of main floor laundry. Tenants are responsible for snow removal and lawn maintenance, while the unoccupied basement remains off-limits for tenant use. (id:26678)
121 North Deer Lake Road
Port Sydney, Ontario
A rare opportunity awaits to own a waterfront home or cottage on the shores of Fawn Lake, nestled in the heart of Muskoka. This four-bedroom, four-season retreat is situated on a large sprawling, private lot, offering a serene and easily accessible escape. Inside, you are greeted by a recently renovated interior, with neutral and warm tones and stunning lake views from every principal room. The open-concept layout seamlessly connects the Kitchen, Dining Room, and Sitting Area, each offering breathtaking views of the lake from every angle. With an upper-level waterside terrace, you can savor the privacy and panoramic vistas while grilling, entertaining, or simply unwinding against the backdrop of the shimmering waters. As day turns to night, gather around the fire pit for cozy moments under the stars, recounting the day's adventures of swimming and boating. The expansive, flat grounds provide ample space for family fun and games, while offering easy and direct access to your private beach and waterfront. Encompassing over 300 feet of pristine waterfront and bordered by a natural tree-lined buffer on three sides, this property provides a well-protected oasis for endless enjoyment. Conveniently located with easy access from Highway 11 and close proximity to the vibrant town centers of Bracebridge and Huntsville, you'll have access to a myriad of amenities and conveniences. Don't miss out on this opportunity to secure your families destination for summer 2024. (id:26678)
1071 Southcote Road
Hamilton, Ontario
Attention all home buyers and investors : Wonderful piece of land located in a rural setting with huge lot 165X132 FEET . Renovate this Gem back to its original character OR build your dream home. Easy living away from all the traffic of the City. House and garage are AS IS. Buyer and agent to do Due Diligence regarding zoning, future use, Sq Ft. Close proximity to highway access, schools, churches and shopping nearby. (id:26678)
29 Fredonia Crescent
St. Catharines, Ontario
Original owner 2003 Rinaldi built 2 storey with oversized dble garage,dble paved drive,large wide pie shaped yard with above grd pool w/5yr old liner & 2yr old pump,large 34ft x 16ft deck w/gazebo,privacy pergola over hot tub,approx $30,000 for 2021 windows,front door & garage door,approx $35,000 2018 renovated eat-in kitchen w/soft shut cabinets,9'8x4'1 large island & granite counter tops.Open concept diningrm,mnflr familyrm w/gasFP & livingrm,mnflr 2pc bathrm & ldryrm w/entry into garage. 2018 hardwood flrs on mnflr & 2nd flr,rod iron & wood railing,MBR w/2 walk-in closets & 4pc ensuite w/separate tub & shower,3 more BRs up(1 just needs a closet) & 4pc bathrm.Fin bsmt has large recrm w/gasFP,pot lights & large windows,3pc bathrm,utilityrm.Gas line for BBQ,breaker panel,2019 HWT owned,undergrd sprinkler system,ECOBEE smart thermostat. (id:26678)
51 Mockingbird Drive
Elmira, Ontario
Nestled in the charming community of Elmira, Ontario, this welcoming 3-bedroom, 2-bathroom backsplit home offers the perfect blend of modern comfort and small-town charm. Step into an inviting space as you enter the spacious main level, flooded with natural light and featuring a layout that includes a separate living room and an open-concept kitchen and dining area. Upstairs, you'll find three bedrooms, including a primary bedroom that is large enough for a king-sized bed, and a 4-piece family bathroom. Downstairs, a versatile family room awaits, offering endless possibilities for recreation, relaxation, or a home office space. A second full bathroom adds convenience and functionality to this level. Access to a full-height, unfinished basement space allows for additional storage, workshop and laundry room. Outside, the backyard oasis beckons with lush greenery and a spacious new deck, perfect for summer barbecues, outdoor dining, or simply unwinding amidst nature. Located in the heart of Elmira, this home offers easy access to schools, parks, shopping, and easy access to Kitchener Waterloo, allowing you to enjoy the best that small-town living has to offer while still being close to all the amenities you need. (id:26678)
259 Charles Street N
Gananoque, Ontario
259 Charles Street N offers those looking to downsize or first time home buyers an opportunity to break into the market at a tidy price point. This meticulously maintained home offers everything you need and principle rooms are larger than you'd expect. Towards the back of the home is a well planned out kitchen with plenty of counter space and a walk in storage closet or pantry. Plenty of natural light pours in through the patio doors that lead to a 120 foot lot with deck and gazebo in addition to a well placed storage shed. The main level includes a charming living room open to a formal dining room. Conveniently located off the kitchen you will find a spacious laundry room with folding table. Upstairs will also impress with a primary bedroom with two closets, an additional bedroom and a large, beautifully renovated 4-piece bathroom. This home has been recently painted, several light fixtures have been updated and the furnace and A/C were replaced in 2023. Come have a look at this turn-key home. You will be glad you did! (id:26678)
3499 Deloro Road
Eldorado, Ontario
Welcome to your own personal paradise! This stunning 23 acre property sits peacefully along approximately 950ft of riverfront on the Moira River, offering a private and tranquil escape from the hustle and bustle of everyday life. With land severance potential, this oasis provides the rare opportunity to expand and customize to your heart's desire. The property boasts a 200 amp electricity hookup, perfect for powering up any outdoor recreational activities, or for the dream house you always envisioned. Speaking of which, you'll never run out of things to do here. You can spend the day paddle boarding and swimming in the water of the Moira River, or simply relax and cool off on those hot summer days. For nature lovers, there are trails throughout the property, perfect for morning walks or evening strolls. And for those looking to explore further, the Trans Canada trail is just a stone's throw away, easily accessible from across the road. But that's not all - this property comes fully equipped with all the necessary tools and equipment to maintain and fully enjoy your private oasis. Lawnmowers, a utility trailer, one 20 ft seacan, every piece of content in the 28' trailer, as well a barbecue, propane tanks, picnic table, fire pit, chairs, etc are included in the sale. Conveniently located on Deloro Road, this property also benefits from school bus service for added ease and accessibility. Don't miss out on this once-in-a-lifetime opportunity to own a piece of paradise along the Moira River. (id:26678)
630 Sauve Street Street Unit# 205
Milton, Ontario
Excellent Layout, Stunning & Modern Carpet Free 2 Bed 2 Bath Condo At The Luxurious Origin Buildings. Enjoy almost 1100 Sqft Of Spacious Living. Updates Include Stainless Steel Appliances, Kitchen Backsplash, New Countertops In Kitchen And Bathrooms, Freshly Painted, Stacked En-Suite Laundry, Balcony Overlooking Green Space, Extra High Ceilings. Great Location. Gym, Party Rm, Locker. Underground Parking*, Minutes To Go Train, Conveniently Located Close To Hwy 407/401, Amenities,& Transit. Low Maintenance Fees. This Unit Is Fabulous, Great For A Young Couple Starting Their Family Or The Empty Nester, And Must See. Call Today For Your Private Viewing. (id:26678)
547 Glendene Crescent
Waterloo, Ontario
Welcome to 547 Glendene Crescent, your ideal family home nestled in the heart of Waterloo's desirable Lakeshore neighborhood. This charming brick bungalow boasts 1,000 square feet of comfortable living space, offering three bedrooms and two full bathrooms, perfect for growing families or those seeking a cozy retreat. As you step inside, you'll be greeted by the inviting open concept living area, providing the perfect space for entertaining guests or simply relaxing with loved ones. The abundance of natural light streaming through the windows illuminates the space, creating a warm and welcoming ambiance. One of the highlights of this property is its extra-wide detached garage, a dream for hobbyists and DIY enthusiasts alike. Complete with a mini office, this versatile space offers endless possibilities, whether you're looking to tinker with projects or simply need extra storage. Step outside to discover the fully fenced yard, where you'll find a large deck, ideal for al fresco dining or enjoying lazy summer afternoons with family and friends. The spacious yard provides plenty of room for children and pets to play safely, offering a private oasis for relaxation and recreation. Conveniently located close to the expressway, shopping, schools, and other amenities, this home offers the perfect blend of tranquility and convenience. Nature enthusiasts will appreciate the proximity to the nearby Laurel Creek Conservation Area, perfect for outdoor adventures and exploring the beauty of the great outdoors. Situated on a family-friendly, tree-lined street, 547 Glendene Crescent offers the perfect combination of comfort, convenience, and community. Don't miss your opportunity to make this wonderful property your new home. Schedule a viewing today and get to living your grand life! (id:26678)
210 Fourth Street
Gananoque, Ontario
Amazing opportunity to own a lovely home on a gorgeous lot with 60 ft of waterfront on the Gananoque River. Offering a natural shoreline with your own private dock and a boat launch right next door. Canoe, kayak or use your small boat right off your own property to explore and enjoy the many qualities of the Gananoque River (great fishing and lots of natural wildlife). The 2 storey home offers 3 bedrooms and 2 full baths with a metal and membrane roofing system, updated vinyl double hung windows and a force air gas furnace (approx 6 years old) which is also compatible for central air conditioning. The kitchen at the rear of the home is an updated oak kitchen with ample counter and cupboard space and an unobstructed view of the River. Both bathrooms have been updated as well. A large front porch for entry and a huge rear deck over looking the water and offering a long clothesline and 3 large sheds for storage. All appliances included. (id:26678)
280 Lester Street Unit# 411
Waterloo, Ontario
Welcome to Sage 5 Condo! Great location at students loved Lester Street, Few Minutes walking Distance to University of Waterloo and University of Wilfred Laurier. Fully Furnished, 617 Sq Ft, One Bedroom plus Den, Open Concept, Spacious Bedroom, Large Terrace Open Space, move in Ready! (id:26678)
258 Esther Crescent
Thorold, Ontario
This 3-bedroom, 2.5-bathroom home enjoys luxury vinyl flooring that seamlessly flows throughout the open-concept main floor. The kitchen provides ample cabinetry and leads to a deck; the perfect setting for al fresco dining or relaxing under the stars. Retreat to the primary bedroom, complete with a generous walk-in closet and ensuite bathroom. Additional 2 bedroom, a full bath and laundry room complete the upper level. With an unfinished basement awaiting your personal touch, the possibilities are endless for customization to suit your lifestyle. Conveniently situated near HWY 406, Brock University, Niagara College, and just a 10-15 minute drive from Niagara Falls. (id:26678)
66 Rose Avenue
Thorold, Ontario
Welcome to 66 Rose Ave! This fabulous 3+1 bedroom, 2 bathroom bungalow is set on a 47.68 x 129.82 ft lot in on of Thorold's most desirably established neighbourhoods. Already set up with a second kitchen and separate entrance in the basement this home is the in-law suite opportunity you have been waiting for! The main floor offers a large living room, well equipped kitchen with solid wood cabinetry, a full 4 piece bathroom and 3 large bedrooms. The finished basement includes a large living room/dining area, a full kitchen, 4 piece bathroom and another spacious bedroom. The fully fenced backyard provides a large storage shed with covered patio area, lush green lawn and a huge covered deck that is perfect for relaxing at the end of a long day. Parking for 6 available on the property's long double wide driveway. Within a few minutes walk to Our Lady of the Holy Rosary & Richmond St elementary schools and two beautiful parks. Only a 5 minute drive to Brock University. Easy access to the highway 406 via nearby highway 58. Less than 15 minutes to the QEW. (id:26678)
66 Knoll Street
Port Colborne, Ontario
Situated in a lovely neighbourhood of Port Colborne, this charming home offers an opportunity that you're not going to want to miss! Equipped with a massive, detached garage and loaded with updates, all on an oversized lot with a 60-foot frontage, this property is a true gem. Living in Port Colborne is simply wonderful, you're tucked away from the busier areas of Niagara, yet a short drive from everything - the perfect balance. Making your way to this property, you will begin to notice the great neighbourhood in which it is positioned. Renowned for its family-friendly environment, with nearby schools and parks, this area is truly a great place for families with children. The interior of the house offers plenty of wow-factor! When you enter the home, the welcoming living room greats you with a bright, airy atmosphere. The stunning staircase adds a beautiful focal point to the room and will intrigue you to explore further. At the back of the home, the kitchen and dining area are expansive and provide a wonderful space for family to reconnect after a day of being out and about. Beyond the kitchen is the laundry room, the perfect spot for a busy family who wants to cross off a few things from their to-do list while cooking. The remainder of this level is complete with a main floor bedroom and a 2-piece bathroom. Upstairs, there are two large bedrooms that span the front and back of the home. Between the two rooms is a gorgeous 4-piece bath that has been beautifully finished. With plenty of space to enjoy, the fenced backyard provides a safe environment for pets or children to play. The multiple decks, sitting areas and built-in garden boxes are sure to be a favourite of many. There is ample opportunity for gardening enthusiasts to unleash their creativity and exercise their green thumb here. Whether you're an empty nester looking for a home that still provides enough space for the kids when they visit or a couple starting their first family chapter - this is it! (id:26678)
477 Arpin St Street
Port Mcnicoll, Ontario
Nicely treed lot close to the lake! Build your year round home or cottage. Well and septic will be required. this lot currently in a holding zone and will need councils approval to build on. (id:26678)
413 Waterloo Avenue
Guelph, Ontario
413 Waterloo hasn't been on the market in over 20 years, so here's your chance to own a beautiful bungalow in the heart of Guelph. This solid brick home has been used as an office for years, but the residential zoning allows for it to be easily converted back to a single family home- or, using the side entrance this home could very easily become a duplex. This home has great curb appeal on the 52' frontage, with ample parking for up to 8 cars. A large covered front porch offers great outdoor space for friends and family to visit. Inside, there is a large front room with gas fireplace with large front windows. The adjacent room has similar views with ample space. Further down the hall is a 4pc bath along with another office and/or bedroom before you get to the back space. A kitchenette is also at back along with a large rear addition that could be used as a bedroom. This room has sliders to the backyard. There is laundry located at the back by the separate entrance, which could be shared between upper and lower if an accessory unit is desired. Downstairs offers the possibility of working with the City on an accessory apartment as much of the work is done. There is a single car garage with space for a car or storage and a small, functional backyard. Located in a prime location, this home offers so many possibilities and could also be added to a portfolio for future development opportunities. (id:26678)
1207 Carfa Crescent
Kingston, Ontario
Welcome to an exquisite home! This remarkable home boasts an open-concept main floor layout, showcasing a kitchen with a central island and a walk-in pantry. The kitchen seamlessly transitions into the living room featuring vaulted ceilings and large windows, creating an ideal space for gatherings. Patio doors lead to a beautiful deck and fully fenced back yard. Upstairs, discover 3 bedrooms, including a luxurious ensuite off the master bedroom, providing both luxury and comfort. The fully finished lower level features a generous recreation room, ample storage, and a bathroom with laundry. Natural light fills every corner of this home, creating a bright and inviting atmosphere. Don’t let this opportunity slip away, book a showing to view today! (id:26678)
1128 Sparks Lane
South Frontenac, Ontario
WOW!! A RARE GEM!! This incredible generational 4 season lake house on Chippego Lake, one of the most peaceful and private lakes in the area with deep clean waterfront for ideal swimming and a section of sandy beach for the little ones, features a perfect blend of the old and the new, from its elegant pine floors and ceilings for that cozy cottage feel to it's glamorous modern bathrooms with high end finishes, 2 screened in porches overlooking the water, a huge sunroom facing the new dock, a massive master bedroom with walk-in closet, gas fireplace, an unbelievable view across the lake and ultra modern ensuite, a warm living room with option for fireplace, a bright kitchen with loads of counter and cupboard space, bar serving area, stackable laundry, inside shop, a huge dining room with vaulted pine ceilings leading up stairs to the second family room, second new bathroom with glass and tile, and an enormous bunkie like bedroom with enough beds to sleep 10! Truly a rare find! Don't Miss Out!! (id:26678)
4733 Taylor Kidd Boulevard
Bath, Ontario
Currently zoned Residential (RU), with a small EP area at the northly lot limit around a small creek, Loyalist Township's Official Plan designates this area as Industrial. If you're looking for a property for Industrial use, the zoning can potentially be changed to M1 as is evidenced by a number of neighbouring properties. This 34+ acre, nicely treed lot, is currently improved with a slab-on-grade 3 bedroom, 2-bathroom custom designed all clay brick bungalow set a good distance from the road . The layout features an open concept Kitchen, Living and Dining area with gas fireplace and walkout to a screened in 3-season Sunroom. The large Kitchen boast plenty of cupboard space and a walk-in pantry. The Primary Bedroom features a gas fireplace, 3-piece Ensuite and Hot Tub room. The home features in-floor radiant heating throughout, including the attached garage. Water is heated by a Propane boiler with Outdoor Wood Furnace as a backup. Conveniently located next to the outdoor Furnace is a large Woodshed with entry doors at each end for easy loading/unloading. An added feature is the 62' x 35' Quonset building with heated workshop, adding to this property's Commercial potential. Directly across the road within easy walking distance is Parrot's Bay Conservation area with its many trails and kayaking opportunities. (id:26678)

