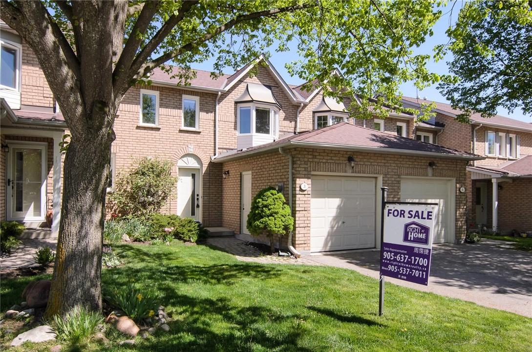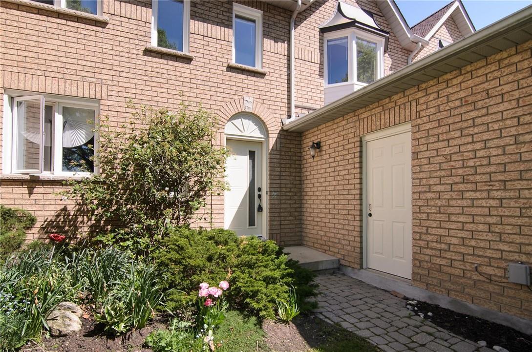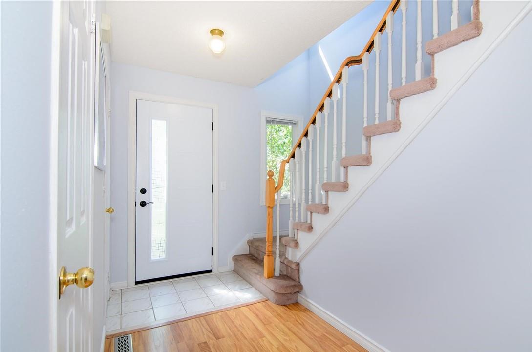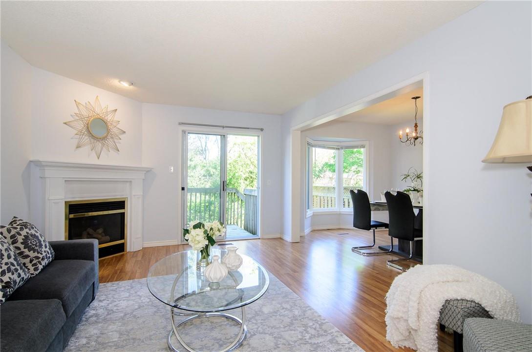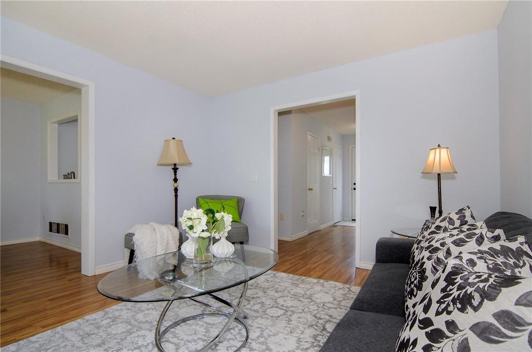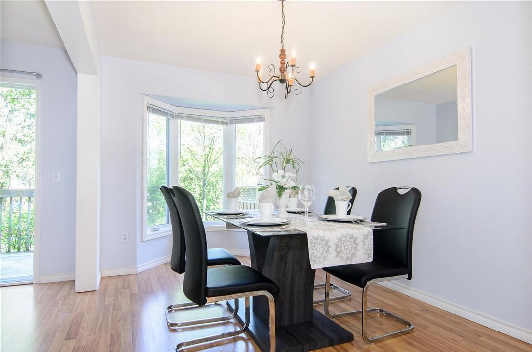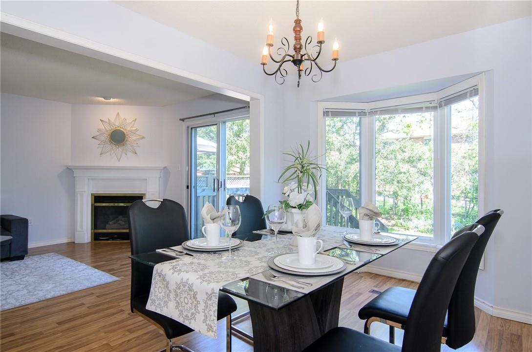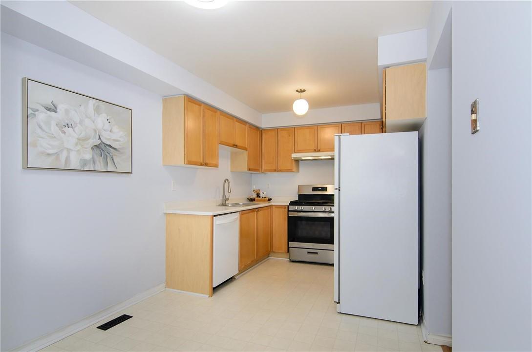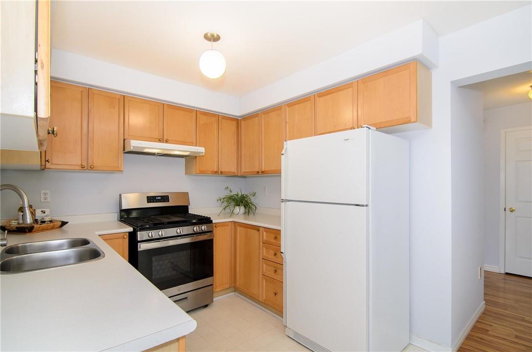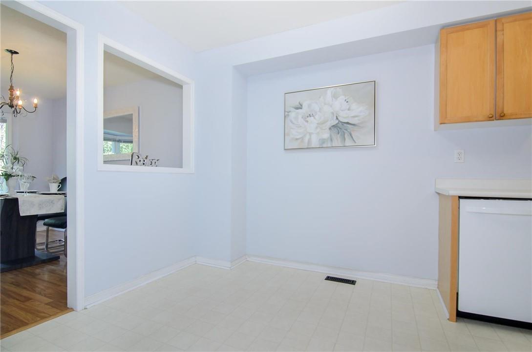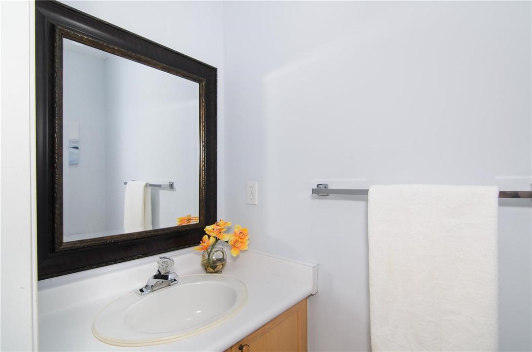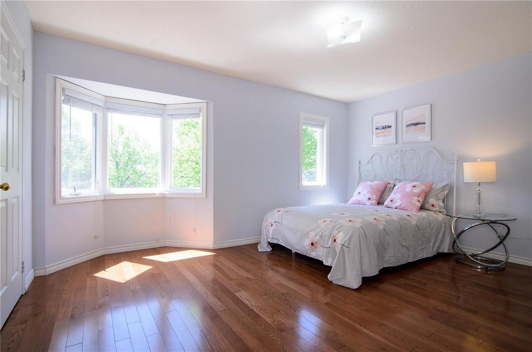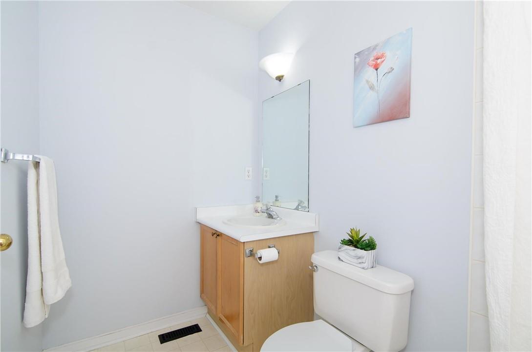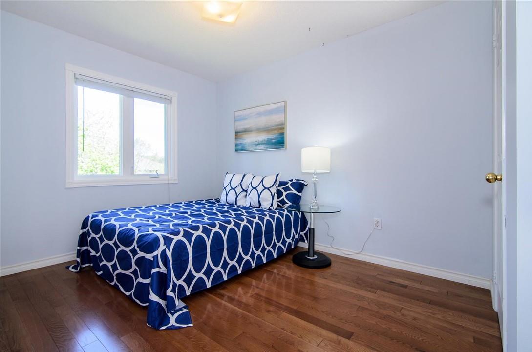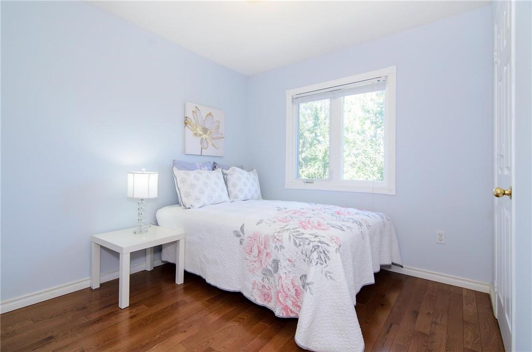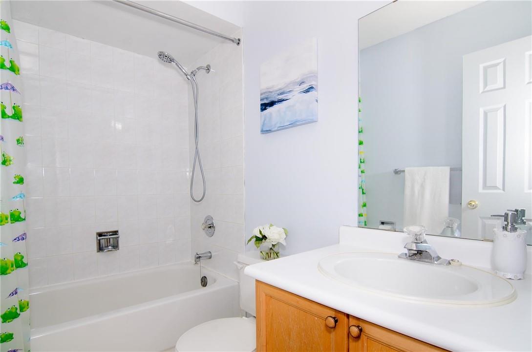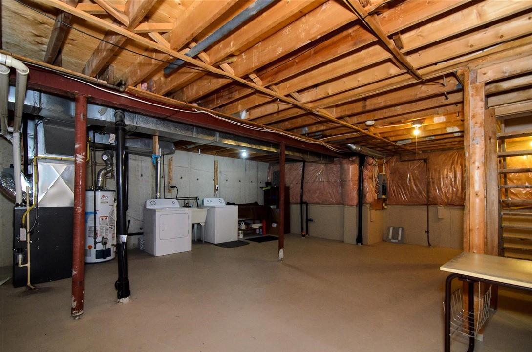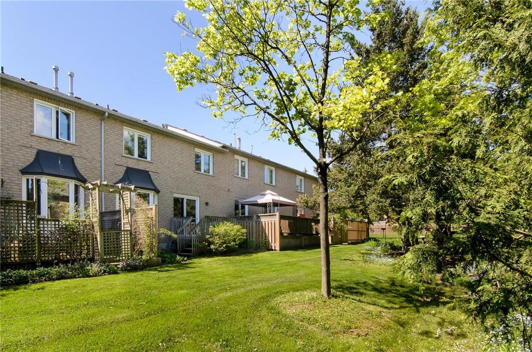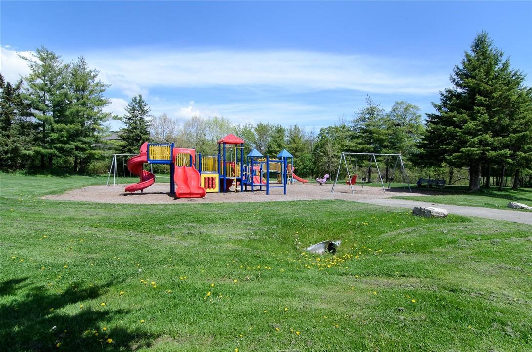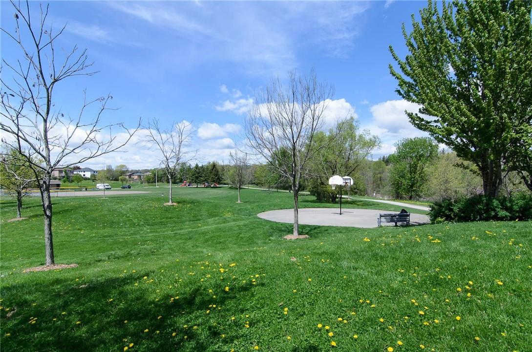11 Pirie Drive, Unit #3 Dundas, Ontario L9H 6Z6
$689,900Maintenance,
$504.73 Monthly
Maintenance,
$504.73 MonthlyVery clean 2 story 3 bedrooms 2.5 bathrooms condo townhouse in a well-managed condo complex located in family friendly area of sought-after Dundas. Lower and stable condo fee. Conveniently closed to most amenities. Walking distance to Sir William Osler Elementary School, St. Bernadette Catholic Elementary School, and Dundas Valley Secondary School, 5 km from Mcmaster University, Mcmaster Children's Hospital, 1 km from Dundas Conversation Area. Veterans' Memorial Park is across the road. All vinyl windows. Fresh neutral painting throughout, second floor hardwood floor, main floor laminate floor. Main floor host spacious eat-in kitchen, separate formal dinning room with bay window over looking back yard and family room with gas fireplace(AS IS). 3 good size bedrooms on second floor featuring a 4-piece ensuite bathroom & bay window in the master bedroom. Unspoiled basement is waiting for your personal touch! Back yard open to green space for your summer entertaining. Bell internet & TV services is included in the condo fee! (id:26678)
Open House
This property has open houses!
2:00 pm
Ends at:4:00 pm
Property Details
| MLS® Number | H4193635 |
| Property Type | Single Family |
| Amenities Near By | Golf Course, Hospital, Public Transit, Recreation, Schools |
| Community Features | Community Centre |
| Equipment Type | Water Heater |
| Features | Park Setting, Park/reserve, Conservation/green Belt, Golf Course/parkland, Paved Driveway, Automatic Garage Door Opener |
| Parking Space Total | 2 |
| Rental Equipment Type | Water Heater |
Building
| Bathroom Total | 3 |
| Bedrooms Above Ground | 3 |
| Bedrooms Total | 3 |
| Architectural Style | 2 Level |
| Basement Development | Unfinished |
| Basement Type | Full (unfinished) |
| Constructed Date | 1993 |
| Construction Style Attachment | Attached |
| Cooling Type | Central Air Conditioning |
| Exterior Finish | Brick |
| Fireplace Fuel | Gas |
| Fireplace Present | Yes |
| Fireplace Type | Other - See Remarks |
| Foundation Type | Poured Concrete |
| Half Bath Total | 1 |
| Heating Fuel | Natural Gas |
| Heating Type | Forced Air |
| Stories Total | 2 |
| Size Exterior | 1456 Sqft |
| Size Interior | 1456 Sqft |
| Type | Row / Townhouse |
| Utility Water | Municipal Water |
Parking
| Attached Garage |
Land
| Acreage | No |
| Land Amenities | Golf Course, Hospital, Public Transit, Recreation, Schools |
| Sewer | Municipal Sewage System |
| Size Irregular | 0 X 0 |
| Size Total Text | 0 X 0|under 1/2 Acre |
Rooms
| Level | Type | Length | Width | Dimensions |
|---|---|---|---|---|
| Second Level | 4pc Bathroom | Measurements not available | ||
| Second Level | 4pc Ensuite Bath | Measurements not available | ||
| Second Level | Bedroom | 11' 3'' x 10' '' | ||
| Second Level | Bedroom | 13' 5'' x 9' 7'' | ||
| Second Level | Primary Bedroom | 15' 5'' x 11' 6'' | ||
| Basement | Utility Room | Measurements not available | ||
| Basement | Laundry Room | Measurements not available | ||
| Ground Level | 2pc Bathroom | Measurements not available | ||
| Ground Level | Family Room | 16' 5'' x 12' '' | ||
| Ground Level | Dining Room | 12' '' x 9' '' | ||
| Ground Level | Eat In Kitchen | 16' '' x 9' '' | ||
| Ground Level | Foyer | Measurements not available |
https://www.realtor.ca/real-estate/26876256/11-pirie-drive-unit-3-dundas
Interested?
Contact us for more information

