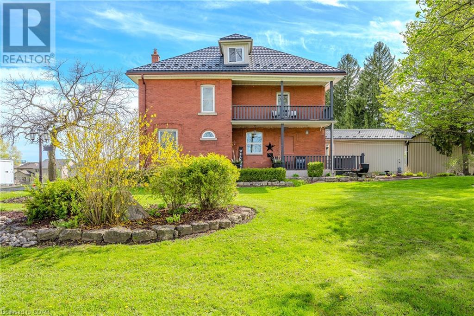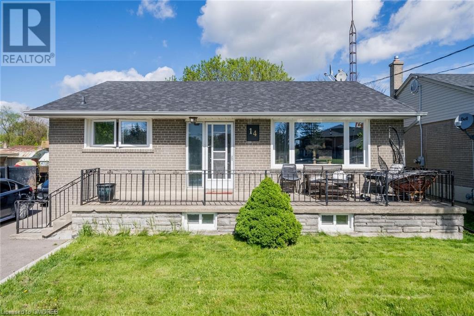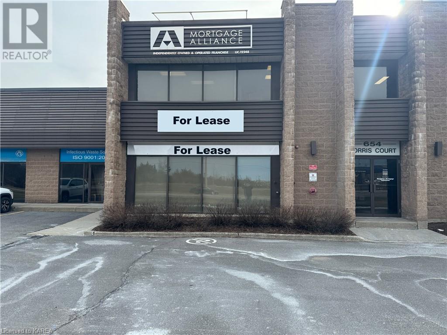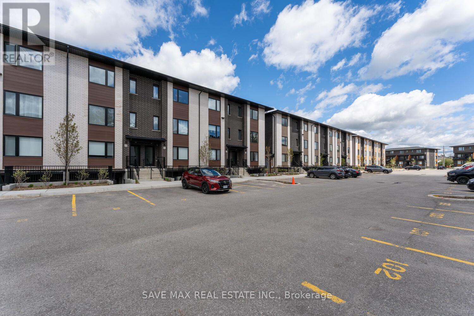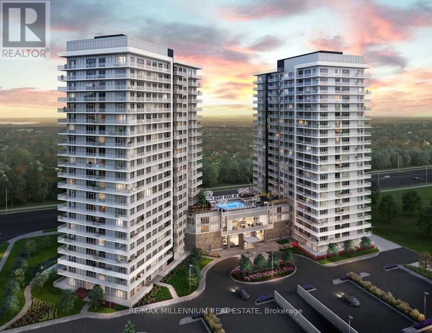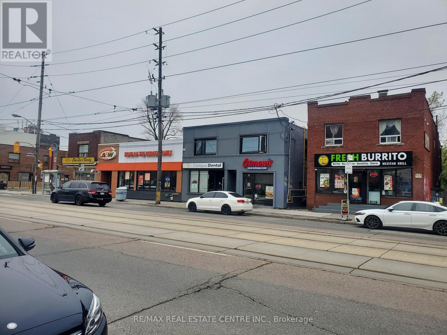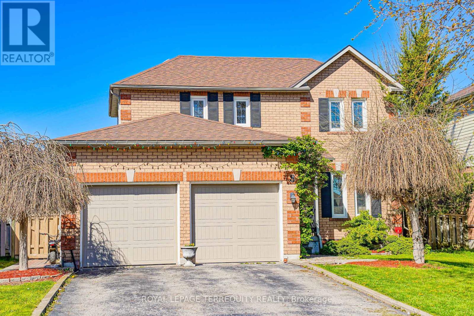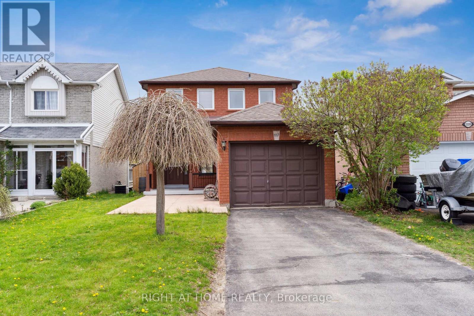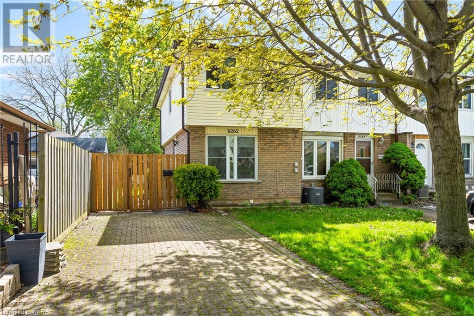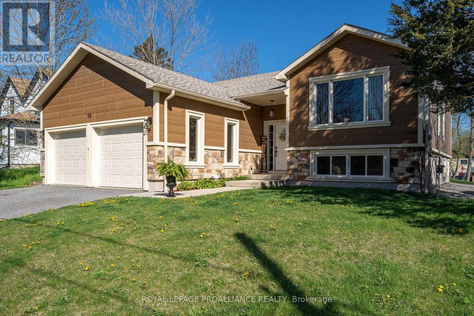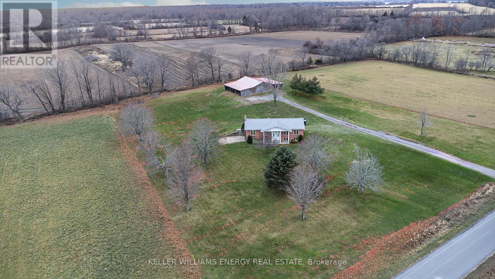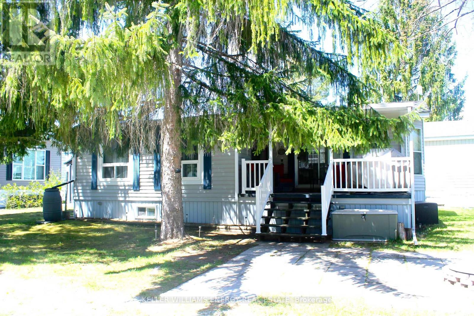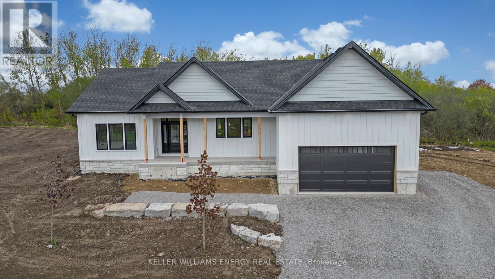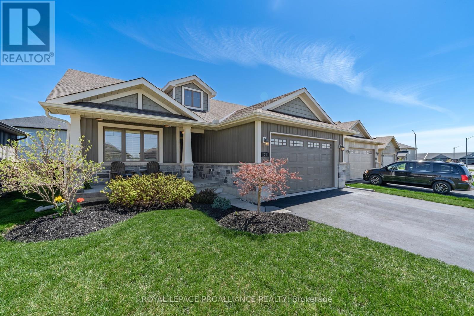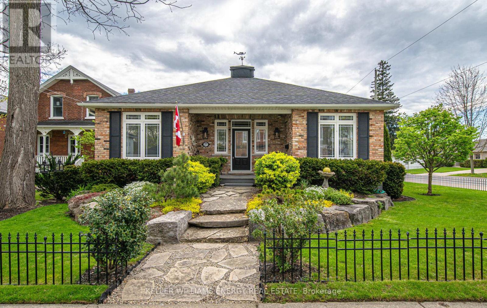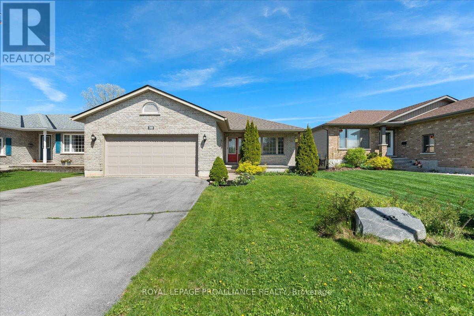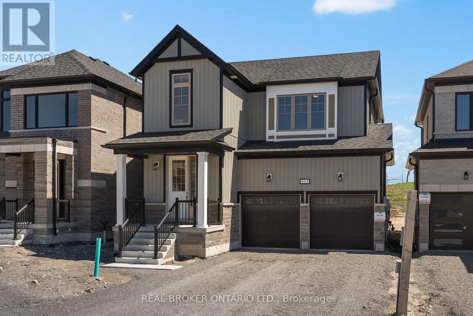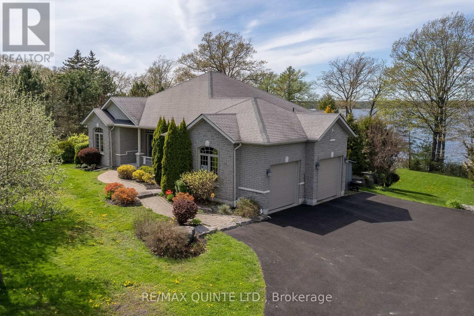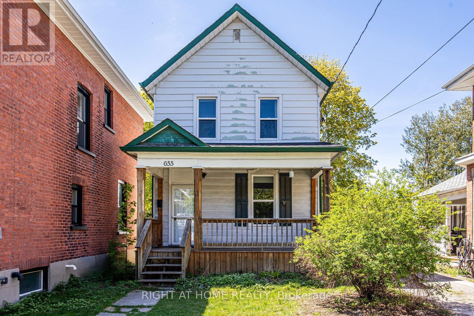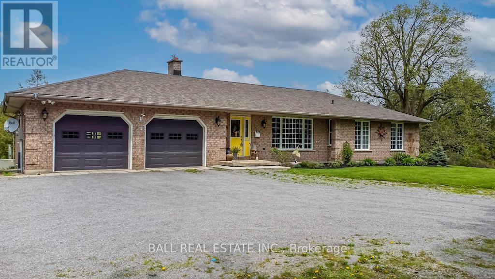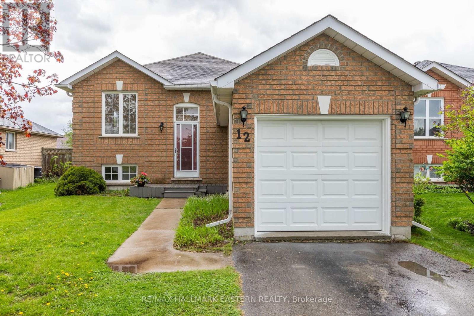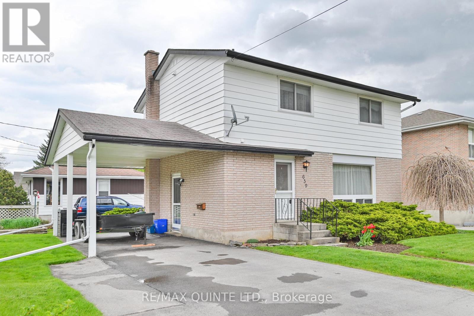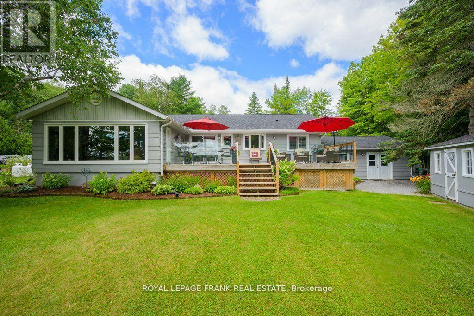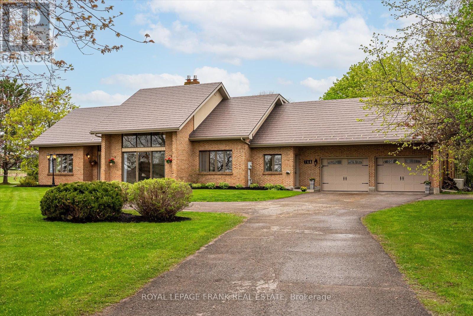7750 Eastview Road
Guelph/eramosa, Ontario
Experience the perfect blend of pastoral charm and urban convenience in this exquisite century home, a rare gem on the cusp of the city limits. Set on a sprawling 2.7 acres, this stunning property blends seamlessly into the lush landscape, offering a tranquil escape with the excitement of city life just steps away. This majestic home boasts five generously sized bedrooms, including two primary suites—one on the main level with a barrier-free ensuite, and another upstairs alongside three other spacious bedrooms. Each room captures the essence of refined living with a touch of historic elegance. The heart of the home is the custom-designed Barzotti kitchen, featuring striking exposed brick walls that echo the rich history of the building. This culinary haven is designed for both function and style, leading into a grand dining room that makes hosting a delight. The expansive living room, awash with natural light and breathtaking views, offers a peaceful retreat. Below, a large recreation room and plentiful storage meet all your family’s needs. Outside, the property excels with a charming second-floor balcony and a timeless front porch, ideal for enjoying serene mornings or vibrant sunsets. An outdoor fireplace and dining area invite you to immerse yourself in nature’s beauty. For the hobby enthusiast, a vast garage and workshop with ample attic space await your creativity. Whether it’s vintage cars or woodworking, the possibilities are endless. This property is not just a home—it’s a lifestyle, offering everything from a peaceful walk to school to a casual drink at a local restaurant. Witness the allure of this exceptional home for yourself and seize this unparalleled opportunity. (id:26678)
14 Sargent Road
Georgetown, Ontario
Detached 3+2 Bedroom 2-bathroom bungalow located in central Georgetown on a premium lot measuring 70 Feet at the back. The backyard is fully fenced with lots of room for the kids to play! The main level offers hardwood flooring in bedrooms and living room, pot lights in living room with picture window, renovated kitchen with stainless steel appliances and dining area and more! Do you have a large family? The basement is fully finished with a separate side entrance and features a 3 pc bath, 2nd kitchen, two additional bedrooms and a large rec room. Recent upgrades include all newer windows, new furnace 2022, A/C 2023, roof shingles and paved driveway with 6 car parking 2019. (id:26678)
654 Norris Court Unit# 104
Kingston, Ontario
**Office Space for Lease: $1650 a month ALL INCLUSIVE Plus HST (only extra cost will be internet)Central Location, Abundant Natural Light** Discover the perfect space for your business with our centrally located office for rent, boasting 900 square feet of bright and inviting work environment. This property is an exceptional choice for professionals seeking a well-positioned office with excellent exposure. **Key Features:** - **Central Location:** Positioned in the heart of the city, this office is accessible from various points, making it convenient for both your team and clients. The central location ensures you're in close proximity to essential services, dining, and entertainment options. - **Bright and Welcoming:** The office is designed to maximize natural light, creating a vibrant and energetic workspace. With large windows that provide great exposure, your team will enjoy a productive and inspiring environment. - **Comprehensive Utilities Package:** Enjoy the convenience of an all-inclusive lease where all utilities are covered. This means predictable overhead costs, with heating, cooling, water, and electricity included, allowing you to focus on growing your business. - **Spacious Office Layout:** The layout is flexible, allowing for customization to fit your business needs. - **Ample Parking:** Never worry about finding a spot with our ample parking facilities. Clients and employees alike will appreciate the ease of access and the convenience of plentiful parking, making commuting stress-free. This office for rent presents a rare opportunity to position your business in a prime location, surrounded by a dynamic community. The blend of convenience, comfort, and professionalism it offers makes it an ideal choice for businesses looking to elevate their presence and productivity. (id:26678)
14 Lily Lane
Guelph, Ontario
Your search ends here!!! Brand new upper-level stacked townhome, This 3 Bed and 3 Bath Upper Level Condo Townhouse In An Ideal Location In Guelph's South End. These Units Are Surrounded By All Of The Best Amenities Guelph Has To Offer, Building Is In A+ Location With Steps From All Amenities And Minutes To 401. Luxurious Townhouse Comes With A Designer Kitchen, Large Quartz Island, Quartz Countertops Throughout, Carpet-Free Main Floor, Glass Showers In The Principal Room, Luxury Ensuite, 9 Ft Ceilings On The Main Level Stainless Steel Kitchen Appliance Package, Washer/Dryer, Water Softener, And One Parking Spot **** EXTRAS **** Inclusions: S/S Dishwasher, Stove, Fridge, Washer, Dryer, Water Softener, 1 Parking Spot. Taxes Tba. Maintenance Fee Approx. $220/M. (id:26678)
#1006 -4675 Metcalfe Ave
Mississauga, Ontario
Discover this RARE FIND at Erin Square: a SPACIOUS 2 BEDROOM + DEN, featuring 2 FULL BATHS. The versatile den can easily serve as a third bedroom or a comfortable office. Enjoy a desirable floor location with west exposure, offering breathtaking, unobstructed views of Erin Mills Town Centre from the balcony. This unit is perfectly situated in a prime location, a walkers paradise steps from endless shopping, dining at Erin Mills Town Centre, top local schools, Credit Valley Hospital, and provides easy access to Highways 403, 401, and QEW. The property is beautifully landscaped, contributing to the community's serene atmosphere. Included are 2 PARKING SPOTS and LOCKER. Internet access is also included, ensuring connectivity. The building boasts excellent amenities, including a 24-hour concierge, a guest suite, a games room, a children's playground, a outdoor pool, a terrace, BBQ areas, a Gym, and even a pet wash bay. Don't miss this must-see opportunity to call this your new home! **** EXTRAS **** 9' smooth ceilings, 7 1/2 "" wide plank laminate flooring throughout, porcelain floor tiles in bathroom, stainless appliances, stone counter tops. Internet Included. (id:26678)
3216 Lake Shore Blvd W
Toronto, Ontario
*****Attention To All Investors, End Users, Builders *****Great Opportunity to Own A Prime Corner Property situated In Highly Coveted Long Branch Community!!!!!Located at the Right Across the Humber College. Currently Convenience Store in Main Floor And 3 Bedroom Upstairs. Convenience Store Can Be Converted to Any Type Of Business Such As Restaurant, Coffee Shop, Fast Food, Doctor's Office, Pharmacy, Etc. .*****Unlimited Potential***** TTC Street Car Runs 24 Hours****Please Do Not Go Direct!!!!!Any Unauthorized Visit is Absolutely Not Allowed!!!!! **** EXTRAS **** Great Location, Great Investment Opportunity. Do Not Miss Out! All Information Should Be Verified By Buyer Or Buyer's Agent.** HST may be applicable to Commercial Portion and Should be Verified with Lawyer Or Accountant.** (id:26678)
8 Daniele Ave N
New Tecumseth, Ontario
Discover your dream home in this exquisite 3+1 Bedroom, 3 Washroom detached gem, nestled in a vibrant family-friendly community. Boasting a peaceful vibe, this home offers close proximity to parks and esteemed schools, ideal for growing families. Enjoy relaxing days in the backyard oasis with an inviting inground pool, complemented by a spacious 5--foot lot and a double garage. Conveniently situated near Highway 400, this residence ensures effortless access to Toronto. embrace luxury and comfort - seize the opportunity to call this stunning property your home. **** EXTRAS **** Fridge, Stove, Dishwasher, Microwave, Pool Heater. (id:26678)
1117 Ashley Crt
Innisfil, Ontario
Stunning Family Home located on a safe & private dead-end Court with cottage-like views. A short drive from Grocery, Banking, Pharmacy, schools, Beach/Park, 400 Hwy and the future planned Innisfil Go-station. Relax on your charming front porch and reap the benefits of an open main floor with family, dining and powder room. Enjoy the abundance of sunlight & Walk out to the deck through the enticing double doors. Inspire your inner Chef in the kitchen with stainless steel appliances and ample storage. Retreat to the upper floor with Laminate flooring, primary bedroom with a walk-in closet & 4-piece ensuite Bathroom. Two additional bedrooms and a 4-piece family bathroom. Entertain in your finished walk-out Basement. Featuring: rec-room, Office/Den and Laundry room. Celebrate The Seasons in your fully-fenced private backyard, a Garden shed & Elevated deck. Treat yourself to your very own private Spa room, ready for Jacuzzi/HotTub Install. Utilize your heated and cooled Garage workshop All year long. Do not miss out on this Amazing community with Friendly neighbours **** EXTRAS **** Heated and Cooled Workshop in the Garage with built-in exhaust venting and water faucet. (Heat pump included)! Long paved 4-car driveway. Privacy/storage shed under the Deck, currently used for removable hot Tub (Not Included). Appliances: S/S Stove, S/S Fridge/Freezer, White Microwave range hood, Black Dishwasher and White fridge in Basement. Mounting Hardware for TV and Black Cabinet In The Family room is Included. **** UPGRADES/RENO: 2020: Second-Level Laminate Flooring, 2023: FrontLawn Concrete Patio, Vinyl Stairs and Attic Insulation upgrade. 2024: Main floor, 2nd floor and Basement professionally painted, Basement Renovated to Open Plan and replaced carpet with Vinyl flooring. (id:26678)
6262 Johnson Drive
Niagara Falls, Ontario
Welcome to 6262 Johnson Drive, Niagara Falls! This charming end unit freehold property boasts a convenient layout and modern features throughout. Upon entering the main floor, the living room features gleaming hardwood floors, providing a cozy yet spacious area for relaxation or entertainment. Sliding doors lead out to the private back yard, complete with a handy storage shed, perfect for outdoor gatherings or quiet retreats. The stylish kitchen adorned with stainless steel appliances and fresh white cupboards. Large windows flood the space with natural light, creating a bright and inviting atmosphere Upstairs, you'll find a generously sized primary bedroom, offering a tranquil retreat at the end of the day. A tastefully designed 4-piece bathroom awaits, along with a second well-proportioned bedroom, ideal for guests, children, or a home office. The lower level of the home remains unfinished, providing ample storage space and a convenient laundry area, allowing you to customize the space to suit your needs and preferences. Located in a desirable area of Niagara Falls, close to amenities, parks, and major transportation routes, 6262 Johnson Drive offers the perfect blend of comfort, convenience, and modern living. Don't miss your opportunity to make this delightful property your new home (id:26678)
58 Mckenzie St
Madoc, Ontario
Explore the allure of this stunning raised bungalow, a 2021 gem situated in the charming town of Madoc, just on the outskirts of Belleville. Boasting 5 bedrooms and 3 bathrooms, this home is a masterpiece of modern design with upgrades like engineered hardwood, a waterfall island, quartz countertops, and an ICF foundation. The open-concept main living space is spacious, and the kitchen has a convenient walkout to the deck and backyard. The primary bedroom, complete with an ensuite and walk-in closet, and main floor laundry add to the convenience. Downstairs holds endless possibilities, from additional bedrooms to living spaces, complemented by a vast utility room for storage. Ideal for a young family, growing family, or those seeking country living with contemporary finishes, this home welcomes you to a world of comfort and potential. (id:26678)
456 Kleinsteuber Park
Prince Edward County, Ontario
Situated on 18 acres of pure enjoyment and privacy, this 3 bedroom, 2 bathroom brick bungalow is a testament to a serene and peaceful environment, sure to captivate your heart. Recently updated throughout with new flooring, flat ceilings, fresh paint and upgraded baseboard heating. All you have to do is move in, embrace the potential and envision your future. There is an incredible amount of equity within this property that is just begging to be realized. A few steps away from the main residence, you will find a spacious barn. This versatile structure offers endless possibilities, from storage for vehicles or recreational equipment to a workshop for the handy individual. Located minutes away from Sandbanks, and moments from all the opportunity and conveniences the County has to offer. Come for a visit, stay for a while and you too can Call The County Home! (id:26678)
#52 -2152 County Rd 36
Kawartha Lakes, Ontario
Welcome to your cozy retreat in the heart of nature! ,This charming 1-bedroom, 1-bathroom parkmodel trailer offers a serene escape to a sought after park in Kawartha Lakes.Situated on aprivate corner lot, this gem boasts tranquility and privacy. Step inside to discover a welcomingatmosphere accentuated by large windows that invite the outdoors in, creating a seamless blend ofindoor-outdoor living. The updated kitchen is a chef's delight, with a walk out to the front deckand modern updates, it brings camping to a new level.Retreat to the cozy bedroom, where peacefulnights await. Outside, a fireplace adds warmth and ambiance, perfect for gathering with lovedones under the starlit sky. Whether it's roasting marshmallows or simply basking in the glow,this outdoor haven sets the stage for unforgettable moments. **** EXTRAS **** High speed internet available; 6 Month Seasonal Site (May-October); Site fee's for 2024 already paid; (id:26678)
1754 Stewart Line
Cavan Monaghan, Ontario
Welcome To 1754 Stewart Line! This Stunning New Build Custom Bungalow Done By Holmes Construction Is Now Complete & Just Awaiting A Few Final Touches! This 3 Bedroom, 3 Bath Bungalow Is Situated On A 3/4 Acre Lot Backing Onto Green-space & Is Loaded With High End Finishings Throughout! Main Level Boasts 9 ft Ceilings & 1857 Sq Ft Above Grade With a Functional Open Concept Floorplan & Engineered Hardwood Flooring Throughout! Gorgeous Custom Kitchen With Large Centre Island & Quartz Counters Overlooking Elegant Dining Area & Large Great Room With Walk-Out To Covered Porch! Main Level Laundry & 2 Pc Bath! 3 Spacious Bedrooms Including Oversized Primary Bedroom With Large Walk-In Closet & Stunning 5 Pc Ensuite! Traditional Ranch Style Layout With Primary Bedroom, Ensuite & Laundry Set Up On One Side And Additional 2nd & 3rd Bedrooms Sharing 4 Pc Bath On The Other! Oversized Double Car Garage With Walk-Up Second Entrance To Large Basement With 8 ft Ceilings, Above Grade Windows & Bathroom Rough In! Full Tarion Warranty Included! See Virtual Tour!! **** EXTRAS **** Situated On A Private 239.76 x 140 Ft Lot Backing Onto Wooded Area! Plenty Of Room To Add a Pool! Excellent Location Less Than 30 Mins From Durham! (id:26678)
21 Butternut Crt
Belleville, Ontario
Welcome to 21 Butternut Court A Stunning Bungalow in the Heart of Belleville, Step into this beautifully designed 3+1 bedroom, 3 bath bungalow that offers modern elegance and practicality. As you enter, you're welcomed by an expansive open concept living space that seamlessly blends comfort with contemporary style, perfect for both relaxing and entertaining guests. The heart of this home is the modern kitchen, featuring sleek quartz countertops and high-end appliances, complemented by a spacious dining area.Adjacent to the kitchen, sliding glass doors open onto a beautifully crafted deck. Descend to a meticulously maintained fenced backyard, perfect for outdoor gatherings and your personal enjoyment. The yard's landscape is both charming and functional, equipped with a garden shed for extra storage.Inside, the spacious double car garage includes direct entry to the home, enhancing convenience. The finished basement is a highlight, providing a fourth bedroom with its own en suite, a bright recreational room ideal for family activities, and ample storage to keep your home organized.Throughout the house, state-of-the-art LED lighting ensures each room is both beautifully illuminated and energy-efficient. This home's thoughtful design and attention to detail are evident in every corner. Located just a short drive from Highway 401 and close to CFB Trenton. The neighbourhood boasts a variety of amenities, including walking trails, top-rated golf courses, Pickleball courts, enriching your lifestyle with convenience and leisure opportunities. Experience the perfect blend of luxury, comfort, and practicality at 21 Butternut Court, this home is ready to offer its new owners a truly exceptional living experience. (id:26678)
277 Ridout St
Port Hope, Ontario
Welcome to your dream home - a charming and fully renovated bungalow that seamlessly blends modern luxury with classic charm. Boasting 2+1 beds & 3 baths, this home is the epitome of comfortable living. As you step into the open-concept living space, you'll be greeted by the heart of the home - a meticulously updated kitchen featuring stainless steel appliances and granite counters. This space is designed for both culinary enthusiasts and those who appreciate the beauty of a well-appointed kitchen. One of the standout features of this bungalow is the 4-season heated sunroom. Overlooking the lush backyard, this sunlit space invites you to unwind and enjoy panoramic views in every season. The fully finished basement features a spacious and cozy family room with gas fireplace, oversized walk in closet for storage and a hotel-like bedroom suite. Equipped with its own ensuite bathroom and a generously sized walk-in closet, this retreat-style bedroom provides both comfort and privacy. **** EXTRAS **** Escape to your fully interlocked zero maintenance backyard oasis-a haven for relaxation and entertaining. Enjoy evenings in the swim spa, surrounded by a soothing fountain. A garden shed for practical storage completes this outdoor retreat. (id:26678)
38 Stonegate Cres
Quinte West, Ontario
Welcome to your dream retreat! Nestled in Forest Ridge Subdivision, this charming bungalow offers tranquillity with no rear neighbours. Boasting 4 bedrooms, 2 baths, and a spacious rec room with a gas fireplace, it's perfect for relaxation. Enjoy the stylish open-concept kitchen with hardwood cabinets and an island. Laminate and ceramic floors flow throughout the main level, along with ensuite privileges, gas heating, central air, and an invigorating HRV system. Outside, entertain on the deck in the privacy of your fully fenced backyard. With ample amounts of storage and parking in the double car garage, it's equipped with its own gas heating unit and A/C, catering to all your garage working needs. Close to amenities and major routes, with a nearby park and splash pad. Seize the opportunity today! **** EXTRAS **** The driveway was just sealed on Tuesday, May 7th, 2024, New roof 2023 (id:26678)
813 Griffin Tr
Peterborough, Ontario
This is the perfect family home you've been looking for. Brand-new 3 Bedrooms, 3 Bathrooms with double car garage. New appliances. Open concept, bright main floor with breakfast area and kitchen. Large primary bedroom with ensuite and walk-in closet. 2 more spacious rooms. Second-floor laundry. Close to Trent University, Fleming College, schools, shopping, trails, and Hwy 115. **** EXTRAS **** Tenant is responsible for utilities, lawn care and snow removal. Appliances and window coverings are to be installed before tenancy. (id:26678)
1774 County Road 3 Rd
Prince Edward County, Ontario
Escape to waterfront on the serene shores of the Bay of Quinte. Nestled within the natural splendor of this idyllic location lies a 2006 custom-built home awaiting its next fortunate owner. This architectural gem boasts 4 bedrooms, 3 baths, and over 4000 square feet of attractive living space, meticulously designed to harmonize with its breathtaking surroundings. As you step inside, your view of the sought-after Bay of Quinte is uninterrupted by cathedral ceilings that soar above the grand open concept living space on the main floor, creating an airy ambiance that invites relaxation and tranquility. The heart of the home is a spacious open concept living area adorned with a cozy fireplace, perfect for gathering with loved ones all year round. In addition to the grand, open concept living space, an elegant separate dining room graces the main floor for intimate dining, highlighting another wise design choice of this home. Sun-drenched rooms feature incredible windows framing panoramic views of the bay, infusing every corner with natural light and a sense of privacy and serenity. Designed with energy efficiency in mind, this home embraces sustainable living without compromising on comfort. A three-season sunroom offers the perfect spot to bask in the beauty of each passing season, while the walkout lower level provides seamless access to the landscaped patio, deck for the main floor, and waterfront oasis beyond. With 113+ feet of waterfront to call your own, indulge in endless outdoor adventures from boating, kayaking, to simply soaking in the sights & sounds of nature. Professional landscaping and mature trees offer privacy and seclusion, creating your own personal sanctuary just minutes from the Bay Bridge to Belleville on the North side and the enchanting beauty of Prince Edward County to the South. Experience the epitome of waterfront living and make this exceptional property your own. Welcome home to a lifestyle of luxury, tranquility, and natural beauty. **** EXTRAS **** Built in 2006, Attached 2 car garage, 5 Apple Trees, Walkout Lower Level for over 4000+ Sq Ft Living Space, Impeccably Maintained (id:26678)
655 George St N
Peterborough, Ontario
Calling All Investors & 1st Time Home Buyers! Location, Location, Location! Cute Historical 4 Bdrm Home Situated In A Fantastic Spot For Student Rental, Or A Family That Wants To Be Close To All The Amenities That This Area Offers. Public Transit Only Steps Away. Currently Vacant, This Property Generated A $2800.00 Monthly Income From Student Rentals And With Minor Alterations Could Add More! Lovely Eat-In Kitchen With Dining Room That Has Backyard Access. 4 Good Sized Bedrooms With Individual Locks Installed For Renting. New Roof 2021, Electrical 2017. **** EXTRAS **** Buyer Agent To Verify All Measurements (id:26678)
2800 Graham Rd
Smith-Ennismore-Lakefield, Ontario
Tucked away in idyllic farm country, this exclusive brick bungalow offers open concept living on the main level. The main floor features a custom-built butternut kitchen, sunken dining room with deck access, hardwood floors, and pine ceilings. The master bedroom boasts a walk-in closet and ensuite bath, while a second bedroom offers ample space. The lower level includes a laundry room, bright family room with yard access, third bedroom, and office. Bonus features include a lower garage, circular driveway, central air, central vacuum, and an above-ground pool. All situated on a private dead-end road with township maintenance and essential services nearby. Minutes to Lakefield. **** EXTRAS **** Propane Furnace 2016Pellet Stove on lower level not working Central Vac has never been used by seller Hydro $2100 approx. Propane $1500 approx. (id:26678)
12 Ferguson Pl
Peterborough, Ontario
Step into this charming brick bungalow, boasting a total of four bedrooms and two generously-sized four-piece bathrooms. Attached single car garage. Quiet cul de sac location across from Milroy Park near Portage Place Mall in Peterborough's north end. Short walk to all the conveniences of shopping, schools and parks. Main floor has shared space for living room and dining room with lots of light shining in. Kitchen has a walkout to a south facing deck overlooking a nicely landscaped yard which is fully fenced with brand new fencing on all sides in April of 2024! The basement of this home is very bright with tall ceilings. Upgrades include two windows and sliding glass doors to back yard, as well as newer garage door and brand new basement carpets(April 2024). Brand new wood fencing on two sides of back yard and chain link on one side in April of 2024. This house has just been professionally painted throughout! House shows like new. This charming bungalow is extremely energy efficient with surprisingly low utility costs. Book your showing today. (id:26678)
659 Front St
Quinte West, Ontario
4 Bedroom 2 story brick home on the West side of Trenton. This extremely well-kept 1400 sq. ft home is move-in ready and perfect for a large family looking for their first home or more living space. The second floor hosts four good-sized bedrooms, all with laminate flooring. The primary bedroom has a double closet and LED ceiling fan. The main 4-piece bathroom is finished with tile flooring, a soaker tub, and grab bars. The fourth bedroom is currently being used as an office and features a deep closet. On the main floor, there is a 2-piece bath just off the front entrance, which leads you into an oversized living room with a large picture window that basks the room in natural light. Hardwood cherry flooring in both the living room and dining room. An updated eat-in kitchen with cherry cabinets, a natural gas stove with double sink, dishwasher & ceramic tile backsplash. Glass door just off the kitchen takes you out to the carport, so unloading groceries on bad weather days is a breeze. Here, you also have the entrance to the partially finished basement, awaiting your own personal finishes. Add some flooring and paint, and the buyer has many options. Potential rec room, playroom, or workshop, to name a few. Separate laundry room with an additional fridge. Another room for storage or a potential fifth bedroom. Plus a small utility room with a natural gas furnace & owned hot water on demand system. Other key features include central air and central vac on all three levels, LED lighting, updated electrical & windows, an inground sprinkler system & raised garden, plus a large storage shed, carport, and paved driveway with parking for three to four vehicles. The natural gas stove, fridge, dishwasher, washer, dryer, a second fridge in the basement, microwave, and dehumidifier are all included for the new buyer. Available for a quick closing and move-in-ready. Situated on a large corner lot on a quiet residential side street. **** EXTRAS **** Churches, schools, shopping, and daycares are all within walking distance. Downtown is not far away, and the 401 is also nearby. Pride of ownership is apparent in a home that has been enjoyed by the same owners for almost half a century. (id:26678)
70 Mystic Point Rd
Galway-Cavendish And Harvey, Ontario
Beautiful Buckhorn Lake waterfront bungalow, move in ready and finished to perfection. A spacious and bright home featuring 1,700+ sq. ft. of open-concept living space, with vaulted ceilings and stunning lake views. Situated on a large level lot, providing ample space for family games, water sports, great fishing or just relaxing. Offering 3 bedrooms with California shutters, 2 baths and a walkout to a large lakeside deck, with frameless glass railings. The main bedroom features a custom His & Her walk-through closet. Relax in the sunny lounge area and enjoy the stunning panoramic and everchanging views of Buckhorn Lake. Feel stress evaporate when you watch the wide array of birds and other wildlife. During the fall and winter days, cozy up in front of the Heat-N-Glow propane fireplace. This home is extremely well insulated and energy efficient. Plenty of parking space and a garage with a workshop. Satellite TV, in floor heating, central vac, good internet and pre-wired for a backup generator. The bunkie sleeps four, in addition, there are two custom 10' x 12' garden sheds providing lots of storage. Buckhorn Lake is part of the historic Trent Severn Waterway with lock free boating to 5 connected lakes.This property is perfect as a full-time residence, or a recreational home. Located on a very quiet, municipally serviced paved road and school route. Mystic Point is a truly great place to live, work and play. Only 5 minutes from the beautiful village of Buckhorn and 35 minutes from Peterborough. **** EXTRAS **** Home Inspection Report in documents. (id:26678)
744 Lily Lake Rd
Smith-Ennismore-Lakefield, Ontario
This custom built 3500 sq. ft. two storey home on the north edge of Peterborough was designed with family living and flexibility in mind. Take advantage of cheaper Selwyn taxes than in the city. It is exceptionally bright, with banks of oversized windows facing the south. The main floor primary bedroom and ensuite allows parents the flexibility to stay in the home after kids are gone. There is a large main floor office to work from home, main floor office could be an in-law parent bedroom. The living spaces are open, with an eat-in kitchen/family room combination, adjoining formal dining room and living room with dual gas fireplaces. There is a separately fenced, heated in ground pool, an oversized heated double garage, a family size mudroom and a large bedroom/exercise room with a full bath in the basement. Lots of storage space in the basement, two sheds and 6-8 car parking with room for RV's or boats. Easy access to Hwy #28 and #115 for commuters. **** EXTRAS **** Survey, Home Inspection, Updates and Information Sheet available through Listing Broker. Pool is currently operational, but is being sold in ""Where As, As Is"" condition. See about the pool information. (id:26678)

