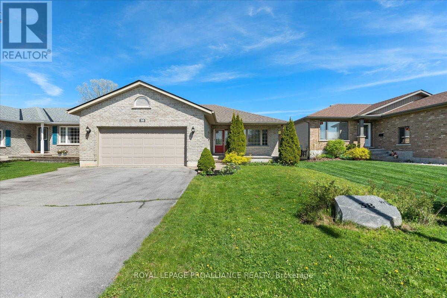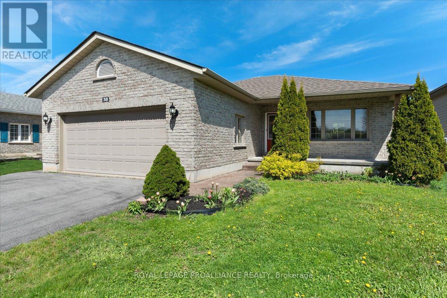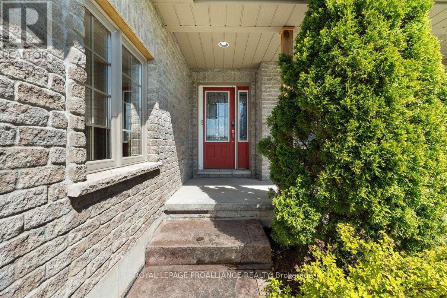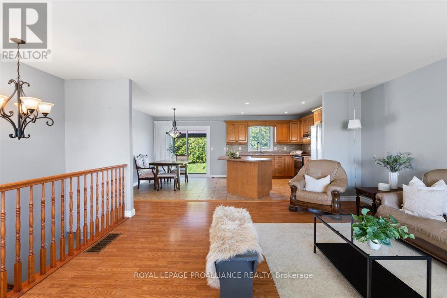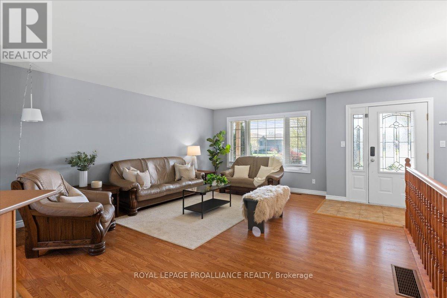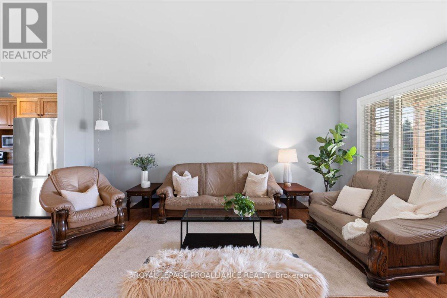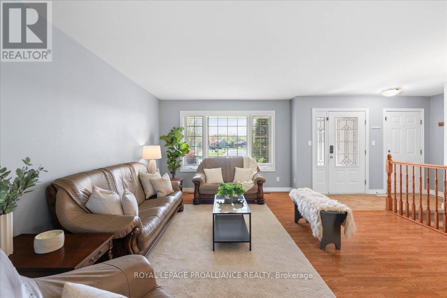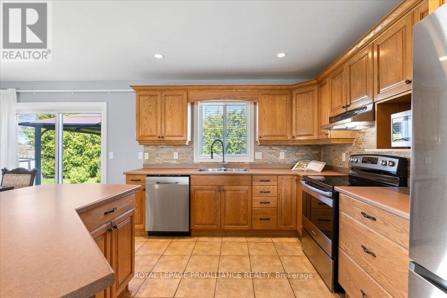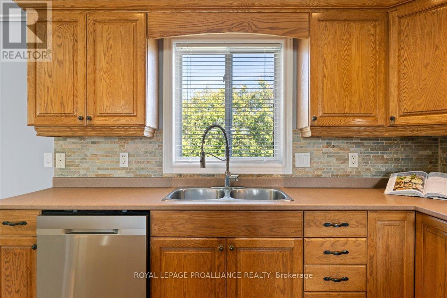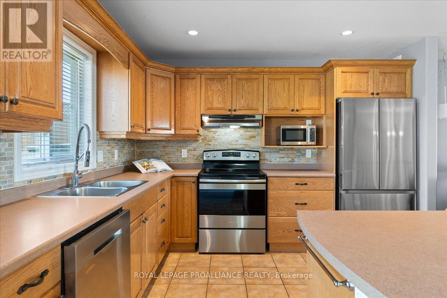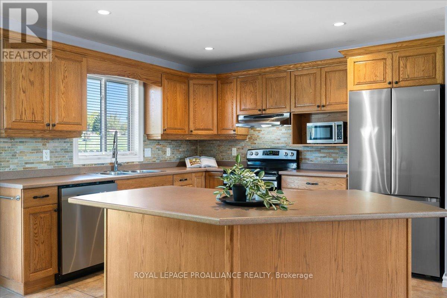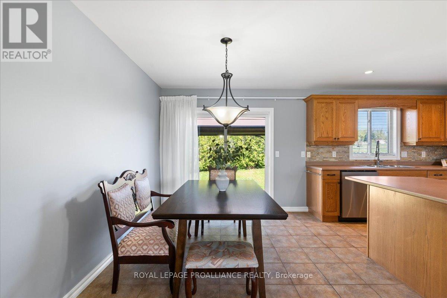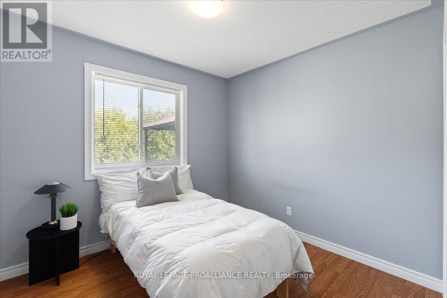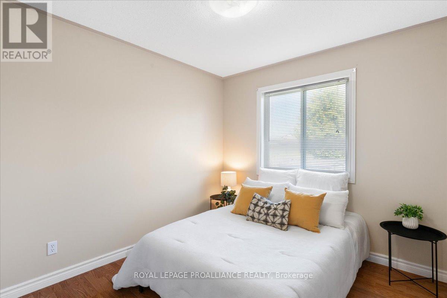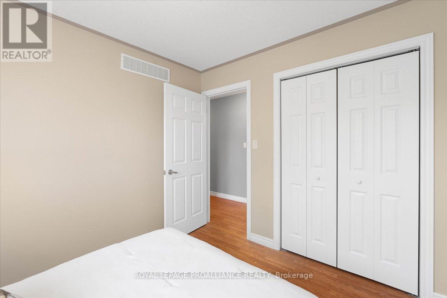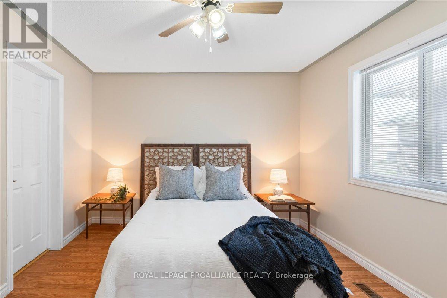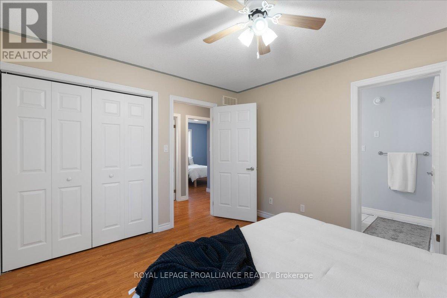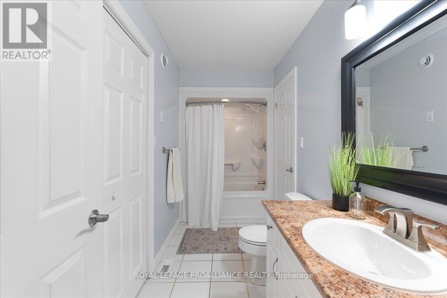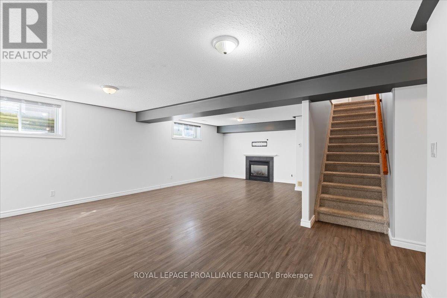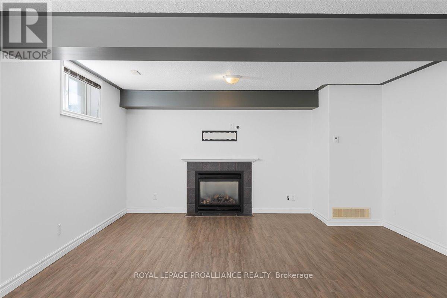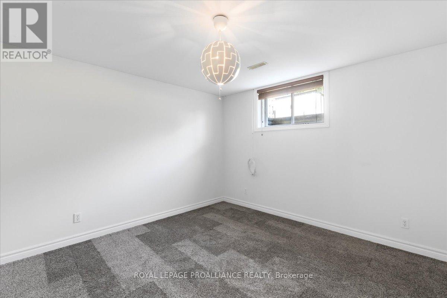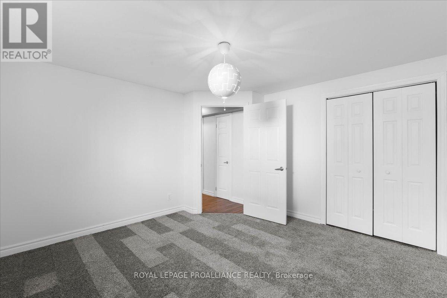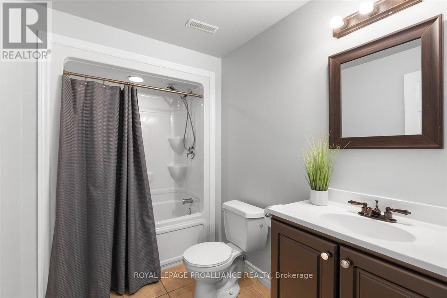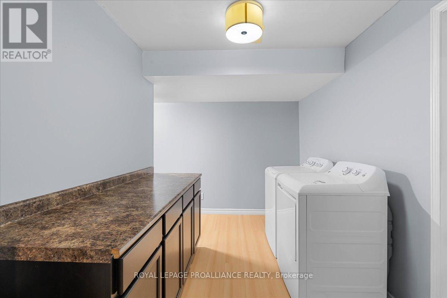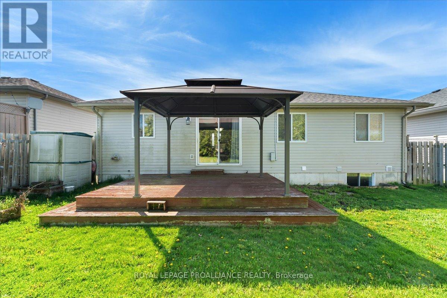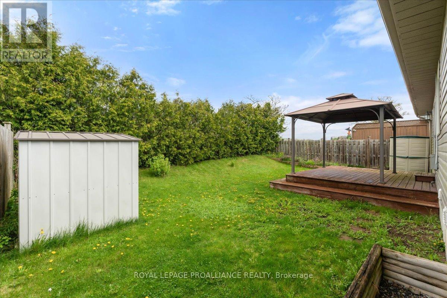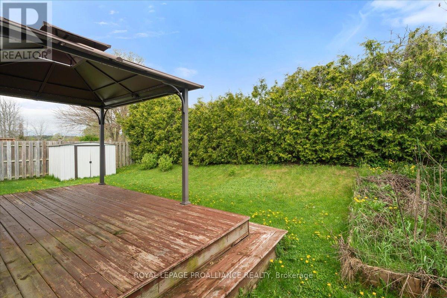4 Bedroom
2 Bathroom
Bungalow
Fireplace
Central Air Conditioning
Forced Air
$629,900
Welcome to your dream retreat! Nestled in Forest Ridge Subdivision, this charming bungalow offers tranquillity with no rear neighbours. Boasting 4 bedrooms, 2 baths, and a spacious rec room with a gas fireplace, it's perfect for relaxation. Enjoy the stylish open-concept kitchen with hardwood cabinets and an island. Laminate and ceramic floors flow throughout the main level, along with ensuite privileges, gas heating, central air, and an invigorating HRV system. Outside, entertain on the deck in the privacy of your fully fenced backyard. With ample amounts of storage and parking in the double car garage, it's equipped with its own gas heating unit and A/C, catering to all your garage working needs. Close to amenities and major routes, with a nearby park and splash pad. Seize the opportunity today! **** EXTRAS **** The driveway was just sealed on Tuesday, May 7th, 2024, New roof 2023 (id:26678)
Property Details
|
MLS® Number
|
X8322282 |
|
Property Type
|
Single Family |
|
Amenities Near By
|
Park |
|
Features
|
Level Lot |
|
Parking Space Total
|
6 |
Building
|
Bathroom Total
|
2 |
|
Bedrooms Above Ground
|
3 |
|
Bedrooms Below Ground
|
1 |
|
Bedrooms Total
|
4 |
|
Architectural Style
|
Bungalow |
|
Basement Development
|
Finished |
|
Basement Type
|
Full (finished) |
|
Construction Style Attachment
|
Detached |
|
Cooling Type
|
Central Air Conditioning |
|
Exterior Finish
|
Brick, Vinyl Siding |
|
Fireplace Present
|
Yes |
|
Heating Fuel
|
Natural Gas |
|
Heating Type
|
Forced Air |
|
Stories Total
|
1 |
|
Type
|
House |
Parking
Land
|
Acreage
|
No |
|
Land Amenities
|
Park |
|
Size Irregular
|
49.21 X 108.42 Ft |
|
Size Total Text
|
49.21 X 108.42 Ft |
Rooms
| Level |
Type |
Length |
Width |
Dimensions |
|
Basement |
Recreational, Games Room |
8.08 m |
5.8 m |
8.08 m x 5.8 m |
|
Basement |
Bathroom |
1.82 m |
2.74 m |
1.82 m x 2.74 m |
|
Basement |
Bedroom 4 |
3.82 m |
3.91 m |
3.82 m x 3.91 m |
|
Basement |
Laundry Room |
4.3 m |
4.05 m |
4.3 m x 4.05 m |
|
Basement |
Utility Room |
3.51 m |
4.08 m |
3.51 m x 4.08 m |
|
Main Level |
Living Room |
5.15 m |
4.77 m |
5.15 m x 4.77 m |
|
Main Level |
Dining Room |
3.51 m |
2.87 m |
3.51 m x 2.87 m |
|
Main Level |
Kitchen |
3.51 m |
3.05 m |
3.51 m x 3.05 m |
|
Main Level |
Bathroom |
3.75 m |
1.51 m |
3.75 m x 1.51 m |
|
Main Level |
Primary Bedroom |
3.77 m |
3.45 m |
3.77 m x 3.45 m |
|
Main Level |
Bedroom 2 |
3.04 m |
2.9 m |
3.04 m x 2.9 m |
|
Main Level |
Bedroom 3 |
3.04 m |
3.02 m |
3.04 m x 3.02 m |
Utilities
|
Sewer
|
Installed |
|
Natural Gas
|
Installed |
|
Electricity
|
Installed |
|
Cable
|
Available |
https://www.realtor.ca/real-estate/26870800/38-stonegate-cres-quinte-west

