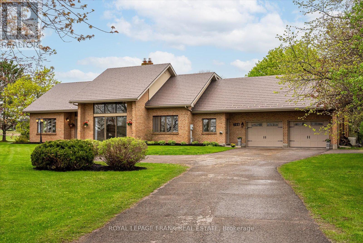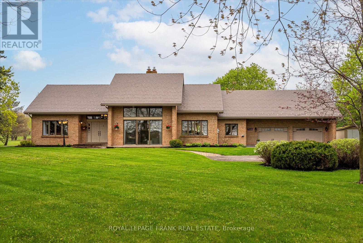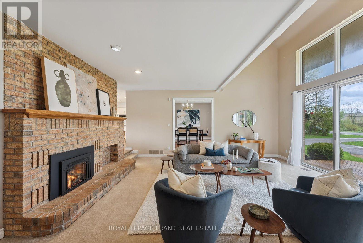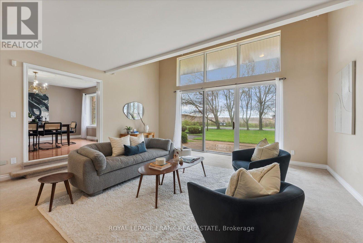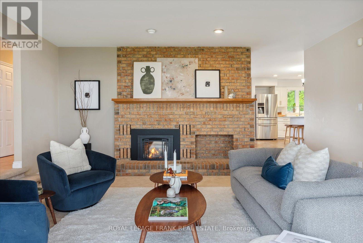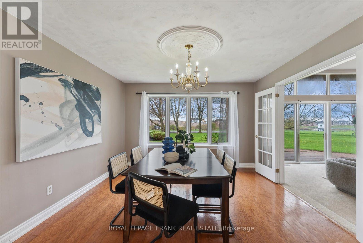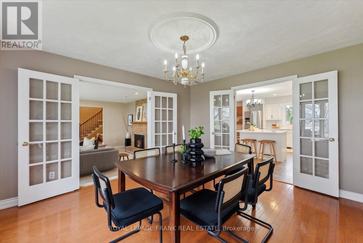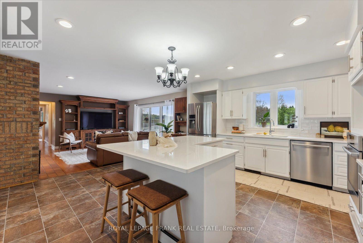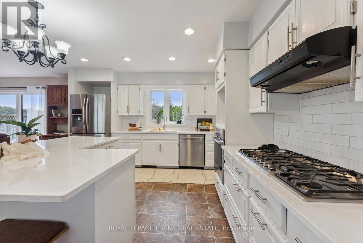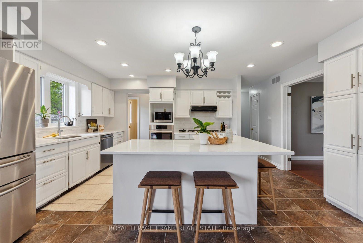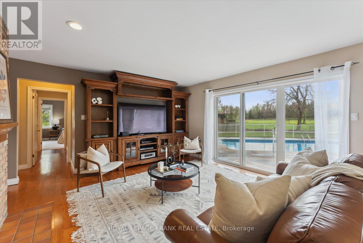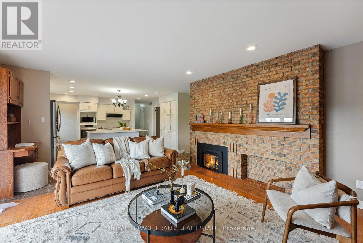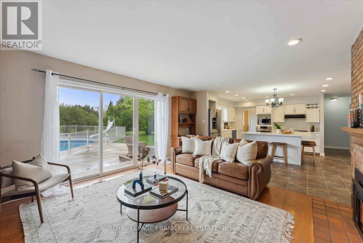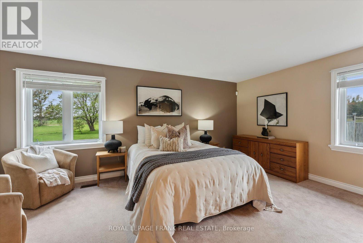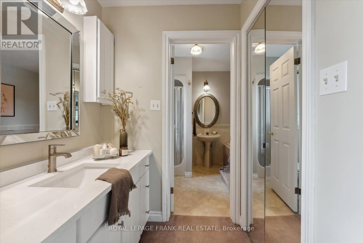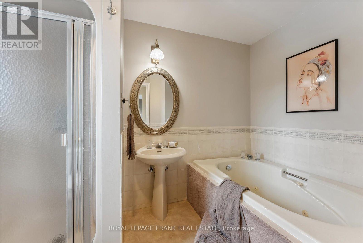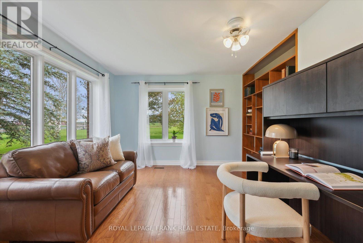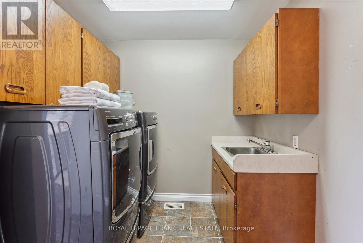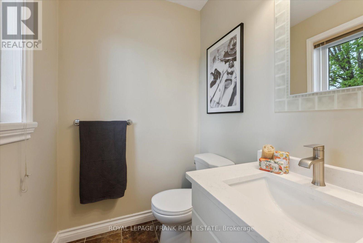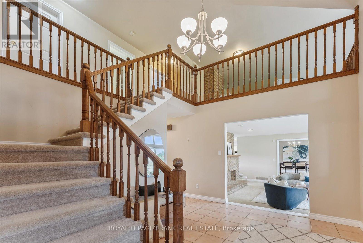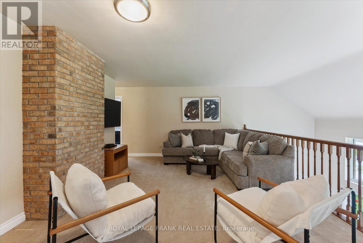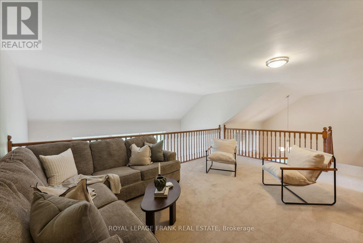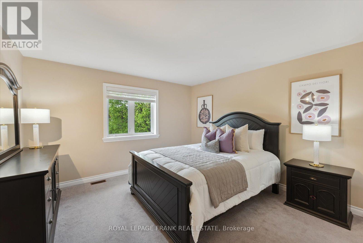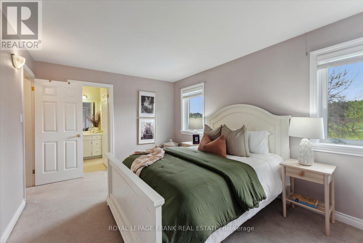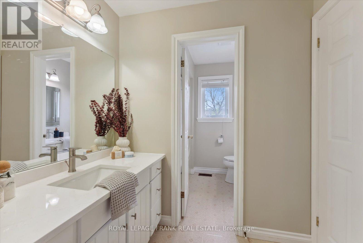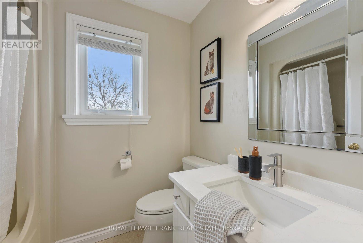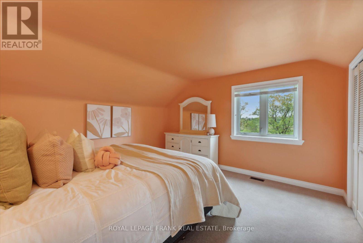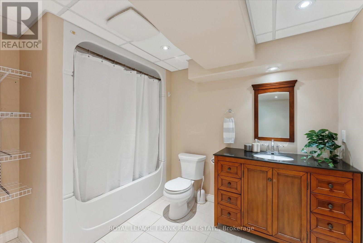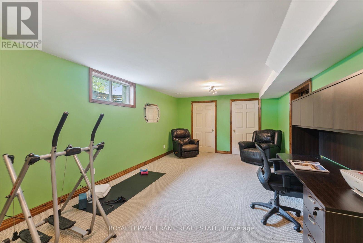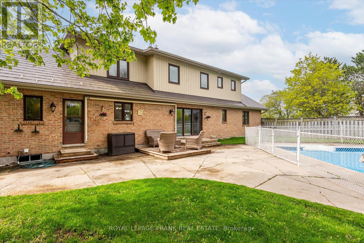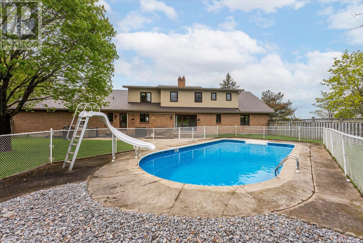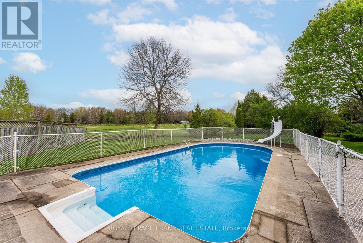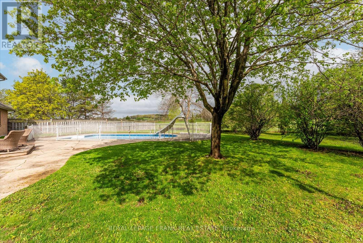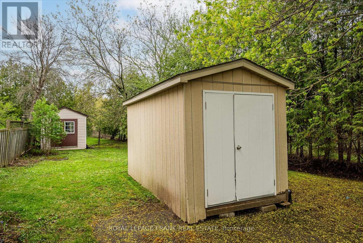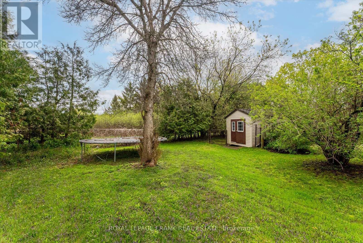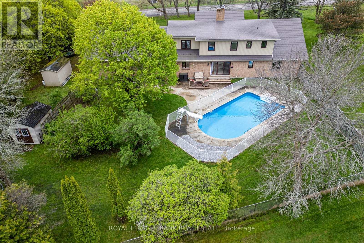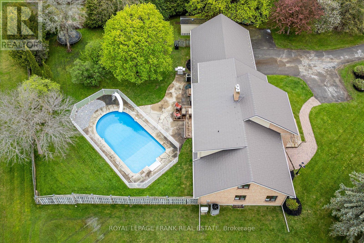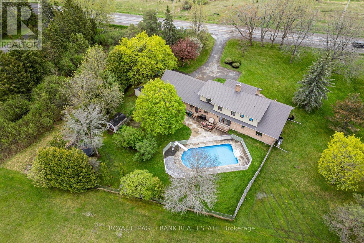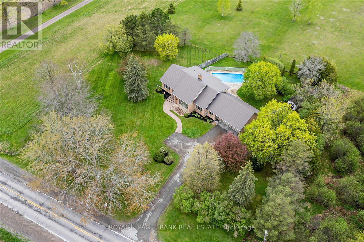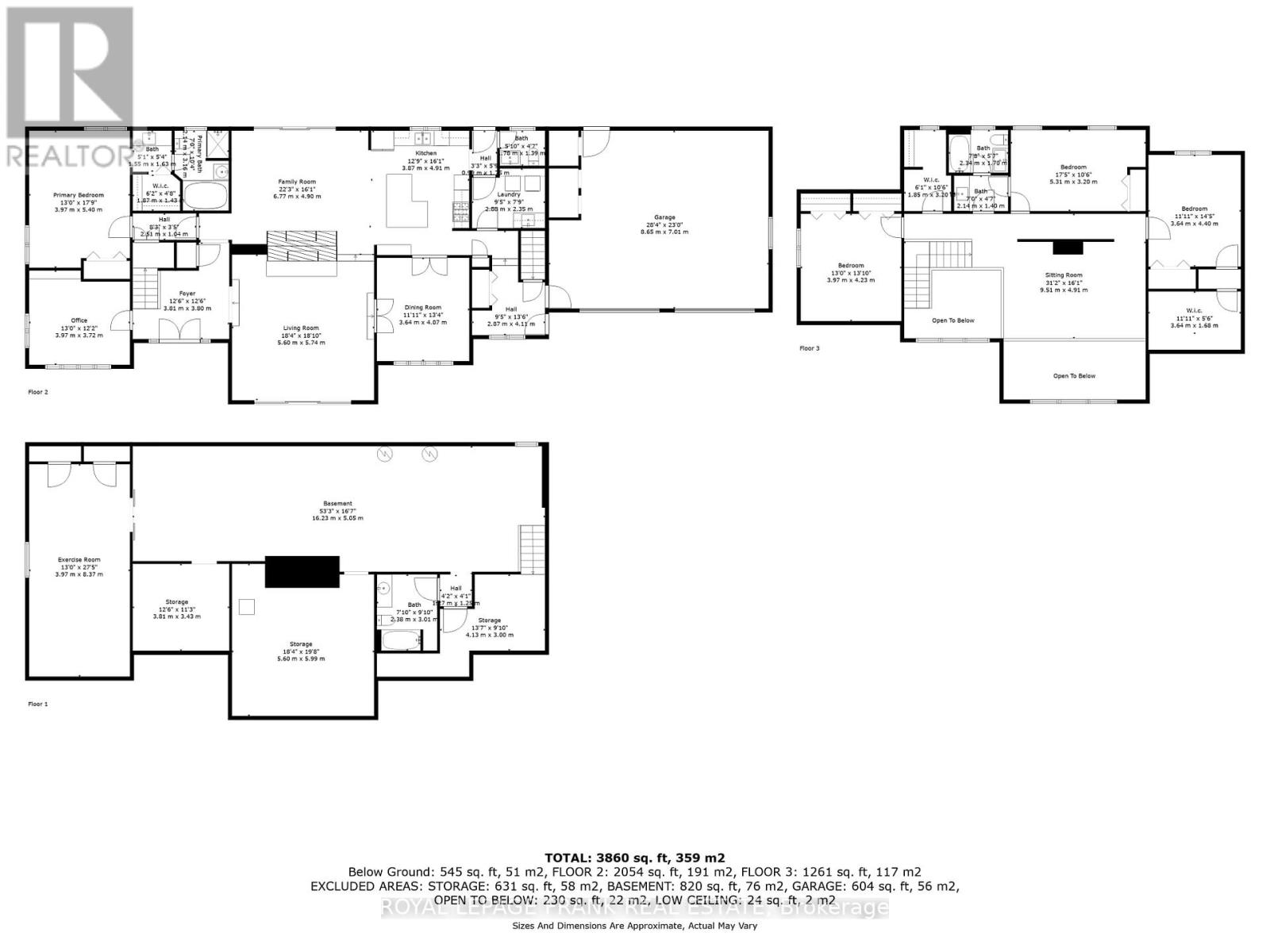4 Bedroom
4 Bathroom
Fireplace
Inground Pool
Central Air Conditioning
Forced Air
$1,150,000
This custom built 3500 sq. ft. two storey home on the north edge of Peterborough was designed with family living and flexibility in mind. Take advantage of cheaper Selwyn taxes than in the city. It is exceptionally bright, with banks of oversized windows facing the south. The main floor primary bedroom and ensuite allows parents the flexibility to stay in the home after kids are gone. There is a large main floor office to work from home, main floor office could be an in-law parent bedroom. The living spaces are open, with an eat-in kitchen/family room combination, adjoining formal dining room and living room with dual gas fireplaces. There is a separately fenced, heated in ground pool, an oversized heated double garage, a family size mudroom and a large bedroom/exercise room with a full bath in the basement. Lots of storage space in the basement, two sheds and 6-8 car parking with room for RV's or boats. Easy access to Hwy #28 and #115 for commuters. **** EXTRAS **** Survey, Home Inspection, Updates and Information Sheet available through Listing Broker. Pool is currently operational, but is being sold in ""Where As, As Is"" condition. See about the pool information. (id:26678)
Property Details
|
MLS® Number
|
X8322218 |
|
Property Type
|
Single Family |
|
Community Name
|
Rural Smith-Ennismore-Lakefield |
|
Amenities Near By
|
Hospital, Public Transit |
|
Features
|
Level Lot |
|
Parking Space Total
|
8 |
|
Pool Type
|
Inground Pool |
Building
|
Bathroom Total
|
4 |
|
Bedrooms Above Ground
|
4 |
|
Bedrooms Total
|
4 |
|
Basement Development
|
Partially Finished |
|
Basement Type
|
Full (partially Finished) |
|
Construction Style Attachment
|
Detached |
|
Cooling Type
|
Central Air Conditioning |
|
Exterior Finish
|
Brick |
|
Fireplace Present
|
Yes |
|
Heating Fuel
|
Natural Gas |
|
Heating Type
|
Forced Air |
|
Stories Total
|
2 |
|
Type
|
House |
Parking
Land
|
Acreage
|
No |
|
Land Amenities
|
Hospital, Public Transit |
|
Sewer
|
Septic System |
|
Size Irregular
|
202 X 230 Ft ; 1987 Survey Available |
|
Size Total Text
|
202 X 230 Ft ; 1987 Survey Available|1/2 - 1.99 Acres |
Rooms
| Level |
Type |
Length |
Width |
Dimensions |
|
Second Level |
Sitting Room |
9.51 m |
4.91 m |
9.51 m x 4.91 m |
|
Second Level |
Bedroom |
5.31 m |
3.2 m |
5.31 m x 3.2 m |
|
Second Level |
Bedroom |
3.97 m |
4.23 m |
3.97 m x 4.23 m |
|
Second Level |
Bedroom |
3.64 m |
4.4 m |
3.64 m x 4.4 m |
|
Basement |
Other |
16.23 m |
5.05 m |
16.23 m x 5.05 m |
|
Basement |
Exercise Room |
3.97 m |
8.37 m |
3.97 m x 8.37 m |
|
Main Level |
Living Room |
5.6 m |
5.74 m |
5.6 m x 5.74 m |
|
Main Level |
Dining Room |
3.64 m |
4.07 m |
3.64 m x 4.07 m |
|
Main Level |
Kitchen |
3.87 m |
4.91 m |
3.87 m x 4.91 m |
|
Main Level |
Family Room |
6.77 m |
4.9 m |
6.77 m x 4.9 m |
|
Main Level |
Primary Bedroom |
3.97 m |
5.4 m |
3.97 m x 5.4 m |
|
Main Level |
Office |
3.97 m |
3.72 m |
3.97 m x 3.72 m |
Utilities
|
Natural Gas
|
Installed |
|
Electricity
|
Installed |
|
Cable
|
Installed |
https://www.realtor.ca/real-estate/26870799/744-lily-lake-rd-smith-ennismore-lakefield-rural-smith-ennismore-lakefield

