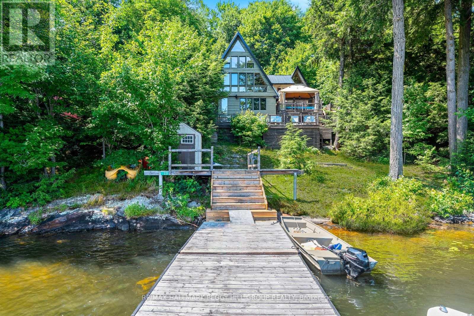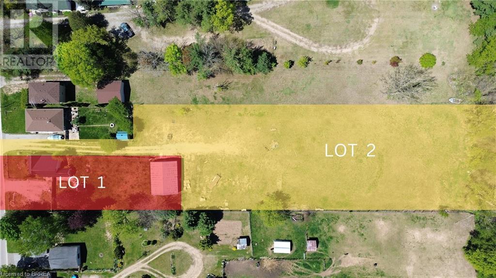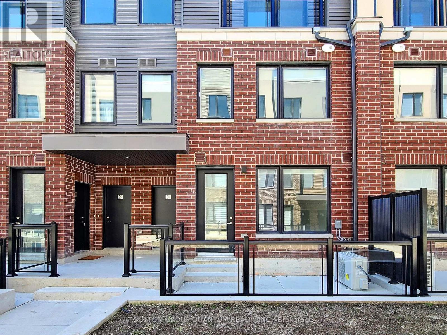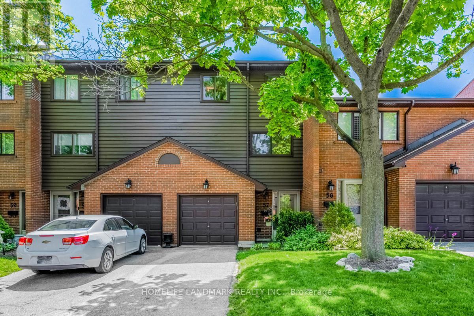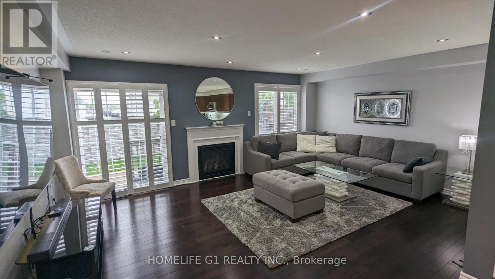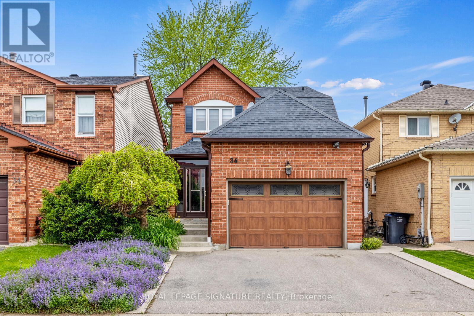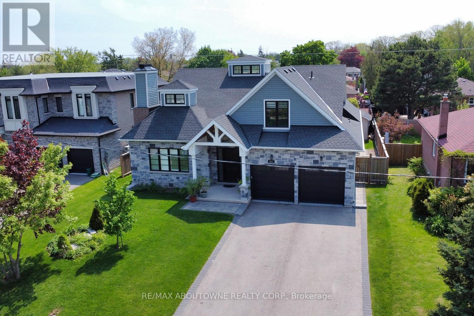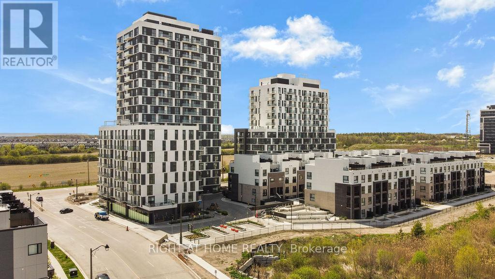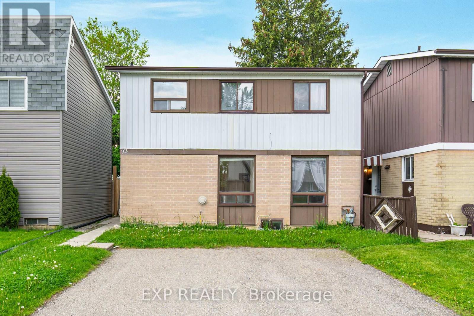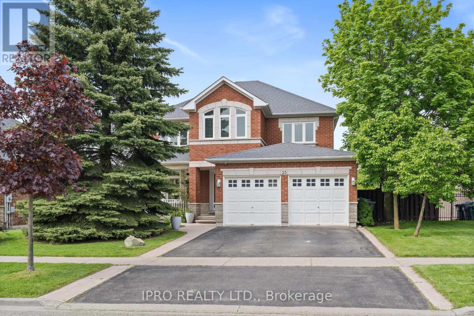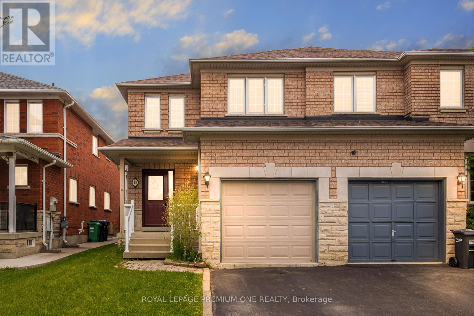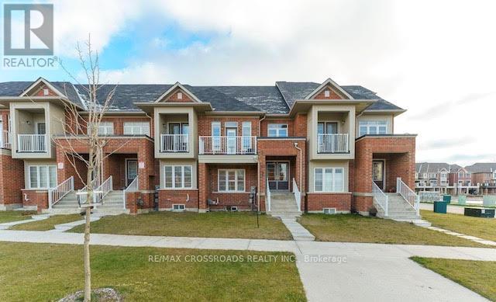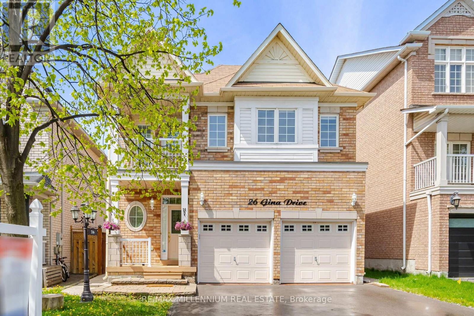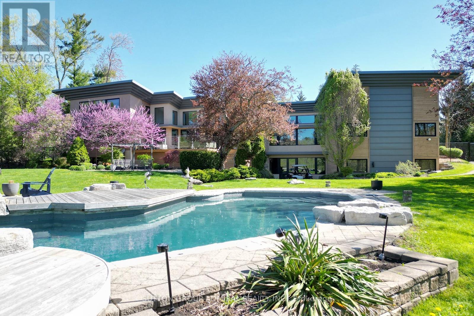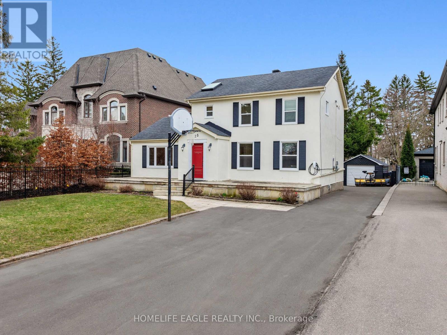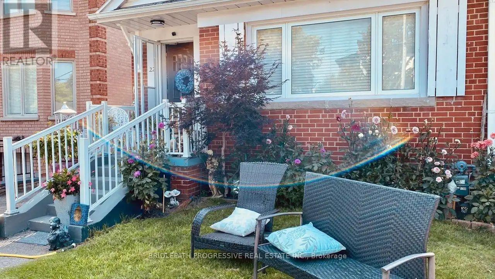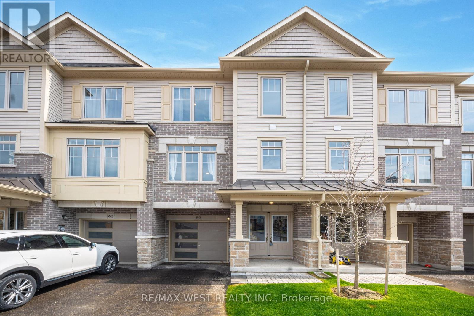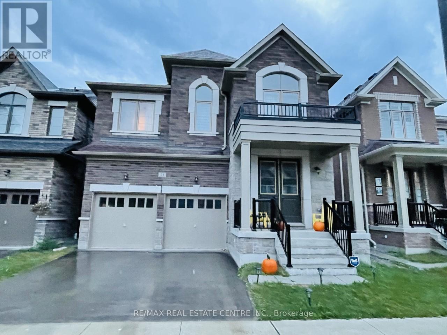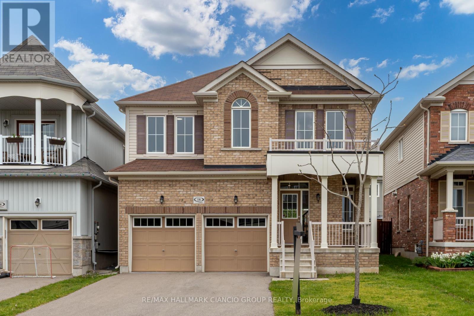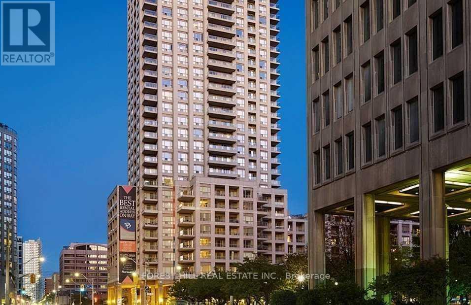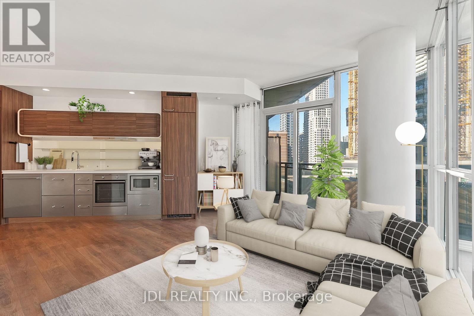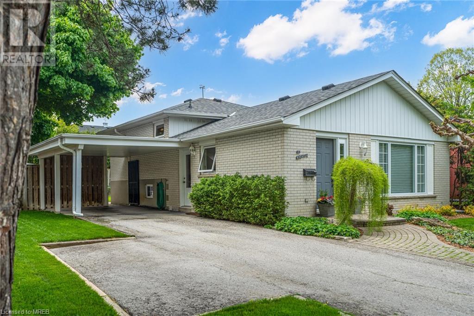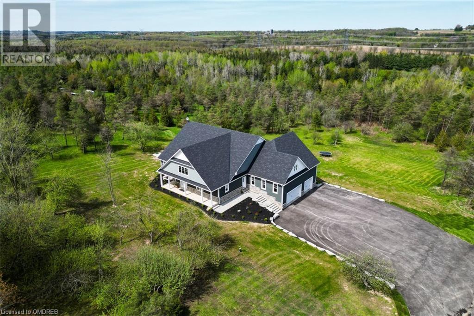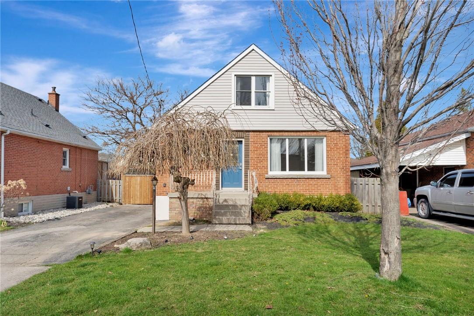221 Crane Lake Water
The Archipelago, Ontario
HIDDEN GEM FOUND ON THE DESIRABLE CRANE LAKE! This timeless waterfront property is located on the treasured Crane Lake & presents 104ft of private water frontage, a large dock with western exposure, & a nature-bound environment waiting to be enjoyed. You will be glad to know that most of the lake is crown land & relatively low populated. Residents of this charming community are invited to enjoy annual sailing races, yearly regattas, & an abundance of recreational activities, along with fishing, canoeing, swimming, & cliff jumping. This cottage is located just south of Parry Sound in the charming township of Archipelago & just over 2hrs away from the GTA. This dwelling sits on a mature 104 x 153ft lot which is graced with abundant greenery, plenty of privacy, & jaw-dropping lakeside views. Take a 2-min boat ride from your private launch & dock with secure gated parking to access this abode. The A-Frame cedar exterior features a durable metal roof (2018) & 8 new windows. This property also features a multi-tiered deck with glass railings, a gazebo overhang, & shed. Upon entry, admire the pine walls, expansive windows, & multiple entry points to offer convenience. The main floor of the cottage features cathedral ceilings, a cozy living room with HW, & a Napoleon cast iron wood stove. Enjoy the custom kitchen, showcasing a rustic charm with S/S appliances & custom cabinetry. Outstanding guest accommodations are showcased as this property includes 3 bedrooms & a loft area which fits 3 beds. The updated 4-pc bath features an electric incinerating toilet & the semi-outdoor 2-pc bath features a shower & sink. (id:26678)
181 College Street W
Waterford, Ontario
Welcome to your chance to build the home of your DREAMS right in the heart of Waterford. Waterford has been one of southern Ontario's best kept secrets, until recently, where it has become one of, if not the, most desirable little towns to live in. The charm of Waterford truly comes from its warmth as a community and the abundance of maturity and nature around you. Take a short walk down the street to the ponds, cast your line, launch your canoe or just sit back and watch the sun as it sets and over the water so beautifully you can feel it touch your skin. This lot is a unique masterpiece for the person who has always said Wouldn't it be nice to build our dream house next and here it is, offering a massive 1.7 ACRES inside the city with a breathtaking farm field backdrop. Just picture your morning coffee in October when the tree leaves are golden yellow, red and orange and you just can't imagine how you ever lived anywhere else. The unique feature of this lot is the likely effortless severability to it. There is a house on the front of the lot that is sitting comfortably on a 1/4 acre piece of the property. This means, you can live in the house, build your dream house in the rear, then sever the original house off and sell it, OR BUILD A SECOND HOUSE and do with it what you pleace. Yes, THIS HAS POTENTIAL TO BE 2 BUILDING LOTS, and Norfolk is on an aggressive expansion plan, so the severance could be a easy as a pen stroke on paper. The house does currently have a brand new hydro panel, Furnace and Hot Water tank. So those items are good to keep and reuse in the future project (id:26678)
27 - 3405 Ridgeway Drive
Mississauga, Ontario
Brand new & never lived in 2 storey 2 bedroom stacked condo townhouse in desirable Erin Mills location in Mississauga with modern glass garden terrace & aluminum-framed railings!!! Beautifully upgraded: wide plank engineering laminate flooring throughout main floor & kitchen; luxurious quartz countertops in the kitchen & all 3 bathrooms; undermount sink with convenient pull-down kitchen sink faucet; ceramic tile backsplash in the kitchen; deep acrylic bathtub in main bath; master ensuite has a framed tempered glass shower enclosure with acrylic floor base & the list goes on & on...Very nice complex with professionally designed landscape, play ground & lighting to provide increased visibility & great neighbourhood ambiance!!! This location offers suburban living with big city vibes with Erin Mills Town Centre shopping mall, Community Centre, schools, parks, Hwy# 401, 403 & 407 close by. **** EXTRAS **** Locker is owned #454 in underground parking on level A. Rogers high-speed unlimited internet included with download speed up to 500 mbps. Added/upgraded kitchen cabinets around the fridge. Gas hook up for BBQ on the terrace. (id:26678)
57 - 4165 Fieldgate Drive
Mississauga, Ontario
Welcome To This Large Multilevel Townhouse Unit With South Exposure And Clear Park Views. Situated In The Renowned Glen Forest Secondary School District And Desirable Rockwood Village. Features Include An Eat-In Kitchen With A Super Large Breakfast Area, A 12-Foot High Ceiling Living Room, Brilliant Master Bedroom With Walk-In Closet And 2 Piece Washroom, Above-Grade Basement Window, And Extra Bath/Shower In Laundry Room! Lovingly Maintained For Last 25 Years, This Home Boasts A Muskoka-Style Backyard With A Beautiful Huge Pine Tree, Perfect For Fantastic Christmas Season Decorations. Steps To Bus Stop With Direct Bus Line To TTC Subway, This Townhouse Is Also Near Rockwood Mall, Ponytrail Plaza, Community Centre, Library, And Close To Great Schools, Parks, Trails, And All Other Amenities. Easy Driving Access To Highways 427/403/401/QEW, And Lots Of Visitor Parking Spaces! One of Best Unit In 4165 Fieldgate Dr And Perfect For Families With School Kids! **** EXTRAS **** Eat-In Kitchen With A Super Large Breakfast Area, 12-Foot High Ceiling Living Room, Brilliant Master Bedroom With Walk-In Closet And 2 Piece Washroom, Above-Grade Basement Window, And Extra Bath/Shower In Laundry Room! (id:26678)
22 Beachville Circle
Brampton, Ontario
Welcome to luxury living at The Prestigious Estates of Credit Ridge. Step into this executive townhouse off Mississauga Rd, where sophistication meets contemporary design. As you enter through the double door entrance into the spacious foyer, you'll immediately be captivated by the modern and open-concept layout, setting the stage for grand living. This meticulously crafted home boasts upgraded bathrooms, a kitchen adorned with quartz countertops and subway marble backsplash, custom California shutters, hardwood floors, and an abundance of pot lights throughout, exuding elegance at every turn. Generously sized bedrooms, each with ample closet space and expansive windows. The extended concrete driveway and backyard concrete patio ensure low maintenance and endless summer enjoyment with NO backyard neighbors for extra privacy. BONUS: Garage Entrance from Foyer! **** EXTRAS **** SS Two (2) Fridges, SS Microwave Exhaust, SS Stove, SS Dishwasher, Washer/Dryer, All Elf's, Central/C, Window Coverings, ALL Custom Shutters, Security Cameras, Surround Sound Rough-in & Green Life Water Filtration System (id:26678)
36 Copeland Road
Brampton, Ontario
This charming 4-bedroom, 2-story detached house in Brampton offers spacious living (approx 1900sqft) across two floors and finished basement. The main level features a welcoming foyer leading to a cozy living room, an open kitchen with ample cabinetry and stainless steel appliances, a dining area perfect for family gatherings, and a convenient powder room. Upstairs, you'll find a master suite with a walk-in closet and ensuite bathroom, with three additional bedrooms and another full bathroom. Outside, there's a private backyard, ideal for entertaining or relaxing. **** EXTRAS **** Close to schools, parks, shopping, and transportation routes. (id:26678)
623 Weynway Court N
Oakville, Ontario
This gorgeous custom-built home is on a tranquil street in the coveted West Oakville neighbourhood. This luxurious residence offers exceptional design and modern amenities, making it the perfect place to call home. The main floor features a spacious primary bedroom with a large walk-in closet, gorgeous on-site finished hardwood flooring, an elegant open Oak staircase, a vast kitchen with top-of-the-line JennAir appliances, and a convenient main-floor laundry room. The upper level boasts three generously sized bedrooms, each with its en suite bathroom. The fully finished basement offers in-law suite potential, providing additional living space and flexibility. The garage has epoxy flooring and a garage door opener. Experience luxury living in this beautifully designed home. **** EXTRAS **** Utility 13'11 x 13'11Storage; Storage 11'2 x 7'2; 11'9 x 11'9 (id:26678)
304 - 335 Wheat Boom Drive
Oakville, Ontario
Never before lived in, brand new spacious 2 bedroom 1 bath condo (indoor 766sqft + 69sqft balcony= 835sqft total). This beautiful unit includes stainless steel appliances and granite countertops. The building offers excellent amenities such as a concierge, gym, party room, rooftop terrace, and visitor parking. Amazing location near HWY 403, public transit, shopping centers, schools, and local conveniences Free internet for a year! **** EXTRAS **** Stainless steel fridge, stove, dishwasher and built-in microwave. Washer & Dryer. One underground parking spot included. Free internet included. (id:26678)
22 Hayden Court S
Brampton, Ontario
Welcome to this charming detached home, perfectly situated in a vibrant neighborhood ideal for families and investors alike. This delightful property features 3 spacious bedrooms, each offering a bright and airy atmosphere perfect for restful nights and comfortable living. The open-concept living areas are filled with natural light, creating a warm and inviting environment for gatherings and everyday life. A standout feature of this home is the basement apartment with a separate entrance, providing an excellent opportunity for rental income or accommodating extended family members. This versatile space adds significant value and flexibility to the property. (id:26678)
23 Pinebrook Circle
Caledon, Ontario
**CHECK OUT MULTI-MEDIA**...This is the one you've been holding out for! RARE RAVINE LOT! WALK-OUT BASEMENT! IN-LAW SUITE W/ABOVE GRADE WINDOWS & SEPARATE ENTRY! Amazing offering in Valleywood! Backing onto RAVINE and ETOBICOKE CREEK you'll find this stunning home that is sure to check all your boxes. Located on a quiet street with huge lot (approx. 70ft x 118 ft) really can't get anymore peaceful & serene than this. Enjoy entertaining this summer in this spectacular backyard with its INGROUND POOL (separately fenced + new liner) & convenient gas BBQ hook-up, walk-out deck from the kitchen and multiple sitting areas. You'll be the envy of all your friends & family. It's just an absolute show stopper!! Inside you'll enjoy the wonderful features of the home! Separate living room with French door entry & transom. Spacious separate dining room will accommodate the largest of family gatherings. The space you're sure to utilize the most is located at the rear of the home. Here you'll find the beautifully renovated kitchen with s/s appliances, centre island and granite counters. From the breakfast area you'll enjoy the fabulous views of the ravine, convenient walk-out to the deck to enjoy your favourite bevvie! Lots of space for family time in the adjacent family room offering views of the rear yard, pool & ravine and featuring a gas fireplace! Hardwood floors throughout upper level offers 4 bedrooms, double door entry to the primary with w/I closet & fabulously updated 5 piece ensuite. 3 other good sized bedrooms with amazing closet space share the updated 5 piece bath! The lower level in-law suite features everything you'd need. A 3 piece bath, bedroom w/semi ensuite, fitness room, beautiful, modern full kitchen with centre island and spacious living room with large above grade windows, gas fireplace + a walk-out to the rear yard! California shutters throughout majority of home. THE PERFECT MULTI-GENERATIONAL HOME! **** EXTRAS **** Updated windows (2yrs), Furnace & a/c (fall 2023), 50yr shingles (approx 11yrs) Way too many updates to mention! Carpet Free home! Main Flr Laundry! Electric car hook-up! It's the entire package YOU DON'T WANT TO MISS OUT ON THIS ONE! (id:26678)
35 Big Moe Crescent
Brampton, Ontario
Welcome To This Tastefully upgraded Home Located In The Heart Of Brampton In The Prestiges Bram East Community. This Bright & Spacious Home Features 3 Generous Sized Bedrooms, 2.5 Bathrooms With Finished Basement. The Home Has Been Freshly Painted Throughout & Has Hardwood Floors Throughout Main Floor. The Chef Inspired Kitchen Has Stainless Steel Appliances, Marble Quartz Countertops, Pot-lights Throughout & Separate Breakfast Area. The Kitchen Over Looks A Large Family Room Perfect To Spend Time With Family & Entertain Guests. The Large Primary Bedroom Features An 4 Piece Ensuite, Large Walk In Closet & 3 Windows To Bring In Lots Of Natural Light. 2 Generous Sized Other Bedrooms With 1 Featuring Walk In Closet. The Home Has An Finished Basement With Separate Entrance Through Garage. The Large Backyard Features A Custom Covered Deck Perfect For Summer BBQs With Family & Friends. Located Near All Major Highways, Schools, Shopping Plazas, Places Of Worship & More. **** EXTRAS **** Stainless Steel Appliances: Fridge, Stove, Dishwasher, Hood Range. Washer & Dryer, All Lighting Fixtures, All Window Coverings. (id:26678)
117 William F Bell Parkway
Richmond Hill, Ontario
*Great Location* Sun-filled 2 Bedroom Bsmt Apt For lease* Master Bedroom W/4 PS Ensuite on Ground Floor W/Huge Window* Modern Kitchen W/Lots of Cabinets*Private Laundry* Private Entrance Via Garage* All Utilities Incl* Home Surrounded By Family-Friendly Amenities. Step To Richmond Green SS, Richmond Green Sports Ctr and Park, And Trails, Walking Distance to Costco Home Depot Restaurants Clinics etc (id:26678)
26 Gina Drive
Vaughan, Ontario
Introducing 26 Gina Drive, a fully renovated turnkey detached home ideally situated on a quiet family-friendly street in the sought-after Jane and Major Mackenzie area of Vaughan. Within minutes, discover top schools, parks, shopping destinations, public transit options, and Cortelluci Hospital. This 4-bedroom, 4-bathroom residence boasts gleaming hardwood floors, modern finishes, upgraded light fixtures, and pot lights that illuminate every corner with elegance. Step into the upgraded kitchen, complete with Stainless Steel Appliances, Quartz Counters, and a modern backsplash, offering both style and functionality. The inviting backyard, meticulously curated, bathes in sunlight, creating the perfect setting for outdoor gatherings or serene relaxation. A spacious and tidy double garage caters to all your storage needs. Freshly paved spacious driveway (2021) without sidewalk with 4 parking spots. Venture downstairs to find a fully finished basement featuring a convenient 2-bedroom apartment with a side entrance, currently leased for $1800/month, presenting an excellent income opportunity or additional living space for extended family. Seize the chance to make 26 Gina Drive your forever home, where comfort, convenience, and modern living intersect seamlessly. **** EXTRAS **** S/S Fridge, Gas Stove, S/S Dishwasher, Microwave(X2), Washer & Dryer, Basement Fridge, Basement Stove, Garage Door Opener(s) W/ Remote, Existing Window Coverings, All Electrical Light Fixtures (id:26678)
27 Elm Ridge Acres Road
Markham, Ontario
This stunning home is a rare gem inspired by the Prairie style of Frank Lloyd Wright. You will be amazed by the architectural beauty and harmony with nature that this masterpiece offers. Chef's kitchen, floor-to-ceiling glass windows that showcase breathtaking views. Pool, tennis court, 2.71-acre lot water front ravine. Country home in the city! Mid-century modern vibe, cozy and elegant. Host amazing parties.This home is truly one of a kind and a must-see! **** EXTRAS **** Stunning mature gardens, tennis lighting, indoor and outdoor Sonos, sprinklers, security system. Full list of extras attached. (id:26678)
25 Maple Grove Avenue
Richmond Hill, Ontario
The Perfect Detached 3 bedroom Home In The Sought After Oak Ridges Community On A **PREMIUM 59x315 FT Lot** *No Irregularities *Heart Of The Oak Ridges Yonge And King Corridor *Hardwood Floors Throughout *Pot Lights Throughout All Levels *Breakfast Area With W/O To Deck *Dining With Built In Shelves And W/O To Sunroom *Bright Sunroom w/ Ceramic Floors + w/o To Backyard *Spacious Layout w/ Family Room *3 Spacious Bedrooms w/ Large Closets *Tastefully Finished Basement With 4pc Bath + Bedroom + High Ceilings *Extended Stone Front Porch *Detached Garage + 7 Parking On Driveway W/ No Side Walk *Large Rear Deck With Oversized Pergola + Warm Lighting Overhang *Fully Fenced Backyard *Surrounded By Multi-million Dollar Custom Built Homes *Close To All Amenities, Schools, Parks, Nature Walks And Lake *Perfect Family Home With Endless Opportunities (id:26678)
Lower - 22 Barfield Avenue
Toronto, Ontario
Fully furnished, very large and bright 2 bedroom plus den available in East York, one of Toronto's best, residential neighbourhoods. Very clean unit, just bring your clothes. Centrally located, close to public transit, groceries, dining, shopping, close to DVP and Downtown. Laundry is ensuite and 1 parking is included in the rent. (id:26678)
59 Bavin Street
Clarington, Ontario
Introducing a stunning 1+ year old home, spanning 1700 sqft, loaded with over 30k in upgrades. This contemporary gem boasts a versatile layout with 3+1 bedrooms, including a multi-functional 4th bedroom or office space with its own 2 pc washroom. The entire house is carpet-free, emphasizing a clean and modern aesthetic. The heart of this home is the open-concept kitchen, adorned with top-tier stainless steel appliances. A walk-out deck provides a seamless transition to outdoor living. Upstairs, discover a spacious master bedroom with a walk-in closet and a luxurious 5 pc ensuite. Two additional generously sized bedrooms, a Linen Closet, and a 4 pc washroom complete the second floor. Strategically located, this residence is in proximity to schools, highways, shopping centers, parks, places of worship, bus transit, and more, making it an ideal choice for those seeking both comfort and convenience. Don't miss the opportunity to make this meticulously upgraded property your new home. **** EXTRAS **** Stainless Steel (Fridge, Stove, Dishwasher, Range-hood) Clothes Washer and Clothes Dryer, A Cold Cellar In The Basement, Hardwood Railing, Smooth Ceilings, Natural Gas BBQ Hookup, Basement 3Pc Rough-In, No carpet in the whole house. (id:26678)
Upper - 21 Whitefish Street
Whitby, Ontario
5 Bed Detached Home, Whole House Got Hardwood Floors, Separate Family RoomLiving And Dinning, Close To All Amenities 401, Shopping Area, Schools, And Many More.Possession July/01/2024 **** EXTRAS **** Stainless Steel Appliances, Fridge, Stove, Dishwasher, Washer And Dryer (id:26678)
18 Fred Jackman Avenue S
Clarington, Ontario
Discover the epitome of family living at 18 Fred Jackman Avenue, situated in the sought-after Northglen community of Bowmanville, Ontario. This inviting 3-bedroom, 3-bathroom home offers a harmonious blend of comfort and modern design. Step inside to find a bright and airy open-concept layout featuring an updated kitchen with stainless steel appliances, granite countertops, new back splash and a convenient kitchen island. The adjoining great room boasts features like hardwood flooring and modernized lighting creating a perfect gathering space. Upstairs equipped with hardwood floors and retreat to the spacious primary bedroom complete with an ensuite bathroom and a walk-in closet, along with two additional well-appointed bedrooms and a convenient second-floor laundry room. Located in a family-friendly neighbourhood, Northglen provides easy access to schools, parks, shopping, dining, and commuter routes. Don't miss out on this great opportunity to call Northglen home. **** EXTRAS **** ***New Stainless steel kitchen Appliances, back splash, washer & dryer, pot lights, fresh paint job, smooth ceilings, updated second floor light fixtures, new berber carpet in the bedrooms, upgraded stair case with modern pickets (id:26678)
1008 - 925 Bay Street
Toronto, Ontario
""The Bay Club"" By Morguard Is An Inclusive Rental Residence Designed For How You Move, Play And Live! *Located At The Corner Of Bay+Wellesley And Just Steps From Wellesley Subway Station, It's Super Walkable To U Of T, UHN+The Village! *Spectacular 1Br 1Bth East Facing Suite W/2 W/O's To Terrace! *Abundance Of Windows+Light W/Breathtaking Cityscape Views Of Toronto's Iconic Skyline! *Stroll To World Class Entertainment+Shopping In Yorkville! *Approx 574'! **** EXTRAS **** Stainless Steel Fridge+Stove+B/I Dw+Micro,Stacked Washer+Dryer,Elf,Window Covers,Laminate,Brdlm W/L,Granite,Bike Storage,Optional Parking $200/Mo,Optional Locker $50/Mo,24Hrs Concierge++ (id:26678)
1109 - 45 Charles Street E
Toronto, Ontario
Oversized 718 sqft corner suite that functions as a true 2-Bedroom with 2 full bathrooms. The den can serve as a bedroom: it has a private entry door + a private full ensuite bathroom with a shower. The large primary bedroom features 2 large closets & can enjoy its own private full bathroom as well. Floor-to-ceiling windows + open concept kitchen provide a modern & airy living space. Located in the highly desirable ""Chaz Yorkville"" luxury building, right at downtown's most convenient & valuable neighbourhood: Yonge & Bloor. 2 TTC subway lines + Yorkville restaurants & shopping + Yonge-Bloor business centres at your doorstep. Steps to University of Toronto (UofT), Toronto Met. University (TMU), Eaton Centre, Financial District, grocery stores, pharmacies. etc. Freshly painted throughout and ready for turnkey move-in, welcome home! **** EXTRAS **** Brand new bed & mattress in den included. Freshly painted. 24/7 concierge & security; gym; spa; huge 2-storey \"Chaz Club\" sky lounge events or hanging out; BBQ stations + patios; pet spa; billiards room; movie theatre; gaming room; etc. (id:26678)
183 Mcmurchy Avenue
Brampton, Ontario
Gorgeous All Brick 4 Level Backsplit With Oversized Carport And Great Curb Appeal. Situated On A Private Boulevard, Close To All Amenities, Walking To Go, Downtown Lifestyle And Backing Onto Ridgehill Manor Neighborhood, Featuring 34 Acres Of Conservation With River Walking Trails. Spacious Living/Dining Combination With Crown Moulding And Sun Filled Picture Windows. Upgraded Solid Oak Cabinetry In The Eat-In Kitchen With Upgraded Side Door. Three Spacious Bedrooms, Primary With Double Clothes Closet And Crown Moulding. Spa-Like Main Bath With Neutral Ceramics, Large Maple Vanity With One Piece Molded Corian Counter/Sink, Soaker Tub With Tempered Glass Sliding Doors And Heat Lamp. Extra Large Family Room With Separate Back Door Entrance( Lends Easily To A Future In-Law Suite, If Desired), Bar With Pendant Lighting Granite Counter/Beverage Fridge, Large Windows/Granite Sills, Custom Built-In Storage Cabinets, Pot Lighting, Pre-Wired Surround Sound, And Engineered Hardwood Flooring. Combination Main Floor Two Piece Bath With Laundry. Basement Is Well Equipped With A Two Piece Bath With Open Concept, Large Glass Block Shower Stall, Large Custom Sauna, Workshop/Storage Room And Utility Sink. Private Oasis Yard With Mature Shade Trees, Hedges, Interlocking Brick Patio And And Separate Lower Level Entrance. (id:26678)
5583 Third Line
Erin, Ontario
Nestled in the countryside, this custom-built masterpiece epitomizes luxury, durability, and thoughtful design. Crafted with precision using Insulated Concrete Form construction from footing to peak, this home is not just a dwelling but a legacy that will endure for generations. Renowned as a 1000-year home, it boasts unparalleled strength and resilience. Inside you’re greeted by the epitome of culinary excellence in the gourmet kitchen. The expansive, sunlit living area is adorned with tasteful built-ins, escape to the covered deck and immerse yourself in breathtaking panoramic vistas. The primary bedroom is a sanctuary of indulgence, a spa-like ensuite, a spacious dressing room, and direct access to the deck for moments of tranquil relaxation. A bright guest room, accompanied by a 4-pc bathroom and a mudroom, completes the main level. Descend to the lower level, where fitness meets entertainment in a state-of-the-art gym and a captivating theatre that caters to the most discerning cinephile. The 2nd level offers a loft, with a luxurious 4-pc bathroom, walk-in closet, and a generous living area. The lower level has an in-law suite with its own walkout to a covered porch, two bedrooms, one with a versatile office setup and built-in Murphy bed. Natural light floods the home through expansive windows, ensuring that every room is bathed in warmth and serenity. Outside, the landscape unfolds like a painting, with a covered front porch overlooking lush apple trees, the covered deck and patio offer the ideal vantage point to savor the majestic views, reminiscent of a picturesque orchard. For the car enthusiast, ample parking options abound, choose between the attached 37’x37’ garage with 16’ ceiling or the detached 40’x65’ garage with 12’ ceiling and an enclosed 20’x40’ loft. Located just minutes from Erin, and within easy reach of Guelph, Georgetown, and Hwy 401, this extraordinary residence offers the perfect blend of rural tranquility and urban accessibility. (id:26678)
92 East 43rd Street
Hamilton, Ontario
Located in the desirable Sunninghill area on the Hamilton mountain, near schools, shopping, escarpment walks and all major transit routes, this beautiful 1.5 storey home won’t last long! It’s been recently updated with amazing attention to detail throughout. Inside - all rooms recently painted, new kitchen counters/under cabinet lighting, refinished, original hardwood, walk-in master bdrm closet, and a main flr bath and bdrm add to the convenience; outside - new fencing/gate, freshly painted foundation and updated deck railings. The private yard, easily accessible from new patio doors onto the lovely deck, leads to a patio perfect for backyard bbqs. The natural light in this home is exquisite, must be seen to be appreciated! The lower level, with its own entrance, has been completely refinished. The thoughtfully redesigned space, with luxury laminate flooring, hardwood treads and risers offers a 3 pc bath, kitchen/living area and bdrm - an ideal space for relaxing, extended family, entertainment or income pot’l! (id:26678)

