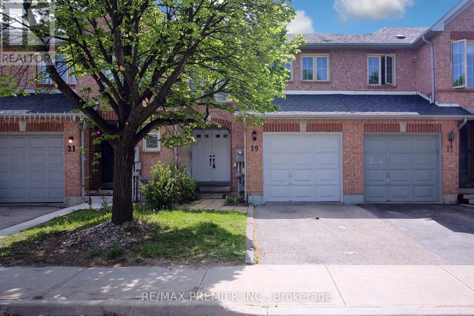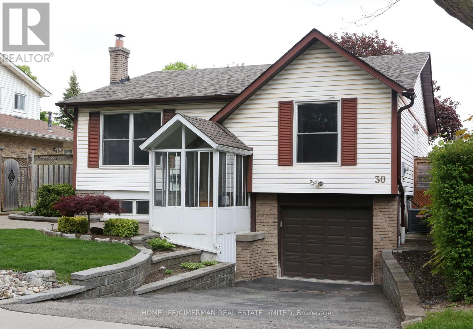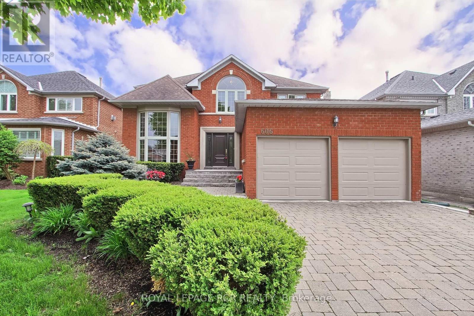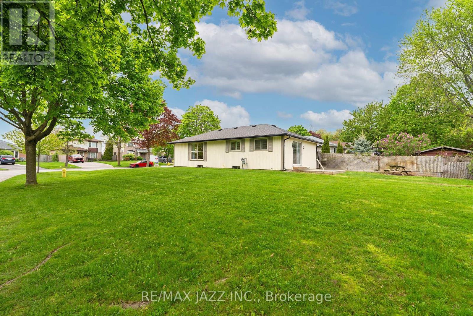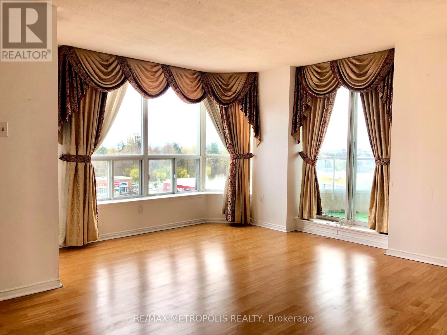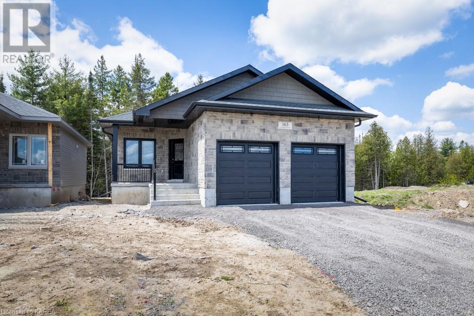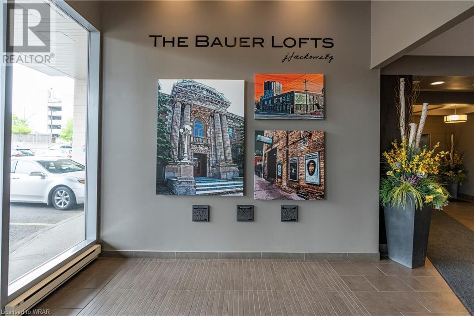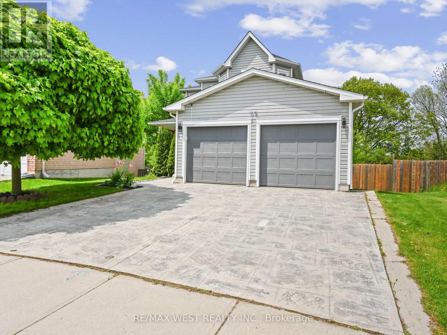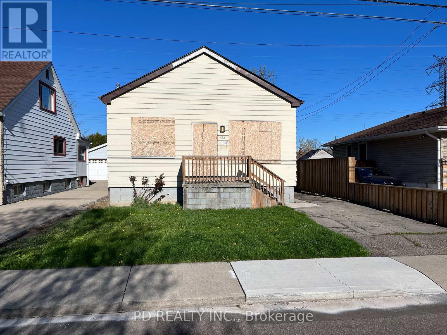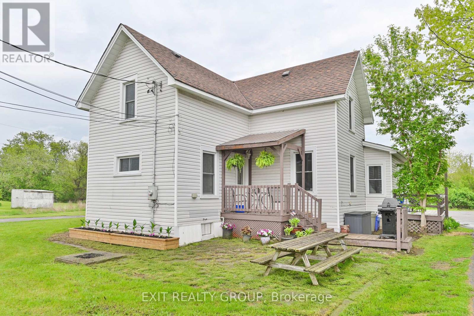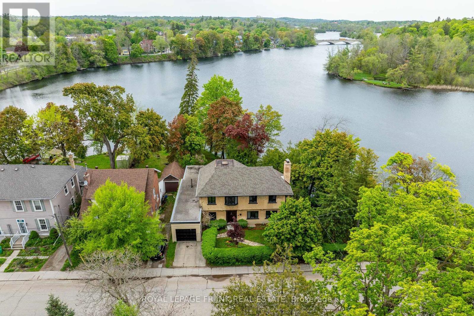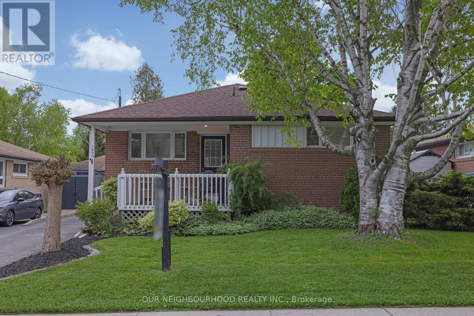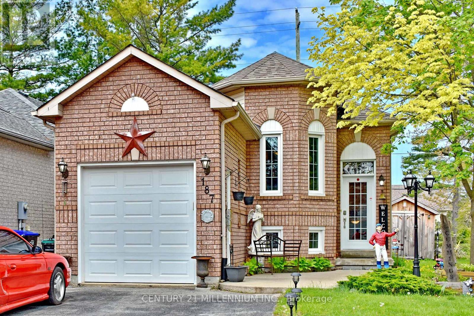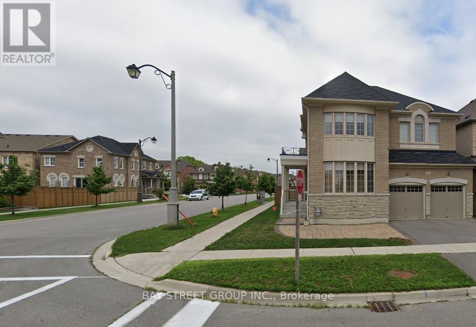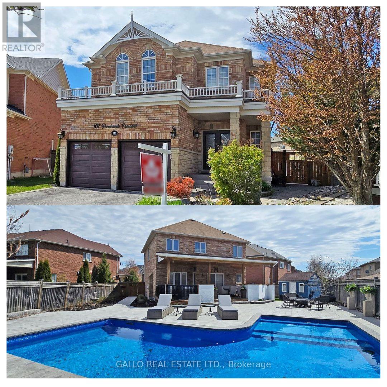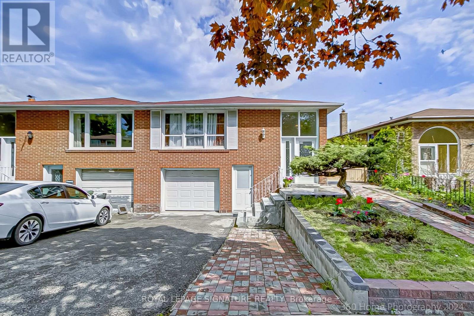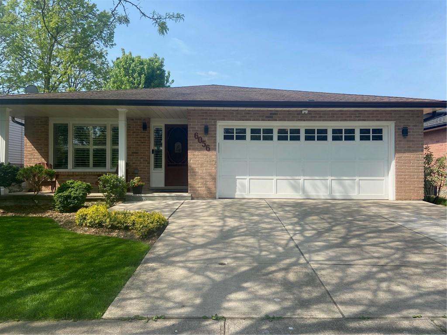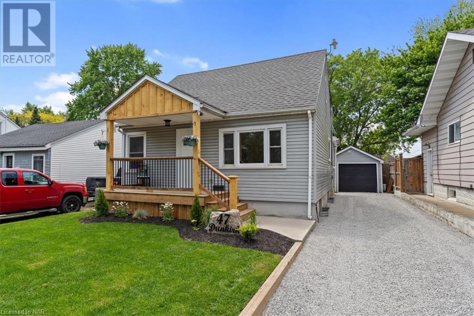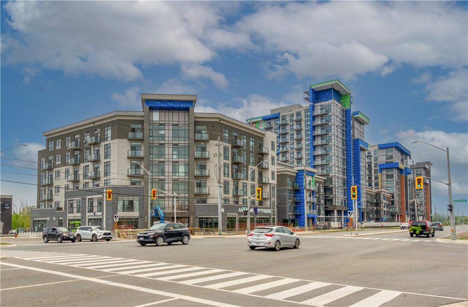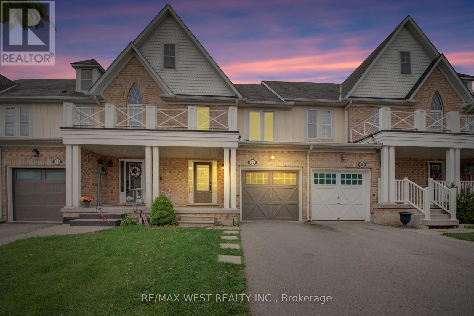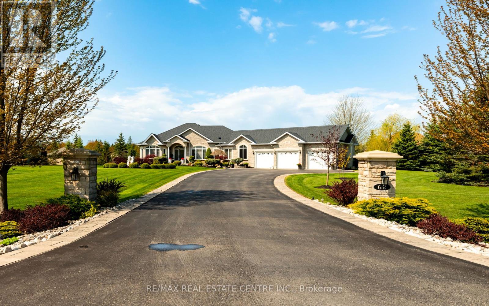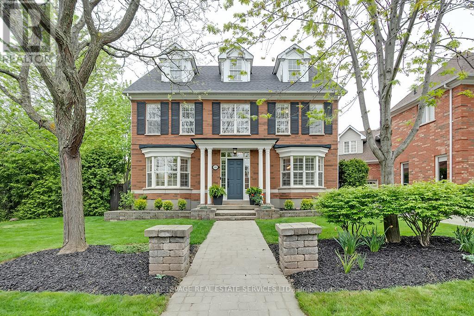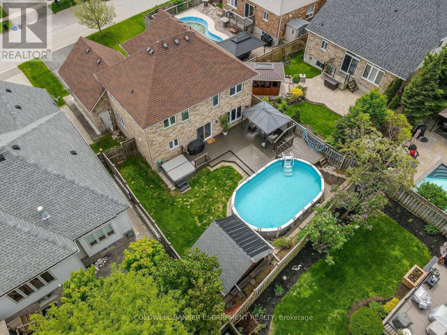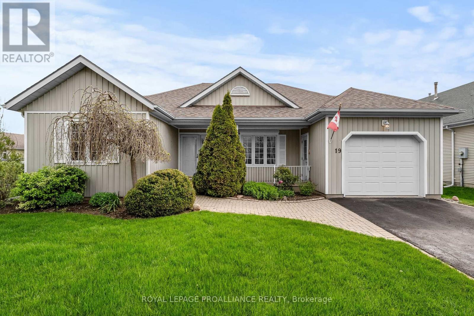19 Gilgrom Road
Brampton, Ontario
Location Location Location 3 bedroom townhouse for sale in a good neighborhood. Main floor has laminate floor, Pots light, smooth ceiling, Open concept, All washrooms fully renovated. Porcelain tile.it comes with very low condo fee. Close to all amenities schools, park, shopping .Great opportunity for first time buyer and investor. Not to miss before its too late. **** EXTRAS **** Fridge, Stove, Dishwasher, Washer , Dryer, All Window Coverings, All Existing Light Fixtures (id:26678)
30 Guthrie Crescent
Whitby, Ontario
Presenting a charming 3 bed & 2 bath detached raised bungalow in a family neighborhood at Lynde Creek. The renovations enhance the charming interior, creating a stylish & inviting living space. This property offers bright kitchen with floor tiles, SS appliances, backsplash, pantry space & walk-out to deck & yard. All 3 bedrooms have closets & bright windows. Prim. Bd has mirror glass sliding closet door with organizers and window. Upgraded 5pc wash with a large window. Living area has hardwood flooring & large bright windows. Dining area offers large windows & hardwood floors. Finished basement with windows & family room with fireplace. Wet bar with a sink is everyone's favorite. Basement has 2pc bath with upgrades, extra storage & laundry room. Backyard is fully fenced with deck, interlock walk & beautiful green sod. Shed is spacious for storage & gazebo for summer is a charm. Lot is 50x120 ft. BBQ gas line in the backyard. 100 Amp electrical. Front has interlocking walk way that leads to the backyard. Single attached garage with storage inside that parks one car. Perfect for a couple and family with children. Close to transit, shopping, 401, 407 & 412 mins away. Colonel Farewell P. School mins away & parks nearby. Basement has pot lights, dropped ceiling, CAC - Goodman, paneled half walls in basement. **** EXTRAS **** Include: SS stove, SS fridge, range hood, SS dishwasher, (washer & dryer in basement), GDO + remotes, shed & gazebo. All ELFs & window coverings. (id:26678)
606 Brooker Ridge
Newmarket, Ontario
Luxury Lifestyle In Prestigious Stonehaven-Wyndham Village area. Unique subdivision with only one entrance/exit. No traffic through! Captivating executive home W/2 Storey sun filled Grand Foyer, oak staircase, gleaming oak hardwood floor through main level, new laundry , 9 ft ceiling / main floor . New custom built gourmet Large kitchen is great for entertaining. House features open concept family room/ kitchen, fabulous living room with cathedral ceiling & 2 storey bay window, main floor office, formal dining room. Private fenced yard w/ new deck, Interlocking driveway, custom built front entrance **** EXTRAS **** New laundry w/washer, dryer, kitchen with central island, new s/s appliances (Fridge, Stove, B/I Dishwasher.) Upgraded Master Bd Balcony. (id:26678)
717 Downview Crescent
Oshawa, Ontario
Updated Bungalow in desirable location! Situated on a pool-sized corner lot, this 3+1 Bedroom and 2 full Bath Bungalow offers an updated new broadloom, professionally painted, immaculate condition, and fully finished! Close to parks, school, Donevan Rec Centre and Hwy 401. **** EXTRAS **** California shutters (id:26678)
911 - 430 Mclevin Avenue
Toronto, Ontario
Welcome To This Massive Sunny Corner Suite With An Open And Functional Layout. This Building Is Meticulously Maintained Within A Gated Security Family Friendly Community. Amenities Include: Indoor Pool, Hot Tub, Sauna, Recreational Room (Pool Table/Ping Pong Table), Tennis Court, Gym & Party Room. Conveniently Located Near The Ttc, 401, Uoft, Centennial College, Community Center, Library, Medical Centers, Grocery Store, Dining And The List Continues! Come And See This Gem For Yourself! Note: Suite Will Be Deep Cleaned Prior To Occupancy and Available on July 1st. **** EXTRAS **** Fridge, Stove, Dishwasher, Washer & Dryer, Existing Window Coverings & Electric Light Fixtures. 1 Parking & 1 Locker. (id:26678)
163 Creighton Drive
Odessa, Ontario
Happy new home, where adventures and memories await! Welcome to the Oakwood by Amberlane Homes Inc. This upgraded 1200 sq/ft Oakwood Bungalow home will be our 2024 Model home, featuring an open concept floor plan by design with upgraded kitchen, three well sized bedrooms, 2 full baths, a primary bedroom with ensuite bath and walk-in closet, two car garage, a large and open lower level ready to realize it's potential. Buy this home before completion and have the option to customize many exterior or interior finishes. Dreams really do come true! Lots will be graded, sodded and driveways paved. Full Ontario Tarion Warranty is included by the builder who boasts over 20years of experience in new home building which is easily recognized in the uncompromising quality at competitive prices. (id:26678)
191 King Street S Unit# 610
Waterloo, Ontario
In the most desirable Uptown Waterloo district. This beautiful sought after Bauer Lofts Condo featured high exposed concrete ceilings, large windows with custom window coverings. This spacious unit with north-east exposure offers unobstructed views and beautiful natural light throughout the entire unit. The kitchen is upgraded with an oversized granite island great for entertaining, Culligan water filtration system. Carpet-free throughout and impeccably maintained. Closet built-ins in the primary bedroom and both bathrooms have been completely updated. Newer washer & dryer. Enjoy amenities such as a fitness centre, large party room with catering kitchen for entertaining and roof top terrace. At your doorstep you'll find Vincenzo's, Bauer Kitchen, Bauer Bakery, shops, and more. This building is located directly on the LRT line, and steps from the Iron Horse Trail, Downtown Kitchener and Belmont Village. *NEW* Valet One security access system. **There is an option to purchase all the furniture.** (id:26678)
75 Langlaw Drive W
Cambridge, Ontario
Discover this stunning, fully renovated family home in the desirable East Galt area, boasting a unique feature of backing onto a serene green space for ultimate privacy and picturesque views, with a walk-out basement that leads to a beautifully landscaped backyard with no rear neighbors, offering a perfect setting for outdoor enjoyment and solitude; upon entry, a welcoming front porch and spacious foyer greet you, leading into the main floor with an open-concept design that features a formal dining area, a convenient mud room, and a 2-piece bathroom, combining practicality with elegance for everyday living and entertaining; the second floor offers ample family accommodation with three generously sized bedrooms, including a luxurious prime suite, and two well-appointed 4-piece bathrooms ensure comfort and ease for all family members; the lower level is a standout with its expansive entertainment room equipped with a stylish bar, easily convertible into a kitchen, making it an ideal space for hosting or adapting to an in-law suite, while the walk-out basement enhances the living experience by providing direct access to the private backyard; situated in a friendly community with easy access to local amenities, this home in East Galt is perfectly suited for families seeking a blend of comfort, style, and convenience, making it an exceptional property to consider. **** EXTRAS **** Extras: Furnace & A/C (2018), garage doors (2018), All new windows & doors (2019) new kitchen-all appliances (refrigerator, dishwasher, oven, 2019, washer and dryer 2022). 40 amps in the garage (id:26678)
183 Normanhurst Avenue
Hamilton, Ontario
Hidden Gem with Endless Potential! This charming bungalow, featuring a full basement with separate entrance, awaits its next chapter in the hands of visionaries. Though bearing scars from a fire, this property is brimming with promise for renovators or builders seeking their next project. Uncover the beauty within and transform this diamond in the rough into a masterpiece that will stand as a testament to creativity and innovation. Embrace the challenge; let your imagination soar within these walls and breathe new life into this Normanhurst Bungalow. (id:26678)
B/c - 292 Glen Miller Road
Quinte West, Ontario
Charming single-family home with stunning water views near the Trent River! This spacious 3-bedroom property features 2 kitchens and 2 bathrooms, offering ample living space for a comfortable lifestyle OR Investment opportunity! Legal duplex featuring a 2-bedroom front apartment with a living room, eat-in kitchen, and 4-piece bath, as well as a 1-bedroom back apartment with an open concept kitchen, living room, dining room, and 3-piece bath with shower. Don't miss out on this two-story home with beautiful lawns, perfect for the savvy investor! (id:26678)
82 Dublin Street
Peterborough, Ontario
In 1926, a 30 year old New York architect, Walter Blackwell (son of famous architect William Blackwell), designed and built an Arts and Crafts Cottage on the banks of the Otonabee River, just off the downtown in Peterborough, Ontario. The Sutton-Deyman designated heritage home (with a 40% tax reduction for heritage status) is a remarkably well-preserved example of the hand crafted, Tudor Revival style architecture in a spectacular setting on a mature, tree-lined street, sitting on almost 200 feet of waterfront on the Otonabee River. The view is looking north up the river with city parkland on the other side of the river. The recessed oak panel door with the original forged iron hinges, the diamond shaped leaded glass windows, the oak-beamed living room ceiling and hand chiselled stone fireplace, take you back to a time when hand craftmanship was an art form. The home has been carefully updated inside, with period correct updates to the kitchen and bathrooms. The prairie stucco exterior is unique and in excellent condition. At almost 2600 sq. ft. above grade and four bedrooms on the 2nd floor, this home easily fits a family situation. The main floor primary bedroom addition (1946) at the back of the house, facing the river, has an adjoining walkthrough closet and 3pc bath. A long single car garage with entrance into the house was added in 1946 as well. The concrete basement is full and high with a walk-up to the backyard for easy storage of bikes, kayaks and outdoor furniture. The river views from the covered patio off the dining room and from the 2nd floor balcony are serene and peaceful. A one-of-a-kind home, in a one-of-a-kind location, is the only way to describe this timeless property. Original blueprints, recent Home Inspection report, heritage designation and history are available. **** EXTRAS **** The taxes shown are with 40% Heritage Property Tax rebate having been applied from the normal tax rate for 2023 of $8134.20. (id:26678)
1002 Centre Street N
Whitby, Ontario
Welcome to 1002 Centre St N! Located in the Quiet Family Friendly Williamsburg Neighbourhood of Whitby. Freshly Painted Throughout, This Bright and Spacious 3 Bedroom Detached Bungalow Features an Open Concept Main Floor Layout with a Bright and Updated Kitchen, Large Living Room/Dining Room Combo with a Gas Fireplace and Walk-out to Fully Fenced Backyard with Deck. Three Main Floor Bedrooms Include Closets and Large Windows. The Basement is Finished Including Brand New Carpet, a 4th Bedroom, Recreation Room with Gas Fireplace and Large Storage/Utility/Laundry Room. This Home is Absolutely Perfect, Come See it Today! (id:26678)
187 Dyer Drive
Wasaga Beach, Ontario
Immaculate 1 + 2 bedroom home with 2nd upper bedroom converted to dining room to create open concept main floor. Don't miss the enclosed gazebo off the rear deck. Fenced yard with 10 x 10 storage shed. The red appliances can have the colour film removed to reveal the stainless finish below. (id:26678)
24 Stony Hill Boulevard
Markham, Ontario
Brand new Renovated 2 Bedrooms/1 Bathroom In the Basement with Separate Entrance. Tenant to share 30% of Utilities cost based on the monthly billing. Very Close to Sir Wilfred Laurier P.S. Convenient Neighborhood, Highway, Shopping Centre, Park and Restaurant. **** EXTRAS **** Fridge, Stove, Range Hood, Microwave. Washer, Dryer (SHARED). Tenant Responsible For Tenant Insurance & Snow Removal For their part of the driveway. (id:26678)
107 Pondmede Crescent
Whitchurch-Stouffville, Ontario
Prestigious Fairgates Community Offers This Quality Built 4 BR Home On One of The Largest Premium Pie Shaped Lot w. Inground Pool & 31x14 Cedar Deck w. Covered Porch & Built In Barbeque. A Great Summer Retreat! This Open Concept Floor Plan Features Spacious Living RM, Separate Dining RM, Large Eat-In Kitchen w. Upgraded X-tra Tall Maple Cabinets w. Molding, Double Wall Ovens & SS Appls. Perfect For Large Family Gatherings. Kitchen Is Open To Family Rm w. Fireplace, Built In Bookcase & Overlooks Backyard w. Westerly Sunset Exposure. Large Master w. 5 Pc Ens & Walk-In Closet. Good Size Bedrooms w. Semi 5 Pc & 3 Pc Ensuites. Live In This Exceptional Enclave! Walk To Conservation & New Catholic High School & Child Care Centre (French Immersion) & Elementary School. An Exciting Opportunity! (id:26678)
80 Heaslip Terrace
Toronto, Ontario
Experience the epitome of comfort and convenience with this charming 3-bedroom semi, just 2 minutes drive to 401. Well maintained home with a Huge and bright walk-out basement with a newer Kitchen,(2016) and 2exits. Basement With Private Laundry. The main level, though a raised bungalow, features a ground-level entrance, eliminating the need for stairs and ensuring accessibility for all.Newer Windows in all Bedroom in main level & Newer windows in Basement(2023), Newer Pavin in front and Backyard. With its proximity to shops and amenities. Don't miss the opportunity to make this exceptional property your own. **** EXTRAS **** Main Level: S/S (Fridge, Stove, Dish Washer)Range Hood, Private Washer . Garage door opener. (id:26678)
6056 Crimson Drive
Niagara Falls, Ontario
Location, Location, Location! Fantastic 4 level back split, right across from a playground & park! This 3 bed, 2 bath home has many possibilities with the finished rec room and lower 4th level. The upper level features 3 bedroom and 1 full bath. The large eat in kitchen is also open to the dining room. The backyard has a lovely deck and is fully fenced. Close to schools, shopping, restaurants, Niagara Parkway and of course The Falls! Please view the 3D Matterport and then call for your private showing! (id:26678)
47 Dunkirk Road
Welland, Ontario
Welcome Home to 47 Dunkirk, a charming updated detached home with garage. This delightful home features 2+1 bedrooms and a full basement, offering ample space for your family. The property boasts a fully insulated detached garage, ideal for all your projects and hobbies. Enjoy your morning coffee on the new front porch and sunsets on a private back deck, perfect for relaxing or entertaining. The fenced yard provides a secure and serene home. Loads of updates you'll have to see for yourself.Updates include pot lights, all new flooring throughout, updated kitchen and bathroom, Front and Back doors New, garage door, front porch, back railings & steps, garage is insulated, new dishwasher & microwave, painted throughout, large picture window in front room 3yrs New. All updates within the past 2-3 years (id:26678)
10 Mallard Trail, Unit #531
Waterdown, Ontario
Welcome to Brand New unit 531 at Trend Condos! Beautifully appointed, bright and airy, one bedroom with 9-foot ceilings, Stainless Steel appliances, in-suite laundry, patio and an unobstructed view of ponds and trails from your terrace. Included in the rent is tenant controlled geothermal heat and ac, a locker located on the same floor, and one underground parking space *additional spot available*. The tenant is responsible for Hydro and water. Located on Hwy 5 in a prime location – close to Brant St, Hwy 403 and Aldershot Go! Walk to Waterdown shops and restaurants (id:26678)
83 Blue Sky Trail
Hamilton, Ontario
Welcome to 83 Blue Sky Trail , where you'll indulge in the perfect blend of comfort and style within this exquisite Townhome. Boasting 3 generously-sized bedrooms and 3 bathrooms, this residence welcomes you into a world of seamless sophistication. The kitchen, bathed in natural light, features stainless steel appliances, offering both functionality and elegance. Adjacent, the dining room flows effortlessly into a fully fenced yard, complete with a charming deck and garden oasis. Designed for minimal maintenance, it's an ideal space for unwinding or hosting gatherings with ease. Downstairs, discover additional versatility with extra space for an office, family/media room, or recreation area allowing you to tailor the home to your lifestyle needs. Nestled in a family-friendly neighbourhood, this home is conveniently situated near schools, restaurants, shopping, and transit, ensuring every necessity is within reach. Seize the opportunity to make this vibrant and comfortable space your own schedule a viewing today and envision **** EXTRAS **** Mins to 407 & QEW, Aldershot Go Station, Explore the Community of Waterdown Mins away from Local Shopping. (id:26678)
62 Brookhaven Crescent
East Garafraxa, Ontario
Discover refined living in Brookhaven Estates with this meticulously maintained one-acre property. This charming bungalow features three spacious bedrooms, three and a half bathrooms, and a fully finished basement designed for entertainment. Step inside to find a welcoming open-concept kitchen that seamlessly connects to the eat-in area and family room. The layout is perfect for family gatherings or casual dining, equipped with modern appliances and ample counter space. The fully finished basement extends your living space, offering a large recreational area ideal for hosting, relaxing, or family movie nights. Outside, the expansive composite deck provides the perfect setting for outdoor entertainment or tranquil evenings. The outdoor cooking centre and gazebo further enhance this inviting outdoor space. Situated in the serene East Garafraxa, this home is a testament to elegant living in a peaceful setting within minutes to Orangeville. Designed to accommodate both lively social gatherings and personal retreats, this property is ready to adapt to all of life's moments. **** EXTRAS **** Natural gas generator w/ auto transfer switch, inground sprinkler system, outdoor kitchen & BBQ, Gazebo w/ curtains, exterior security cameras, RO system, water softener, insulated garage, pool table, sauna and TV in 3rd Bedroom. (id:26678)
501 Doverwood Drive
Oakville, Ontario
Wow! Rare Offering 3 Stry Updated Colonial Style Home w Backyard Oasis on a Quiet Family Friendly Street. This Quintessential family home offers a centre hall plan w 5 Bed, 4 Bath w 3200 sq.ft. above grade including 3rd Stry. Main flr. offers wide plank hardwood floors, sep. living rm w double sided gas F/P, sep. dining rm w access to Eat-in Kitchen, sep. lounge area that leads to Fam. rm., custom mud rm w B/I, inside entry to garage & direct access to back deck. Fantastic Floorplan for Entertaining! 2nd Flr. offer 4 bedrms, plus bonus open home office, Reno'd 3pc main bath, Primary suite w 2 closets & Reno'd 5 pc ensuite w custom glass shower & sep soaker tub. Find a sep. retreat on the 3rd flr. loft w a 2nd Family Rm or Home office space & 5th Bedrm & 4pc bath Located on a Premium Reverse Pie corner lot w 98.06 ft frontage x 114.78 ft. offering a private backyard oasis w salt water in-ground pool, multi-teired patio, spacious grass area for kids to play, mature landscaping & gate to close off the double wide driveway. This exceptional property is Nestled in the heart of River Oaks, close to great schools, parks, walking trails, amenities & close to major HWYS. Loaded with upgrades & beautifully maintained this home is not to be missed! (id:26678)
31 Dawkins Crescent
Halton Hills, Ontario
Welcome to 31 Dawkins Crescent, the best example of Charleston built architecture featuring the coveted ""Ellary"" model, meticulously maintained by its original owners. This spacious and welcoming 4-bedroom, 3-bathroom home offers a perfect blend of comfort, style, and convenience. Step into your own private retreat this summer, complete with a sparkling pool, large deck and a sprawling 116-foot deep private fenced lot. The outdoor space is beautifully landscaped and includes a large garden shed, gazebo, and a natural gas Napoleon BBQ, ideal for hosting summer gatherings. XL 22-foot Deep 2-car garage and double driveway with no sidewalk provide ample parking space for the whole family. Inside, the freshly painted home exudes charm and warmth. The beautiful eat-in kitchen is equipped with oak cabinets, a wine rack, and a gas range. Hardwood floors in the dining room and living room, complemented by a cozy gas fireplace and French doors in the living room. Generous size bedrooms! Thoughtful touches abound throughout the home, including central vac with a kitchen kickplate sweeper, second-floor laundry, generator hook-up and a large welcoming foyer with a grand oak staircase, perfect for family photos. The master bedroom is a true retreat, offering a walk-in closet and a luxurious ensuite with a jet soaker tub. Located on a highly sought-after crescent, this home offers more than just amenities. Wave to the neighbors from the charming front porch and enjoy the sense of community that comes with living in this fantastic friendly neighborhood. Close to the arena, community center, shopping, schools, parks, and trails, everything you need is right at your doorstep. **** EXTRAS **** 2023-Furnace, HVAC, Central vac. 2021-Family Room Flooring 2020-A/C, Hardwood in Dining and Living Room. 2015-New shingles with 50-year trans warranty. Generlink generator hookup, Mechanical Zebra blind, doorbell camera &smart thermostat (id:26678)
19 Nesbitt Drive
Brighton, Ontario
Spaciousness and convenience come together in this ample home built for main floor living comfort and enjoyment. This move-in ready bungalow offers two bedrooms and two bathrooms, and is located in the sought-after community of Brighton by the Bay, a few steps from the residents-only Sandpiper Centre, a short walk to the shores of beautiful Presqu'ile Bay, and a 10 minute bike ride to Presquile Provincial Park. The front entrance enjoys tidy interlocking brick and a maintenance-free composite deck; the large kitchen offers plenty of cabinetry and is a pleasure to work in. An ample dining room and a cozy living room with gas fireplace are spacious enough to accommodate larger gatherings of family and friends. Enjoy coffee and a book, or a visit with friends in the welcoming west-facing sunroom. A large primary bedroom overlooks the private backyard and features sleek pocket doors, a walk-in closet, and a 4-piece ensuite bathroom; the west-facing second bedroom, four-piece main bathroom, and laundry area complete the floor plan. Lower level with 5-foot ceilings creates useful storage space. The single-car garage with interior entry also offers an exterior pedestrian door. Recently replaced major components provide you with peace of mind and include the following: 2015 roof with architectural shingles, 2019 furnace and central air, 2017 resilient laminate flooring and 2024 hot water tank. Central vac and sprinkler system are included. Move in for summer and be ready to enjoy all that this welcoming community and town have to offer! **** EXTRAS **** Brighton by the Bat Association fee $30/month. 2023 natural gas (Embridge): $1,853; electricity (Hydro-One): $922 (id:26678)

