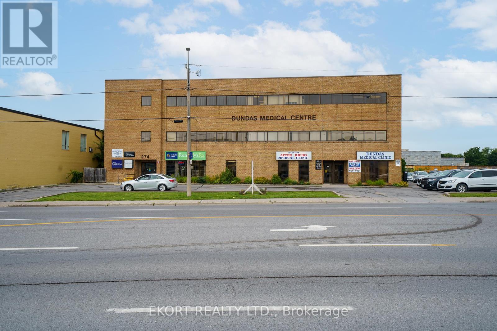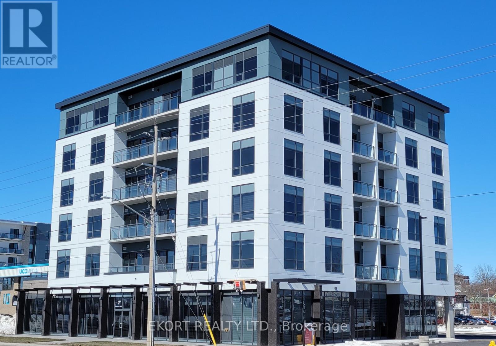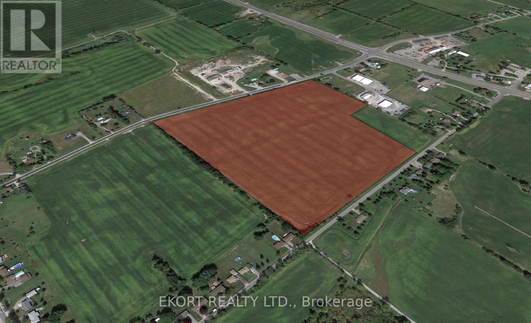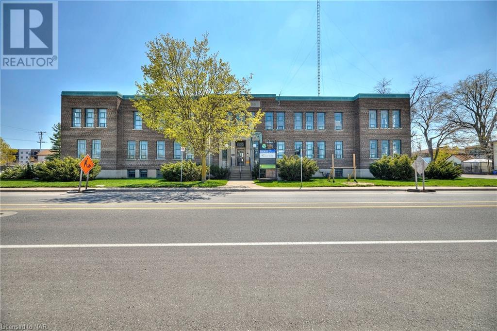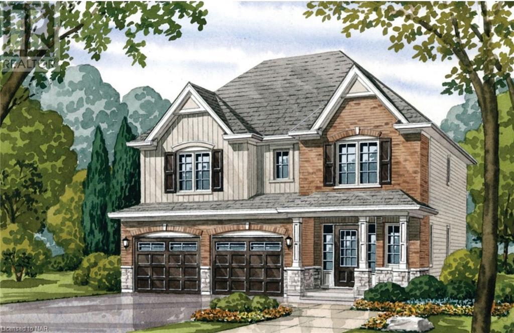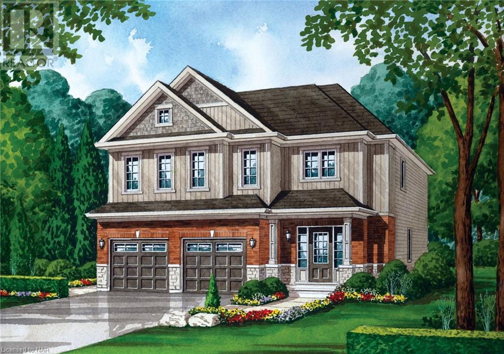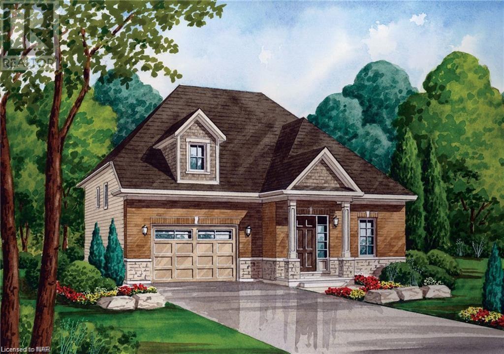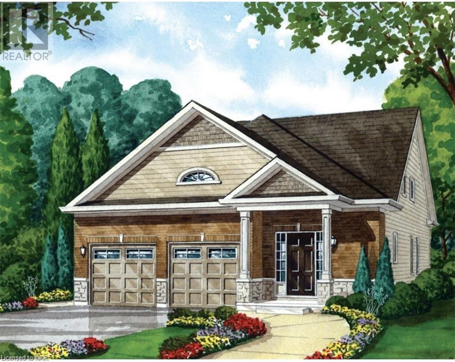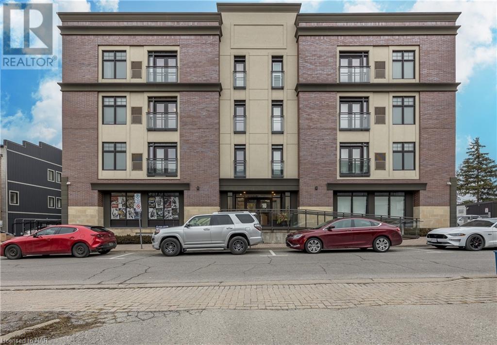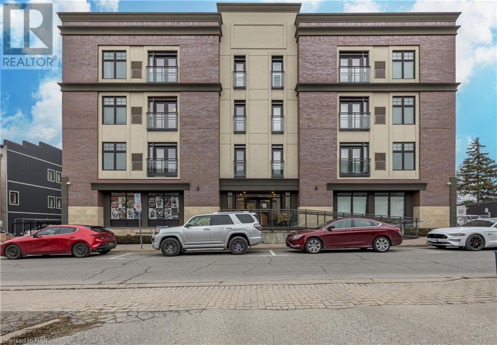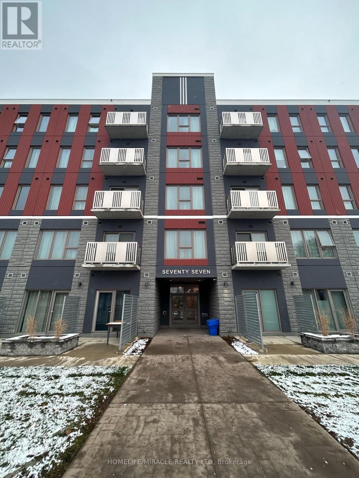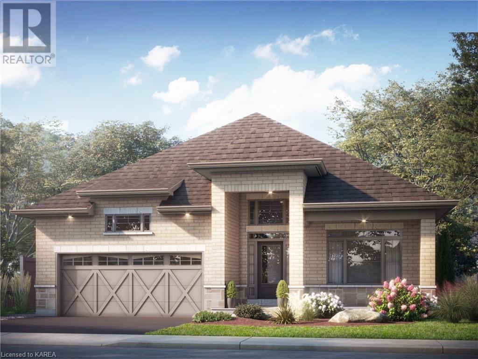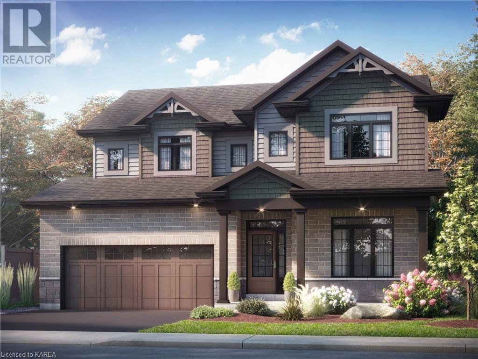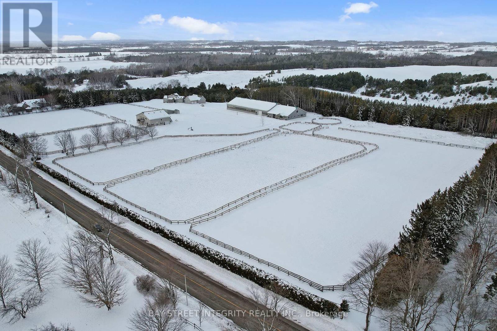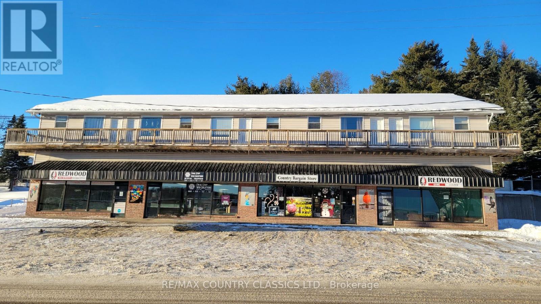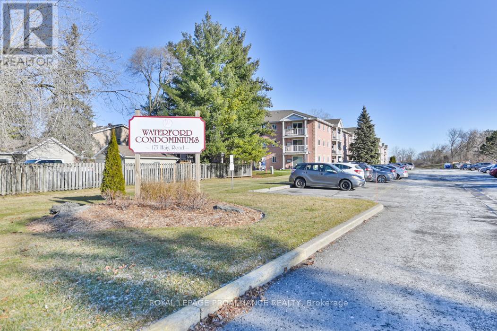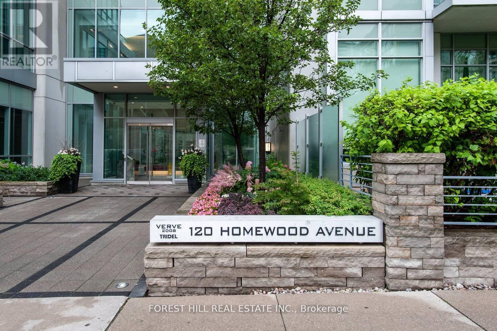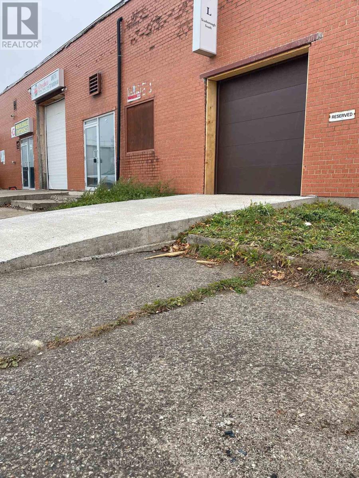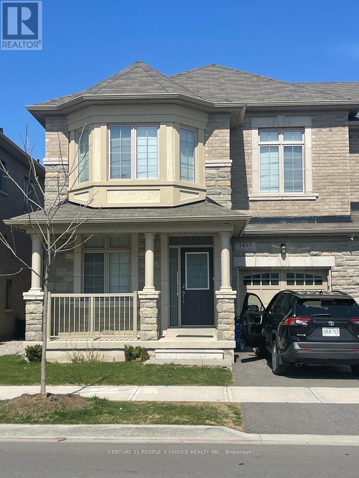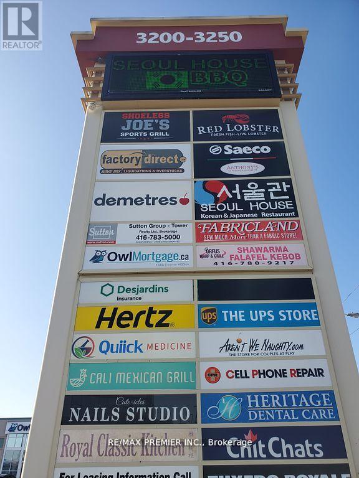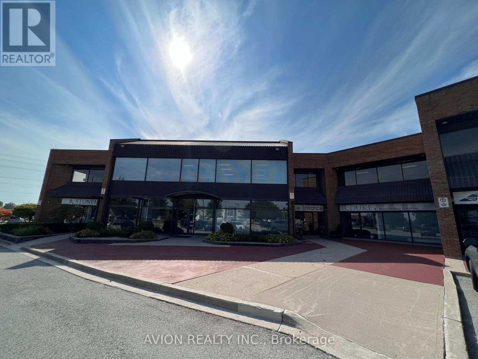#202 -274 Dundas St E
Belleville, Ontario
Seize the opportunity for a professional business space at Dundas Medical Centre, just across from Belleville General Hospital! This Unit is on the second floor and features 650 sqft of versatile space, with elevator access to all floors. The unit includes a front entryway room with a privacy window (perfect for a waiting room), three offices, and a private washroom. Additional rent consists of Common Costs (TMI) at $9/per sqft and separately metered hydro and gas. (id:26678)
2 Dundas St W
Belleville, Ontario
Welcome to Harbour View Medical Clinic! The Harbour View building is a 30-unit luxury condominium constructed in 2023, and is the first of 4 buildings in the soon to be ""Harbour District"". Several spaces available on the ground floor, from 120 sqft to 1030 sqft of usable space. Currently in operation within the space is Medical Tree Pharmacy, occupying 758 sqft. The space is fully outfitted for medical use, is fully accessible, and includes hand washing units in all exam rooms (7 total), large waiting room, staff kitchen area, and reception area, and fully equipped with barrier free features. The site has plenty of staff and patient parking. Conveniently located to the waterfront trail, steps away from Downtown Belleville, and located beside Arabella Retirement Residence. Ready for its first tenants! (id:26678)
71-155 Sunningdale Dr
Belleville, Ontario
Future Residential Development Opportunity! Located at the North end of Belleville - one of Eastern Ontario's fastest growing cities. The site is 4 minutes from the 401. The property is 36 acres between Vermilyea Road and Sunningdale Drive, with approx. 1000 ft of lot frontage. Current zoning is RU. Once introduced to the urban serviced area, based only total lot size and official plan policies the following maximum unit counts are possible: low density = 364 units, medium density = 874 units, and high density = 1,676 units. There is an agreement in place with the development lands south-west of the subject property known as Settlers Ridge, to extend sewer water services to Sunningdale Drive (subject to cost recover agreements, etc). City of Belleville currently considering expansion of the official plan due to the rapid growth and overwhelming demand for new homes in the region. (id:26678)
#e -97 King Ave
Clarington, Ontario
The best space in Newcastle! Busy AAA location in beautiful modern building complete with abundant parking & excellent anchor tenants. Highly visibility, access, and traffic. Newcastle is a fast growing community with multiple major projects planned and ongoing! Flexible zoning ideal for almost any commercial business. Options for Unit D or Unit E from 1618 SQFT or 3344 SQFT available.**** EXTRAS **** Restaurant/Food Uses Requiring hood and/or air-makeup systems not preferred. Showings to be confirmed via LB minimum 24 hours notice. Space is Tenanted do not disturb the Tenant! (id:26678)
411 East Main Street Unit# 3
Welland, Ontario
Welcome to 411 East Main Street, this historical building is currently host to multiple businesses, situated on a bustling street within steps of the downtown core of Welland. Heading into the property's entrance you are greeted with a bright spacious lobby. Take a short walk down the corridor and you will find this space for lease featuring two generously sized offices. This commercial lease offers an abundance of potential for its next occupants, supplying plenty of space for storage cabinets, desks, or a multiple-desk office space. Opportunities are limitless. (id:26678)
Lot 12 Burwell Street
Fort Erie, Ontario
Welcome to your dream home at LOT 12 BURWELL Street in Fort Erie, Ontario, a luxurious residence priced at $825,900.00, located in the prestigious Niagara River Parkway area. This custom-built property offers an expansive living space with nearly 4000 sq/ft above grade and an additional 2400 sq/ft below, including a second kitchen and basement walk-out. It features 8 bedrooms and 7 baths, making it perfect for a large family or as a potential bed and breakfast. The home boasts breathtaking views of the Niagara River to the East and a private backyard facing West, ideal for enjoying stunning sunsets. The outdoor area is an entertainer's paradise with a large kitchen featuring granite counters, a dining area overlooking the heated inground pool, a hot tub, a private golf green, a relaxing waterfall/pond, and a cozy fire-pit. Inside, the grand foyer leads to a family room with soaring 25 ft ceilings and a gas fireplace. A circular staircase ascends to a spacious loft with a private balcony offering unobstructed river views. The gourmet kitchen is fully updated with a huge eat-at island, high-end appliances, and a walk-in pantry. Car enthusiasts will appreciate the 4-car attached garage, a 3-car detached garage, and extra 2-car storage space. This home is freshly painted with updated air conditioning, ready for its new owners. Listed by CENTURY 21 TODAY REALTY LTD, BROKERAGE-FT.ERIE, and presented by Broker Barbara Scarlett, this property is a rare find. For more details or to schedule a viewing, contact Barbara at 905-871-2121 or email barbara.scarlett@century21.ca. Don't miss the opportunity to own this piece of luxury on the Niagara River Parkway. Book your showing today! (id:26678)
Lot 12 Burwell Street
Fort Erie, Ontario
Step into luxury with this stunning new construction at LOT 12 BURWELL Street, Fort Erie, Ontario, now on the market for $847,900.00. As part of the Douglas Model, this exquisite property is a masterpiece of modern design and comfort, offering a generous 2,281 sq/ft of living space thoughtfully designed for a contemporary lifestyle. Featuring 4 bedrooms and 3 bathrooms (2 full, 1 half), it's perfect for families or those seeking extra space. Situated in an urban setting, the property is ideally located near beaches, lakes, major highways, schools, shopping, and trails, making it a prime location for convenient living. The house boasts a full, unfinished basement, offering potential for customization to suit your needs. Built with brick facing/brick veneer and vinyl siding, and featuring a poured concrete foundation and asphalt shingle roof, this home promises durability and style. It includes an attached garage and a private double-wide asphalt driveway, providing ample parking space for 4 vehicles. As a new construction, this home offers the latest in design and efficiency, with a lot size of 40.00 ft x 88.16 ft, under 0.5 acres, providing a comfortable outdoor space for relaxation and entertainment. Equipped with forced air, gas heating, and provisions for municipal water and sewer services, this home ensures a comfortable and efficient living experience. Listed by CENTURY 21 TODAY REALTY LTD, BROKERAGE-FT.ERIE, and presented by Broker Barbara Scarlett, this property is a rare opportunity. For more details or to schedule a viewing, contact Barbara at 905-871-2121 or email barbara.scarlett@century21.ca. Don't miss this chance to own a brand-new, luxurious home in Fort Erie. Book your showing today and step into the future of elegant living! (id:26678)
Lot 12 Burwell Street
Fort Erie, Ontario
Nestled in the heart of Fort Erie, Ontario, The Garrison Model stands as a testament to modern architectural excellence. This pre-construction bungalow, meticulously designed for contemporary living, presents three spacious bedrooms and a sophisticated bathroom, offering an ideal dwelling for families or those seeking efficient, yet ample, living spaces. The well-appointed kitchen on the main level, adorned with optional state-of-the-art finishes, serves as the focal point of the home, facilitating both social gatherings and culinary explorations. The convenience of an attached garage, complemented by a private driveway, ensures seamless parking and storage solutions. Beyond its structural allure, the property's strategic urban location places it within close proximity to premier educational institutions, dynamic shopping centers, and picturesque trails. For leisurely beach days, the pristine shores of Fort Erie are just a short, scenic drive away. The Garrison Model epitomizes a harmonious blend of modernity, functionality, and convenience, setting a new standard for refined living in Fort Erie. Explore the potential of your future home at The Garrison. (id:26678)
Lot 12 Burwell Street
Fort Erie, Ontario
The Walden Model located in Fort Erie, Ontario - A modern gem in the heart of Fort Erie's prime real estate landscape. This pre-construction bungalow boasts a contemporary design tailored for today's discerning homeowner. With 3 generously sized bedrooms and 2 and a half baths sleek bathrooms with a rough in in the basement, this detached home is perfect for families or those looking to downsize without compromising on space. The main level kitchen, adorned with state-of-the-art optional finishes, becomes the heart of the home, ideal for gatherings and culinary adventures. The attached garage, complemented by a private driveway, can comfortably accommodates cars and storage. Location is key, and this property doesn't disappoint. Situated in a bustling urban neighborhood, you're minutes away from top-tier schools, shopping hubs, and scenic trails. And for those beach days? The pristine shores of Fort Erie's beaches are just a short drive away. (id:26678)
10 Albert Street E
Thorold, Ontario
Welcome to 10 Albert Street E, a fantastic investment in the heart of the revitalized downtown Thorold. This impressive four-storey mixed-use building, constructed in 2018, stands as a beacon of modernity while embracing the charm of the historic surroundings. Boasting six main floor commercial units, with all but one currently tenanted, this property offers a prime opportunity for entrepreneurs seeking a strategic location in the busy downtown core. Comprising 18 fully tenanted luxury apartments, each featuring 2 bedrooms, 2 bathrooms, in-suite laundry & some with balconies, this building caters to growing demand for high-end residential spaces. Meticulously built with approximately 31, 065 square feet, the structure includes an elevator for convenience, handicap accessible bathrooms and underground parking with eighteen spots for ease of access. The massive rooftop patio provides breathtaking views of the city and beyond, creating an ideal space for residents to relax or entertain. Additional features include a lounge area, barbeques, gardens and a fenced in dog run. Zoned C1, this property offers a perfect blend of residential and commercial spaces allowing for diverse uses and maximizing investment potential. Don’t miss out on this opportunity to own a downtown Thorold gem! (id:26678)
10 Albert Street E
Thorold, Ontario
Welcome to 10 Albert Street E, a fantastic investment in the heart of the revitalized downtown Thorold. This impressive four-storey mixed-use building, constructed in 2018, stands as a beacon of modernity while embracing the charm of the historic surroundings. Boasting six main floor commercial units, with all but one currently tenanted, this property offers a prime opportunity for entrepreneurs seeking a strategic location in the busy downtown core. Comprising 18 fully tenanted luxury apartments, each featuring 2 bedrooms, 2 bathrooms, in-suite laundry & some with balconies, this building caters to growing demand for high-end residential spaces. Meticulously built with approximately 31, 065 square feet, the structure includes an elevator for convenience, handicap accessible bathrooms and underground parking with eighteen spots for ease of access. The massive rooftop patio provides breathtaking views of the city and beyond, creating an ideal space for residents to relax or entertain. Additional features include a lounge area, barbeques, gardens and a fenced in dog run. Zoned C1, this property offers a perfect blend of residential and commercial spaces allowing for diverse uses and maximizing investment potential. Don’t miss out on this opportunity to own a downtown Thorold gem! (id:26678)
#206 -77 Leland St
Hamilton, Ontario
Well maintained Condo Unit. Perfect opportunity for investors with low condo maintenance fee. 5 minutes walk to McMaster University and GO Station, close access to Hwy 403 and Hwy 8. Walking distance to shops, restaurants, public transit, schools. Lots of natural lights, high ceiling, granite countertop in kitchen with ceramic backsplash. Additional Building Amenities include On-Site Laundry, Secure In-Door Bike Storage, 24/7 Emergency Maintenance, Security Cameras and Visitor Parking. (id:26678)
1629 Boardwalk Drive
Kingston, Ontario
Brand new from CaraCo, the Grenadier, a Limited Series bungalow offering 2,000 sq/ft, 3 bedrooms and 2 baths. Set on a premium 50ft lot, in Woodhaven West, backing into conservation with walkout basement! This open concept design features ceramic tile, hardwood flooring and 9ft ceilings throughout the main floor living areas. The kitchen features quartz countertops, centre island, pot lighting, built-in microwave and pantry all adjacent to a spacious great room with a gas fireplace, large windows, pot lighting and patio doors to rear yard. A formal dining room comes off the kitchen and a large formal living room with windows on two sides. 3 bedrooms on the main floor including the primary bedroom with a walk-in closet and 5-piece ensuite bathroom with double sinks, tiled shower and soaker tub. All this plus a main floor laundry/mud room, high-efficiency furnace, HRV and basement with walkout to grade and bathroom rough-in. Make this home your own with an included $20,000 Design Centre Bonus! Ideally located in popular Woodhaven West, backing onto green space and close to all west end amenities. Move-in Fall 2024. (id:26678)
1625 Boardwalk Drive
Kingston, Ontario
Brand new from CaraCo, the Clairmont, a Limited Series home offering 2,700 sq/ft, 4 bedrooms + den and 2.5 baths. Set on a premium 50ft lot, in Woodhaven West, backing into conservation with walkout basement! This open concept design features ceramic tile, hardwood flooring and 9ft ceilings throughout the main floor. The kitchen features quartz countertops, centre island, pot lighting, built-in microwave, walk-in pantry and breakfast nook with patio doors. Spacious living/dining room with a gas fireplace, large windows and pot lighting plus main floor den/office. 4 bedrooms up including the primary bedroom with an oversized walk-in closet and 5-piece ensuite bathroom with double sinks, tiled shower and soaker tub. All this plus a main floor laundry room, high-efficiency furnace, HRV and basement with walkout to grade and bathroom rough-in. Make this home your own with an included $20,000 Design Centre Bonus! Ideally located in popular Woodhaven West, backing onto green space and close to all west end amenities. Move-in Fall 2024. (id:26678)
930 Howden Rd E
Oshawa, Ontario
Only 10 Minutes From The 407, This Property Offers The Best Of Both Worlds With A Rural Lifestyle And Access To Toronto In Under Half Hour. Situated Behind A Towering 8' Hedge & Roadside Gates Is An Equestrian Layout Ideal For Both A Private Or Boarding Facility. Impressive Main Dutchmaster's Barn With Arena Includes German Fibre Footing. Second Barn With Additional 8 Stalls, Garage & Spacious Finished Loft. Outdoor Ring With Drainage. Several Paddocks.**** EXTRAS **** Normerica Post & Beam Home With Views & Sunsets Inc Great Room With Cathedral Ceiling & Fireplace. Kitchen With Hardwood Cabinetry & Stone Counters Is Open To Dining Area. Main Floor Master. Squash Court. Fields, Trails & Pond. (id:26678)
#1 -17 Snow Rd
Bancroft, Ontario
COMMERCIAL LEASE IN BANCROFT - AVAILABLE IMMEDIATELY. This end unit, main floor property has 1219 Square feet of commercial space available in a well maintained building. Located in the heart of the Town of Bancroft in a high traffic location next to franchise retail stores, restaurants, a busy hotel, residential homes and Bancroft's Millenium Park. Property Zoning is C2 perfect for retail, QSR, office, or service applications. Rent base is $1600 per month plus $200 per month TMI. Large open space has heating/AC, 200 Amp Service Electrical, 1 bathrooms plus plumbing for 2nd bathroom, wheelchair accessibility and ample parking in front of unit and the street. Storefront features, large full front glass windows and awning location for box sign advertising possibitlies. One of the best buildings available in the downtown core. Unit #4 is also available at the opposite end.**** EXTRAS **** Available immediately. All upgrades and improvements required to the unit are the responsibility of the tenant at their own expense and further approved by the landlord before construction commences. Uttilities are paid by the Tenant. (id:26678)
#211 -175 Haig Rd
Belleville, Ontario
One of the larger units in Waterford condominiums, in desirable Belleville East area, on second floor in 3 story building, with south exposure featuring 3 bedroom and 2 full baths (primary ensuite with walk in shower). Gallery kitchen with newer fridge, stove, wall air conditioner with remote and sliding doors to balcony from large living room. New flooring through the condo. In-suite laundry with great additional storage. Common area is bright and clean with convenient Canada Post mailbox. One assigned parking spot and plenty of visitor parking for your guests. Security building with elevator. Don't miss this chance for easy living. Virtual staging use in some interior images of the condo.**** EXTRAS **** Vacant, show anytime. Condo corp will not allow lock boxes in this building anymore, key will need to be picked up at Royal Lepage office at 357 Front St, Belleville On K8N 2Z9. (id:26678)
1172 Wilson Street W
Hamilton, Ontario
Well established turn key restaurant opportunity in Ancaster, serving Middle Eastern cuisine for the past 10 years. Very loyal clientele & LLBO licensed! Located in a busy plaza area with plenty of parking and close proximity to Longo's, LCBO, Tim Hortons & other established brands. Excellent exposure and high traffic area. Seating inside for 40 people & 2 washrooms. Do not go direct. (id:26678)
#1008 -120 Homewood Ave
Toronto, Ontario
Get ready for the ultimate urban getaway at 120 Homewood Ave! This stunning condo and they come with a unique twist - a successful track record on Airbnb! Nestled in the heart of Cabbagetown, this condo offer a perfect blend of modern luxury and historic charm. Whether you're a savvy investor looking to capitalize on the thriving Airbnb market or a future homeowner seeking an exceptional residence, this unit has it all. Don't miss your chance to experience the best of Cabbagetown living - where urban sophistication meets Airbnb success!**** EXTRAS **** Unit can be sold with existing and future Airbnb reservations intact or all bookings can be cancelled. (id:26678)
#7 -787 Warden Ave
Toronto, Ontario
Well Maintained Industrial Private Warehouse Located On Warden Across From Rpna+. Suitable For Light Manufacturing, Storage And Warehousing, Retail & Other Uses. Private Drive-in Door And Two Door Common Area Truck Level Shipping Docks That Accommodates 53' Trailer, 15' Ceilings, Close Proximity To Highways (401 & DVP), Major Routes & Easily Accessible By Public Transit. On-Site Parking Available, No Automotive Use.**** EXTRAS **** Parking Available. Many Retailers In The Surrounding Area Such As Rona+, Wal-Mart, Canadian Tire, Cineplex, Ttc At The Door & Walk To Lrt. (id:26678)
1437 Chretien St
Milton, Ontario
Furnished Home filled with natural sunlight Absolutely Beautiful 4 Br + Den, 4 Baths Semi In High Demanded Bronte & Britannia Location! Spacious Feels Like Detached! 9Ft Ceilings! Laminate Floors On Main & Landing! Open Concept Design! Convenient Office On Main Fl. Spacious Living & Dining Combined Together W/Gas Fireplace. Modern Kitchen W/Island, Breakfast Area& W/Out To Patio Stone! Excellent Location! Easy access to 401, 407, Milton Hospital, and GO station!**** EXTRAS **** S/S Fridge, Stove, B/I Dishwasher, Washer and Dryer, all elf's , window coverings, GDO, Garden Shed (id:26678)
#410 -3200 Dufferin St
Toronto, Ontario
Prime office space*Built out with 4 offices and multiple entry doors*Functional compact layout*Conveniently located in a 5-storey office tower in a busy plaza with Red Lobster, Shoeless Joe's, Cafe Demetre, Hair Salon, Dental, Nail Salon, Edible Arrangements, UPS, Pollard Windows, Wine Kitz, Desjardins Insurance and more.**** EXTRAS **** Situated between 2 signalized intersections*This site offers access to both Pedestrian and Vehicular traffic from several surrounding streets*Strategically located south of Hwy 401 and Yorkdale Mall. (id:26678)
#206 -3425 Harvester Rd
Burlington, Ontario
sublease opportunity for small businesses with flexible leasing terms. common washrooms, utility included, and lots of parking spaces. 915 sqft space, the private reception area with 2 private offices and 1 large size meeting room. Closed to QEW.**** EXTRAS **** All the furnitures in the pictures for lease at an additional cost. (id:26678)
Lot 18 Lakeland Dr
Tiny, Ontario
Top 5 Reasons You Will Love This Property: 1) Rare vacant lot showcasing ample potential for multiple uses 2) Great opportunity to build a lifelong family cottage 3) Access to Georgian Bay through backing public lands 4) Incredibly placed in a rural setting 5) Beach access through the association. Visit our website for more detailed information. (id:26678)

