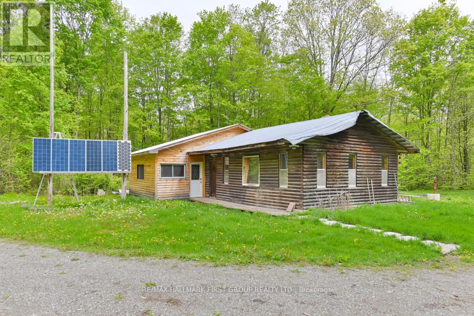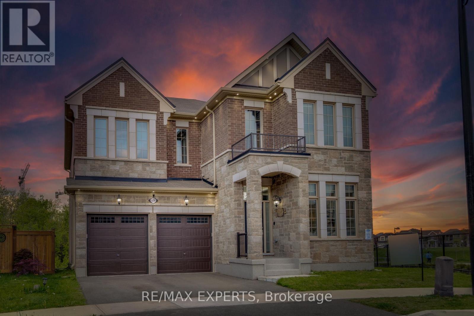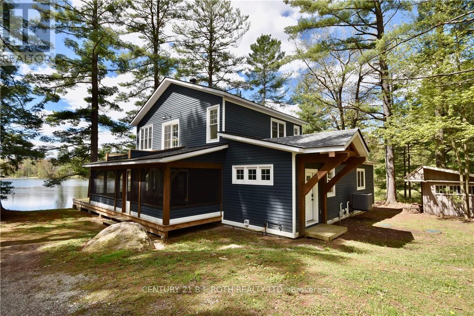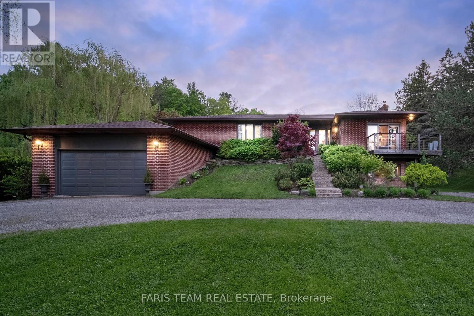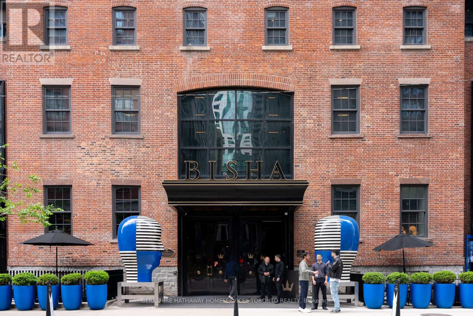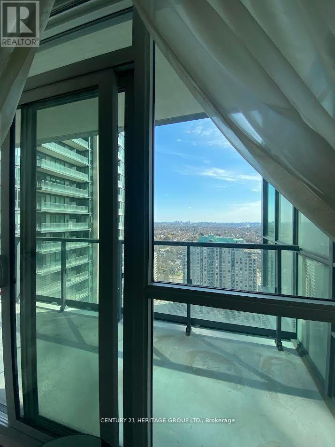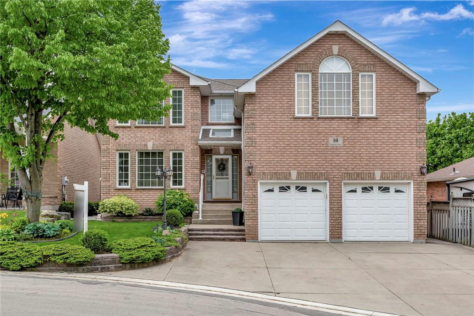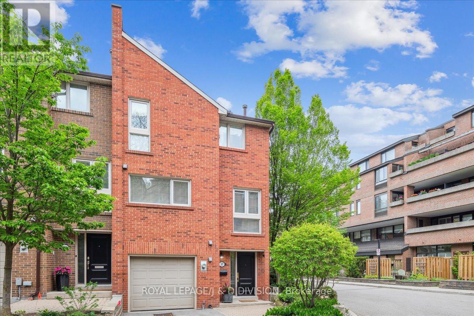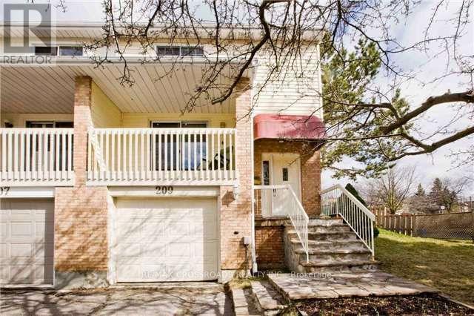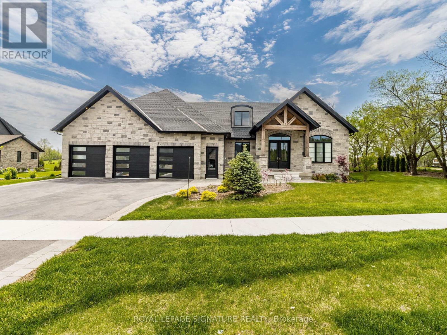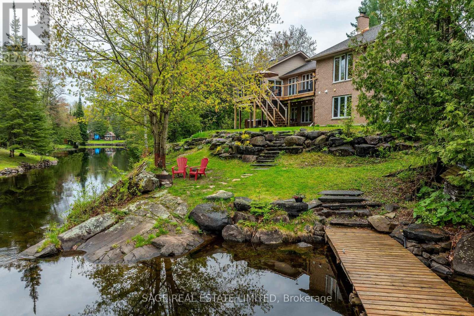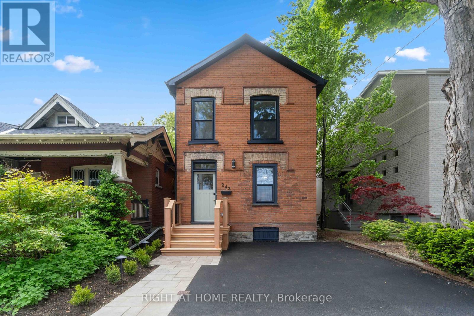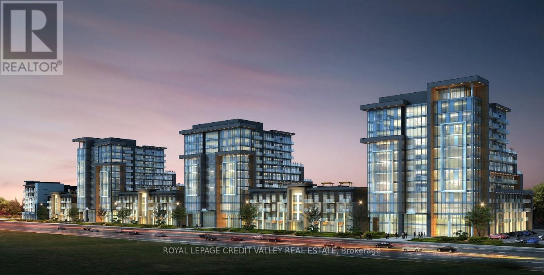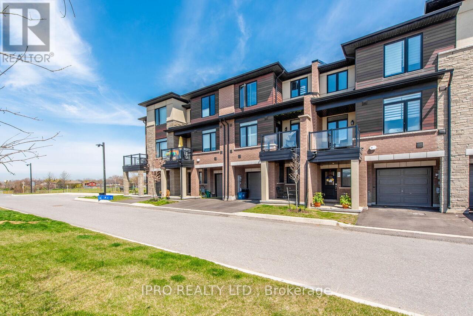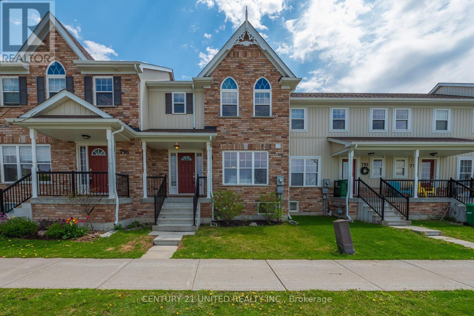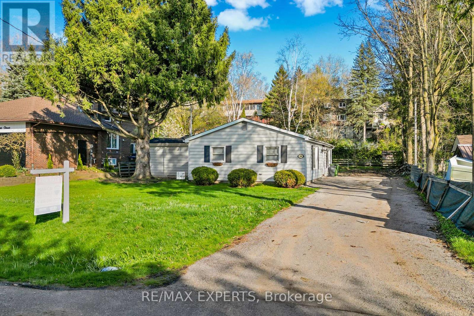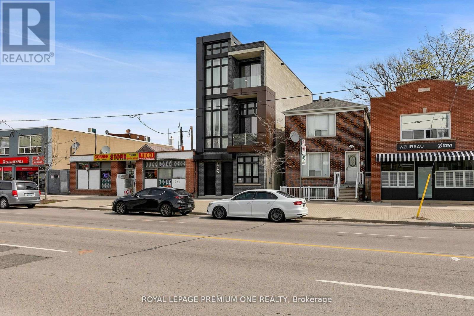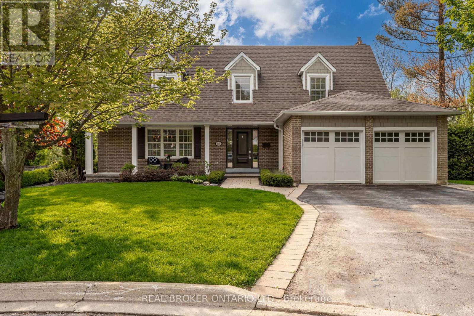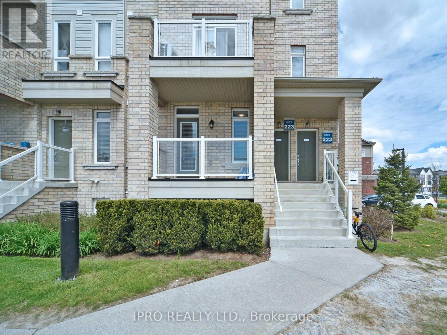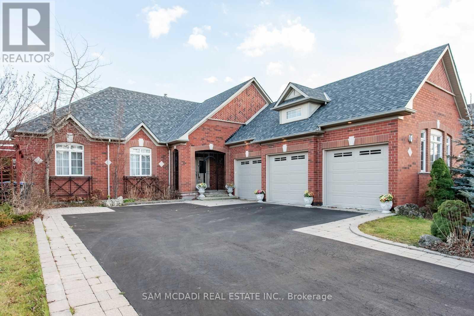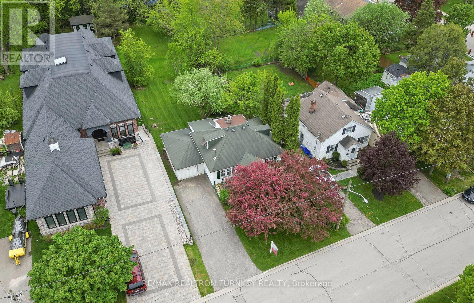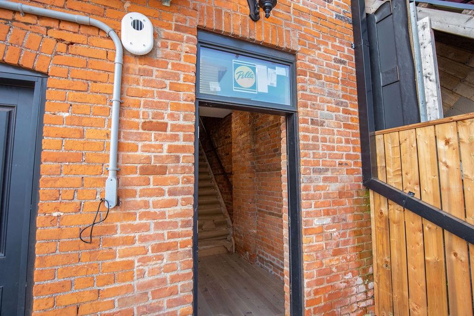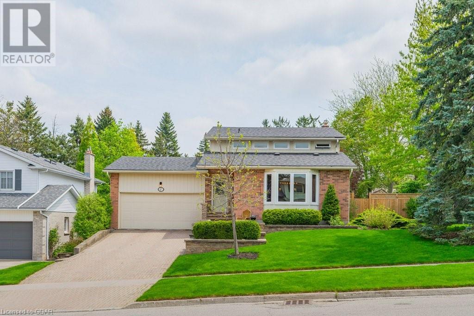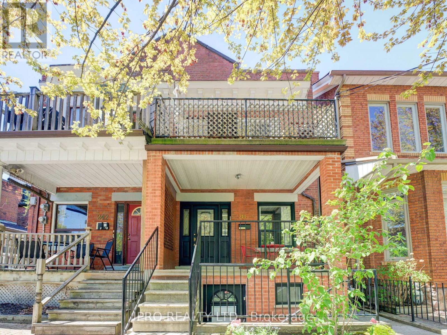452b Cold Water Road
Stone Mills, Ontario
RECREATIONAL PARADISE! This exceptional 200 ACRE Property is a rare find! This large parcel of land consists of a mix of hardwood and softwood trees, lots of mature timber and nice trails throughout. A nature lover's dream and excellent for hunting! Very secluded with private laneway leading to rustic off grid cabin. Cozy small one bedroom cabin with large living room and addition with spacious kitchen & dining area. Includes a cookstove and woodstove, (not wett certified). The cabin is set up with solar panel and batteries, no hydro, there is a well on the property, currently no plumbing into cabin. Great for seasonal use or cottage. Includes a 40ft sea container for extra storage/workshop area. There is over 3000 ft of road frontage on year round road that is private maintained. Plus added bonus to this unique property is an additional small piece of land that includes 50ft of waterfront on Lime Lake. Currently not assessible. Tons of potential for the next owner. The property is being sold as an estate, as is, there is no survey. Buyer to complete their own due diligence. Exceptional Value Here! (id:26678)
829 Magnolia Terrace
Milton, Ontario
Indulge in the epitome of luxury living with this stunning 5-bedroom, 4-bathroom, 3300-square-foot residence in Milton's most desired location. Nestled on a picturesque ravine lot with a unique pie-shaped layout, this home offers unparalleled tranquility and sophistication. Boasting soaring 10-foot ceilings on the main floor and elegant 9-foot ceilings on the second floor, every corner exudes spaciousness and grandeur. The ground floor boasts a magnificent design, featuring a Grande kitchen, distinct family and living areas, a formal dining space, and a study that can easily transform into an extra bedroom. The second floor features 5 large bedrooms with 3 full washrooms offering ample room for a sizable family. The lookout basement with a separate entrance presents endless possibilities for customization and expansion. The unique pie-shaped lot is perfect to accommodate a pool. Properties like this rarely come onto the market, don't miss out on your forever home. (id:26678)
3344 Green River Drive
Severn, Ontario
GREEN RIVER OASIS - THIS NEWER BUILT CUSTOM 3 BEDROOM / 3 BATHROOM HOME SITS ON A PICTURESQUE MUSKOKA SETTING COMPLETE WITH GRANITE OUTCROPPINGS AND SOARING PINES - 1.2 ACRE SITE WITH OVER 500 FEET OF PRIVATE WATERFRONT - THE DWELLING IS SUBSTANTIALLY COMPLETED WITH OCCUPANCY PERMIT BEING GRANTED AND WAS CONSTRUCTED BY A WELL ESTABLISHED MUSKOKA CONTRACTOR AND AWAITS YOUR FINISHING TOUCHES OF FLOORING AND KITCHEN TO SUIT YOUR OWN PERSONAL TASTE - FEATURES INCLUDE CAPE COD WOOD SIDING, TIMBER FRAME SCREENED VERANDAH, EFFICIENT HEAT PUMP, CUSTOM MAPLE STAIRCASE WITH IRON BALUSTRADE, ON DEMAND WATER TANK, UPDATED SEPTIC SYSTEM, THERMO SEAL INSULATION SYSTEM, ANIG WINDOWS, ICF INSULATED FOUNDATION, CEDAR DECKING AND CUSTOM MILLWORK - OPEN CONCEPT FLOOR PLAN WITH PANORAMIC RIVER VIEWS FROM ALL VANTAGE POINTS - THERE IS AN EXISTING BUNKIE AT THE RIVER'S EDGE ALONG WITH A CARPORT WITH STUDIO LOFT ALONG WITH A SHARED TENNIS /PICKLEBALL COURT - THE PROPERTY IS SERVICED WITH RELIABLE ROGERS IGNITE HIGH SPEED INTERNET FOR REMOTE WORKING OPTIONS AND IS IN CLOSE PROXIMITY TO THE BUSTLING COMMUNITY OF WASHAGO AND CONVENIENT SHOPPING - THIS STUNNING PACKAGE IS AVAILABLE FOR IMMEDIATE OCCUPANCY AND YOU CAN BE IN AND READY TO ENJOY THE UPCOMING SUMMER SEASON! (id:26678)
2904 20th Side Road
New Tecumseth, Ontario
Top 5 Reasons You Will Love This Home: 1) Step into this home and be greeted by an awe-inspiring elevated view that stretches before you, showcasing rolling hills and a pristine golf course; as you wander to the back, you are welcomed by a pastoral ambiance embraced by a lush stand of mature maple trees 2) Perfect harmony of seclusion with a peaceful connection to nature, all while enjoying the convenience of modern amenities, and within a commutable distance to the Greater Toronto Area 3) Enter a spacious layout where natural light gracefully pours in from every angle, along with recent renovations, meticulously planned with an open-concept design in mind, boasting upgrades to the kitchen, bathrooms, hardwood flooring, windows, and doors, offering a turn-key solution with a finished walkout basement 4) The outdoor landscape, matured with care and consideration, offers a captivating display of seasonal beauty throughout the year 5) Whether you're hosting guests or simply seeking room to expand, this home effortlessly caters to both or all your needs. 3,541 fin.sq.ft. Age 46. Visit our website for more detailed information. (id:26678)
2002 - 88 Blue Jays Way
Toronto, Ontario
Bespoke living at Bisha. Private Luxury Residence rental at the Bisha Hotel & Residences. An iconic address nestled in Toronto's vibrant Entertainment District. This prime corner suite features high end features and finishings, window walls and concrete ceilings. Custom closets in primary. Unique oversized locker room and parking included. **** EXTRAS **** Fridge, Stove, Hoodfan, Dishwasher, Microwave & Washer/Dryer. (id:26678)
2906 - 5162 Yonge Street
Toronto, Ontario
Amazing North York Menkes Building At Gibson Square,High Ceilings, Bright 2-Bedroom, 2-Washrooms,East View Unit. Direct Access To Subway, Empress Walk Mall & North York Centre. Floor To Ceiling Windows, Stainless Steel Appliances, Granite Countertop, Laminate Floors Throughout, Amenities Including Indoor Pool, 24 Hr Security, Movie Theater, Party/Meeting Rooms, Gym And Much More. (id:26678)
16 Parkvista Place
Stoney Creek, Ontario
Welcome to 16 Parkvista Place, a stunning 2-storey all-brick home nestled beside Maplewood Park in the desirable Stoney Creek Mountain. This home features a walkout basement and is situated on a peaceful cul-de-sac, offering a serene lifestyle with nearby splash pads, recreational fields, and walking trails. The main floor boasts hardwood and ceramic flooring throughout, with a versatile bedroom that doubles as a home office. The spacious family room, complete with a gas fireplace, seamlessly flows into the large kitchen. The kitchen is a chef's delight, featuring granite countertops, stainless steel appliances, and a double oven—perfect for hosting gatherings. Upstairs, you'll find four generous bedrooms, including a primary suite with a 4-piece ensuite. All bathrooms are elegantly finished with quartz countertops. A large loft over the garage offers separate access, ideal as a family room, games room, or additional bedroom. The unspoiled basement, with its separate entrances and existing 2-piece bath, is perfect for an in-law suite setup. This prime location provides easy access to schools and all major amenities. Don’t miss the chance to make 16 Parkvista Place your new home, where comfort meets convenience in a perfect park-side setting. (id:26678)
37 Sylvan Valleyway
Toronto, Ontario
Nestled in a Beautifully Cared for & Quiet Cul-De-Sac Community, This End Unit Townhome Offers approx 1850 square feet of Light-filled Renovated Living Space. Classic Red Brick Exterior with Mature Garden, Elegant Principal Rooms, A Beautifully Designed Eat-In Kitchen, Three Bedrooms & Large Windows Facing South, East And West Rarely Found in a Townhome. Generous Foyer Entry With Lovely Powder Room And Double Closet. South-Facing Living Room With 12' Ceilings, Fireplace And Walk-Out To The Private Backyard. Formal Dining Room Connects Easily To A Large Updated Kitchen With Granite Counter, Lux Jenn-Air appliances, Built in Bar and Eat in Area ""Office"" Overlooking the Bedford Glen Courtyard. Primary With 3Pc Ensuite And Custom Wall-to-Wall Closets. Spacious Lower Level Rec Room with Gas Fireplace, Updated Laundry area with Ample Storage and Two Car Parking with additional Storage area in the Garage. **** EXTRAS **** Snow Removal, Front Garden Maintenance, Internet/Cable, Water, Roof, Windows & Window Cleaning are included. (id:26678)
209 Tamarack Drive
Markham, Ontario
INCREDIBLE OPPORTUNITY! This End Unit Townhome Is An Absolute Find In Sought After Aileen-Willowbrook! One Of The Largest Lots In The Area! This 3 Bedroom Home Is In The Perfect Location! Steps To Schools, Parks, Restaurants, VIVA Lines, Places Of Worship And More! Minutes To 407 and 404! One Look And You Will Love This Home!! **** EXTRAS **** Existing: Fridge, Stove, B/I Range Hood, B/I Dishwasher, Washer and Dryer, Furnace And Equipment, CAC, All Window Coverings, All ELFs (id:26678)
11 Whitcombe Way
Puslinch, Ontario
Beautiful opportunity to own a Brand New Bungalow located at a very desired location in Puslinch. With it's amazing open concept layout with tons of upgrades. Main floor offers 5 Bed with 3.5 bath & basement is professionally finished with separate entrance. Gym room, kitchen, 2 full bath and 3 bedrooms. No homes behind, easy access to Hwy 401. 3 car garage, built-in appliances. (id:26678)
228 Bass Lake Road
Galway-Cavendish And Harvey, Ontario
Nature on Nogies Creek...This five bedroom, two bath family home screams come be in Nature. Whether you love to fish, boat, swim, birdwatch, row, paddle or garden, this 6+ acre property is ideal. 295 feet of shoreline along Nogies Creek with immediate access to Pigeon Lake and the whole Trent Severn Waterway. The kids wont need phones, iPads or even you around once they start to explore their new home. Open concept living at its finest with windows on to nature in every room, high ceilings, modern vibes in the kitchen, the wood burning fireplace and walkout to deck overlooking the water makes entertaining easy. The natural light of the four season sunroom makes it feel like the outdoors have come in to this home. The lower level family room has a wood burning stove for those cool winter nights, a walkout to the hot tub and the waters edge. The teens will love it! Or send them to hang out in the old log cabin, easily made into a party space. The old stone milk house, which was once a chicken coop, is ready for some new chicks! The oversized double detached garage is the perfect hideaway for Dad, a work bench, lots of room for your toys and its insulated too! Sit by the campfire, jump in off the dock, take in the scenery or just relax with a book, this is a great place for your family to grow! Explore further north up the road to Bass Lake, which is ideal for the outdoor enthusiast, there is a beach, a fish sanctuary, a trail head for an extensive trail system, as well as, a paddling route. Just minutes from the vibrant and charming village of Bobcaygeon. Just two hours from the GTA. (id:26678)
243 Charlton Avenue W
Hamilton, Ontario
This STUNNING Victorian home is the perfect combination of original charm and contemporary finishes! The gorgeous open concept main floor features a customized kitchen complete with: large solid oak island with waterfall quartz countertop, a cozy breakfast nook, vintage green pendant lighting, gold accent hardware, under cabinet lighting and a hidden pantry. The richness of the hardwood flooring compliments the beautifully restored living room fireplace and dining room chandelier with ceiling medallion. A tucked away 2-pce bathroom offers added convenience when entertaining family and friends. The expansive deck off the kitchen provides an extension of the main floor living space. Take time to relax in the primary bedroom retreat that offers a bedside fireplace and 5-pce ensuite bathroom with free-standing tub. The primary bedroom also has a walk-in closet with built in cabinetry. The 2nd floor is complete with two more bedrooms, another gorgeous full bathroom and a bonus laundry area. Premium parking in front of house with added parking off the rear alleyway. Prime location directly across the street from HAAA 7-acre Community Park, Kantskare Recreation Centre and the Hamilton Tennis Club. 1 block from all of the amazing restaurants and shops of Locke St S. Quick access to the 403. Updates include new windows, roof, furnace and air conditioner. Unbelievable value! (id:26678)
309 - 460 Dundas Street E
Hamilton, Ontario
One bedroom condo with ensuite laundry, surface parking and locker. The hydro and water utility bills to be paid by tenant. Building amenities include an exercise room, rooftop terrace with BBQs, beautiful party room, bike storage. Area amenities include close proximity to Aldershot GO and highways, close to trails for hiking and biking, shopping. Available immediately. (id:26678)
46 - 590 North Service Road
Hamilton, Ontario
Welcome to 590 North Service Rd #46, a three-storey townhouse situated in beautiful Stoney Creek! This freehold interior unit has it all...modern finishes, abundant living space and only a short walk to the lake! Why live in an apartment when you can have privacy here! This home is perfect for small families, investors or empty nesters. Over 1300 sqft and other desirable upgrades make this home a must see. Do an online virtual walk-thru anytime with attached virtual tour! (id:26678)
794 Broadway Boulevard
Peterborough, Ontario
Welcome to 794 Broadway! This 4 bed, 4 bath townhome has tasteful upgrades throughout including a sleek kitchen with quartz countertops, updated baths and a finished basement for extra living space. Upstairs offers a pristine 4-pc bath, three generously sized bedrooms, all having closet space and large windows. The primary bedroom includes an upscale 3-pc ensuite. The finished basement offers an at home entertainment room for movie nights, an additional bedroom, and a modern bathroom that's as striking as it is functional. Outside, a beautiful pergola and wood deck creates a peaceful retreat, low yard maintenance for those looking to spend their extra time relaxing. A family friendly neighborhood in a great school district and close to parks. On a public transit route, close to shopping, restaurants - all of the conveniences of living on the outer limit of the City. A great opportunity for a turn-key, stylish home at an affordable price! (id:26678)
204 Albert Street
Caledon, Ontario
Location Location! 75' x 140' Lot on Albert St amongst multi million dollar homes & nestled in a silent section in the downtown core of Bolton as well as Charming Historic Century Old Homes. Walking Distance to banks, cafe's new restaurants, MTO office, pharmacies and more. Currently this home is empty with no interior showings. *Walk Lot ONLY* Current Bungalow is approx. 1,000 sq.ft with room for 500sq.ft addition or garage. No Architectural Covenants in area and 2 story can be permitted. No basement. New or existing construction must be *Slab on grade* Another exciting opportunity is to potentially divide the 75' lot into two semi-detached homes, envisioning a farm fence / knee wall w/ a security gate for added value and prestige. **** EXTRAS **** Drawings for 500 sq.ft additional avail. Slab on Grade w/ Heated Slab Mechanical Drawings Avail. (id:26678)
4 - 1745 Keele Street
Toronto, Ontario
Brand New Boutique Building Built w/ Finest Craftsmanship & Incredible Attention To Detail. Featuring High exposed concrete Ceilings, Polished Concrete Flrs w/ Radiant In-FloorHeating,Pot Lights & Custom Kitchen w/Built-in S/S appliances & quartz countrtops. Functional open concept layout w/loft style feel. W/3Pc Ensuite. Access To Bbq In Common Area. Just Steps From Stockyards, 401, Ttc & Lrt! Water Included, Just Pay Gas & Hydro **** EXTRAS **** The Suite Is Equipped With: S/S Fridge, Dishwasher, Microwave, B/I Oven, Glass Cooktop, Range Hood, Washer & Dryer. Erv Ventilation System, 1 Ductless A/C Units. Tankless Water Heater. 18 Exterior Camera Security System. (id:26678)
28 Hawthorne Lane
Aurora, Ontario
Once upon a time, in the sought-after Aurora Village/Kennedy Street West neighbourhood of fine executive homes, at the end of a quaint cul-de-sac, there was the perfect house waiting for its new owners. This charming custom-built Cape Cod-style 3+1 bedroom, 4-bathroom home feels like it is right out of a fairy tale. Boasting the most stunning 1/3 acre lot backing onto a protected forest, it's a breathtaking oasis in the heart of town. If you love tranquil settings with local amenities nearby, you'll love living on Hawthorne Lane, where once a year the whole street gathers for the Hawthorne Hoedown Party! This home has everything you've been looking for. The open concept kitchen and great room space is House and Home worthy. The separate formal dining room is perfect for family celebrations, and the main floor office is ideal for any business executive. The upstairs bathrooms were fully designer renovated last year. Spacious bedrooms all with good closet space and ample storage throughout. Features include a 2nd floor laundry chute, main floor laundry/mud room, basement walk-out, a massive upper deck with eating and living spaces, leading to a lower patio with hot tub, and the most picturesque backyard complete with a fire pit. Ample parking with double car garage and driveway.In this tranquil and idyllic pocket of Aurora, you'll find your forever home with a touch of modern beauty in a timeless setting. House dreams do come true! **** EXTRAS **** Hot tub, hot water tank (owned), Water softener, invisible fencing (for dogs), 2 gas fireplaces, 1 electric fireplace. (id:26678)
103 - 1725 Adirondack Chase
Pickering, Ontario
Absolutely gorgeous end unit! Modern 2 bedroom / 2 washroom, freshly painted. Ground floor stacked town home! Attached garage & garage access! Main floor. 9 ft ceilings, large windows with lots of natural light, all SS appliances! Upgrade! Quartz counters with breakfast bar! Open concept living spaces with walk out to balcony! Fantastic location clear view of the parks & neighborhood, close to schools, bus stop, GO station, park, Golf Club, highway 401, minutes away from Pickering Mall, Walmart, and other big shopping centres and restaurants. Do not miss the opportunity to live in such an amazing and convenient location. **** EXTRAS **** SS Appliances: Fridge, stove, B/I dishwasher, washer, dryer, microwave, hot water tank is a rental. Garage door opener, steps to visitor's parking. (id:26678)
50 Links Lane
Brampton, Ontario
**6 month lease** Renting one bedroom upscale suite in lower level of a bungalow located in the prestigious Lionhead Estate Golf course community. Fully furnished unit equipped with all utilities including Wifi and Cable TV. Separate laundry room and 1 parking space available on the driveway. Great opportunity, don't delay! (id:26678)
69 Kennedy Street E
Aurora, Ontario
Prime opportunity to own on Kennedy Street, the most highly sought-after Street in the heart of Olde Aurora. Nestled on a Quiet Cul-de-Sac, this Spectacular, One-of-a-kind. 52 x 220 ft Premium Lot in the Heart Of Aurora Village is one of the last mature .262 acre lots of its kind left in Aurora! Calling all Builders & Investors, this well-maintained & updated Detached Bungaloft w Sunroom addition & attached garage is a rare find! Whether you're looking to renovate or build your bespoke dream home, this well-maintained gem is surrounded by luxurious multi-million-dollar homes and conveniently located near all amenities. Move in-ready with $ spent on vinyl plank flooring, fresh paint, Roof Shingles 2015. Fantastic walk score, just steps to the Aurora Go Train, shopping, restaurants, parks, schools, public library and close to Hwy 404. Just A Short Walk to the Town Square to enjoy the Saturday Morning Farmers' Market and Outdoor Summer Concert Series. There's lots to experience including the anticipated Amphitheatre, Skating Path, Water Feature & Artisan Fair! Surrounded by Recreation Opportunities at Sheppards Bush Conservation Area, Dozens of Golf Courses & More! Don't miss out! Build the home of your dreams in this prime Old Town Aurora location! **** EXTRAS **** Deck, Roof Shingles 2015, Attached Frame Garage converted to Workshop. (id:26678)
539 Barton Street E, Unit #2
Hamilton, Ontario
2 floors of hard loft living in the Barton Village. No detail has been left behind! Open, exposed rafters, exposed brick, hardwood flooring & brand new windows throughout. Brand new heating and cooling systems in place. Main living space with kitchen, living and dining area. Glass railings on the second floor with a den, primary bedroom with massive ensuite bathroom and walk in closet. One parking spot included. Hydro is separately metered and at the cost of the tenant. Heat source - boiler. All tenants to submit rental application, credit check, employment letter & proof of income. Minimum 1 year lease. (id:26678)
47 Wimbledon Road
Guelph, Ontario
Outgrowing your current home or feeling like you're all living on top of each other? 47 Wimbledon offers almost 2500 sqft of living space and a layout made for busy families. Set on a quiet, family-friendly street in Guelph's desirable Sugarbush neighbourhood, this updated gem is waiting for a new family. Renovated in 2024 with gorgeous white oak flooring throughout and an open concept kitchen/living/dining area that will take your breath away. The show stopping kitchen, with its double wall ovens, microwave drawer, large island, granite, pantry and garbage drawers was professionally designed and meticulously crafted. The versatile space, currently set up as a living room, could be a play area for the littles or space for a desk. The bright dining room, with its cathedral ceiling, will almost fit the Duggar family it's so big. Many nights will be spent in the large family room, with its cozy electric fireplace and view of the backyard. Up the new (2023) oak stairs, two large bedrooms and a renovated 4-pc bath await your children. The primary suite can be found on its own level that is close, but offers a little more privacy. With a king-sized room, walk-in closet and renovated 3-pc bath (2012), there is little reason to want to go anywhere else in the house! The basement offers 440 sqft of more space, with a rec room/exercise room, an office, a 3-pc bath, storage and laundry (2023). Outside, the fully fenced private yard has lots of space to play, beautiful gardens, a lounge deck and a BBQ deck with convenient storage underneath. The double garage has even more storage and the interlock driveway has parking for 2. The roof, furnace and water softener have also been updated within the last 7 years. Walking distance to schools, trails, groceries, shopping and quick highway access allows you to get to practices on time. Come and see if this is your family's new home. (id:26678)
244 Shaw Street
Toronto, Ontario
Hello investors, live-in investors or multi-generational families looking to share. A unique investment opportunity presents itself in this legal 3-plex (according to City) with three 2 bedroom units, in the heart of Trinity-Bellwoods. Keep as a turnkey investment with all units fully rented (all tenants month to month), move into one of the units and reduce carrying costs with others or turn the whole thing back to single family. The possibilities are endless and the location doesn't get much better. Directly across from Trinity-Bellwoods park, perfect for nature lovers, picnickers, walkers, bikers, and transit riders alike. Short walk to Queen West, Dundas St W, College St, Ossington strip, Little Italy, Little Portugal and 24-hour transit via Queen St streetcar. Trinity Community Rec Centre, schools, playgrounds, tennis courts, shops, restaurants, cafes, farmer's markets & much more all nearby. See virtual tour, floor plans, feature sheet & financials for additional information. **** EXTRAS **** 3 hydro meters, separate laundry all units, forced air heating, central AC. Lower unit has front&rear walkout, sun rooms &rear stairs for main&upper units. Low maintenance backyard with interlocking stone, space for 2 car parking in tandem. (id:26678)

