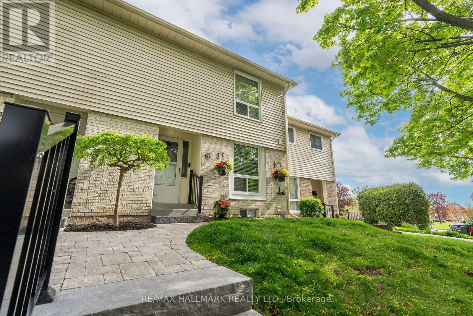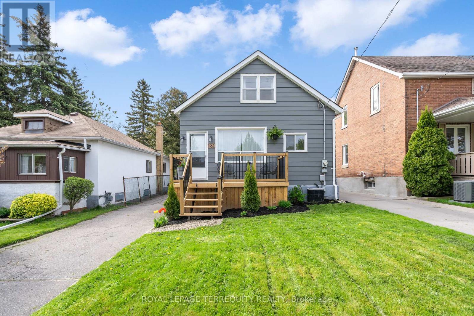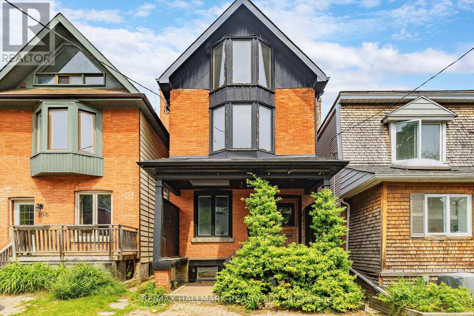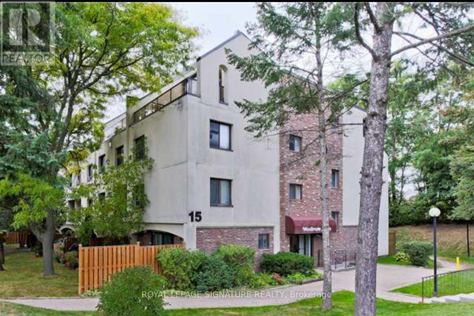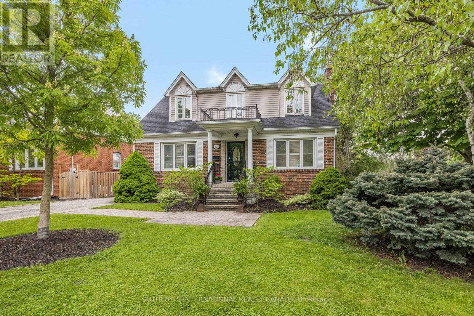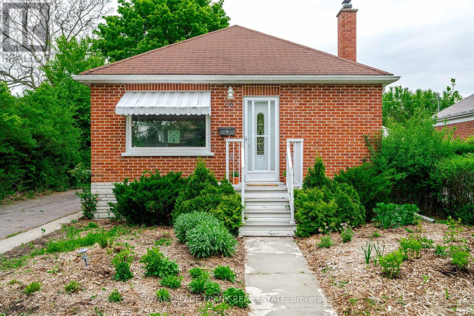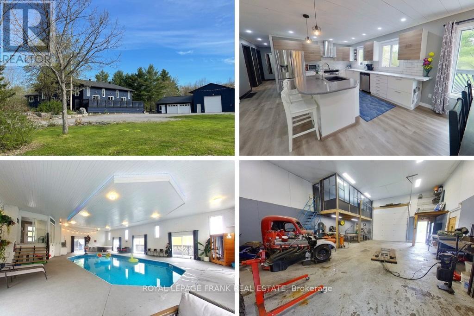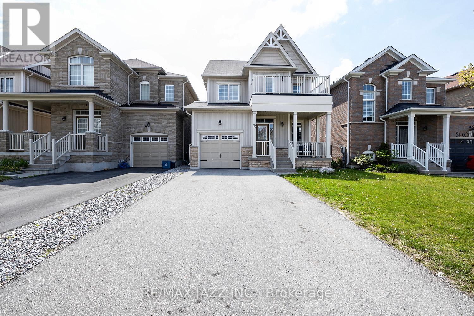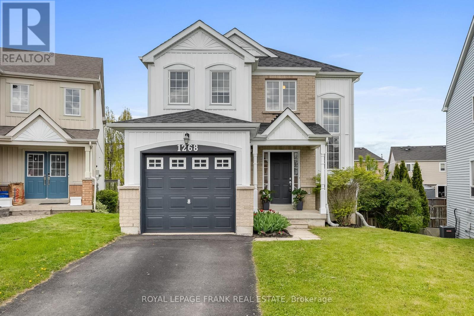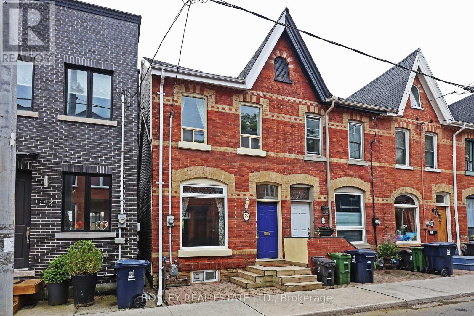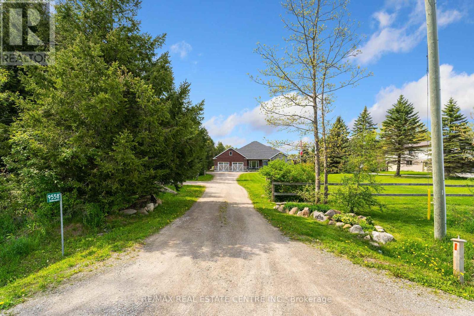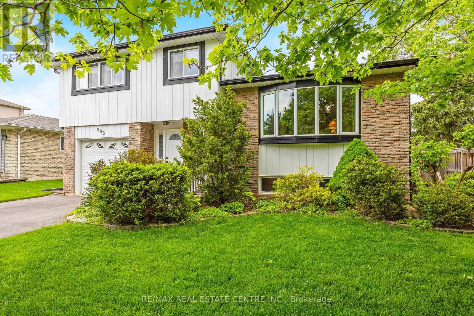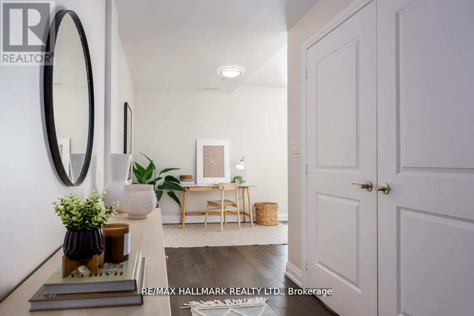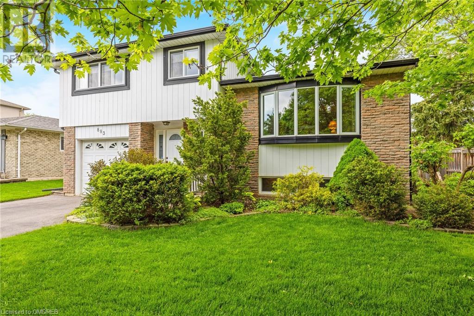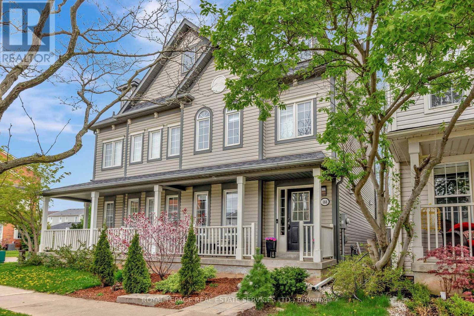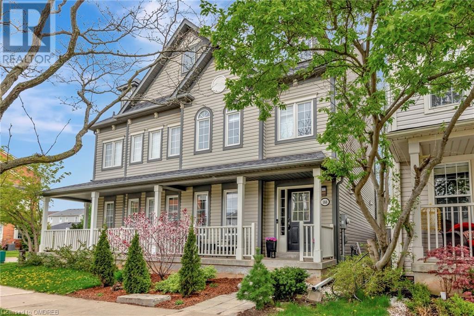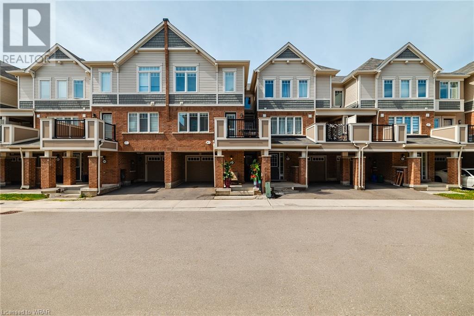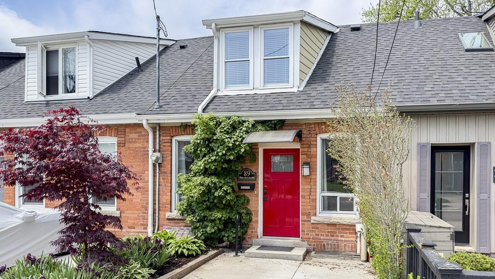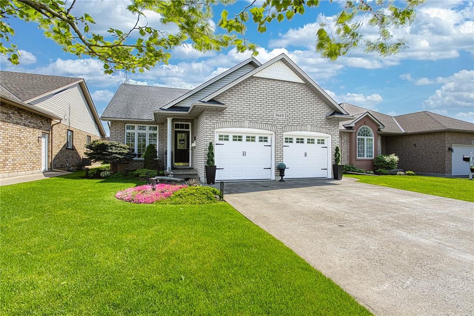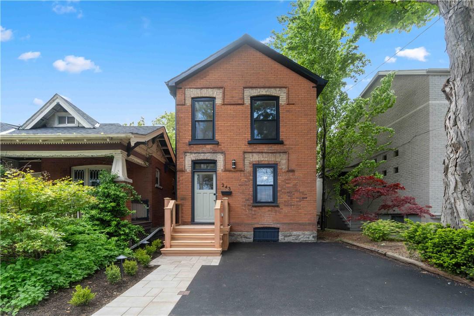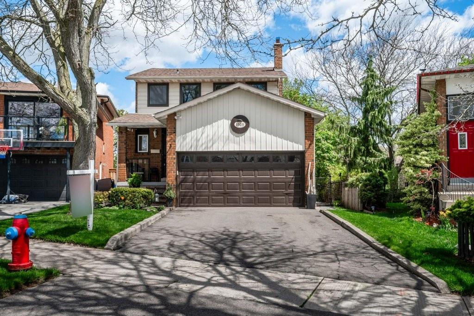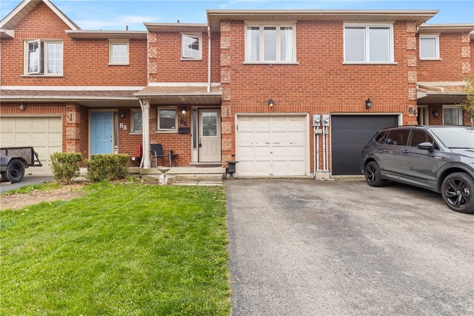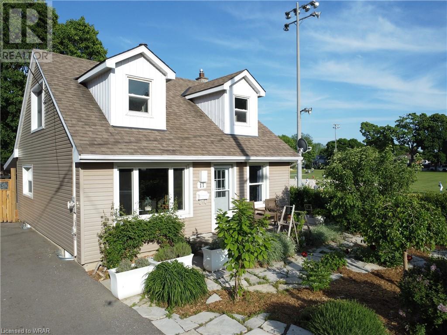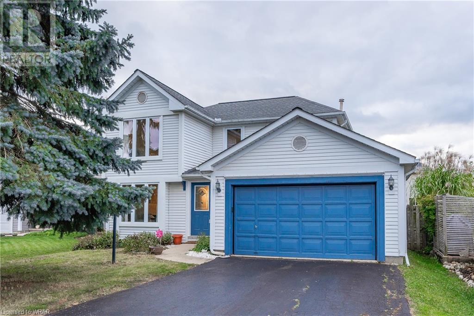61 - 611 Galahad Drive
Oshawa, Ontario
Welcome to 611 Galahad Dr., Townhome 61 in North East Oshawa, offering 3 bedrooms and 2 baths! Located within a quaint family-friendly community with multiple childrens parks, Harmony Heights P.S. and groceries all within walking distance. This townhome offers a private parking space right at your front door and a wonderful North-South exposure for ample natural light in the home! It also features a south-facing, fully-fenced backyard, with a large deck and iron pergola making this an incredible place to enjoy your warmer months! Additionally, there is a gate through the fenced yard for quick access to green space! Within this home, the attention to detail and beautiful finishes will make you the envy of the neighbourhood! The kitchen features sleek, white cabinetry with ample storage, complemented by dark grey countertops that offer a stylish contrast and plenty of workspaces. The mix of the contemporary backsplash, updated stainless steel appliances, pantry and recessed lighting all emphasize the modern aesthetic. The open-concept, L-Shaped Dining and Living room combo, offers versatile, attractive flooring and crown moulding throughout! Upstairs you will find a spacious primary bedroom, an updated 4-piece bath, and 2 good-sized secondary bedrooms each south-facing, and overlooking the backyard and mature trees! Moving down to the finished basement you will be pleased to find a bright and airy family room, ideal for daytime fun and quiet movie nights! With a sliding glass walkout to the large deck, the outside energy floods into this room! Bonus 2-piece bathroom in the basement and a front-loading washer and dryer with laundry sink! This is a wonderful home, community and location to enjoy the easy condo lifestyle and watch your children grow while living your best life! **** EXTRAS **** Located with public transit steps away on both Rossland and Harmony, with shopping minutes away. Quick access to both 401 and 407 from Harmony Rd! (id:26678)
181 College Avenue
Oshawa, Ontario
Welcome home to century charm, convenience and ample opportunity! Step inside to discover a warm and welcoming interior featuring the open concept, sun filled living/dining room area and hardwood flooring throughout the main floor. For cooking enthusiasts, your spacious kitchen with stainless steel appliances, centre island/breakfast bar with seating, endless countertop space and kitchen cupboard space. Separate coffee counterspace and storage. Head upstairs to your loft style primary bedroom with large windows, separate reading area, ample storage and a space to make your own separate sanctuary. A partially finished basement provides ample storage space and the opportunity to customize the space with your personal touch. Whether you are seeking an opportunity for rental income, a multi-generational family needed the additional space, a buyer looking to minimize the space they live in or a first time buyer setting their roots, this home meets all your needs. The backyard is a haven for all your outdoor needs just in time to enjoy the summer weather! Detached one car garage with hydro! A home that has been loved and well maintained! **** EXTRAS **** Nestled in a prime neighborhood, it offers proximity to amenities, highways, schools, trails, and more. Everything you need right at your fingertips! (id:26678)
108 Withrow Avenue
Toronto, Ontario
Unleash the Potential of this 2.5 story detached with parking on Withrow. This original duplex offers versatile possibilities. Nestled between Withrow and Riverdale parks with skating, pools, soccer, ball hockey, tobogganing and ahhh green space. Lived in for decades by the pioneers of modern dance and choreography. Whether it's your dream family home or a brand-new duplex to collect income and pay down your mortgage. This is a place to call home. Floor plans attached on listing. **** EXTRAS **** Walk to great schools, parks, Queen East, Danforth and everything your heart desires. Close to DVP, TTC and Downtown. **Public open house Saturday only 2-4pm. (id:26678)
54 - 15 Pebble Byway
Toronto, Ontario
Location!Location!North York A.Y. Jackson Hs,Highland & Cliffwood Ps In Walking Distance-SenecaCollege/Fairview Mall Nearby.Next To Park,Trail & Ravine.Minutes To Hwy 404/401.24 Hr Ttc To DonMills Subway Stn. Close to Supormarket,Plazas, Banks, Restaurants and More.Modern Kitchen,GraniteCountertop,Backsplash,S/S Kitchen Appliances,Hardwood Staircase ,Pot Lights,Newer Modern NewWashroom .Huge Unit,Beautiful Backyard.Must See! (id:26678)
121 Anndale Drive
Toronto, Ontario
Welcome to your dream home in North York! This stunning detached family home boasts a spacious and bright interior, recently renovated throughout. Turnkey. Step into the open-concept living and dining area, seamlessly flowing into the chef's dream kitchen with an island and cozy breakfast nook featuring an electric fireplace and mounted TV. Hardwood flooring runs throughout, leading to the spacious primary bedroom with its own walk-in closet. The real showstopper is the backyard oasis! Step outside from the kitchen to discover a fully landscaped retreat, complete with an electric patio awning, wood deck, above-ground pool, pergola, and decorative interlocking stone design. Enjoy the ambiance of outdoor lighting as you entertain. Head downstairs to the beautifully finished basement, featuring a separate walkout for added convenience. Here, you'll find a fully equipped kitchen, laundry area, family room with gas fireplace, sound system, additional bedroom, and a 3-piece bath perfect for guests or extended family members. With a single driveway in the front and a double driveway in the back leading to the detached 2-car garage, parking will never be an issue. Situated on a spacious corner lot, there's plenty of room to enjoy the outdoors. Don't miss your chance to call this exceptional property home. Nearby park, water park, tennis courts and proximity to TTC and 401. **** EXTRAS **** Kitchen appliances include S/S Kitchen Aid Fridge, Oven, Cooktop, Microwave & S/S Samsung Dishwasher. Bsmt appl. S/S Amana Fridge, Oven, Ikea Microwave. Side-by-Side LG Gun Metal Washer/Dryer. Bsmt Kitchen/Laundry Rm Combined. 3 fireplaces. (id:26678)
5 Ephgrave Boulevard
Peterborough, Ontario
Charming 2 bed, 1 bath house, nestled in a peaceful south-end neighbourhood. This cozy home offers a perfect blend of comfort and functionality. Step inside to discover a warm and inviting living space, adorned with hardwood floors and ample natural light. The custom kitchen features modern appliances and plenty of storage. The basement has ample ceiling height and would lend itself to finishing, should you choose. Outside, the fenced backyard offers space for outdoor activities, gardening and relaxing on the deck. The front garden is designed with native plants to attract pollinators and was even featured in an episode of County Blooms. Conveniently located near shops, schools and transit, this home is ideal for those seeking a tranquil, yet convenient lifestyle. Don't miss the opportunity to make this delightful house your new home. **** EXTRAS **** Pre-List Home Inspection Available (id:26678)
4053 County Rd 36
Galway-Cavendish And Harvey, Ontario
Nestled within a tranquil natural backdrop, uncover this captivating raised bungalow, boasting 3+1 bedrooms and 3 baths. Indulge in luxurious relaxation with its stunning indoor pool, complemented by a hot tub and a 2-person infrared sauna. The lower level extends the living space with a finely finished basement, abundant natural light, a walkout, and a 4th bedroom, perfectly suited for multi-generational living. Additionally, the property features a spacious 36'x28' insulated shop and a 2-car oversized garage, both separate from the main house. Complete with a bunkie, ideal for extra sleeping quarters or an art studio, this versatile home encompasses all your needs. Discover the boundless possibilities within this unique and inviting property. This home does have a Pre-List Home Inspection. (id:26678)
50 Goheen Street
Clarington, Ontario
**Open House: May 18th & 19th from 10am-12pm & 1-4pm** Welcome to 50 Goheen Street in Newcastle! Nestled in a prime location within a newer neighborhood, this fantastic home is just a stone's throw from the vibrant downtown core, Highway 115, and Highway 401. Built in 2016, this stunning two-story residence impresses with its curb appeal from the moment you arrive. Inside, the spacious main floor features an office space, a living room with a gas fireplace, and a large kitchen with granite countertops and stainless steel appliances, a dinette, and a walk-out to a generous backyard. Additionally, the main level offers convenient garage access and a handy 2-piece washroom. Upstairs, the primary suite includes a walk-in closet and a 4-piece bathroom. The second floor also has a 4-piece main bathroom that serves two bedrooms, each with double closets. One of the bedrooms even has a walk-out balcony, perfect for enjoying your morning coffee. The basement is a versatile space with laundry facilities, cold storage, and a partially finished room, providing ample potential for customization. Come and explore 50 Goheen Street to see everything this stunning home has to offer! **** EXTRAS **** The alarm system is installed but not currently monitored. (id:26678)
1268 Ashgrove Crescent
Oshawa, Ontario
LOCATION! LOCATION! LOCATION! Attention first-time buyers and downsizers! You will fall in love with this fabulous, preferred family friendly neighbourhood in NE Oshawa! This freshly painted three bedroom, three bathroom detached property is the one you have been waiting for! Lovely sun filled home with main level open floor plan, updated kitchen and sliding glass walkout to backyard deck is waiting for your family gatherings. Primary bedroom has 4pc ensuite and walk in closet. Two other ample bedrooms with large windows complete this bright second level. Looking for a walkout basement? We've got you covered! Enjoy the feeling of sunshine on this lower level. The cheery unspoiled walkout basement is ready for your special touch! This pie shaped mature fenced yard is perfect for outdoor entertaining. This family home is within walking distance to two parks/sports fields, schools and public transit. A multi-plex movie theatre, huge shopping plaza with big box stores, restaurants, clinics, wellness centres, banks and specialty shops is a short drive away. Delpark Recreation Centre offering a 4-pad skating facility, indoor pool with water slide, fitness centre, educational programs/fitness lessons and library is a huge neighbourhood asset. Easy access to both the 407, 401 make this location an easy commute west to Toronto or east to Port Hope. Mid-summer closing available. Please join us for open houses on Saturday May 18th and Sunday May 19th from 2:00 to 4:00! Pre-listing home inspection is available upon request. All appliances are included - nothing to do but move on in and ENJOY! Welcome Home! (id:26678)
25 Allen Avenue
Toronto, Ontario
Here is your opportunity to make this classic Victorian home with a stunning facade and features, circa 1900 a real show stopper. This spacious property features high ceilings, three full bedrooms, and an open-concept design. Located on one of South Riverdale's most charming and friendly streets, this home offers a main floor 2-piece bathroom, an eat-in kitchen, and a south-facing yard (currently used as a jungle). It includes forced air/central air and updated copper wiring and plumbing. The unfinished basement has good ceiling height, presenting lots of potential to add value with your personal touch and updates. In honour of Queen Victoria! (Floor plans, 3D Tour and new photos coming soon.) **** EXTRAS **** Discover this serene, low-traffic, historic street just moments away from a playground, parkette, and charming local restaurants and cafes. Enjoy excellent transit options and easy access to downtown, the DVP, Gardiner, and Bike Lanes! (id:26678)
9558 5 Sideroad
Erin, Ontario
Discover the epitome of comfort and convenience in this custom-built bungalow. Constructed in 2018 by the reputed Freestone Design Builders Inc., this splendid home spans 2,500 square feet and offers a harmonious blend of luxury and practicality with its 3+1 bedrooms and 4 bathrooms. Step into ease and elegance as you enter a spacious, open concept living area, perfect for both relaxation and entertaining. The home emphasizes functional design without sacrificing aesthetic appeal, featuring modern finishes and high-quality construction throughout. The chef's kitchen, complete with state-of-the-art appliances and ample counter space, opens up to a cozy dining area with coffee nook and pantry adjacent to the family room, making it ideal for family meals and gatherings! Each bedroom is comfortably sized and thoughtfully laid out. The primary bedroom and additional 2 bedrooms are on opposite sides of the home ensuring a comfortable cohabitation. The primary bedroom boasts hardwood floors, garden doors to the back deck, large walk-in closet and spa like ensuite. Two additional bedrooms on the main floor have a shared bathroom with 1 bedroom having access to the backyard deck through garden doors. The expansive basement features a 3 piece bathroom, large rec room, wine room, theater and large spare bedroom. Situated on a generous lot, the property has substantial outdoor space, perfect for gardening, recreational activities or simply enjoying the serenity of your surroundings. The detached 2-car garage is not just parking space, but a fully-equipped workshop with heating, electricity, and running water, presenting a perfect solution for hobbyists or as an additional functional space. Above the garage you will find a large loft ready to be used for a multitude of purposes! **** EXTRAS **** The home's location combines the tranquility of rural living with the convenience of accessibility, making it a desirable choice for those seeking a peaceful environment without being far from necessary amenities. (id:26678)
883 Maple Avenue
Milton, Ontario
Get ready to enjoy summer by the pool! This lovely 4 bedroom, 1.5 bath side split home is set on a large beautiful lot (120' deep on one side) in the highly sought after, family friendly Dorset Park neighbourhood. Offering approx. 1850 sq.ft. plus a mostly finished basement with large Recreation Room, you'll love the layout this 3 level affords. Inside and out, this home is ideal for large family gatherings! The large Foyer with double closet and convenient inside entry to garage welcomes you to this lovely home. A huge combination Living Rm/Dining Rm with large bay window provides a beautiful view of tree lined Maple Avenue. An updated Kitchen provides plenty of storage and the large, separate Breakfast area provides a view of the lush rear yard. A large main floor Family Room w/gas fireplace is adjacent to the bright Sunroom with walkout to a spectacular backyard. The 16 x 32 in ground saltwater pool can be yours to enjoy this summer. This oversized lot provides space for the kids to play or the dogs to run. Parking for 3 cars. Ideally located, a short walk to shopping, restaurants, movie theatre, schools and parks. Quick access to Hwy 401 and GO transit. **PROPERTY SOLD, OPEN HOUSE CANCELLED** (id:26678)
304 - 200 Woodbine Avenue
Toronto, Ontario
Open the Door the Dream is Real. If you have been searching for a condo that lives large like a detached home then the search ends here. Welcoming entrance Foyer with large double closet that is wide and flowing into the Suite. Versatile layout in which you can have both a Family Rm/Den and Living Room space or make use of this impressive open concept design to have your full Dining Room suite along with additional Dinette Area. You will be wow'ed by the size of the Kitchen with extended cabinetry/pantry and the Island that accommodates the whole family for the informal dinner or while the chef is preparing food & drinks for the upcoming seasons of Netflix & sports. Turn off the TV for a night and turn on the Fireplace for a relaxing evening with your feet up. The chef will appreciate the gas cooking both alfresco on the terrace and in the Kitchen stovetop. Two Bedrooms both with Walk In Closets & Ensuite Baths. Indoor Parking so no need to brush the snow off your car! **** EXTRAS **** Step outside and make your day a vacation and take advantage of everything that The Beach life offers. Bright sunny unit with floor to ceiling windows taking advantage of what a southern exposure offers- lots of bright light. (id:26678)
883 Maple Avenue
Milton, Ontario
Get ready to enjoy summer by the pool! This lovely 4 bedroom, 1.5 bath side split home is set on a large beautiful lot (120' deep on one side) in the highly sought after, family friendly Dorset Park neighbourhood. Offering approx. 1850 sq.ft. plus a mostly finished basement with large Recreation Room, you'll love the layout this 3 level affords. Inside and out, this home is ideal for large family gatherings! The large Foyer with double closet and convenient inside entry to garage welcomes you to this lovely home. A huge combination Living Rm/Dining Rm with large bay window provides a beautiful view of tree lined Maple Avenue. An updated Kitchen provides plenty of storage and the large, separate Breakfast area provides a view of the lush rear yard. A large main floor Family Room w/gas fireplace is adjacent to the bright Sunroom with walkout to a spectacular backyard. The 16 x 32 in ground saltwater pool can be yours to enjoy this summer. This oversized lot provides space for the kids to play or the dogs to run. Parking for 3 cars. Ideally located, a short walk to shopping, restaurants, movie theatre, schools and parks. Quick access to Hwy 401 and GO transit. **PROPERTY IS SOLD. OPEN HOUSE CANCELLED FOR SUNDAY, MAY 19** (id:26678)
188 Littlewood Drive
Oakville, Ontario
Location location location! 188 Littlewood Dr in beautiful Oakville ON is nestled in the heart of highly sought after River Oaks neighbourhood. This gorgeous 3 bed 3 bath semi detached home is perfect for a variety of buyer types. Meticulously maintained and lovingly cared for, this home boasts engineered hardwood throughout, large windows, pot lights, quartz countertops, spacious bedrooms, and a expansive loft area that serves in so many different ways. The Private rear yard with detached double car garage is simply the icing on the cake! Excellent schools, sports facilities, parks, walking trails, shopping, professional buildings, medical facilities and so many other amenities flank this phenomenal neighbourhood from all sides. Don't miss your opportunity to own this amazing home! (id:26678)
188 Littlewood Drive
Oakville, Ontario
Location location location! 188 Littlewood Dr in beautiful Oakville ON is nestled in the heart of highly sought after River Oaks neighbourhood. This gorgeous 3 bed 3 bath semi detached home is perfect for a variety of buyer types. Meticulously maintained and lovingly cared for, this home boasts engineered hardwood throughout, large windows, pot lights, quartz countertops, spacious bedrooms, and a expansive loft area that serves in so many different ways. The Private rear yard with detached double car garage is simply the icing on the cake! Excellent schools, sports facilities, parks, walking trails, shopping, professional buildings, medical facilities and so many other amenities flank this phenomenal neighbourhood from all sides. Don't miss your opportunity to own this amazing home! (id:26678)
1000 Asleton Boulevard Unit# 63
Milton, Ontario
Welcome to 1000 Asleton Blvd Unit 63, a stunning townhouse located in the vibrant community of Milton. This modern home offers a spacious layout spread across three levels, providing ample space for comfortable living. As you enter the main floor, you're greeted by a versatile den area, perfect for a home office or additional living space, along with convenient access to the garage and utility room. Ascend to the second floor, where you'll find a bright and airy living space featuring a sleek kitchen, complete with stainless steel appliances and plenty of cabinet storage, a cozy dining area, and a spacious living room ideal for relaxation and entertaining. The third floor boasts a luxurious primary bedroom with a 3-piece ensuite bathroom, along with two additional bedrooms and a well-appointed 4-piece bathroom, ensuring comfort and privacy for the whole family. With its desirable location close to amenities, parks, and schools, this townhouse offers the perfect blend of modern living and convenience. (id:26678)
89 Breadalbane Street
Hamilton, Ontario
Big things in small packages speaks to this super home in an unassuming package! This century row of townhomes circa 1915 offer surprising space. Large east facing windows make the living and dining areas bright and welcoming. Built in book cases around the electric fireplace and replica coffered ceiling are tasteful additions to the home. The kitchen enjoys ample cabinets and counter space. The main floor enjoys a large bedroom and 2 pc. bath along with walk out to the raised deck. Upstairs you will find 2 bedrooms and full bath . The lower level with walk out offers terrific additional living space, laundry, storage and workshop area. Access to the backyard from the lower level is a terrific feature making this a three level home! Fabulous potential awaits in the large backyard. Front parking space for small compact car. Super location close to shopping, amenities, recreation trails and highway access. A wonderful house to make home. (id:26678)
3669 Carver Street
Fort Erie, Ontario
Introducing an exquisite new listing at 3669 Carver St in Stevensville! This immaculately maintained home is a true standout, conveniently situated just across the street from a serene park with no backing neighbors, offering a peaceful and private setting. Step inside to discover three spacious bedrooms and 2.5 baths, providing ample space for comfortable living. Upon entry, a separate room with sliding doors can be offered as a dining room, office or playroom for the kids. The open concept from kitchen to living room offers a massive ceiling bathing the room with natural light. The finished basement features a stylish wet bar, ideal for entertaining guests or creating a cozy retreat. Outside, a covered deck awaits with a luxurious hot tub, providing the perfect spot to relax and unwind year-round, whether it's to stargaze or enjoy the changing seasons. This home is versatile for newlyweds to young families to retired individuals seeking a blend of comfort and convenience. Its proximity to Safari Niagara ensures endless opportunities for family fun and adventure just minutes away. Don't miss out on this rare opportunity to own a stunning home in a desirable location. Schedule a visit today and envision your new lifestyle at 3669 Carver St! (id:26678)
243 Charlton Avenue W
Hamilton, Ontario
This STUNNING Victorian home is the perfect combination of original charm and contemporary finishes! The gorgeous open concept main floor features a customized kitchen complete with: large solid oak island with waterfall quartz countertop, a cozy breakfast nook, vintage green pendant lighting, gold accent hardware, under cabinet lighting and a hidden pantry. The richness of the hardwood flooring compliments the beautifully restored living room fireplace and dining room chandelier with ceiling medallion. A tucked away 2-pce bathroom offers added convenience when entertaining family and friends. The expansive deck off the kitchen provides an extension of the main floor living space. Take time to relax in the primary bedroom retreat that offers a bedside fireplace and 5-pce ensuite bathroom with free-standing tub. The primary bedroom also has a walk-in closet with built in cabinetry. The 2nd floor is complete with two more bedrooms, another gorgeous full bathroom and a bonus laundry area. Premium parking in front of house with added parking off the rear alleyway. Prime location directly across the street from HAAA 7-acre Community Park, Kanétskare Recreation Centre and the Hamilton Tennis Club. 1 block from all of the amazing restaurants and shops of Locke St S. Quick access to the 403. Updates include new windows, roof, furnace and air conditioner. Unbelievable value! (id:26678)
1503 Kenilworth Crescent
Oakville, Ontario
Nestled In A Sought-After Quiet Crescent In Falgarwood that boast amazing Friendly Neighbours that Host Summer Parties, gatherings & kids playing on the safe Crescent. The Country Style Kitchen With Breakfast Area Complete With A Cozy Wood FireplaceIs Perfect For Enjoying Your Morning Coffee. A Spacious Main Floor With A Beautifully Designed Open-Concept Living And Dining Area That Is Perfect For Entertaining Guests. A large deck overlooks the Yard that can be accessed From the Dining area & second side Deck from the Kitchen Breakfast Area. 3+1 spacious Bedrooms with 2.5 Bathrooms.This Beautiful Home, With Plenty Of Large Windows That Provide Abundant Natural Light,A Separate Family/Recreation Room On The Finished Lower Level provides additional space with extra rooms for storage, The Extra Large Driveway Can Easily Accommodate 4 Cars(6 car parking with garage) This Home Is Conveniently Located Near Top-Rated Oakville Schools & Easy Access To Commuter Routes Like The 403 & Qew. A family Friendly Neighborhood Offering, All Amenities, Parks, Outdoor Swimming Pool & Rec Centre All Within Easy Walking Distance & Just A Short Drive Or Bus Ride To The Oakville Go.This has been home to a single family for years! \Don't miss the opportunity to make this dream property your new home ! Roof 4-5 years, exterior doors, crown moulding, windows 3 years old, sliding door 2020 (id:26678)
86 Royalvista Drive
Hamilton, Ontario
Welcome to this spacious freehold town in the desirable Templemead neighbourhood on the Hamilton mountain. Located within walking distance to schools, parks, grocery stores, public transit, and more. Consisting of an open concept living area, updated kitchen with stainless steel appliances, winding staircase leading up to 3 bedrooms, primary bedroom consists of walk in closet and ensuite bathroom. Full sized finished basement, private backyard, single car garage, and two care single wide driveway! (id:26678)
11 Burrows Street
Cambridge, Ontario
Nestled in a serene and picturesque setting, this charming property offers the perfect blend of nature and modern comforts. Situated on a spacious lot measuring 36.94 feet x 149.16 ft. Step into a newly renovated kitchen offering custom-built maple cabinetry doors, granite counters, and newer stainless steel appliances.The living room has a wood burning cook stove providing both warm, cooking abilities, and ambiance durning cooler months, also featuring beautiful porcelain floor tiles. The oversized primary bedroom on the main floor with its own dressing room has a luxurious stand alone soaker tub. Brand new 3 pc bathroom on the main floor with large rain shower and porcelain tiles. On the upper level, there are 2 bedrooms with large windows overlooking the front gardens and an unobstructed view of the park. There is a new 2 pc bathroom with linen closet (with option to add a shower) and a crawl space with lots of room for storage. This property has 2 expansive greenhouses with organic soils that offer the ideal environment for cultivating your own fruits and vegetables. The enclosed fenced yard also features a large garden shed and a generously sized insulated garage with electrical services providing ample space for storage and hobbies. Relax and unwind under the roll out awning and enjoy your incredible perennial and fruit trees. For your convenience there are 2 overhangs which accommodate extra cars, boats and trailers. Adjacent to Lincoln Park, enjoy easy assess to recreation amenities including a splash pad, ball diamonds, playground - perfect for outdoor enthusiasts of all ages. Enjoy easy access to downtown, the Gas Light District, as well as near by schools, shopping, recreational facilities, biking, and running paths along the Grand River. See sales brochure for full video. (id:26678)
223 Dorchester Place
Waterloo, Ontario
This beautiful home, sitting on a quiet Cul-de-Sac awaits you in the Westvale community. Situated walking distance to schools, parks and shopping, and with easy access to Ira Needles and the highway . The open concept main floor, offers a spacious living room, dining room, eat in kitchen featuring stainless steel appliances and sliding doors to a beautiful deck and fenced backyard. The main floor laundry facilities and mud room open to the double car garage, with lots of room for storage. The driveway can easily accommodate 6 cars! The upper level has a very generous sized primary bedroom with a walk in closet and shared access to the soaker tub bathroom, plus two additional spacious bedrooms. The lower level is completely finished with a bedroom (great potential for in-law suite) office/den with a wet bar area, projector screen and wiring in place for movie night along and a 3 piece bathroom. Water Softener is 2023 and the roof is 2015, with newer windows and carpet free. A must to see! (id:26678)

