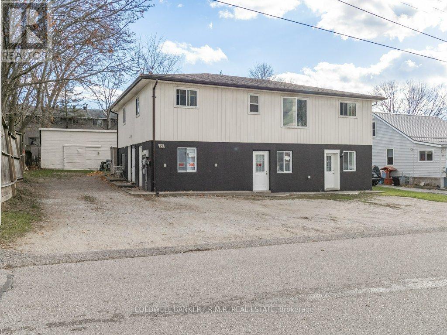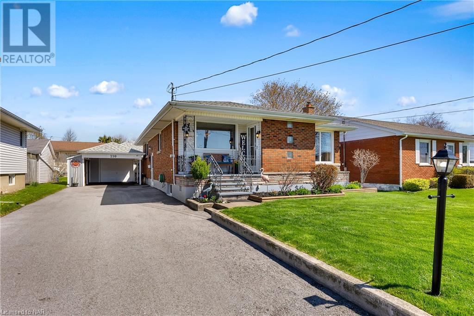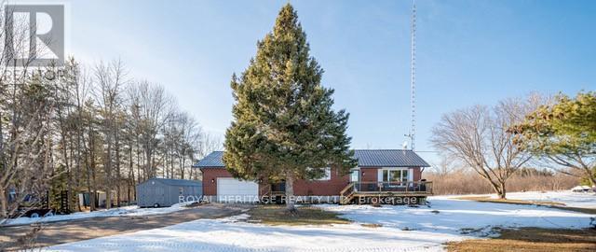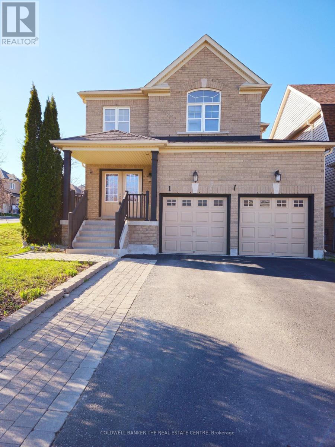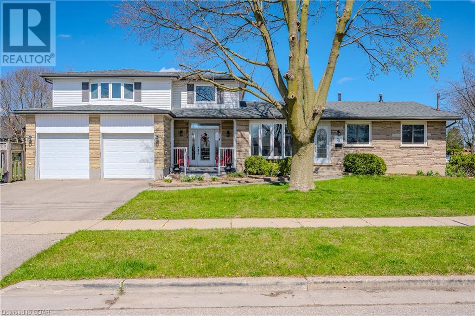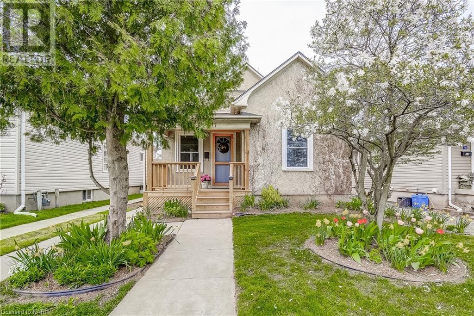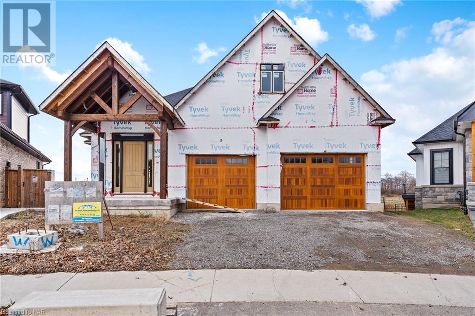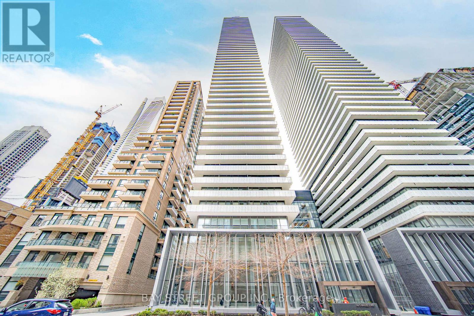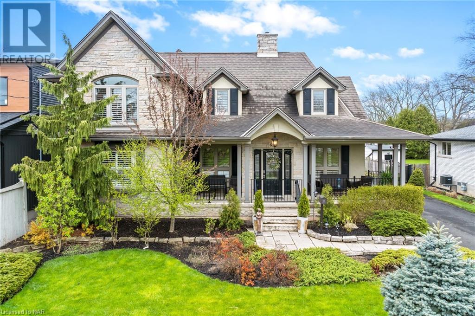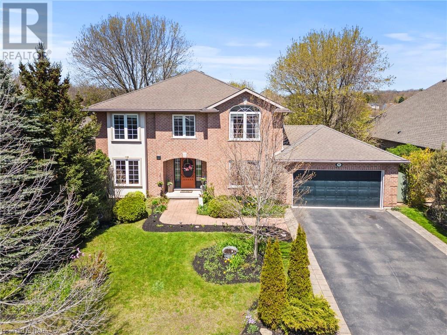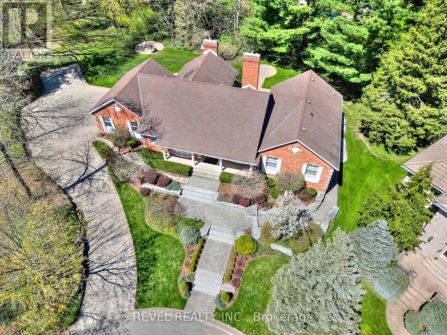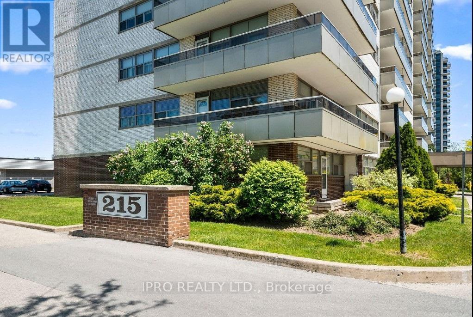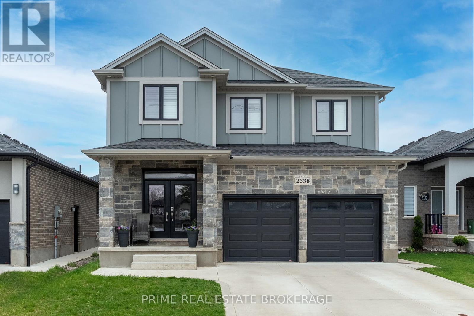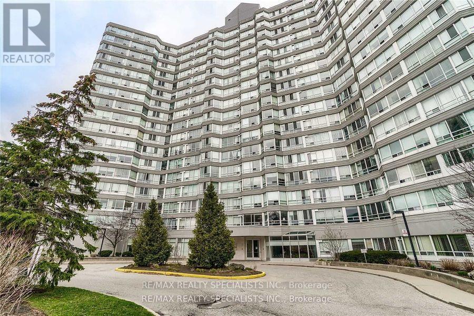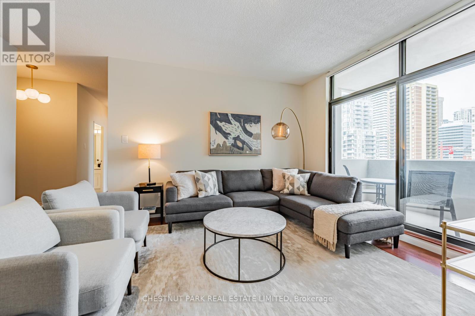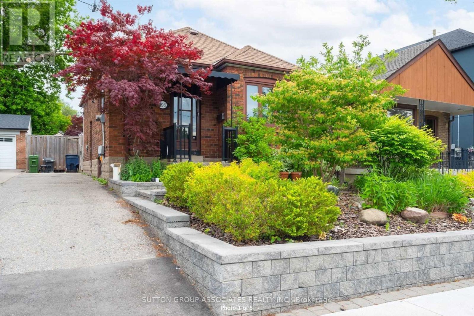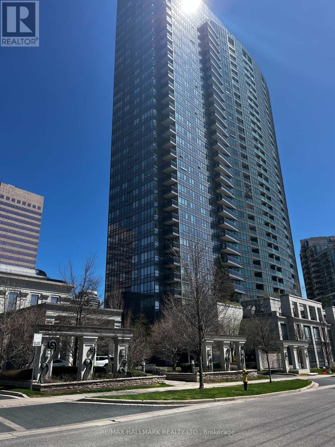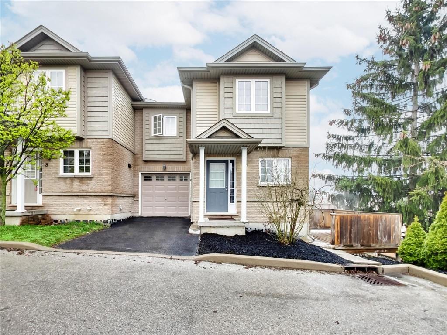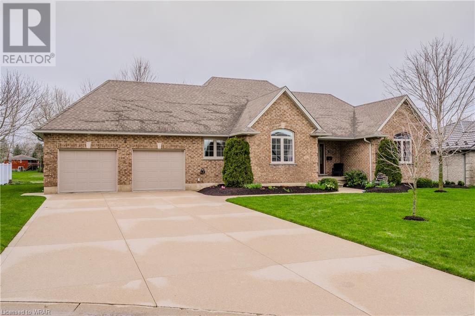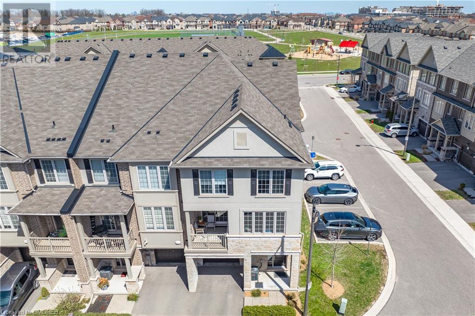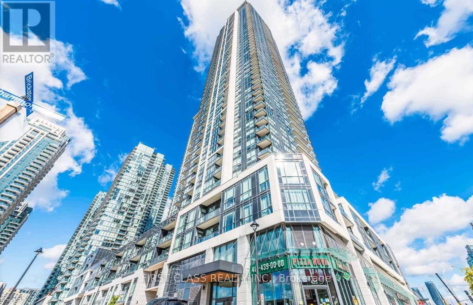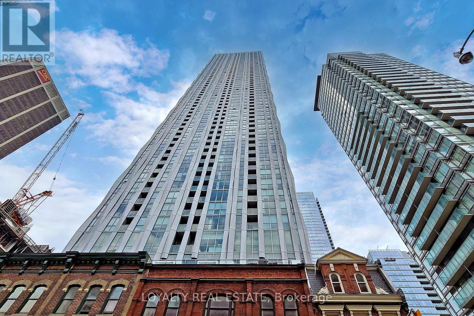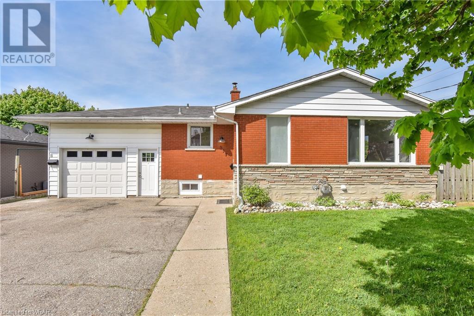#812 -1442 Lawrence Ave W
Toronto, Ontario
Conveniently Located. Spacious, bright, clean units with open dining area and large balconies. Newly painted in neutral colors with refinished floors. Newer counter tops and appliances in kitchen, plenty of storage and closet space. New tiles in hallways and kitchen. On site laundry.Cable and internet ready. Professionally landscaped grounds. Video controlled lobby and intercom system for added security. Property Management for added convenience. **** EXTRAS **** Fridge, Stove, Existing Elf's, Pet Friendly, Wall A/C allowed. Walk to Walmart, Metro, Tim Hortons, Banks, Restaurants. TTC outside your door & close to 401. (id:26678)
19 South St S
Orillia, Ontario
Make your investment dreams a reality with this cash flowing, well kept, legal triplex in highly desirable neighborhood. The upper floor consists of 2 large one bedroom units. Main floor has a single one bedroom unit as well as a large storage unit that has been roughed in to be converted to a 4th apartment. All units have their own entrance and parking. Gross income for 2023 $44,109 with very low maintenance cost of $8610approximately netting $42630. All units are occupied with good standing tenants. Fantastic neighborhood that is close to shops, transit, hospital, park and more! (id:26678)
210 Johnston Street
Port Colborne, Ontario
Introducing a meticulously crafted three-bedroom bungalow, lovingly built by the owners parents and situated on a serene dead-end street. Featuring a sunroom, garage, a carport and ample parking spaces. The main floor is gleaming with hardwood floors and updated tile. With its large kitchen/dining room, oversized living room and 3 generous sized bedrooms there is plenty of room for a growing family. Step downstairs to discover a finished basement, complete with a huge recreation room, large laundry room and brand-new bathroom for added functionality. But the true highlight awaits—a luxurious indoor hot tub promising relaxation year-round. The separate entrance provides an opportunity for an in-law suite or easy access if working in the garage. Additionally, enjoy the perks of a separate three-season room, ideal for hosting summer gatherings and enjoying the outdoors in comfort. With a park directly across the street, and close proximity to beaches and trails, this location is ideal! Welcome home to a perfect blend of tranquility and entertainment possibilities. (id:26678)
3820 Scotch Line Rd
North Perth, Ontario
Beautiful Bungalow Nestled On Approximately 2.5 Acres And Only Minutes From Historic Downtown Perth. This Home Has Been Renovated Top To Bottom Including Brand New Kitchen With Upgraded Appliances, Quartz Counter tops And New Tile Floors. The Living Room Features Custom Built-ins, A Pellet Stove Upstairs With Den And Walk Out To New Deck And Hot Tub. Downstairs Family Room Is Bright And Airy And Boast A New Bathroom With Oversized Shower, Third Bedroom Along With A Large Utility/ Laundry Room And Storage Area. Truly A Gem And Must Be Seen. **** EXTRAS **** New Soffits And Evestrophes 2023, And Metal Roof (id:26678)
1 Rutherford Rd
Bradford West Gwillimbury, Ontario
Welcome To The Beautiful All Brick, Renovated 4 Bedrooms 4 Bathrooms Home With Over 2,500 Sqft Of Living Space W/No Sidewalk * Grand Entrance With Double Doors and High Ceiling In Foyer * Main Floor Features Formal Dining Room For Family Gatherings * Relax & Unwind In The Living And Family Rooms, Perfect For Quality Family Time * Conveniently located On The Main Floor Is A Laundry Area, With Access To The Double Car Garage * The Second Floor Offers Four Generously Sized Bedrooms * The Primary Bedroom Is A Retreat, Complete With A 4-Piece Ensuite Bathroom And Walk-In Closet * The House Features Finished Basement & 3 Pc Bathroom Along With Lots Of Storage * Great Family Home In a Great Family Neighborhood * **** EXTRAS **** Freshly Painted * Engineering Flooring Throughout First Floor * New Ceramic Floor In The Kitchen Area * Central Vacuum * Interlocking * All Existing Appliances, All Coverings * Close To Schools * Parks * Grocery Stores, Restaurants & More (id:26678)
78 Ferndale Avenue
Guelph, Ontario
Welcome to this enchanting and unique home located in the desirable North end of Guelph, a treasure that has been cherished and meticulously maintained for over 34 years. As you step inside, you're greeted by an impressive living area with soaring vaulted ceilings, adding an air of grandeur and openness to the space. This property boasts a thoughtful addition that includes a luxurious primary suite, elevating the comfort of the home. This home is a rare find and perfectly adaptable to any stage of life, featuring four spacious bedrooms and a flexible layout that could easily be converted into two separate units, each with its own basement—ideal for extra income or accommodating extended family. With an attached garage with a unique underground area perfect for a workshop or additional storage, catering to all your practical needs. As you approach the property, a sense of tranquility envelops you, making it feel like a true sanctuary. The property also includes a fabulous side yard, an oasis where you can unwind and enjoy the serene outdoors. And, with Guelph Lake just a short drive away, you have the added benefit of easy access to scenic trails, water activities, and relaxing beach days, enhancing your living experience. This home not only offers endless possibilities but also ensures a peaceful, yet vibrant lifestyle, making it an exceptional opportunity. (id:26678)
17 Marquis Street
St. Catharines, Ontario
Welcome to 17 Marquis with many upgrades since 2019 - Upgrade to 100-amp breaker service, plumbing upgraded including new main stack, butcher block kitchen counters and lighting, cabinets updated, new toilets and vanities and vinyl floors in both bathrooms, as well as newer lighting. ***NOTE THE HARDWOOD FLOORS HAVE BEEN REFURBISHED SINCE THE PHOTOS WERE TAKEN***. The property has a re-built front porch and new fencing 2020 (on 3 sides) enclosing the backyard. At first glance you expect a typical 3-bedroom bungalow but wait, there is a 203 square foot addition with a 2 piece washroom and closet with double mirrored doors and sliding glass doors to the backyard. This room can be either your Primary Suite or an awesome Great Room (laminate floors, double mirrored closet, 2 piece bath), you decide how you want to use this additional living space. There are 2 porches, the re-built one at the front entrance and one at the side where you can enjoy the evening sunsets that has access from the kitchen You will find the laundry in the basement which is unfinished and mostly utilized for storage. Roof shingles are approx. 9 years old, all windows on the main floor have been replaced with vinyl double hung windows. The property is conveniently located to Harriet Tubman P.S., the revitalized downtown, parks, nearby playground and just steps to public transit and easy access to major highways. Lovely new(ish) restaurant on Russell at the bottom of Marquis called Pique Nique. Property is vacant and some rooms have been virtually staged. (id:26678)
62 Bergenstein Crescent
Fonthill, Ontario
Here's how your fantasy becomes reality at 62 Bergenstien Crescent in desirable Fonthill! This nearly-finished luxury bungalow boasts over 3000sq ft and is waiting for you to customize your finishes, colours, and upgrades. Featuring 10ft ceilings, large windows, and an open-concept layout that provides an airy living space for your family. The main offers an expansive Great room with a fireplace and open concept layout to the kitchen and dining area. The primary with 2 walk-in closets and full ensuite bathroom. Off the kitchen is a walk-in pantry, and down the hall a 2pc powder room and office. Main floor laundry and mudroom with garage access round off the main level. Upstairs is a private loft with a walk-in closet and 4-pc bath. The bright, open basement with walk-out to a private backyard, large rec room with wet bar, 2 additional bedrooms, full 3pc bath, exercise room, storage, and another laundry room. Situated on a pie-shaped lot and close to plenty of shops, amenities, seasonal farmers markets, golf courses, and wineries. With no rear neighbours, double car garage, and space to spare, this home is not to be missed! (id:26678)
#2908 -42 Charles St E
Toronto, Ontario
10 Ft Ceiling, Bloor/Yonge Luxury 5 Start Casa 2 Condo ! Heart Of Toronto! Corner Unit 2 Bedroom 1Bath W/ Parking, Huge Wrap Around Balcony. Floor to Ceiling Window Wall W/ Natural Light. Split Bedroom Layout. Open Concept Modern Kitchen, Granite Countertop & S/S Kitchen Appliances. State Of The Art Amenities. Fully Equipped Gym. Outdoor Pool. Billiard/Games Room, Rooftop Lounge & Outdoor Infinity Pool With Pool Deck And BBQ For Outdoor Entertaining! Steps To Yonge & Bloor, Subway, Yorkville & Shopping , Fine Dining, U Of T, Ryerson. Move-in Ready! **** EXTRAS **** Fridge, Stove, Microwave, Dishwasher; Washer/Dryer, (id:26678)
614 Clare Avenue
Welland, Ontario
MAIN FLOOR IN-LAW SUITE ! Welcome to 614 Clare Avenue, a stunning home nestled in the heart of Welland, Ontario. This expansive home offers an impressive layout with 4 bedrooms, 4 bathrooms, and an entire 1 bedroom 1 bathroom in-law suite with a separate entrance on the main level. Over 2500 square feet of meticulously crafted living space. The main floor provides a bright living room with a fireplace, enclosed in a stylish mantle installed in 2021, perfect for intimate gatherings or quiet evenings at home and flows into the dining room and kitchen. The kitchen offers elegant granite countertops that offer plenty of counter space and functionality for culinary delights. Recently upgraded appliances and fixtures add a touch of modernity to the space, while the wooden cabinetry exudes timeless charm. Upstairs the primary bedroom offers ample space with a large walk-in closet and features a newly added ensuite bathroom, a luxurious addition in 2020, providing a private sanctuary. The upper level also provides 2 other bedrooms and a 4pc bath. Recent upgrades extend beyond the kitchen and bathroom, with engineered hardwood flooring gracing select areas of the home, including the in-law suite and two upstairs bedrooms. Throughout the residence, fresh paint accents the walls, creating a bright and inviting atmosphere that's sure to impress. An electric car charger adds modern convenience, catering to eco-conscious lifestyles. There are 2 furnaces and 2 A/C's, including a recent replacement of the upstairs units in 2022, this home offers efficient heating and cooling year-round. Nestled in a sought-after neighbourhood, 614 Clare Avenue epitomizes modern living with its blend of style, functionality, and comfort with a beautiful back yard and detached garage. Don't miss the opportunity to make this your dream home. Schedule a viewing today and experience the best of Welland living. (id:26678)
62 Rolling Meadows Boulevard
Fonthill, Ontario
Welcome to this executive two-story home nestled in one of Fonthill’s most coveted neighborhoods. From the moment you arrive, its allure is unmistakable. Step into the grand foyer, where a graceful rounded staircase greets you. To your left, a versatile den transitions from a cozy sitting area to a productive office space. To the right, discover an adaptable office that could transform into a main floor bedroom. Journey through this exquisite home and be captivated by the elegant formal dining room, anchored by a stunning large window that bathes the room in natural light, creating an inviting atmosphere for gatherings. The centrally located kitchen offers seamless accessibility from both the dining room and the heart of the home, ensuring functionality and flow. With generous proportions, the eat-in kitchen boasts granite countertops, a stylish backsplash, a peninsula for gatherings, featuring windows, and garden doors revealing a tranquil backyard oasis with mature trees. Relax and unwind in the inviting living room, featuring a cozy gas fireplace and expansive windows with more views of the backyard. Completing the main floor is a thoughtfully updated 2-piece bathroom and a convenient laundry room leading to the double car garage, adding practicality. Ascend the staircase to discover three generously sized bedrooms and a well-appointed 4-piece bathroom. The fourth bedroom is the expansive primary retreat, flooded with sunlight and offering ample space for a private seating area. Pamper yourself in the luxurious 5-piece ensuite, providing a sanctuary for relaxation. The unspoiled basement presents a blank canvas, awaiting the personal touch of its new owner. Outside, the meticulously landscaped grounds create a picturesque backdrop, while the proximity to the park, tennis club, and scenic walking trails epitomizes the essence of an active family lifestyle. Experience the space and comfort this home embodies while embracing Fonthill living at its finest. (id:26678)
10 Pickwick Pl
Pelham, Ontario
Surrounded by mature trees and situated on a gorgeous cul-de-sac, this property immediately strikes you with its grand facade, meticulously maintained gardens and exquisite landscaping. This magnificent custom-built bungalow is situated on over half an acre in one of the most sought-after locations in all of Pelham. Here, you're within walking distance of the quaint downtown, yet nestled in an exclusive area that offers an abundance of privacy. Having been extensively, professionally updated in 2019 with classic contemporary finishes, this home is truly the full package and is extremely impressive. Upon entering this home, be sure to take note of the spectacular layout. With a dedicated home office off the front foyer, remarkable kitchen that seamlessly flows into the living room, along with a main floor family room, it will not be difficult to begin envisioning yourself settling in here. The two main floor bedrooms are located down the hall from the principal living space, a splendid floor plan for those who enjoy entertaining. Featuring its own gas fireplace with marble surround, a generous walk-in closet and impeccable ensuite with Italian porcelain tile, heated floors and quartz countertop, the primary bedroom is a true retreat. Complementing the main floor flawlessly, the lower level of this home boasts a walk-down from the exterior, as well as an in-law suite. This area comes complete with a full kitchen, spacious recreation room, oversized bedroom with a walk-in closet, separate laundry facilities, along with a 4-piece bath. Whether you have guests coming to visit from out of town regularly, or perhaps multi-generational living is in your future, this area offers an abundance of opportunity. Additionally, there is a large cold room and an expansive, partially finished area of the basement that is ideal for storage or future expansion of the living space. This captivating property is certainly somewhere you'll be proud to call home, this is 10 Pickwick Place. (id:26678)
#609 -215 Glenridge Ave
St. Catharines, Ontario
Spacious two bedroom condo, just five minutes from Brock University. Large living and dining areas with walk-out to balcony and amazing panoramic escarpment views. Includes two generously sized bedrooms with large windows throughout and lots of natural light. Freshly painted with new closet doors and A/C unit. Unit has bedroom, living and dining room furniture which can be used during lease. Utilities and parking included. Outdoor pool, large laundry room and social room. **** EXTRAS **** Fridge, stove, microwave, toaster, electric kettle. Living, dining and bedroom furniture. (id:26678)
2338 Constance Ave
London, Ontario
Welcome to 2338 Constance Ave, a stunning single-owner residence brimming with upgrades! This modern craftsman-style two-story boasts 4 bedrooms and 4 bathrooms offering an ideal layout for families who enjoy entertaining. As you step through the entrance, you're greeted by gleaming hardwood floors and tall ceilings that extend to the upper level. To your left, you'll find a double-doored office, while to your right awaits a convenient mud/powder room. Continuing forward, you'll discover an expansive open-concept living space enriched with premium features, including a custom kitchen upgraded with tall shaker cabinets, quartz countertops, a walk-in pantry, and California shutters, all accented by crown molding. Whether you're savouring a morning coffee, preparing meals for your loved ones or entertaining guests, this inviting living area with its tastefully contrasting finishes is sure to please! Upstairs, three generously sized bedrooms, two full bathrooms and a spacious laundry room await, including the palatial primary bedroom complete with an ensuite and a walk-in closet, featuring hard-surface countertops, striking tile selections, and a modern soaker tub. Downstairs a sizeable family room awaits, boasting a built-in fireplace, along with an additional bedroom and full bathroom (under construction). Situated just minutes away from the 401 and an array of shopping amenities, this residence offers both comfort and convenience in abundance. (id:26678)
#1205 -50 Kingsbridge Garden Circ
Mississauga, Ontario
This Is A Gorgeous, Bright, Corner 2 Bed+ 2 Washroom Unit In Central Mississauga. Includes One Parking And A Locker. Includes All Utilities W/ Unobstructed Panoramic Clear Views. Close To Sq One And Minutes To Library, Community Centre, Square One Shopping & Heartland Centre. This Is A Large Unit In A Family Friendly Neighborhood. Near Great Schools, Super Amenities Including Gym, Pool, Tennis, Squash, Party Room, Security W/ Concierge.Great location **** EXTRAS **** All ELF's newer inc fridge, stove, B/I dishwasher, washer, dryer, microwave. Do not miss this, it wont last! (id:26678)
#704 -86 Gloucester St
Toronto, Ontario
Experience luxury living in this FULLY FURNISHED, ALL-INCLUSIVE rental located in the vibrant Church and Yonge Corridor. This move-in-ready home features top-of-the-line furniture and modern conveniences, allowing you to settle in effortlessly just bring your bags! The apartment boasts an updated kitchen with the latest appliances, newly painted interiors, plush new bedroom carpet, and impressive 9ft ceilings. Enjoy the comfort of two walkouts to a private balcony, along with included parking and a storage locker. Elevate your lifestyle with access to premium building amenities, including a pool, gym, and sauna on the 2nd floor, plus a stunning rooftop garden and ample visitor parking. This fabulous rental offers both comfort and convenience in the heart of the city. **** EXTRAS **** Steps To Bloor/Yonge And Wellesley Subway Station (Line 1 & 4). Close To Grocery & L.C.B.O. Walk To Lots Of Restaurants & Stores Along Yonge/Church St Along With Barbara Hall Park. Short Walk To Both Yorkville And Eaton Centre. (id:26678)
395 Winnett Ave
Toronto, Ontario
This prime building lot, measuring 33 by 122 feet and featuring a private drive for three cars has an 80% allowable building coverage! Surrounded by modern, newly built homes, it offers an ideal location for constructing your dream home. Located in the sought-after, family-friendly Cedarvale neighborhood this property provides a solid foundation for future development or renovation, facilitating a smooth transition for your vision.With its proximity to amenities and a welcoming community, this lot presents an exceptional opportunity to create the perfect family residence in an enviable neighborhood. Steps away from Cedarvale Ravine, where outdoor activities abound, and conveniently close to Leo Baeck Day School, its also just an 8-minute walk to the subway and shops on Eglinton. (id:26678)
#812 -15 Greenview Ave
Toronto, Ontario
Luxury Tridel Condo. Large Corner 2+1 Bedroom Unit 1066 Sq'. Enclosed Den With Window. Eat-In Kitchen. Unobstructed North West View. Open Balcony With North West Views. Immediate Possession. **** EXTRAS **** 24 Hr Concierge. Close To Schools, Library, Shopping, Restaurants, Ttc Subway/Viva/Go & Highways. (id:26678)
1328 Upper Sherman Avenue, Unit #19
Hamilton, Ontario
Don’t miss this great opportunity to own a freehold townhouse with an in-law suite on a corner lot, over 2000sf of finished living space. Featuring open concept main floor kitchen/dinning area and living area. 3 bedrooms on the upper floor, primary has an ensuite and walk in closet. Fully built out 1 bedroom in law suite. Beautiful deck with privacy. Low maintenance exterior and low road fees of only $75.00/mthly. Conveniently located close to schools, shopping and amenities. The Seller and Sales Representative do not warrant retrofit status of basement. (id:26678)
8 Jolene Court
Milverton, Ontario
Welcome Home to Your Family Oasis! This appealing custom-built brick home offers the perfect blend of comfort, convenience, and charm. Nestled on a quiet cul-de-sac, this 3-bedroom, 4-bathroom residence is ideal for growing families seeking a serene yet accessible lifestyle. As you step inside, you're greeted by a warm and inviting atmosphere, highlighted by ample natural light and thoughtfully designed living spaces. The main level features a spacious living room, perfect for family gatherings or quiet evenings. The dining area seamlessly merges with the kitchen, which features abundant storage and a breakfast bar for added convenience. Patio door leads from the living area to the partially covered deck, where you can unwind and soak in the serene views of the beautifully landscaped yard backing onto green space. Back inside, the upper level boasts a master suite oasis, complete with a luxurious ensuite bathroom and ample closet space. Two additional bedrooms and a full bathroom provide plenty of room for family and guests. This home also offers a spacious garage with walk-down access to the basement, providing convenient storage and potential for future expansion. Enjoy year-round comfort with in-floor heating and central air conditioning, ensuring cozy winters and cool summers. Located just 30 minutes from Waterloo and 20 minutes from Stratford, this home offers the perfect balance of tranquility and convenience. (id:26678)
3101 Cornell Common
Oakville, Ontario
This immaculate, modern end-unit townhome shines with natural light and an open-concept design, mere steps from a vibrant park and top-ranked schools. Built in 2018 with Energy Star efficiency, every detail exudes quality. The gourmet kitchen inspires culinary adventures with its KitchenAid appliances, including a 5-burner gas stove, built-in microwave, and french-door refrigerator. Granite countertops, wood cabinetry, and a spacious breakfast bar create a warm and inviting space for gathering. Thoughtful upgrades enhance the home – solid wood staircases, luxurious lighting, a stone accent wall with a fireplace, and gleaming laminate and ceramic flooring (no carpet!) Bathrooms offer a spa-like touch with floating vanities, corian counters, and integrated sinks. The primary bedroom is a true retreat with a walk-in closet and ensuite, boasting a glass-door shower and adjustable shower wand. Enjoy the ease of bedroom-level laundry and a central vacuum system. Your private balcony is a peaceful sanctuary – relax with coffee overlooking the neighbourhood or host a BBQ with a direct gas line. Flexible space on the main floor could be a den/office space. This unbeatable location puts parks, trails, schools, transit, restaurants, and shops outside your door. Steps to the new Catholic Elementary School opening September 2024. Backing onto William Rose Park offers endless fun with a skateboard bowl, splash pad, pickleball courts, tennis courts, basketball courts, baseball diamonds, a playground, and an outdoor ice rink in the winter. Don't miss this incredible opportunity to own a beautiful, move-in-ready home in a sought-after neighbourhood! (id:26678)
#711 -4011 Brickstone Mews
Mississauga, Ontario
Fully Furnished! Bright, Spacious 1 Bedroom + Den Unit In The Heart Of Mississauga, Offers Breathtaking Unobstructed Views, Step Out Onto The Generously Sized Open Balcony And Soak In The Panoramic Scenery. Laminate Flooring In The Full Unit With Floor-to-Ceiling Windows In The Living & Dinning Rooms & Walk Out To the Balcony. Modern Open Concept Kitchen With Quartz Counter Tops, SS Appliances, Plenty Of Storage Cabinets. Amenities Abound With 24-hour Security, Concierge Service, Pool, Media room, Gym, And Guest Suites. Walking Distance To Square One, YMCA, Celebration Square, Living Arts , City Hall, Central Library, Hwys 403/401/QEW, Future LRT, Sheridan College, Schools, Restaurants and Public Transit. High speed internet included. **** EXTRAS **** Washer, Dryer, Stove, Fridge, Microwave, Dishwasher, All Existing Light Fixtures, Window Coverings. (id:26678)
#4909 -1 Yorkville Ave
Toronto, Ontario
Prestige Landmark Location In The Hearth Of Yorkville. Bright & Specious. Permanently Unobstructed Breathtaking East View of Rosedale Green and lake. floor to ceiling windows for all bedrooms, Den and living area, lots of sunshine and energy. 1,031 Square Feet Of Interior Living Space Plus Double Size Balcony. 9 Feet Smooth Ceiling. upgraded packages for whole unit, wide engineer hardwood floor, Milie appliances and subzero fridge, large central island. Mint condition. Great Floor Plan With Plenty Of Closet Space. 1 Underground Parking & 5th Floor Locker. Walking Distance To Major Subways And University Of Toronto. Surrounded With High End Luxury Restaurants, Cafes & Endless World Class Shopping Experience. **** EXTRAS **** Built-In Stainless Steel Appliances Such As; Sub-Zero Fridge, Miele Dishwasher, Wolf Cooktop And Panasonic Microwave. Washer And Dryer. All Elf's, All Window Covering (id:26678)
373 Hillcrest Road
Cambridge, Ontario
Welcome to a remarkable bunaglow opportunity in a prime location! This beautifully renovated duplex bungalow offers two spacious and modern units, each with separate, fully fenced backyards, ideal for savvy investors seeking AAA tenants already in place. The first unit features 3 bedrooms and 1 bathroom, providing ample space for a family or multiple occupants. The second unit offers 2 bedrooms and 1 bathroom, perfect for a smaller household or single professional. With parking space for up to 7 vehicles, your tenants will appreciate the convenience and flexibility. Both units boast stylish updates and contemporary finishes, ensuring a comfortable living experience. The backyards are fully fenced, providing privacy and security, perfect for children, pets or outdoor gatherings. Situated on a large lot measuring 61.91 x126.16, just under a quarter- acre, this property offers plenty of room for potential expansion or future development. Located right off Highway 401, commuting is a breeze and the quiet neighbourhood with only one neighbouring property provides a serene living environment. Just an 8 minute drive to Conestoga College, 10 minute drive to Waterloo Regional Airport and short walk to public transit and various amenities, this location highly desirable for many! Whether you're looking for a steady rental income or a flexible living arrangement, this duplex has it all. The current rental income of $5000 per month, with tenants responsible for their own hydro, makes this property a lucrative investment. With a location like this, it won't last long. Don't miss your chance to own a premium duplex in an AAA location! Schedule your viewing today and secure this fantastic opportunity. No Public Open Houses. (id:26678)


