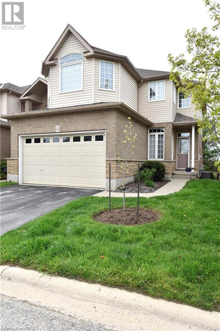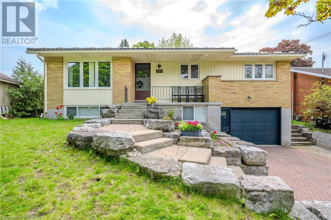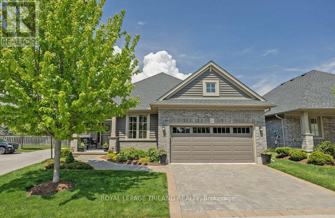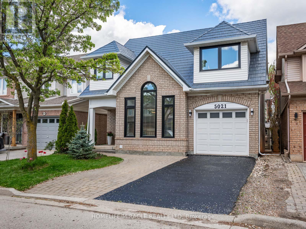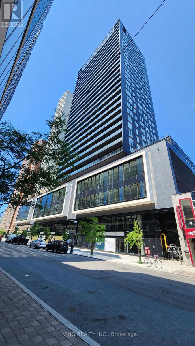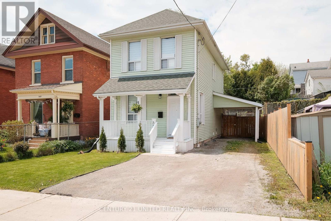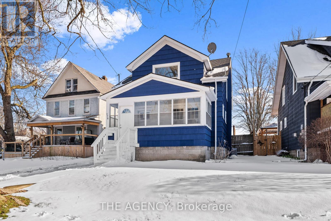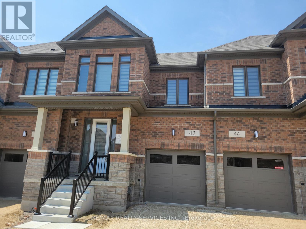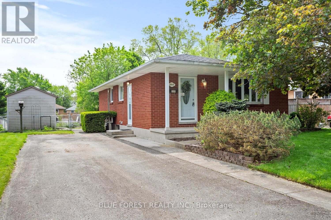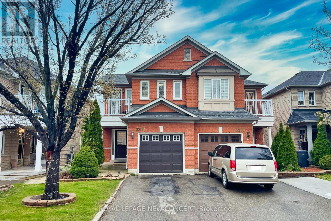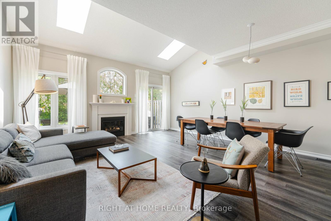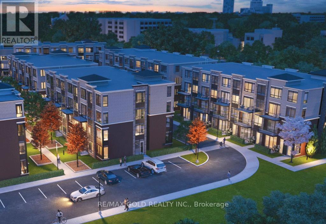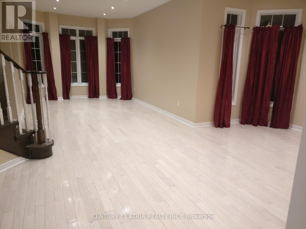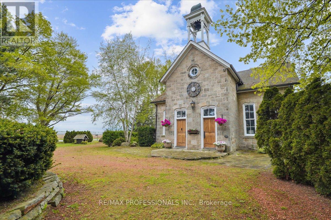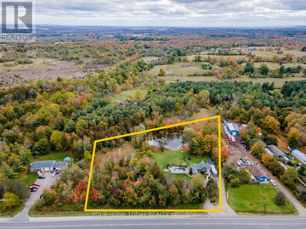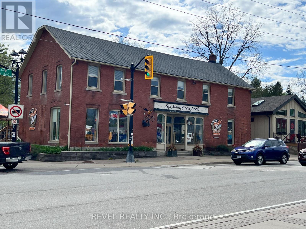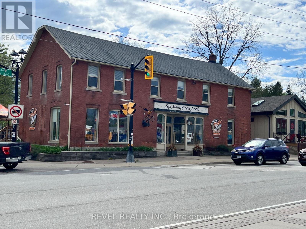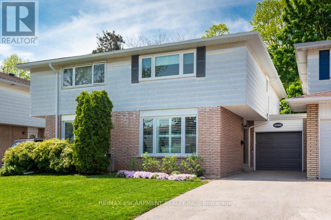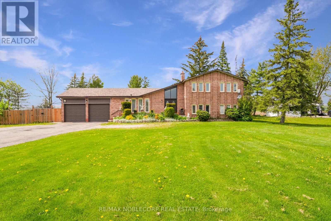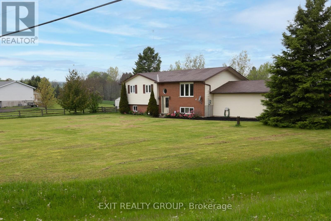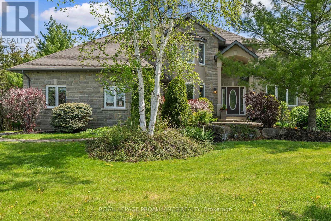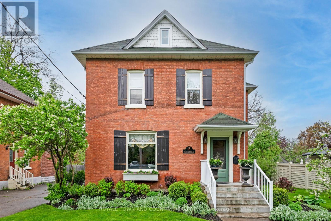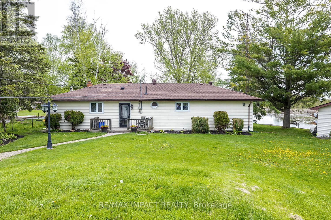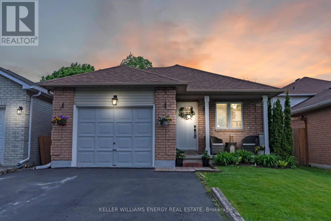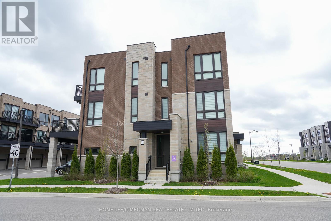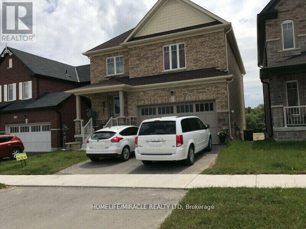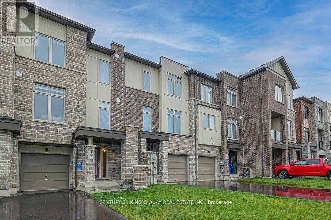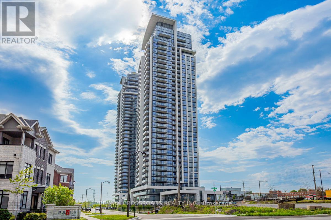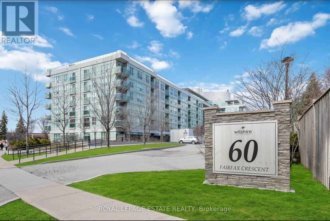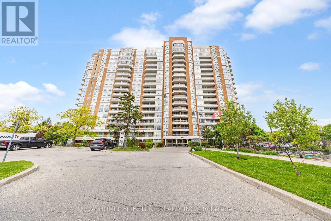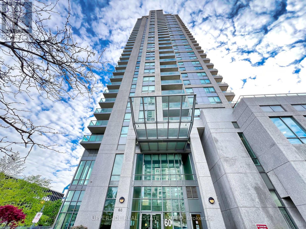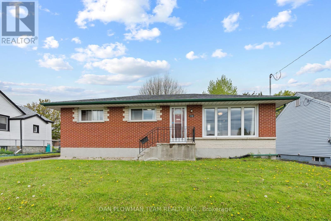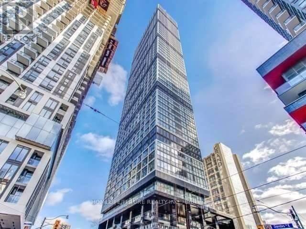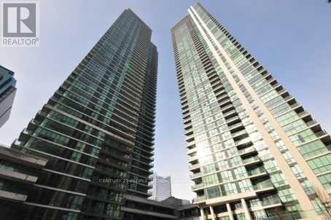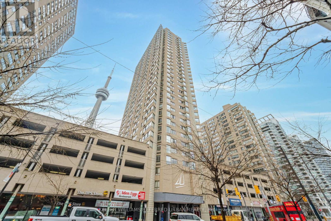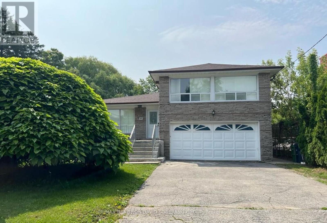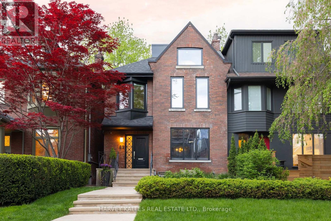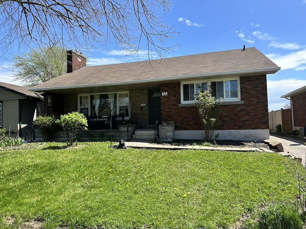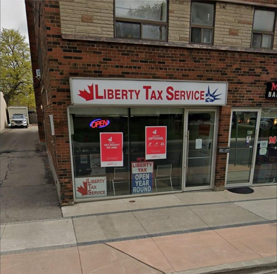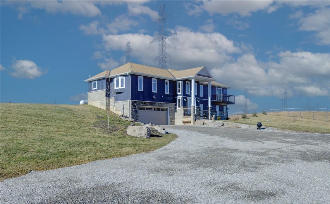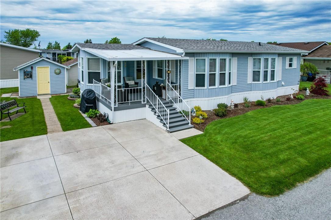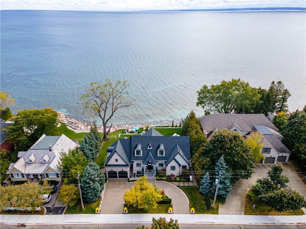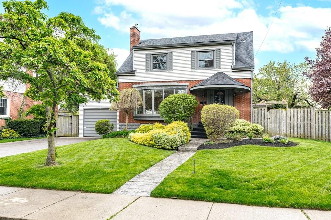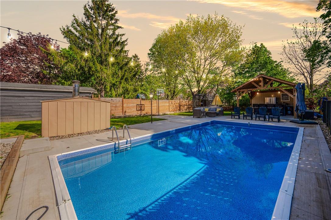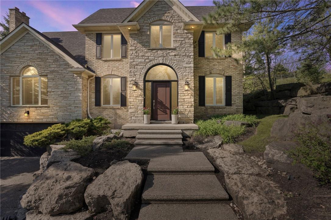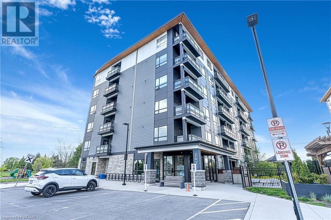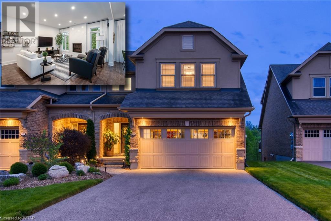254 Summerfield Drive Unit# 24
Guelph, Ontario
Executive End Unit Townhouse located in Guelph's highly sought-after South End. This beautiful unit has everything you could desire. Privacy, curb appeal, walk out basement and nothing but greenery in the back. The open concept main floor has a great room with a cathedral ceiling and a gas fireplace, 3 season sun room, powder washroom, laundry, dining room with hardwood floors, and a kitchen with an island. The spacious kitchen has a quartz countertop, gas stove, stainless steel appliances, and plenty of cabinet space. Direct access from the main floor is a 2 car garage which adds the ultimate convenience. Upstairs you'll find a large master bedroom with cathedral ceilings, walk in closet and a massive ensuite with a walk in shower, tub, two sinks and a skylight. The other two bedrooms on the second floor can both accommodate queen beds. On the second floor you'll find a 3 piece bathroom and loft office space overlooking the main floor. On the lower level you'll have plenty additional living space with a walkout to a covered stone patio. The bright and spacious lower level also has 3 storage rooms and another 3 piece bathroom. Outside you'll find a double car driveway, beautiful landscaping and visitor parking. This townhouse is exceptional, book your showing! (id:26678)
137 Wedgewood Drive
Kitchener, Ontario
Perfect Family Home in Desirable Heritage Park/Rosemount Area Welcome to this exceptional family home located in the highly sought-after Heritage Park/Rosemount area. This residence offers the perfect blend of modern upgrades, functional living spaces, and a prime location, making it ideal for families of all sizes. Enjoy the beauty and ease of maintenance with gleaming hardwood and ceramic floors throughout the home. The spacious main level includes a welcoming family room, a bright dining area, and an upgraded kitchen featuring quartz countertops and under-cabinet lighting. This level also offers three comfortable bedrooms and a luxurious 4-piece bathroom. The bathroom boasts radiantly heated floors, a glass shower, and a free-standing bathtub for a spa-like experience. The lower level is fully finished and offers two more bedrooms, laundry room, 3 pcs bathroom and storage space. *** A separate access to the lower level allows for an in-law suite or rental helper setup, providing flexibility and potential additional income. An inviting deck overlooks the spacious backyard, perfect for outdoor family gatherings and entertainment.The steel roof comes with a 50-year warranty, ensuring long-lasting protection and peace of mind. The front yard is beautifully landscaped, featuring an interlocking stone driveway that adds to the home’s curb appeal. This home is designed to cater to the needs of modern families, offering a warm and welcoming atmosphere in a prime location with easy access to top-rated schools, parks, shopping, and dining. Don’t miss the opportunity to make this your forever home! (id:26678)
23 - 234 Peach Tree Boulevard
St. Thomas, Ontario
Experience luxurious living in this meticulously maintained one-owner 2+ 2 bedroom 3 full bath bungalow located in the highly desired Southpoint condominium community by Hayhoe Homes. Boasting 1462 sqft on the main floor and an additional 685 sqft in the lower level, this home offers spacious comfort and exquisite craftsmanship. Enter into a bright and airy foyer with 9 ceilings, the great room features a cozy gas fireplace and vaulted ceiling in the dining area. The stunning kitchen is a chef's dream, complete with a large island (with tons of seating space) and walk-in pantry. Convenient main floor laundry rooms leads to the spacious double car garage. Retreat to the serene primary bedroom with a walk-in closet and a luxurious 3-piece ensuite featuring a coney marble shower. The lower level is an entertainer's paradise, showcasing a spacious rec room with a second gas fireplace, two additional bedrooms, and another full bath. Step outside to the covered back patio, equipped with power sun shades and a gas line for your BBQ, offering the perfect setting to relax and enjoy the surrounding beauty of the lush trees. Don't miss out on this exceptional opportunity for upscale living without worrying about the maintenance of grass cutting or snow removal. Welcome Home! (id:26678)
5021 Bunton Crescent
Burlington, Ontario
Located in family friendly Orchard, this beautiful 4 bedroom, 3.5 bathroom home has everything you could want! The functional layout ft. a separate living, dining & family room is perfect for both everyday living & entertaining. Many oversized windows ('24) allow for ample natural light. The kitchen features elegant white cabinets, quartz counters & backsplash & brand new s/s appliances! The family room is grand due to its vaulted ceilings (11.5 ft) & palladian window. 3 bedrooms upstairs are all spacious allowing for multiple uses. The primary bedroom includes a 4pc. ensuite (incl. laundry) & a massive walk-in closet. No carpet throughout & oak stairs! The in-law suite is perfect for multi-generational living & includes a separate entrance, bedroom, 3 pc. washroom, kitchen, & its own laundry! The new patio doors open to a large composite wood deck in the serene backyard. Amazing school district with great access to parks, highways, and the GO! See attachment for full list of features. **** EXTRAS **** Triple Pane Windows ('24), Clicklock Metal Shingles ('11), New Garage Door ('22), Tankless HWT ('22), S/S Appliances ('24) (id:26678)
2610 - 20 Edward Street
Toronto, Ontario
Luxury Panda condo steps to Eaton Centre, Dundas Sq., TTC subway and streetcar, cinemas, restaurants. T&T supermarket coming to the ground floor level. Close to the financial district, hospital row, U of T, MTU. Approx 941 sq. ft. + 305 sq.ft. wrap around SW facing balcony. Corner unit on a figh floor. **** EXTRAS **** Built-in fridge, dishwasher, oven, cook top, microwave oven, stacked washer/dryer. All window sheers and drapes. Tenant pays water and hydro (Provident energy) (id:26678)
551 Gilchrist Street
Peterborough, Ontario
NICELY FINISHED 5 BEDROOM, 2.5 STOREY HOME IN DESIRABLE CENTRAL LOCATION. THIS HOME IS PERFECT FOR BOTH THE INVESTOR TO SET NEW RENTS AND OR HOME OWNER TO ENJOY. THE PROPERTY HAS BEEN EXTENSIVELY RENOVATED AND FEATURES A LIST OF KEY UPGRADES INCLUDING INTERIOR AND EXTERIOR COSMETICS, KITCHEN, FURNACE, AC, ROOF, FLOORING, NEW DECORA ELECTRICAL, AND MORE. THE HOME IS SPACIOUS AND INCLUDES A MAIN FLOOR FOYER, BEDROOM, BONUS ROOM, KITCHEN WITH BRAND NEW STAINLESS APPLIANCES, DINING AREA, AND WALK OUT TO REAR COVERED SITTING AREA. THE SECOND LEVEL FEATURES THREE BEDROOMS AND A 4 PC BATH. THE THIRD LEVEL HAS BEEN NICELY FINISHED INTO ADDITIONAL BEDROOM LIVING SPACE, OFFERS FURTHER DEVELOPMENT POTENTIAL, AND ALL RENOVATIONS HAVE BEEN PROFESSIONALLY COMPLETED WITH ALL PERMITS. THE LOWER LEVEL FEATURES UTILITY SPACE, LAUNDRY, A 3 PC BATH, AND ADDITIONAL LIVING SPACE. OTHER FEATURES INCLUDE MULTIPLE PARKING SPACES AND NEARBY PUBLIC TRANSIT. REAR YARD IS PRIVATE, LANDSCAPED, AND NEIGHBOUR OWNED SIDE RETAINING WALL IS TO BE REPLACED BY NEIGHBOUR. ADDITIONAL NOTE - MAIN FLOOR CAN EASILY BE CONVERTED BACK TO LARGE LIVING ROOM SPACE BY REMOVING CURRENT FLOATING WALL. (id:26678)
178 Bertie Street
Fort Erie, Ontario
Welcome to 178 Bertie St., Fort Erie, a thoughtfully updated home offering a blend of comfort and practicality. This house has been fully renovated, featuring new floors and fresh paint throughout, providing a clean and modern feel to a classic space. On the main floor, you'll find a straightforward layout that includes a living room and a new kitchen, designed with functionality in mind. The kitchen is equipped with new appliances and cabinetry, making it a practical space for daily living. There's also a cozy sunroom at the front of the house, ideal for relaxed seating. Upstairs, the house features three bedrooms, each with enough space for comfort and personalization, alongside a full bathroom. The lower level offers an additional bedroom and a full bathroom, enhancing the home's flexibility and accommodation capacity. Situated across the street from a park, the location provides a simple outdoor recreational option. The proximity to urgent care and basic amenities adds a layer of convenience, suitable for various needs. This property at 178 Bertie St. provides a practical and updated living experience in Fort Erie, presenting a blend of modern renovations with the straightforward appeal of a revitalized residence. (id:26678)
42 Robert Wyllie Street E
North Dumfries, Ontario
Welcome to this spacious BRAND NEW townhouse in the city of AYR. 3 bedroom and 3 washroom with great sized master bedroom with walk in closet and 5 pc Ensuite. Located minutes away from hwy 401/403, Kitchener & Cambridge. Great sized kitchen, living/dining area with amazing natural light. Second floor laundry, 3 car parking, one garage and 2 driveway. Close to Catholic & public schools, amenities, groceries and shopping. Appliances & AC will be installed before possession. (id:26678)
1553 Dale Street
London, Ontario
Welcome to this charming 4-bedroom, 2-bathroom bungalow nestled in a serene neighbourhood. Boasting a rich history with only one owner since its inception in 1964, this meticulously maintained home offers a blend of classic appeal and modern comforts. As you step inside, you'll find a spacious main floor featuring three bedrooms, providing ample space for family and guests. The inviting eat-in kitchen is perfect for culinary enthusiasts, offering a cozy spot for meals and gatherings. Adjacent to the kitchen, a large family room and dining room awaits, ideal for relaxation and entertainment. Venture downstairs to discover the finished basement, complete with a gas fireplace in the rec. room, office space and additional bedroom. Outside, the property extends its charm with a generous fenced yard, offering loads of space for outdoor activities. A garden shed adds practicality for storage or hobbies, completing this delightful outdoor haven. This bungalow is ready to welcome its next fortunate owner into a legacy of comfort and warmth. Don't miss the opportunity to make this cherished property your new home. **** EXTRAS **** Furnace age 2021, Furnace thermostat 2023, HWT age 2021. Roof 2010. Shed 2010. (id:26678)
3208 Carabella Way
Mississauga, Ontario
KEYPOINT: FAMILY LOVED AND CHERISHED, RENOVATED, MODERN UPGRADES THROUGHOUT, TOP RATED SCHOOLS, SUPER HIGHEND NEIGHBHOURHOOD, NESTELED IN THE HEART OF CHURCHILL MEADOWS. Immerse yourself in the epitome of family living with this cherished home conveniently situated in the heart of Mississauga. A harmonious blend of elegance, comfort, and convenience awaits, from the modern interior. Step inside through the door to be greeted by an abundance of natural light that bathes the spacious rooms, enhancing the 9' ceilings and fostering an atmosphere of warmth and serenity. The finished basement expands the living space, featuring a home theater and a comfortable living room area, complemented by a convenient three-piece washroom. Further enhancing its appeal, the basement is finished with a separate entrance accessible from the garage, offering the potential to rent it out and generate extra income.The fully renovated kitchen features stylish backsplash, quartz countertops, high-quality appliances, while the bathrooms have been elegantly upgraded with new vanity tops. One of the bedrooms offers access to a balcony, providing an ideal spot for a coffee break and relaxation. The kitchen seamlessly connects to the backyard with an interlocking patio which is zero-maintenance and perfect for summer gatherings. Conveniently located near major highways 401/403/407, Go Station, plazas, parks, schools, hospital, and a variety of dining options. This listing presents an unparalleled opportunity for family living at its finest. **** EXTRAS **** Brand New Fridge, Stove, Dishwasher, Washer & Dryer, Projector. All Electric Light FIxtures and All Window Coverings. (id:26678)
25 - 1050 Grand Boulevard
Oakville, Ontario
Hampton Manors is an exclusive enclave of 30 executive townhomes built in 2000, nestled in the middle of a well-established, quiet and friendly Falgarwood. No. 25 is a chic 2+1 bedroom/4 bath townhouse with over 1860 sq ft of finished living space. Notable features include soaring 20 ceilings in the entrance hall, an airy open-concept main floor with vaulted ceilings and skylights, cozy gas fireplace, a walkout to a very private patio with a natural gas hookup for the BBQ, an updated kitchen with a breakfast bar and a subway tile backsplash overlooking the living & dining rooms, updated flooring, door and cabinet hardware, Walls & trim painted in decorator colours, the primary suite has a renovated ensuite with a large walk in glass shower and walk in linen closet, two other renvovated bathrooms, a finished basement with a rec room, bedroom and full bathroom, two parking spaces, aggregate concrete porch & inside entry to a single garage with custom loft storage. With 3 full bathrooms, this home is perfect for a downsizer, small family, or executive couple looking for extra space for guests, teenagers or a flex home workspace. The upgrades list continues with the major mechanicals, furnace & air conditioning unit 2021, Ecobee thermostat 2021, Chamberlain WIFI controlled garage door opener with 2X remotes 2024 and Hot water tank 2024 (rental). The location can't be beaten; this gem falls in a top-ranked school catchment, which includes Iroquois Ridge HS & Munns PS. Walk to the Morrison Valley South trails, parks, transit, schools, shopping, restaurants, cafes and more. Minutes to connect to the Lakeshore West Go, QEW, 403, & 407. Orion Property Management provides a high-level environment with maintenance fees that cover landscape maintenance, window, door & roof replacement, window cleaning 2X per year, grounds maintenance, snow removal, visitor parking and building insurance. No need to do any work on this one, it's move-in ready and super clean. (id:26678)
364 - 65 Attmar Drive
Brampton, Ontario
Step into the Embrace of Unparalleled Luxury and Convenience with Magnificent Two-Story Haven, Featuring Two Spacious Bedrooms and Two and a Half BathsTownhome, Nestled within the Vibrant Heart of the Clairville Community! Positioned at the Coveted Intersection of The Gore Rd, Ebenezer Road, and Queen St, this Home Boasts a Premium Location, Offering Unmatched Access to Amenities and Transportation! Prepare to be Enchanted by this Elevate Your Lifestyle with Seamless Convenience, as this Home Provides an Underground Parking Spot and a Locker Conveniently Located on the Same Floor. Bask in the Warmth of Natural Light Filtering Through Expansive Windows, Illuminating the Sleek Laminate Flooring that Graces the Main Level.Step out onto Your Private Balcony and Marvel at Mesmerizing Views, While Delighting in the Revitalizing Embrace of Fresh Air. Inside, Indulge in a Symphony of Modern Amenities and Luxurious Finishes, from the Stylish Powder Room to the Ample Storage Concealed Beneath the Stairs.The Culinary Heart of the Home Resides in the Kitchen, where Culinary Fantasies Come to Life Amidst a Captivating Island, Complete with Thoughtful Storage Solutions. Quartz Countertops and a Trendy Backsplash Infuse the Space with Elegance and Sophistication.Retreat to the Serenity of Your Bathrooms, Each Offering a Standing Shower and an Opulent Bathtub, Promising Moments of Tranquility and Renewal. With a Total of 2.5 Baths, Convenience is Always at Your Fingertips.Conveniently Situated within Walking Distance to the Bus Stop and Offering Effortless Access to Major Highways such as Hwy 7, Hwy 427, and Hwy 410, as well as Shopping Centers, Religious Centers, and Community Hubs, this Home Ensures that Every Necessity is Just Moments Away.Discover the Apex of Modern Living at the Clairville Community on Attmar Drive, where Luxury, Convenience, and Distinction Merge to Create an Unrivaled Living Experience. Welcome Home to a Lifestyle Defined by Exceptional Comfort & Possibility **** EXTRAS **** STAINLESS STEEL FRIDGE, STOVE, DISHWASHER, RANGE MICROWAVE, White WASHER AND DRYER. Storage Locker is on the same level as condo Townhome unit for added convenience. Very Convenient Underground Parking For Hassle Free Extreme Snow & Winter (id:26678)
538 Indian Summer Trail
Mississauga, Ontario
4 Bedroom + 2.5 Washroom Home in Sought after area. Main Floor Features 9Ft Ceiling Hardwood Flooring, excellent Layout! Upgraded Kitchen, 4 Generously sized Bedrooms. Primary Bedroom complete with its own Ensuite Bath & Walk-in Closet. 2nd Floor Laundry. A Must See! Close to All Major Amenities & Hwys. Main & 2nd Floor Only. **** EXTRAS **** Tenant responsible for 70% of utilities. Pictures from prior to current tenant. (id:26678)
1488 Old School Road
Caledon, Ontario
The historic Sharpe Schoolhouse is a remarkable property nestled on nearly 2 acres of idyllic countryside. This one-of-a-kind estate, originally built in 1879, combines the charm of its educational heritage with the sophistication of modern living. With over 4,100 square feet of living space, the centerpiece of this estate is the beautifully restored schoolhouse that includes a raised dining area where the teacher once presided, and the original blackboards still grace the walls. The living room and den are designed for comfort and entertainment, featuring a full-sized pool table and rich detailing such as original wainscotting. Modern luxury is evident throughout the home, especially in the large country kitchen equipped with a central island and state-of-the-art appliances. Adjacent to the kitchen, a sunroom leads out to a southwest-facing deck, offering spectacular morning views as you enjoy your coffee. The primary suite is a true retreat, with a gas fireplace, built-in storage, and an ensuite that rivals top hotels for luxury. Outdoors, the property excels as an entertainers paradise. A koi pond with footbridge leads to a sunken patio and hot tub, and a stone pathway extends to an impressive inground pool complete with an outdoor bar and spacious deck. The estate also includes two convertible silos, a huge metal barn, winterized personal gym, and a chicken coop, enhancing its charm and functionality. The Sharpe Schoolhouse is not just a home; it's a piece of history. Offering privacy and tranquility while being just a short drive from city amenities, this property is perfect for those looking to combine a love of heritage with a modern lifestyle. Discover the legacy and luxury of the Sharpe Schoolhouse. This property is a rare find for discerning buyers who cherish history and seek a sophisticated home that offers every conceivable comfort and convenience. **** EXTRAS **** thesharpeschoolhouse.com website included in sale of property. (id:26678)
12382 Highway 7
Halton Hills, Ontario
Welcome to paradise! This one-of-a-kind home is situated on a picturesque 3.15-acre lot complete w/pond, I/G pool, trails & all the peace & privacy you could ever hope for! Well set back from the road w/breathtaking grounds & gorgeous landscaping (front & back) this unique home offers an abundance of character w/vaulted beamed ceilings & an eye-catching open wood staircase to the loft. The kitchen features stylish flooring, shaker style cabinetry w/crown detail, pantry, glass tile backsplash, huge island w/seating, cozy wood burning stove & W/O to the composite deck O/L a summer oasis & Mother Nature! The sunken living room with stone feature wall is perfect for enjoying family & guests. An office area w/outside access adds to the living space. The primary bedroom, conveniently located on the main level, a luxurious 3-piece bathroom and a second 3-piece bathroom/laundry room complete the level. The loft/2nd bedroom has B/I cabinets & W/O to balcony O/L the magnificent grounds. **** EXTRAS **** An unfinished basement with crawlspace provides great storage/utility space. Lots of parking and great outside storage complete the package. Superb location. Close to Acton, Georgetown, hiking trails and more. (id:26678)
4 - 6 Main Street
Milton, Ontario
Discover the epitome of village living in this delightful 2-bedroom apartment, centrally located in Campbellville just 1km south of the 401. Embrace the tranquility of this quaint village while enjoying easy access to nearby amenities. With a 4-piece bathroom and private laundry facilities, this unit offers both comfort and convenience. Available for occupancy starting June 1st, we're seeking top-notch tenants with excellent credit, references, and job letters. Don't miss out on the opportunity to make this charming apartment your new home! (id:26678)
3 - 6 Main Street
Milton, Ontario
Discover the epitome of village living in this delightful 2-bedroom apartment, centrally located in Campbellville just 1km south of the 401. Embrace the tranquility of this quaint village while enjoying easy access to nearby amenities. With a 4-piece bathroom and private laundry facilities, this unit offers both comfort and convenience. Available for occupancy starting June 1st, we're seeking top-notch tenants with excellent credit, references, and job letters. Don't miss out on the opportunity to make this charming apartment your new home! (id:26678)
4085 Stephanie Street
Burlington, Ontario
Extensively updated 3 bedroom FREEHOLD SEMI located in desirable South Burlington. Main floor offers renovated kitchen ('20) with stainless steel appliances including gas stove, quartz counters, large island with breakfast bar, sun filled and spacious family room with pot lights and picture window with California Shutters. Second floor includes generous primary bedroom with ensuite privilege to updated 4-piece bath and 2 additional bedrooms. Large updated rec room with 2-piece bath and laundry. Private fully fenced backyard with deck (22), shed (21) and artificial turf grass (23). Bonus drive through garage! Other updates include roof, eaves, soffits and fascia (24), all windows (20-23), washer/dryer (24), both garage doors (22) and the list goes on. Walking distance to Nelson Park, Nelson Highschool, lots of amenities and public transit. Easy highway access and close to Appleby GO. (id:26678)
724 Old School Road
Caledon, Ontario
Step into your dream lifestyle at 724 Old School Road, nestled in beautiful Caledon! Embrace the charm of country living without sacrificing convenience, with Brampton and Georgetown just moments away.This exquisite home boasts countless irresistible features, including 4+1 large bedrooms, 2 full washrooms, and a huge family room, offering ample space for your family to thrive. This home offers a newly finished basement (which includes an additional bedroom), complete with a separate entrance for added convenience and versatility. Admire the unique character of the main living room, adorned with a captivating rock accent wall that adds a touch of sophistication to every gathering. Indulge in moments of tranquility on your private balcony off the primary bedroom, overlooking the lush expanse of your backyard retreat. Dive into relaxation with your very own in-ground pool, featuring recent upgrades including a new liner (2023), a new filter (2022), and a new pump (2021). Experience the epitome of privacy and security with a fully fenced lot and a two-car garage providing direct access to the basement. Conveniently located near Alloa Public School, 10 mins. to Walmart, 15 mins. to Georgetown Hospital, and 7 mins. to Terra Cotta Conservation Area, every essential and leisurely pursuit is within easy reach. Embark on a journey of endless possibilities as you explore the local trails and natural wonders that await just beyond your doorstep. Don't miss your chance to call this captivating oasis home! Schedule your viewing today, and let your dreams unfold at 724 Old School Road. (id:26678)
402 - 3559 Eglinton Avenue W
Toronto, Ontario
Location, 2 Bedroom Apartment W/Stunning Panoramic North West Views! The Kitchen Is An Eat-in Kitchen, 2 Spacious Bedrooms, Ensuite Laundry, Bonus Locker In Your Ensuite. Maintenance Fee Covers All Utilities Included & Cable TV Package. Underground Visitors Parking. TTC Transit Right Outside Your Door! Steps To Mount Dennis LRT Station Soon To Be 2nd Largest Toronto Transit Hub W/ Connection To GO Transit, Union Pearson Express To Airport & More! Walk To Parks, Schools, Shopping. Short Distance To Beautiful Nature Spaces To Explore Like Eglinton Flats, Scarlett Woods Golf Course, James Garden, Humber River, High Park, Bloor West Village And The Junction. **** EXTRAS **** None (id:26678)
8 Reid Road
Quinte West, Ontario
MOTIVATED SELLER! Welcome to your dream home! Nestled on a .6-acre lot, this charming 3-bedroom raised bungalow offers the perfect blend of comfort, space, and tranquility. As you approach the property, you are greeted by the curb appeal and landscaping. Step inside to discover a spacious and bright living area, featuring large windows that flood the space with natural light. The living room is perfect for relaxing with family or entertaining guests, while the adjacent dining area is ideal for family dinners and entertaining. The kitchen boasts ample counter space, cabinetry, and 4 appliances. Patio door leads to the deck. Enjoy meals while enjoying views of the backyard. The home offers three generously sized bedrooms (one bedroom is presently used as an office). The primary suite features a 4 pce semi ensuite bathroom. The lower level of the bungalow offers additional living space, perfect for a family room, and two bedrooms that could be used as home office, or gym. Outside, the property truly shines. The deck off the dining area is perfect for summer barbecues, while the lawn offers plenty of space for children and pets to play. Additional features of this exceptional home include a two-car garage and ample storage space. Located in a peaceful neighborhood, yet just a short drive from schools, shopping, and amenities, this raised bungalow offers the best of both worlds. Don't miss the chance to make this property your forever home! (id:26678)
39 Yuill Crescent
Prince Edward County, Ontario
Welcome to your dream home! Nestled in prestigious Bay Breeze Estates, Prince Edward County this executive home boasts 4+1 beds, 4 baths, and an attached 2 car garage on a private 1+ acre lot. Enjoy endless summers with your family in the kidney-shaped in-ground pool, surrounded by professionally landscaped mature gardens, two decks and interlock walkways. There's even a natural woodland perfect for your kids and pets to explore. With 3000+ sq ft the main level features an expansive eat-in kitchen, large living room overlooking the backyard with fireplace and separate dining and sitting rooms with hardwood floors. The den with wet bar offers direct access to the pool that blends indoor and outdoor living. The sprawling primary suite offers a 4 pc ensuite and massive walk-in closet with organizers, along with 3 more spacious bedrooms and a 4 pc bath. The basement awaiting only flooring to complete, offers a 5th bed, office, rec room and 2 pc bath with a walk up to the garage. **** EXTRAS **** Updates include: Furnace (2024), Pool Liner (2022), Pool Pump (2023), HWT (2024), Sump Pump (2024). Other than the updates mentioned, property and appliances are as-is, where-is condition. (id:26678)
18 Russell Street E
Kawartha Lakes, Ontario
Immerse yourself in this stunning 2.5-storey brick century home, FULLY UPDATED with 4 bedrooms, 3 bathrooms, and an inviting INGROUND POOL. The main floor features a bright, eat in kitchen with quartz countertops, opening onto a new deck. A large dining room, spacious living room, grand foyer, mudroom, and a stylish 3-piece bathroom. Upstairs, find three bedrooms, a TRANQUIL NOOK on the landing, and another washroom. The third floor hosts a master suite with a GAS FIREPLACE and a private 2-piece bathroom. Did we mention this home also boasts ample closet space? The basement offers laundry, storage, and flexible use space. Outside, enjoy the landscaped yard with an inground pool, a long shared laneway, single-car garage, and garden shed. Walking distance to historic downtown Lindsay, parks, and schools. This century home is a perfect blend of historic charm and modern beauty and comfort. You will want to make this your forever home! Pre Home Inspection available for your added comfort. Contact your favourite Realtor today for a viewing! (id:26678)
32 Totten Drive
Kawartha Lakes, Ontario
Gorgeous 4 Season 4 Bedroom Waterfront Bungalow on Sturgeon Lake only Mins From Fenelon Falls. Prime Lot (Approx 1 Acre) on A Private Protected Canal Overlooking The Main Lake. Only A Short 30 Second Boat Ride to Main Lake. Features Include Large Detached Heated Garage/Workshop, Wet Boathouse With Electric Boat Lift, Dock, Extensive Renovations Done This Spring 10s of Thousands Spent See Attachment For More Details. Stunning Home/Cottage. Just Imagine Relaxing On The Large Wraparound Deck Overlooking The Lake Sipping Your Favorite Beverage After A Long Day! Life Is Good! Must Be Seen To Be Appreciated. (id:26678)
9 Bushford Street
Clarington, Ontario
Welcome to your next home! Nestled in the charming and friendly family neighbourhood of Courtice, this beautifully renovated four-level backsplit perfectly combines great style, convenience, location, and comfort. Step inside and be greeted by an expansive open-concept layout that seamlessly connects each living space. The heart of this home is undoubtedly the massive kitchen, designed to impress. Featuring an 11-foot island with quartz countertops and a matching backsplash, high-end appliances and ample storage make it both functional and stylish. Soaring cathedral ceilings in adjacent dining room add a touch of grandeur, and the built-in bar area is perfect for entertaining, or unwinding after a long week. Main floor overlooks the large, cozy family room and versatile fourth bedroom, which can serve as a guest suite, home office or playroom, to suit your lifestyle. Upstairs you will find a tastefully updated bathroom, and three well-appointed bedrooms. Don't miss your chance to own this spectacular home! ** This is a linked property.** **** EXTRAS **** Close to schools, parks, shopping, Hwy 401 & 418 (id:26678)
33 Lord Melbourne Street
Markham, Ontario
Executive Modern Townhouse with double car garage. This fully upgraded corner suite features just under 2500 SF of living space, an open layout, smooth ceilings, pot lights and hardwood flooring throughout. Lots of natural lights, 9ft ceilings, beautiful open concept kitchen with granite countertops/waterfall island and stainless steel appliances. 4 Generous sized bedrooms with custom closet organizers. Finished basement that can be used as 5th bedroom or rec room. Close to all amenities: schools, shops, Highway 404. Move in ready condition! **** EXTRAS **** S/S stove, fridge, dishwasher, range hood, B/I microwave, washer and dryer. ** Tenant is responsible for all utilities, snow removal and lawn maintenance. ** (id:26678)
1461 Lormel Gate Avenue
Innisfil, Ontario
Beautiful 4 bedroom detached house with spacious and open concept layout for lease. The main floor and upper floor is for lease only. Upgraded stained hardwood flooring on the main floor and stairs. Beautiful kitchen. Close to major grocery stores, banks and schools. **** EXTRAS **** No pets and smoking. Tenant is responsible for snow removal and own waste bins removal. Tenant is responsible for utilities. (id:26678)
207 Vantage Loop
Newmarket, Ontario
Spectacular Freehold Townhome By Sundial In The Heart Of Newmarket * Built in 2022""The Fulham"" Model 1848 Sqft * Open Concept Layout W/ Large Kitchen * Ground Floor Family Room Can Be Used As A Bedroom * Primary Ensuite Bedroom W/ 2 Walk-In Closets * Sunfled Home W/ Large Windows * Hardwood Floors On Main & G/F * Ground Floor Laundry Rm W/ Walkout To Backyard * Indoor Access To Garage * Long Driveway Can Park 2 Cars * Steps To Upper Canada Mall * Close To All Amenities, Shopping, Schools, Public Transit, Hwy 404 & Hwy 400 * **** EXTRAS **** All Existing: Stainless Steel Appliances (Fridge, Stove, Dishwasher), Front Load Washer And Dryer, Electric Light Fixtures, Garage Door Opener W/ Remote, Central Air Conditioning, Window Shades. (id:26678)
1209 - 38 Gandhi Lane
Markham, Ontario
Rarely Offered 2 Br Corner Unit With Massive Wrap Around Balcony And Pictures Perfect Unobstructed South Views Of Park, Towns, And City Skyline (Perfect Floor To Enjoy As It's Not Too High And Not Too Low). This Immaculate Light Filled Unit Is Gorgeous With Spacious and Functional Layout. Features Includes: Modern Kitchen With Quartz Countertops & Tiled Backsplash, Upgraded Centre Island, Premium Appliances, 9 Feet Ceilings, Laminate Flooring Throughout, Custom Blinds, Stunning Main And Ensuite Bath. TWO (2) SIDE BY SIDE Parking Spots Located Close To Elevator, 1 Large Locker. Incredible Amenities Include: Indoor Pool, State Of The Art Gym, Party Room, Guest Suites, Roof Top Garden, And Much More. Super Convenient Location To Public Transit, Shopping, Restaurants, Grocery, Hwy 407/404/7, Parks. 905 Sq Ft Of Interior Space + 279 Sq Ft Balcony = 1184 Sq Ft Of Total Space. **** EXTRAS **** Incl: Cook Top Stove, Built-In Oven, Built-In Dishwasher, Stainless Steel Fridge, Microwave, Washer & Dryer, All Elf's All Windows Coverings, 2 Side By Side Parking Spots (Level P1 19 & 20), 1 Large Locker (id:26678)
401 - 60 Fairfax Crescent
Toronto, Ontario
Best Of Wilshire On The Green! One of the biggest units in the building! Bright & Spacious Upgraded Suite In Well-Maintained Building And Family Friendly Community. Lrg Principal Rm W/EnsuiteBath,Large Closets. 2nd Bdrm Semi-Ensuite W/Stand-Up Shower. Walk Out to Large Balcony From LivingRoom. Ensuite Laundry. Extra Long Storage/Pantry. Short Walk To Warden Station, Warden HilltopCommunity Center & Clairlea Park. Minutes To Eglinton Town Centre, Taylor Creek Park, Shopping incl big box stores &Cineplex Odeon. TTC 24 Hr & upcoming LRT. Perfect for 1st time buyers and down-sizers. Everything You Need To Start A New. **** EXTRAS **** S/S Appliances, Granite Counter Tops W/Eat In Bar. Walk-Out To Lrg Balcony Where The Entire FamilyCan Enjoy Unobstructed E Views Of City And Tons Of Natural Light. Party Room W/Outdoor Garden, BbqArea, Fitness Rm.1 Parking And 1 Locker. (id:26678)
1412 - 430 Mclevin Avenue
Toronto, Ontario
Stunningly Renovated, This 2-Bedroom, 2-Bathroom Condo Is Nestled In A Sought-After Scarborough Neighborhood. Fresh Paint And New Laminate Flooring Set The Stage For A Modern Interior, Complemented By A Sleek Kitchen Boasting Quartz Countertops And Top-Of-The-Line Stainless Steel Appliances, Including A Range Hood. Step Onto The Tranquil Covered Balcony, Reminiscent Of A Solarium, Now Enhanced With Newly Added Zebra Blinds On All Windows. Building Amenities Such As An Indoor Swimming Pool, Gym, And Party Hall, Are All Supervised By A Dedicated 24-Hour Security Guard. Conveniently Located Near Public Transit, Schools, And Shopping, With Easy Access To Hwy 401. Ready For Immediate Move-In. (id:26678)
309 - 60 Brian Harrison Way
Toronto, Ontario
An exceptional one of a kind unit rarely offered! This spacious 3 bedroom layout is only a handful built in this quality renowned Monarch luxury condo. Full wrap around windows allow ample amounts of light. Updated family sized kitchen with stainless appliances, double sink and elegant stone counters. Spacious master bedroom with full ensuite! The second bedroom offers a walk out to the very private full wrap around terrace like balcony with an outdoor water tap ready for your seasonal flowers and plantings! On top of all of this, there is a tandem parking spot for 2 vehicles. If you only need 1 rent out the other for income! This condo has a myriad of amenities, sits at the steps of public transit, shopping and major highway, extremely well managed and has a low turnover with ample visitor parking underground. **** EXTRAS **** Visitor parking in the underground at P1. (id:26678)
556 Wilson Road S
Oshawa, Ontario
Welcome To 556 Wilson Rd, A Charming Brick Residence That Boasts A Detached Two-Car Garage Along With Ample Parking On A Four-Car Driveway. Step Inside And You'll Be Greeted By A Warm And Inviting Living Room, Featuring A Large Window That Bathes The Space In Natural Light, A Convenient Front Door Closet, And Hardwood Floors That Extend Throughout The Entire Main Floor. As You Proceed To The Kitchen, You'll See The Updated Stainless-Steel Stove And Hood Range. Two Windows Offer Views Of The Landscaped, Fully Fenced Backyard, Perfect For Serene Moments Or Entertaining. The Main Floor Continues With A Practical 4-Piece Bathroom And Three Bedrooms, Completing The Inviting Layout. With a Convenient Separate Entrance To The Basement That's Fully Finished And Includes An Additional Bathroom, Adding Flexibility And Extra Space To This Beautiful Home. (id:26678)
3715 - 181 Dundas Street E
Toronto, Ontario
Excellent Location. Excellent Layout. Grid Condo. 1 Bed Plus Den. Den Is Large Enough To Be A Small Bedroom With Sliding Doors. Locker. Laminate Throughout. Steps To Subway Toronto Metropolitan University And George Brown College, Eaton Centre And All Amenities Including A Learning Centre Cafe Bar With Terrance, Media Lounge Gym And Guest Suites. (id:26678)
2603 - 18 Harbour Street
Toronto, Ontario
Heart of Downtown ! Prestigious Location Close To All Major Attractions /Financial Entertainment District/ Union TTC /Go Station /Harbourfront/ Lawrence Market. 9 ft Ceiling /Open Balcony, Granite Counter. All Enghardood Floor. Floor-To-Ceiling Windows Facing City Views. Separate Den Big Enough Rm/Outdoor Tennis Court/Squash/Indoor Pool/Sauna/Jacuzzi/Guest Room. 24 Hr Concierge. **** EXTRAS **** S/S Fridge, S/S Stove, S/S Microwave, S/S Dishwasher, S/S Washer/Dryer. All Window Coverings & Elf. (id:26678)
1303 - 260 Queens Quay W
Toronto, Ontario
The Queen of the Harbour Front Location 1 Br + Den With Unobstructed, South Facing Lake Views. Spacious, Bright, Open Concept Living And Dining Room With Large Den Overlooking The Lake. Functional Kitchen With Lots of Cabinet Space and Counter Space. Primary Bedroom With Double Closet. Amenities Include; Rooftop/Deck Garden With Bbq, Gym, Sauna, 24 H Concierge. Prime Location! Steps To Cn Tower, Harbourfront, Waterfront Trail, Toronto Island, Rogers Center, Restaurants And Entertainment. **** EXTRAS **** Maintenance Fee Includes Bell Fibe Cable And Internet. (id:26678)
147 Almore Avenue
Toronto, Ontario
Welcome to 147 Almore Ave! This Sidesplit 2 Car Garage Home Comes With A Sizeable 51' By 159' Lot Making It Excellent For Various Opportunities. As a four level home with over 12 rooms, This Property Takes Spacious Living To The Next Level. This Large Sidesplit Home Can Serve As A Family Residence, A Rental Income Property, or a Builder's Next Project. The Bright Sun Filled Primary Bedroom On The Upper Floor Comes With A 2 pc Ensuite Prioritizing Convenience. The Finished Basement Is equipped With A Separate Self Contained Unit W/ Private Entrance And Walk Out To Yard With 3 Bedrooms & Ensuite Laundry. Minutes To Public And Private Schools, Parks, Groceries,Yorkdale, Ttc, Bike Paths, Subway, Major Highways, Places Of Worship & More! (id:26678)
82 Roxborough Street W
Toronto, Ontario
In The Heart Of Summerhill, Homes Lined Rich In History & Architecture Stands 82 Roxborough Street West. An Admired Red Brick Victorian With Stand-Out Curb Appeal. A Classic Contemporary Home That Has Recently & Thoughtfully Gone Through an Extensive Renovation Ideal For Exceptional, Sophisticated Living. Large Eat-In Kitchen With Heated Floors, Chef Inspired Appliances, Large Island, New Floor To Ceiling Double Sliding Doors That Extends Your Indoor Entertaining Outdoors. Newly Hardscaped Backyard With Automatic Pergolas x2, Lighting, and Outdoor Gas Fireplace Perfect for Summer Nights In The City w/ Family and Friends. Large Primary W/Heated Ensuite. A True 2-Car/ Double Height Garage. A Newly Built Walkout Rooftop Terrace. Lower Level Recreation Room, Bar, and Spa/Gym/Sauna Room. This Is The Home and Location You've Been Dreaming About. **** EXTRAS **** Thermador 6-Burner Gas Stove/Oven, Fridge/Freezer, Micro, Warming Drawer, Dw, Wine/Bev Fridge, Washer/Dryer, Cvac, Gas Line, Irrig, All Elfs, All Window Treatments, Heated Flrs In Prim Ens & Kitchen,3rd flr Ens Rare-2Car Garage,W/O Terrace (id:26678)
44 Golden Boulevard E, Unit #basement
Welland, Ontario
Live in comfort in this basement apartment in the heart of the city. This cozy dwelling offers two bedrooms, a functional kitchen, separate entrance, private backyard, and parking. Recently renovated, this home is designed for your convenience. While natural light is limited, the space is inviting and practical. Conveniently located near highways, making city travel easy. Rent includes utilities for a stress-free experience. Don't miss the chance to make this urban retreat your home. (id:26678)
451 Concession Street
Hamilton, Ontario
Welcome to your ideal business space in the heart of Hamilton! This 500 sq-ft commercial/office space boasts a prime location that's not just convenient but strategically positioned for success. Situated with easy access to downtown Hamilton, you'll find yourself at the epicenter of bustling activity and growth. With its close proximity to Limeridge Mall, Concession St shopping, and the esteemed Juravinski Hospital, your business will thrive amidst a vibrant community and a steady flow of potential customers. Whether you're a startup looking to make your mark or an established business seeking to expand, this space offers the perfect blend of accessibility and visibility. Seize the opportunity to elevate your business in a location that offers both convenience and prominence. Don't miss out on the chance to be part of Hamilton's dynamic business landscape. Schedule a viewing today and envision your success in this prime commercial space! (id:26678)
426 Baptist Church Road
Caledonia, Ontario
Welcome to your tranquil rural haven! Built in 2016, this meticulously maintained detached raised bungalow, set on just over 1 acre, underwent a 2022 renovation, spotlighting a fully finished basement with a roughed-in 2-piece bathroom. The open-concept main level boasts a modern kitchen with a large island, a cozy living room, and the added convenience of a main floor laundry room. Discover three bedrooms, with the primary bedroom offering a walk-in closet and ensuite featuring a soaker tub. Alongside the main bathroom, the home now includes two full bathrooms for added functionality. The backyard, complete with a stone fire pit, invites outdoor relaxation, surrounded by nature and the friendly farmer's horses nearby. Conveniently near Brantford, Hamilton, and Caledonia for shopping and dining, this home promises countryside serenity with opportunities for personal touches. Welcome to a tastefully updated retreat in the heart of rural comfort. (id:26678)
3033 Townline Road, Unit #278
Stevensville, Ontario
ONE FLOOR LIVING … This lovely, 2 bedroom, 2 bathroom, 1335 sq ft BUNGALOW is nestled at 278-3033 Townline Road (Trillium Trail) in the Black Creek Adult Lifestyle Community in Stevensville, just steps away from the Community Centre and all it has to offer. COVERED, TREX deck leads to the STYLISHLY UPDATED, eat-in kitchen featuring a centre island, dining nook with big, surrounding windows, abundant cabinetry & counter space, built-in pantry, new flooring, vaulted ceiling, and lots of space for cooking. Separate, formal dining room leads to bright and spacious living room. Large primary bedroom located at the far end of the home boasts 3 DOUBLE closets PLUS an updated 4-pc bath with a WALK-IN/SIT DOWN jacuzzi bathtub/shower. Walk through double FRENCH DOORS into the second bedroom (currently used as a sitting room). 4-pc bath with tub and separate shower & XL laundry room with exterior side access completes the home. Concrete double driveway with parking for 2 vehicles + big shed. Monthly fees are $850.35 per month and include land lease & taxes. Excellent COMMUNITY LIVING offers a fantastic club house w/both indoor & outdoor pools, sauna, shuffleboard, tennis courts & weekly activities such as yoga, exercise classes, water aerobics, line dancing, tai chi, bingo, poker, coffee hour & MORE! Quick highway access. CLICK ON MULTIMEDIA for virtual tour, floor plans & more. (id:26678)
3188 Lakeshore Road
Burlington, Ontario
Welcome to your oasis on the water, where panoramic lake views and luxurious living converge in perfect harmony. This 3+1 bedroom, custom-built bungaloft, only six years old, offers a haven of tranquility and elegance spanning approx 4200 sq ft. of living space. Step inside and be captivated by awe-inspiring waterfront views that greet you from every corner of the house. Immerse yourself in the warmth of heated flooring throughout, ensuring comfort even on the coldest days. The heart of this home is its gourmet kitchen, making culinary adventures a delight. With spacious living areas and meticulously designed interiors, this quality built residence is tailor-made for those who love to entertain. The garage accommodates 3 cars with a car lift and the driveway can hold up to 8. Outside, a visual masterpiece awaits—a stunning infinity edge pool seamlessly blending with the lake, accompanied by a relaxing hot tub. The property’s landscaping is a testament to meticulous care, enhancing the natural beauty of the surroundings. Multiple outdoor living spaces beckon for unforgettable gatherings and entertaining. Whether it’s a cozy family barbecue or a grand celebration, the possibilities are endless. This waterfront gem offers not just a home but a lifestyle—a harmonious blend of elegance, comfort, and natural beauty. (id:26678)
58 Wycliffe Avenue
Hamilton, Ontario
A truly remarkable home and property! The building sits on an extra wide 82' lot in a park-like setting with a single garage and driveway parking for 4 cars. Upon entry, you'll notice the Art-Deco characteristics in the covered porch, curved walls and oversized glass block windows in the stairway. The main floor offers a 'rare' 2-piece powder room in the foyer, a stately living room with wood burning F/P and an extra large bay window flowing into the dining room and eat-in kitchen. At the rear of the home, you'll find your wood-panelled main floor office/den and a sun-filled family room with a walk-out to your deck and a peaceful backyard. Upstairs, you'll find three ample-sized bedrooms, three walk-in closets and a large 4-piece bathroom. In the basement, you're welcomed by a cozy Rec Rm. with Gas F/P, laundry room and another full bath. This is a golden opportunity. Discover 58 Wycliffe Ave. today, and all that could be yours! (id:26678)
641 Rose Street
Cambridge, Ontario
Experience luxury in South Preston's coveted neighbourhood with this fully renovated home, blending indoor-outdoor living into a serene retreat. The welcoming living room features a cozy gas fireplace, perfect for relaxing evenings. The adjacent kitchen offers quartz countertops, stainless steel appliances, and a built-in bar fridge. The home includes a versatile dining room that doubles as a home office and three upstairs bedrooms, highlighted by a primary suite with a spacious closet and a renovated bathroom with double sinks and a custom shower. The lower level provides a recreation room and ample storage. Outdoors, enjoy a heated inground pool with updated equipment, a cabana with a bar, and various patios for dining and relaxation. The property boasts a 159-foot deep lot, a covered deck for extended entertaining, a long driveway for guest parking, and a large shed for extra storage. Don't miss the chance to own this stunning home, offering the pinnacle of sophisticated living in a prime location. (id:26678)
1019 Old Mohawk Road
Ancaster, Ontario
Welcome home to 1019 Old Mohawk Rd! This stunning custom built 5 bedroom home backs onto Iroquoia Height Conservation & is steps to the Bruce Trail. Walk to woodlands, view waterfalls & wildlife. Located on a quiet cul-de-sac of executive homes this property offers both privacy & the convenience of being minutes from shopping, restaurants, schools, LINC, 403/QEW & 407. This private retreat features extensive professionally landscaped grounds, an inground pool, pool house, multiple patios & terraces to relax or entertain and is fully fenced. The double garage & exposed aggregate driveway provide parking for 8+ cars. The bright & welcoming main level features hardwood floors, a Chef's kitchen with professional Stainless appliances including a 48" 6 burner gas stove top & built in: fridge, ovens & wine fridge, a limestone backsplash, granite counters , maple cabinetry & center island. The eat in area of this kitchen is open to a large family room with a brick fireplace & vaulted ceilings. The main level also offers a separate Dining room, Living room & Powder Rm. The second level features a large primary bedroom complete with a sitting area, ensuite bathroom & walk-in closet. 3 additional generously sized bedrooms, an updated full bathroom & laundry complete this level. The finished basement provides a Recreation Rm, 5th Bedroom, Full Bathroom, Storage Rm & garage access. This one of kind property is a must see! (id:26678)
243 Northfield Drive E Unit# 602
Waterloo, Ontario
Welcome to your stylish sanctuary at Waterloo's Blackstone condos! This meticulously designed 1-bedroom, 1-bathroom condo epitomizes modern living with its sleek finishes, abundance of natural light, and convenient amenities. Step into the chic living space, where you'll immediately appreciate the advantages of a top-floor, corner unit. Two large windows flood the room with sunlight, creating a warm and inviting ambiance. The open-concept layout seamlessly connects the living area, dining space and kitchen to your private court-yard-facing balcony, providing the perfect backdrop for both everyday living and entertaining. The gourmet kitchen is a culinary enthusiast's dream, featuring stainless steel appliances, quartz countertops, and custom cabinetry. Whether you're preparing a gourmet feast or a quick snack, this kitchen offers both style and functionality. Retreat to the tranquil bedroom, boasting a large window and ample storage. The upgraded bathroom showcases a luxurious shower, perfect for unwinding after a long day. With streamlined entertainment infrastructure, premium millwork, 9 foot ceilings, in suite laundry, and so many more features - this condo is truly a cut above the rest. Located in a burgeoning neighbourhood filled with shops, restaurants, and entertainment options, it's the ultimate in convenience and lifestyle. Enjoy easy access to highways and ample guest parking, making entertaining a breeze. Don't miss your opportunity to experience urban living at its finest in Waterloo. Schedule your private tour today and make this condo your new home sweet home! (id:26678)
193 Millview Court
Rockwood, Ontario
This impeccable Freehold Semi-detached home is one of a kind and no detail is left unturned. Inside, experience a modernized haven with over $150,000 in upgrades ! The first floor greets you with new gleaming hardwood flooring, freshly painted walls, high-end trim and casing throughout. Napoleon Gas fireplace in the living room with a quartz mantel that matches the Kitchen backspash is on a league of its own . While the living room sets the stage the upgraded kitchen steals the show. Fully redesigned, featuring a massive island, breakfast nook, plenty of cupboard & counter space all enhanced by top-of-the-line appliances, including an induction cooktop and double oven. Step onto your extended deck for many future barbeques offering breathtaking private views that stretch for miles. Updated laundry room with built-in pantry and drawers allow ample storage. As you ascend to the 2nd level of the home the Primary bedroom with custom walk in closet , built in dresser , closet organizer & ensuite bathroom complete with his/her sink, vanity, & LED lighting mirror has to be seen first hand to fully appreciate the excellence of craftsmanship. Two other generously sized bedrooms , four-piece bathroom & linen closets complete the 2nd level of the home. The basement beckons with its promise of relaxation, offering a spacious rec room and Gas fireplace perfect for many movie nights. Indulge in many evenings on your private walk out patio overlooking your meticously landscaped backyard adorned with Japanese Maples and Ivy. Double Garage, total of 8 parking spaces, updated Porch, fresh gardens & landscaping . The Home Assocation fee of only $119.16 per month covers Snow removal to your doorstep, salt application and grass cutting. 193 Millview Court offers every detail meticously crafted setting the standard of luxurious living. Please contact us today for a full upgrade list. Come experience it yourself and book a private showing! (id:26678)

