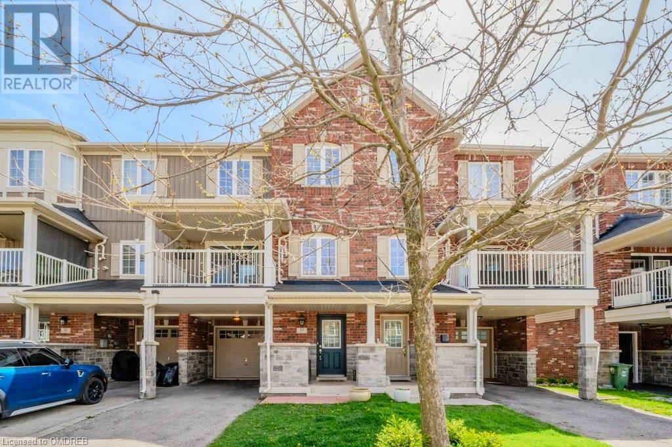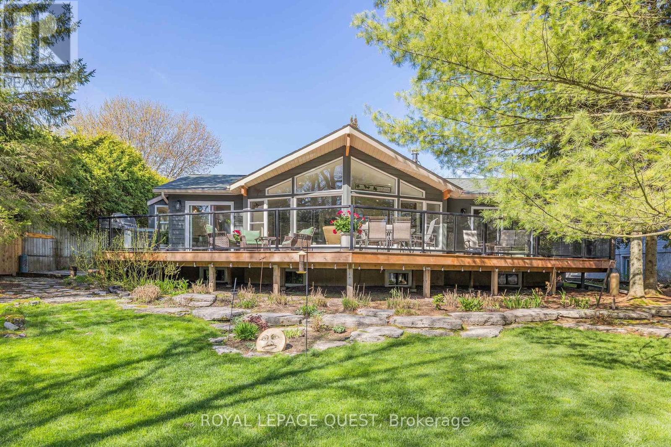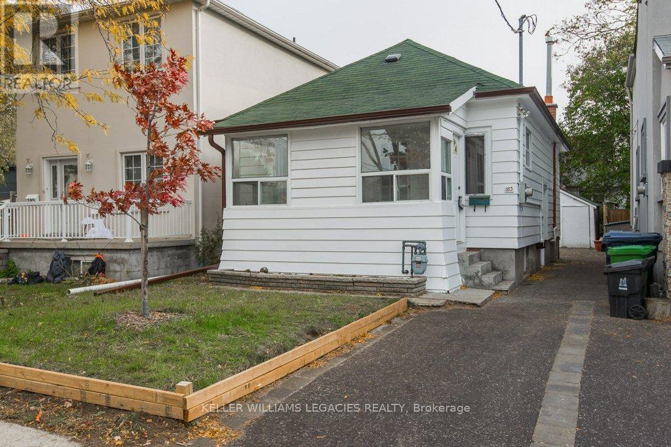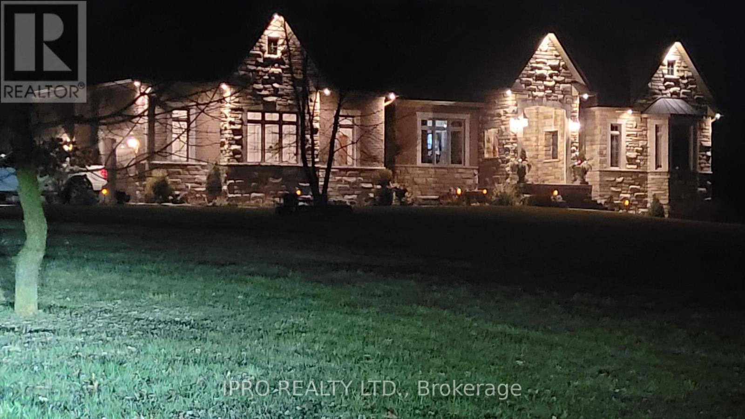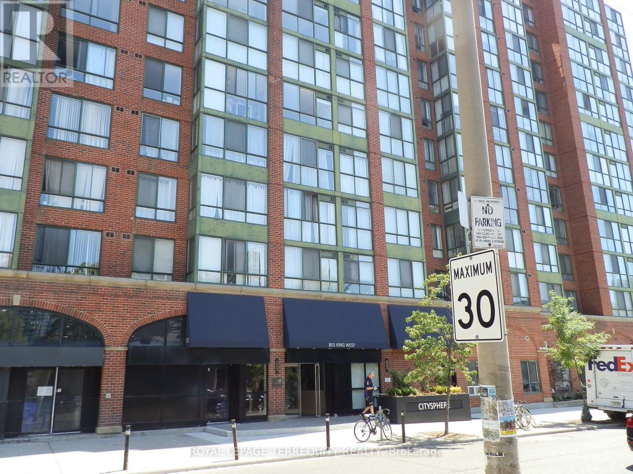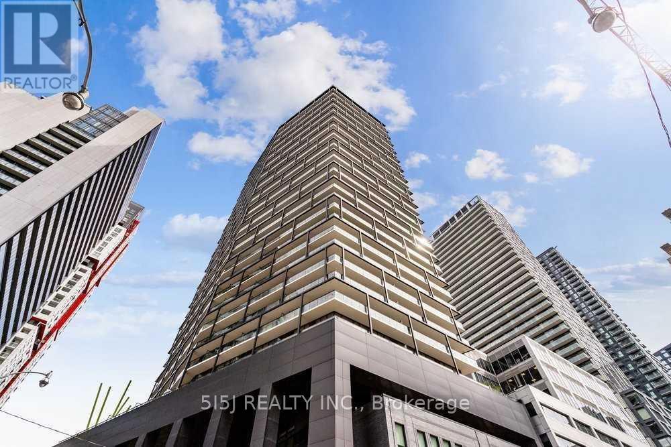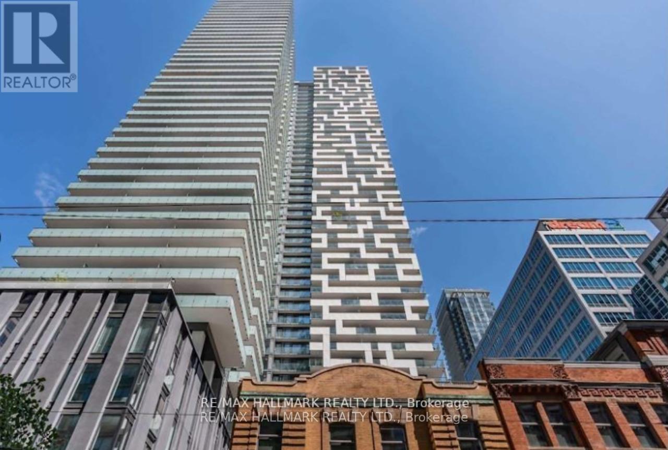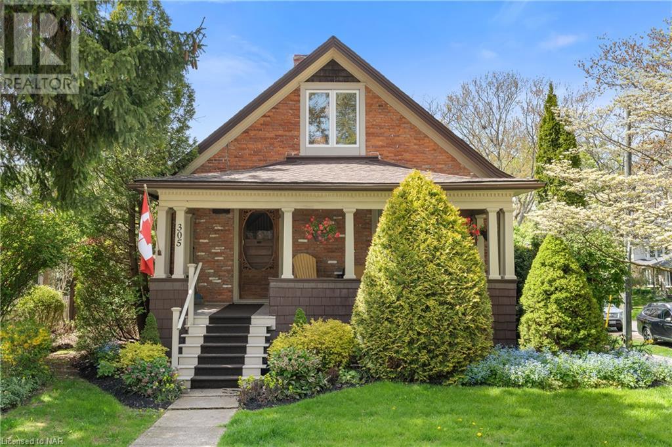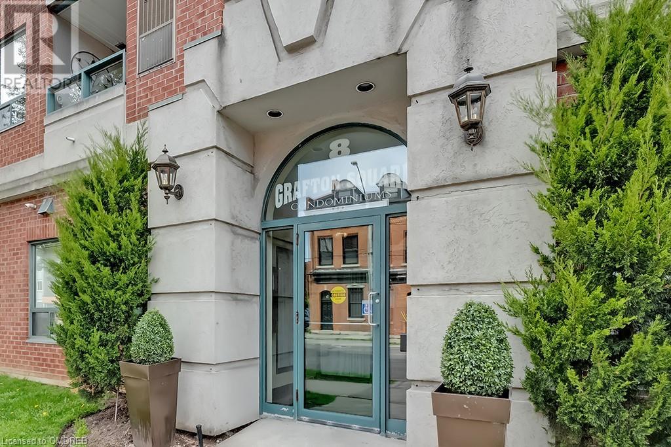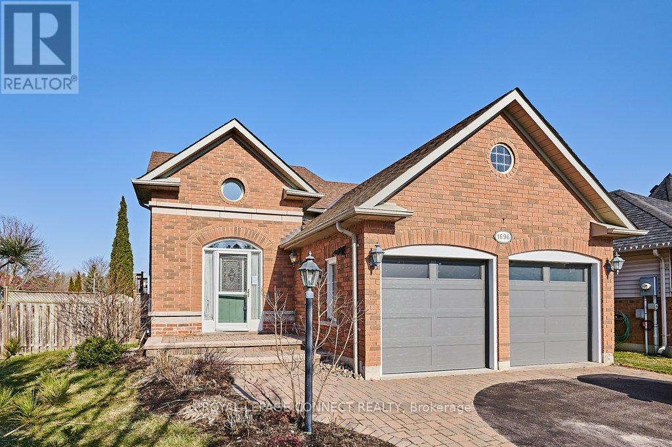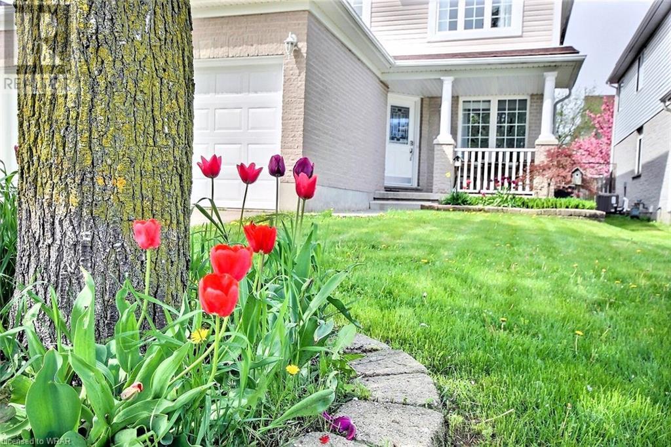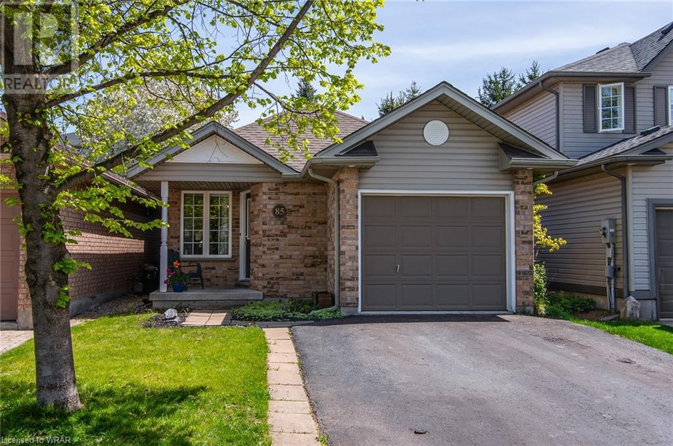37 Nisbet Boulevard
Waterdown, Ontario
Welcome to 37 Nisbet Blvd, a beautiful 2 bedroom 1.5 baths townhouse, located in a prime area. Large front foyer with access to the garage. The main level has an open concept layout, with hardwood floors. Spacious kitchen with stainless steel appliances, tiled backsplash, lots of cupboard space, and a breakfast bar. Walk out to a covered balcony, perfect for unwinding outdoors. A convenient 2-piece powder room completes this level. Upper level has two generously sized carpeted bedrooms. 4-piece main bathroom with direct access to the primary bedroom. Convenient second floor laundry. Situated within walking distance of local schools, shopping centers, a farmers market, and easy access to highways. (id:26678)
1687 Peninsula Point Rd
Severn, Ontario
5 Reasons This Home Is A Must See: 1) Remarkable waterfront 4-season home showcases an impressive 77' of shoreline along the Severn River perfectly located on the Trent Severn Waterway. And with a swift boat excursion, you'll find yourself at Sparrow Lake, adding an extra dimension of leisure and exploration. 2) Recent professionally designed and completed renovations spared no expense, with every detail thoughtfully considered to enhance both aesthetics and functionality. From the sleek finishes to the state-of-the-art appliances, every aspect of this home exudes sophistication and style. 3) As you step inside, you're greeted by an open concept layout that seamlessly integrates indoor and outdoor living spaces, offering stunning views of the water. The vaulted ceilings add a sense of grandeur and spaciousness, while floods of natural light illuminate the interior, creating an inviting ambiance. 4) Luxurious master bedroom with ensuite, complete with a private walkout directly to the deck, offering the perfect space to unwind and soak in the serene surroundings with views of the waterfront. 5) Spacious cedar deck surrounded by immaculate landscaping, providing the perfect setting for dining, entertaining guests, or simply basking in the beauty of nature. With direct access to the water, you can enjoy boating, fishing, or simply lounging by the shore at your leisure. ADDITIONALLY - Please ask listing agent for the list of updates and renovations that have been completed & Additional summer pictures. *WATCH VIDEO BELOW* (id:26678)
183 Glebemount Ave
Toronto, Ontario
Discover the potential of this charming bungalow in the desirable East York neighborhood, ideally suited for first-time homebuyers or investors. Situated on a peaceful, tree-lined street, this home is not only inviting but also offers a fantastic opportunity for expansion. This home includes two bedrooms and two full bathrooms, all designed for comfortable living. Additionally, the separate entrance to the basement, possibility of an extra bedroom and kitchen rough-in, enhances the property's potential, making it ideal for personalization or as an income-generating space.The backyard provides a private oasis for relaxation or outdoor entertaining. With proximity to essential amenities, public transit, and local eateries, everything you need is just around the corner.Capitalize on this affordable opportunity in a sought-after area, perfect for those looking to make their mark on their first home or expand their investment portfolio. **** EXTRAS **** Quaint dining nook, nestled by a bright window, offers a delightful space for morning coffees or quiet dinners. (id:26678)
705 Lake Ridge Rd S
Whitby, Ontario
Welcome to this magnificent, breathtaking custom built brick & stone home which is situated on a 6.24 acre ravine lot, about 1/2 mile from the beach. This is truly a nature paradise where you can relax at home inside or out and watch as the deer come out to feed in the peace & tranquility - bringing nature right to your doorstep. The lot is accented by awesome landscaping and beautifully manicured lawn. This stunning 2+2 bedroom home features soaring cathedral ceilings thru-out and high ceiling in 3 car garage. Gorgeous front entrance opens up in great room and separate dining room leading into the gourmet kitchen with custom cabinets, built-in stainless steel appliances, pantry, quartz counter on island, breakfast nook off kitchen with w/o to yard. Very large bedrooms & baths - all hardwood floors. Separate entrance to basement via walk-out. This custom/executive bungalow home offers much luxury plus an oasis back yard with paradise resort-like back yard. Private tall trees and cozy fire pit. Entrance door from garage to house. (id:26678)
#ph1227 -801 King St W
Toronto, Ontario
Trendy High Demand King West Area. A Well Maintained Bldg. with TTC at Doorstep. All Inclusive Spacious 2 Bedroom + Solarium and 2 Bath Condo with Floor to Ceiling Glass Windows. Hunter Douglas Blinds, Parking included. Great Building Amenities. **** EXTRAS **** Stainless Kitchen Appliances, Stacked Washer & Dryer, Window Coverings. One Underground Parking and a Large Pantry! (id:26678)
#1008 -125 Peter St
Toronto, Ontario
Prime 2 Br Corner Unit In The Heart Of Entertainment District, Walk Out To Large Wrap-Around Balcony (290 Sf). Bright North-East Exposure with surround windows. Modern Kitchen, B/I Appliances & Granite Countertop. Steps To Osgoode Subway Station, Ago (Ocad), City Hall, Variety Of Shops & Eateries. Great Amenities: Lounge, Theatre, Billiards, Steam-Sauna, Fitness, Yoga Room, Etc. **** EXTRAS **** B/I Fridge, Cooktop, Oven, Dishwasher, Microwave, Range Hood, Washer & Dryer, All Existing Light Fixtures & Window Coverings. (id:26678)
#1401 -25 Richmond St E
Toronto, Ontario
Welcome To Yonge+rich Beautiful 2 Years New 1 Bedroom Unit, 493 Sqft +155 Sqft Oversized Balcony With An Unobstructed View + Lots Of Natural Sunlight, Live In The Heart Of Downtown At Yonge And Richmond. Featuring A Functional Floor Plan With High Ceilings: Floor To Ceiling Windows, Bring In Lots Of Natural Sunlight In The Morning: Gourmet Kitchens + Spa-Like Baths, Walking To Subway, Path, Eaton Centre, Universities, The Financial & Entertainment District **** EXTRAS **** Existing S/S Fridge, Stove, B/I Dishwasher, B/I Microwave, Washer & Dryer, State Pf The Art Amenities: Outdoor Pool With Sun deck, Yoga Studio, Steam Rooms, Gym, Bbq decks, Party Room ***Tenant Is Moving Out On April 30, 2024*** (id:26678)
305 Victoria St Street
Niagara-On-The-Lake, Ontario
Cross the old-stone threshold into a full, formal front foyer and take up the warm embrace of this solid, charming Arts-and-Crafts style brick 1.5 storey, in many ways the epitome of homestead quaintness in historic Niagara-On-The-Lake. Nestled in the very heart of the “Old Town” neighbourhood, this home is a welcome escape and opportunity for families, aspirers, and proprietors alike; a chance to personalize and reimagine - establish a home, B&B lodging, or short-term rental accommodation in this unparalleled location! A slice of this highly sought-after, private and peaceful part of Niagara’s most cherished, premier heritage neighbourhood. Naturally bright and generous, the broad main floor layout and four total bedrooms (2 quaint main floor and 2 ample second floor) and two bathrooms (1 main floor powder room, 1 large second floor 4-piece) are uncharacteristic of this vintage, particularly as the offering includes a spacious eat-in kitchen, sizeable dining room, and elegant living room with original hearth and gas fireplace, and convenient improvements (new vinyl-double glazed windows 2007, forced air, central air 2022) and traditional architectural touches (thick hardwood trim and panelled doors, wide pine-plank flooring). Take in a glorious spring morning from the deep, covered front porch, or have tea on the spacious and serene rear deck. Nurture a vegetable garden, host, or get away from it all. Immerse yourself in the best of Niagara food and wine culture, only a short walk to downtown’s Shaw Festival Theatre, award-winning restaurants, pubs and the Golf Club, or wind our way down the sidewalks under old-growth trees to The Commons, an enormous historic site with an off-leash dog path and the beautiful Paradise Grove woodland near Fort George and the Niagara River. Ample unpaid street parking at the side (on Gage St.); permitted parking at the front (on Victoria St.). (id:26678)
8 Main Street E Unit# 401
Dundas, Ontario
Welcome home! This desirable 21-unit building in Grafton Square, is in the heart of Dundas. This sought-after 1182 sq. ft corner unit, is situated on the top floor (4th floor) and has never been offered until now. This unit welcomes you into a spacious foyer, with a large double closet. Your eye takes you to an open concept living room, dining room, with wood like laminate floors, large windows & access to a private balcony, allowing loads of natural light. The kitchen has been upgraded with cabinetry, counters and floors, and offers loads of storage, and counter prep space, for the chef in the family, with a window over the sink. The sliding doors to the balcony give easy access to sit and enjoy the outdoors, while taking in the scenery of the downtown and fabulous views of the Niagara Escarpment that surrounds Dundas. This unit has a spacious primary bedroom, with oversized window, two closets, and an ensuite bathroom. There is also a second spacious bedroom, with large window and double closet, a second full bathroom and an in-suite laundry room, with room for storage. This unit is bright, with its Eastern exposure, with loads of upgrades and neutral decor. There is exclusive use of a large locker in the lower level, along with an underground parking spot. The building offers a car-wash bay, a party room, gym, guest suites and visitor parking at the rear. You can walk to everything you need, from the many restaurants to choose from, cafes, retail shopping, banking services, library, art center, public pool & Arena. Walk to the grocery store, or your quaint local cheese and butcher shops. There are trails throughout town and a beautiful walking park nearby. There is truly something for everyone! (id:26678)
1696 Edenwood Dr
Oshawa, Ontario
Welcome to this fantastic bungalow nestled in the sought-after North Oshawa! As you enter, you're greeted by a sun-filled foyer featuring an entrance way with direct access to the garage.The spacious living and dining areas are combined, creating the perfect space for hosting gatherings and entertaining loved ones. The heart of the home is the family-sized eat-in kitchen, complete with a walk-out to a deck, where you can enjoy meals with your family while taking in the view of the outdoors. The lower level of the home boasts a cozy family room, above-grade windows allowing natural light to fill the space, and a vast unfinished area offering endless possibilities to customize according to your needs and preferences. This bungalow is not just a home; it's a canvas for your lifestyle. Experience the comfort and potential this property holds, and make it your own! **** EXTRAS **** Roof 2017, A/C and Furnace and Windows 2019, Garage doors 2021. (id:26678)
150 Adler Drive
Cambridge, Ontario
Perfect Comfortable Family Home, Ready To Move-In. The Open Front Entrance Foyer Overlooks The Dining Room And Living Reading Sitting Room. The Nicely Upgraded Kitchen Bathes In Natural Light With Direct Views Outside, Granite Countertop, Wall-To-Wall Pantry, Double Sink With Modernized Faucet, And All The Appliances Are Stainless Steel. As You Enjoy Sitting In The Kitchen Eating Area, You Have A Comfortable View Of The Family Room With Hardwood Floor And A Natural Gas Fireplace. Looking In The Other Direction, You Can Enjoy The Huge Deck Perfect For Family And Friends Get-Togethers. Private And Fenced. There Are Three Bedrooms Upstairs, All Of A Generous Size With A Possibility Of A Fourth In The Basement, If Needed. The Primary Bedroom Will Easily Fit A King-Size Bed, Has Its Own Bathroom Ensuite And A Walk-In Closet - Perfect! Natural Lit-Up Staircase Complete With Solid Oak Wood Stairs And Handrails With Steel Spindles. Beautiful Engineered Hardwood Through Out The Upper Level. The Basement Is Nicely Finished With A Perfect Layout Plan Consisting Of A Big Rec. Room Where The Flooring Was Just Replaced With Durable Quality Carpet And Underpaid. There Is Another Office/Sewing Area, Four Storage Areas, A Full-Size Laundry Room With Storage Plus A Fourth Bathroom. Double Wide Drive & Garage With Inside Entry To The Home. A Garage Where You Can Park Two Cars In. This House Is Situated In A Desirable Family-Friendly Neighborhood Within Walking Distance To Schools, Parks, Playgrounds, And Picturesque Hiking Trails. A Truly Delightful Home. (id:26678)
85 Doyle Drive
Guelph, Ontario
Welcome to 85 Doyle Drive, nestled in Guelph's highly sought-after South end. This stunning 4-level back split boasts 3 bedrooms and 2 full washrooms, flooded with natural light from expansive windows, a skylight, and a solar duct. The inviting open-concept main floor features vaulted ceilings and rich hardwood flooring, leading to a spacious family room adorned with a cozy gas fireplace. Perfect for multigenerational living, the main level offers a bedroom with an adjacent full washroom. Upstairs, discover a sizeable primary bedroom with a picturesque backyard view, offering ample space for a home office setup. Double closets and a cheater entry to a 4-piece washroom adds convenience, while a generous third bedroom completes the second level. Equipped with stainless appliances, granite counters, and a breakfast island, the kitchen is a culinary haven. Hardwood floors, a family room with a gas fireplace, a whirlpool bathtub for relaxation, a water softener for added comfort, a newer furnace (2023) and upgraded garden patio doors leading to a fully fenced backyard oasis. This Home has it all! Conveniently located within walking distance to a plethora of amenities including retail outlets, bakeries, an ice cream shop, restaurants, a cinema, gyms, picturesque parks such as Dragonfly and Preservation parks, and the upcoming Southend community centre. Commuters will appreciate the proximity to the GO station and the 401 highway, making travel a breeze. Don't miss the opportunity to call this meticulously maintained property your Home! Latest Home Inspection Report available. (id:26678)

