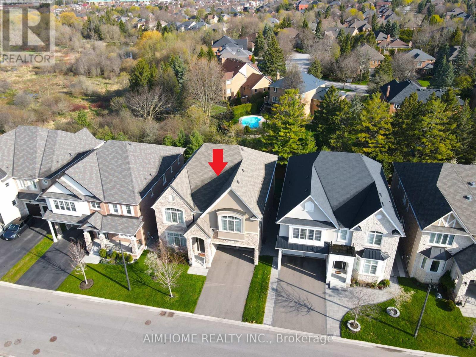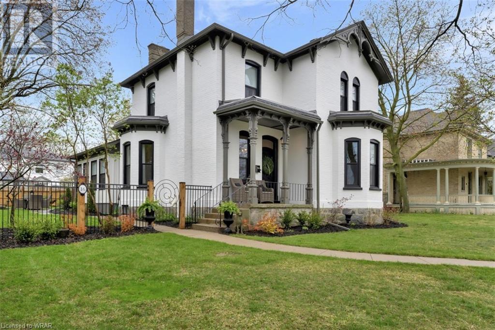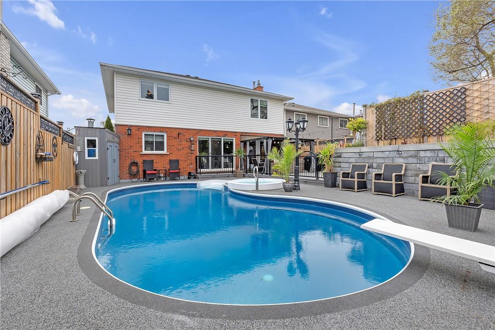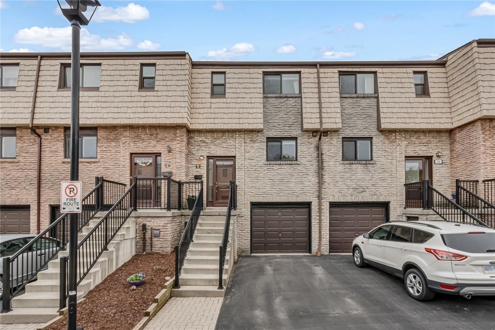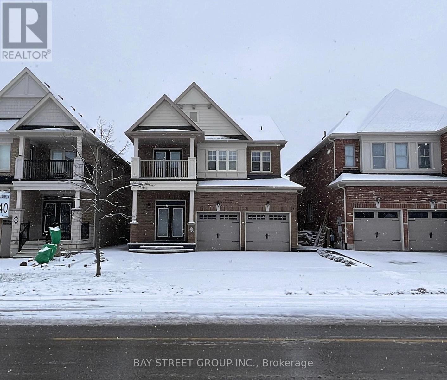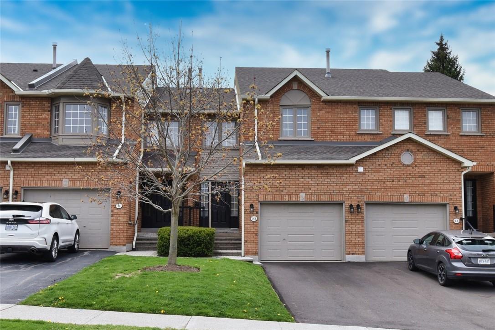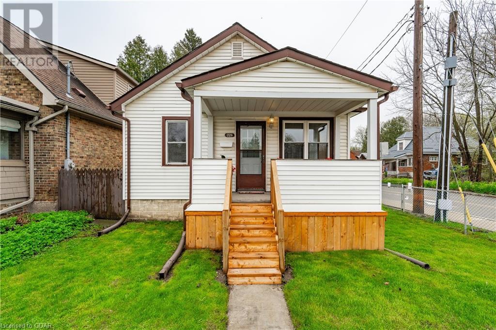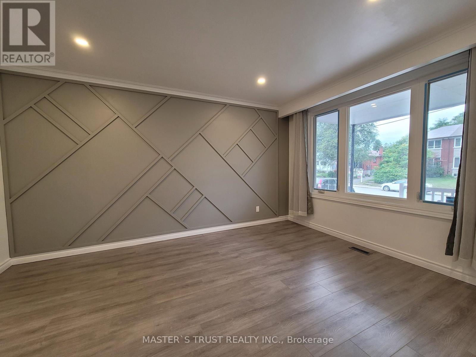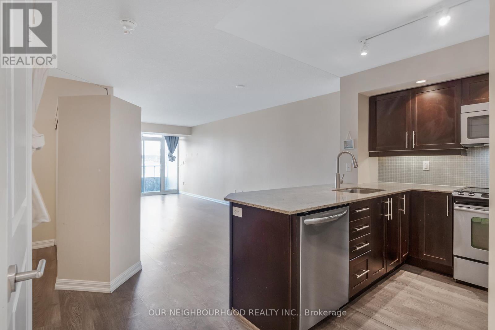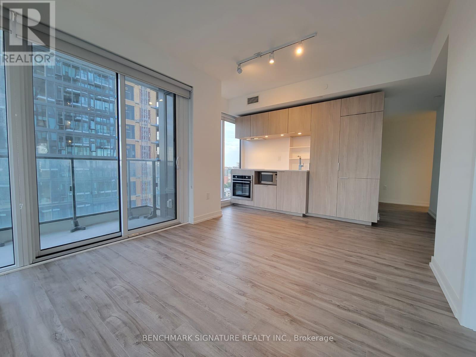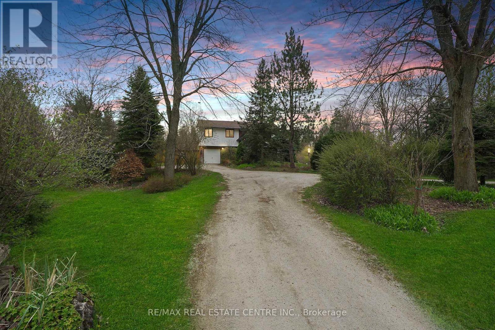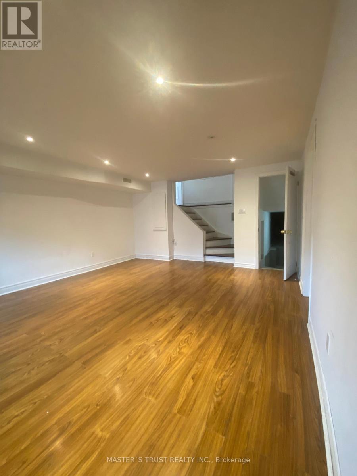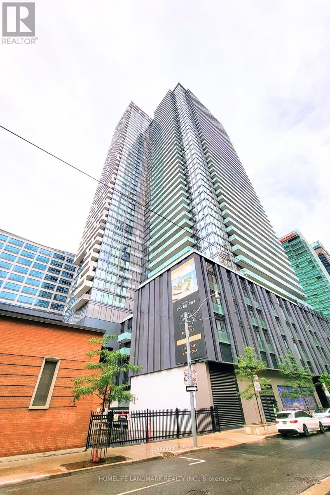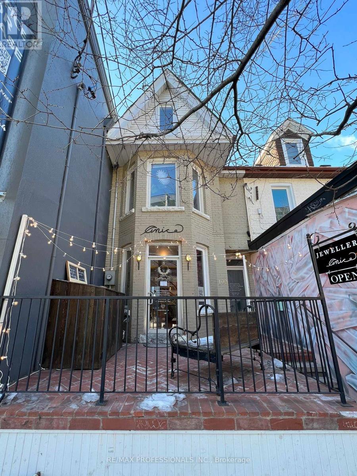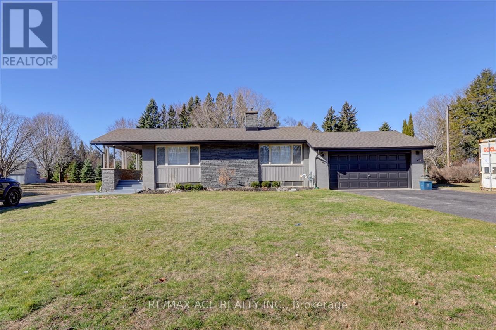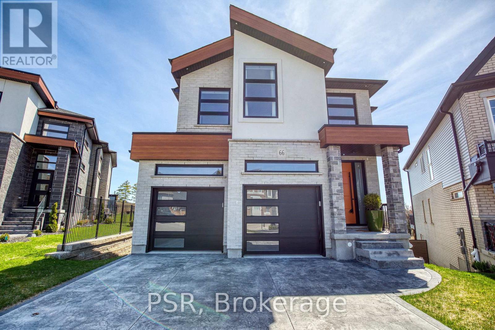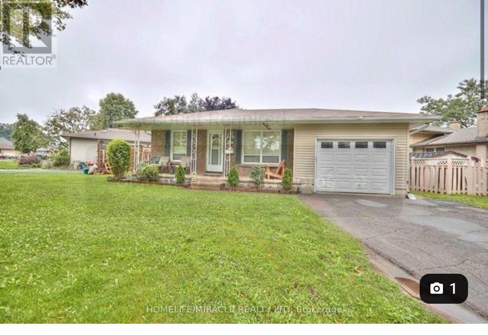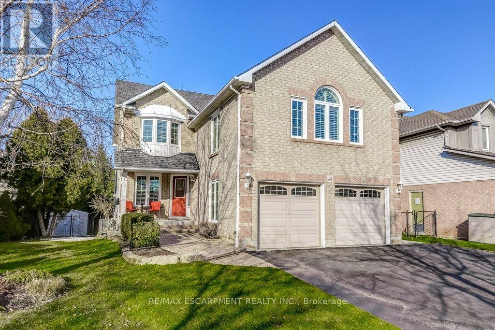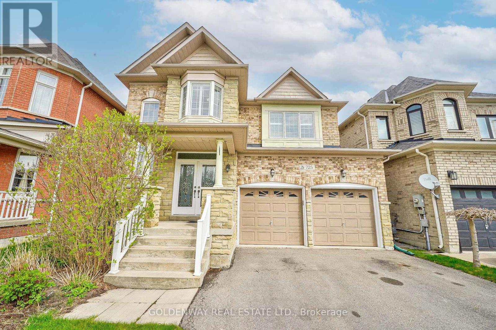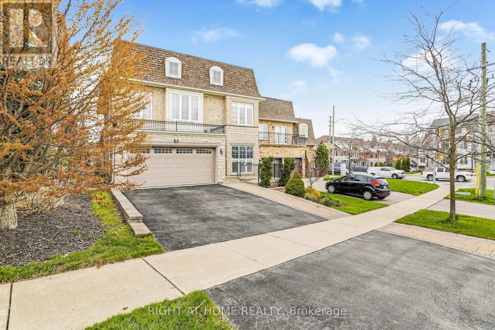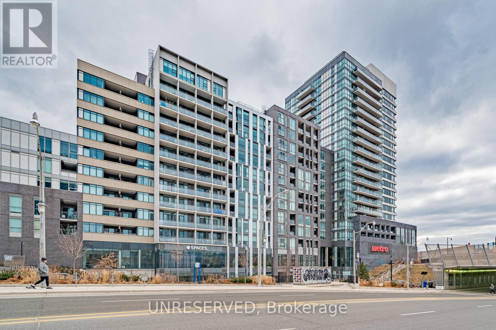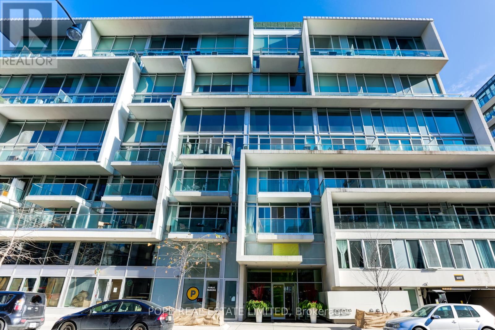46 Bridgepointe Crt
Aurora, Ontario
Stunning 6Years ~4317Sqft On ~50.03X124.67Ft Primary Ravine Lot with W/O basement. Back To Ravine/Green Belt. No sidewalk front. $$$$ On Upgrade. 20Ft high Open Above Foyer. 8Ft high doors. Open Concept. Main floor 10Ft&2nd floor 9Ft Smooth Ceiling. Separate office room on main floor. Hardwood Floor and Crown molding Through Whole House. Lots of pot lights on all rooms. Upgraded Polished Tiles. Waffle Ceiling family room with fireplace. Upgraded Bath Rm Vanities with Granite counter. Custom modern Kitchen Cabinetry, High-End B/I Appliances, Gas cook top, Granite Counter, Backsplash, under cabinet light, Large Center Island, B/I appliances. Oak Stairs With Iron Pickets. Master bedroom has Huge Dressing Room with island and 6Pc Ensuite. Gas BBQ Hook Up on backyard deck. Partly finished W/O Basement with large windows. Quiet Court, Step To Trail. Close To Community Center, Go Train, Schools, Parks, T&T, Plaza, 404. (id:26678)
16 Park Avenue
Cambridge, Ontario
This breathtaking 2550 sq. ft. Century home in West Galt is a true gem that offers a perfect mix of timeless elegance and contemporary comfort. From its wonderful location overlooking Dickson Park and the Grand River, only minutes to fine dining and theatres to its meticulously curated interior, every aspect of this residence exudes sophistication and charm. Upon entering the home you are greeted by the grandeur of a winding staircase and beautiful hardwood floors that span the entire home. The living room welcomes you with the warm embrace of a feature wood fireplace. The custom kitchen with crown molding, quartz counters and a generous island is a haven for culinary enthusiasts. The dining room with yet another charming fireplace and exquisite chandelier sets the stage for intimate dinners. The main level also has a cozy family room with a new gas fireplace, an office for work or study, 2-piece washroom and 4-season sunroom where the beauty of the outdoors can be enjoyed year-round. Ascending the stairs, the luxury continues with 3 bedrooms, including a primary suite with spacious walk-in closet and stunning 5-piece ensuite as well as a second renovated 4-piece bath to ensure convenience and comfort. Outside the meticulously manicured grounds feature lovely gardens, a wrought iron fence and flagstone patio and walkways. The enclosed breezeway/mudroom offers seamless access to the double car garage and backyard, enhancing the convenience of everyday living. Upgrades 2023-2024: New roof, windows, gutters, fencing, garage doors, exterior lights, add both aesthetic appeal and functionality. Inside meticulous attention to detail is evident in the custom drapery, refinished floors, lighting and doors, bathrooms and stunning custom kitchen as well as the updated electrical and plumbing systems, A/C and water softener. With its blend of historic charm and modern luxury, this home presents a rare opportunity to reside in one of the most coveted neighborhoods in the area. (id:26678)
79 Republic Avenue
Hamilton, Ontario
Welcome To Your Dream Home! This Beautiful, completely updated home boasts 5 Bedrooms 4 bathrooms & offers A Perfect Blend Of Comfort, Luxury & Entertainment. As You Step Inside, You'll Be Captivated By The Seamless Flow Of The Open Concept layout as you move through the main floor Living/Dining Room, Laundry, Eat-in-Kitchen & Family Room featuring hand-scraped hardwood floors & A Cozy Fireplace Creating An Inviting Ambiance. The Heart Of The Home Lies In It's Large Upgraded Eat-In Kitchen Complete With Stainless Steel Appliances, Granite Countertops & Porcelain Tiles. Upstairs, You'll Find 3 Spacious Bedrooms, 2 baths & lots of natural light from the Sun Tunnel. Venture Downstairs To Discover A Huge Finished Basement Providing A Versatile Space Ideal For Hosting Gatherings Or Unwinding After A Long Day at your very own pub style Bar or watching the Big Game in your rec room boasting a 3 sided Fireplace! With 2 bedrooms a Bath & Den makes a perfect In-law or Teenage retreat! Step Outside And Be Greeted By Your Beautiful Backyard Private Oasis, Featuring A Sparkling Inground Heated Pool w/ built-in Hot Tub Perfect For Indulging In Relaxation And Entertainment! A Great family-friendly neighbourhood within walking distance to local park, schools, YMCA and just minutes drive to Limeridge Mall & Upper James Amenities! (id:26678)
1520 Sixth Line, Unit #23
Oakville, Ontario
Nestled in Oakville's College Park neighbourhood, this charming two-story townhouse epitomizes suburban living at its finest. With three bedrooms and one-and-a-half baths, this home has undergone a complete transformation, boasting meticulous upgrades and fresh paint throughout. Step inside to discover an inviting interior with an open-concept layout flooded with natural light, showcasing freshly painted walls. The renovated kitchen features stainless steel appliances, sleek countertops, and ample cabinet space. Upstairs, plush carpeting leads to three tranquil bedrooms and fully upgraded bathrooms with modern fixtures and stylish finishes. Outside, a private patio offers the perfect spot for alfresco dining or relaxation. Convenience is key in this prime location, with close proximity to all amenities including some of the best schools in Oakville, public transit, shopping, and an array of restaurants. Whether it's a quick commute you can get on the 403/QEW & 407 or a leisurely outing, everything you need is within reach. Experience suburban luxury in the heart of College Park – your dream home awaits. (id:26678)
279 John Davis Gate
Whitchurch-Stouffville, Ontario
Bright and Spacious Functional Layout in high-value family area of Stouffville! 9 Ft Ceiling on the Main Floor. Open Concept Kitchen, S/S Appliances in Kitchen. Granite countertop oak hardwood floor throughout, Master bedroom Ensuite with W/I closet. Direct access from attached double garage.2nd Fl walk-out Balcony. Finished basement/bedroom/bathroom/fireplace, Short distance to go train, school, library, shopping, arena and restaurants. **** EXTRAS **** S/S appliances( Stove, Fridge, Washer & Dryer, Dishwasher). All Existing Elf, Garage door openers. Tenant Pays all Utilities. Tenant Responsible for Snow Removal and Lawn Care. Hot water tank was purchased. (id:26678)
10 Huntingwood Avenue, Unit #20
Dundas, Ontario
Easy living in Dundas. Welcome to this centrally located 3 BR townhome situated close to schools, parks, trails, RBG & Dundas Conservation area. Inviting foyer entrance w/ convenient powder room. LR/DR combination with recently updated gas FP with marble surround. Large eat in kitchen with walk out to brick patio with gas BBQ hookup. Under sink water filtration system. Generous sized bedroom's with large walk in closet & 4 piece bath with separate shower in primary. LL with rec room, large laundry area & 3 piece bath. Upgraded attic insulation. Attached garage with storage space & room for a car. Driveway will hold 2 cars. (id:26678)
228 Edinburgh Road N
Guelph, Ontario
Welcome to 228 Edinburgh Road North where you are immediately welcomed by a sizeable, covered front porch, perfect for enjoying a morning coffee or a thunderstorm! This immaculately maintained bungalow offering 2+1 bedrooms and 1 bathroom is perfect for small families, young couples and retirees who are downsizing. A large living room and passthrough into the kitchen provide endless possibilities for a modern and open concept floor plan perfect for entertaining. The rear of the house offers a 3 season sunroom with access to the backyard where you will find a private, double wide driveway, conveniently fronting on London Road. The partially fenced in and pristine backyard offers privacy and outdoor enjoyment. The unfinished basement provides ample storage, laundry facilities and a bonus room which could be used as a hobby room or third bedroom. A completely turnkey, detached, freehold home at one of the lowest price points in the entire city is now available after being lovingly owned for 20 years! (id:26678)
#main -25 Willingdon Ave
Toronto, Ontario
New renovated house in the great neighborhood & Ontario Lake Area. New Windows. New Flooring. New AC & Furnace System. 16 Mins to UTSC. 21 Mins to Downtown. Backyard facing school with quite and open view. Own new washer and dryer. Close To TTC, School, Parks, Plaza, Grocery Stores. Available now. Main and 2F for rent. No need share entrance or laundry. 2 Parking Spot. **** EXTRAS **** S/S Fridge, Stove, 2 in one washer & Dryer. (id:26678)
119 Nipigon Ave
Toronto, Ontario
Updated 2 Bedroom Basement in the heart of North York! Separate Entrance, Parking spot and close to Mall, school, and TTC. Tenant pays 1/3 of Utilities. (id:26678)
#602 -85 East Liberty St
Toronto, Ontario
Functionally at its finest! Massive den for sizable office or 2nd bedroom. 739 sq feet of zero wasted space with a huge peninsula in the kitchen ideal for food prep or to entertain. The kitchen also includes full size stainless steel appliances surrounded by ample cupboard space and looks out to what can be a designated dining area. Unobstructed west facing views for ample sunlight and sunsets. **** EXTRAS **** Pet Friendly Building w/World Class Amenities and minutes to streetcar. (id:26678)
#1810 -77 Shuter St
Toronto, Ontario
88 North Condo, 2 Bedrooms, 2 Bathrooms With Balcony. Open Concept Living/Dining, Modern Kitchen W/ B/I Appliances, Bright View Unit , W/ A Closet Large Balcony Window. Spacious Bathroom With Bathtub, Downtown Core, Close To Yonge/Queen, Near 2 Subway Stations And Eaton Center. Mins To Ryerson U, Walkable To Grocery, Shopping, Restaurants, Financial District. Steps To St Michael Hospital And Queens Street Shopping Area **** EXTRAS **** Fridge, Stove, Dishwasher, Microwave, All In One Washer & Dryer Combo. 24-Hr Concierge ***Leased Property Comes Unfurnished*** (id:26678)
14514 Side Road 32
Halton Hills, Ontario
This is your chance to get a country property that has beautiful views, a nice sized lot 1.39 Acres and a sought after raised bungalow! This home has been well cared for and featured lots of windows, great views and a large kitchen and Living room. Lots of hardwood on main floor, sit out on the deck and enjoy the relaxing views. Raised bungalow is great because the basement is mostly above ground, downstairs you can look out windows and it does not feel like a basement. Good sized property that is not too large to maintain but offers you lots of privacy, best of both worlds. Circular driveway is convenient and can park lots of cars for friends and family to come over. Large storage shed added in 2010, great to keep tools out of the garage. Nice solid fencing surrounds most of the property. Living on a paved road in the country is a great bonus. (id:26678)
14 Zircon Crt
Toronto, Ontario
Steps To A.Y. Jackson And Seneca College. One Bedroom/One Bathroom. 700-800 Sqft. One Parking Space On Driveway. Ensuite Laundry (Washer/Dryer) For Tenants Use Only. Window Coverings. Stove, Fridge. Private Separate Entry. Recently Renovated. Huge Living Room With Above Grade Windows (Natural Light). Air Conditioning. Steps To Ttc, Shopping Plazas. Close To Don Mills Station, Fairview Mall, Old Cummer Go Station. Easy Access To Highway. Requirements: References, Credit Report, Proof Of Employment, Rental Application. Tenant Insurance Required. No Smoking. No Pets. Tenant Pays 40% Of Utilities. (id:26678)
#2713 -25 Richmond St E
Toronto, Ontario
Location Location Location! 1 Br Condo. 477 Sqft + 79 Sqft Balcony At Yonge And Richmond St. Upgrades Throughout + Window Coverings. Luxury High Above The City With Soaring Ceilings, Floor To Ceiling Windows, Modern Kitchens + 4 Pcs Baths. Embrace The Best Of The City. Steps To Subway, Path, Eaton Centre, UofT, Financial + Entertainment District. **** EXTRAS **** Experience A New Standard In Exclusive Living W/ State Of The Art Amenities. Outdoor Swimming + Poolside Lounge, Hot Plunge, Bbq Area, Yoga Pilates Room, His + Her Steam Room, Billiard, Fitness Room, Kitchen Dining + Bar Lounge. (id:26678)
#b -102 Ossington Ave
Toronto, Ontario
Perfect office, retail or live/work space right on Ossington! You can't get a better location for foot traffic or convenience. This 2nd and 3rd floor unit offers over 1200 square feet of bright and renovated space. Steps To Transit, Fitness Studios, Designer Shops, Groceries, Bars, And Trinity Bellwoods park. Exposed Brick, Outdoor Deck, Hardwood Floors, High Ceilings & Bay Windows. Coffee Shop Below Open For Normal Business Hours. (id:26678)
5 Fox Rd
Port Hope, Ontario
Just Over 1 Acre Gorgeous Updated Ranch Bungalow With a Heated Inground Pool Is Nestled Lot On A Mature, Secluded, Dead End Street In The Heart Of Port Hope. This Home Offers 3 Bedrooms, 5 Pc Upgraded Main Floor Bath With heated Floors, Fabulous Living And Dining Room And A Modern Kitchen With Easy Access To The Pool And Backyard, Finished Basement With An Open Concept Rec Room, Den With A 3 Pc Bath Across The Hall, Finished Laundry Room And Unfinished Storage And Utility Rooms Offering Great Storage Space. Double Car Garage And Multiple Driveways Perfect For An Rv. 2022: Fence Around Pool, Shed Enclosure. 2019: Gas Furnace, A/C, Pool Heater, Hwt, Kitchen, Main Bathroom. Faux Leaf Trellis Panels Around The Pool. Close To Hwy 401. **** EXTRAS **** All Elfs, Fridge, Gas Range, Range Hood, Microwave, Wine Cooler, B/I Dishwasher, Washer, Dryer, Window Coverings, Gdo & Remote, Pool Equipment, Hwt, Electric Fence 200 amps (As-Is) (id:26678)
66 Ridgemount St
Kitchener, Ontario
OPEN HOUSE: Saturday, May 4th, 2:00 PM - 4:00 PM. Discover the height of art deco elegance at 66 Ridgemount St. This architecturally striking, single-detached home sits on a generously large premium pie-shaped walkout lot, featuring 4 bedrooms and 2.5 bathrooms that blend modern luxury with functionality. The home boasts 9-foot ceilings and 8-foot tall doors on the main floor, enhancing the open concept layout, highlighted by a stylish gas fireplace in the living area. The kitchen is a focal point of design and efficiency with tall, modern cabinets, built-in appliances, a large island, and a cozy coffee bar, perfect for your morning routines. Large sliders lead to a covered deck, fitted with pot lights and a ceiling fan, overlooking a well-kept fenced backyard. From the walkout basement, step out to a picturesque patio, ideal for outdoor enjoyment. The interior is carpet-free (except on the stairs) and features numerous upgrades, including a luxurious primary suite with a spacious walk-in closet and a spa-like ensuite with a freestanding tub, double sinks, and a glass-enclosed walk-in shower. Abundant large windows enhance the bright and airy feel of the home. Excellently located just minutes from HWY 401, schools, and shopping, this home offers both tranquility and convenience. Experience refined living at 66 Ridgemount St. **** EXTRAS **** N/A. (id:26678)
7150 Maywood St
Niagara Falls, Ontario
3 plus 3 bedrooms with 3 washrooms beautiful bungalow in a very desirable area. close to shopping, public transit, schools. no carpet in the house. reverse pie lot. basement with side entrance, ensuite laundry. **** EXTRAS **** only Triple AAA tenants, Equifax with full details, job letter with recent 3 paystubs, references, deposit. Tenants have to pay all utilities. New immigrants and work permit tenants are welcome too. (id:26678)
41 Strathroy Cres
Hamilton, Ontario
Beautifully maintained family home with a sweet in-law suite! This Waterdown home offers terrific street presence & side-by-side parking for 3 cars. Versatile front office, easily convertible into a dining or separate living room. Tastefully updated eat-in kitchen overlooks quiet backyard with mature evergreens & spacious deck for social gatherings. Upstairs family room will impress with its soaring 12' vaulted ceiling & striking floor-to-ceiling fireplace. Bright lower level ideally configured for multigenerational living, complete with large windows, full kitchen, bathroom, living area & 2 bedrooms. Excellent lifestyle & commuting location, mins from YMCA, schools, shopping, escarpment trails & farm country. Quick access to Hwy 6, 403, 407 & GO transit. Recent upgrades include windows, shutters, sliding door, kitchen, furnace, AC, hardwood flooring (all 2016), freshly painted interiors, and a roughed-in hot tub hookup. Just move in and enjoy! (id:26678)
725 Millard St
Whitchurch-Stouffville, Ontario
Discover the epitome of elegance with this luxurious 4+2 bed, 5 washroom home situated on a premium lot. With over 4600sf of livable sqft. Main floor features hand scraped hardwood flooring with oak stairs. Features with Stainless appliances, granite counters and breakfast area. Huge Master bed room with large w/i closet, 5-pc ensuite with his/her sinks, soaker tub and glass shower. Mud room with access to garage and main floor study. Additional den on 2nd floor. 2 bedroom in basement. Basement laundry. Must see. Centrally located, walk to nearby schools, Main Street Shopping, Parks; Close to Go Station, 404 & 407. **** EXTRAS **** Existing gas stove, fridge, dishwasher, washer, dryer, hood fan, CAC, CVAC. All existing window coverings and Elfs. Property plumbing sold As Is, Where Is conditional. (id:26678)
6 Hayhoe Lane
Vaughan, Ontario
Welcome to this stunning single-family home located in the heart of Vaughan. This detached property boasts luxury amenities that will make you feel like royalty every day. As you enter the home, you are greeted by a spacious dining room perfect for hosting elegant dinner parties. The formal dining room features a beautiful fireplace, creating a cozy ambiance for entertaining guests. The kitchen is a chef's dream with granite countertops, a kitchen island, and top-of-the-line appliances. The living room is bright and airy, with hardwood floors throughout adding a touch of elegance. The master suite is a true retreat, complete with a walk-in closet and a luxurious ensuite bathroom. One of the most unique features of this home is the custom-built elevator, making it easy to access all levels of the house, including the garage and basement. This makes the home Wheelchair Accessible Throughout and perfect for those looking for convenience and luxury. Step outside onto the deck and enjoy the expansive lot with clear views of the surrounding area. Located near a golf course, transit, and all amenities, this home offers the perfect blend of luxury and convenience. Don't miss your chance to experience the new way of living in this fabulous property. **** EXTRAS **** All Existing; Granite Counters, Elevator On Separate Generator, Sundeck, Potlights ,Cac, Cvac, Garage Door Opener, Neutral Decor, Above Grade Windows In Bsmt, ,B/I Dw, Stove, Washer, Dryer, Fridge, All Elf's, All Window Coverings (id:26678)
1524 Eagleview Dr
Pickering, Ontario
Location! Location! Very Bright and spacious 3 bedroom in desirable forest brook community. open concept Living/Dining, close to shops and public transit. Suitable for Couples / Students/ small families in a quiet family-friendly neighbourhood with lots of storage spaces. No pet, no smoke. Available immediately. Fridge shared washer and dryer. 70 % for utilities. **** EXTRAS **** Stove , Fridge , shared washer and dryer. 30% utilities partially furnished ( Tv, TV stand, Mattress , Dresser , Dinning Table , Organizer and Chairs. (id:26678)
#1102 -20 Minowan Miikan Lane
Toronto, Ontario
Welcome to urban living at its finest in this contemporary 2 Bedroom + Den, 2 Bath unit at 20 Minowan Miikan Lane Unit# 1103. Spanning 825 sqft, this meticulously designed space seamlessly blends modern aesthetics with comfort. The highlight of this residence is undoubtedly the breathtaking South East view of the city, providing a panoramic backdrop that captivates day and night. The unit boasts a uniquely Toronto-inspired atmosphere with graffiti art adorning the walls, adding a touch of urban flair to the interior. With a thoughtful layout, sleek finishes, and an abundance of natural light, this home offers a vibrant and dynamic lifestyle in the heart of the city. Enjoy the perfect fusion of style and functionality in this one-of-a-kind urban retreat. **** EXTRAS **** All Elf's, Fridge, Stove, B/I Dishwasher, Washer & Dryer. All Window Coverings. (id:26678)
#602 -75 Portland St
Toronto, Ontario
Seventy5Portland. Desgined by Yoo By Philippe Starck & completed Freed Developments in 2013. A sought after boutique building in the heart of King West. A perfect walking & riding score with so many amenities nearby: Victoria Memorial Square, shops & restaurants of King & Queen West, Bathurst & King streetcars, LCBO, Loblaws, Farmboy, Shopper's drugmart, The Well, Stanley Park, Victoria Memorial Square, St Andrew's Playground & Fort York. Approx. 582 Sf & a large 115 Sf balcony. Featuring 1 bedroom, 1 bath, northwest exposure, 9 ft exposed concrete ceilings, hardwood floors throughout, granite countertop, Starck inspired kitchen & baths, Starck signature vanity, custom solar shades & stainless steel appliances & walk-out to a large balcony. 1 storage locker included. Recent updates include: freshly painted, upgraded lighting, new refrigerator & new range. **** EXTRAS **** The building features 24hr concierge, grand Starck designed lobby overlooking Starck designed landscaped courtyard & gym. (id:26678)

