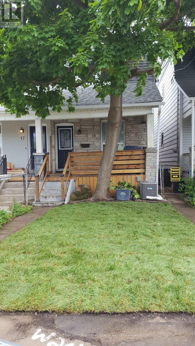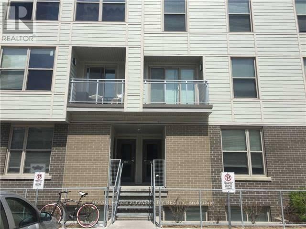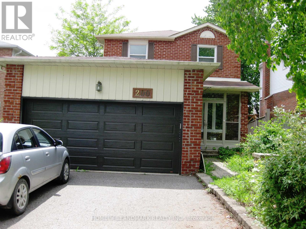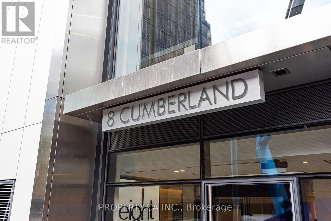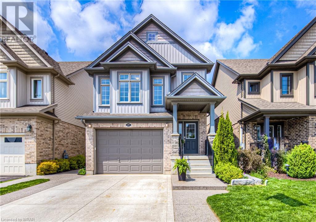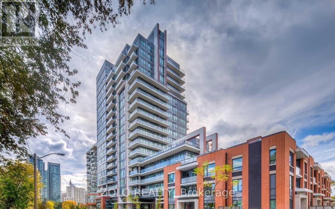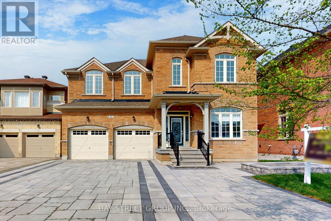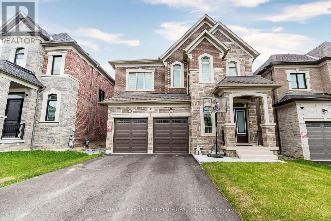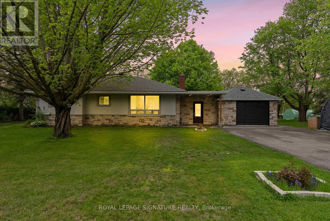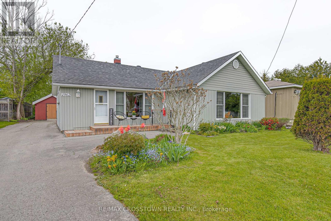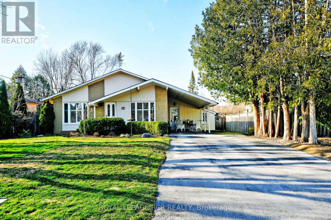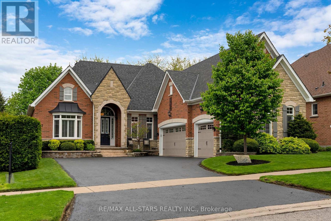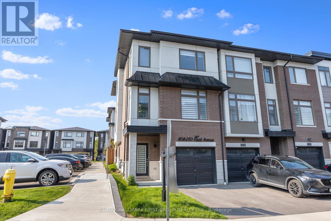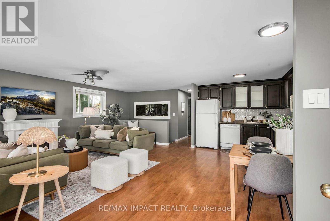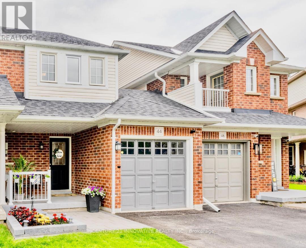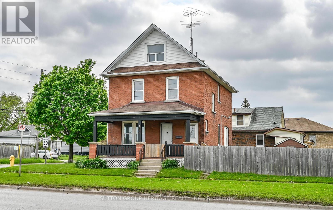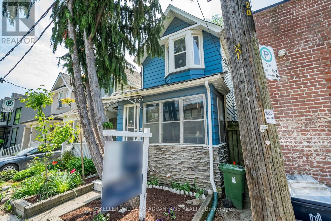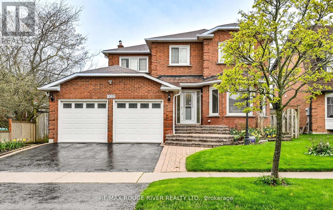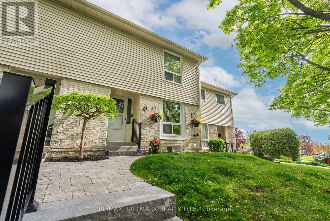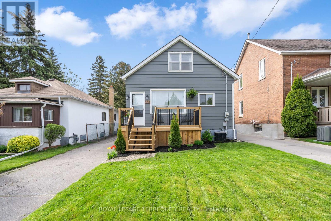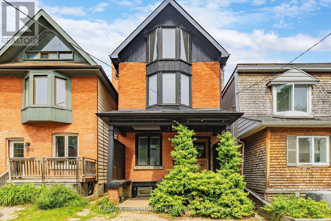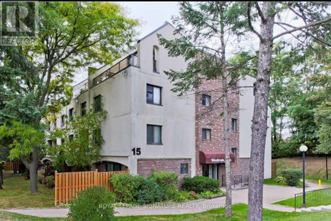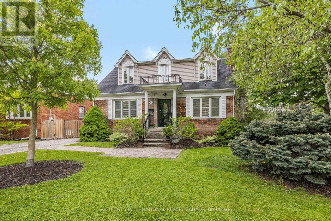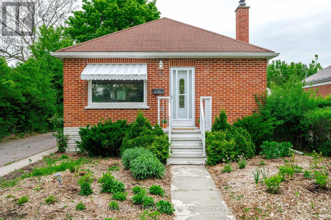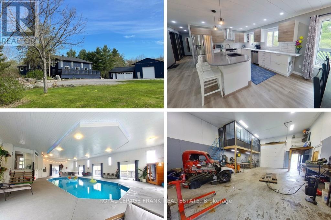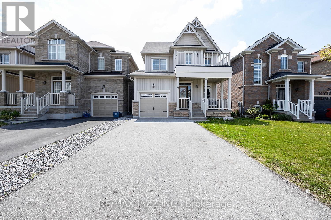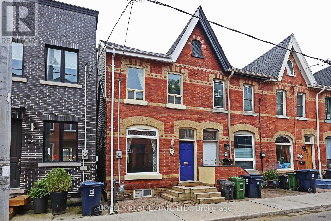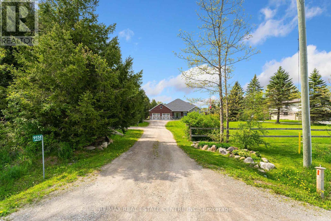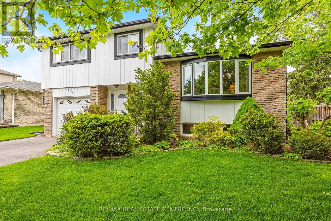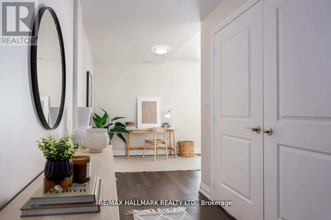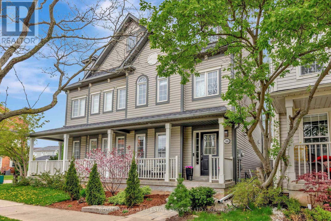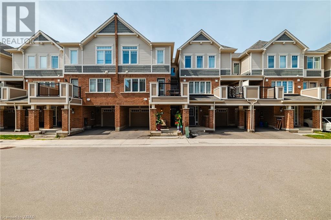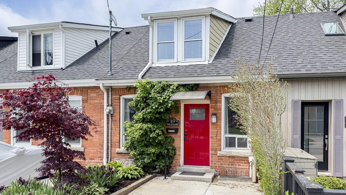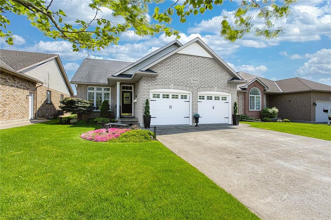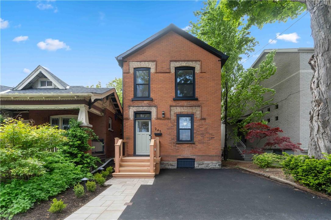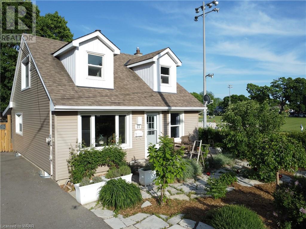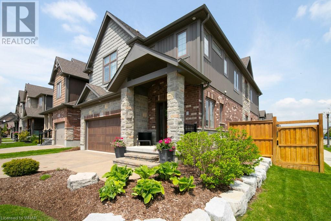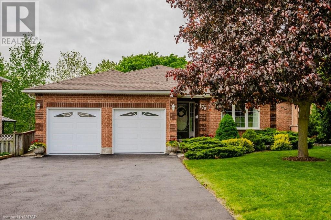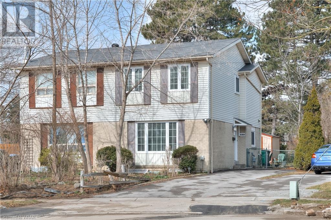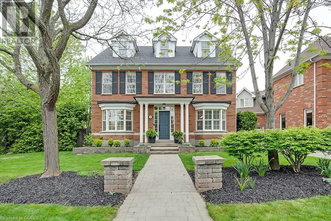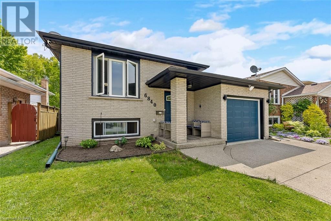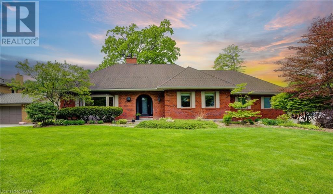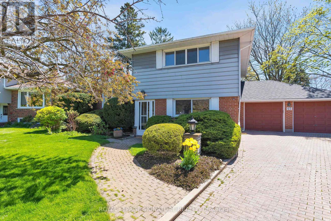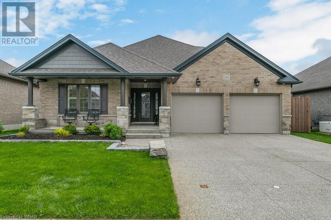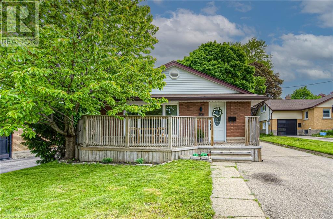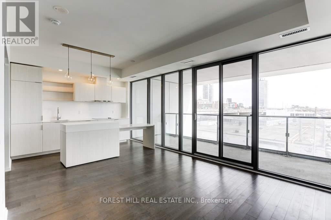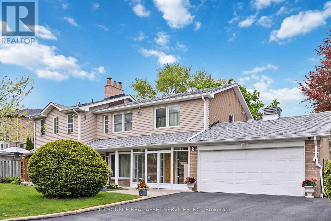21 Tabaret Crescent
Oshawa, Ontario
Beautiful 3 Bed 3 Bath Townhome In The Windfields Community. 100% Freehold, Well Maintained, Open Concept. Bright Kitchen. Large Finished Basement. Access To Garage. Beautifully Fenced Yard Perfect For Bbqs. Perfectly Located Next To New Costco, Ontario Tech Uni & 407 Promising Easy Accessibility & Accommodation. Great Family Neighbourhood.Aggressively Priced Below Market Value For Quick Sales . Tenanted Property. Showing Upon Conditional Offer. **** EXTRAS **** Fridge,Stove, Dishwasher, Washer/Dryer (id:26678)
15 Eldon Avenue
Toronto, Ontario
Attention Buyers and Investors: Offering a Well-Managed Toronto Property for Sale! This Semi is a R-A-R-E Find: Located in Great Neighborhood on Danforth Ave. Steps to Subway and Public Transportation, this trendy hood is Always in High Demand! Close to Toronto's Top Schools, Community Centre, shopping and dining. The property features 2 units and 3 rooms currently tenanted with a solid monthly rent of $5,000 if you choose to assume the existing Tenants**Live in and pay off your mortgage expenses with additional monthly income**Convert it back to a single family residence with a backyard and a lane access for 1 car**Don't Miss on this Opportunity to Own a Piece of Toronto at Affordable Price! **** EXTRAS **** 3 existing fridges, 3 existing stoves, 1 existing stacked washer & dryer (id:26678)
T211 - 62 Balsam Street E
Waterloo, Ontario
Excellent Investment Opportunity with monthly income of $3400/mth with the potential to increase to $4800 after adding one more bedroom. This sun filled, customized townhouse includes 3-Bedrooms 9ft ceilings throughout and is Walking Distance To Wilfred Laurier & Waterloo University and directly across from Lazaridis Business Building for Laurier. The main level includes an open concept layout highlighted by an oversized kitchen with S/S appliances w/ breakfast bar, large dining space and living room. It also includes a large family room which has the potential of converting into 4th bedroom. The seond level includes 3 large bedrooms, two of which have oversized windows. It also has 2 full washrooms and a common area/den that has big windows. Close To Shopping, Restaurants, Banks, Waterloo Park, Malls, And More! **** EXTRAS **** 9ft ceilings , granite counters, ensuite laundry, cross from Lazaridis Business School & shortwlk to main campus, access to private study lounge. Maint fee cover water & unlimtd internet (id:26678)
200 Forsyth Road
Newmarket, Ontario
Beautiful Updated Detached 4 Bdr Home Located In A Highly Desirable Neighbourhood. Large Principal Rooms And Great Layout. $$$ Spent On Upgrades Which Includes New Kitchen, New 3 Bath, New Hardwood Floor and Stairs, Pot Lights, New S/S Fridge,New Dishwasher, New Hood, New Windows, New Furnace, Professionally Painted Throughout. Custom Deck With Walkout Off The Kitchen. Great Curb Appeal With Beautiful Landscaping And Interlocked Walkway. Close To Upper Canada Mall, Shopping, School, Go Transit /Bus, Min From Hwy/404. Excluding Basement! **** EXTRAS **** New S/S Fridge,New Dishwasher, New Hood and Gas Stove, Washer And Dryer, All Elf's, Tenant Pays 2/3 Utilities, Tenant Is Responsible For The Lawn Care & Snow Removal, Private Back Yard. (id:26678)
4301 - 8 Cumberland Street
Toronto, Ontario
Live your best Yorkville life at 8 Cumberland! This brand new 1 bedroom condo boasts tons of natural light with floor to ceiling windows in both the living area and the bedroom. Soaring 10 ft ceilings and state of the art appliances including stacked laundry and dishwasher. Sweeping North facing views and access to luxury shopping, restaurants, transit and more! Building has 24 hour security, gym, yoga studio, pool and outdoor patio. Perfect location for students and professionals. No smoking. No Pets. (id:26678)
287 Steepleridge Street
Kitchener, Ontario
Introducing this 3+1 bdrm, 2.5 bath detached 2-storey home in desirable Doon South neighbourhood overlooking a quiet court where your children can play. This original owner home has been meticulously and lovingly taken care of. 10 yrs new - this house is full of upgrades galore! 9-foot ceilings on the main floor with extended height doors provide a luxurious feel upon entering. The large windows throughout flood the home with natural light, complemented by elegant California shutters on the main and upper levels. The upgraded white kitchen is perfect as the heart of the home with and oversized island, tile backsplash, stainless steel appliances and quartz countertops and opening up to your dining area, main floor living room with new engineered hardwood & with sightlines to the backyard. Need additional space? We have a total of 3 family rooms - offering plenty of space for relaxation & entertainment (with 3 tv conduits throughout) or an optional above grade 4th bedroom should your family require. Heading upstairs past your 2nd family room you come upon two perfect sized bedrooms, a 4 pc bath with linen closet and your generously sized primary bedroom with lrg w/i closet and ensuite providing comfort and convenience. Down in the naturally bright basement you have extra room to relax and unwind - a 4th bedroom or office as you require and a 3-piece rough-in for future customization already with wiring & fan. This home combines functionality, style, and comfort for the ultimate living experience. The property has 1.5 car garage with concrete with aggregate driveway for parking. The aggregate continues around the side of the home with a custom walk way into the privacy of your fully fenced yard, complete with a deck, garden, and built in lawn sprinkler. Freshly painted this home is move in ready for you to enjoy whatever your family's needs are. Close to parks, great schools and walking trails - come see how great 287 Steepleridge St can be! (id:26678)
1611 - 68 Canterbury Place
Toronto, Ontario
Gorgeous North/East Panoramic view Corner Unit. One of the largest units of the building(823Sqf per builder), Awesome practical layout, 9 Feet Ceiling. Large Balcony. Great opportunity for investment or comfort living too as current AAA tenants will stay or vacate based upon buyer's condition! Engineered Hardwood Flooring Throughout, Vertical Blinds All Over, Granite Countertops. Steps To Vibrant Yonge St., Shopping, Metro Supermarket, TTC, Parks. **** EXTRAS **** Stainless Steel Fridge, Stove, Range Hood, B/I Dishwasher; Vertical Blinds, New Microwave (2023), New Washer/Dryer (2023). One Parking Spot (id:26678)
62 Kashani Court
Aurora, Ontario
Luxury Ravine Lot Detached Home Located On a Quite Crt in The Rural Aurora Neighborhood. 4 Bedrooms, 2 Office,5 Baths & Double Garage w/Double Driveway! 9 feet Ceiling on Main & 2nd Floor, Large Windows Fill with Natural Light! Modern kitchen W/backsplash, Granite Counter-Top & Centre Island! Finished basement w/ 4 pcs Bathroom! More Than 4500 Sqft Living Space! Within the School Boundary of Aurora Grove PS & Dr. G.W. Williams SS. Minutes Away From Shops, Restaurants, Parks, Golf Clubs, Public Transit, GO Station & Hwy 404. (id:26678)
51 Wainfleet Crescent
Vaughan, Ontario
Welcome to 51 Wainfleet Cres!! Luxury At Its Best!! Gorgeous Layout!! The Kingbird Model Boasting 3675Sqf Above Ground!! 5 Bedrooms And 6 Washrooms!! Every Bedroom Has its Own Washrooms With Walk In Closet Except One Bedroom!!This Beauty Comes With Brick And Stone Exterior With No Sidewalk!! Double Door Entry To Welcome You In Foyer!!10ft Ceiling On Main Floor And 9ft On Second Floor!! Upgraded Hardwood Through Out!! Den Can Be Used For Reading/Work/Yoga Room!! Sep Living And Dinning Room With Crown Molding!!Family Room With Gas Fireplace /Pot Lights And Waffle Ceiling!! Wow Chef's Dream Kitchen With Built In Appliances/Centre Island /Crown Moulding/Backsplash/Extra Pantry And Pot Lights!!Huge Breakfast Area And Walk Out To Beautiful Deck For You to Sit And Enjoy With Your family!! Hardwood Staircase Leads You To Hallway And Laundry On Sec Floor!! Master Bedroom With Double Vanity/Tub/Shower And Huge W/I Closet/Cathedral Ceiling And Electric Fireplace!! All Other Bedrooms Are Also Very Good Size With Bathrooms Attached and Walik In Closet. **** EXTRAS **** 5 Bedrooms And 6 Washrooms!! Perfect Fit For A Larger Family!! Hardwood Through Out!! Look Out Basement!! Separate Entrance Potential!! Luxury Primary Bedroom With Electric Fireplace!! Beautiful Backyard!! (id:26678)
3 Patricia Crescent
Brock, Ontario
Welcome To This Breathtaking Custom Bungalow In Beaverton! Tucked Away On A Sprawling 2-Acre Lot, This Meticulously Renovated Home Offers Unmatched Comfort And Style. Picture Yourself Indulging In The Warmth Of The Sauna, Surrounded By The Soothing Ambiance Of Soft Lighting And Luxurious Amenities. With Spacious Living Areas Perfect For Gatherings, A Heated Garage To Keep Your Vehicles Cozy, And An Energy-Efficient Heat Pump Ensuring Year-Round Comfort, It's Truly Move-In Ready. Step Outside To Discover The Expansive And Enchanting Grounds, Brimming With Possibilities For Gardening And Outdoor Enjoyment, AllSet Against A Backdrop Of Lush Greenery And Gorgeous Mature Trees. Plus, With Ample Parking And A Secluded Oasis Just Steps Away From Lake Simcoe And The Beautiful Beaverton Harbour & Yacht Club, This Is A Rare Opportunity You Won't Want To Miss.Schedule A Showing Today And Make This Piece Of Paradise Your Own! **** EXTRAS **** New Appliances: Stove, 2 Fridges, Dishwasher, Washer/Dryer. Plus 2 Sheds in Backyard. Light Fixtures, Window Coverings Included. Sauna with Equipment. (id:26678)
1962 St Johns Road
Innisfil, Ontario
Welcome to your charming oasis by Lake Simcoe! This delightful 2-bedroom bungalow rests on an expansive, exquisitely landscaped lot, offering a serene retreat amidst lush perennial gardens. Step inside to discover a spacious living room, complete with a cozy fireplace for those chilly evenings. Accessibility is a breeze with wheelchair access throughout, while the convenience of main floor laundry adds ease to daily living. Ample parking ensures convenience for guests. Situated near Lake Simcoe, Innisfil Beach Park, and Big Cedar Golf, outdoor enthusiast will revel in the many recreational options. Families will appreciate proximity to schools, while shopping and entertainment are just moments away. Indulge in community fun at the nearby splash pad in the charming town square. With low taxes, this property promises both comfort and affordability. Welcome Home! Additional updates include insulating the attic to R60, (2022) Garage roof, Furnace (2017) Hardwired smoke detectors, (2022) Additional insulation was added in 2005 when the siding and windows were updated. Welcome Home! (id:26678)
25 Johnson Road
Aurora, Ontario
Welcome to 25 Johnson Road! This beautiful and meticulously maintained 3-bedroom 2-bathroom home located in Aurora Highlands is the one for you! Step inside the open concept main floor layout boasting engineered hardwood flooring throughout seamlessly flowing into the the bright Living room that is combined with the dining. Kitchen offering custom solid cherry cabinets, granite countertops, pot lights and features a breakfast area. Relish in the cozy family room by the gas fireplace that is just steps to the sliding door walk out to the gorgeous backyard inground pool. 3 bedrooms and a stunning and renovated main bathroom. Walk downstairs to the finished basement that offers a fabulous flex space and ample storage throughout with an oversized crawl space. Basement is finished with a 3-piece bathroom, sauna, and laundry access. Fully Fenced, mature and private backyard with an inground pool makes this a must-see property. Close to all shops, restaurants, public transit, amenities and more 25 Johnson is the one you have been waiting for! (id:26678)
37 Joseph Street
Uxbridge, Ontario
Welcome home to 37 Joseph Street in the sought after neighbourhood of Wooden Sticks! Presenting the ""Troon"" bungalow on a premium 60' x 125' manicured lot with irrigation backing onto the crown jewel of Uxbridge parks. Popular 2300 sq ft open concept plan offering 3 bedrooms and 2.5 baths. Private north wing primary suite with 5 pc ensuite and walk in closet. Kitchen with stone counters and breakfast bar open to family room with gas fireplace. Separate formal living room and dining room serviced by a Butler's pantry. Hardwood, crown molding and California shutters throughout. Two staircases leading to a ready to be finished full basement with rough in bath and fireplace. Rarely available triple vehicle garage. Freshly stained rear deck o/l beautifully hedged private rear yard. Easy access and walk into Elgin Park, Uxbridge trail system, downtown or out onto the Toronto Street shopping strip. The perfect downsizing / retirement style bungalow in urban Uxbridge's most coveted neighbourhood. (id:26678)
808 - 250 Finch Avenue
Pickering, Ontario
This stunning 4-bedroom, 4-bathroom corner townhome only 3 years old is a masterpiece of modern design, offering luxurious (The Elm Model) 2070 sf of living space. Meticulously maintained, it exudes elegance with its stylish finishes and open-concept layout. The spacious principal rooms are bathed in natural light, creating a bright and inviting atmosphere. The home is perfect for entertaining, and enhancing the living experience as the gourmet kitchen boasts quartz countertops and leads to a dining area with a walkout to a large balcony, perfect for enjoying outdoor meals. Upstairs, the primary bedroom is a retreat with a walk-in closet and a stunning ensuite featuring a sliding glass door bathtub, while the guest bathroom also offers this luxurious feature. Additionally, the home includes a 1-car garage with an entrance off the foyer. Situated in a sought-after neighborhood with walking trails, parks, and shops nearby, and with the highly rated Elizabeth B. Phin P.S in Pickering, as well as easy access to the 401/407 highways, this townhome offers both elegance and convenience. **** EXTRAS **** Stainless Steel fridge, Stove, Built-In Dishwasher, Washer, Dryer, Existing Electric Light Fixtures, Existing Window Coverings. (id:26678)
1190 Norman Court
Oshawa, Ontario
Welcome to the lovely 1190 Norman Crt! This 3 bedroom bungalow has enough room for your family with the potential to double your space by finishing the basement! Open concept living space is wonderful for entertaining or spending time together. Your entry way opens right up to your living space with bright beautiful windows overlooking the quiet street. Kitchen is spacious with room for an island or an eat-in kitchen and walks out to the backyard at the side door. Three bedrooms are spacious with a large closet in the primary. Downstairs you have untapped potential with an exceptionally spacious unfinished basement with high ceilings, some semi-finished spaces, as well as a workshop. Your backyard is spacious and fully fenced with wonderful space for kids to play, hosting and entertaining guests, or pets to stretch their legs. Norman Crt is a quiet cul-de-sac in a safe and quaint neighborhood of Oshawa. You are close to the 401 and amenities while being tucked away in a quiet subdivision that's close to schools, parks and more! **** EXTRAS **** Fish tank will be removed and wall will be professionally repaired to return 3rd bedroom to original state prior to closing. Furnace / AC 2021. Roof Approx 10 y/o (id:26678)
44 Hubbell Drive
Whitby, Ontario
Welcome to your beautifully updated Freehold East facing three-bedroom townhome nestled in the sought-after community of Pringle Creek. Step inside to discover an inviting open-concept layout, where the living and dining areas seamlessly blend, adorned with laminate flooring and bathed in natural light streaming through windows. Prepare to be impressed by the stunning New kitchen, boasting quartz countertops, a captivating elegant backsplash, and Custom cabinetry complemented by stainless steel appliances. This Home Offers Loads Of Space For Entertaining Family And Friends With The Perfect Backyard and open concept Basement. Walking Distance To all Amenities Incl. Restaurants, Shopping & 407/401 And Go Station For easy Commute to downtown. Roof 2020, Front Porch Flower bed & epoxy flooring 2023, Upgraded washrooms. Smart switches/ Google home/ Alexa enabled living room, master bedroom & basement. New kitchen including smart ambient light can be tailored to the mood. New Bosch (quite ) dishwasher, Projected screen, 4 Car parking including garage. New Carpet upstairs. Fully hard wired Ethernet connected No wifi needed to run gaming station / entertainment systemin basement. OPEN HOUSE SATURDAY & SUNDAY 2:00PM -4:30PM (id:26678)
782 Ritson Road S
Oshawa, Ontario
Welcome to 782 Ritson Rd. S., this classic two and a half story home is situated on a corner lot with a great yard and lots of parking. This home features lots of natural light, high wooden baseboards, charming wood trim accompanied by new floors just installed on the main floor. Featuring two kitchens and two entrances this home has crazy potential for both investment or to raise a family in, being only a few minutes away from HWY.401, Oshawa GO Transit Station, Costco, lots of amazing restaraunts and events venues this home is an opportunity you don't want to miss. **** EXTRAS **** Additional Washer Dryer hook-up (id:26678)
112 Knox Avenue
Toronto, Ontario
Nestled in Leslieville's vibrant core, this meticulously maintained home presents an ideal opportunity for families or investors seeking a detached residence in a highly coveted neighborhood. Representing the quintessential East End Toronto abode, the property boasts robust mechanical systems, charming traditional accents such as hardwood flooring, coved ceilings, and original wood finishes. The unfinished basement offers untapped potential for enhancing the home's value swiftly. With a spacious kitchen, a formal dining area flowing into a comfortable living space, the layout caters to those who love hosting guests. The backyard provides a peaceful escape amidst the urban hustle, creating a serene oasis. Situated on Knox Avenue, one of the prime locations in Toronto, this tranquil, tree-lined street offers easy access to urban conveniences like transportation, cafes, eateries, and shops, all while maintaining a family-friendly ambiance with parks, community-oriented schools, recreation centers, and nearby nature trails. **** EXTRAS **** All Light Fixtures & Appliances. Fridge, Stove & Washer/Dryer. Above Grade Living Room. Water Is Currently Turned Off. (id:26678)
1086 Shoal Point Road S
Ajax, Ontario
This stunning home is nestled within one of the most sought after areas in Ajax within walking distance to the lake. Natural light floods through oversized windows to accentuate the Elegant, bright and airy finishes. This home is perfect for entertaining and also for everyday family life, with many conveniences such as the ground floor laundry and a two-car garage with stunning gardens for immaculate curb appeal. The continuity of finishes throughout this four bedroom, Four bathroom home are welcoming and secluded. Kitchen is large open and spacious to provide entertaining for many years. The Finished basement welcomes a Full Nanny Suite with plenty of room and storage. Step out onto the deck with manicured gardens and access to growing your own fruits and veggies. All this conveniently located near the 401, GO Train, parks, trails, community center and daycare. This highly sought after neighbourhood has it all! Will Not Last!! Original Owner. Property Well Maintained! Offers Anytime. (id:26678)
61 - 611 Galahad Drive
Oshawa, Ontario
Welcome to 611 Galahad Dr., Townhome 61 in North East Oshawa, offering 3 bedrooms and 2 baths! Located within a quaint family-friendly community with multiple childrens parks, Harmony Heights P.S. and groceries all within walking distance. This townhome offers a private parking space right at your front door and a wonderful North-South exposure for ample natural light in the home! It also features a south-facing, fully-fenced backyard, with a large deck and iron pergola making this an incredible place to enjoy your warmer months! Additionally, there is a gate through the fenced yard for quick access to green space! Within this home, the attention to detail and beautiful finishes will make you the envy of the neighbourhood! The kitchen features sleek, white cabinetry with ample storage, complemented by dark grey countertops that offer a stylish contrast and plenty of workspaces. The mix of the contemporary backsplash, updated stainless steel appliances, pantry and recessed lighting all emphasize the modern aesthetic. The open-concept, L-Shaped Dining and Living room combo, offers versatile, attractive flooring and crown moulding throughout! Upstairs you will find a spacious primary bedroom, an updated 4-piece bath, and 2 good-sized secondary bedrooms each south-facing, and overlooking the backyard and mature trees! Moving down to the finished basement you will be pleased to find a bright and airy family room, ideal for daytime fun and quiet movie nights! With a sliding glass walkout to the large deck, the outside energy floods into this room! Bonus 2-piece bathroom in the basement and a front-loading washer and dryer with laundry sink! This is a wonderful home, community and location to enjoy the easy condo lifestyle and watch your children grow while living your best life! **** EXTRAS **** Located with public transit steps away on both Rossland and Harmony, with shopping minutes away. Quick access to both 401 and 407 from Harmony Rd! (id:26678)
181 College Avenue
Oshawa, Ontario
Welcome home to century charm, convenience and ample opportunity! Step inside to discover a warm and welcoming interior featuring the open concept, sun filled living/dining room area and hardwood flooring throughout the main floor. For cooking enthusiasts, your spacious kitchen with stainless steel appliances, centre island/breakfast bar with seating, endless countertop space and kitchen cupboard space. Separate coffee counterspace and storage. Head upstairs to your loft style primary bedroom with large windows, separate reading area, ample storage and a space to make your own separate sanctuary. A partially finished basement provides ample storage space and the opportunity to customize the space with your personal touch. Whether you are seeking an opportunity for rental income, a multi-generational family needed the additional space, a buyer looking to minimize the space they live in or a first time buyer setting their roots, this home meets all your needs. The backyard is a haven for all your outdoor needs just in time to enjoy the summer weather! Detached one car garage with hydro! A home that has been loved and well maintained! **** EXTRAS **** Nestled in a prime neighborhood, it offers proximity to amenities, highways, schools, trails, and more. Everything you need right at your fingertips! (id:26678)
108 Withrow Avenue
Toronto, Ontario
Unleash the Potential of this 2.5 story detached with parking on Withrow. This original duplex offers versatile possibilities. Nestled between Withrow and Riverdale parks with skating, pools, soccer, ball hockey, tobogganing and ahhh green space. Lived in for decades by the pioneers of modern dance and choreography. Whether it's your dream family home or a brand-new duplex to collect income and pay down your mortgage. This is a place to call home. Floor plans attached on listing. **** EXTRAS **** Walk to great schools, parks, Queen East, Danforth and everything your heart desires. Close to DVP, TTC and Downtown. **Public open house Saturday only 2-4pm. (id:26678)
54 - 15 Pebble Byway
Toronto, Ontario
Location!Location!North York A.Y. Jackson Hs,Highland & Cliffwood Ps In Walking Distance-SenecaCollege/Fairview Mall Nearby.Next To Park,Trail & Ravine.Minutes To Hwy 404/401.24 Hr Ttc To DonMills Subway Stn. Close to Supormarket,Plazas, Banks, Restaurants and More.Modern Kitchen,GraniteCountertop,Backsplash,S/S Kitchen Appliances,Hardwood Staircase ,Pot Lights,Newer Modern NewWashroom .Huge Unit,Beautiful Backyard.Must See! (id:26678)
121 Anndale Drive
Toronto, Ontario
Welcome to your dream home in North York! This stunning detached family home boasts a spacious and bright interior, recently renovated throughout. Turnkey. Step into the open-concept living and dining area, seamlessly flowing into the chef's dream kitchen with an island and cozy breakfast nook featuring an electric fireplace and mounted TV. Hardwood flooring runs throughout, leading to the spacious primary bedroom with its own walk-in closet. The real showstopper is the backyard oasis! Step outside from the kitchen to discover a fully landscaped retreat, complete with an electric patio awning, wood deck, above-ground pool, pergola, and decorative interlocking stone design. Enjoy the ambiance of outdoor lighting as you entertain. Head downstairs to the beautifully finished basement, featuring a separate walkout for added convenience. Here, you'll find a fully equipped kitchen, laundry area, family room with gas fireplace, sound system, additional bedroom, and a 3-piece bath perfect for guests or extended family members. With a single driveway in the front and a double driveway in the back leading to the detached 2-car garage, parking will never be an issue. Situated on a spacious corner lot, there's plenty of room to enjoy the outdoors. Don't miss your chance to call this exceptional property home. Nearby park, water park, tennis courts and proximity to TTC and 401. **** EXTRAS **** Kitchen appliances include S/S Kitchen Aid Fridge, Oven, Cooktop, Microwave & S/S Samsung Dishwasher. Bsmt appl. S/S Amana Fridge, Oven, Ikea Microwave. Side-by-Side LG Gun Metal Washer/Dryer. Bsmt Kitchen/Laundry Rm Combined. 3 fireplaces. (id:26678)
5 Ephgrave Boulevard
Peterborough, Ontario
Charming 2 bed, 1 bath house, nestled in a peaceful south-end neighbourhood. This cozy home offers a perfect blend of comfort and functionality. Step inside to discover a warm and inviting living space, adorned with hardwood floors and ample natural light. The custom kitchen features modern appliances and plenty of storage. The basement has ample ceiling height and would lend itself to finishing, should you choose. Outside, the fenced backyard offers space for outdoor activities, gardening and relaxing on the deck. The front garden is designed with native plants to attract pollinators and was even featured in an episode of County Blooms. Conveniently located near shops, schools and transit, this home is ideal for those seeking a tranquil, yet convenient lifestyle. Don't miss the opportunity to make this delightful house your new home. **** EXTRAS **** Pre-List Home Inspection Available (id:26678)
4053 County Rd 36
Galway-Cavendish And Harvey, Ontario
Nestled within a tranquil natural backdrop, uncover this captivating raised bungalow, boasting 3+1 bedrooms and 3 baths. Indulge in luxurious relaxation with its stunning indoor pool, complemented by a hot tub and a 2-person infrared sauna. The lower level extends the living space with a finely finished basement, abundant natural light, a walkout, and a 4th bedroom, perfectly suited for multi-generational living. Additionally, the property features a spacious 36'x28' insulated shop and a 2-car oversized garage, both separate from the main house. Complete with a bunkie, ideal for extra sleeping quarters or an art studio, this versatile home encompasses all your needs. Discover the boundless possibilities within this unique and inviting property. This home does have a Pre-List Home Inspection. (id:26678)
50 Goheen Street
Clarington, Ontario
**Open House: May 18th & 19th from 10am-12pm & 1-4pm** Welcome to 50 Goheen Street in Newcastle! Nestled in a prime location within a newer neighborhood, this fantastic home is just a stone's throw from the vibrant downtown core, Highway 115, and Highway 401. Built in 2016, this stunning two-story residence impresses with its curb appeal from the moment you arrive. Inside, the spacious main floor features an office space, a living room with a gas fireplace, and a large kitchen with granite countertops and stainless steel appliances, a dinette, and a walk-out to a generous backyard. Additionally, the main level offers convenient garage access and a handy 2-piece washroom. Upstairs, the primary suite includes a walk-in closet and a 4-piece bathroom. The second floor also has a 4-piece main bathroom that serves two bedrooms, each with double closets. One of the bedrooms even has a walk-out balcony, perfect for enjoying your morning coffee. The basement is a versatile space with laundry facilities, cold storage, and a partially finished room, providing ample potential for customization. Come and explore 50 Goheen Street to see everything this stunning home has to offer! **** EXTRAS **** The alarm system is installed but not currently monitored. (id:26678)
25 Allen Avenue
Toronto, Ontario
Here is your opportunity to make this classic Victorian home with a stunning facade and features, circa 1900 a real show stopper. This spacious property features high ceilings, three full bedrooms, and an open-concept design. Located on one of South Riverdale's most charming and friendly streets, this home offers a main floor 2-piece bathroom, an eat-in kitchen, and a south-facing yard (currently used as a jungle). It includes forced air/central air and updated copper wiring and plumbing. The unfinished basement has good ceiling height, presenting lots of potential to add value with your personal touch and updates. In honour of Queen Victoria! (Floor plans, 3D Tour and new photos coming soon.) **** EXTRAS **** Discover this serene, low-traffic, historic street just moments away from a playground, parkette, and charming local restaurants and cafes. Enjoy excellent transit options and easy access to downtown, the DVP, Gardiner, and Bike Lanes! (id:26678)
9558 5 Sideroad
Erin, Ontario
Discover the epitome of comfort and convenience in this custom-built bungalow. Constructed in 2018 by the reputed Freestone Design Builders Inc., this splendid home spans 2,500 square feet and offers a harmonious blend of luxury and practicality with its 3+1 bedrooms and 4 bathrooms. Step into ease and elegance as you enter a spacious, open concept living area, perfect for both relaxation and entertaining. The home emphasizes functional design without sacrificing aesthetic appeal, featuring modern finishes and high-quality construction throughout. The chef's kitchen, complete with state-of-the-art appliances and ample counter space, opens up to a cozy dining area with coffee nook and pantry adjacent to the family room, making it ideal for family meals and gatherings! Each bedroom is comfortably sized and thoughtfully laid out. The primary bedroom and additional 2 bedrooms are on opposite sides of the home ensuring a comfortable cohabitation. The primary bedroom boasts hardwood floors, garden doors to the back deck, large walk-in closet and spa like ensuite. Two additional bedrooms on the main floor have a shared bathroom with 1 bedroom having access to the backyard deck through garden doors. The expansive basement features a 3 piece bathroom, large rec room, wine room, theater and large spare bedroom. Situated on a generous lot, the property has substantial outdoor space, perfect for gardening, recreational activities or simply enjoying the serenity of your surroundings. The detached 2-car garage is not just parking space, but a fully-equipped workshop with heating, electricity, and running water, presenting a perfect solution for hobbyists or as an additional functional space. Above the garage you will find a large loft ready to be used for a multitude of purposes! **** EXTRAS **** The home's location combines the tranquility of rural living with the convenience of accessibility, making it a desirable choice for those seeking a peaceful environment without being far from necessary amenities. (id:26678)
883 Maple Avenue
Milton, Ontario
Get ready to enjoy summer by the pool! This lovely 4 bedroom, 1.5 bath side split home is set on a large beautiful lot (120' deep on one side) in the highly sought after, family friendly Dorset Park neighbourhood. Offering approx. 1850 sq.ft. plus a mostly finished basement with large Recreation Room, you'll love the layout this 3 level affords. Inside and out, this home is ideal for large family gatherings! The large Foyer with double closet and convenient inside entry to garage welcomes you to this lovely home. A huge combination Living Rm/Dining Rm with large bay window provides a beautiful view of tree lined Maple Avenue. An updated Kitchen provides plenty of storage and the large, separate Breakfast area provides a view of the lush rear yard. A large main floor Family Room w/gas fireplace is adjacent to the bright Sunroom with walkout to a spectacular backyard. The 16 x 32 in ground saltwater pool can be yours to enjoy this summer. This oversized lot provides space for the kids to play or the dogs to run. Parking for 3 cars. Ideally located, a short walk to shopping, restaurants, movie theatre, schools and parks. Quick access to Hwy 401 and GO transit. **PROPERTY SOLD, OPEN HOUSE CANCELLED** (id:26678)
304 - 200 Woodbine Avenue
Toronto, Ontario
Open the Door the Dream is Real. If you have been searching for a condo that lives large like a detached home then the search ends here. Welcoming entrance Foyer with large double closet that is wide and flowing into the Suite. Versatile layout in which you can have both a Family Rm/Den and Living Room space or make use of this impressive open concept design to have your full Dining Room suite along with additional Dinette Area. You will be wow'ed by the size of the Kitchen with extended cabinetry/pantry and the Island that accommodates the whole family for the informal dinner or while the chef is preparing food & drinks for the upcoming seasons of Netflix & sports. Turn off the TV for a night and turn on the Fireplace for a relaxing evening with your feet up. The chef will appreciate the gas cooking both alfresco on the terrace and in the Kitchen stovetop. Two Bedrooms both with Walk In Closets & Ensuite Baths. Indoor Parking so no need to brush the snow off your car! **** EXTRAS **** Step outside and make your day a vacation and take advantage of everything that The Beach life offers. Bright sunny unit with floor to ceiling windows taking advantage of what a southern exposure offers- lots of bright light. (id:26678)
188 Littlewood Drive
Oakville, Ontario
Location location location! 188 Littlewood Dr in beautiful Oakville ON is nestled in the heart of highly sought after River Oaks neighbourhood. This gorgeous 3 bed 3 bath semi detached home is perfect for a variety of buyer types. Meticulously maintained and lovingly cared for, this home boasts engineered hardwood throughout, large windows, pot lights, quartz countertops, spacious bedrooms, and a expansive loft area that serves in so many different ways. The Private rear yard with detached double car garage is simply the icing on the cake! Excellent schools, sports facilities, parks, walking trails, shopping, professional buildings, medical facilities and so many other amenities flank this phenomenal neighbourhood from all sides. Don't miss your opportunity to own this amazing home! (id:26678)
1000 Asleton Boulevard Unit# 63
Milton, Ontario
Welcome to 1000 Asleton Blvd Unit 63, a stunning townhouse located in the vibrant community of Milton. This modern home offers a spacious layout spread across three levels, providing ample space for comfortable living. As you enter the main floor, you're greeted by a versatile den area, perfect for a home office or additional living space, along with convenient access to the garage and utility room. Ascend to the second floor, where you'll find a bright and airy living space featuring a sleek kitchen, complete with stainless steel appliances and plenty of cabinet storage, a cozy dining area, and a spacious living room ideal for relaxation and entertaining. The third floor boasts a luxurious primary bedroom with a 3-piece ensuite bathroom, along with two additional bedrooms and a well-appointed 4-piece bathroom, ensuring comfort and privacy for the whole family. With its desirable location close to amenities, parks, and schools, this townhouse offers the perfect blend of modern living and convenience. (id:26678)
89 Breadalbane Street
Hamilton, Ontario
Big things in small packages speaks to this super home in an unassuming package! This century row of townhomes circa 1915 offer surprising space. Large east facing windows make the living and dining areas bright and welcoming. Built in book cases around the electric fireplace and replica coffered ceiling are tasteful additions to the home. The kitchen enjoys ample cabinets and counter space. The main floor enjoys a large bedroom and 2 pc. bath along with walk out to the raised deck. Upstairs you will find 2 bedrooms and full bath . The lower level with walk out offers terrific additional living space, laundry, storage and workshop area. Access to the backyard from the lower level is a terrific feature making this a three level home! Fabulous potential awaits in the large backyard. Front parking space for small compact car. Super location close to shopping, amenities, recreation trails and highway access. A wonderful house to make home. (id:26678)
3669 Carver Street
Fort Erie, Ontario
Introducing an exquisite new listing at 3669 Carver St in Stevensville! This immaculately maintained home is a true standout, conveniently situated just across the street from a serene park with no backing neighbors, offering a peaceful and private setting. Step inside to discover three spacious bedrooms and 2.5 baths, providing ample space for comfortable living. Upon entry, a separate room with sliding doors can be offered as a dining room, office or playroom for the kids. The open concept from kitchen to living room offers a massive ceiling bathing the room with natural light. The finished basement features a stylish wet bar, ideal for entertaining guests or creating a cozy retreat. Outside, a covered deck awaits with a luxurious hot tub, providing the perfect spot to relax and unwind year-round, whether it's to stargaze or enjoy the changing seasons. This home is versatile for newlyweds to young families to retired individuals seeking a blend of comfort and convenience. Its proximity to Safari Niagara ensures endless opportunities for family fun and adventure just minutes away. Don't miss out on this rare opportunity to own a stunning home in a desirable location. Schedule a visit today and envision your new lifestyle at 3669 Carver St! (id:26678)
243 Charlton Avenue W
Hamilton, Ontario
This STUNNING Victorian home is the perfect combination of original charm and contemporary finishes! The gorgeous open concept main floor features a customized kitchen complete with: large solid oak island with waterfall quartz countertop, a cozy breakfast nook, vintage green pendant lighting, gold accent hardware, under cabinet lighting and a hidden pantry. The richness of the hardwood flooring compliments the beautifully restored living room fireplace and dining room chandelier with ceiling medallion. A tucked away 2-pce bathroom offers added convenience when entertaining family and friends. The expansive deck off the kitchen provides an extension of the main floor living space. Take time to relax in the primary bedroom retreat that offers a bedside fireplace and 5-pce ensuite bathroom with free-standing tub. The primary bedroom also has a walk-in closet with built in cabinetry. The 2nd floor is complete with two more bedrooms, another gorgeous full bathroom and a bonus laundry area. Premium parking in front of house with added parking off the rear alleyway. Prime location directly across the street from HAAA 7-acre Community Park, Kanétskare Recreation Centre and the Hamilton Tennis Club. 1 block from all of the amazing restaurants and shops of Locke St S. Quick access to the 403. Updates include new windows, roof, furnace and air conditioner. Unbelievable value! (id:26678)
11 Burrows Street
Cambridge, Ontario
Nestled in a serene and picturesque setting, this charming property offers the perfect blend of nature and modern comforts. Situated on a spacious lot measuring 36.94 feet x 149.16 ft. Step into a newly renovated kitchen offering custom-built maple cabinetry doors, granite counters, and newer stainless steel appliances.The living room has a wood burning cook stove providing both warm, cooking abilities, and ambiance durning cooler months, also featuring beautiful porcelain floor tiles. The oversized primary bedroom on the main floor with its own dressing room has a luxurious stand alone soaker tub. Brand new 3 pc bathroom on the main floor with large rain shower and porcelain tiles. On the upper level, there are 2 bedrooms with large windows overlooking the front gardens and an unobstructed view of the park. There is a new 2 pc bathroom with linen closet (with option to add a shower) and a crawl space with lots of room for storage. This property has 2 expansive greenhouses with organic soils that offer the ideal environment for cultivating your own fruits and vegetables. The enclosed fenced yard also features a large garden shed and a generously sized insulated garage with electrical services providing ample space for storage and hobbies. Relax and unwind under the roll out awning and enjoy your incredible perennial and fruit trees. For your convenience there are 2 overhangs which accommodate extra cars, boats and trailers. Adjacent to Lincoln Park, enjoy easy assess to recreation amenities including a splash pad, ball diamonds, playground - perfect for outdoor enthusiasts of all ages. Enjoy easy access to downtown, the Gas Light District, as well as near by schools, shopping, recreational facilities, biking, and running paths along the Grand River. See sales brochure for full video. (id:26678)
259 Falconridge Drive
Kitchener, Ontario
Welcome to 259 Falconridge Dr, where luxury meets functionality in this stunning home boasting countless upgrades. With 4 bedrooms and 4 baths, this residence offers spacious living at its finest. Step through the spacious foyer adorned with polished porcelain tile, setting the tone for the grandeur within. The impressive living/dining room features gorgeous hardwood floors and a gas fireplace, perfect for cozy evenings with loved ones. The chef's dream kitchen awaits, equipped with granite counters, built-in appliances, an island with breakfast bar, butler’s pantry, glass backsplash, and a custom wine rack. A convenient mudroom provides access to the pristine double garage with an epoxy floor, while a handy powder room completes the main level. Retreat to the large primary room accompanied by a luxurious 5-piece ensuite. Two additional bedrooms and a bonus room offer versatility and potential. The laundry room stands out with built-in cabinets and granite countertops. The basement is an entertainment hub, featuring a theatre room with surround sound, wet bar, bathroom with heated floors, and a fifth bedroom complete with a Murphy bed. Stay fit in the dedicated workout room, while smart home technology adds convenience with integrated blinds and lighting for effortless control. Outside, the meticulously designed backyard oasis awaits, offering relaxation and entertainment year-round. Enjoy heated covered porch, expansive deck with an outdoor kitchen with a keg tap. Immerse yourself in leisure with a hot tub, practice your putting skills on the green, or by scaling the rock wall. Gather around the gas fire pit on the patio for cozy conversations beneath the stars, enhanced by outdoor speakers. Located just steps from Grand River trails, Kiwanis Park, Grey Silo Golf Course, excellent schools, and amenities, 259 Falconridge Dr offers the perfect blend of luxury and convenience. Schedule your showing today and experience the epitome of upscale living. (id:26678)
179 Taylor Avenue
Cambridge, Ontario
Welcome to 179 Taylor Avenue! This Beautiful brick 1368 sqft Bungalow is situated on a quiet dead end street. this spacious one owner home features walk outs from the kitchen and the lower level offering a treed view of the city owned greenspace. The main floor offers a large eat in kitchen, primary bedroom w/ 4pc ensuite, two more good sized bedrooms, living / dining room w/ cozy gas fireplace, large foyer and recess to the 2 car garage. In the lower a large rec room w/ gas stove, bonus room w/ kitchenette provides an opportunity for multi generational living. Book your viewing TODAY! (id:26678)
688 Green Meadow Crescent
Mississauga, Ontario
Nestled on a private crescent in a sought-after Mississauga Valleys neighborhood, this charming 2- storey home boasts a premium pie-shaped lot with a tranquil view and no rear neighbours. Inside, the open-concept kitchen to dining area features vinyl floors, a modern kitchen with quartz counters, and ample cabinetry. Upstairs, three bedrooms and a 4 piece bathroom offer comfort and style. The finished basement adds versatility with a rec room/ and a bedroom and full renovated 3 piece bathroom. With 3 spaces of driveway parking, convenience is key. Enjoy outdoor relaxation in the private backyard oasis. Perfectly situated near schools all amenities, you're a 5 minute drive from the QEW, 401/403/410, this home offers both comfort and convenience. Don't miss your chance to make it yours! (id:26678)
501 Doverwood Drive
Oakville, Ontario
Wow! Rare Offering 3 Stry Updated Colonial Style Home w Backyard Oasis on a Quiet Family Friendly Street. This Quintessential family home offers a centre hall plan w 5 Bed, 4 Bath w 3200 sq.ft. above grade including 3rd Stry. Main flr. offers wide plank hardwood floors, sep. living rm w double sided gas F/P, sep. dining rm w access to Eat-in Kitchen, sep. lounge area that leads to Fam. rm., custom mud rm w B/I, inside entry to garage & direct access to back deck. Fantastic Floorplan for Entertaining! 2nd Flr. offer 4 bedrms, plus bonus open home office, Reno'd 3pc main bath, Primary suite w 2 closets & Reno'd 5 pc ensuite w custom glass shower & sep soaker tub. Find a sep. retreat on the 3rd flr. loft w a 2nd Family Rm or Home office space & 5th Bedrm & 4pc bath Located on a Premium Reverse Pie corner lot w 98.06 ft frontage x 114.78 ft. offering a private backyard oasis w salt water in-ground pool, multi-teired patio, spacious grass area for kids to play, mature landscaping & gate to close off the double wide driveway. This exceptional property is Nestled in the heart of River Oaks, close to great schools, parks, walking trails, amenities & close to major HWYS. Loaded with upgrades & beautifully maintained this home is not to be missed! (id:26678)
6840 Sunrise Court
Niagara Falls, Ontario
Nestled in a serene crescent in South End Niagara Falls, this meticulously cared-for raised bungalow offers the perfect blend of tranquility and accessibility. Just moments away from the iconic Falls attractions and an array of amenities, this home features a full in-law suite with a separate entrance and a host of upgrades. Offering amazing multi-generational living or supplementary income, this home makes a fabulous investment. Outside, an exposed aggregate double driveway and sidewalk lead to a private side patio, an above-ground pool with a multi-tier deck, privacy fencing, and a shed, all within a fully fenced backyard. Inside, enjoy modern comforts like updated windows, an updated furnace, and central air conditioning, a beautiful remodelled white kitchen boasting quartz countertops, soft-closing doors, trendy backsplash, and stainless steel appliances, while the main bath includes a tiled Jacuzzi tub and double sink vanity with quartz counters. With hardwood floors, updated light fixtures, and move-in readiness, this cozy home exudes a fresh, airy, beachy feel, inviting you to embrace a lifestyle of comfort and relaxation. (id:26678)
20 Wildan Drive
Hamilton, Ontario
Amid the established enclave of executive homes in Wildan Estates off Hwy 6 in Flamborough, 20 Wildan Drive offers nothing short of perfection - sheltered in a prime .5 acre lot, its elegant and understated curb appeal screens a surprising 4400 sf of living space inside and a swoon-worthy landscaped outside taking this home from ordinary to extraordinary. Step inside to a foyer defined by its vaulted ceiling and circular ebony staircase with wainscoting detail, a comfortable living room with stone-clad wood burning fireplace and a dining room enveloped in earthy greiges. Behind is the hub of the home, a stylish kitchen with eat-in dining area, and stellar views to the backyard. Beyond is the powder room and the primary bedroom suite, with tray ceiling, leather flooring that’s soft underfoot, a sleek 5-piece spa ensuite, walk-in closet and walkout to a raised deck - an aerie with gazebo shaded by a large maple tree. From this perch enjoy grand and gorgeous views; lush gardens, a central pergola with patio and fire pit and an outdoor kitchen, shielded by this home’s impressive 2.5 storey rear elevation. From the garage entry, pass the laundry/mudroom take a flight down to a bright entertaining space; home theatre, bespoke wet bar and lounge anchored by an elevated corner fireplace, plus studio or 4th bedroom with separate entrance, 3-piece bath, workshop, ample storage and mechanicals, and walkouts to the backyard gardens, patios or the solarium with fireplace. The second floor offers an extensive suite tucked into the eaves; bedroom or guest suite, with den and modern 3-piece bath, then a large second bedroom (now home office) and a 4-piece bath bathed in light. This property’s flawless fits and finishes are well-conceived, executed, and maintained, marrying thoughtful transitional design that appeals to many birds of a feather. A picture (or two) is worth a thousand words. Nothing to do but move in! (id:26678)
65 Lionel Heights Crescent
Toronto, Ontario
Welcome to 65 Lionel Heights Crescent. Your forever home awaits you on one of Parkwoods-Donalda's most desirable, quiet and family friendly streets. Proudly sitting on one of the 2 largest lots on the street, this impressive pie shaped lot measures over 8000 square feet. This quality home with mature landscaped gardens has been lovingly maintained and cherished by the original family. Boasting a R-A-R-E 2-car garage with additional workshop space, as well as a delightful sunroom addition leading to a private and relaxing back garden. Bright and cheerful throughout. 4 Bedrooms, 2 baths, big living room with beautiful bow window overlooking front garden, a large primary bedroom with wall-to-wall closets and a family fun recreational room featuring a gas fireplace. Nearby educational options include Public, Catholic, French Immersion, and Private schools. Stroll to Broadlands Park and Community Centre with pool, ice rink, tennis court, playgrounds etc. A commuter's dream with easy access to DVP, 401 and Express Bus to downtown. Your forever home is awaiting your personal touch to truly make it your own. (id:26678)
545 Krotz Street E
Listowel, Ontario
LOCATION, LOCATION, LOCATION. Welcome to 545 Krotz St East in Listowel - a stunning home that offers luxurious features and comfortable living. This property boasts a prime location within a desirable neighborhood, with a picturesque view overlooking greenspace. As you step inside, you will be taken aback by the spacious and airy living areas, spanning over 1850+ sq ft on the main floor with hardwood floors throughout. The kitchen is a chef's dream, including high-end appliances, granite countertops, glass cook top in island, double stove, and kitchen cupboards up to the ceiling, providing ample storage space. The open-concept living space features a stunning 12 ft coffered ceiling along with a gas fireplace, perfect for enjoying cozy nights in. The home features three bedrooms, including a luxurious master ensuite with a deluxe 5-piece ensuite bathroom including double sink, clawfoot tub, and glass tiled shower. Additionally, there is a double car garage complete with a walk-up. The stamped concrete covered front porch provides a perfect space to relax and enjoy people watching. The home has a stunning curb appeal with the four car aggregate driveway and landscaped front. 545 Krotz St E is sure to impress with its luxurious features, comfortable living spaces, and ideal location. Don't miss your chance to call this remarkable property your home - contact your agent today to schedule a showing. (id:26678)
82 Weber Street S
Waterloo, Ontario
This is the opportunity you've been waiting for - a freehold, detached home that has the potential to be DUPLEXED. The main floor boasts two bedrooms and one full bath. The kitchen is large enough to eat-in and there's lots of cupboards. It's freshly painted throughout and is very bright with plenty of natural light. There's laundry on this floor. Access to the basement from the outside is via a separate side door. The basement has been recently renovated with new flooring and fresh paint. Down here you'll find a bedroom (with a new egress window), a good sized living/recreation room, a full bathroom, laundry machines, and another room that could be used for an office or storage. Close to shopping, on a bus route, plenty of parking, what else could you ask for? The yard is a good size.Don't wait this one won't last long. (id:26678)
309 - 12 Bonnycastle Street
Toronto, Ontario
Your summer sanctuary awaits! Discovery the benefits of urban living urban living by the waterfront with this 644 sqft unit including an open-concept layout with high ceilings and a spacious balcony. Indulge in the building's top-notch amenities, including a rooftop BBQ lounge, infinity pool, fitness facilities, and more.Located within walking distance to public transit, shops, parks, and restaurants, this unit offers the perfect blend of comfort and convenience. With quick access to major highways, this is your chance to elevate your lifestyle in the heart of the city! (id:26678)
Main Fl - 2 Waring Court
Toronto, Ontario
Clean, well maintained, self-contained, separate entrance, 2-bedroom ensuite (fully furnished) floor unit in detached home. Hard wood floor, central air conditioning, open concept living room/kitchen, bathroom and walk-out to landscaped garden. Separate laundry Room. Rent includes internet, heating, hydro. Parking extra available upon request. Minimum 1-year lease. 15-minute walk to North York Civic Centre, subway North York Centre and Finch. Close to Willowdale and Church Ave., 5 minutes walk to Mitchell field Community Centre, 24 hrs Metro Supermarket, 2 minute walk to Willowdale bus stop to Sheppard Subway. 10-minute walk to Earl Haig Secondary School. Can take Finch bus to York University and Seneca College Perfect for single professionals, couple, and hard working students. No smoking, no pets. Clean, new paint. Must provide credit check, references, school reference if applicable, and other references upon interview. No pets, non smoking. Parking extra. Available May 15. ** This is a linked property.** **** EXTRAS **** *For Additional Property Details Click The Brochure Icon Below* (id:26678)


