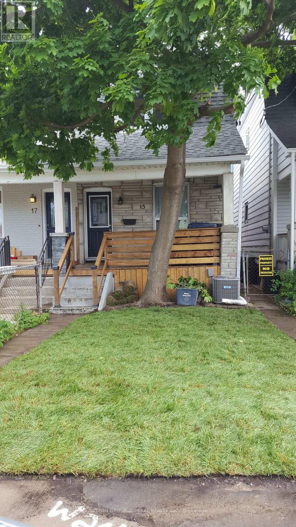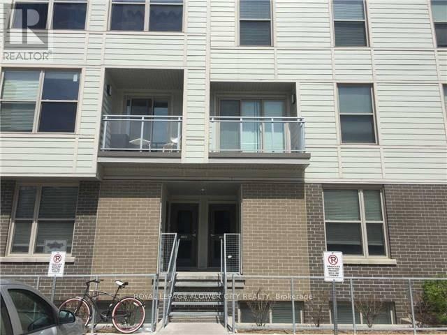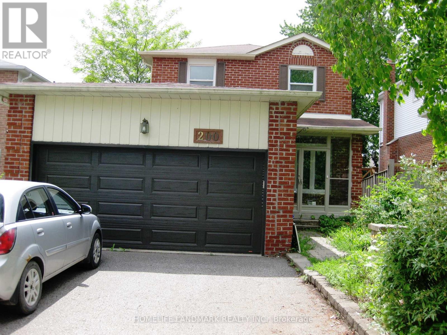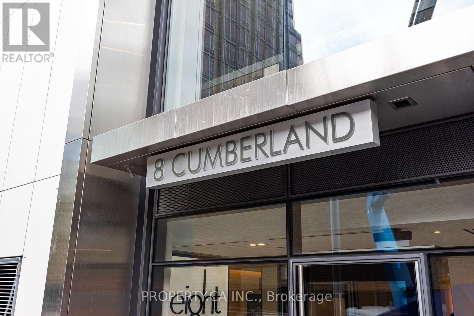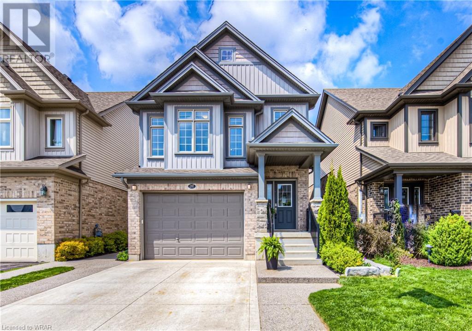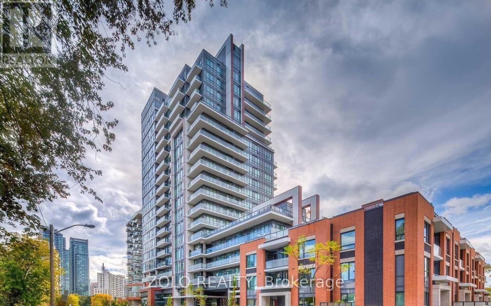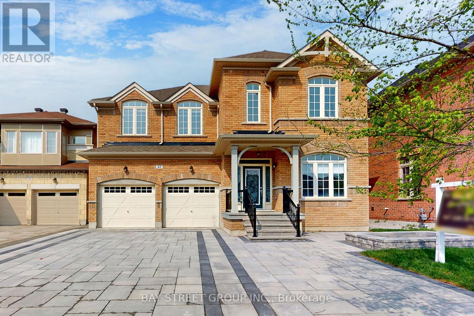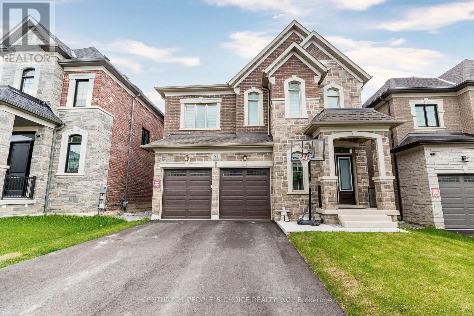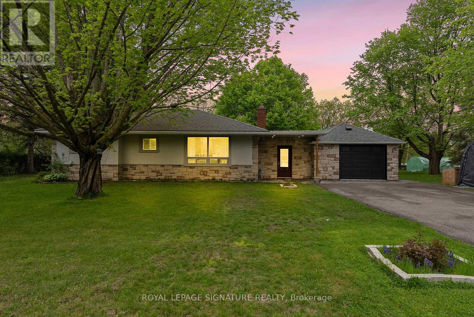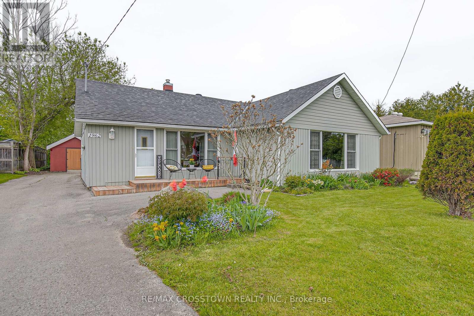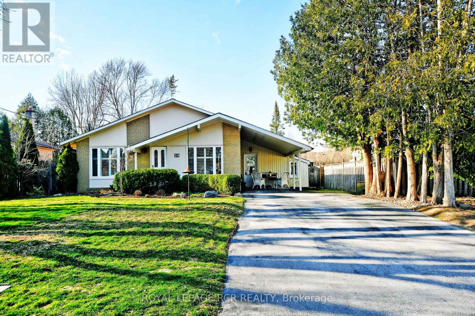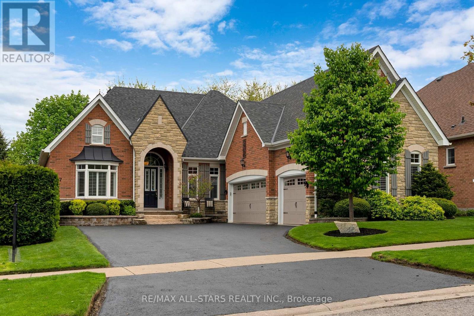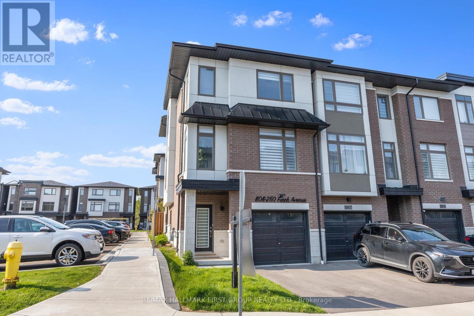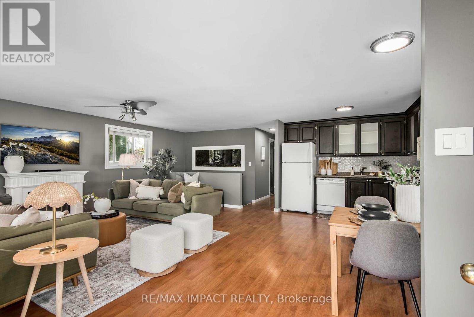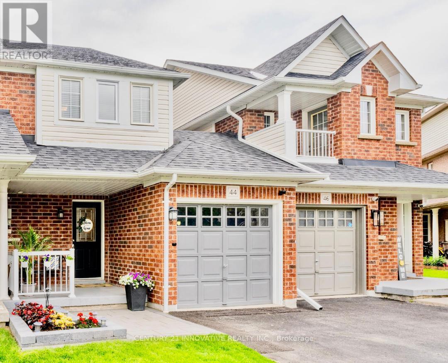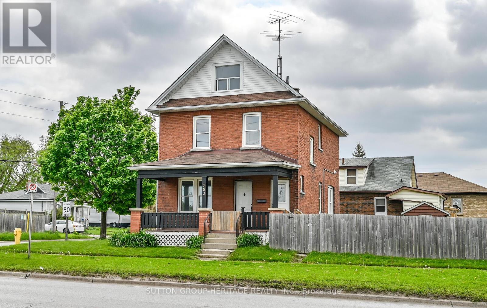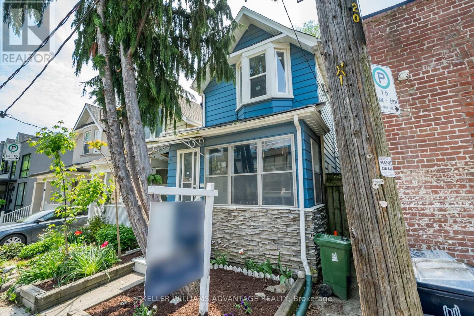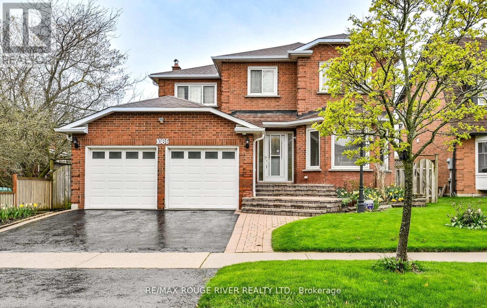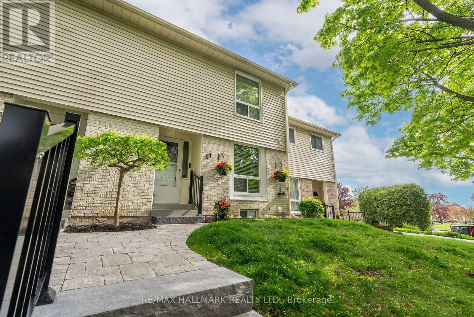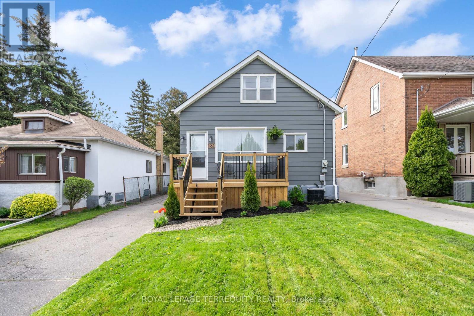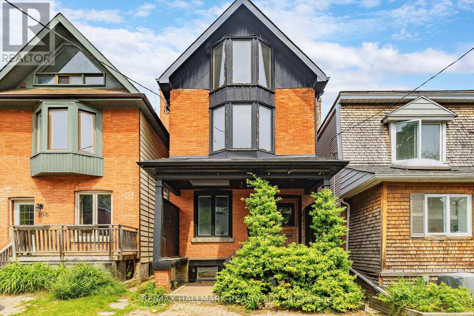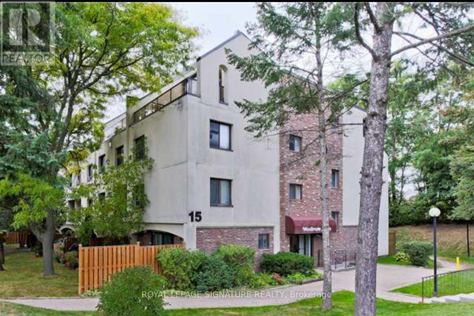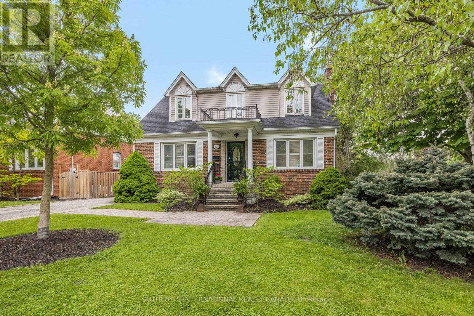21 Tabaret Crescent
Oshawa, Ontario
Beautiful 3 Bed 3 Bath Townhome In The Windfields Community. 100% Freehold, Well Maintained, Open Concept. Bright Kitchen. Large Finished Basement. Access To Garage. Beautifully Fenced Yard Perfect For Bbqs. Perfectly Located Next To New Costco, Ontario Tech Uni & 407 Promising Easy Accessibility & Accommodation. Great Family Neighbourhood.Aggressively Priced Below Market Value For Quick Sales . Tenanted Property. Showing Upon Conditional Offer. **** EXTRAS **** Fridge,Stove, Dishwasher, Washer/Dryer (id:26678)
15 Eldon Avenue
Toronto, Ontario
Attention Buyers and Investors: Offering a Well-Managed Toronto Property for Sale! This Semi is a R-A-R-E Find: Located in Great Neighborhood on Danforth Ave. Steps to Subway and Public Transportation, this trendy hood is Always in High Demand! Close to Toronto's Top Schools, Community Centre, shopping and dining. The property features 2 units and 3 rooms currently tenanted with a solid monthly rent of $5,000 if you choose to assume the existing Tenants**Live in and pay off your mortgage expenses with additional monthly income**Convert it back to a single family residence with a backyard and a lane access for 1 car**Don't Miss on this Opportunity to Own a Piece of Toronto at Affordable Price! **** EXTRAS **** 3 existing fridges, 3 existing stoves, 1 existing stacked washer & dryer (id:26678)
T211 - 62 Balsam Street E
Waterloo, Ontario
Excellent Investment Opportunity with monthly income of $3400/mth with the potential to increase to $4800 after adding one more bedroom. This sun filled, customized townhouse includes 3-Bedrooms 9ft ceilings throughout and is Walking Distance To Wilfred Laurier & Waterloo University and directly across from Lazaridis Business Building for Laurier. The main level includes an open concept layout highlighted by an oversized kitchen with S/S appliances w/ breakfast bar, large dining space and living room. It also includes a large family room which has the potential of converting into 4th bedroom. The seond level includes 3 large bedrooms, two of which have oversized windows. It also has 2 full washrooms and a common area/den that has big windows. Close To Shopping, Restaurants, Banks, Waterloo Park, Malls, And More! **** EXTRAS **** 9ft ceilings , granite counters, ensuite laundry, cross from Lazaridis Business School & shortwlk to main campus, access to private study lounge. Maint fee cover water & unlimtd internet (id:26678)
200 Forsyth Road
Newmarket, Ontario
Beautiful Updated Detached 4 Bdr Home Located In A Highly Desirable Neighbourhood. Large Principal Rooms And Great Layout. $$$ Spent On Upgrades Which Includes New Kitchen, New 3 Bath, New Hardwood Floor and Stairs, Pot Lights, New S/S Fridge,New Dishwasher, New Hood, New Windows, New Furnace, Professionally Painted Throughout. Custom Deck With Walkout Off The Kitchen. Great Curb Appeal With Beautiful Landscaping And Interlocked Walkway. Close To Upper Canada Mall, Shopping, School, Go Transit /Bus, Min From Hwy/404. Excluding Basement! **** EXTRAS **** New S/S Fridge,New Dishwasher, New Hood and Gas Stove, Washer And Dryer, All Elf's, Tenant Pays 2/3 Utilities, Tenant Is Responsible For The Lawn Care & Snow Removal, Private Back Yard. (id:26678)
4301 - 8 Cumberland Street
Toronto, Ontario
Live your best Yorkville life at 8 Cumberland! This brand new 1 bedroom condo boasts tons of natural light with floor to ceiling windows in both the living area and the bedroom. Soaring 10 ft ceilings and state of the art appliances including stacked laundry and dishwasher. Sweeping North facing views and access to luxury shopping, restaurants, transit and more! Building has 24 hour security, gym, yoga studio, pool and outdoor patio. Perfect location for students and professionals. No smoking. No Pets. (id:26678)
287 Steepleridge Street
Kitchener, Ontario
Introducing this 3+1 bdrm, 2.5 bath detached 2-storey home in desirable Doon South neighbourhood overlooking a quiet court where your children can play. This original owner home has been meticulously and lovingly taken care of. 10 yrs new - this house is full of upgrades galore! 9-foot ceilings on the main floor with extended height doors provide a luxurious feel upon entering. The large windows throughout flood the home with natural light, complemented by elegant California shutters on the main and upper levels. The upgraded white kitchen is perfect as the heart of the home with and oversized island, tile backsplash, stainless steel appliances and quartz countertops and opening up to your dining area, main floor living room with new engineered hardwood & with sightlines to the backyard. Need additional space? We have a total of 3 family rooms - offering plenty of space for relaxation & entertainment (with 3 tv conduits throughout) or an optional above grade 4th bedroom should your family require. Heading upstairs past your 2nd family room you come upon two perfect sized bedrooms, a 4 pc bath with linen closet and your generously sized primary bedroom with lrg w/i closet and ensuite providing comfort and convenience. Down in the naturally bright basement you have extra room to relax and unwind - a 4th bedroom or office as you require and a 3-piece rough-in for future customization already with wiring & fan. This home combines functionality, style, and comfort for the ultimate living experience. The property has 1.5 car garage with concrete with aggregate driveway for parking. The aggregate continues around the side of the home with a custom walk way into the privacy of your fully fenced yard, complete with a deck, garden, and built in lawn sprinkler. Freshly painted this home is move in ready for you to enjoy whatever your family's needs are. Close to parks, great schools and walking trails - come see how great 287 Steepleridge St can be! (id:26678)
1611 - 68 Canterbury Place
Toronto, Ontario
Gorgeous North/East Panoramic view Corner Unit. One of the largest units of the building(823Sqf per builder), Awesome practical layout, 9 Feet Ceiling. Large Balcony. Great opportunity for investment or comfort living too as current AAA tenants will stay or vacate based upon buyer's condition! Engineered Hardwood Flooring Throughout, Vertical Blinds All Over, Granite Countertops. Steps To Vibrant Yonge St., Shopping, Metro Supermarket, TTC, Parks. **** EXTRAS **** Stainless Steel Fridge, Stove, Range Hood, B/I Dishwasher; Vertical Blinds, New Microwave (2023), New Washer/Dryer (2023). One Parking Spot (id:26678)
62 Kashani Court
Aurora, Ontario
Luxury Ravine Lot Detached Home Located On a Quite Crt in The Rural Aurora Neighborhood. 4 Bedrooms, 2 Office,5 Baths & Double Garage w/Double Driveway! 9 feet Ceiling on Main & 2nd Floor, Large Windows Fill with Natural Light! Modern kitchen W/backsplash, Granite Counter-Top & Centre Island! Finished basement w/ 4 pcs Bathroom! More Than 4500 Sqft Living Space! Within the School Boundary of Aurora Grove PS & Dr. G.W. Williams SS. Minutes Away From Shops, Restaurants, Parks, Golf Clubs, Public Transit, GO Station & Hwy 404. (id:26678)
51 Wainfleet Crescent
Vaughan, Ontario
Welcome to 51 Wainfleet Cres!! Luxury At Its Best!! Gorgeous Layout!! The Kingbird Model Boasting 3675Sqf Above Ground!! 5 Bedrooms And 6 Washrooms!! Every Bedroom Has its Own Washrooms With Walk In Closet Except One Bedroom!!This Beauty Comes With Brick And Stone Exterior With No Sidewalk!! Double Door Entry To Welcome You In Foyer!!10ft Ceiling On Main Floor And 9ft On Second Floor!! Upgraded Hardwood Through Out!! Den Can Be Used For Reading/Work/Yoga Room!! Sep Living And Dinning Room With Crown Molding!!Family Room With Gas Fireplace /Pot Lights And Waffle Ceiling!! Wow Chef's Dream Kitchen With Built In Appliances/Centre Island /Crown Moulding/Backsplash/Extra Pantry And Pot Lights!!Huge Breakfast Area And Walk Out To Beautiful Deck For You to Sit And Enjoy With Your family!! Hardwood Staircase Leads You To Hallway And Laundry On Sec Floor!! Master Bedroom With Double Vanity/Tub/Shower And Huge W/I Closet/Cathedral Ceiling And Electric Fireplace!! All Other Bedrooms Are Also Very Good Size With Bathrooms Attached and Walik In Closet. **** EXTRAS **** 5 Bedrooms And 6 Washrooms!! Perfect Fit For A Larger Family!! Hardwood Through Out!! Look Out Basement!! Separate Entrance Potential!! Luxury Primary Bedroom With Electric Fireplace!! Beautiful Backyard!! (id:26678)
3 Patricia Crescent
Brock, Ontario
Welcome To This Breathtaking Custom Bungalow In Beaverton! Tucked Away On A Sprawling 2-Acre Lot, This Meticulously Renovated Home Offers Unmatched Comfort And Style. Picture Yourself Indulging In The Warmth Of The Sauna, Surrounded By The Soothing Ambiance Of Soft Lighting And Luxurious Amenities. With Spacious Living Areas Perfect For Gatherings, A Heated Garage To Keep Your Vehicles Cozy, And An Energy-Efficient Heat Pump Ensuring Year-Round Comfort, It's Truly Move-In Ready. Step Outside To Discover The Expansive And Enchanting Grounds, Brimming With Possibilities For Gardening And Outdoor Enjoyment, AllSet Against A Backdrop Of Lush Greenery And Gorgeous Mature Trees. Plus, With Ample Parking And A Secluded Oasis Just Steps Away From Lake Simcoe And The Beautiful Beaverton Harbour & Yacht Club, This Is A Rare Opportunity You Won't Want To Miss.Schedule A Showing Today And Make This Piece Of Paradise Your Own! **** EXTRAS **** New Appliances: Stove, 2 Fridges, Dishwasher, Washer/Dryer. Plus 2 Sheds in Backyard. Light Fixtures, Window Coverings Included. Sauna with Equipment. (id:26678)
1962 St Johns Road
Innisfil, Ontario
Welcome to your charming oasis by Lake Simcoe! This delightful 2-bedroom bungalow rests on an expansive, exquisitely landscaped lot, offering a serene retreat amidst lush perennial gardens. Step inside to discover a spacious living room, complete with a cozy fireplace for those chilly evenings. Accessibility is a breeze with wheelchair access throughout, while the convenience of main floor laundry adds ease to daily living. Ample parking ensures convenience for guests. Situated near Lake Simcoe, Innisfil Beach Park, and Big Cedar Golf, outdoor enthusiast will revel in the many recreational options. Families will appreciate proximity to schools, while shopping and entertainment are just moments away. Indulge in community fun at the nearby splash pad in the charming town square. With low taxes, this property promises both comfort and affordability. Welcome Home! Additional updates include insulating the attic to R60, (2022) Garage roof, Furnace (2017) Hardwired smoke detectors, (2022) Additional insulation was added in 2005 when the siding and windows were updated. Welcome Home! (id:26678)
25 Johnson Road
Aurora, Ontario
Welcome to 25 Johnson Road! This beautiful and meticulously maintained 3-bedroom 2-bathroom home located in Aurora Highlands is the one for you! Step inside the open concept main floor layout boasting engineered hardwood flooring throughout seamlessly flowing into the the bright Living room that is combined with the dining. Kitchen offering custom solid cherry cabinets, granite countertops, pot lights and features a breakfast area. Relish in the cozy family room by the gas fireplace that is just steps to the sliding door walk out to the gorgeous backyard inground pool. 3 bedrooms and a stunning and renovated main bathroom. Walk downstairs to the finished basement that offers a fabulous flex space and ample storage throughout with an oversized crawl space. Basement is finished with a 3-piece bathroom, sauna, and laundry access. Fully Fenced, mature and private backyard with an inground pool makes this a must-see property. Close to all shops, restaurants, public transit, amenities and more 25 Johnson is the one you have been waiting for! (id:26678)
37 Joseph Street
Uxbridge, Ontario
Welcome home to 37 Joseph Street in the sought after neighbourhood of Wooden Sticks! Presenting the ""Troon"" bungalow on a premium 60' x 125' manicured lot with irrigation backing onto the crown jewel of Uxbridge parks. Popular 2300 sq ft open concept plan offering 3 bedrooms and 2.5 baths. Private north wing primary suite with 5 pc ensuite and walk in closet. Kitchen with stone counters and breakfast bar open to family room with gas fireplace. Separate formal living room and dining room serviced by a Butler's pantry. Hardwood, crown molding and California shutters throughout. Two staircases leading to a ready to be finished full basement with rough in bath and fireplace. Rarely available triple vehicle garage. Freshly stained rear deck o/l beautifully hedged private rear yard. Easy access and walk into Elgin Park, Uxbridge trail system, downtown or out onto the Toronto Street shopping strip. The perfect downsizing / retirement style bungalow in urban Uxbridge's most coveted neighbourhood. (id:26678)
808 - 250 Finch Avenue
Pickering, Ontario
This stunning 4-bedroom, 4-bathroom corner townhome only 3 years old is a masterpiece of modern design, offering luxurious (The Elm Model) 2070 sf of living space. Meticulously maintained, it exudes elegance with its stylish finishes and open-concept layout. The spacious principal rooms are bathed in natural light, creating a bright and inviting atmosphere. The home is perfect for entertaining, and enhancing the living experience as the gourmet kitchen boasts quartz countertops and leads to a dining area with a walkout to a large balcony, perfect for enjoying outdoor meals. Upstairs, the primary bedroom is a retreat with a walk-in closet and a stunning ensuite featuring a sliding glass door bathtub, while the guest bathroom also offers this luxurious feature. Additionally, the home includes a 1-car garage with an entrance off the foyer. Situated in a sought-after neighborhood with walking trails, parks, and shops nearby, and with the highly rated Elizabeth B. Phin P.S in Pickering, as well as easy access to the 401/407 highways, this townhome offers both elegance and convenience. **** EXTRAS **** Stainless Steel fridge, Stove, Built-In Dishwasher, Washer, Dryer, Existing Electric Light Fixtures, Existing Window Coverings. (id:26678)
1190 Norman Court
Oshawa, Ontario
Welcome to the lovely 1190 Norman Crt! This 3 bedroom bungalow has enough room for your family with the potential to double your space by finishing the basement! Open concept living space is wonderful for entertaining or spending time together. Your entry way opens right up to your living space with bright beautiful windows overlooking the quiet street. Kitchen is spacious with room for an island or an eat-in kitchen and walks out to the backyard at the side door. Three bedrooms are spacious with a large closet in the primary. Downstairs you have untapped potential with an exceptionally spacious unfinished basement with high ceilings, some semi-finished spaces, as well as a workshop. Your backyard is spacious and fully fenced with wonderful space for kids to play, hosting and entertaining guests, or pets to stretch their legs. Norman Crt is a quiet cul-de-sac in a safe and quaint neighborhood of Oshawa. You are close to the 401 and amenities while being tucked away in a quiet subdivision that's close to schools, parks and more! **** EXTRAS **** Fish tank will be removed and wall will be professionally repaired to return 3rd bedroom to original state prior to closing. Furnace / AC 2021. Roof Approx 10 y/o (id:26678)
44 Hubbell Drive
Whitby, Ontario
Welcome to your beautifully updated Freehold East facing three-bedroom townhome nestled in the sought-after community of Pringle Creek. Step inside to discover an inviting open-concept layout, where the living and dining areas seamlessly blend, adorned with laminate flooring and bathed in natural light streaming through windows. Prepare to be impressed by the stunning New kitchen, boasting quartz countertops, a captivating elegant backsplash, and Custom cabinetry complemented by stainless steel appliances. This Home Offers Loads Of Space For Entertaining Family And Friends With The Perfect Backyard and open concept Basement. Walking Distance To all Amenities Incl. Restaurants, Shopping & 407/401 And Go Station For easy Commute to downtown. Roof 2020, Front Porch Flower bed & epoxy flooring 2023, Upgraded washrooms. Smart switches/ Google home/ Alexa enabled living room, master bedroom & basement. New kitchen including smart ambient light can be tailored to the mood. New Bosch (quite ) dishwasher, Projected screen, 4 Car parking including garage. New Carpet upstairs. Fully hard wired Ethernet connected No wifi needed to run gaming station / entertainment systemin basement. OPEN HOUSE SATURDAY & SUNDAY 2:00PM -4:30PM (id:26678)
782 Ritson Road S
Oshawa, Ontario
Welcome to 782 Ritson Rd. S., this classic two and a half story home is situated on a corner lot with a great yard and lots of parking. This home features lots of natural light, high wooden baseboards, charming wood trim accompanied by new floors just installed on the main floor. Featuring two kitchens and two entrances this home has crazy potential for both investment or to raise a family in, being only a few minutes away from HWY.401, Oshawa GO Transit Station, Costco, lots of amazing restaraunts and events venues this home is an opportunity you don't want to miss. **** EXTRAS **** Additional Washer Dryer hook-up (id:26678)
112 Knox Avenue
Toronto, Ontario
Nestled in Leslieville's vibrant core, this meticulously maintained home presents an ideal opportunity for families or investors seeking a detached residence in a highly coveted neighborhood. Representing the quintessential East End Toronto abode, the property boasts robust mechanical systems, charming traditional accents such as hardwood flooring, coved ceilings, and original wood finishes. The unfinished basement offers untapped potential for enhancing the home's value swiftly. With a spacious kitchen, a formal dining area flowing into a comfortable living space, the layout caters to those who love hosting guests. The backyard provides a peaceful escape amidst the urban hustle, creating a serene oasis. Situated on Knox Avenue, one of the prime locations in Toronto, this tranquil, tree-lined street offers easy access to urban conveniences like transportation, cafes, eateries, and shops, all while maintaining a family-friendly ambiance with parks, community-oriented schools, recreation centers, and nearby nature trails. **** EXTRAS **** All Light Fixtures & Appliances. Fridge, Stove & Washer/Dryer. Above Grade Living Room. Water Is Currently Turned Off. (id:26678)
1086 Shoal Point Road S
Ajax, Ontario
This stunning home is nestled within one of the most sought after areas in Ajax within walking distance to the lake. Natural light floods through oversized windows to accentuate the Elegant, bright and airy finishes. This home is perfect for entertaining and also for everyday family life, with many conveniences such as the ground floor laundry and a two-car garage with stunning gardens for immaculate curb appeal. The continuity of finishes throughout this four bedroom, Four bathroom home are welcoming and secluded. Kitchen is large open and spacious to provide entertaining for many years. The Finished basement welcomes a Full Nanny Suite with plenty of room and storage. Step out onto the deck with manicured gardens and access to growing your own fruits and veggies. All this conveniently located near the 401, GO Train, parks, trails, community center and daycare. This highly sought after neighbourhood has it all! Will Not Last!! Original Owner. Property Well Maintained! Offers Anytime. (id:26678)
61 - 611 Galahad Drive
Oshawa, Ontario
Welcome to 611 Galahad Dr., Townhome 61 in North East Oshawa, offering 3 bedrooms and 2 baths! Located within a quaint family-friendly community with multiple childrens parks, Harmony Heights P.S. and groceries all within walking distance. This townhome offers a private parking space right at your front door and a wonderful North-South exposure for ample natural light in the home! It also features a south-facing, fully-fenced backyard, with a large deck and iron pergola making this an incredible place to enjoy your warmer months! Additionally, there is a gate through the fenced yard for quick access to green space! Within this home, the attention to detail and beautiful finishes will make you the envy of the neighbourhood! The kitchen features sleek, white cabinetry with ample storage, complemented by dark grey countertops that offer a stylish contrast and plenty of workspaces. The mix of the contemporary backsplash, updated stainless steel appliances, pantry and recessed lighting all emphasize the modern aesthetic. The open-concept, L-Shaped Dining and Living room combo, offers versatile, attractive flooring and crown moulding throughout! Upstairs you will find a spacious primary bedroom, an updated 4-piece bath, and 2 good-sized secondary bedrooms each south-facing, and overlooking the backyard and mature trees! Moving down to the finished basement you will be pleased to find a bright and airy family room, ideal for daytime fun and quiet movie nights! With a sliding glass walkout to the large deck, the outside energy floods into this room! Bonus 2-piece bathroom in the basement and a front-loading washer and dryer with laundry sink! This is a wonderful home, community and location to enjoy the easy condo lifestyle and watch your children grow while living your best life! **** EXTRAS **** Located with public transit steps away on both Rossland and Harmony, with shopping minutes away. Quick access to both 401 and 407 from Harmony Rd! (id:26678)
181 College Avenue
Oshawa, Ontario
Welcome home to century charm, convenience and ample opportunity! Step inside to discover a warm and welcoming interior featuring the open concept, sun filled living/dining room area and hardwood flooring throughout the main floor. For cooking enthusiasts, your spacious kitchen with stainless steel appliances, centre island/breakfast bar with seating, endless countertop space and kitchen cupboard space. Separate coffee counterspace and storage. Head upstairs to your loft style primary bedroom with large windows, separate reading area, ample storage and a space to make your own separate sanctuary. A partially finished basement provides ample storage space and the opportunity to customize the space with your personal touch. Whether you are seeking an opportunity for rental income, a multi-generational family needed the additional space, a buyer looking to minimize the space they live in or a first time buyer setting their roots, this home meets all your needs. The backyard is a haven for all your outdoor needs just in time to enjoy the summer weather! Detached one car garage with hydro! A home that has been loved and well maintained! **** EXTRAS **** Nestled in a prime neighborhood, it offers proximity to amenities, highways, schools, trails, and more. Everything you need right at your fingertips! (id:26678)
108 Withrow Avenue
Toronto, Ontario
Unleash the Potential of this 2.5 story detached with parking on Withrow. This original duplex offers versatile possibilities. Nestled between Withrow and Riverdale parks with skating, pools, soccer, ball hockey, tobogganing and ahhh green space. Lived in for decades by the pioneers of modern dance and choreography. Whether it's your dream family home or a brand-new duplex to collect income and pay down your mortgage. This is a place to call home. Floor plans attached on listing. **** EXTRAS **** Walk to great schools, parks, Queen East, Danforth and everything your heart desires. Close to DVP, TTC and Downtown. **Public open house Saturday only 2-4pm. (id:26678)
54 - 15 Pebble Byway
Toronto, Ontario
Location!Location!North York A.Y. Jackson Hs,Highland & Cliffwood Ps In Walking Distance-SenecaCollege/Fairview Mall Nearby.Next To Park,Trail & Ravine.Minutes To Hwy 404/401.24 Hr Ttc To DonMills Subway Stn. Close to Supormarket,Plazas, Banks, Restaurants and More.Modern Kitchen,GraniteCountertop,Backsplash,S/S Kitchen Appliances,Hardwood Staircase ,Pot Lights,Newer Modern NewWashroom .Huge Unit,Beautiful Backyard.Must See! (id:26678)
121 Anndale Drive
Toronto, Ontario
Welcome to your dream home in North York! This stunning detached family home boasts a spacious and bright interior, recently renovated throughout. Turnkey. Step into the open-concept living and dining area, seamlessly flowing into the chef's dream kitchen with an island and cozy breakfast nook featuring an electric fireplace and mounted TV. Hardwood flooring runs throughout, leading to the spacious primary bedroom with its own walk-in closet. The real showstopper is the backyard oasis! Step outside from the kitchen to discover a fully landscaped retreat, complete with an electric patio awning, wood deck, above-ground pool, pergola, and decorative interlocking stone design. Enjoy the ambiance of outdoor lighting as you entertain. Head downstairs to the beautifully finished basement, featuring a separate walkout for added convenience. Here, you'll find a fully equipped kitchen, laundry area, family room with gas fireplace, sound system, additional bedroom, and a 3-piece bath perfect for guests or extended family members. With a single driveway in the front and a double driveway in the back leading to the detached 2-car garage, parking will never be an issue. Situated on a spacious corner lot, there's plenty of room to enjoy the outdoors. Don't miss your chance to call this exceptional property home. Nearby park, water park, tennis courts and proximity to TTC and 401. **** EXTRAS **** Kitchen appliances include S/S Kitchen Aid Fridge, Oven, Cooktop, Microwave & S/S Samsung Dishwasher. Bsmt appl. S/S Amana Fridge, Oven, Ikea Microwave. Side-by-Side LG Gun Metal Washer/Dryer. Bsmt Kitchen/Laundry Rm Combined. 3 fireplaces. (id:26678)


