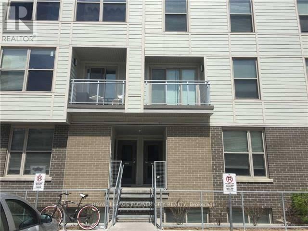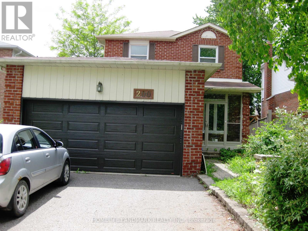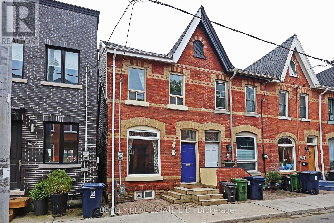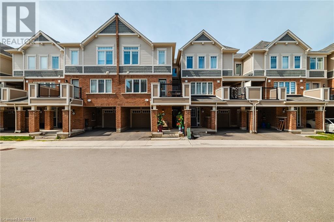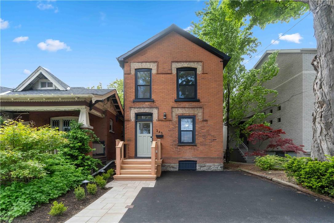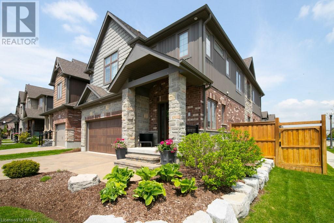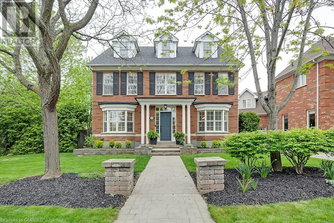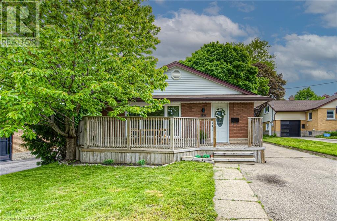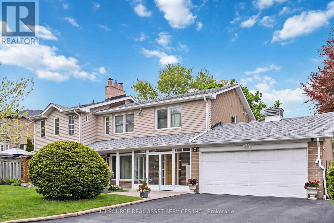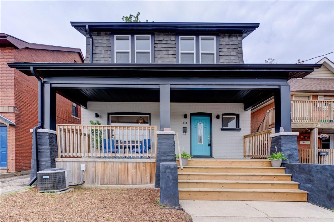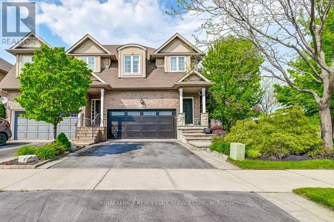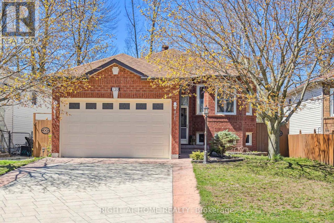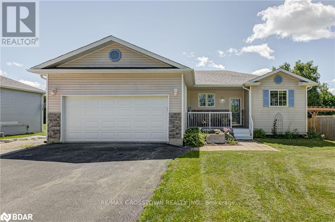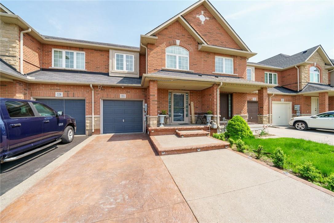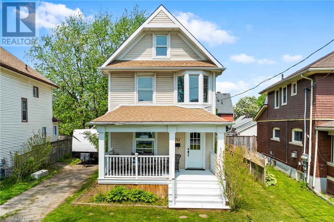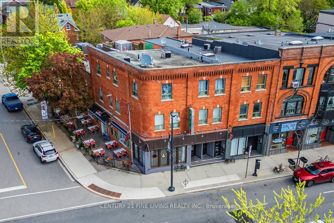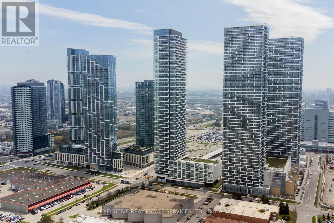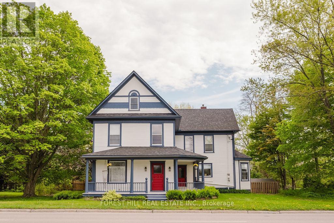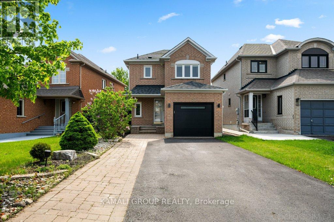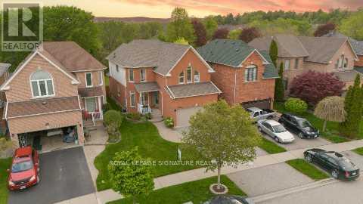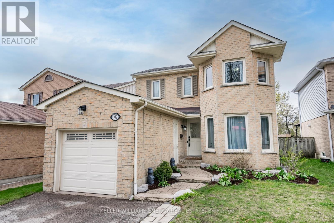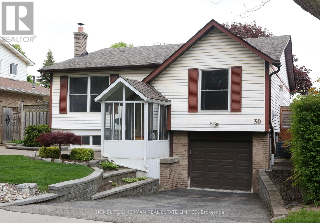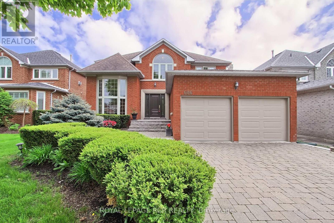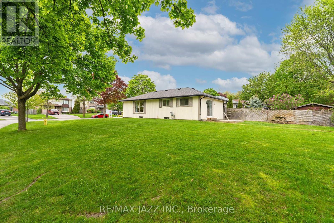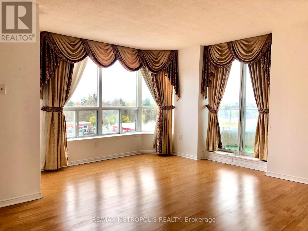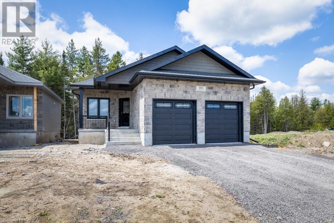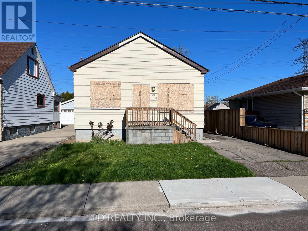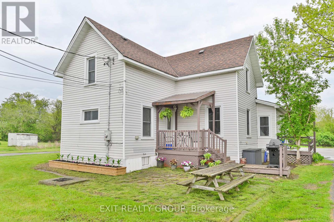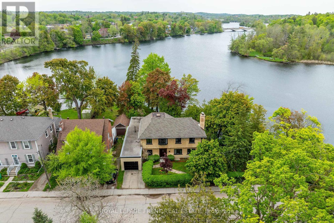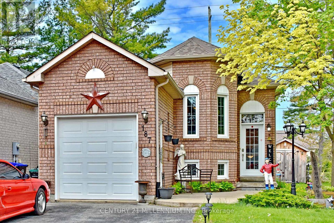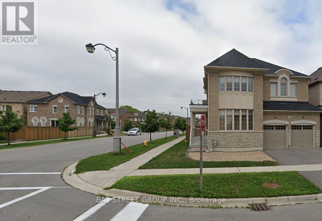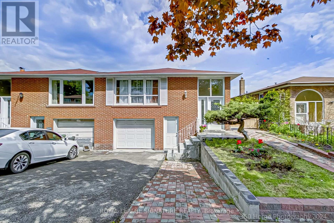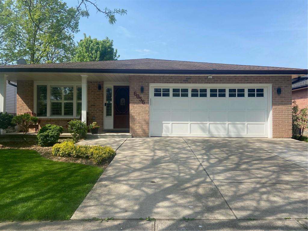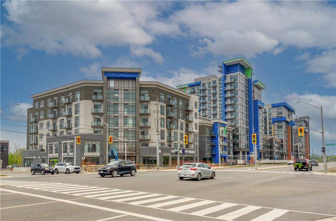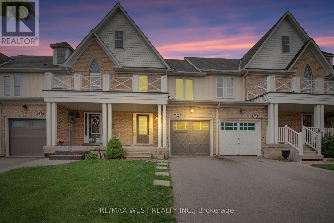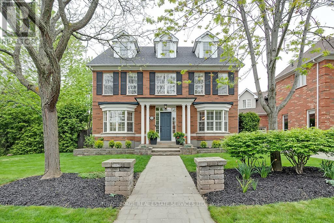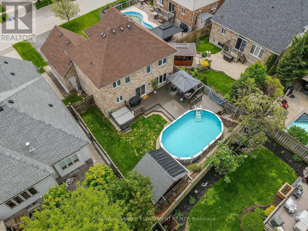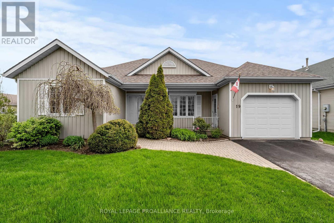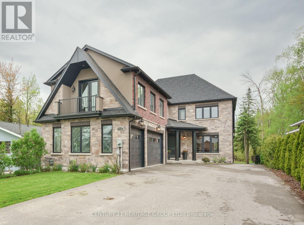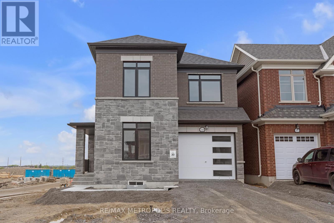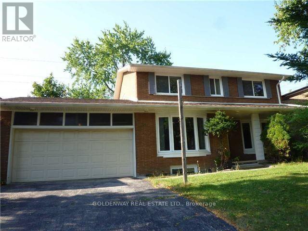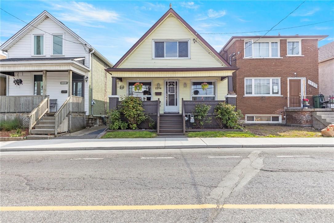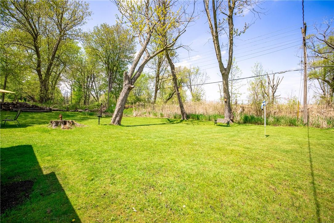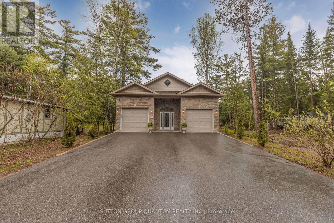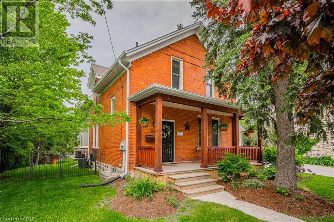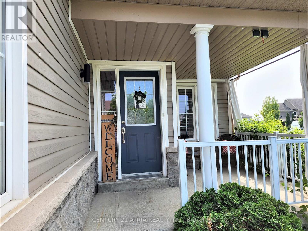21 Tabaret Crescent
Oshawa, Ontario
Beautiful 3 Bed 3 Bath Townhome In The Windfields Community. 100% Freehold, Well Maintained, Open Concept. Bright Kitchen. Large Finished Basement. Access To Garage. Beautifully Fenced Yard Perfect For Bbqs. Perfectly Located Next To New Costco, Ontario Tech Uni & 407 Promising Easy Accessibility & Accommodation. Great Family Neighbourhood.Aggressively Priced Below Market Value For Quick Sales . Tenanted Property. Showing Upon Conditional Offer. **** EXTRAS **** Fridge,Stove, Dishwasher, Washer/Dryer (id:26678)
T211 - 62 Balsam Street E
Waterloo, Ontario
Excellent Investment Opportunity with monthly income of $3400/mth with the potential to increase to $4800 after adding one more bedroom. This sun filled, customized townhouse includes 3-Bedrooms 9ft ceilings throughout and is Walking Distance To Wilfred Laurier & Waterloo University and directly across from Lazaridis Business Building for Laurier. The main level includes an open concept layout highlighted by an oversized kitchen with S/S appliances w/ breakfast bar, large dining space and living room. It also includes a large family room which has the potential of converting into 4th bedroom. The seond level includes 3 large bedrooms, two of which have oversized windows. It also has 2 full washrooms and a common area/den that has big windows. Close To Shopping, Restaurants, Banks, Waterloo Park, Malls, And More! **** EXTRAS **** 9ft ceilings , granite counters, ensuite laundry, cross from Lazaridis Business School & shortwlk to main campus, access to private study lounge. Maint fee cover water & unlimtd internet (id:26678)
200 Forsyth Road
Newmarket, Ontario
Beautiful Updated Detached 4 Bdr Home Located In A Highly Desirable Neighbourhood. Large Principal Rooms And Great Layout. $$$ Spent On Upgrades Which Includes New Kitchen, New 3 Bath, New Hardwood Floor and Stairs, Pot Lights, New S/S Fridge,New Dishwasher, New Hood, New Windows, New Furnace, Professionally Painted Throughout. Custom Deck With Walkout Off The Kitchen. Great Curb Appeal With Beautiful Landscaping And Interlocked Walkway. Close To Upper Canada Mall, Shopping, School, Go Transit /Bus, Min From Hwy/404. Excluding Basement! **** EXTRAS **** New S/S Fridge,New Dishwasher, New Hood and Gas Stove, Washer And Dryer, All Elf's, Tenant Pays 2/3 Utilities, Tenant Is Responsible For The Lawn Care & Snow Removal, Private Back Yard. (id:26678)
25 Allen Avenue
Toronto, Ontario
Here is your opportunity to make this classic Victorian home with a stunning facade and features, circa 1900 a real show stopper. This spacious property features high ceilings, three full bedrooms, and an open-concept design. Located on one of South Riverdale's most charming and friendly streets, this home offers a main floor 2-piece bathroom, an eat-in kitchen, and a south-facing yard (currently used as a jungle). It includes forced air/central air and updated copper wiring and plumbing. The unfinished basement has good ceiling height, presenting lots of potential to add value with your personal touch and updates. In honour of Queen Victoria! (Floor plans, 3D Tour and new photos coming soon.) **** EXTRAS **** Discover this serene, low-traffic, historic street just moments away from a playground, parkette, and charming local restaurants and cafes. Enjoy excellent transit options and easy access to downtown, the DVP, Gardiner, and Bike Lanes! (id:26678)
1000 Asleton Boulevard Unit# 63
Milton, Ontario
Welcome to 1000 Asleton Blvd Unit 63, a stunning townhouse located in the vibrant community of Milton. This modern home offers a spacious layout spread across three levels, providing ample space for comfortable living. As you enter the main floor, you're greeted by a versatile den area, perfect for a home office or additional living space, along with convenient access to the garage and utility room. Ascend to the second floor, where you'll find a bright and airy living space featuring a sleek kitchen, complete with stainless steel appliances and plenty of cabinet storage, a cozy dining area, and a spacious living room ideal for relaxation and entertaining. The third floor boasts a luxurious primary bedroom with a 3-piece ensuite bathroom, along with two additional bedrooms and a well-appointed 4-piece bathroom, ensuring comfort and privacy for the whole family. With its desirable location close to amenities, parks, and schools, this townhouse offers the perfect blend of modern living and convenience. (id:26678)
243 Charlton Avenue W
Hamilton, Ontario
This STUNNING Victorian home is the perfect combination of original charm and contemporary finishes! The gorgeous open concept main floor features a customized kitchen complete with: large solid oak island with waterfall quartz countertop, a cozy breakfast nook, vintage green pendant lighting, gold accent hardware, under cabinet lighting and a hidden pantry. The richness of the hardwood flooring compliments the beautifully restored living room fireplace and dining room chandelier with ceiling medallion. A tucked away 2-pce bathroom offers added convenience when entertaining family and friends. The expansive deck off the kitchen provides an extension of the main floor living space. Take time to relax in the primary bedroom retreat that offers a bedside fireplace and 5-pce ensuite bathroom with free-standing tub. The primary bedroom also has a walk-in closet with built in cabinetry. The 2nd floor is complete with two more bedrooms, another gorgeous full bathroom and a bonus laundry area. Premium parking in front of house with added parking off the rear alleyway. Prime location directly across the street from HAAA 7-acre Community Park, Kanétskare Recreation Centre and the Hamilton Tennis Club. 1 block from all of the amazing restaurants and shops of Locke St S. Quick access to the 403. Updates include new windows, roof, furnace and air conditioner. Unbelievable value! (id:26678)
259 Falconridge Drive
Kitchener, Ontario
Welcome to 259 Falconridge Dr, where luxury meets functionality in this stunning home boasting countless upgrades. With 4 bedrooms and 4 baths, this residence offers spacious living at its finest. Step through the spacious foyer adorned with polished porcelain tile, setting the tone for the grandeur within. The impressive living/dining room features gorgeous hardwood floors and a gas fireplace, perfect for cozy evenings with loved ones. The chef's dream kitchen awaits, equipped with granite counters, built-in appliances, an island with breakfast bar, butler’s pantry, glass backsplash, and a custom wine rack. A convenient mudroom provides access to the pristine double garage with an epoxy floor, while a handy powder room completes the main level. Retreat to the large primary room accompanied by a luxurious 5-piece ensuite. Two additional bedrooms and a bonus room offer versatility and potential. The laundry room stands out with built-in cabinets and granite countertops. The basement is an entertainment hub, featuring a theatre room with surround sound, wet bar, bathroom with heated floors, and a fifth bedroom complete with a Murphy bed. Stay fit in the dedicated workout room, while smart home technology adds convenience with integrated blinds and lighting for effortless control. Outside, the meticulously designed backyard oasis awaits, offering relaxation and entertainment year-round. Enjoy heated covered porch, expansive deck with an outdoor kitchen with a keg tap. Immerse yourself in leisure with a hot tub, practice your putting skills on the green, or by scaling the rock wall. Gather around the gas fire pit on the patio for cozy conversations beneath the stars, enhanced by outdoor speakers. Located just steps from Grand River trails, Kiwanis Park, Grey Silo Golf Course, excellent schools, and amenities, 259 Falconridge Dr offers the perfect blend of luxury and convenience. Schedule your showing today and experience the epitome of upscale living. (id:26678)
501 Doverwood Drive
Oakville, Ontario
Wow! Rare Offering 3 Stry Updated Colonial Style Home w Backyard Oasis on a Quiet Family Friendly Street. This Quintessential family home offers a centre hall plan w 5 Bed, 4 Bath w 3200 sq.ft. above grade including 3rd Stry. Main flr. offers wide plank hardwood floors, sep. living rm w double sided gas F/P, sep. dining rm w access to Eat-in Kitchen, sep. lounge area that leads to Fam. rm., custom mud rm w B/I, inside entry to garage & direct access to back deck. Fantastic Floorplan for Entertaining! 2nd Flr. offer 4 bedrms, plus bonus open home office, Reno'd 3pc main bath, Primary suite w 2 closets & Reno'd 5 pc ensuite w custom glass shower & sep soaker tub. Find a sep. retreat on the 3rd flr. loft w a 2nd Family Rm or Home office space & 5th Bedrm & 4pc bath Located on a Premium Reverse Pie corner lot w 98.06 ft frontage x 114.78 ft. offering a private backyard oasis w salt water in-ground pool, multi-teired patio, spacious grass area for kids to play, mature landscaping & gate to close off the double wide driveway. This exceptional property is Nestled in the heart of River Oaks, close to great schools, parks, walking trails, amenities & close to major HWYS. Loaded with upgrades & beautifully maintained this home is not to be missed! (id:26678)
20 Wildan Drive
Hamilton, Ontario
Amid the established enclave of executive homes in Wildan Estates off Hwy 6 in Flamborough, 20 Wildan Drive offers nothing short of perfection - sheltered in a prime .5 acre lot, its elegant and understated curb appeal screens a surprising 4400 sf of living space inside and a swoon-worthy landscaped outside taking this home from ordinary to extraordinary. Step inside to a foyer defined by its vaulted ceiling and circular ebony staircase with wainscoting detail, a comfortable living room with stone-clad wood burning fireplace and a dining room enveloped in earthy greiges. Behind is the hub of the home, a stylish kitchen with eat-in dining area, and stellar views to the backyard. Beyond is the powder room and the primary bedroom suite, with tray ceiling, leather flooring that’s soft underfoot, a sleek 5-piece spa ensuite, walk-in closet and walkout to a raised deck - an aerie with gazebo shaded by a large maple tree. From this perch enjoy grand and gorgeous views; lush gardens, a central pergola with patio and fire pit and an outdoor kitchen, shielded by this home’s impressive 2.5 storey rear elevation. From the garage entry, pass the laundry/mudroom take a flight down to a bright entertaining space; home theatre, bespoke wet bar and lounge anchored by an elevated corner fireplace, plus studio or 4th bedroom with separate entrance, 3-piece bath, workshop, ample storage and mechanicals, and walkouts to the backyard gardens, patios or the solarium with fireplace. The second floor offers an extensive suite tucked into the eaves; bedroom or guest suite, with den and modern 3-piece bath, then a large second bedroom (now home office) and a 4-piece bath bathed in light. This property’s flawless fits and finishes are well-conceived, executed, and maintained, marrying thoughtful transitional design that appeals to many birds of a feather. A picture (or two) is worth a thousand words. Nothing to do but move in! (id:26678)
82 Weber Street S
Waterloo, Ontario
This is the opportunity you've been waiting for - a freehold, detached home that has the potential to be DUPLEXED. The main floor boasts two bedrooms and one full bath. The kitchen is large enough to eat-in and there's lots of cupboards. It's freshly painted throughout and is very bright with plenty of natural light. There's laundry on this floor. Access to the basement from the outside is via a separate side door. The basement has been recently renovated with new flooring and fresh paint. Down here you'll find a bedroom (with a new egress window), a good sized living/recreation room, a full bathroom, laundry machines, and another room that could be used for an office or storage. Close to shopping, on a bus route, plenty of parking, what else could you ask for? The yard is a good size.Don't wait this one won't last long. (id:26678)
Main Fl - 2 Waring Court
Toronto, Ontario
Clean, well maintained, self-contained, separate entrance, 2-bedroom ensuite (fully furnished) floor unit in detached home. Hard wood floor, central air conditioning, open concept living room/kitchen, bathroom and walk-out to landscaped garden. Separate laundry Room. Rent includes internet, heating, hydro. Parking extra available upon request. Minimum 1-year lease. 15-minute walk to North York Civic Centre, subway North York Centre and Finch. Close to Willowdale and Church Ave., 5 minutes walk to Mitchell field Community Centre, 24 hrs Metro Supermarket, 2 minute walk to Willowdale bus stop to Sheppard Subway. 10-minute walk to Earl Haig Secondary School. Can take Finch bus to York University and Seneca College Perfect for single professionals, couple, and hard working students. No smoking, no pets. Clean, new paint. Must provide credit check, references, school reference if applicable, and other references upon interview. No pets, non smoking. Parking extra. Available May 15. ** This is a linked property.** **** EXTRAS **** *For Additional Property Details Click The Brochure Icon Below* (id:26678)
248 Murray Street
Brantford, Ontario
Welcome to 248 Murray Street. This all brick, 3+1 bedroom, 2 bathroom home is located near downtown Brantford making for easy highway access, close to public transportation, amenities and schools. Enjoy the bright open-concept main level with large picturesque windows, updated eat-in kitchen with island, ample cabinet & counter space and laminate floors. The home was fully renovated in 2018 and has just been freshly painted throughout. The second level includes 3 spacious bedrooms and a spa-like bathroom with large separate shower. The apartment-style basement with separate walk-up entrance lends itself perfectly to an in-law suite or some extra income to help with the mortgage. This space boasts a beautiful updated kitchen (May 2024), living room, bedroom, 3 piece bath and laundry. Single driveway with parking for 2 vehicles. Don’t miss out on calling this house your home! (id:26678)
2388 Stone Glen Crescent
Oakville, Ontario
Absolute ShowStopper! Resort style living in this TurnKey beauty! Welcome to 2388 Stone Glen Crescent, in North Oakvilles Westmount community. The LARGEST LOT IN THE AREA, Done Top to Bottom, Inside&Out! The Expansive Gardens and Flagstone accented Drive/Walkways invite you thru the Covered porch. Step into Rich hardwood flooring, LED pot lighting, 8 inch Baseboards with Quality Trim details-Abundant Natural light with large windows and 9 foot ceilings. Ideal open plan with Separate Dining room-Coffered ceilings and ample space for Family entertaining. Gourmet kitchen features newer Porcelain tile floors, Stainless appliances, granite counters/Island, Marble backsplash and garden door walk out to your private Patio Oasis! All open to the living room with Stone Feature wall and Gas fireplace with Stainless steel surround. Attached Double garage features a new Insulated 'Garaga' door and built in 'Husky' cabinets&lighting with inside access through main floor laundry-lots of cabinets, sink and Slate backsplash. Convenient powder room with high end fixtures and textured feature wall-sure to impress! 4 Bedrooms upstairs, all Hardwood floors, the Primary boasts and big Walk in Closet and Spa like 5 piece ensuite bath with double sinks, Quartz counters, Heated porcelain tile floors&heated towel bar-Relax and Enjoy! Custom California Closets and thoughtful conveniences built in! Resort life style continues into the lower level with fresh premium carpet + more LED pot lighting in the open Rec Room, 4th bathroom and loads of storage room! This Huge yard boasts well planned professional landscaping, Red Maples, weeping Nootkas, Lilacs, Hydrangeas, Armour Stone, Remote control LED lighting&sprinklers, 20'X20' Flagstone Patio/Pergola plus another 16'x28' lower patio, built in 36"" DCS (Fisher&Paykel) Grill, side burner, stainless drawers&Bar Fridge with Granite counters and custom remote LED lighting all SMART! Walk to Top Rated Schools and most amenities with a walkscore of 76 **** EXTRAS **** DCS Gas Grill, side burner, wine fridge built in on Flagstone Patio (id:26678)
120 Dyer Drive
Wasaga Beach, Ontario
Nestled just minutes away from the main beach and vibrant strip, and with over 2,000 sqft of finished space, this charming 2+1 bedroom, 3 bathroom home offers the perfect blend of relaxation and entertainment. The primary bedroom boasts a walk-in closet and ensuite featuring a soaker tub and separate shower. The spacious living room, adorned with hardwood floors, provides the perfect setting for cozy gatherings or tranquil evenings in. Entertain with ease in the bright and airy kitchen, leading seamlessly to a large deck and spacious backyard, ideal for summer barbecues or quiet mornings with a cup of coffee. The finished basement adds versatility to the property, featuring an additional bedroom and rec room area, providing ample space for hobbies, gatherings, or simply indulging in leisurely pursuits. Embrace the lifestyle you've always dreamed of; Welcome to 120 Dyer Drive. **** EXTRAS **** Bonus: Inside Entry from Garage. (id:26678)
4657 Orkney Beach Road
Ramara, Ontario
Just a short walk to Mara Provincial Park and Lake Simcoe this lovely ranch style bungalow is picture perfect! This 3 bedroom, 3 bath home is ideal for those looking for a one level open concept living space. The Kitchen with breakfast bar features light grey cabinetry and Stainless Steel Appliances. The Primary Bedroom with 3pc ensuite has been recently updated. Main floor laundry with access to the Double car garage. Basement is beautifully finished with new flooring/trim and freshly painted Family Room, two additional rooms and 3pc bathroom. Enjoy the 15x30 Swimming Pool Oasis all on a half acre lot! (id:26678)
21 Blue Mountain Drive
Hannon, Ontario
Wonderful Freehold Townhome in family friendly Summit Park. 3 + 1 bedrooms, 3.5 Baths, open concept main floor features: updated Plumping, kitchen with Quartz countertop, backsplash, island, breakfast nook. Newer laminate flooring on the main level with an updated powder room. 12 X 24 tiles. Second level features: 3 spacious bedrooms, Master bedroom with walk-in closet, Ensuite and extra loft/office space. Fully Finished basement with bedroom and a full bathroom. Walking distance to Catholic/Public schools, shopping and easy access to Redhill and Linc, Parks/Trails and much more! Double wide concrete driveway, easy access to rear yard with door through garage. Shows excellent, move in ready! (id:26678)
4761 Epworth Circle
Niagara Falls, Ontario
Welcome to your future home/investment nestled in the heart of Niagara Falls! This charming 3-bedroom, 2.5 storey house offers endless potential for those seeking a blend of character and convenience. Located mere moments away from downtown and a wealth of amenities. The true allure of this property lies in its potential, with a bit of imagination this house can be transformed into the home of your dreams. Whether you envision modern updates or prefer to preserve its historic charm, the possibilities are endless. Don't miss your chance to own a piece of Niagara Falls, schedule a showing today and unlock the potential of your next property. (id:26678)
3048 Dundas Street W
Toronto, Ontario
Welcome to 3048/3046/3044 Dundas St W. This three-story mixed-use building sits on a prominent corner lot in the bustling Junction area. Main floor features two long-term commercial tenants, the popular Axis Bar and an art gallery. Upper two floors feature six residential units, each with their own laundry, furnace, and A/C. All tenants pay their own utilities. Residential units include three 2-bedrooms, two bachelors, and one 1-bedroom. Truly an exceptional opportunity for investors or future developers. Cap Rate 3.5%. Don't miss out on this gem in The Junction! (id:26678)
612 - 950 Portage Parkway
Vaughan, Ontario
Step into the epitome of luxury living at Transit City 3, where this exquisite loft unit awaits. Revel in the spaciousness Step into the epitome of luxury living at Transit City 3, where this exquisite loft unit awaits. Revel in the spaciousness of two bedrooms nestled on the upper floor, alongside a versatile den on the main floor, thoughtfully designed to serve as a welcoming third bedroom or a dynamic workspace. The kitchen is a chef's dream, adorned with opulent quartz countertops, an under-mount sink, and adorned with top-of-the-line Moen faucets, all set against the backdrop of sleek laminate flooring that exudes contemporary elegance.Equipped with a suite of six premium appliances, including a built-in refrigerator, dishwasher, and microwave, as well as the convenience of a washer, dryer, and range hood, every aspect of daily life is effortlessly catered to. Embrace the convenience of being mere steps away from bustling subway and bus stations, allowing for seamless urban exploration. Moreover, the proximity to a sprawling 9-acre park, YMCA, and an array of shopping and dining destinations ensures that leisure and entertainment are always within reach.For those with a penchant for adventure, quick access to major highways 7, 407, and 400 offers unparalleled convenience in traversing the cityscape, while the proximity to York University ensures an effortless commute for students and faculty alike. Seize the opportunity to immerse yourself in this unparalleled living experience a harmonious blend of luxury, convenience, and modernity awaits at Transit City 3. Don't let this remarkable chance slip through your fingers! **** EXTRAS **** Nestled in the vibrant heart of Vaughan, Transit City 3 offers a myriad of amenities right at your doorstep. Vaughan Metropolitan Centre, GO Station, Vaughan Mills,9-Acre Park. (id:26678)
13435 Loyalist Parkway
Prince Edward County, Ontario
This Stately ""Turn of The Century"" home has been tastefully updated while in keeping with its stunning original features. A true entertainers paradise: A large eat-in kitchen, 2 ovens, 2 living rooms, an expansive dining room with seating for 10 leading out to your deck, which then overlooks the hot tub and large heated on-ground pool with wraparound deck. Bonus spaces include: Partially finished basement / games room and a 1500square foot attic with vaulted ceilings lending itself endless possibilities. The property operates as a long-standing successful short-term rental with a rare 5 bed whole-home license, generating approx. 100k in gross revenue. Enjoy getting lost in this large home, you may never want to leave! **** EXTRAS **** Several updates - Roof, Exterior Paint, Bathroom, Tile in Kitchen, Pool, HVAC, Windows, Hot Tub and Deck. (id:26678)
32 Elena Crescent
Vaughan, Ontario
Beautiful And Spacious 3 Bedroom Detached Home In High Demand Neighbourhood! Main Features Pot-Lights, 2024 Custom Renovated Kitchen Cabinet With Quartz Countertops And Stainless Steel Appliances, Backsplash, Fresh Painting And Renovated Bathrooms, Floor And Stairs. Open-Concept Living Dining Area Where Natural Light Shines Through The Windows. The Fully Finished Basement Adds Versatility And Includes A Recreation Area, Perfect For Entertaining Or Relaxing With Loved Ones. Enjoy Outdoor Gatherings In The Lush Backyard Oasis With A Lovely Gazebo, With Its Warm Sense Of Community And Proximity To Schools. Newly Installed Garage Door. **** EXTRAS **** Outstanding Location! Minutes To Vaughan Mills Shopping Centre, Medical Centres, Parks, Sports Fields, Schools And Short Drive To Highways 400 And 407 Making Commuting A Breeze. (id:26678)
1750 Autumn Crescent
Pickering, Ontario
*RARELY OFFERED 168' RAVINE LOT* Backing Onto Altona Forest, One Of Pickering's Most Coveted & Desirable Family Oriented Neighborhoods! Revel In One Of GIA's Protected Conservation Areas Ideal For Nature Enthusiasts Who Enjoy The Quiet & Pristine Sounds Of Birds Chirping. This Lovely Family Home Has Been Freshly Painted Boasting Natural Light With Oversized Windows And Soaring 9' Ceilings. Gourmet Modern Kitchen With Stone Backsplash & Waterfall Counter, Stainless Steel Appliances, Bright Eat In Sitting Area Overlooking Altona Forest. Step Out To Your Own Backyard Oasis, Ideal For Entertaining And Family Gatherings. Retreat To The Primary Bedroom With Its Spa-Like Bathroom Sanctuary Offering Breathtaking Views Of The Forest. Enjoy The Versatile Basement, Recreation Area, With A 5th Bedroom Conversion Potential. Savour The Convenience Of Main Floor Laundry With Garage Access. Walking Distance To Local Public & Catholic Elementary & High Schools, Ideal For Your Young Family. Welcome Home! **** EXTRAS **** 2017 High Efficiency Air Conditioner & 2 Motor Furnace Serviced-Annually, 2017 Shingles With Added Vent For Attic Air Circulation, Newer Front Streak-less Front Windows, Newer 2023 Sliding Walk Out Back Door, Newer Garage Door. (id:26678)
102 Hemingford Place
Whitby, Ontario
The Absolute perfect starter home for any family!! Located in one of Whitby's most prestigious locations in Pringle Creek, this 3 bedroom, 2 bath fully detached home is finished from top to bottom! Beautiful Main Floor And Kitchen Area With Walkout To Large Deck In A Fully Fenced Backyard. 3 Bedrooms On The 2nd Floor All Feature updated broadloom, with a newly updated 4-pc Bath. Fully Finished Basement With Rec Room, updated broadloom throughout, and a stunning 4 Piece Bath with heated flooring. Beautiful Mature A+ Location Within Walking Distance To Parks, Schools, Splash Pads, Shopping And More! **** EXTRAS **** New Roof will be done before Closing Date* Pre-Home Inspection Available Upon request.* (id:26678)
30 Guthrie Crescent
Whitby, Ontario
Presenting a charming 3 bed & 2 bath detached raised bungalow in a family neighborhood at Lynde Creek. The renovations enhance the charming interior, creating a stylish & inviting living space. This property offers bright kitchen with floor tiles, SS appliances, backsplash, pantry space & walk-out to deck & yard. All 3 bedrooms have closets & bright windows. Prim. Bd has mirror glass sliding closet door with organizers and window. Upgraded 5pc wash with a large window. Living area has hardwood flooring & large bright windows. Dining area offers large windows & hardwood floors. Finished basement with windows & family room with fireplace. Wet bar with a sink is everyone's favorite. Basement has 2pc bath with upgrades, extra storage & laundry room. Backyard is fully fenced with deck, interlock walk & beautiful green sod. Shed is spacious for storage & gazebo for summer is a charm. Lot is 50x120 ft. BBQ gas line in the backyard. 100 Amp electrical. Front has interlocking walk way that leads to the backyard. Single attached garage with storage inside that parks one car. Perfect for a couple and family with children. Close to transit, shopping, 401, 407 & 412 mins away. Colonel Farewell P. School mins away & parks nearby. Basement has pot lights, dropped ceiling, CAC - Goodman, paneled half walls in basement. **** EXTRAS **** Include: SS stove, SS fridge, range hood, SS dishwasher, (washer & dryer in basement), GDO + remotes, shed & gazebo. All ELFs & window coverings. (id:26678)
606 Brooker Ridge
Newmarket, Ontario
Luxury Lifestyle In Prestigious Stonehaven-Wyndham Village area. Unique subdivision with only one entrance/exit. No traffic through! Captivating executive home W/2 Storey sun filled Grand Foyer, oak staircase, gleaming oak hardwood floor through main level, new laundry , 9 ft ceiling / main floor . New custom built gourmet Large kitchen is great for entertaining. House features open concept family room/ kitchen, fabulous living room with cathedral ceiling & 2 storey bay window, main floor office, formal dining room. Private fenced yard w/ new deck, Interlocking driveway, custom built front entrance **** EXTRAS **** New laundry w/washer, dryer, kitchen with central island, new s/s appliances (Fridge, Stove, B/I Dishwasher.) Upgraded Master Bd Balcony. (id:26678)
717 Downview Crescent
Oshawa, Ontario
Updated Bungalow in desirable location! Situated on a pool-sized corner lot, this 3+1 Bedroom and 2 full Bath Bungalow offers an updated new broadloom, professionally painted, immaculate condition, and fully finished! Close to parks, school, Donevan Rec Centre and Hwy 401. **** EXTRAS **** California shutters (id:26678)
911 - 430 Mclevin Avenue
Toronto, Ontario
Welcome To This Massive Sunny Corner Suite With An Open And Functional Layout. This Building Is Meticulously Maintained Within A Gated Security Family Friendly Community. Amenities Include: Indoor Pool, Hot Tub, Sauna, Recreational Room (Pool Table/Ping Pong Table), Tennis Court, Gym & Party Room. Conveniently Located Near The Ttc, 401, Uoft, Centennial College, Community Center, Library, Medical Centers, Grocery Store, Dining And The List Continues! Come And See This Gem For Yourself! Note: Suite Will Be Deep Cleaned Prior To Occupancy and Available on July 1st. **** EXTRAS **** Fridge, Stove, Dishwasher, Washer & Dryer, Existing Window Coverings & Electric Light Fixtures. 1 Parking & 1 Locker. (id:26678)
163 Creighton Drive
Odessa, Ontario
Happy new home, where adventures and memories await! Welcome to the Oakwood by Amberlane Homes Inc. This upgraded 1200 sq/ft Oakwood Bungalow home will be our 2024 Model home, featuring an open concept floor plan by design with upgraded kitchen, three well sized bedrooms, 2 full baths, a primary bedroom with ensuite bath and walk-in closet, two car garage, a large and open lower level ready to realize it's potential. Buy this home before completion and have the option to customize many exterior or interior finishes. Dreams really do come true! Lots will be graded, sodded and driveways paved. Full Ontario Tarion Warranty is included by the builder who boasts over 20years of experience in new home building which is easily recognized in the uncompromising quality at competitive prices. (id:26678)
183 Normanhurst Avenue
Hamilton, Ontario
Hidden Gem with Endless Potential! This charming bungalow, featuring a full basement with separate entrance, awaits its next chapter in the hands of visionaries. Though bearing scars from a fire, this property is brimming with promise for renovators or builders seeking their next project. Uncover the beauty within and transform this diamond in the rough into a masterpiece that will stand as a testament to creativity and innovation. Embrace the challenge; let your imagination soar within these walls and breathe new life into this Normanhurst Bungalow. (id:26678)
B/c - 292 Glen Miller Road
Quinte West, Ontario
Charming single-family home with stunning water views near the Trent River! This spacious 3-bedroom property features 2 kitchens and 2 bathrooms, offering ample living space for a comfortable lifestyle OR Investment opportunity! Legal duplex featuring a 2-bedroom front apartment with a living room, eat-in kitchen, and 4-piece bath, as well as a 1-bedroom back apartment with an open concept kitchen, living room, dining room, and 3-piece bath with shower. Don't miss out on this two-story home with beautiful lawns, perfect for the savvy investor! (id:26678)
82 Dublin Street
Peterborough, Ontario
In 1926, a 30 year old New York architect, Walter Blackwell (son of famous architect William Blackwell), designed and built an Arts and Crafts Cottage on the banks of the Otonabee River, just off the downtown in Peterborough, Ontario. The Sutton-Deyman designated heritage home (with a 40% tax reduction for heritage status) is a remarkably well-preserved example of the hand crafted, Tudor Revival style architecture in a spectacular setting on a mature, tree-lined street, sitting on almost 200 feet of waterfront on the Otonabee River. The view is looking north up the river with city parkland on the other side of the river. The recessed oak panel door with the original forged iron hinges, the diamond shaped leaded glass windows, the oak-beamed living room ceiling and hand chiselled stone fireplace, take you back to a time when hand craftmanship was an art form. The home has been carefully updated inside, with period correct updates to the kitchen and bathrooms. The prairie stucco exterior is unique and in excellent condition. At almost 2600 sq. ft. above grade and four bedrooms on the 2nd floor, this home easily fits a family situation. The main floor primary bedroom addition (1946) at the back of the house, facing the river, has an adjoining walkthrough closet and 3pc bath. A long single car garage with entrance into the house was added in 1946 as well. The concrete basement is full and high with a walk-up to the backyard for easy storage of bikes, kayaks and outdoor furniture. The river views from the covered patio off the dining room and from the 2nd floor balcony are serene and peaceful. A one-of-a-kind home, in a one-of-a-kind location, is the only way to describe this timeless property. Original blueprints, recent Home Inspection report, heritage designation and history are available. **** EXTRAS **** The taxes shown are with 40% Heritage Property Tax rebate having been applied from the normal tax rate for 2023 of $8134.20. (id:26678)
187 Dyer Drive
Wasaga Beach, Ontario
Immaculate 1 + 2 bedroom home with 2nd upper bedroom converted to dining room to create open concept main floor. Don't miss the enclosed gazebo off the rear deck. Fenced yard with 10 x 10 storage shed. The red appliances can have the colour film removed to reveal the stainless finish below. (id:26678)
24 Stony Hill Boulevard
Markham, Ontario
Brand new Renovated 2 Bedrooms/1 Bathroom In the Basement with Separate Entrance. Tenant to share 30% of Utilities cost based on the monthly billing. Very Close to Sir Wilfred Laurier P.S. Convenient Neighborhood, Highway, Shopping Centre, Park and Restaurant. **** EXTRAS **** Fridge, Stove, Range Hood, Microwave. Washer, Dryer (SHARED). Tenant Responsible For Tenant Insurance & Snow Removal For their part of the driveway. (id:26678)
80 Heaslip Terrace
Toronto, Ontario
Experience the epitome of comfort and convenience with this charming 3-bedroom semi, just 2 minutes drive to 401. Well maintained home with a Huge and bright walk-out basement with a newer Kitchen,(2016) and 2exits. Basement With Private Laundry. The main level, though a raised bungalow, features a ground-level entrance, eliminating the need for stairs and ensuring accessibility for all.Newer Windows in all Bedroom in main level & Newer windows in Basement(2023), Newer Pavin in front and Backyard. With its proximity to shops and amenities. Don't miss the opportunity to make this exceptional property your own. **** EXTRAS **** Main Level: S/S (Fridge, Stove, Dish Washer)Range Hood, Private Washer . Garage door opener. (id:26678)
6056 Crimson Drive
Niagara Falls, Ontario
Location, Location, Location! Fantastic 4 level back split, right across from a playground & park! This 3 bed, 2 bath home has many possibilities with the finished rec room and lower 4th level. The upper level features 3 bedroom and 1 full bath. The large eat in kitchen is also open to the dining room. The backyard has a lovely deck and is fully fenced. Close to schools, shopping, restaurants, Niagara Parkway and of course The Falls! Please view the 3D Matterport and then call for your private showing! (id:26678)
10 Mallard Trail, Unit #531
Waterdown, Ontario
Welcome to Brand New unit 531 at Trend Condos! Beautifully appointed, bright and airy, one bedroom with 9-foot ceilings, Stainless Steel appliances, in-suite laundry, patio and an unobstructed view of ponds and trails from your terrace. Included in the rent is tenant controlled geothermal heat and ac, a locker located on the same floor, and one underground parking space *additional spot available*. The tenant is responsible for Hydro and water. Located on Hwy 5 in a prime location – close to Brant St, Hwy 403 and Aldershot Go! Walk to Waterdown shops and restaurants (id:26678)
83 Blue Sky Trail
Hamilton, Ontario
Welcome to 83 Blue Sky Trail , where you'll indulge in the perfect blend of comfort and style within this exquisite Townhome. Boasting 3 generously-sized bedrooms and 3 bathrooms, this residence welcomes you into a world of seamless sophistication. The kitchen, bathed in natural light, features stainless steel appliances, offering both functionality and elegance. Adjacent, the dining room flows effortlessly into a fully fenced yard, complete with a charming deck and garden oasis. Designed for minimal maintenance, it's an ideal space for unwinding or hosting gatherings with ease. Downstairs, discover additional versatility with extra space for an office, family/media room, or recreation area allowing you to tailor the home to your lifestyle needs. Nestled in a family-friendly neighbourhood, this home is conveniently situated near schools, restaurants, shopping, and transit, ensuring every necessity is within reach. Seize the opportunity to make this vibrant and comfortable space your own schedule a viewing today and envision **** EXTRAS **** Mins to 407 & QEW, Aldershot Go Station, Explore the Community of Waterdown Mins away from Local Shopping. (id:26678)
501 Doverwood Drive
Oakville, Ontario
Wow! Rare Offering 3 Stry Updated Colonial Style Home w Backyard Oasis on a Quiet Family Friendly Street. This Quintessential family home offers a centre hall plan w 5 Bed, 4 Bath w 3200 sq.ft. above grade including 3rd Stry. Main flr. offers wide plank hardwood floors, sep. living rm w double sided gas F/P, sep. dining rm w access to Eat-in Kitchen, sep. lounge area that leads to Fam. rm., custom mud rm w B/I, inside entry to garage & direct access to back deck. Fantastic Floorplan for Entertaining! 2nd Flr. offer 4 bedrms, plus bonus open home office, Reno'd 3pc main bath, Primary suite w 2 closets & Reno'd 5 pc ensuite w custom glass shower & sep soaker tub. Find a sep. retreat on the 3rd flr. loft w a 2nd Family Rm or Home office space & 5th Bedrm & 4pc bath Located on a Premium Reverse Pie corner lot w 98.06 ft frontage x 114.78 ft. offering a private backyard oasis w salt water in-ground pool, multi-teired patio, spacious grass area for kids to play, mature landscaping & gate to close off the double wide driveway. This exceptional property is Nestled in the heart of River Oaks, close to great schools, parks, walking trails, amenities & close to major HWYS. Loaded with upgrades & beautifully maintained this home is not to be missed! (id:26678)
31 Dawkins Crescent
Halton Hills, Ontario
Welcome to 31 Dawkins Crescent, the best example of Charleston built architecture featuring the coveted ""Ellary"" model, meticulously maintained by its original owners. This spacious and welcoming 4-bedroom, 3-bathroom home offers a perfect blend of comfort, style, and convenience. Step into your own private retreat this summer, complete with a sparkling pool, large deck and a sprawling 116-foot deep private fenced lot. The outdoor space is beautifully landscaped and includes a large garden shed, gazebo, and a natural gas Napoleon BBQ, ideal for hosting summer gatherings. XL 22-foot Deep 2-car garage and double driveway with no sidewalk provide ample parking space for the whole family. Inside, the freshly painted home exudes charm and warmth. The beautiful eat-in kitchen is equipped with oak cabinets, a wine rack, and a gas range. Hardwood floors in the dining room and living room, complemented by a cozy gas fireplace and French doors in the living room. Generous size bedrooms! Thoughtful touches abound throughout the home, including central vac with a kitchen kickplate sweeper, second-floor laundry, generator hook-up and a large welcoming foyer with a grand oak staircase, perfect for family photos. The master bedroom is a true retreat, offering a walk-in closet and a luxurious ensuite with a jet soaker tub. Located on a highly sought-after crescent, this home offers more than just amenities. Wave to the neighbors from the charming front porch and enjoy the sense of community that comes with living in this fantastic friendly neighborhood. Close to the arena, community center, shopping, schools, parks, and trails, everything you need is right at your doorstep. **** EXTRAS **** 2023-Furnace, HVAC, Central vac. 2021-Family Room Flooring 2020-A/C, Hardwood in Dining and Living Room. 2015-New shingles with 50-year trans warranty. Generlink generator hookup, Mechanical Zebra blind, doorbell camera &smart thermostat (id:26678)
19 Nesbitt Drive
Brighton, Ontario
Spaciousness and convenience come together in this ample home built for main floor living comfort and enjoyment. This move-in ready bungalow offers two bedrooms and two bathrooms, and is located in the sought-after community of Brighton by the Bay, a few steps from the residents-only Sandpiper Centre, a short walk to the shores of beautiful Presqu'ile Bay, and a 10 minute bike ride to Presquile Provincial Park. The front entrance enjoys tidy interlocking brick and a maintenance-free composite deck; the large kitchen offers plenty of cabinetry and is a pleasure to work in. An ample dining room and a cozy living room with gas fireplace are spacious enough to accommodate larger gatherings of family and friends. Enjoy coffee and a book, or a visit with friends in the welcoming west-facing sunroom. A large primary bedroom overlooks the private backyard and features sleek pocket doors, a walk-in closet, and a 4-piece ensuite bathroom; the west-facing second bedroom, four-piece main bathroom, and laundry area complete the floor plan. Lower level with 5-foot ceilings creates useful storage space. The single-car garage with interior entry also offers an exterior pedestrian door. Recently replaced major components provide you with peace of mind and include the following: 2015 roof with architectural shingles, 2019 furnace and central air, 2017 resilient laminate flooring and 2024 hot water tank. Central vac and sprinkler system are included. Move in for summer and be ready to enjoy all that this welcoming community and town have to offer! **** EXTRAS **** Brighton by the Bat Association fee $30/month. 2023 natural gas (Embridge): $1,853; electricity (Hydro-One): $922 (id:26678)
1894 Simcoe Boulevard
Innisfil, Ontario
Exquisite 4 Bedroom Custom Home At 1894 Simcoe Blvd. Set Inside An Exclusive Enclave Of Lakeside Family Neighbourhood, Seamlessly Blending Luxury & Nature. Nestled On A Generous Indirect Waterfront Lot, Boasting Nearly 4000 Sqft Of Above Ground Well Thought Out Living Space. Stunning Chefs Kitchen With Oversized Island, Quartz Counters & Backsplash, Large Pantry, Servery & Built In Appliances Makes Entertaining a Breeze. The Elelegant O/C Family Room Boasts Cathedral Ceiling, Sky Lights, Gas Fireplace, Built In Cabinetry, Overlooking The Oversized Covered Deck & Backyard. The Main Floor Primary Bedroom Features 5pc. Ensuite Spa Like Bathroom, Large W/I Closet w. Closet Organizer Offering Tranquility & Functionality. All Bedrooms Complete With Double Closets, B/I Closet Organizers & Direct Access To Bathroom Further Enhances The Lifestyle Of The Residence. Imagine Unwinding Or Entertaining Friends & Family On The Covered Deck. Soaking In The Hot Tub, Making Your Pizza Or Fresh Bread In The Outdoor Custom Built Oven Or Pedaling On Lake Simcoe On Summer Days. Suitable For Extended Family. Check Out The Virtual Tour & Come Home To 1894 Simcoe Blvd. **** EXTRAS **** Floor Heating In 3 Car Garage, 9' Ceiling On Second Floor, Built In Speakers, Built-in Organizers In Closets, Quartz Counters, Backsplash, Family Room Built-In Cabinetry, Quartz & Gas Fireplace, Oversized Covered Deck, In-Law Potential (id:26678)
2048 Chris Mason Street
Oshawa, Ontario
Welcome To This Elegant Residence In North East Oshawa By Sorbara Homes. This Corner Lot Not Only Enhances The Homes Curb Appeal But Also Allows For Extra Natural Light. This Beautifully Upgraded Home Has The Perfect Blend Of Elegance, Comfort & Space Boasting Approximately 2500 SQ FT. The Main Floor Features An Open Concept Layout With A Large Living Room, Dining Area, Breakfast Area & A Well Equipped Modern Kitchen. The Second Floor Features Four Well-Appointed Bedrooms & Two Bathrooms. Primary Bedroom Offers A 5-Piece Ensuite, Large Windows & A Walk-in Closet. Laundry Room Conveniently Situated On The Second Floor. Unfinished Basement Has Look Out Windows & A Spacious Layout To Design As You Desire! Situated In North East Oshawas Newest Subdivisions Being Minutes To Schools, Recreational Facilities, Durham College & UOIT, Costco, Major Retail Plazas, HWY 407 & MORE! This property combines luxury, comfort, and functionality, making it an excellent choice for those seeking a sophisticated and spacious home. (id:26678)
24 Sawley Drive
Toronto, Ontario
Excellent Location And Good Neighbourhood. Very Bright And Spacious. 4 Bedroom, Hardwood Floor Throughout. Family Room 2 Bay Windows, Eat-In Kitchen, Master Bedroom With 3Pc Ensuite, Ceiling Fans In 3 Bedrooms. Close to All Amenities. **** EXTRAS **** Existing Electric Light Fixtures, Stove, Fridge, Washer, Dryer, Lessee Pays All Utilities, Content Insurance, Cable T.V. + Internet And Maintenance Of Lawn And Snow Removal. No Pets. Family Only. (id:26678)
1234 Cannon Street E
Hamilton, Ontario
Beautifully cared for home in the Crown Point community in Hamilton and just steps away from the vibrant bustling of Ottawa street shops and boutiques. This charming home is spacious and bright with vaulted ceilings, skylights, a fabulous generous size main floor living. This home boasts 3 bedrooms, 2 bathrooms, a large eat-in kitchen for your culinary delights, a formal dining room currently used as a bright den, a main floor bedroom currently used as an office, a lovely sunroom with gas stove fireplace to cozy up to, ceramics, hardwood floors, new laminate flooring on the upper level, and a dry unspoiled basement with laundry, storage, and a bathroom. The backyard faces south and is the perfect place to enjoy the above ground pool, entertain and/or relax on your patio, grassy area to play, and shed for your outdoor storage needs. There is no driveway for this home but there is street parking and lots of public transit around so driving is not a necessity. Walking distance to absolutely everything including the Barton outdoor shopping centre! And just a couple blocks away from the future LRT and within a short drive to highway access. Come take a lake at all the fantastic features this property has to offer. (id:26678)
10340 Lakeshore Road W
Port Colborne, Ontario
Discover the perfect spot for your new home or weekend getaway in this exceptional property located in Port Colborne, just steps from the tranquil shores of Lake Erie. This spacious lot features a quaint cottage, that could be refurbished for use or upgrade it to use until you are ready to build. Enjoy being a mere 3-minute drive to beautiful sandy beaches, minutes to Port Colborne Golf and Country Club, and just 5 minutes to the H.H. Knoll Marina. With close proximity to town, you'll have convenient access to shopping, dining, and the local hospital. This prime location offers endless possibilities for creating your ideal lakeside retreat. Don't miss out on making this unique property your own! (id:26678)
55 Homewood Avenue
Wasaga Beach, Ontario
Welcome to Your Serene Retreat at Georgian Bay - Your Home Away From Home! Just a Two-Minute Stroll From the Majestic Wasaga Beach, the World's Longest Freshwater Beach Boasting Over 14 KM of Inviting Shoreline, This Residence is Not Just a House; it's the Heart of Future Family Memories. Here, Each Day Concludes with the Stunning Spectacle of Georgian Bay Sunsets, Painting the Sky with Hues of Amber and Gold. 55 Homewood Stands as a Testament to Spacious Living, Offering Nine Bedrooms, Three Washrooms, Dual Laundry Facilities, and Two Full-Service Kitchens. The Open-Concept Design on Both Levels Ensures that Every Family Gathering is Steeped in Comfort and Warmth, Truly Making it a Cherished Home. Bungalows Like this are a Rare Find, and this One Shines as a True Jewel. With an Expansive Lot Stretching Approximately 300 Feet, Your Personal Oasis Awaits. Whether it's for Year-Round Enjoyment or Seasonal Delight, the Possibilities are Endless. The Covered Porch, Accessible From the Kitchen, Promises Cozy Refuge on Rainy Days - Perfect For Losing Yourself in a Book or Savoring a Glass of Wine. Nestled in a Community Rich with Amenities, You're Never Far From Local Shopping, Delectable Dining, Beautiful Parks, and Delightful Ice Cream Parlors. And When You're Ready to Explore Further, Collingwood is Just a Short Drive Away, Offering a Vibrant Cityscape to Complement Your Tranquil Bay-Side Living. Embrace the Blend of Relaxation and Convenience at 55 Homewood - Where Every Day Feels Like a Vacation. **** EXTRAS **** This Property Includes All Appliances and Offers Furniture for Purchase. With Over 4870 sq ft of Living Space and Triple Access to the Garage, Plus Side Door Access. Situated on a Spacious Lot Measuring 56x290 Sq Ft. (id:26678)
1836 Sawmill Road
Conestogo, Ontario
Step into this charming century home nestled in the picturesque village of Conestogo, a quick drive from the vibrant city of Waterloo! This beautiful two-story brick home is a treasure boasting three bedrooms and two and a half bathrooms. Hardwood flooring, original wood railings, and beautiful fixtures have been thoughtfully maintained. The living room and dining room are perfect for fabulous dinner parties or simply lounging with family and friends. Meanwhile, the spacious kitchen ensures there's plenty of space for cooking and storage. An addition in 2008 introduced a fabulous family room, large mudroom and powder room. Venture upstairs - the primary bedroom is a true sanctuary, basking in natural light through its large windows and even features a home office. The ensuite is spa-like and even has its own laundry facilities. The two additional bedrooms provide ample space for family and friends. Downstairs, you'll find not one, but two basements! The first is a handy workshop where your DIY dreams can come to life. It also has laundry facilities. The second basement, new with the addition, currently serving as a commercial kitchen space, can be whatever you want - a gym, a playroom for the kids, or a zen yoga retreat! A new asphalt driveway and stone walkways lead to a large double car garage that can accommodate your large vehicles and offers a spacious loft area (16' x 26') for your creative ideas. The covered front porch is the perfect spot to enjoy a glass of wine or a cup of tea. In the backyard the beautiful gardens are vibrant all summer long so you can kick back, relax, and soak up the sun and enjoy the tranquility of nature. The large new deck is the ideal place for hosting amazing summer parties that can overflow into the breezeway where firing up the grill and serving food is easy. A brand new hot tub is the perfect way to end your day. Don't miss out on this beautifully maintained, up to date, century home! (id:26678)
201 Cowling Heights
Peterborough, Ontario
An absolutely lovely and bright townhouse(1832 Sqft)on a corner lot located in Peterborough's popular westend featuring open concept main floor with cathedral ceilings, large kitchen with ample counter and cabinetry, dining room with walkout to deck. The main floor includes a primary bedroom with a 4 piece ensuite, large linen, and walk-in closet. You will also find a powder room and alaundry room on this floor. Upstairs you will find a cozy seating area overlooking the living room, two generously sized bedrooms and a Jack & Jill 4-piece bathroom. The basement is partially finished, and is a great space that hasn't quite reached its full potential. A drop ceiling and potlights would sure make that space come to life. The bedroom areas and stairs are carpetted. (id:26678)


