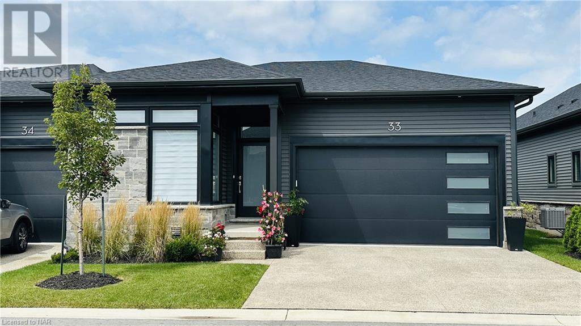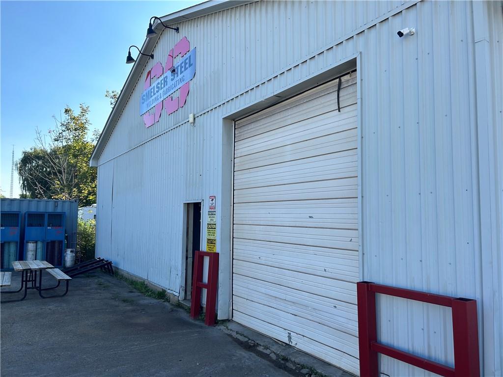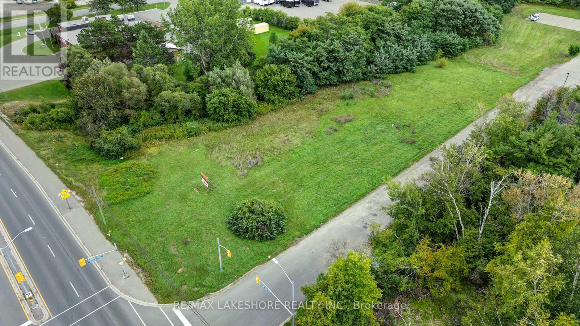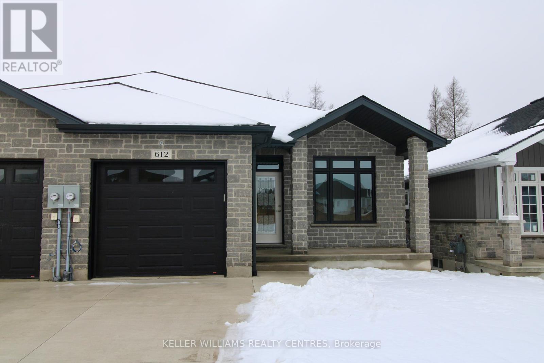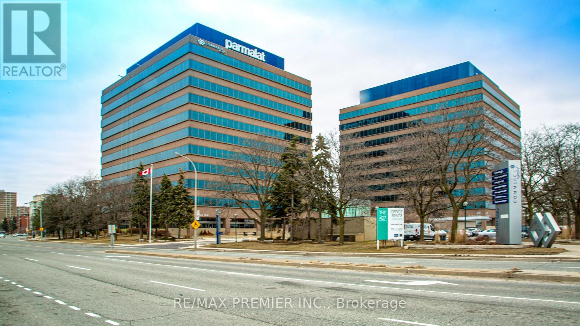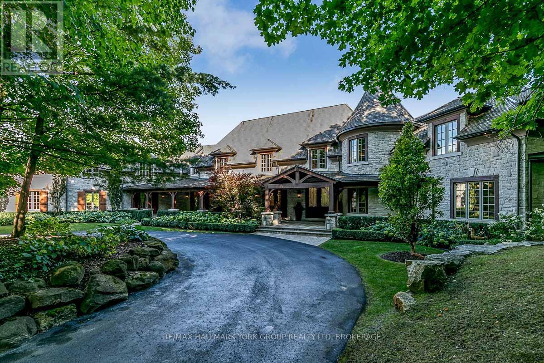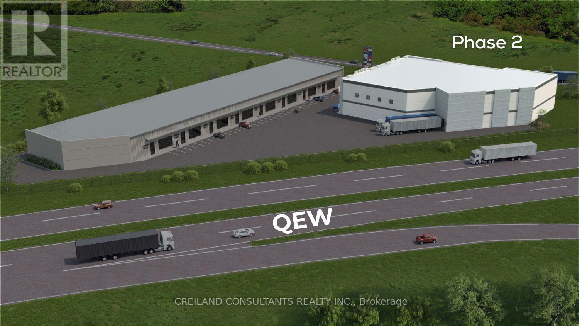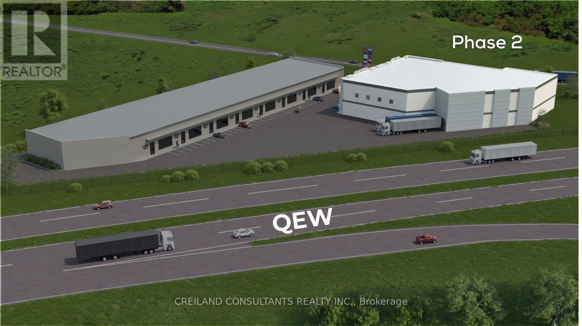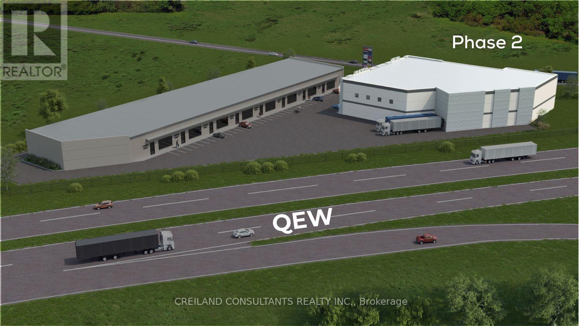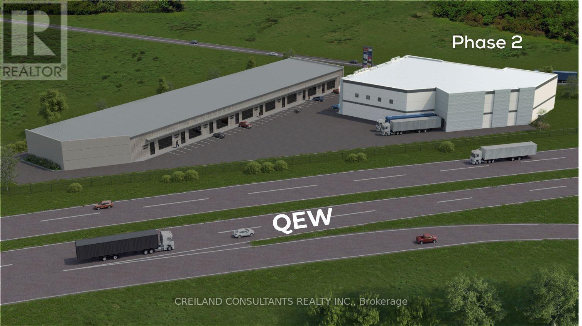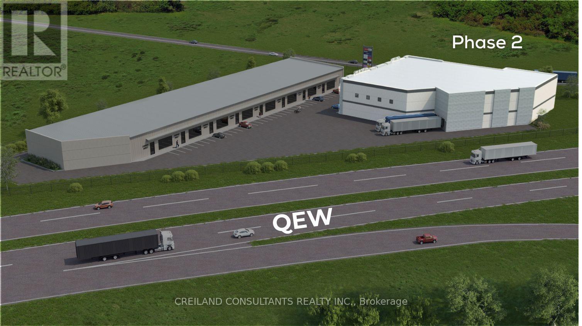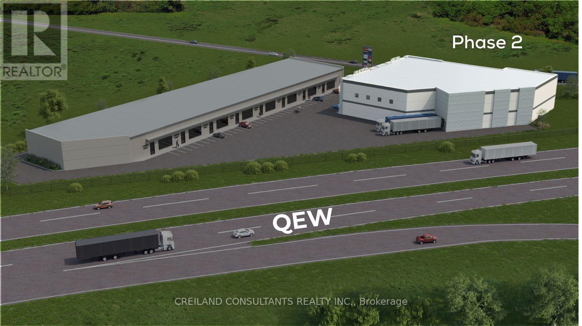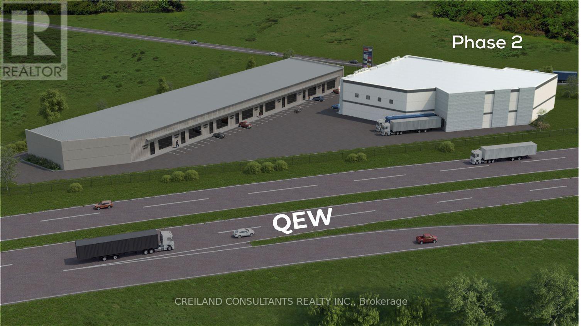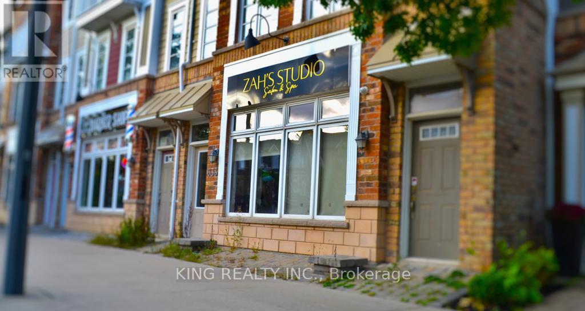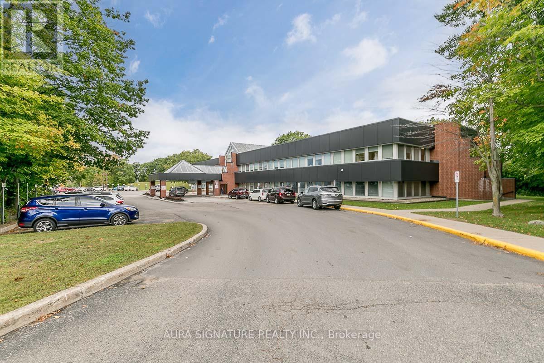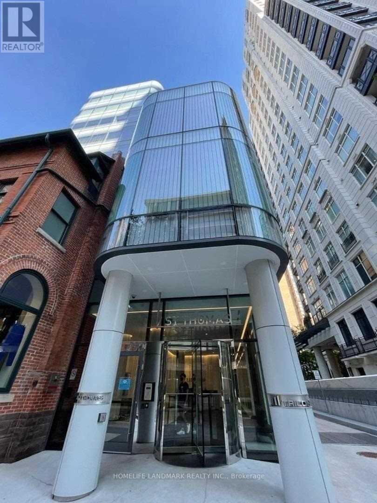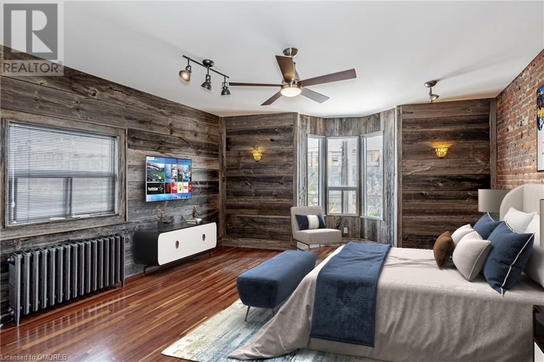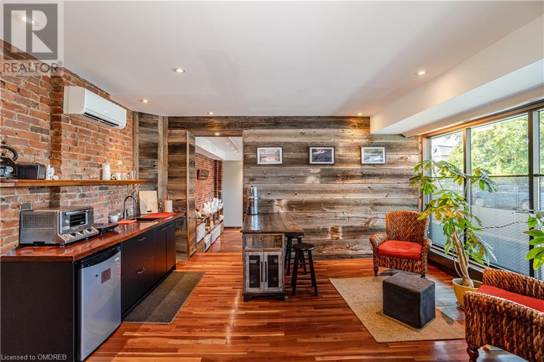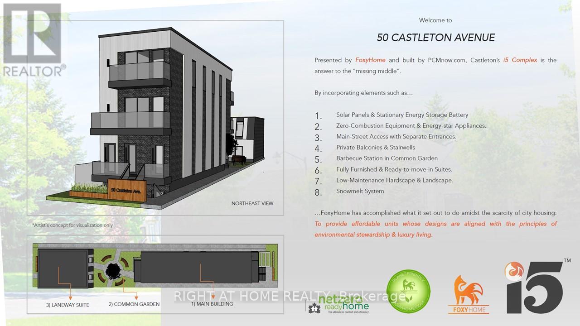8974 Willoughby Drive Unit# 33
Niagara Falls, Ontario
Enjoy over 1400 Sq Ft of Finished Living Space nestled in an Exclusive Subdivision beside the World Class Legends of the Green Golf Course. Experience Maintenance-free living with Minimal Fees in the Freehold Townhome. Prestigious 2 bedroom plus 2 bathroom End Unit. The Architectural Elegance of this Bungalow Home paired with the location makes this Limited-Edition Community perfect for those seeking comfort and a Convenient Lifestyle with Access to Niagara's Greatest Features: Walk to Golf, Minutes Drive to the Falls, Casino, Wineries, & World Class Restaurants. Premium Quality Finishes throughout defines the Art of Gracious Living. Open Concept, Sleek Gourmet Kitchen with Top of the Line Appliances, Spa inspired Bathrooms, engineered Hardwood Floors throughout main Living Space, 9ft Ceilings on the Main Level, & 8 Ft Ceilings on the Unfinished Lower Level is roughed in waiting for your Own Custom Designs (or use the Builder's plan). Please see Floor Plan in Photos. Entertain Guests on your Covered Terrace with no Drive-by Traffic. This is a Premium Quality Two Car Garage Home in a Sought After Area of Niagara Falls (id:26678)
1855 South Shore Road
Adolphustown, Ontario
Welcome to your private seven-acre waterfront property. This remarkable property offers ample space for leisurely exploration, fishing, boating, unwinding, and escaping the daily grind. The well-maintained two-bedroom, one-and-a-half-bathroom house features a lower level walkout and sits at the edge of the property, leaving plenty of room for recreation. Make you way down the charming path, you'll unveil the potential of creating your very own waterfront haven, complete with over 1,200 feet of shoreline. Here, tranquility and natural beauty converge to offer a unique retreat where the possibilities are as endless as the horizon. (id:26678)
1066 Broad Street E, Unit #4
Dunnville, Ontario
Excellent location - good lighting. Zoning is service commercial which allows for a variety of uses. Detached 4,000 square foot building, with plenty of outdoor parking. Landlord would prefer a longer lease term. $3,500 per month - plus HST and utilities. Available March 1st (id:26678)
Na Elgin St E
Cobourg, Ontario
Prime Commercial & Light Industrial 1.87 Acres Development Lot In The Growing Community Of Cobourg. Zoning Allows For Many Uses Under BP & Updated BP1 Zoning including Office, Light Industrial, Medical & Veterinary Clinics And Many More. Located In The Heart Of Cobourg's Business Community & Close Proximity To The 401 & Cobourg's New East End Developments. Less Then 1KM To One Of Cobourg's Largest Residential Developments, The Newly Started Tribute Homes ""Cobourg Trails"" & Stallwoods ""East Village"" Subdivisions, Makes This A Commercial Lot A Must Have Opportunity. Develop For Your Own Use Or Invest For The Future As This Is A Rare Commercial Building Lot In The Heart Of Cobourg. Many Established Businesses Nearby Include Cobourg's Business Park, Industrial Manufacturers, Venture 13, Light Industrial, Retail, Car Dealerships, Professional Services & Clinics.**** EXTRAS **** Lot Has An Already Developed Intersection With Traffic Lights At Its North/West Corner. West Side Has An Established Paved Driveway. (id:26678)
612 25th Ave
Hanover, Ontario
The one you've been waiting for! Full stone semi-detached bungalow under construction and ready for its new owners in early spring. Main level living with open concept kitchen/living space, dining room, 2 beds and 2 baths (including the master with ensuite), and laundry closet in your option of the kitchen or master suite. Walkout from your living space to the covered upper deck offering views of the trees. Bright lower level finished with 2 more bedrooms, full bath, and large family room with gas fireplace and walkout to your beautiful back yard. Make your own choices regarding interior finishes such as flooring, cabinets, and countertops, to suit your style. Home is located in a great new subdivision of Hanover close to many amenities. (id:26678)
#910-11 -405 The West Mall Rd
Toronto, Ontario
Fully Furnished Executive Suite Immediately Available On Short Term Or Long Term Basis. Includes Prestigious Office Address, Internet, Reception Service, Meet & Greet Clients, Telephone Answering Service, Use Of Board Room, Office Cleaning. Additional Services Include Dedicated Phone Lines And Printing Services. Great Opportunity For Professionals, Start-Up And Established Business Owners To Setup Office In Prime Location In Connected to 427**** EXTRAS **** Fully Serviced Executive Office With Daily Cleaning And Utilities Included. Great Opportunity For Small Businesses To Enjoy, Prestige Address. Easy Access To Major Highways And Public Transit - Lots Of Parking. (id:26678)
#33 -8974 Wiiloughby Dr
Niagara Falls, Ontario
Enjoy over 1400 Sq Ft of Finished Living Space nestled in an Exclusive Subdivision beside the World Class Legends of the Green Golf Course. Experience Maintenance-free living with Minimal Fees in the Freehold Townhome. Prestigious 2 bedroom plus 2 bathroom End Unit. The Architectural Elegance of this Bungalow Home paired with the location makes this Limited-Edition Community perfect for those seeking comfort and a Convenient Lifestyle with Access to Niagara's Greatest Features: Walk to Golf, Minutes Drive to the Falls, Casino, Wineries, & World Class Restaurants. Premium Quality Finishes throughout defines the Art of Gracious Living. Open Concept, Sleek Gourmet Kitchen with Top of the Line Appliances, Spa inspired Bathrooms, engineered Hardwood Floors throughout main Living Space, 9ft Ceilings on the Main Level, & 8 Ft Ceilings on the Unfinished Lower Level is roughed in waiting for your Own Custom Designs (or use the Builder's plan). Please see Floor Plan in Photos.**** EXTRAS **** Entertain Guests on your Covered Terrace with no Drive-by Traffic. This is a Premium Quality Two Car Garage Home in a Sought After Area of Niagara Falls Features Area Influences: School Bus Route, (id:26678)
16 Hunters Glen Rd
Aurora, Ontario
Welcome to an unrivalled masterpiece in Aurora's most prestigious community. Beyond the majestic stone gates and along the winding driveway, you'll discover a stone mansion on 4 acres that defines opulence. This is not just a home; it's the finest residence in the area. Inside, floor to ceiling stone fireplaces adorn the designer interiors, creating an ambiance of elegance and warmth. The chef's kitchen is a culinary haven, while the luxury master suite on the main floor offers privacy and indulgence, The lower level is a sportsman's paradise, with amenities to suit any hobby or passion. An indoor pool beckons year round relaxation. A separate main floor in-law suite provides comfort and convenience for guest. Outside pastoral manicured lawns and shade trees offer a serene backdrop, while the attached 8 car garages remain hidden from sight. Meandering walkways invite leisurely strolls. If education is a priority this property is conveniently close to the finest private schools.**** EXTRAS **** including Country Day School, St Andrew's and St. Anne's Colleges. This is not just a home; it's a lifestyle defined by luxury, elegance, and exclusivity, Experience the epitome of refined living in Aurora's most prestigious enclave. (id:26678)
#phase2a -1468 Pettit Rd
Fort Erie, Ontario
Build to suit industrial development opportunity in Fort Erie - Occupancy Q2 2025! The phase 2 offers units from 15,000 SF up to 30,000 SF depending on client's requirement. Property is site plan exempt and Clear Height to be determined. Property offers multiple permitted uses including but not limited to contractor/trades units, small scale manufacturing, day nurseries, industrial uses, automotive body/repair shops, service shops, office use, factory outlets and more.**** EXTRAS **** Occupancy is estimated for Q2 2025. Shipping doors # TBD (id:26678)
#phase2b -1468 Pettit Rd
Fort Erie, Ontario
Build to suit industrial development opportunity in Fort Erie - Occupancy Q2 2025! The phase 2 offers units from 15,000 SF up to 30,000 SF depending on client's requirement. Property is site plan exempt and Clear Height to be determined. Property offers multiple permitted uses including but not limited to contractor/trades units, small scale manufacturing, day nurseries, industrial uses, automotive body/repair shops, service shops, office use, factory outlets and more.**** EXTRAS **** Occupancy is estimated for Q2 2025. Shipping doors # TBD (id:26678)
#phase2a -1468 Pettit Rd
Fort Erie, Ontario
Build to suit industrial development opportunity in Fort Erie - Occupancy Q2 2025! The phase 2 offers units from 15,000 SF up to 30,000 SF depending on client's requirement. Property is site plan exempt and Clear Height to be determined. Property offers multiple permitted uses including but not limited to contractor/trades units, small scale manufacturing, day nurseries, industrial uses, automotive body/repair shops, service shops, office use, factory outlets and more.**** EXTRAS **** Occupancy is estimated for Q2 2025. Shipping doors # TBD (id:26678)
#phase2b -1468 Pettit Rd
Fort Erie, Ontario
Build to suit industrial development opportunity in Fort Erie - Occupancy Q2 2025! The phase 2 offers units from 15,000 SF up to 30,000 SF depending on client's requirement. Property is site plan exempt and Clear Height to be determined. Property offers multiple permitted uses including but not limited to contractor/trades units, small scale manufacturing, day nurseries, industrial uses, automotive body/repair shops, service shops, office use, factory outlets and more.**** EXTRAS **** Occupancy is estimated for Q2 2025. Shipping doors # TBD (id:26678)
#phase 2 -1468 Pettit Rd
Fort Erie, Ontario
Build to suit industrial development opportunity in Fort Erie - Occupancy Q2 2025! The phase 2 offers units from 15,000 SF up to 30,000 SF depending on client's requirement. Property is site plan exempt and Clear Height to be determined. Property offers multiple permitted uses including but not limited to contractor/trades units, small scale manufacturing, day nurseries, industrial uses, automotive body/repair shops, service shops, office use, factory outlets and more.**** EXTRAS **** Occupancy is estimated for Q2 2025. Shipping doors # TBD (id:26678)
#phase2a -1468 Pettit Rd
Fort Erie, Ontario
Build to suit industrial development opportunity in Fort Erie - Occupancy Q2 2025! The phase 2 offers units from 15,000 SF up to 30,000 SF depending on client's requirement. Property is site plan exempt and Clear Height to be determined. Property offers multiple permitted uses including but not limited to contractor/trades units, small scale manufacturing, day nurseries, industrial uses, automotive body/repair shops, service shops, office use, factory outlets and more.**** EXTRAS **** Occupancy is estimated for Q2 2025. Shipping doors # TBD (id:26678)
#phase2b -1468 Pettit Rd
Fort Erie, Ontario
Build to suit industrial development opportunity in Fort Erie - Occupancy Q2 2025! The phase 2 offers units from 15,000 SF up to 30,000 SF depending on client's requirement. Property is site plan exempt and Clear Height to be determined. Property offers multiple permitted uses including but not limited to contractor/trades units, small scale manufacturing, day nurseries, industrial uses, automotive body/repair shops, service shops, office use, factory outlets and more.**** EXTRAS **** Occupancy is estimated for Q2 2025. Shipping doors # TBD (id:26678)
#phase 2 -1468 Pettit Rd
Fort Erie, Ontario
Build to suit industrial development opportunity in Fort Erie - Occupancy Q2 2025! The phase 2 offers units from 15,000 SF up to 30,000 SF depending on client's requirement. Property is site plan exempt and Clear Height to be determined. Property offers multiple permitted uses including but not limited to contractor/trades units, small scale manufacturing, day nurseries, industrial uses, automotive body/repair shops, service shops, office use, factory outlets and more.**** EXTRAS **** Occupancy is estimated for Q2 2025. Shipping doors # TBD (id:26678)
#phase 2 -1468 Pettit Rd
Fort Erie, Ontario
Build to suit industrial development opportunity in Fort Erie - Occupancy Q2 2025! The phase 2 offers units from 15,000 SF up to 30,000 SF depending on client's requirement. Property is site plan exempt and Clear Height to be determined. Property offers multiple permitted uses including but not limited to contractor/trades units, small scale manufacturing, day nurseries, industrial uses, automotive body/repair shops, service shops, office use, factory outlets and more.**** EXTRAS **** Occupancy is estimated for Q2 2025. Shipping doors # TBD (id:26678)
U 1 633 Holly Ave N
Milton, Ontario
Attention Stylist!!!! Great Opportunity To Own A Well Established Hair Salon. Excellent Location Off Derry Road In Growing Milton. Busy Neighborhood, Loyal Clientele, Lots Of Parking, Near Public Transit, Gross Rent $2,600. 3 Years Remaining On Lease With A 5 Years Optional Lease. Professionally Designed And Built Out. 1 Facial Room, 4 Chairs, 2 Wash Station 1 Dryer. Waiting Area, Washroom.Professionally Designed And Built Out Hair Salon With So Many Other Professional Services.Incl. (id:26678)
#104 -240 Penetanguishene Rd
Midland, Ontario
Welcome to Huronia Medical Centre one of the Busiest medical centers in Midland being only a few minutes to the hospital, The site features Suites from 670 to 2920 Square Feet and plenty of parking, a convenient covered drop off area, practitioners Include Imaging, dyna care labs, Dentist, hearing aid , and Numerous General Practitioners, the site also includes a Shoppers Drug Mart to Facilitate your Patients needs (id:26678)
8894 Go Home Lake Shore
Georgian Bay, Ontario
* Boat Access * Nestled in the heart of Four Seasons Bay on Go Home Lake, this charming cottage is available for sale for the first time ever. With 238 feet of frontage, you can enjoy two sandy beach areas with it's gentle slope into the crystal-clear water. A large dock provides ample space for your watercrafts. The cottage boasts three bedrooms and three baths. The living room is adorned with a stone fireplace, vaulted ceiling, and a walkout to a spacious deck. The dining room features a wood stove, vaulted ceiling, and another walkout to the deck. The galley kitchen is equipped with a dishwasher and double sink. A laundry set within a closet for your convenience. The large master bedroom features a vaulted ceiling, a walkout to the deck, and a private 4-piece ensuite bath. The second bedroom offers cozy comfort, while the guest bedroom boasts a 2-piece ensuite. The property's back boundary adjoins Crown land so you can explore the wilderness and hike scenic trails. (id:26678)
#707 -7 St Thomas St
Toronto, Ontario
Professional Office Use In A Brand New Mixed Commercial Use Building * Floor To Ceiling Contour Windows * Raw Space Waiting For Your Own Design * Available For The Tenants Use: Boardroom (Projection Screen And Power/Data Integrated), Meeting Room, Washroom On Every Floor * Prime Bay/Bloor Location * Steps To University Of Toronto & Yorkville * Surrounding By Multi Million Dollar Condo Apartment**** EXTRAS **** ***7 St Thomas Building Is Designed By Award Winning Architects (id:26678)
2589 Dundas Street W
Toronto, Ontario
A beautiful corner building and ideal live / work combination, with an urban chic design; well suited for professionals looking for a nice office or savvy entrepreneurs wanting a trendy home where they can also grow a business. This property has been fully updated and is versatile. It is currently a warm, comfortable, commercial environment with a separate residence. It is ideally situated in a quiet mature neighbourhood and a short walk to the restaurants and shops in the Junction, Roncesvalles, High Park and Bloor West Village, as well as the Subway, GO, & Airport Express. The blend of exposed brick and reclaimed barnboard walls, real hardwood flooring, full height tinted windows, high-ceilings, radiant heat and added insulation makes for a place that is warm, enchanting and energy efficient. With modern kitchens, updated utilities, 200+ amp electrical service, security fully wired, enhanced lighting, and more, this property is move-in ready! There is parking on-site and a large, partially enclosed rooftop patio for great daytime sun, evening sunsets and entertaining. The middle office, accessed off of Humberside Ave, is currently leased by a reputable consulting firm. They are willing to stay or go. The three bedroom upper was being used by the owner but is now vacant. There is a small back unit that could be used or rented. The basement is partially finished, with clean and tidy storage. It can be accessed or closed off from within, or from a separate outside door. The boulevard is not part of the property, but there is a legal right of way for parking behind the garage. Other full-time uses for the rest of it may be obtained by submitting an application to the city. The labour of love and vision is evident and offers a unique opportunity for a new owner. Continuity throughout the building makes it easy to convert to single use. (id:26678)
2589 Dundas Street W
Toronto, Ontario
A beautiful corner building and ideal live / work combination, with an urban chic design; well suited for professionals looking for a nice office or savvy entrepreneurs wanting a trendy home where they can also grow a business. This property has been fully updated and is versatile. It is currently a warm, comfortable, commercial environment with a separate residence. It is ideally situated in a quiet mature neighbourhood and a short walk to the restaurants and shops in the Junction, Roncesvalles, High Park and Bloor West Village, as well as the Subway, GO, & Airport Express. The blend of exposed brick and reclaimed barnboard walls, real hardwood flooring, full height tinted windows, high-ceilings, radiant heat and added insulation makes for a place that is warm, enchanting and energy efficient. With modern kitchens, updated utilities, 200+ amp electrical service, security fully wired, enhanced lighting, and more, this property is move-in ready! There is parking on-site and a large, partially enclosed rooftop patio for great daytime sun, evening sunsets and entertaining. The middle office, accessed off of Humberside Ave, is currently leased by a reputable consulting firm. They are willing to stay or go. The three bedroom upper was being used by the owner but is now vacant. There is a small back unit that could be used or rented. The basement is partially finished, with clean and tidy storage. It can be accessed or closed off from within, or from a separate outside door. The boulevard is not part of the property, but there is a legal right of way for parking behind the garage. Other full-time uses for the rest of it may be obtained by submitting an application to the city. The labour of love and vision is evident and offers a unique opportunity for a new owner. Continuity throughout the building makes it easy to convert to single use. (id:26678)
U 4 50 Castleton Ave
Toronto, Ontario
FoxyHome specializes in boutique multi-family rentals in Toronto, offering energy-efficient, transit-friendly housing with this location having a bus stop right at the front door. Our apartments are 40% more energy-efficient, reducing costs and the need for a car. New-immigrant tenants can build credit through our reported rental history. Our fully furnished apartments feature modern, eco-friendly furniture from the Republic of Georgia. Coupled with a unique rental guarantee insurance and a trusted construction partner, PCMnow.com Inc., FoxyHome delivers a comprehensive, financially smart rental experience tailored to new immigrant families and those securing their financial future.**** EXTRAS **** Reserve your unit now to ensure availability once completed, availability is pending municipal building permit approvals but we will honor the rental price at time of application and refundable deposit of last months rent (id:26678)

