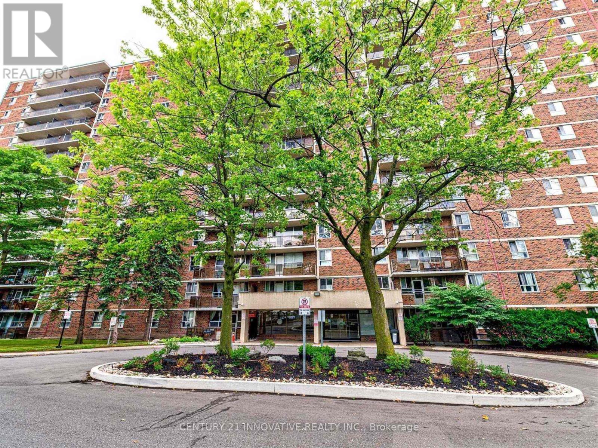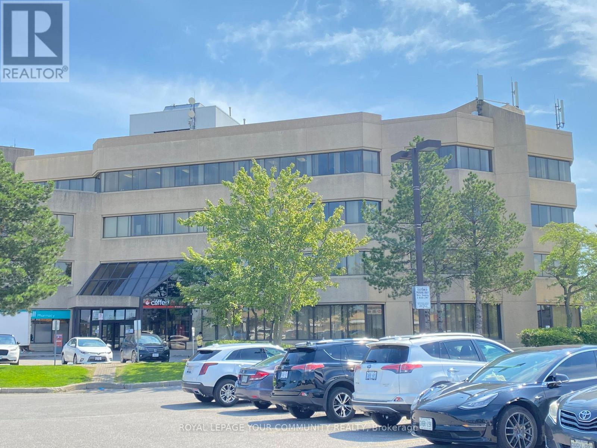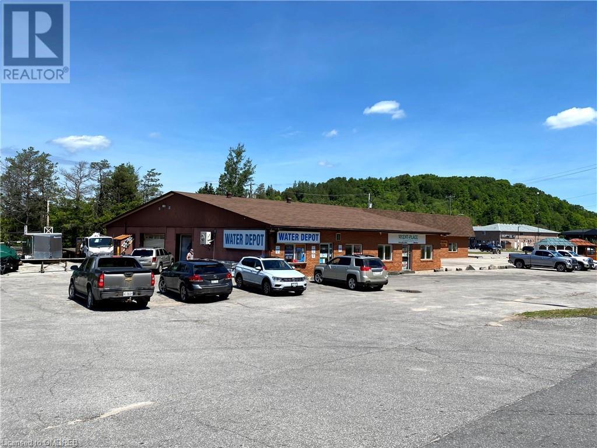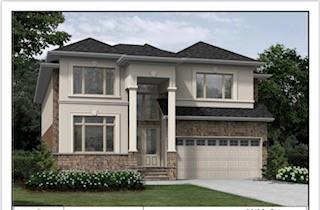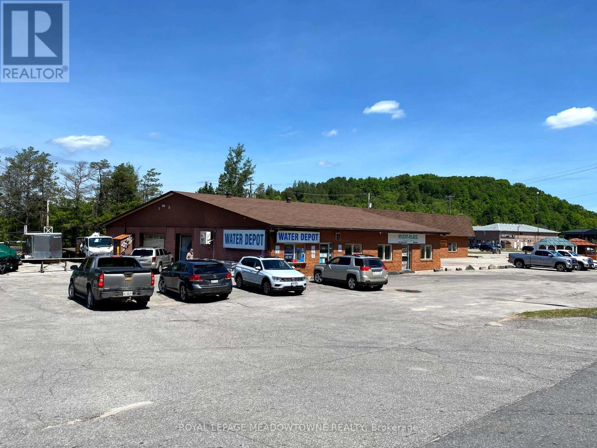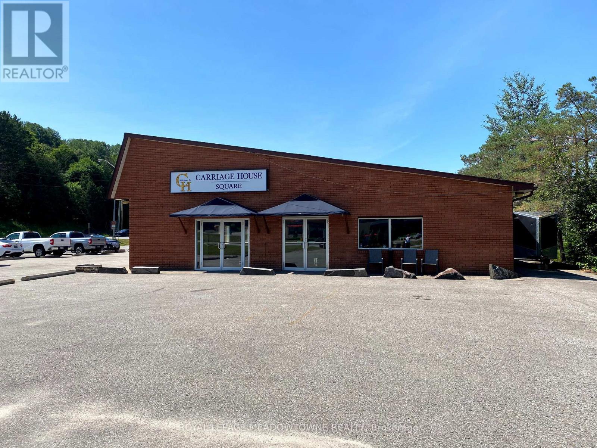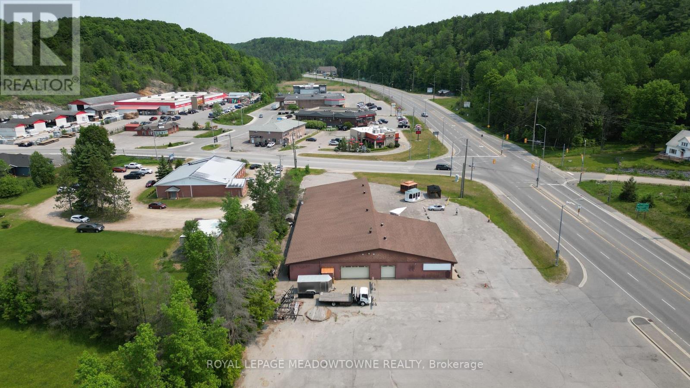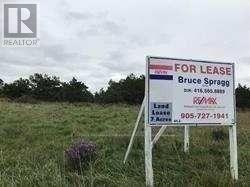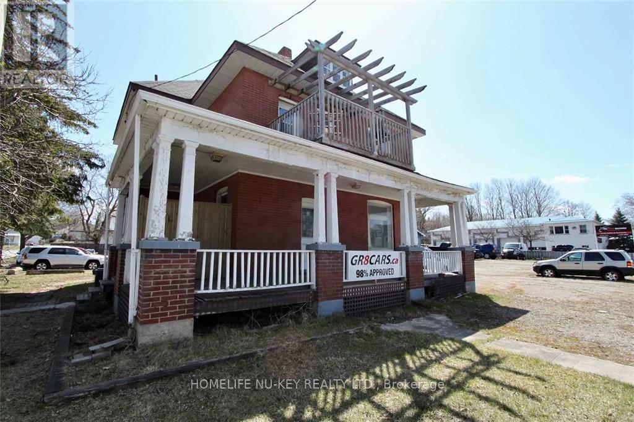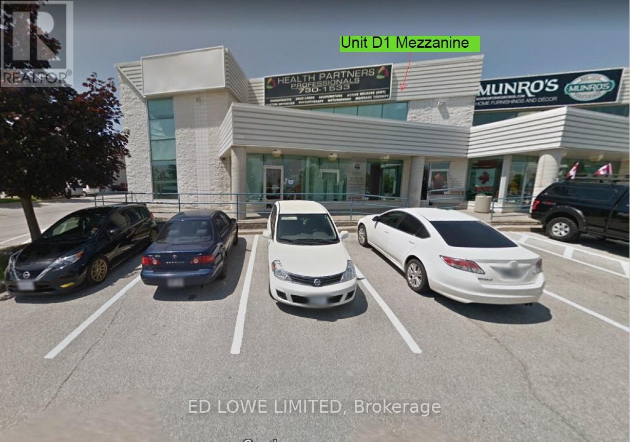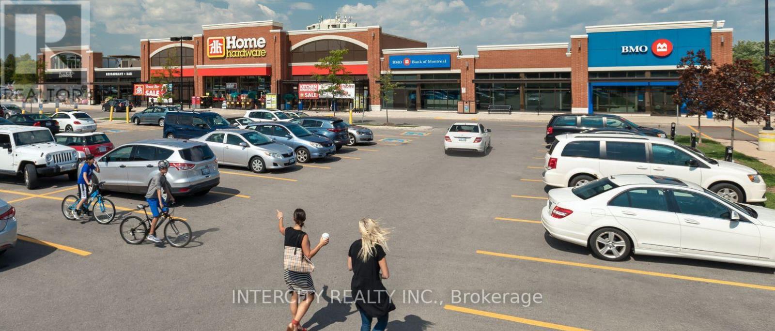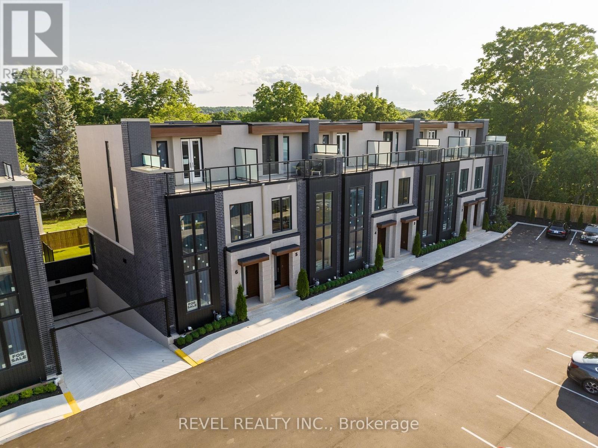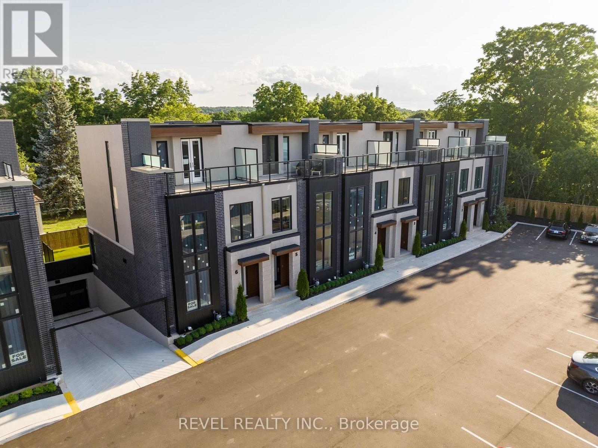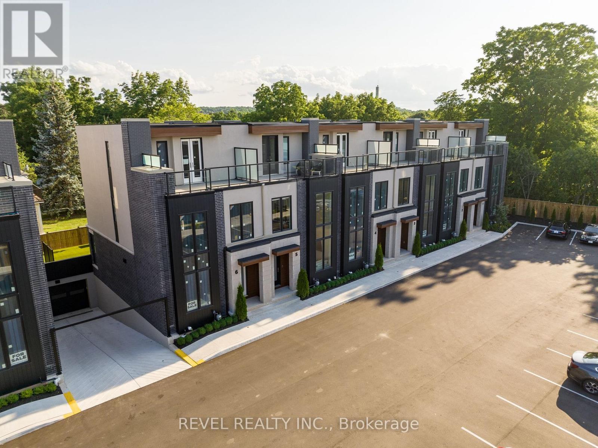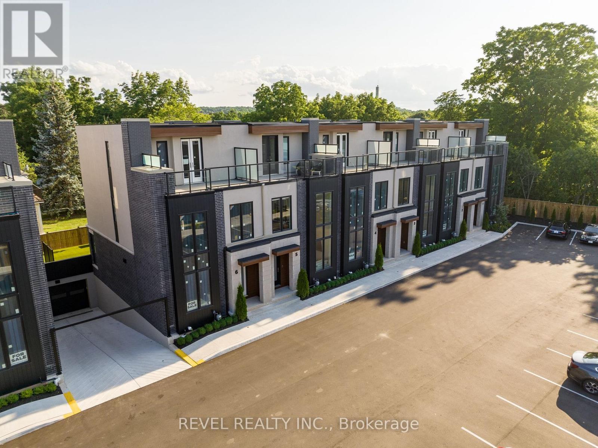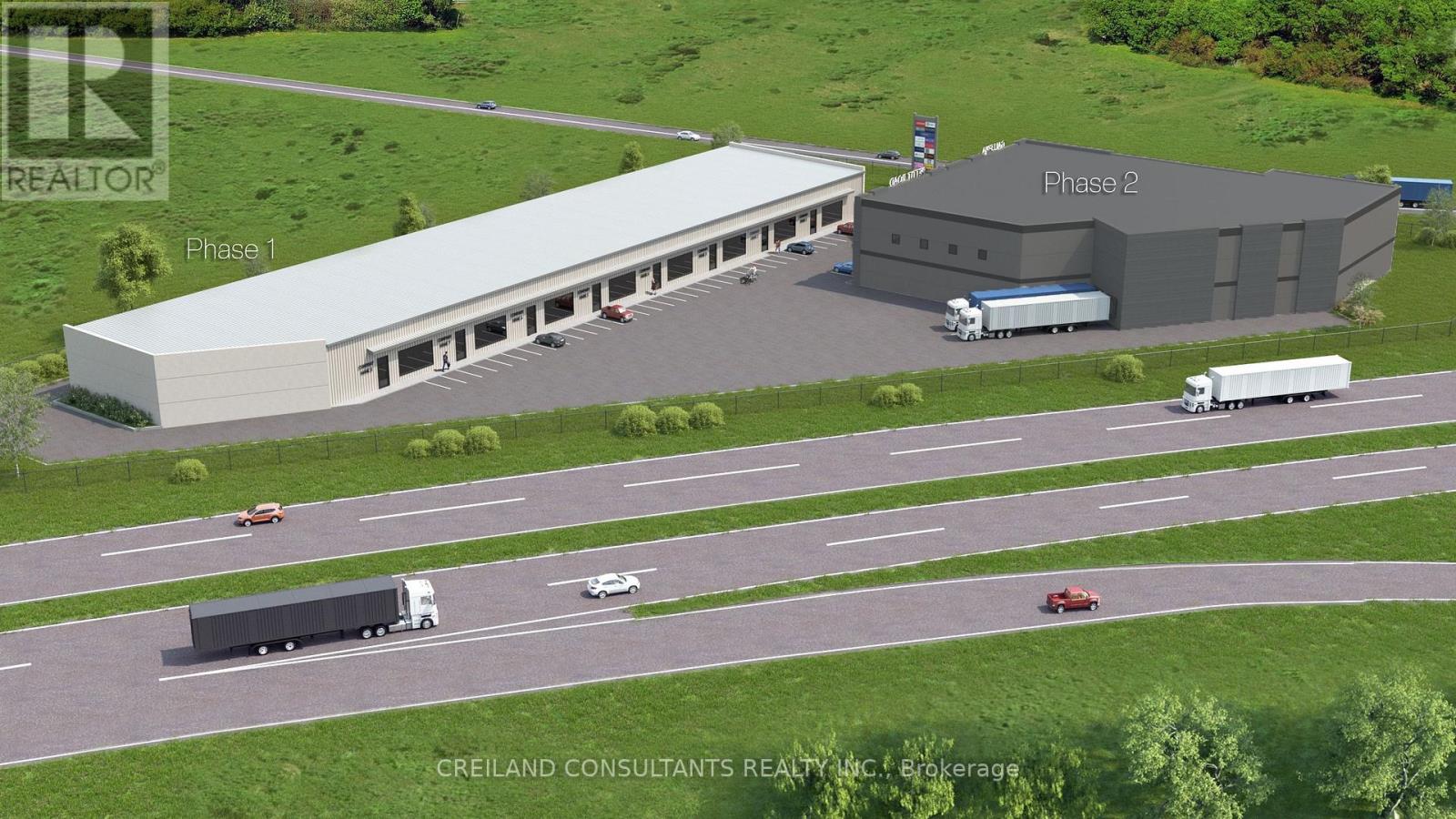51 Berkindale Dr
Toronto, Ontario
A Stately Building With The Pedigree Of An 18th Century European Chateau. Very Well Maintained, Almost Brand New. Ideally Situated On An Extra Wide Lot In The Coveted Bayview & York Mills Area, Close To Edwards Gardens, Rosedale Country Club & The Bridle path. Stunning Mix Of Old World European Elegance & Contemporary Flair! Uncompromising Quality! Exceptional Value W/ Over 8000 S.F Of Pure Luxury Living Space! Absolutely Your Dream House!**** EXTRAS **** Array Of Marbles And Smart Home Wiring, Oak Hardwood Floors And Beamed Ceilings, Wainscoting, And Custom B-Ins! Boasts An Elevator W Access To All Levels. Gourmet Kitchen, Top Of The Line Appliances &Pantry Is A Chef's Dream! (id:26678)
#513 -1950 Kennedy Rd
Toronto, Ontario
Location! Location! Location!! Great Opportunity for First-Time Buyer or Investor * 3 Large Bedrooms With Lots Of In-Suite Storage ** Bright & Beautiful ** 1100+ Sq. Ft, Low Property Tax, Low Maintenance Fees & Great Bldg Reserve Fund !!* Unobstructed Southwest View. Close to Scarborough Town Centre, Kennedy Common Mall & Hwy 401, Grocery Stores! Schools! Transit On Door Step! And More...**** EXTRAS **** All Existing Appliances: Fridge, Rangehood & Stove, All Existing Ceiling Lighting Fixtures & Window Coverings. (id:26678)
#205a -4040 Finch Ave E
Toronto, Ontario
Medical Space Available! Ideal For Medical Or Dental Office. Currently No Orthodontist In Bldg. *Locate Your Practice In High Profile Scarborough North Medical Building* Profess. Managed Bldg Incl. Utilities, Common Area Cleaning, Main./Monitored Sec. Cameras, On Site Staff *This 4-Storey Medical Office Blgd W/Elevator. Minutes From Scarborough Health Network Hospital. No Exclusion Except Financial Institution, Blood Lab, X-Ray, Pharmacy. Suite includes wood cabinetry, exam bed.**** EXTRAS **** Electronic Card Access For After Hours. Ample Free Surface Parking. Ttc At Doorstep. Hours Of Operation: Monday - Friday 8 Am - 9 Pm. Saturday 8 Am - 5 Pm. Sunday 9 Am -4 Pm. (id:26678)
2465 Walker's Line, Unit #10
Burlington, Ontario
Private office space within an active real estate office. Includes utilities and access to copier/printer/fax (pay per use), reception. Contact listing broker with any questions or to discuss possible uses. (id:26678)
5 Bobcaygeon Road Unit# 2
Minden Hills, Ontario
Presenting 5 Bobcaygeon Road, Unit #2 - 4200sf of mixed-use space with exposure on the busiest highway in Haliburton County. Currently set up as a light manufacturing facility with office and retail space - the potential uses are broad as the building has C1 (highway commercial)zoning. Ample parking, town water and sewers. Could be combined with adjacent units in the building for a fully customized unit. (id:26678)
Lot 6 Klein Circle
Ancaster, Ontario
ANCASTER MEADOWLANDS - BRAND NEW HOME UNDER CONSTRUCTION NOW BY SCARLETT HOMES, LOADED WIWTH MODEL HOME UPGRADES INCLUDING: 10 FOOT CEILING ON MAIN LEVEL WITH EXTENDED HEIGHT CABINETS, EXTENDED HEIGHT OF ALL MAIN FLOOR WINDOWS, DOUBLE CURVED STAIRCASE WITH WROGHT IRON SPINDLES AND STAIN PACKAGE, QUARTZ COUNTERS AND BACKSPASH IN THE KITCHEN AND ALL 4 BATHS, EXTENDED CUSTOM KITCHEN CABINETS WITH HUTCH AND GRANITE TOP/BACKSPASH, ENGINEERED HARDWOOD THROUGHOUT ENTIRE HOME OR YOUR CHOICE OF UPGRADED PORCELAIN TILE IN HALLWAY, KITCHEN, ETC. 35 POTLIGHTS, RAISED CEILING HEIGHT IN BASEMENT, SEPARATE SIDE ENTRANCE FROM SIDE OF HOUSE, 7 1/4" BASEBOARDS MAIN FLOOR AND UPPER HALL, CROWN MOULDING IN LIVING, DINING, UPPER AND LOWER HALL. MANY MORE ... CONTACT SALES OFFICE FOR A COMPLETE LIST. COMPLETED MODEL HOME OPEN BY APPOINTMENT THROUGH LISTING AGENT. (id:26678)
Lot 28 Klein Circle
Ancaster, Ontario
THE BEACHWOOD MODEL IS A NEW HOME TO BE BUILT BY SCARLETT HOMES. CHOOSE YOUR COLOURS AND FINISHES. MODEL HOME UPGRADES INCLUDE: ALL BRICK EXTERIOR WITH STONE AND STUCCO ACCENTS, ENGINEERED HARDWOOD FLOORS ON MAIN FLOOR, OAK STAIRS TO UPPER LEVEL, YOUR CHOICE OF GRANITE OR QUARTZ KITCHEN COUNTERS, FLAT MAPLE KITCHEN WITH PANTRY, POTS AND PANS DRAWER, CROWN MOULDING, SOFT CLOSE DRAWERS AND DOORS, CARPET FREE HOME. MODEL HOME IN AREA BY APPOINTMENT WITH LISTING AGENT. CLOSING MARCH 2023 (id:26678)
#1 -5 Bobcaygeon Rd
Minden Hills, Ontario
Presenting 5 Bobcaygeon Road, Unit #1 - 2900sf of retail space with exposure on the busiest highway in Haliburton County. The potential uses are broad as the building has C1 (highway commercial) zoning. Ample parking, town water and sewer. Could be combined with adjacent units in the building for a fully customized unit. (id:26678)
#2 -5 Bobcaygeon Rd
Minden Hills, Ontario
Presenting 5 Bobcaygeon Road, Unit #2 - 4200sf of mixed-use space with exposure on the busiest highway in Haliburton County. Currently set up as a light manufacturing facility with office and retail space - the potential uses are broad as the building has C1 (highway commercial)zoning. Ample parking, town water and sewers. Could be combined with adjacent units in the building for a fully customized unit. (id:26678)
#3 -5 Bobcaygeon Rd
Minden Hills, Ontario
Presenting 5 Bobcaygeon Road, Unit #3 - a fully equipped dental office with exposure on the busiest highway in Haliburton County. Currently set up with 3 private offices, plus an x-ray room, reception area, and 2 private washrooms - this is a turn-key opportunity in the booming Haliburton Highlands. (id:26678)
5 Bobcaygeon Rd
Minden Hills, Ontario
Presenting 5 Bobcaygeon Road - An amazing opportunity in growing Minden, Ontario. This turnkey property is ideal for investment or end-user. Currently configured as 4 separate units, with exposure on the busiest highway in Haliburton County. The building is approximately 10,000 square feet - comprised of Unit 1 - 2900sf of fully built-out retail space, Unit 2 - 4200sf of owner-occupied light-industrial and retail space, Unit 3 - a 1650sf dental office, and Unit 4 - 1250sf of retail space. Municipal water and sewers. (id:26678)
1826 Commerce Park Dr
Innisfil, Ontario
VACANT LAND LEASE ON EAST SIDE OF HWY 400* GREAT EXPOSURE *HIGH TRAFFIC COUNT*24 HR ADVERTISING* RENT IS $5000.00 PER MONTH PLUS 1/12 of the ANNUAL TAXES* *Gas & Electricity Available on the Street * (id:26678)
150 Essa Rd
Barrie, Ontario
Development Opportunity for up to 12 story residential building. Prime corner location. Positive pre-consultation completed with City. Walking distance to GO train, waterfront, parks, church, schools, shopping & HWY 400, public transportation at door front. (id:26678)
#d1-Mezz -526 Bryne Dr
Barrie, Ontario
1082.35 s.f. of nicely finished ""as is"" private office space available on the 2nd floor. 2 Offices. shared kitchen & washroom downstairs. Not wheelchair accessible. Easy access, Great Location With Many Stores And Restaurants In The Area. $2000/Mo Gross Rent + Hst Includes utilities. Phone and internet not included. (id:26678)
#204 -5111 New St
Burlington, Ontario
Located in Appleby Village in the heart of Burlington, 2nd floor office with many windows, currently shell space and can be built to suit. Landlord understands market. Plenty of free parking. Appleby Village is anchored by Fortino's, LCBO, and Rexall, and features many popular retail brands in addition to those at First Capital's adjacent properties, Appleby South and Appleby Square. These centres are always full of activity and act as a neighbourhood hub for shopping needs. (id:26678)
#10 -1397 York Rd
Niagara-On-The-Lake, Ontario
Welcome to Vineyard Square, an exclusive collection of executive townhomes in historic St. Davids. In the midst of Niagara On The Lake's wine country, these impressive townhome units exude quality craftsmanship & a perfect blend of elegance & contemporary style. Featuring 2 and 3 bedroom layouts, 2.5 bathrooms, an outdoor terrace, & 3 gas fireplaces, this luxury lifestyle is as practical as it is dazzling to the eye. Adorned with premium appliances and quartz countertops throughout, the versatility of these living quarters is only enhanced further by a private elevator with access to all 4 levels, as well as underground heated parking with private double car garage that leads directly to your first level, fortifying the motif of modern elegance & contemporary style. Complemented further by an oak staircase, large kitchen island & large sliding doors to a backyard space with professionally installed turf, there is nothing left to covet but the key to the front door. (id:26678)
#8 -1397 York Rd
Niagara-On-The-Lake, Ontario
Welcome to Vineyard Square, an exclusive collection of executive townhomes in historic St. Davids. In the midst of Niagara On The Lake's wine country, these impressive townhome units exude quality craftsmanship & a perfect blend of elegance & contemporary style. Featuring 2 and 3 bedroom layouts, 2.5 bathrooms, an outdoor terrace, & 3 gas fireplaces, this luxury lifestyle is as practical as it is dazzling to the eye. Adorned with premium appliances and quartz countertops throughout, the versatility of these living quarters is only enhanced further by a private elevator with access to all 4 levels, as well as underground heated parking with private double car garage that leads directly to your first level, fortifying the motif of modern elegance & contemporary style. Complemented further by an oak staircase, large kitchen island & large sliding doors to a backyard space with professionally installed turf, there is nothing left to covet but the key to the front door. (id:26678)
#7 -1397 York Rd
Niagara-On-The-Lake, Ontario
Welcome to Vineyard Square, an exclusive collection of executive townhomes in historic St. Davids. In the midst of Niagara On The Lake's wine country, these impressive townhome units exude quality craftsmanship & a perfect blend of elegance & contemporary style. Featuring 2 and 3 bedroom layouts, 2.5 bathrooms, an outdoor terrace, & 3 gas fireplaces, this luxury lifestyle is as practical as it is dazzling to the eye. Adorned with premium appliances and quartz countertops throughout, the versatility of these living quarters is only enhanced further by a private elevator with access to all 4 levels, as well as underground heated parking with private double car garage that leads directly to your first level, fortifying the motif of modern elegance & contemporary style. Complemented further by an oak staircase, large kitchen island & large sliding doors to a backyard space with professionally installed turf, there is nothing left to covet but the key to the front door. (id:26678)
#6 -1397 York Rd
Niagara-On-The-Lake, Ontario
Welcome to Vineyard Square, an exclusive collection of executive townhomes in historic St. Davids. In the midst of Niagara On The Lake's wine country, these impressive townhome units exude quality craftsmanship & a perfect blend of elegance & contemporary style. Featuring 2 and 3 bedroom layouts, 2.5 bathrooms, an outdoor terrace, & 3 gas fireplaces, this luxury lifestyle is as practical as it is dazzling to the eye. Adorned with premium appliances and quartz countertops throughout, the versatility of these living quarters is only enhanced further by a private elevator with access to all 4 levels, as well as underground heated parking with private double car garage that leads directly to your first level, fortifying the motif of modern elegance & contemporary style. Complemented further by an oak staircase, large kitchen island & large sliding doors to a backyard space with professionally installed turf, there is nothing left to covet but the key to the front door. (id:26678)
#5 -1397 York Rd
Niagara-On-The-Lake, Ontario
Welcome to Vineyard Square, an exclusive collection of executive townhomes in historic St. Davids. In the midst of Niagara On The Lake's wine country, these impressive townhome units exude quality craftsmanship & a perfect blend of elegance & contemporary style. Featuring 2 and 3 bedroom layouts, 2.5 bathrooms, an outdoor terrace, & 3 gas fireplaces, this luxury lifestyle is as practical as it is dazzling to the eye. Adorned with premium appliances and quartz countertops throughout, the versatility of these living quarters is only enhanced further by a private elevator with access to all 4 levels, as well as underground heated parking with private double car garage that leads directly to your first level, fortifying the motif of modern elegance & contemporary style. Complemented further by an oak staircase, large kitchen island & large sliding doors to a backyard space with professionally installed turf, there is nothing left to covet but the key to the front door. (id:26678)
#u#4-6 -1468 Pettit Rd
Fort Erie, Ontario
Built to spec industrial development opportunity in Fort Erie with QEW highway exposure. Phase 1 offers units from 2,350 SF up to 38,000 SF depending on client's requirement, featuring 20' clear height to the edge and 28' clear height towards the center. Option to add mezzanine. Property offers multiple permitted uses including but not limited to contractor/trades units, small-scale manufacturing, day nurseries, industrial uses, automotive body/repair shops, service shops, office use, factory outlets and more.**** EXTRAS **** Occupancy is estimated for Q4 2024. (id:26678)
#u#7-13 -1468 Pettit Rd
Fort Erie, Ontario
Built to spec industrial development opportunity in Fort Erie with QEW highway exposure. Phase 1 offers units from 2,350 SF up to 38,000 SF depending on client's requirement, featuring 20' clear height to the edge and 28' clear height towards the center. Option to add mezzanine. Property offers multiple permitted uses including but not limited to contractor/trades units, small-scale manufacturing, day nurseries, industrial uses, automotive body/repair shops, service shops, office use, factory outlets and more.**** EXTRAS **** Occupancy is estimated for Q4 2024. (id:26678)
#u#14 -1468 Pettit Rd
Fort Erie, Ontario
Built to spec industrial development opportunity in Fort Erie with QEW highway exposure. Phase 1 offers units from 2,350 SF up to 38,000 SF depending on client's requirement, featuring 20' clear height to the edge and 28' clear height towards the center. Option to add mezzanine. Property offers multiple permitted uses including but not limited to contractor/trades units, small-scale manufacturing, day nurseries, industrial uses, automotive body/repair shops, service shops, office use, factory outlets and more.**** EXTRAS **** Occupancy is estimated for Q4 2024. (id:26678)
#u#2 -1468 Pettit Rd
Fort Erie, Ontario
Built to spec industrial development opportunity in Fort Erie with QEW highway exposure. Phase 1 offers units from 2,350 SF up to 38,000 SF depending on client's requirement, featuring 20' clear height to the edge and 28' clear height towards the center. Option to add mezzanine. Property offers multiple permitted uses including but not limited to contractor/trades units, small-scale manufacturing, day nurseries, industrial uses, automotive body/repair shops, service shops, office use, factory outlets and more.**** EXTRAS **** Occupancy is estimated for Q4 2024. (id:26678)


