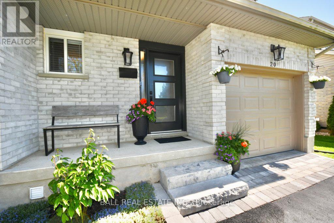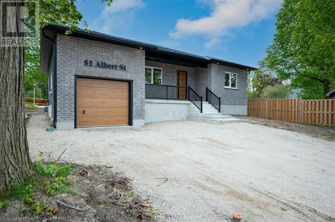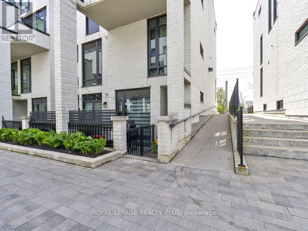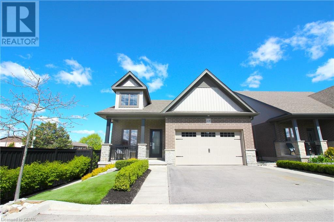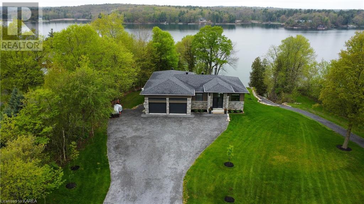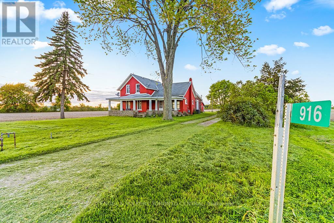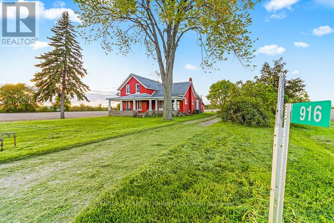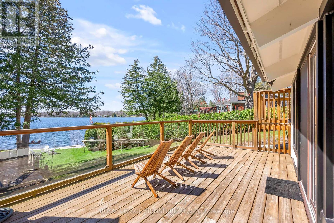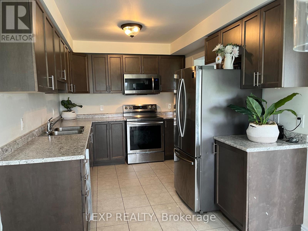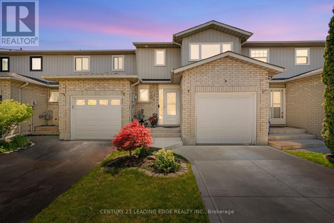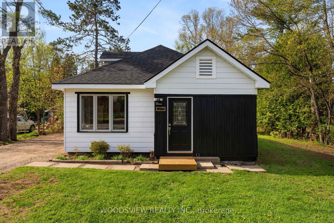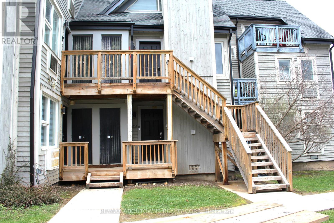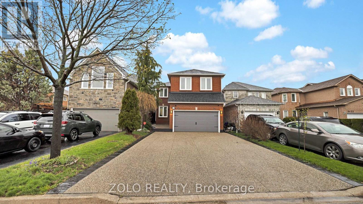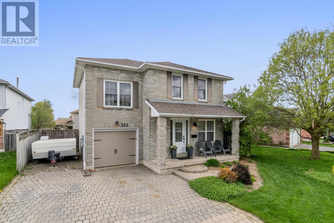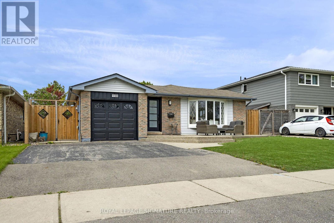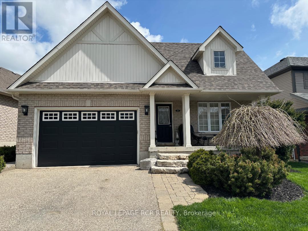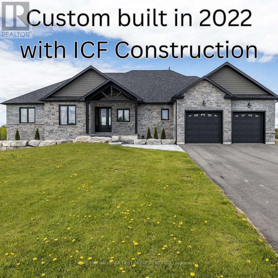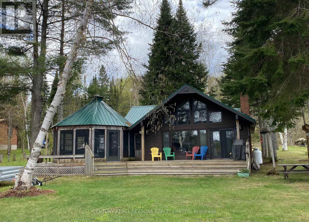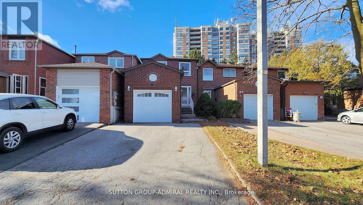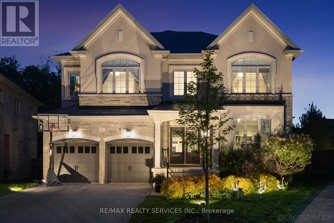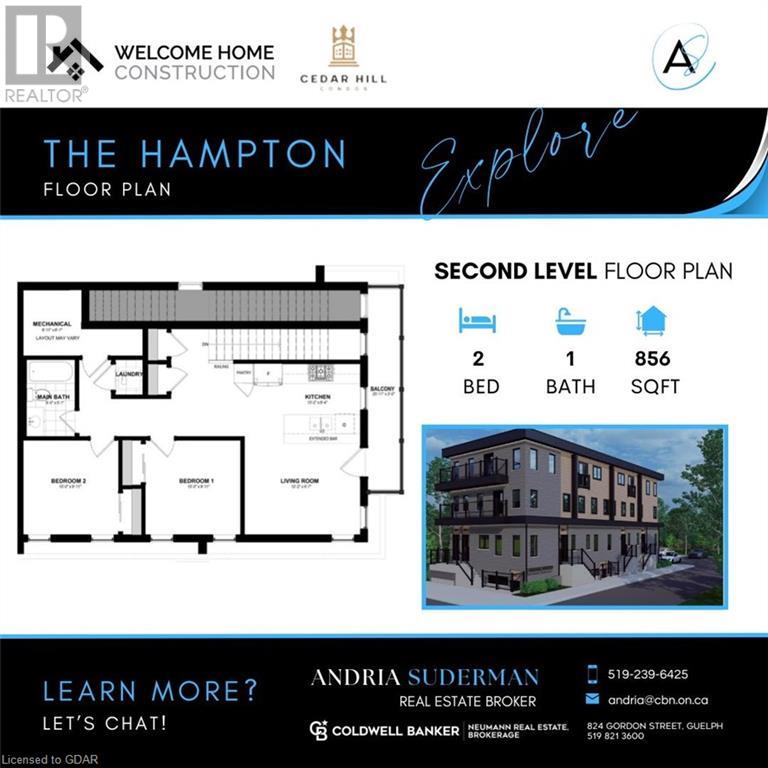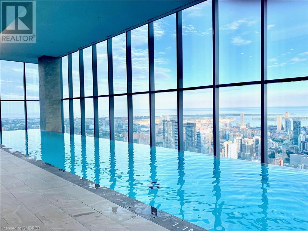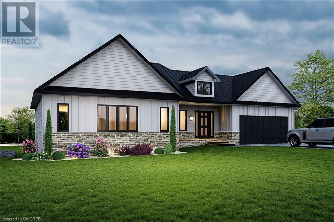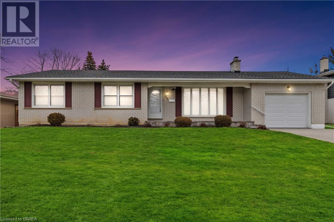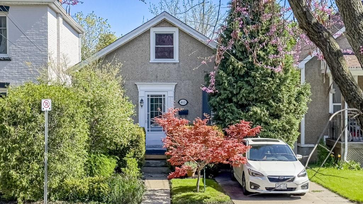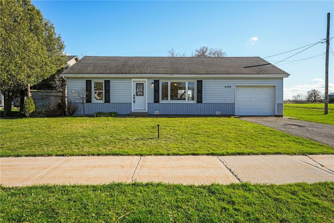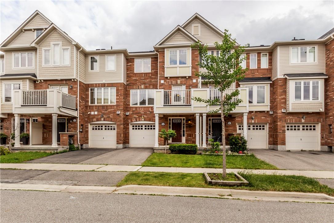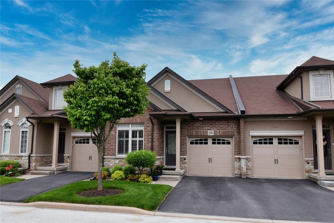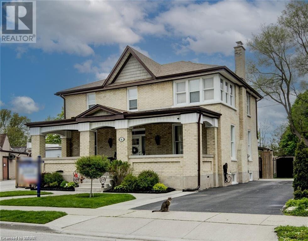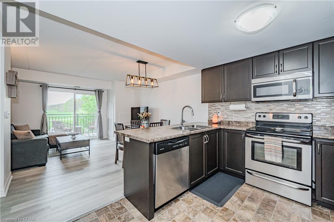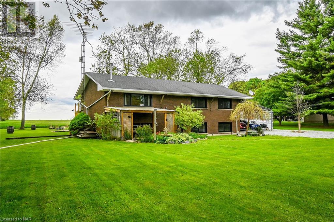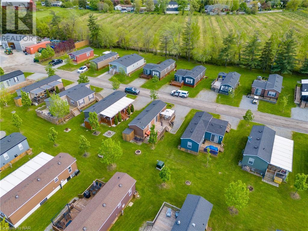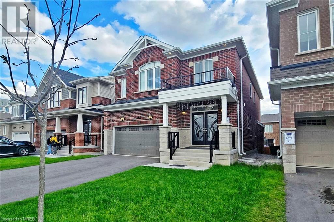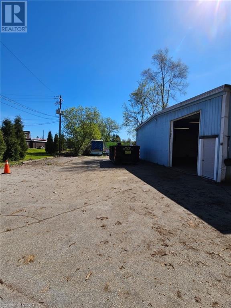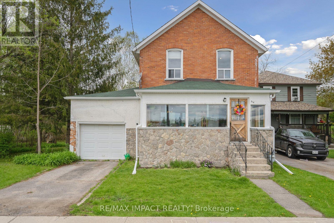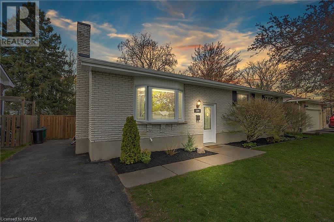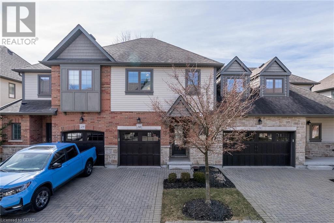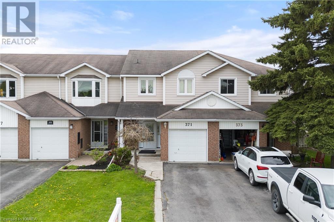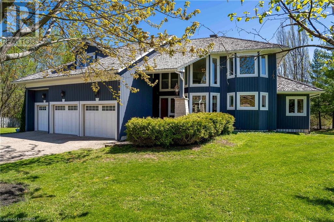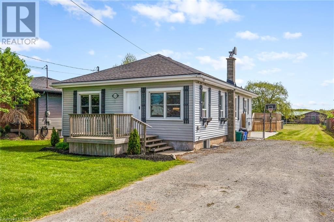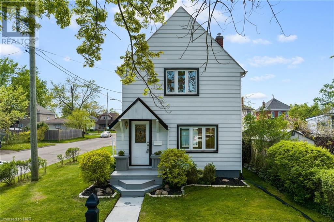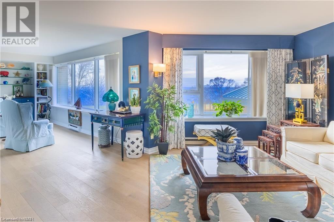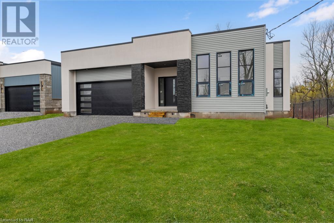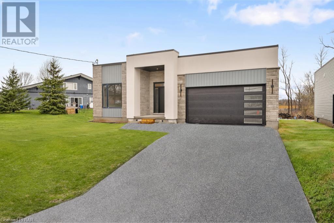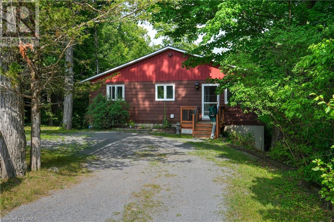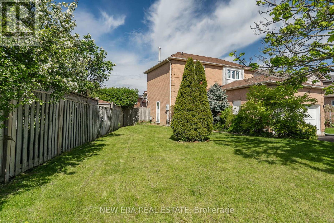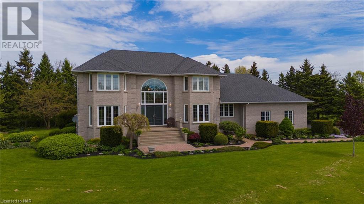20 Josselyn Dr
London, Ontario
This meticulously kept semi-detached home in London offering three bedrooms and two and a half baths. With its charming curb appeal and modern interior, this residence is a true gem boasting pride of ownership everywhere you look. Inside, you'll find a spacious living area perfect for relaxing or entertaining. The sleek kitchen features stainless steel appliances and ample counter space, while the adjacent dining area provides a cozy spot for family meals. Upstairs, three generously sized bedrooms offer comfort and privacy, including a luxurious primary suite with an ensuite bath and plenty of closet space.Outside, the enchanting backyard oasis is perfect for enjoying morning coffee or hosting summer gatherings.The clean single car attached garage includes an epoxy floor making it easy to wash away spills and dirt. Conveniently located near parks, schools, and amenities, 20 Josselyn Dr. presents an exceptional opportunity for London living. Don't miss out, schedule your showing today! (id:26678)
51 Albert Street
Norwich, Ontario
Discover the peacefulness of countryside living in the charming town of Norwich. This newly constructed detached bungalow has exceptional curb appeal and features 2 spacious bedrooms, 1 full bathroom. The house is immaculately built with contemporary elegance, showcasing modern finishes in calming contemporary colors. As you enter, you'll be greeted with an open-concept floor plan that seamlessly connects the living, dining, and kitchen areas, ideal for everyday living and entertaining guests. This home boasts custom-level finishes, including a stunning kitchen with quartz countertops, island, pantry, stainless steel appliances and an incredible lighting fixture. Sunlight floods the interior, and you'll get to enjoy the most beautiful sunsets in the backyard and stunning views of the sunrise from the covered front porch, warming up your home with lots of natural light through premium windows. On the same level, you'll find 2 good-sized bedrooms and 5-piece luxurious bathroom The basement has a separate entrance with an option to finish it with two more bedrooms, bathroom, kitchenette, and living room, all for a perfect in-law suite with large windows. It's already framed and comes with independent thermostat controlled in-floor heating for your comfort, electrical, plumbing, and HVAC rough-ins ready for your creative touch to transform it into your dream space. Sod is expected to be done in the next few weeks. The convenient location with all of modern life's necessities like a library, schools, hockey arena, grocery, drug stores, LCBO, Tim Hortons, Dutch Bakery and restaurants. And when you do, London, Woodstock, Brantford, Hamilton, Kitchener, Cambridge, Port Dover - are all within 45-minute drive or less. Located on a quiet street with beautiful new homes all around, this is an ideal place to start a family, enjoy retirement or invest smartly with the potential to have two units. Don't miss out on the incredible opportunity to make this your beautiful home. (id:26678)
#520 -142 Widdicombe Hill Blvd N
Toronto, Ontario
Welcome home! This ground-level unit has been meticulously designed for comfort and style. It features a boutique, private patio with BBQ gas line. Inside is sparkling clean and freshly painted, what a TURN-KEY opportunity! Two full washrooms and SS appliances make this home bright and spacious. Open concept living and dining rooms allow for a versatile entertaining area. Not only is this a family-friendly building, but it caters to the commuters with the convenience of the future Martin Grove-Eglinton Station of the Eglinton Crosstown West LRT- as well as near-by access to highways 401 & 427. An owned locker means lots of extra storage space. Ample visitor parking and an owned, underground parking spot. Come and see for yourself! **** EXTRAS **** SS FRIDGE, SS STOVE, SS DISHWASHER, WASHER/DRYER, SS MICROWAVE (id:26678)
19 Dover Lane Lane
Fergus, Ontario
Step into luxury living at its finest with this immaculate detached bungalow. From the moment you arrive, you're greeted by a meticulously maintained and maintenance exterior, complete with a stunning stamped concrete patio, perfect for enjoying sunny afternoons or hosting gatherings under the open sky. Step inside, and you'll find yourself in a bright and inviting interior that radiates warmth and charm. The gourmet kitchen is a chef's dream, featuring modern appliances, sleek countertops, and plenty of space for culinary creations. The open and spacious living area provides the ideal setting for relaxation and entertainment, with abundant natural light streaming in through large windows. Retreat to the luxurious master suite, where tranquility awaits. Complete with a spacious walk-in closet and an ensuite bath, this private sanctuary offers a serene escape from the hustle and bustle of daily life. For added convenience, there's a main floor office/bedroom, perfect for those who work from home or need a quiet space to focus. Downstairs, the fully finished basement beckons with a luxurious family room, complete with Theater and built-in sound system. Whether you're hosting movie nights with friends or enjoying quiet evenings with loved ones, this versatile space has something for everyone. And with a guest bedroom and 4-piece bath, your visitors will feel right at home. Every square foot of this home has been thoughtfully designed and meticulously maintained, ensuring a seamless blend of style and functionality. And with the added convenience of an attached garage, complete with ample storage space, this spotless bungalow truly has it all. Welcome home to a life of unparalleled comfort and sophistication. (id:26678)
747 Northshore Road
Howe Island, Ontario
Welcome to charming Howe Island living! This custom-built 1+2 bedroom bungalow exudes tranquility along the peaceful Bateau Channel. Immerse yourself in modern elegance with a 2020 build showcasing a spacious kitchen, quartz countertops, and a butler's pantry. The main level indulges with a lavish primary suite, open-concept living, and a propane fireplace for ambiance. Step onto the deck and savor breathtaking views of the St. Lawrence River. With over 3000 sq ft of finished space, including a walkout basement, there's ample room for leisure and hosting. Unwind on the covered patio or gather by the fire pit for starlit nights. Don't overlook the guest-friendly bunkie for added comfort. This epitomizes island living at its finest. (id:26678)
916 County Road 34
Kingsville, Ontario
RARE OPPORTUNITY TO OWN A PRIME PIECE OF AGRICULTURAL FARMLAND IN KINGSVILLE! This parcel of 50.736 Acres has been owned and stewarded by the same family for generations and never been to market. Currently farming corn/soybeans (id:26678)
916 County Road 34
Kingsville, Ontario
RARE OPPORTUNITY TO OWN A PRIME PIECE OF AGRICULTURAL FARMLAND IN KINGSVILLE! This parcel of 50.736 Acres has been owned and stewarded by the same family for generations and never been to market. Currently farming corn/soybeans (id:26678)
16 Fire Route 61
Galway-Cavendish And Harvey, Ontario
Welcome to this quaint, charming cottage redesigned into a Mediterranean-inspired retreat with spectacular lake views! This Buckhorn Lake estate is a perfect 4 season cottage featuring 3 bedrooms, 2 bathrooms, a recreation area with a walkout, 2 expansive decks to soak in the mesmerizing sunsets & more! The amazing, vaulted ceilings & stylish design open the space creating luxury & ambiance! The home is built with good workmanship, well-appointed, well thought out & excellent use of space! Enjoy every bit of sunshine through the large windows, multiple balconies & walkouts! The property is complete with lush perennial gardens, tall cedars & trees offering privacy, a flat green space perfect for outdoor activities, a cozy firepit, armor stone shoreline, 2 sheds, a dock, a selection of gardening equipment & water toys! Buckhorn Lake is excellent for fishing, boating, and swimming. Escape to this perfect sanctuary surrounded by nature, beauty, and picturesque views. **** EXTRAS **** $200 annual road maintenance. Map location google: https://maps.app.goo.gl/12LjMECiYFhG3xGx9 (id:26678)
416 Krotz St W
North Perth, Ontario
Get out of the city to the town of Listowel. This 3 bedroom, 3 bathroom Freehold townhouse was built in 2020.Finally something affordable. The kitchen and dining room area offer a view out the back with no neighbours behind you. Work from home in your own little den/office area. The basement has storage galore or a Reno to make it your own area. Ruff in for the bathroom is already in place. Laundry on the top floor. The primary bedroom can be your get away with so much space, walk in closet and your own 4 piece ensuite. Total of 3 parking spots. It's time to get into the market. Farm fresh produce all around you and golf nearby to finish off the perks. **** EXTRAS **** More photo's to come this weekend. But why wait, book a showing now. (id:26678)
20 Meteor Blvd
Hamilton, Ontario
Welcome to your dream freehold townhome in the heart of a sought-after neighborhood. The main floor boasts a well-designed layout, seamlessly connecting the living, dining, and kitchen areas. Perfect for entertaining or cozy family evenings. Step into the serene primary suite upstairs, where comfort and relaxation await illuminated by natural light from the oversized window with spacious 4-piece ensuite bath. Explore the fully finished basement, a versatile space ready for your personal touch. Whether you desire a cozy family room, home gym, or private office, the options are limitless with additional bedroom. Conveniently located with access to QEW. Explore top-rated schools, parks, plazas, and restaurants. Ideal for first-time buyers seeking comfort and convenience. Schedule your private showing, and start living the lifestyle you've dreamed of! **** EXTRAS **** Newly renovated kitchen cabinets (2024), Upgrades in the powder room (2019), Roof (2021), Basement (2020), Fully Renovated Bathroom 2nd foor (2022). (id:26678)
1275 Kashagawigamog Lake Rd E
Minden Hills, Ontario
Prepare for summer 2024 at 1275 Kashagawigamog Lake Road. This 3 bed, 2 full bath lake house fronts on Kashagawigamog Lake - the highly desirable 5 chain of lakes in Haliburton, ON.This four season, fully renovated, turn-key retreat promises breathtaking sunsets and a serene escape from the hustle and bustle of everyday life. Step into a meticulously maintained cozy & bright living space that is ideal for entertaining your family and friends.Enjoy gatherings with fun-filled days swimming on your clean, sandy waterfront and brand new expansive 50ft dock. Whether you're boating to town to shop, or for dinner at the Bonnieview, you'll fall in love with the breathtaking 60km of boating. Days transition into quiet evenings in the hot tub and around the bonfire - sharing stories and creating memories with your loved ones. On an all year round township road, you're located just minutes to the Town of Minden and Haliburton. This classic cottage offers easy access to a variety of amenities, including marinas, shops, restaurants, parks, schools, golf, and other recreational activities. With the year-round access, you can visit and appreciate this enchanting retreat in every season. Whether you're seeking adventure or solace, this cottage provides the perfect blend of recreation and peaceful charm. **** EXTRAS **** All of the following done in 2023/2024: roof, propane forced air furnace, all windows, water pump, all plumbing , all interior doors, staircase and treads, all trim and casing, all updated wiring, light fixtures and pot lights, all drywall. (id:26678)
#608 -796468 Grey County 19 Rd
Blue Mountains, Ontario
This is the one! Premium Mountain facing unit in this Studio condo at North Creek. Mountain views from deck, windows and front door. Few steps out to the trails. More income $$ for short term vacationers. Year round tourism for year round revenue. 1.6 km to the vibrant Blue Mountain Village core. Walk, bike or shuttle. Fully Furnished, Turn-Key, 4 Season Investment with the highly sought after Short Term Rental Zoning. Options to manage yourself or use professional management. Sleeps 4 people using double pull out sofa. This unit features stainless steel appliances, freshly painted & newer hot water tank. Full bathroom with jetted tub. Resort amenities included outdoor pool, 2 hot tubs, BBQ & picnic areas, tennis court, visitor parking, new onsite Indian restaurant, Shuttle to the Village. Maximize your investment with Unit 608 because...Location, location, location. Open the front door &strap on your skis, hikers' or runners! Waterfalls, trails, restaurants, festivals & shopping **** EXTRAS **** Parking is unassigned and opened to all owners/guests. Special Assessment has already been paid in full for this unit. (id:26678)
6429 Sapling Tr
Mississauga, Ontario
Beautifully Updated, Sunlit Detached Home with 4+2 Bedrooms & 5 Bathrooms! Faces a Soccer Field on a Peaceful Street in the Heart of Lisgar Community. Serene Backyard Oasis; 2 Master Bedrooms with Ensuites; Modern Eat-In Kitchen with Stainless Steel Appliances, Stunning Mother of Pearl Backsplash, and Live Edge Walnut Island; Finished Basement with Spacious Rec Room, 2 Bedrooms & Bathroom; Walking Distance to Top-Rated Schools Including French Immersion; Less Than 10 Minutes to 2 Go Stations. Countless Upgrades! (id:26678)
321 Michael Dr
Orangeville, Ontario
Lovely 3-bedroom, 3-bathroom two storey family home on large lot with garage and four car parking! Located in a desirable quiet neighbourhood, this home features large eat-in kitchen with stainless steel appliances, combined living/dining rooms with hardwood flooring, and w/o to fully fenced large private backyard! The upper level offers three good sized bedrooms all with closets, primary with double door entry, double closets and semi-ensuite to main bathroom. Do you have a large family? The 2nd floor private family room featuring a wood burning fireplace, upgraded laminate flooring and crown mouldings would made a great 4th bedroom or 2nd primary suite! The basement is finished with a rec room, 3 pc bath and lots of storage space. (id:26678)
150 Wilson Dr
Milton, Ontario
Beautiful Renovated Bungalow w/ Separate Side Entrance To Fully Finished Basement w/ In-law suite, situated on a Deep Lot in a highly desirable Mature neighbourhood. NO homes behind it!! Multiple tandem car Parking in Driveway. Freshly painted throughout, NEW Doors, NEW Door Hardware, NEW lighting, NEW laminate flooring and NEW Baseboards throughout. Fantastic kitchen w/ NEW S.S. Appliances, NEW Built-In Microwave, NEW Cabinets, and NEW Back Splash. Great size Living Room and Dining Room. Three (3) generous size bedrooms on main Level. Updated 5-piece Main Floor Washroom w/ Double Sinks and Quartz Counter. Huge Basement w/ Kitchen, Large Recreation Room, Very Large Bedroom w/ Double closet, Storage room and updated 4-piece washroom. NEW furnace! HUGE Deck off Side Entrance and large Backyard, great for Children. Literally STEPS away to School! Walking distance to GO Transit. Close to all Amenities and Downtown Milton. Just move in and Enjoy! (id:26678)
35 Sandringham Circ
Orangeville, Ontario
This walk out basement apartment features a well appointed primary bedroom w/ 4pc ensuite and large walk in closet. Massive windows with tons of natural light fill this beautiful open concept kitchen and living room with built in gas fireplace, new laminate flooring, stainless steel appliances, Centre kitchen island and able to use fenced backyard backing onto private greenspace with shed. The ceiling consists of 2 layers of drywall, safe and sound insulation with acoustical panels to reduce noise transmission. This unit features ensuite laundry, separate entrance, Air conditioning and one driveway parking. Unit price includes, heat, hydro and water. **** EXTRAS **** Heat, hydro and water is inclusive of price. (id:26678)
121 Gilson St
Kawartha Lakes, Ontario
This Stunning Custom-Built 2022 3+1Bedroom, 5-bathroom Bungalow is sure to impress displaying over 6000 sq ft of luxury and high-quality finishes throughout. Showcasing a welcoming and bright open concept design the features include engineered hardwood floors, 9' ceilings on both levels, Chefs dream kitchen with an 8' Centre Island, Quartz Counters plus a walk-in pantry, large breakfast area with patio door walk-out to a heated stamped concrete deck with glass rails to take in the views of the backyard, 2nd & 3rd bedrooms both with 3 pc. ensuites, main floor laundry with a dog washing station, radiant in-floor heated floors in most areas on both levels, primary bedroom with spa like 5 pc ensuite and dream walk-in closet, a newly finished lower level ideally set up for in-laws with a massive rec room open to kitchen and dining area, large 4th bedroom w/walk-in closet, 3 pc bath including own laundry and so much more. Further enhancing this exceptional property is the inclusion of in-floor heating in the oversized double car garage (12'6"" Height) with potential bonus room above, triple car paved driveway with parking for 12 plus vehicles as well as a separate driveway to a 1260 (+/-) sq ft shop with 14' 6"" Ceiling Height & 14' Overhead Door. Only steps away is a Private Waterfront Lot You Share Ownership Of (1 Of 22 Shares)! **** EXTRAS **** Maintenance Free Exterior, Triple Pane Windows, House is Wired for a Generlink, Rough-in for EV Charging Station, 200 AMP Main Breaker Panel with 100 AMP Service To The Shop, Combi Boiler Unit, Fibre Optic High Speed Internet & More. (id:26678)
1649 North Baptiste Lk Rd
Hastings Highlands, Ontario
The lake life is calling You! Welcome to beautiful Muskie Bay on Baptiste Lake! This year round access, seasonal 4 bedroom cottage, on a large level lot is just waiting for you and your family. Open concept living makes for plenty of space for your family and friends to relax and enjoy all that this property has to offer. Outdoors, the large, open, flat lot gives plenty of room for all ages to enjoy with a gentle walk in sand beach that is perfect for little ones. This 3 lake chain is meant to be enjoyed year round. Enjoy 35+ miles of boating and prime fishing in spring, summer, and fall; snowmobiling, ice fishing, skating and ice hockey in the winter. We invite you to come and visit us, we are confident that you will never want to leave. **** EXTRAS **** Septic pumped Sept '22. Roof 2008. Electrical 2000. Partial interior/exterior paint 2024. New countertop/sink/faucet 2024 (id:26678)
6 Rejane Cres
Vaughan, Ontario
A Beautiful Place To Call home! Lovely 3 Bedroom House On A Quiet Family Oriented Street In theHeart of Thornhill. Very Quiet Fenced Private Backyard Not Backing Onto Other Houses or onto CentreSt. Professionally Finished Basement With Separate Entrance Used To Contain An Apartment Which CouldBe Easily Converted Back To Help With Mortgage Payments. Fully Upgraded Flooring On all Floors; MainFloor Designed With Commercial Grade Tiles For Resilience & High Traffic, Engineered HardwoodFlooring On Second Floor, Hardwood Stairs. Numerous upgrades including but not limited to Roof incl.Ice Shield (2020), gutter and downspouts (2023), Garage Door (2023), Garage Door Motor (2022),Fridge (2023), Stove (2023), Dishwasher, A/C (2021), Patio Doors with the inside blinds and UVcoating. All lights are LED energy efficient. Close To Parks, Shopping, Places Of Worship, &Viva/Yrt. ** This is a linked property.** **** EXTRAS **** 2023 Fridge, 2023 Induction Oven, B/I D/W, Washer, Dryer, CAC, All Elf's, All Window Coverings,Patio Doors W/Blinds Inside, 2023 Garage Door, GDO+3 Remotes. Front Porch Enclosure & EnergyEfficient Appliances To Reduce Hydro Bills. (id:26678)
16 Deanston Crt
Brampton, Ontario
Experience luxurious living in this 5-bedroom home nestled on a sprawling pie-shaped lot, blending elegance with serenity overlooking a picturesque ravine. Tucked away on a family-friendly private court, this home offers approximately 5800 sq. ft of living space, including the finished basement. Every detail has been meticulously upgraded, from the 9-ft ceilings on the main floor and basement to the elegant wainscotting throughout, creating an ambiance of sophistication at every turn. Impressive open-to-above foyer and a grand hallway. The kitchen is a chef's dream, boasting quartz counters, a centre island, convenient serving area and walk-in pantry. The main floor home office provides the ideal space for productivity. Retreat to the master suite, where luxury awaits with 2 walk-in closets, dual vanities, a relaxing soaker tub, and a separate stand-up shower. The remaining 4 bedrooms offer are a generous size, each paired with Jack & Jill baths and plenty of closet space. Entertain with ease in the fully-equipped basement, complete with a wet bar, 2 beer/wine fridges, a keg, and a captivating theatre room. Step outside to your own private oasis, featuring a spacious deck, a luxurious hot tub, and meticulously landscaped grounds, perfect for hosting gatherings with family and friends. Tailored to meet the needs of a mature family, this move-in ready home is the epitome of refined living, offering everything you need for a life of comfort and luxury. **** EXTRAS **** 5 large bedrooms. Huge Pie shaped lot w/ large deck, hot tub. Home office on main floor. Kitchen with serving area and walk-in pantry. 9 feet ceilings on main floor and basement. Theatre room, wet bar. Upgraded throughout. (id:26678)
17 Peter Street Unit# 8
Kitchener, Ontario
Attention homebuyers and investors alike! If you are looking for a spacious, brand new condo within walking distance of Downtown Kitchener, then look no further! Welcome to The Hampton Floor plan in the beautifully constructed Cedar Hill condo building. Closing very soon (late summer/September) The Hampton features 856 square feet of living space, 2 Bedrooms, 1 Bathroom, full stainless steel appliance package, quartz countertops, 1 surface parking spot and all finishes and upgrades already INCLUDED in the price. This development consists of 10 brand new condo units built by Welcome Home Construction. These builders have over 20 years of experience, AND are a fully licensed Tarion Builder. Book your showing asap because these units will not be available much longer. (id:26678)
7 Grenville Street Unit# 6412
Toronto, Ontario
It's a Wow! A Beautiful Sky loft Penthouse with Amazing Skyline Views of the Lake & City. Spacious layout approx.1500 sq.ft., with plenty of sunlight in every room. Huge Den with a Glass Sliding Door & can be used as a 3rd Bedroom. 3 Full Luxury Baths. 2 Large Bedrooms on Upper Floor W/ Ensuite & W/I Closets. Wooden Flooring throughout, Stunning Living/Dining/Kitchen with Stainless Steel Miel Appliances & Gas Fireplace. 10ft.Ceiling. Integrated energy recovery ventilator system all year round. 24 hrs. Concierge and Security Surveillance. High speed elevators. Individual suite metering for hydro consumption. Bicycle storage, Visitor parking and car sharing services. Amazing 60ft. long Infinity Pool on the 66th Floor. Elegant Lounge, Bar, Billiards Room, Dining Room & Catering. State of the art Gym with yoga room & aerobics. 2 multipurpose Social Lounges with outdoor patios and BBQ stations. Excellent Location: mins from TTC, Hospitals, U of T, Eaton Centre, Parks, Theatre & Yorkville Area. 1 Parking & 1 Locker included. Tenant pays for, internet, cable tv, hydro & tenant insurance. (id:26678)
438 Murray Road Road
Penetanguishene, Ontario
HOME TO BE BUILT Welcome to your future home at 438 Murray Rd in the serene Penetanguishene area. This newly constructed two-bedroom, two-bathroom home offers modern living in a tranquil neighbourhood. Crafted with quality and care, the house promises durability and contemporary style in its design and build. Enjoy the convenience of living close to essential amenities. The property is just a short walk from Charles Scott Memorial Park, perfect for leisurely afternoons and tranquil walks, and only about a kilometer away from Le Caron High School, making it an ideal choice for families looking for quality education options in the vicinity. Structured for practicality and elegance, this home features a thoughtful layout to maximize comfort and usability. Each space is designed to cater to the needs of modern living, providing a perfect blend of form and function. Whether starting a family or looking for a peaceful retreat, this house at 438 Murray Rd is sure to meet your needs with its charm and convenience in a friendly community. Welcome to a place you can truly call home. BASEMENT CAN BE FINISHED FOR HIGHER PRICE (id:26678)
203 Memorial Drive
Brantford, Ontario
Pride of ownership is exemplified throughout 203 Memorial Drive, located in the heart of a family friendly neighbourhood with reputable schools, parks, excellent highway access for commuters and close proximity to a long list of amenities. This handsome white brick home welcomes you into a foyer opening into a spacious living room leading to a dining area, to offer perspective on the amount of space - this room easily accommodates a grand piano! Every window you can see is outfit with California Shutters and the floor are a rich walnut toned engineered hardwood. Onto the kitchen where the ample storage, white cabinetry and the space to eat in the kitchen are stars of the show. Down the hall are 3 decent sized bedrooms and an updated 4 piece washroom. Downstairs is a spacious Rec Room with bar, a room that has been used as a guest bed but lends itself to many uses, a large utility area with updated mechanicals including months old furnace & A/C, improved insulation, new ceiling and spotlights in the basement. There is also an underground irrigation system to help maintain the gorgeous lawn that accompanies this home and its 70' x 113' lot. (id:26678)
462 Charlton Avenue W
Hamilton, Ontario
Welcome to your urban oasis! This charming 3-bedroom, one-and-a-half-story classic cottage has been meticulously updated with quality and care. Step inside to discover recent upgrades, including new front and back entrance doors, as well as most windows, ensuring both style and efficiency. Inside, custom-designed shelves and storage cabinets complement the shutters adorning the living room windows, adding a touch of elegance to the space. The bathroom boasts a Kohler pedestal sink with updated taps and striking Penny tiles, while the kitchen is a chef's dream, featuring professionally painted cabinets, a stunning commercial-grade Blue Star Gas Range Stove, an Acona brand exhaust hood, and a spacious wood island complete with a walk-in pantry. Throughout the home, unique light fixtures add character and ambiance, while the Electrolux front-loading washer and dryer in the basement offer convenience and functionality. Step outside to enjoy the recently added composite deck, charming wooden pergola, fence, and entrance gate, perfect for entertaining or simply relaxing in your own private sanctuary. Mature trees and perennial gardens surround the property, providing shade, color, and privacy. Don't miss the opportunity to make this beautiful property your own and experience the best of city living with all the comforts of home. (id:26678)
6354 Townline Road
Smithville, Ontario
Welcome to this charming house that could be your potential forever home or a lovely starter with an attached garage for easy access. The house has undergone numerous upgrades over the years and is in great condition. The floor plan is designed for convenient main floor living with two bedrooms, a large eat-in kitchen, and a bright and inviting living room. The entire house is filled with natural light through the big windows and pot lights. The four-piece bathroom boasts a heated floor, a quartz countertop, ceramic tile flooring, and a main floor laundry. All the furniture is also for sale, and the roof and driveway were recently redone. This home is located near all amenities and is just a few steps away from two elementary schools, a high school, parks, and downtown. Despite being situated in the town of Smithville, the area has a rural feel. The lot size is 64 by 95, and there is nothing to do but move in! This home is definitely worth a look! (id:26678)
280 Wetenhall Landing
Milton, Ontario
Welcome to this beautiful Townhome in the family friendly Harrison Neighborhood of Milton. Located close to the hospital, schools, public transit and most amenities. Minutes to the escarpment and several amazing conservation areas ! This beautiful home features a great layout with hardwood floors throughout the living and dining room. The kitchen includes all appliances with a breakfast bar and a walkout balcony to enjoy your morning coffee . Upstairs boasts two generous sized bedrooms, a walk in closet in the master and a 4 piece main washroom. Attached single car garage and room for a second car in the driveway. (id:26678)
26 Toulon Avenue
Ancaster, Ontario
Stunning 2 bedroom 1200 sq. ft. bungalow townhome situated in the sought after Bungalows of Ancaster. Possible 3rd bedroom in partially finished lower level due to egress window. Shows 10 out of 10. Featuring upgraded staggered kitchen cabinets with upper and lower LED lighting, granite countertops and stainless steel appliances. Open concept main floor features hardwood floors, living room dining room combination with vaulted ceilings & gas fireplace with patio doors leading to deck with motorized awning with wind sensor and overlooking greenspace. Further complimented by California shutters throughout. Show with confidence. (id:26678)
49 Carrick Avenue
Hamilton, Ontario
Your Search is over! This Beautiful 2/12 storey 3 Bedroom Plus Loft 2/12 Bathrooms upgraded top to bottom awaits you and your loved ones to enjoy life fully. Located in a quiet family friendly neighbourhood, close to all amenities. Pot light galore,Electric Fireplace,Brand New Appliances. Right At Home Realty (id:26678)
6 Oak Street
Cambridge, Ontario
A SHOWSTOPPER OF A HOME WITH CHARM & CHARACTER. Welcome to 6 Oak St, located in Cambridge ON. This stunning East Galt home has been extremely well cared for and is sure to impress with its modern touches and gorgeous classic features. The main level features a spacious living room with a gas fireplace to cozy up next to on the colder evenings. The main level also features a breakfast room, as well as a separate dining room both extremely spacious! The kitchen is beautifully done with its marbled tile flooring and matching countertops, with a feature tiled wall behind the stove. It offers plenty of cabinet space for storage and an eat-in island with additional storage inside! A couple of steps down you will find an exit to the backyard, which features a newly paved area with UV light panels perfect for a patio set to enjoy the warm days of summer outside on! It also features a gas barbeque line and a shed for storage of all outdoor items that includes hydro! The home's basement is partially finished and offers ample amounts of additional storage space, and a finished additional, carpeted living room. Laundry is located in the basement. All 3 bedrooms are located on the second level of the home all of whoosh is great sizing featuring their own closet spaces for clothing storage! The primary bedroom is truly a dream, featuring a walk-in closet connected to the ensuite bathroom. The ensuite bathroom features a glass door walk-in shower as well as his and her double sink vanity. The home has undergone many updates including all new plumbing and electrical, landscape lighting, and also features custom window coverings and a reverse osmosis system! Along with its many beautiful features, the home is conveniently close to much of what Cambridge has to offer including its downtown core, restaurants, shopping, trails, schools, and much more! You dont want to miss out on this home, book your private viewing today! (id:26678)
67 Kingsbury Square Unit# 203
Guelph, Ontario
Step into the epitome of modern condo living at #203, 67 Kingsbury Square. Nestled within Guelph’s vibrant South-end, this carpet free meticulously maintained residence offers a harmonious blend of contemporary design and urban convenience. Bathed in natural light, this freshly painted layout seamlessly integrates two inviting bedrooms and a luxuriously appointed 4-piece bath. Your sanctuary extends to a luminous living area, perfect for relaxation or entertaining guests. The heart of the home, a sleek kitchen boasting stainless steel appliances, beckons culinary creativity, while the convenience of in-unit laundry, complete with a brand new washer (2024), ensures effortless living. Step outside to your private patio and savour breathtaking vistas bathed in the gentle morning sun, a serene retreat to start your day right. Revel in the meticulous landscaping that adorns the front entrance, complemented by the fresh allure of new painting and carpet in the building (2024). Discover the allure of hassle-free living with low condo fees, allowing you to indulge in the pleasures of modern living without breaking the bank. Situated in the coveted Westminster Woods neighbourhood, embrace a lifestyle defined by convenience. The convenience of your designated parking space with visitor parking adds a layer of ease to your daily routine. Esteemed schools, lush parks, and convenient public transportation options are just moments away. The bustling Pergola Commons shopping centre offers a plethora of retail therapy and dining options, while proximity to the university ensures easy access to academic pursuits. Commute with ease, as the 401 is a mere 10 minutes away, facilitating effortless travel to neighbouring cities. Embrace the epitome of modern living at Kingsbury Square, where every comfort and convenience awaits amidst a backdrop of serene beauty and urban vibrancy. (id:26678)
11750 3 Highway
Wainfleet, Ontario
Welcome to Ostryhon Corners in Wainfleet! This raised bungalow is situated on 150 x 200 ft lot backing onto farmers fields and giving you the country vibes without the maintenance of farm life. Its conveniently located just a 7 minute drive to Port Colborne for all your grocery shopping needs & a short 5 minute drive to DJ's Roadhouse and the beaches of Wainfleet. This home features open concept living on the main floor with tons of windows & natural lighting. The dining room has brand new sliding doors to take you out to the new back deck perfect for your morning coffees & summer BBQ's with friends. The 3 bedrooms & 4 piece bathroom are all on the main floor but if you needed more there is ample room in the basement to add an additional room or two, perhaps an office or home gym. The basement currently has an 11 x 22 finished family room with large windows, enough room for the sectional and all the kids toys. In the last couple of years this house has received new flooring, windows, doors, insulation & the septic has been pumped. There is enough parking for all your friends to come and enjoy summer bonfires and the serenity of Wainfleet together. If you're thinking of making a move to Wainfleet, come and visit 11750 Highway 3 today! (id:26678)
1501 Line 8 Road Unit# 506
Niagara-On-The-Lake, Ontario
Welcome to unit 506 at 1501 Line 8 Road—a remarkable 2-bedroom, 1-bathroom resort cottage with 432 sqft of living space, fully furnished! Nestled in Vine Ridge Resort and open from May1st to October 31st, enjoy amenities like a salt water inground pool, 1 acre wading pool / splash pad, multiple sports courts, and more. The open-concept kitchen, bright living room with vaulted ceilings, and an oversized deck with a hardcover awning make it perfect for entertaining. Conveniently located in Wine Country, minutes from Niagara Falls, Niagara-on-the-Lake, wineries, fruit farms, shopping, and golf courses. Don't miss this unique vacation getaway opportunity. Indulge in the utmost convenience and tranquility with an approximate annual resort fee of $7999+tax. This comprehensive fee covers utilities and services such as hydro, water, sewage garbage disposal, and ground maintenance. Owners are responsible for their propane usage and insurance. Pack your bags, and immerse yourself in the unparalleled ease and enjoyment awaiting you! (id:26678)
1246 Elderberry Crescent
Milton, Ontario
Absolutely Charming & About 3 Years New Gorgeous 4 Bedrooms, 4 Bathrooms & Carpet Free Home With ~2372 Sq Ft Right Out Of A Magazine & Located On A Quiet Street. Money Spent Throughout The House In Quality Upgrades Including Premium Brick & Stone Exterior Elevation, Double Door Main Entrance, Modern Hardwood Floors On Both Levels, Hardwood Staircase, 9Ft Ceilings, California Shutters, Modern Light Fixtures, Exterior Pot Lights, Stunning White Kitchen With Quartz Counters, Upgraded Stainless Steel Appliances, Center Island, Upgraded Cabinets, Modern Bathrooms, California Shutters & Gas Fireplace To Name A Few. Open Concept Family Room With Pot Lights & Natural Gas Fireplace Overlooks The Sun Filled Backyard Which Is Fully Fenced. Separate Dining Area With Hardwood Floors. Huge Primary Suite With Hardwood Floors, California Shutters, 3Pc Ensuite & Large Walk-In Closet. 2nd Bedroom With 3Pc Ensuite, Double Closet & Eastern Exposure. All Bedrooms Are Of Really Good Size And Have Hardwood Floors & California Shutters. Three Full Bathrooms On 2nd Level. Conveniently Located Upper Floor Laundry Room With Storage Cabinets. There Is A Separate Side Entrance To The Unfinished Basement With Larger Windows. No Sidewalk Meaning 4 Car Parking In The Driveway & 2 In The Garage. Access Door From House To Garage. Close To Schools, Parks & Shopping. (id:26678)
100 Dundas Street E Unit# Rear
Paris, Ontario
Freestanding pre-engineered building situated in a prime Paris location. Total building is 3700 sqft with 630 sqft mezzanine. Note the rates include Heat, water & sewer! 400 Volt single phase hydro. TMI includes Realty tax, heat & water. (id:26678)
216 Queen St
Trent Hills, Ontario
Historic beauty right in the heart of Campbellford. Perfect Opportunity for many. Maybe you are looking for a family home close to top rated schools, or an investment for different reasons. Do you love to be super close to everything including a hospital? This 19th Century home screams character with classic French doors. A view to admire, sitting in your bright sunny front porch right across the road from the Trent Severn Waterway. Enclosed back porch for handyperson convenience, leading to a large backyard making it easy to Create your own private oasis. Four Bedroom, one bath with many efficient upgrades in the last year. Being just the perfect size and spaced out just right, making it potentially a chance for a second bathroom, office or even walkout basement. The possibilities are endless. Depending on how you want to make it your home to call home. (id:26678)
599 Watford Place
Kingston, Ontario
Absolutely stunning all brick bungalow located in a desirable west end cul-de-sac location and shows like a dream! Upon entry, you will love bright warm feeling this home greets you with with an open concept living room/dining room with a fireplace focal point. The kitchen is gorgeous and recently updated (2020) with quartz counter tops, marble backsplash and porcelain floors with stainless appliances that are included. Down the hallway your will find 3 tasteful bedrooms and the main bathroom. The fully finished lower level is just as warm and inviting. The large rec room offers an eye-catching blue accent wall. There is another full bathroom and a 4th bedroom that is quite large with a walk in storage closet. A separate laundry/utility room, under the stairs storage, and a cozy nook off the rec room finish off the lower level. The rear yard is fully fenced with trees/privacy and an on grade patio area for summer enjoyment. Nothing to do but enjoy as the list of updates is long. Updated shingles, windows, gas furnace, central air plus beautiful light fixtures and window dressings are just a few of the offerings with this place to call home! (id:26678)
146 Downey Road Unit# 30
Guelph, Ontario
An interlock drive, walk and stylish portico welcome you to this lovely 3-bedroom, 4-bathroom home that’s been finished with a designer flair from top to bottom. The main level offers an open concept floor plan with tasteful hardwood and ceramic flooring throughout. The kitchen boasts elegant quartz counters, classy dark cabinetry, backsplash, pantry, pendant lights, stainless steel appliances, ‘window’ to living room and walkout to stone patio and lovely yard. The sun-filled living room, open to the kitchen and dining area is perfect for family time and entertaining. A powder room and garage access complete the level. The upper level offers 3 spacious bedrooms, the primary with his and her closets and luxurious 3-piece ensuite. The finished lower level features a beautifully finished rec room with built-in cabinet and cozy electric fireplace. A computer nook with drop down desk/table, chic 2-piece bathroom and storage/utility space complete the package. Comprehensive condo fee includes windows, exterior doors, roof, snow removal, lawn cutting, and common elements. Perfect lock and leave lifestyle! Quiet complex located in the highly sought after and mature neighborhood of Kortright Hills. Easy access to Hanlon Pkwy/Hwy 6 and 401. (id:26678)
371 Malabar Drive
Kingston, Ontario
Step into this turn-key, move-in ready townhouse in the convenient Meadowbrooke Subdivision, This 3-bedroom, 2.5-bathroom gem is flooded with natural light. The kitchen showcases a large south-facing window and a cozy dining nook, while the fenced backyard is ready to entertain. Ascend the stairs to three bedrooms, including a primary bedroom with an en-suite and a walk-in closet. The basement promises more space with a finished recreation room and a full bathroom, as well as ample storage. With driveway parking, no rear neighbors, and being close to amenities, this home is one you don't want to miss. (id:26678)
173 Blueski Geo Cres
Craigleith, Ontario
Welcome to where modern sophistication meets timeless charm. This 6-bedroom, 3.5-bathroom home is perfectly positioned near the prestigious Alpine and Craigleith Ski Clubs, offering a lifestyle of unparalleled comfort and recreation. Sitting on a corner lot in one of the most coveted areas. It offers a spacious 3-car garage leaving ample room for your vehicles and outdoor gear, then Greeted by the grandeur of cathedral ceilings as you step inside with natural light that floods through expansive windows, the interior exudes warmth and serenity. Featuring an Open Concept Living Space with a Gourmet Kitchen, Stone fireplace, spa-like ensuite bath, Brand New wrap around Deck and a Wine Cellar. With its coveted location near world-class ski resorts and an array of outdoor activities, Immerse yourself in the beauty of nature, indulge in luxurious amenities, and create lasting memories in this extraordinary retreat. Welcome home. (id:26678)
2224 Stevensville Road
Stevensville, Ontario
Check out this updated four-bedroom family home on nearly three acres in Stevensville. The main floor boasts an abundance of windows, allowing for plenty of natural light. Newer appliances in renovated kitchen are included. A separate rear entrance leads down to the fully finished basement, which features a huge family room with wood burning stove; perfect for movie nights! Step out to the back of the home to find an entertainer's dream: oversized deck, covered bar, above ground pool, and natural gas connection for the barbecue. The property is mostly fenced, which would be ideal for children and pets. A large barn is erected at the rear of the property which recently housed livestock. 2224 Stevensville Road is close to downtown Stevensville and mere minutes from the QEW and Peace Bridge. Book a private viewing today. (id:26678)
123 Wilton Avenue
Welland, Ontario
Welcome to 123 Wilton Ave, located in the highly sought-after neighborhood of South Welland—a true gem awaiting its new owners! This stunning corner lot property has undergone a complete transformation, boasting luxurious touches and impeccable attention to detail throughout. From top to bottom, no expense has been spared in the extensive renovation, resulting in a home that exudes both style and sophistication. Step inside to discover a beautifully remodeled interior, featuring 3 bedrooms and 2 bathrooms spread across the spacious layout. The fully finished basement adds additional living space, providing endless possibilities for entertainment or relaxation. Outside, the large deck offers the perfect spot to soak up the sun and enjoy outdoor gatherings with family and friends. With a garage for convenient parking and storage, this home truly has it all. Whether you're looking for a place to raise a family or add to your rental portfolio, this property ticks all the boxes. Don't miss out on the opportunity to call 123 Wilton Ave your own—schedule a viewing today and experience the allure of luxury living in South Welland! (id:26678)
701 Geneva Street Unit# 2203
St. Catharines, Ontario
WELCOME TO YOUR DREAM LUXURY WATERFRONT CONDO! Enjoy full lake views in this stunning luxury condominium at the highly sought after Beachview Place on Lake Ontario. Tasteful and elegant, this spacious 2100 square ft. corner suite plus 875 sq. ft. terrace, was extensively re-designed and updated by the current owners in 2022/2023 with $200k of custom quality finishes and beautiful designer decor. Featuring chef's eat-in kitchen with quartz, quality stainless steel appliances, Large walk in pantry/ laundry room. 2 spacious bedrooms PLUS a den, includes Primary suite with French doors leading to newly created sunroom, spa like 4 pc. ensuite with separate shower w/glass walls, triple vanity, quartz. Second full bath with marble vanity, glass shower. Open Livingroom/Diningroom with lake views, new fireplace w/custom mantle. Newly created sunroom/library with full lake view, custom cabinet and bookshelves. New white oak engineered hardwood throughout, custom lighting and all new windows. Amenities include heated inground pool, gym/fitness room with sauna, library and BBQ area. Set on a peaceful and scenic setting with beautifully landscaped grounds, waterfront trails. Enjoy an upscale and stress free lifestyle. This condo will impress! VIEW THE 3D IGUIDE HOME TOUR, FLOOR PLAN, VIDEO & MORE PHOTOS. (id:26678)
3836 Nigh Road
Fort Erie, Ontario
Discover the epitome of modern living in this brand new 1660 square foot bungalow, offering a seamless blend of sophistication and comfort. Featuring three bedrooms and two bathrooms, this home is designed for effortless living. Step inside to find hardwood flooring throughout, accentuating the sleek, open-concept layout. The gourmet kitchen is a chef's delight, boasting custom cabinets, quartz countertops, and convenient pullouts. Indulge in relaxation in the spa-like ensuite bathroom with a glass shower and high-end fixtures. Tall ceilings and large windows bathe the space in natural light, creating an airy ambiance. Outside, the deep lots provide ample space for outdoor activities and landscaping possibilities. Plus, with a Tarion warranty, your investment is safeguarded for peace of mind. Experience luxury living at its finest! (id:26678)
3844 Nigh Road
Fort Erie, Ontario
Discover the epitome of modern living in this brand new 1800 square foot bungalow, offering a seamless blend of sophistication and comfort. Featuring three bedrooms and two bathrooms, this home is designed for effortless living. Step inside to find hardwood flooring throughout, accentuating the sleek, open-concept layout. The gourmet kitchen is a chef's delight, boasting custom cabinets, quartz countertops, and convenient pullouts. Indulge in relaxation in the spa-like ensuite bathroom with a glass shower and high-end fixtures. Tall ceilings and large windows bathe the space in natural light, creating an airy ambiance. Outside, the deep lots provide ample space for outdoor activities and landscaping possibilities. Plus, with a Tarion warranty, your investment is safeguarded for peace of mind. Experience luxury living at its finest! (id:26678)
3131 County Road 3
Lansdowne, Ontario
Here it is, the PERFECT spot to watch the goings-on of Charleston Lake and bird-watch, at the same time! So many species of birds and wildlife live here. It's a veritable paradise for folks who respect the environment and nature. This pretty bungalow, resting on 7.4 acres, is easy to get to, and right around the bend from Charleston Lake Provincial Park, a sought-after and popular destination that offers wonderful swimming and fishing, and there are boat launches in both directions of this property. Gardeners will adore this spot! Several gardens welcome your artistry. Then, relax with a beverage or meal on your large elevated deck. Loved for almost 30 years by its current family, this two-plus-one bedroom, two bath home, features many amenities, including newer vinyl-clad windows, 200 AMP service, a septic that was replaced within the last eight years, new updates to its drilled well (2023), and a recent Leaf Filter eavestrough system. Enjoy main-level laundry, just off the foyer. The roomy galley kitchen features built-in appliances, and a stainless steel fridge (2022). The adjacent dining room, with walkout to the deck, easily accommodates a table for six or more, and offers nature's spectacular views as you dine. The lower level has its own separate entrance, via a walkout to the patio, and a cozy propane fireplace. The lower-level bedroom is right beside the recently-updated three-piece bath (2023). A family room and several storage rooms means there's space for all your belongings, and outside, there is a generous storage shed, and a wonderful workshop, built with love by the current owner and his son. Don't miss your opportunity to view this pretty home in a gorgeous, sought-after location, close to both Kingston and Brockville, and just a short drive to Ottawa. (id:26678)
46 Vivians Cres
Brampton, Ontario
Welcome to 46 Vivians Crescent in Brampton! Experience the perfect blend of timeless charm and modern convenience in this captivating three-bedroom home. Step inside and discover a thoughtfully designed main floor, boasting a convenient two-piece bathroom for guests, a spacious kitchen with ample storage, and a living/dining room with a cozy corner fireplace and elegant crown molding. Ascend to the second floor to find 3 good size bedrooms with a peaceful four-piece bathroom, offering a tranquil retreat for relaxation. The finished basement offers a separate entrance, 4th bedroom, a second kitchen, and a full washroom ideal for extended family or rental potential. Step outside to the beautifully landscaped backyard, providing an inviting space for outdoor gatherings and leisure. This home is located very close to schools, daycares, shopping, parks, trails, and other amenities. Don't miss your chance to own the best-priced home in the area! (id:26678)
2846 Tammy Drive
Port Colborne, Ontario
Outstanding, best describes this 4 bed/4 bath Executive home located in the Hamlet of Gasline just a short drive to Port Colborne & Fort Erie nestled between Niagaras Friendship Trail & Cedar Bay Beach sitting on over 2 acres, amoungst a small nieghbourhood of Executive homes. This home is ideal for the growing family who loves to entertain. 4 generous sized bedrooms, Primary bedroom with walk in closet and ensuite with soaker tub and shower. Gleaming hard wood floors thru-out. The main floor hosts a den, laundry, formal dining room, home office and Open concept gourmet kitchen with sunken living room with garden door access to large back deck & patio ideal for summer entertaining. The lower level is 90 % complete just requiring your finishing touches for a massive rec room with 3 pc bath and gas fireplace. The oversized garage is a perfect to store all the toys of executive living with room to spare. Rarely does a home come along that checks so many boxes, so dont delay, this one wont last long! (id:26678)

