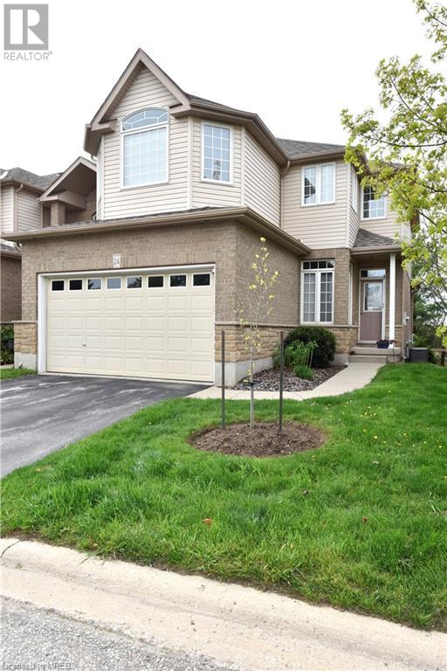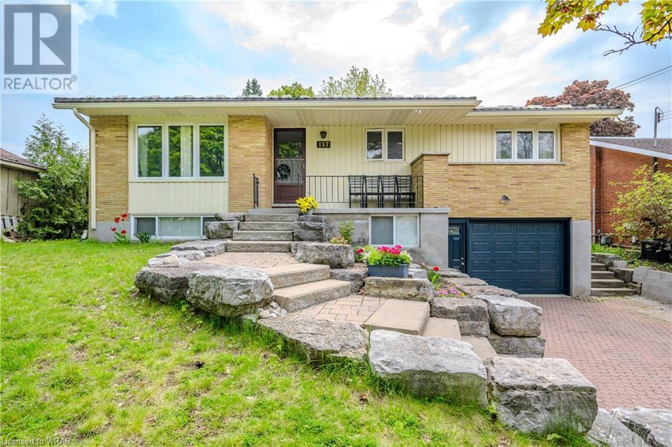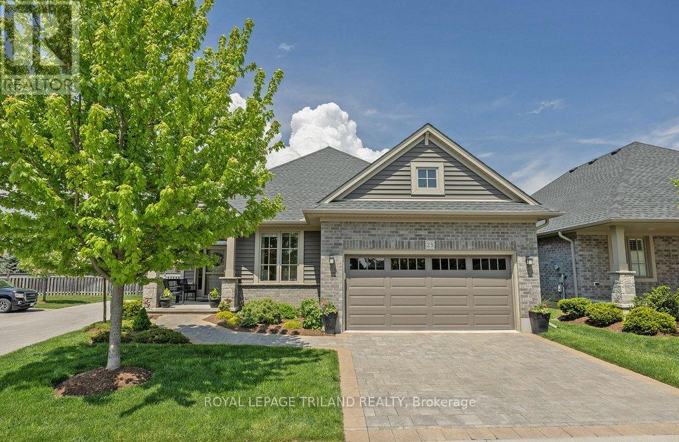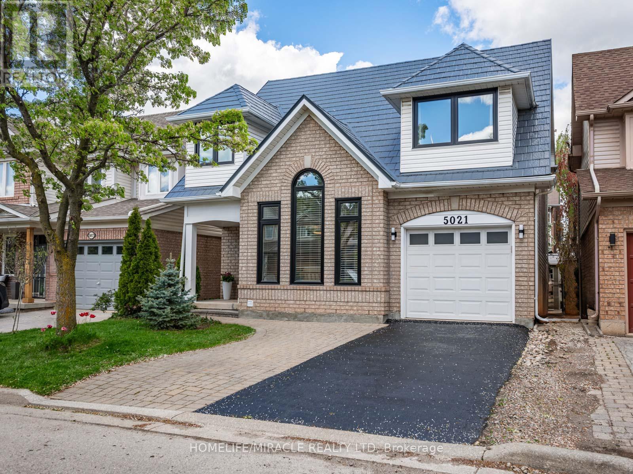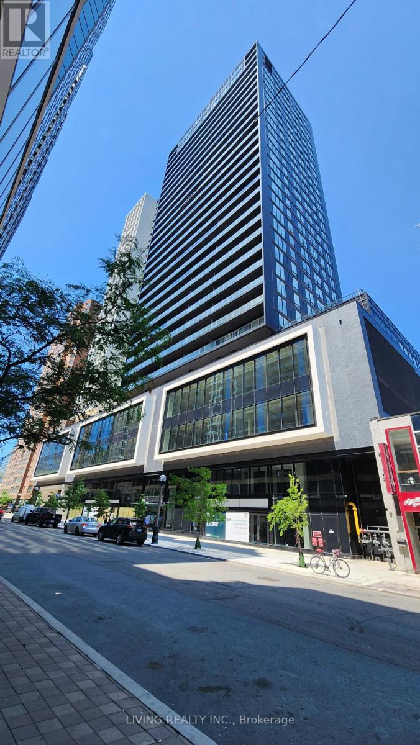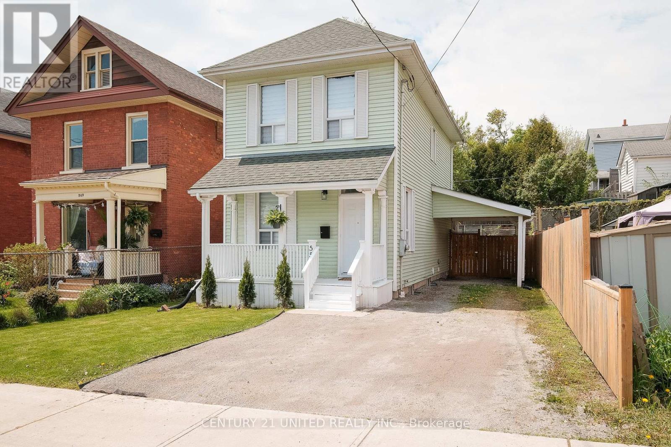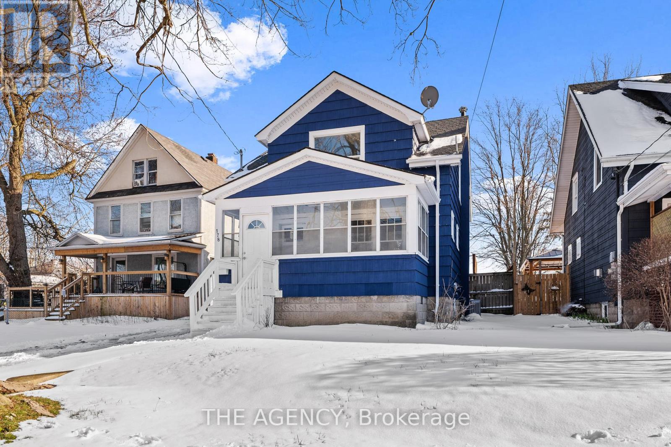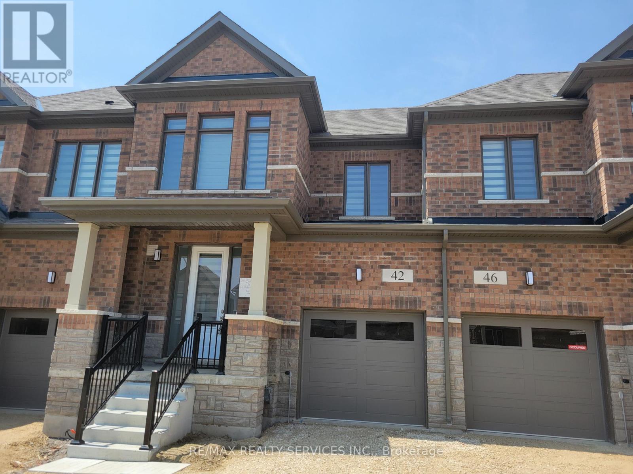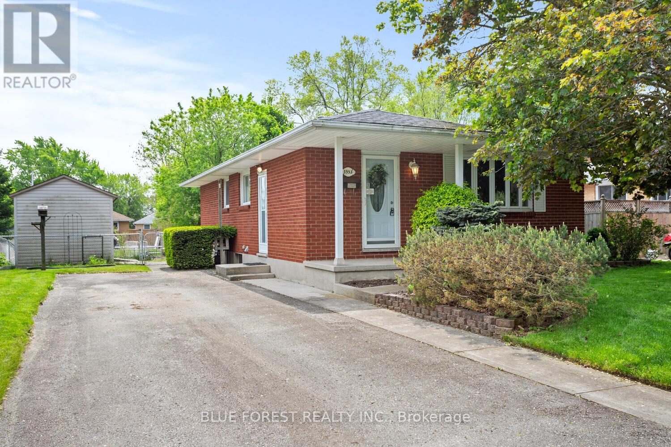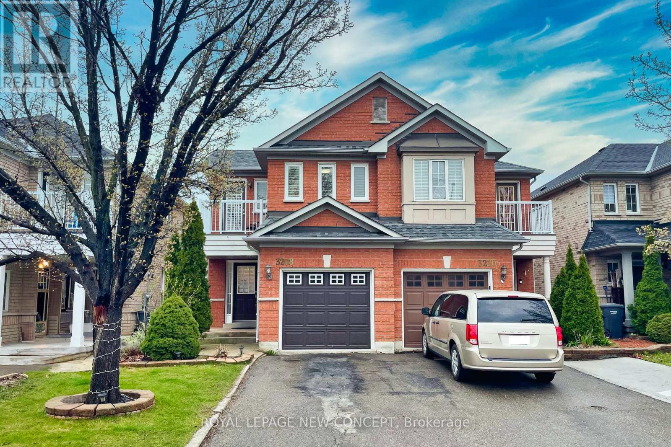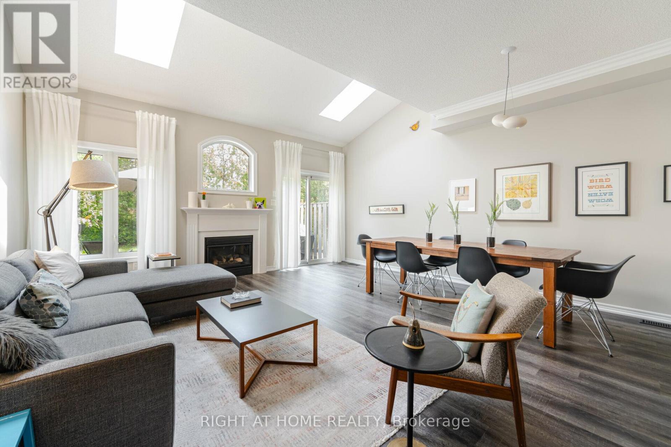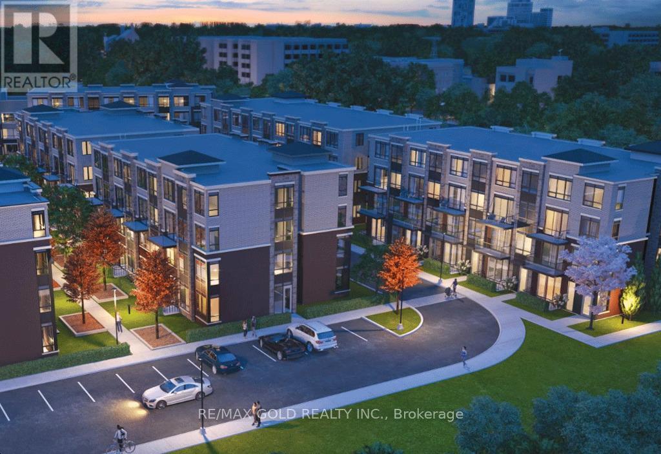254 Summerfield Drive Unit# 24
Guelph, Ontario
Executive End Unit Townhouse located in Guelph's highly sought-after South End. This beautiful unit has everything you could desire. Privacy, curb appeal, walk out basement and nothing but greenery in the back. The open concept main floor has a great room with a cathedral ceiling and a gas fireplace, 3 season sun room, powder washroom, laundry, dining room with hardwood floors, and a kitchen with an island. The spacious kitchen has a quartz countertop, gas stove, stainless steel appliances, and plenty of cabinet space. Direct access from the main floor is a 2 car garage which adds the ultimate convenience. Upstairs you'll find a large master bedroom with cathedral ceilings, walk in closet and a massive ensuite with a walk in shower, tub, two sinks and a skylight. The other two bedrooms on the second floor can both accommodate queen beds. On the second floor you'll find a 3 piece bathroom and loft office space overlooking the main floor. On the lower level you'll have plenty additional living space with a walkout to a covered stone patio. The bright and spacious lower level also has 3 storage rooms and another 3 piece bathroom. Outside you'll find a double car driveway, beautiful landscaping and visitor parking. This townhouse is exceptional, book your showing! (id:26678)
137 Wedgewood Drive
Kitchener, Ontario
Perfect Family Home in Desirable Heritage Park/Rosemount Area Welcome to this exceptional family home located in the highly sought-after Heritage Park/Rosemount area. This residence offers the perfect blend of modern upgrades, functional living spaces, and a prime location, making it ideal for families of all sizes. Enjoy the beauty and ease of maintenance with gleaming hardwood and ceramic floors throughout the home. The spacious main level includes a welcoming family room, a bright dining area, and an upgraded kitchen featuring quartz countertops and under-cabinet lighting. This level also offers three comfortable bedrooms and a luxurious 4-piece bathroom. The bathroom boasts radiantly heated floors, a glass shower, and a free-standing bathtub for a spa-like experience. The lower level is fully finished and offers two more bedrooms, laundry room, 3 pcs bathroom and storage space. *** A separate access to the lower level allows for an in-law suite or rental helper setup, providing flexibility and potential additional income. An inviting deck overlooks the spacious backyard, perfect for outdoor family gatherings and entertainment.The steel roof comes with a 50-year warranty, ensuring long-lasting protection and peace of mind. The front yard is beautifully landscaped, featuring an interlocking stone driveway that adds to the home’s curb appeal. This home is designed to cater to the needs of modern families, offering a warm and welcoming atmosphere in a prime location with easy access to top-rated schools, parks, shopping, and dining. Don’t miss the opportunity to make this your forever home! (id:26678)
23 - 234 Peach Tree Boulevard
St. Thomas, Ontario
Experience luxurious living in this meticulously maintained one-owner 2+ 2 bedroom 3 full bath bungalow located in the highly desired Southpoint condominium community by Hayhoe Homes. Boasting 1462 sqft on the main floor and an additional 685 sqft in the lower level, this home offers spacious comfort and exquisite craftsmanship. Enter into a bright and airy foyer with 9 ceilings, the great room features a cozy gas fireplace and vaulted ceiling in the dining area. The stunning kitchen is a chef's dream, complete with a large island (with tons of seating space) and walk-in pantry. Convenient main floor laundry rooms leads to the spacious double car garage. Retreat to the serene primary bedroom with a walk-in closet and a luxurious 3-piece ensuite featuring a coney marble shower. The lower level is an entertainer's paradise, showcasing a spacious rec room with a second gas fireplace, two additional bedrooms, and another full bath. Step outside to the covered back patio, equipped with power sun shades and a gas line for your BBQ, offering the perfect setting to relax and enjoy the surrounding beauty of the lush trees. Don't miss out on this exceptional opportunity for upscale living without worrying about the maintenance of grass cutting or snow removal. Welcome Home! (id:26678)
5021 Bunton Crescent
Burlington, Ontario
Located in family friendly Orchard, this beautiful 4 bedroom, 3.5 bathroom home has everything you could want! The functional layout ft. a separate living, dining & family room is perfect for both everyday living & entertaining. Many oversized windows ('24) allow for ample natural light. The kitchen features elegant white cabinets, quartz counters & backsplash & brand new s/s appliances! The family room is grand due to its vaulted ceilings (11.5 ft) & palladian window. 3 bedrooms upstairs are all spacious allowing for multiple uses. The primary bedroom includes a 4pc. ensuite (incl. laundry) & a massive walk-in closet. No carpet throughout & oak stairs! The in-law suite is perfect for multi-generational living & includes a separate entrance, bedroom, 3 pc. washroom, kitchen, & its own laundry! The new patio doors open to a large composite wood deck in the serene backyard. Amazing school district with great access to parks, highways, and the GO! See attachment for full list of features. **** EXTRAS **** Triple Pane Windows ('24), Clicklock Metal Shingles ('11), New Garage Door ('22), Tankless HWT ('22), S/S Appliances ('24) (id:26678)
2610 - 20 Edward Street
Toronto, Ontario
Luxury Panda condo steps to Eaton Centre, Dundas Sq., TTC subway and streetcar, cinemas, restaurants. T&T supermarket coming to the ground floor level. Close to the financial district, hospital row, U of T, MTU. Approx 941 sq. ft. + 305 sq.ft. wrap around SW facing balcony. Corner unit on a figh floor. **** EXTRAS **** Built-in fridge, dishwasher, oven, cook top, microwave oven, stacked washer/dryer. All window sheers and drapes. Tenant pays water and hydro (Provident energy) (id:26678)
551 Gilchrist Street
Peterborough, Ontario
NICELY FINISHED 5 BEDROOM, 2.5 STOREY HOME IN DESIRABLE CENTRAL LOCATION. THIS HOME IS PERFECT FOR BOTH THE INVESTOR TO SET NEW RENTS AND OR HOME OWNER TO ENJOY. THE PROPERTY HAS BEEN EXTENSIVELY RENOVATED AND FEATURES A LIST OF KEY UPGRADES INCLUDING INTERIOR AND EXTERIOR COSMETICS, KITCHEN, FURNACE, AC, ROOF, FLOORING, NEW DECORA ELECTRICAL, AND MORE. THE HOME IS SPACIOUS AND INCLUDES A MAIN FLOOR FOYER, BEDROOM, BONUS ROOM, KITCHEN WITH BRAND NEW STAINLESS APPLIANCES, DINING AREA, AND WALK OUT TO REAR COVERED SITTING AREA. THE SECOND LEVEL FEATURES THREE BEDROOMS AND A 4 PC BATH. THE THIRD LEVEL HAS BEEN NICELY FINISHED INTO ADDITIONAL BEDROOM LIVING SPACE, OFFERS FURTHER DEVELOPMENT POTENTIAL, AND ALL RENOVATIONS HAVE BEEN PROFESSIONALLY COMPLETED WITH ALL PERMITS. THE LOWER LEVEL FEATURES UTILITY SPACE, LAUNDRY, A 3 PC BATH, AND ADDITIONAL LIVING SPACE. OTHER FEATURES INCLUDE MULTIPLE PARKING SPACES AND NEARBY PUBLIC TRANSIT. REAR YARD IS PRIVATE, LANDSCAPED, AND NEIGHBOUR OWNED SIDE RETAINING WALL IS TO BE REPLACED BY NEIGHBOUR. ADDITIONAL NOTE - MAIN FLOOR CAN EASILY BE CONVERTED BACK TO LARGE LIVING ROOM SPACE BY REMOVING CURRENT FLOATING WALL. (id:26678)
178 Bertie Street
Fort Erie, Ontario
Welcome to 178 Bertie St., Fort Erie, a thoughtfully updated home offering a blend of comfort and practicality. This house has been fully renovated, featuring new floors and fresh paint throughout, providing a clean and modern feel to a classic space. On the main floor, you'll find a straightforward layout that includes a living room and a new kitchen, designed with functionality in mind. The kitchen is equipped with new appliances and cabinetry, making it a practical space for daily living. There's also a cozy sunroom at the front of the house, ideal for relaxed seating. Upstairs, the house features three bedrooms, each with enough space for comfort and personalization, alongside a full bathroom. The lower level offers an additional bedroom and a full bathroom, enhancing the home's flexibility and accommodation capacity. Situated across the street from a park, the location provides a simple outdoor recreational option. The proximity to urgent care and basic amenities adds a layer of convenience, suitable for various needs. This property at 178 Bertie St. provides a practical and updated living experience in Fort Erie, presenting a blend of modern renovations with the straightforward appeal of a revitalized residence. (id:26678)
42 Robert Wyllie Street E
North Dumfries, Ontario
Welcome to this spacious BRAND NEW townhouse in the city of AYR. 3 bedroom and 3 washroom with great sized master bedroom with walk in closet and 5 pc Ensuite. Located minutes away from hwy 401/403, Kitchener & Cambridge. Great sized kitchen, living/dining area with amazing natural light. Second floor laundry, 3 car parking, one garage and 2 driveway. Close to Catholic & public schools, amenities, groceries and shopping. Appliances & AC will be installed before possession. (id:26678)
1553 Dale Street
London, Ontario
Welcome to this charming 4-bedroom, 2-bathroom bungalow nestled in a serene neighbourhood. Boasting a rich history with only one owner since its inception in 1964, this meticulously maintained home offers a blend of classic appeal and modern comforts. As you step inside, you'll find a spacious main floor featuring three bedrooms, providing ample space for family and guests. The inviting eat-in kitchen is perfect for culinary enthusiasts, offering a cozy spot for meals and gatherings. Adjacent to the kitchen, a large family room and dining room awaits, ideal for relaxation and entertainment. Venture downstairs to discover the finished basement, complete with a gas fireplace in the rec. room, office space and additional bedroom. Outside, the property extends its charm with a generous fenced yard, offering loads of space for outdoor activities. A garden shed adds practicality for storage or hobbies, completing this delightful outdoor haven. This bungalow is ready to welcome its next fortunate owner into a legacy of comfort and warmth. Don't miss the opportunity to make this cherished property your new home. **** EXTRAS **** Furnace age 2021, Furnace thermostat 2023, HWT age 2021. Roof 2010. Shed 2010. (id:26678)
3208 Carabella Way
Mississauga, Ontario
KEYPOINT: FAMILY LOVED AND CHERISHED, RENOVATED, MODERN UPGRADES THROUGHOUT, TOP RATED SCHOOLS, SUPER HIGHEND NEIGHBHOURHOOD, NESTELED IN THE HEART OF CHURCHILL MEADOWS. Immerse yourself in the epitome of family living with this cherished home conveniently situated in the heart of Mississauga. A harmonious blend of elegance, comfort, and convenience awaits, from the modern interior. Step inside through the door to be greeted by an abundance of natural light that bathes the spacious rooms, enhancing the 9' ceilings and fostering an atmosphere of warmth and serenity. The finished basement expands the living space, featuring a home theater and a comfortable living room area, complemented by a convenient three-piece washroom. Further enhancing its appeal, the basement is finished with a separate entrance accessible from the garage, offering the potential to rent it out and generate extra income.The fully renovated kitchen features stylish backsplash, quartz countertops, high-quality appliances, while the bathrooms have been elegantly upgraded with new vanity tops. One of the bedrooms offers access to a balcony, providing an ideal spot for a coffee break and relaxation. The kitchen seamlessly connects to the backyard with an interlocking patio which is zero-maintenance and perfect for summer gatherings. Conveniently located near major highways 401/403/407, Go Station, plazas, parks, schools, hospital, and a variety of dining options. This listing presents an unparalleled opportunity for family living at its finest. **** EXTRAS **** Brand New Fridge, Stove, Dishwasher, Washer & Dryer, Projector. All Electric Light FIxtures and All Window Coverings. (id:26678)
25 - 1050 Grand Boulevard
Oakville, Ontario
Hampton Manors is an exclusive enclave of 30 executive townhomes built in 2000, nestled in the middle of a well-established, quiet and friendly Falgarwood. No. 25 is a chic 2+1 bedroom/4 bath townhouse with over 1860 sq ft of finished living space. Notable features include soaring 20 ceilings in the entrance hall, an airy open-concept main floor with vaulted ceilings and skylights, cozy gas fireplace, a walkout to a very private patio with a natural gas hookup for the BBQ, an updated kitchen with a breakfast bar and a subway tile backsplash overlooking the living & dining rooms, updated flooring, door and cabinet hardware, Walls & trim painted in decorator colours, the primary suite has a renovated ensuite with a large walk in glass shower and walk in linen closet, two other renvovated bathrooms, a finished basement with a rec room, bedroom and full bathroom, two parking spaces, aggregate concrete porch & inside entry to a single garage with custom loft storage. With 3 full bathrooms, this home is perfect for a downsizer, small family, or executive couple looking for extra space for guests, teenagers or a flex home workspace. The upgrades list continues with the major mechanicals, furnace & air conditioning unit 2021, Ecobee thermostat 2021, Chamberlain WIFI controlled garage door opener with 2X remotes 2024 and Hot water tank 2024 (rental). The location can't be beaten; this gem falls in a top-ranked school catchment, which includes Iroquois Ridge HS & Munns PS. Walk to the Morrison Valley South trails, parks, transit, schools, shopping, restaurants, cafes and more. Minutes to connect to the Lakeshore West Go, QEW, 403, & 407. Orion Property Management provides a high-level environment with maintenance fees that cover landscape maintenance, window, door & roof replacement, window cleaning 2X per year, grounds maintenance, snow removal, visitor parking and building insurance. No need to do any work on this one, it's move-in ready and super clean. (id:26678)
364 - 65 Attmar Drive
Brampton, Ontario
Step into the Embrace of Unparalleled Luxury and Convenience with Magnificent Two-Story Haven, Featuring Two Spacious Bedrooms and Two and a Half BathsTownhome, Nestled within the Vibrant Heart of the Clairville Community! Positioned at the Coveted Intersection of The Gore Rd, Ebenezer Road, and Queen St, this Home Boasts a Premium Location, Offering Unmatched Access to Amenities and Transportation! Prepare to be Enchanted by this Elevate Your Lifestyle with Seamless Convenience, as this Home Provides an Underground Parking Spot and a Locker Conveniently Located on the Same Floor. Bask in the Warmth of Natural Light Filtering Through Expansive Windows, Illuminating the Sleek Laminate Flooring that Graces the Main Level.Step out onto Your Private Balcony and Marvel at Mesmerizing Views, While Delighting in the Revitalizing Embrace of Fresh Air. Inside, Indulge in a Symphony of Modern Amenities and Luxurious Finishes, from the Stylish Powder Room to the Ample Storage Concealed Beneath the Stairs.The Culinary Heart of the Home Resides in the Kitchen, where Culinary Fantasies Come to Life Amidst a Captivating Island, Complete with Thoughtful Storage Solutions. Quartz Countertops and a Trendy Backsplash Infuse the Space with Elegance and Sophistication.Retreat to the Serenity of Your Bathrooms, Each Offering a Standing Shower and an Opulent Bathtub, Promising Moments of Tranquility and Renewal. With a Total of 2.5 Baths, Convenience is Always at Your Fingertips.Conveniently Situated within Walking Distance to the Bus Stop and Offering Effortless Access to Major Highways such as Hwy 7, Hwy 427, and Hwy 410, as well as Shopping Centers, Religious Centers, and Community Hubs, this Home Ensures that Every Necessity is Just Moments Away.Discover the Apex of Modern Living at the Clairville Community on Attmar Drive, where Luxury, Convenience, and Distinction Merge to Create an Unrivaled Living Experience. Welcome Home to a Lifestyle Defined by Exceptional Comfort & Possibility **** EXTRAS **** STAINLESS STEEL FRIDGE, STOVE, DISHWASHER, RANGE MICROWAVE, White WASHER AND DRYER. Storage Locker is on the same level as condo Townhome unit for added convenience. Very Convenient Underground Parking For Hassle Free Extreme Snow & Winter (id:26678)

