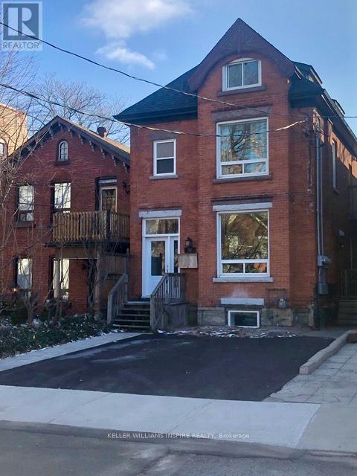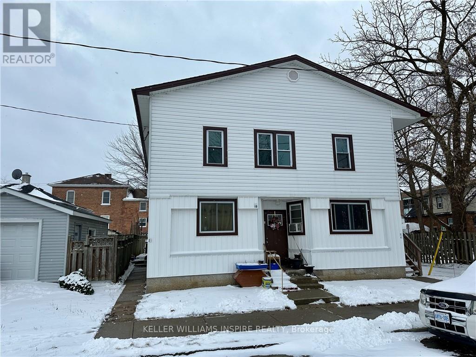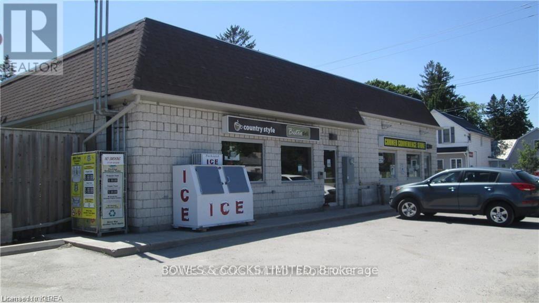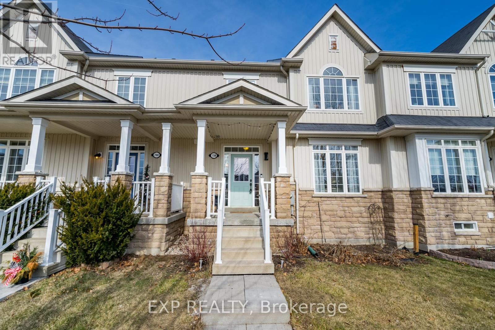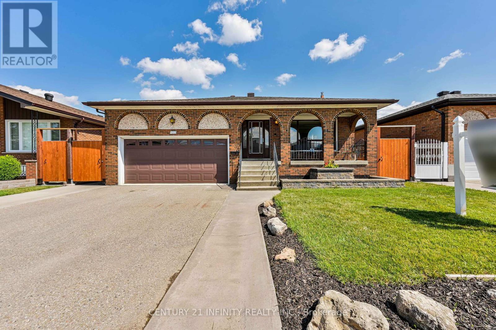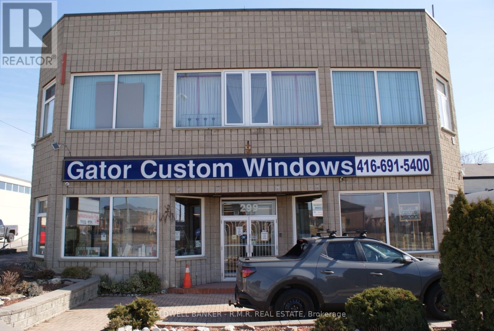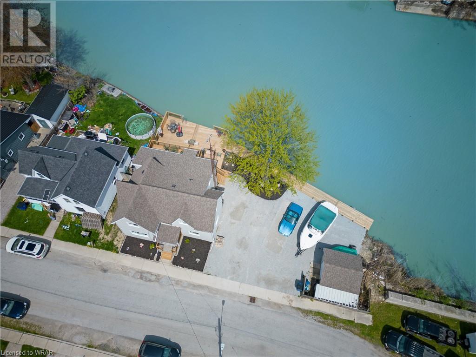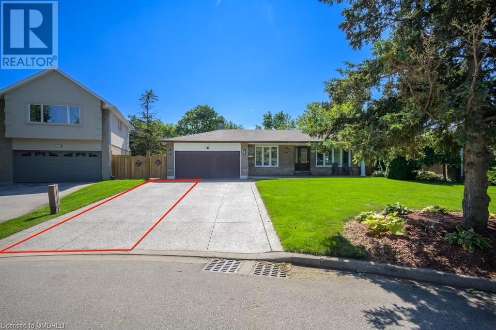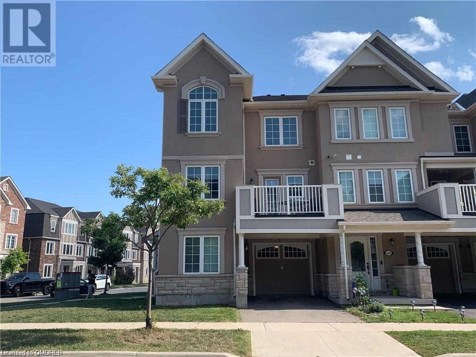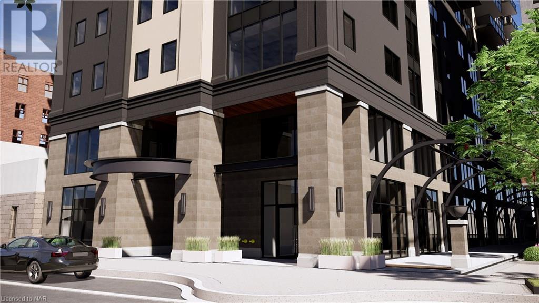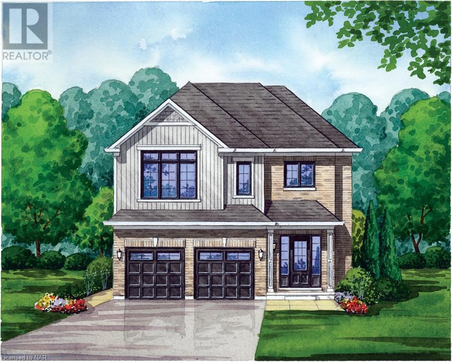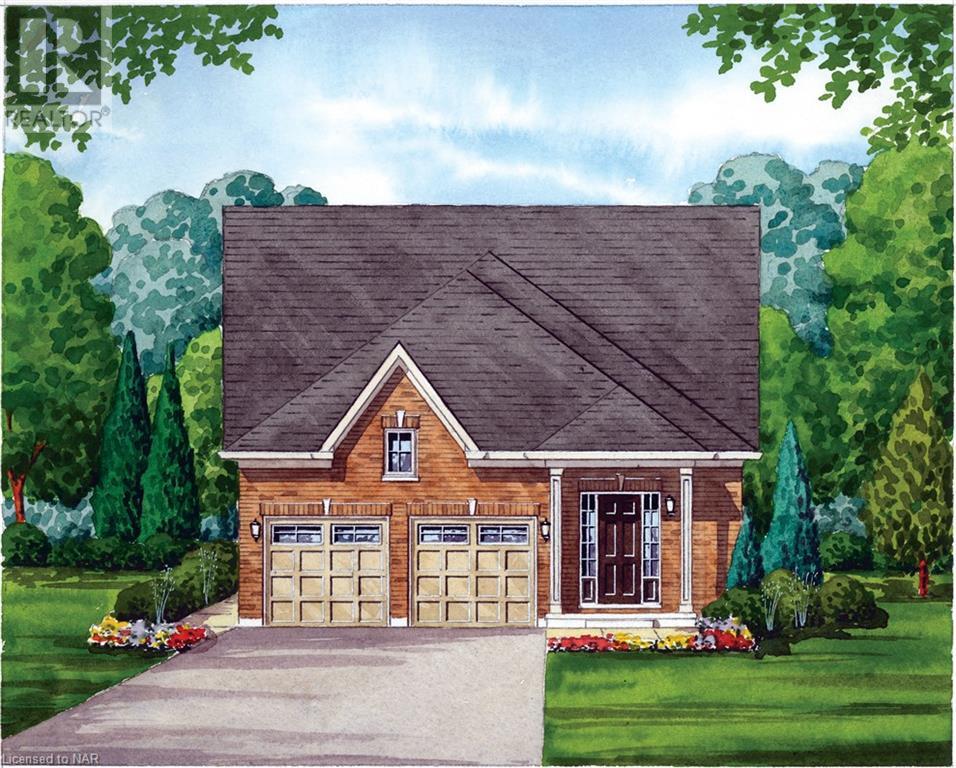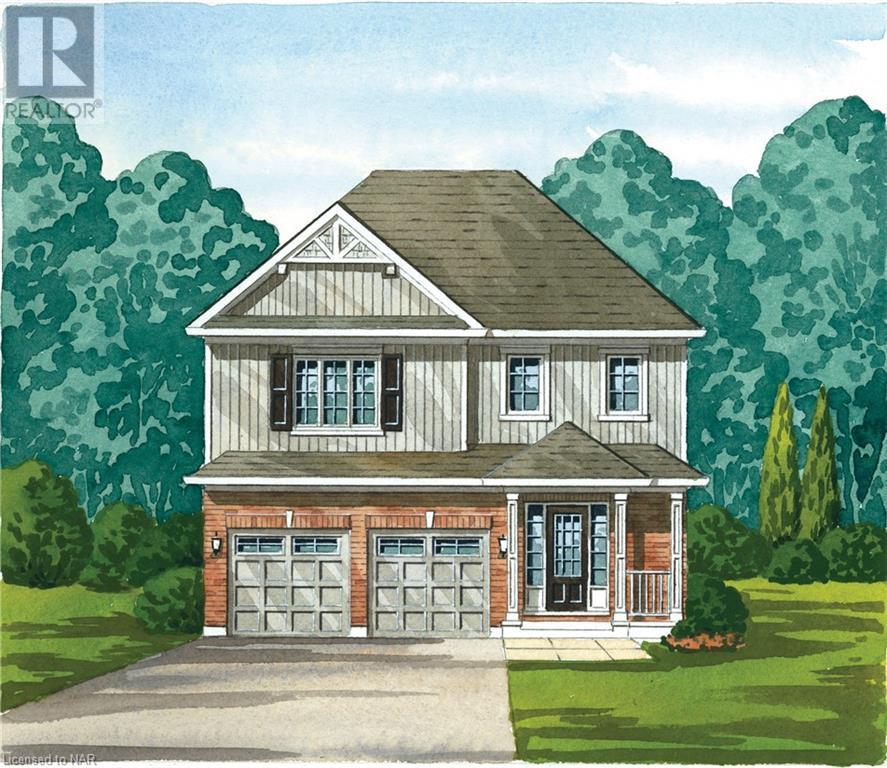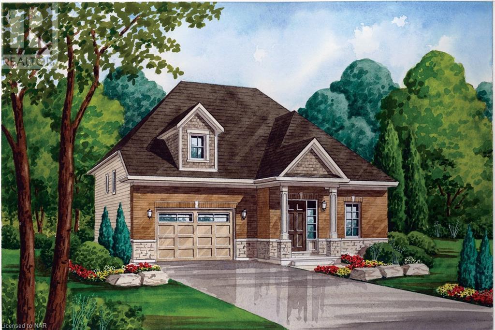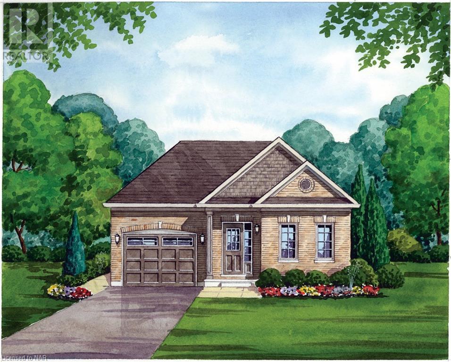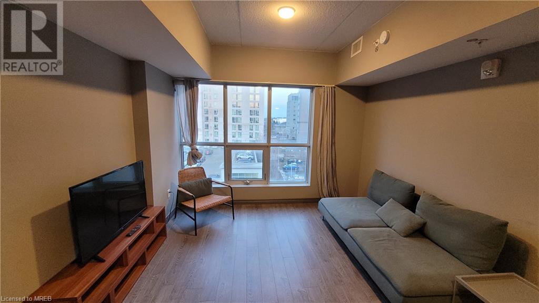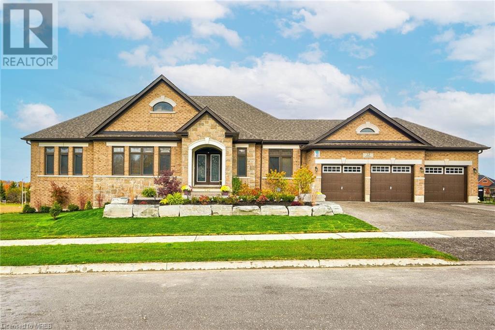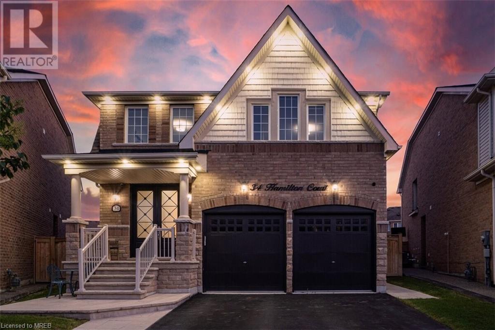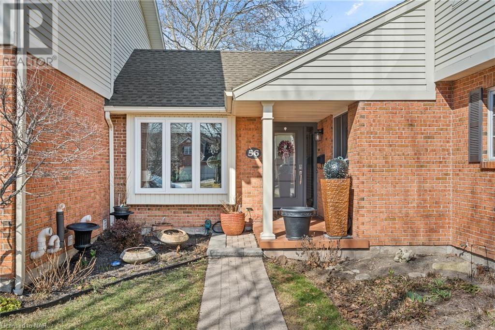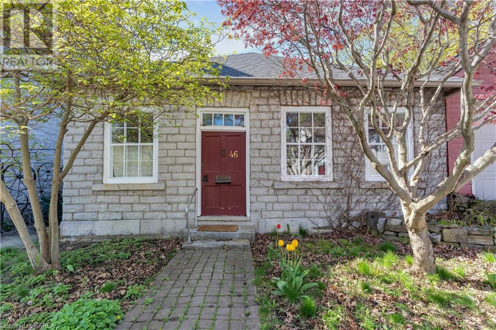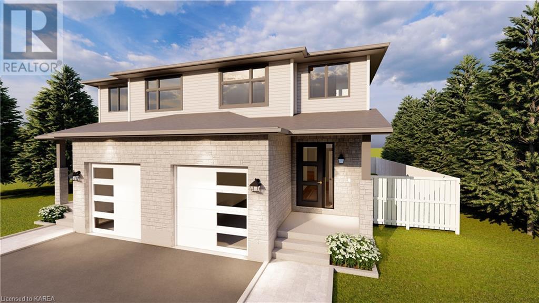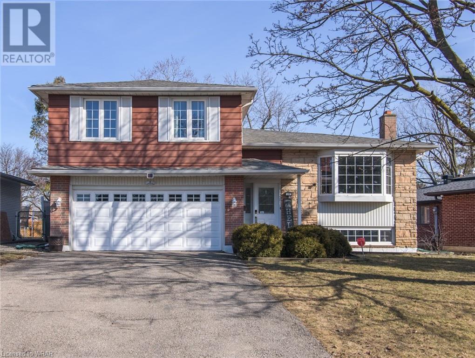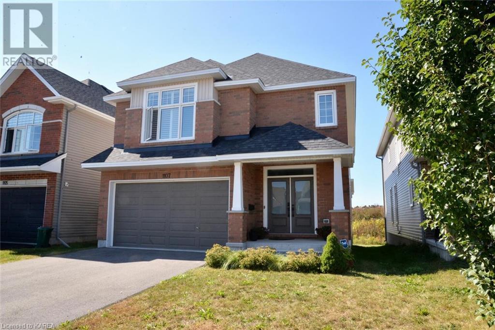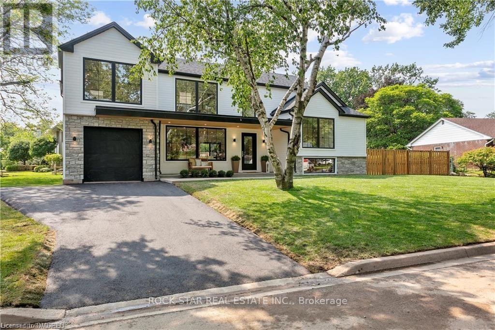51 West Ave S
Hamilton, Ontario
TAKEOVER THE MORTGAGE AT 1.63% and increase your CASHFLOW. All four legal units with A++ tenants and full renovation completed in 2018 with superior finishes and mechanical for true turnkey opportunity. Superior location in desirable Corktown area. Gross Income $85,907.76/yr. Expenses $17,003/yr (id:26678)
10 Metcalfe St S
Norfolk, Ontario
CREATE CONSISTENT CASHFLOW WITH RELIABLE TENANTS AND LOW COSTS walking distance to the largest employer in the Town of Simcoe. Across the street from shopping and close to public transit this property has a low vacancy rate fir east management. Imagine what you could do with the more than 45K in Net Operating Income annually? This property allows you to secure passive income at an affordable price and still accessible to the GTA. Book your showing today! (id:26678)
232 John St
Kawartha Lakes, Ontario
4 nozzle XTR self-serve gas station with Country Style 18 seat restaurant, convenience store and U-Haul trailers. Separate diesel island, 3 fiberglass double walled tanks - Regular 35,000 ltr, Diesel 22,500 ltr, Super 9,000 ltr. 2000 square foot building in very good condition. Above average return on fuel sales. (id:26678)
758 Carlisle St
Cobourg, Ontario
Situated in a prime location, you'll find yourself just moments away from shopping destinations, easy access to the 401, and all the amenities Cobourg has to offer. Boasting 3 bedrooms and 2.5 baths, this well maintained interior townhouse is a true gem. The open-concept main floor seamlessly integrates the living and dining areas, creating the perfect space for entertaining friends or enjoying cozy family nights. The kitchen features stone countertops and stainless steel appliances. The dining room offers access to the fully fenced backyard and deck along with the convenience of a 1-car attached garage, accessible from the rear laneway. The upper level features 3 good sized bedrooms including a master with walk-in closet and ensuite with soaker tub and walk-in shower. The unfinished basement awaits your final touches. Don't miss the opportunity to make this exceptional townhouse your new home. (id:26678)
107 Linkdale Rd
Brampton, Ontario
Welcome to 107 Linkdale Road. Located in one of Brampton's most desirable neighborhood's, this fully detached brick bungalow is one of the largest floor plans to become available at 1547Sq' as per Mpac. The bright and spacious main floor features a huge, inviting foyer with a two piece powder room, a large eat-in kitchen with plenty of cupboard space, a formal dining room that is open to the living room, main floor laundry and 3 large sized bedrooms. The fully fenced, private backyard is perfect for entertaining! Lots of money spent on the hardscaping and large garden shed. Love to garden? There are raised garden beds in the front as well as the backyard! Separate entrance to the unfinished (framed) basement, ready for you to pick your finishing touches or adjust to your needs. This space is perfect for a large or growing family. **** EXTRAS **** Conveniently Located Within Close Proximity To All Amenities, Highway 410 And 407. (id:26678)
299 Danforth Rd
Toronto, Ontario
Located on an arterial road, close to existing residential homes and soon to be built condo units. The main level of this commercial building is ideal for a retail business, showroom or other professional services. Lots of windows for bright natural light. Parking for up to 3 employee vehicle and 2 customer vehicles. Utilities to be billed to the tenant proportionally by the Landlord. **** EXTRAS **** Upper level, warehouse/receiving area and rear lot are not included. Escalations are 2.5% per year. (id:26678)
310 Emily Street
Wallaceburg, Ontario
FOUR-BEDROOM WATERFRONT PROPERTY! Welcome to 310 Emily Street, Wallaceburg, ON. Upon arriving at this stunning four-bedroom property on the banks of the Sydenham River, you will notice that the property boasts 100 feet of water frontage with a expansive back deck and sits on a large lot, on a quiet street in town. This is an entertainer's private paradise with year round wildlife, boating, canoeing, kayaking, and fishing over eighty different species of fish from the comfort of your own backyard. Or sit out and relax and enjoy reading your favorite novel with a coffee and listening to the serenity of the flowing water of the river. Upon entering the newly renovated home you will note elegance and pride of ownership is evident. The main level consist of large open foyer, generous size bedroom, living room, 3 piece bathroom, main floor laundry and large open kitchen. The second floor consist of 2 large bedrooms, a large open concept living room and dining room area, 3 piece bathroom, and kitchen with walkout to the upper deck. The second floor can also be easily converted to a third bedroom if preferred. This home has the potential to be a rental income powerhouse with Airbnb or any of its many other permitted uses with its Urban commercial zoning. ***Extras*** New furnace and air conditioner 2022, TV tower, Front door, Washer, dryer, refrigerator and stove 2022, New front and rear lower and upper deck and railings 2022, New gravel driveway and maintenance free gardens 2022, New upper kitchen and appliances 2022. (id:26678)
2444 Woburn Crescent
Oakville, Ontario
This rental is for the basement unit only. It provides ample room for comfortable living, with a separate entrance. Boasting one generously sized bedroom plus a versatile den. The recent renovations, featuring light vinyl flooring, pot lights throughout the unit creates a warm and inviting space. The kitchen has been upgraded with brand new stainless steel appliances and sink, bright white cabinets with stunning finishes, and laminate countertops. Furthermore, this basement unit comes with the convenience of one parking space, use of the sundrenched pebbled patio size is 30' x 25'. Close to major highways, schools, public transit, shopping and restaurants. Easy access to GO train, walking distance to Bronte Harbour and Lake Ontario. This unit is a non smoking and no pets. (id:26678)
201 Ellen Davidson Drive
Oakville, Ontario
Welcome To Prestigious The Preserve Built By Mattamy Homes. Luxurious Living Space Large Porch W/A Spacious Den & 9 Foot Ceilings. The Gourmet Kitchen Features Upgraded Cabinets Quartz Counter Large Under Mount Sink Large Breakfast Area Open Concept Get Rm With Large Windows & Walk Out To A Balcony. Oversized Windows, And More...Close To New Oakville Hospital, Highways, Great Schools, Stainless Steel Fridge, Stove, Hood, Microwave, Washer/Dryer, All Elf's. Use Of Stainless Steel Stove, Fridge, Built In Dishwasher, White Washer And Dryer, Electric Light Fixtures, Blinds Throughout, Garage Door Opener, Remote. (id:26678)
57 Carlisle Street Unit# 710
St. Catharines, Ontario
BEAUTIFUL, SPACIOUS ONE BEDROOM APARTMENT. LARGE BEDROOM W/ TRIPLE GARDEN DOOR TO 17 FOOR SOUTH FACING BALCONY. CUSTOM WHITE KITCHEN, GRANITE COUNTERTOPS WITH 4 STAINLESS STEEL APPLIANCES. FULL SIZE WASHER / DRYER. CURBLESS WALK-IN SHOWER, BEAUTIFUL LARGE PORCELAIN CERAMICS, SOLID WOOD DOORS. SELF TINTING WINDOWS FOR MAXIMUM COMFORT. ROOF TOP AMENITIES, PLUS SPECIAL FIVE STAR CLUB MEMBERSHIP INCLUDED IN RENTAL. UNDERGROUND EV PARKING AVAILABLE. STEPS TO THE PERFORMING ARTS CENTRE AND AN ABUNDANCE OF FINE DINING RESTAURANTS. (id:26678)
736 (Lot 9) Burwell Street
Fort Erie, Ontario
Nestled in the newest phase of Peace Bridge Village, this stunning two-story residence, named The Douglas, presents a perfect place to call home. The impressive open-concept floor plan spans 2281 sq. ft. and is ideal for hosting gatherings with family and friends all year round. The expansive great room, breakfast nook, and kitchen equipped with an island and walk-in pantry offer ample space for socializing. The main living area is also blessed with abundant natural light, 9ft high ceilings, a convenient mudroom/laundry, a 2-piece powder room, and ceramic tile flooring. The second level provides additional living space, including a primary bedroom with a vast walk-in closet and a 5-piece bathroom, three more bedrooms, another 4-piece bath, and a lounge/loft area. For those in need of additional space, there are optional second-floor and finished basement plans available. Located in close proximity to shopping centers, restaurants, walking trails, Lake Erie, and beaches, this property is a short drive to major highways and the Peace Bridge. (id:26678)
736 (Lot 9) Burwell Street
Fort Erie, Ontario
Introducing The Walden – A Beautiful Bungaloft Home in Phase 4 of Peace Bridge Village?Welcome to this stunning 1584 sq.ft. home – the ideal size for you and your family. With its open-concept floor plan, this home is perfect for entertaining guests during the holiday season and all year round. The main level primary bedroom features walk-in closets and a 4pc ensuite, while the main living area boasts 9ft high ceilings, a convenient mudroom/laundry, and a 2-piece powder room. Additionally, the ceramic tile flooring adds a touch of elegance to the space. The loft area offers even more living space, comprising of two bedrooms, another 4- piece bathroom, and a lounge/loft area. For those in need of extra room, there are optional second-floor and finished basement plans available. Furthermore, this property is conveniently located near shopping centers, restaurants, walking trails, Lake Erie, and beaches, and is just a short drive away from major highways and the Peace Bridge. (id:26678)
736 (Lot 9) Burwell Street
Fort Erie, Ontario
Welcome Home to The Mulgrave in Peace Bridge Village, Fort Erie?This lovely 2111sq.ft 2-storey home is the epitome of comfortable and spacious living, perfect for your family's needs. The open-concept floor plan is ideal for entertaining, with a separate dining area for family and friends to gather for meals, and a generously-sized kitchen/great room area. The main living area also boasts 9ft high ceilings, a convenient mudroom/laundry, a 2-piece powder room, and ceramic tile flooring. Upstairs, you'll find a large primary bedroom with two walk-in closets and a 4pc ensuite, along with three more bedrooms and another 4-piece bath. For those in need of extra space, optional second-floor and finished basement plans are available. The property is located close to shopping centers, restaurants, walking trails, Lake Erie, and beaches, and is just a short drive to major highways and the Peace Bridge. (id:26678)
736 (Lot 9) Burwell Street
Fort Erie, Ontario
Nestled in the newest phase of Peace Bridge Village, The Garrison is a stunning raised bungalow that offers an ideal place to call home. The spacious open-concept floor plan, covering 1300 sq. ft., is perfect for hosting gatherings with loved ones throughout the year. The great room, breakfast area, and kitchen with ample counter space create a welcoming space for socializing. The main living area enjoys plenty of natural light, sliding doors to the rear yard, 9ft high ceilings, a convenient mudroom/laundry room, and ceramic tile flooring. Additionally, the main level includes a primary bedroom with double closets, two more bedrooms, and a 4-piece bath. For those needing more space, there are optional finished basement and main floor layout plans available. Situated near shopping centers, restaurants, walking trails, Lake Erie, and beaches, this property is conveniently close to major highways and the Peace Bridge. (id:26678)
736 (Lot 9) Burwell Street
Fort Erie, Ontario
Introducing Your New Home at Peace Bridge Village.?Welcome to your new home! Our latest development phase offers the 3-bedroom, 2-bath Bungalow known as The Abino, perfect for settling down. With 1391 sq. ft. of living space featuring 9-ft ceilings, ceramic tile, and laundry facilities, the open-concept floor plan is sure to impress. For those who need more space, optional main floor and finished basement plans are available. Enjoy proximity to shopping, restaurants, walking trails, Lake Erie, and beaches. Major highways and the Peace Bridge are just a short drive away. (id:26678)
321 Spruce Street Unit# 605
Waterloo, Ontario
Great Investment Opportunity In Great Location: This Condominium Is Located Close To Waterloo University, Sir Wilfred Laurie University, Conestoga Collage And Many More Schools. Weekly Housecleaning, Services Concierge, 24Hrs Gym, Shuttle Bus, Key Less Door Entry System. Rare Found East Exposure 1+1 Unit! Large Den Could Be Used As 2nd Bedrm. Keyless Door Entry. High-End Laminate Flooring Throughout, Weekly Housekeeping Service Which Make You Feel Like Living In Nice Hotel. High Income Potential. (id:26678)
22 Stewart Crescent Crescent
Simcoe, Ontario
Beautiful 4 years old bungalow with walk out basement! Total over 4700sqft finished living space, spent over $250K for upgrades! 18ft ceiling in the living room & kitchen , Central vacuum, A cathedral ceiling in the dinning room, Oak hardwood floor, rough-in cold and hot water in the basement, swim Spa! Much much more! This home is a rare offering for those who appreciate a warm living space with exquisite detail, while also desiring one-level living. Must see! (id:26678)
34 Hamilton Court
Caledon, Ontario
Ultra Exclusive Court Location, No Sidewalk, On A Premium Pie Shaped Lot! Oversize Driveway Fits 4 Vehicles, Enjoy A Private Backyard Oasis W/Heated Saltwater Pool And Newly Built BBall Court! Stunning Freshly Painted & Professionally Renovated Interior! Grand Foyer W/24x24 Tile Leads To Spacious Living/Dining Room. Entertainers Gourmet Kitchen W/Tons Of Cabinet Space And Marble Backsplash. Large Family Rm W/Oversized Windows. 4 Bdrms(2 Principals) W/3 Full Bath Upstairs. 1 Bdrm,1 Full Bath And Beautiful Kitchen In Basement. Over $350K Upgrades Incl: 9Ft Ceilings, Hand Scraped Hardwood Floors, Crown Moulding, Tons Of Pot Lights, 2 Feature Walls, Waffle Ceilings, 5 Baths, 2 Kitchens, Inground Pool, BB Court, Spa Bathroom, Prof. Finished Basement, In-Ground Sprinklers, Patterned Concrete & Much More. Must See To Believe! Be Sure To Click The Virtual Tour for Complete Multimedia Home Tour, Floor Plan, Location Details & Add 'l Photos. (id:26678)
275 Pelham Road Unit# 56
St. Catharines, Ontario
Perfect living at it's finest. Looking for that picture-perfect, exceptionally redone and nicely appointed home that requires little to no maintenance and is ready to move right into? Move right into the pride of ownership with low-cost living in this 3 bedroom, one-and-a-half bathroom bungalow townhouse with low condo fees. Updated custom kitchen with loads of storage, and a centre island finished with waterfall granite countertops and new LG appliances. An airy, open-concept layout that is sure to please, connecting the dining room and living room, this home is flooded with natural light. Patio doors lead to the back awning-covered deck and overlooks the private exclusive use exterior with a landscaped two-sided corner yard. Refinished bathroom, neutral paint and flooring throughout, a gas fireplace in the living room and crown molding accent the main floor. Downstairs, you'll find a fresh, fully developed basement with a massive rec room, bar with water-rough-in, pantry-style storage and barndoors. Tastefully complete through-out with new windows, shingles, furnace and air conditioner. This home is sure to please, call and book your private viewing today. (id:26678)
46 Kennedy Street
Kingston, Ontario
Quaint Limestone cottage in the heart of Portsmouth Village. Built in 1845 enjoying all of the beautiful details of a property of its vintage. Enjoying 2 bedrooms and 2 bathrooms, stunning wide-plank pine flooring and exposed Limestone walls throughout. The dining room has soaring ceilings with 3 skylights in the roof. Above it is a loft accessed by a lovely circular staircase. There is a private back patio and deck and the bonus is a detached studio with large windows with power and heat. (id:26678)
1322 Ottawa Street Unit# Lot #e47
Kingston, Ontario
GREENE HOMES presents their latest semi-detached model -- The Garnet Model. It is economical living at its best -- 1625 square foot - 3 bedrooms, 2 1/2 baths, 2nd floor laundry...and more. Comfortable main floor with an Open Concept design, kitchen with center island with breakfast bar, patio door in the dining nook overlooking a meadow, a 2 piece bath and generously sized foyer. The 2nd floor boasts 3 bedrooms and 2 baths, including a primary suite with walk-in closet and 5 piece ensuite bath, and let's not forget a laundry for convenience. Additional features include quartz countertops in the kitchen and baths, 8 potlights, central air conditioning, high efficiency furnace, a full HRV system, Energy Star Certified, a lower level bathroom rough-in, paved driveways, A great subdivision with parks, green space, walking trails, etc. Call for additional information on this home or any other semi-detached model offered by this builder. (id:26678)
31 Bartley Bull Parkway
Brampton, Ontario
Welcome to 31 Bartley Bull Parkway, a stunning blend of luxury and practical living spread over 2,500 square feet. This remarkable home is designed for modern lifestyles, featuring an in-law suite that redefines comfort and self-sufficiency. The suite offers a private entrance, fully equipped kitchen with stainless steel appliances, and its own cozy bedroom and bathroom, providing independence and convenience. The main residence boasts three elegant bedrooms and three bathrooms, centered around a chef's kitchen with modern quartz countertops and top-tier appliances, including a wine fridge and beer keg hook up. The premium size backyard, complete with a two tier deck and gazebo, offers a tranquil outdoor retreat within the privacy of a fenced yard. Situated in a sought-after neighborhood, this property provides easy access to schools, shopping centers, transit options, and recreational activities. Its location combines the convenience of city living with the peace of suburban life. 31 Bartley Bull Parkway is not just a home; it's an opportunity for those seeking sophisticated living solutions. It's perfect for accommodating extended family or exploring potential rental income opportunities. Embrace flexibility, comfort, and style in one exceptional package. BONUS: Lot size allows for additional residential unit / garden suite. (id:26678)
1107 Woodhaven Drive
Kingston, Ontario
Step into this gorgeous, two-story home, located in the desirable Woodhaven community. With over 2600 sq ft on the two upper levels, this spacious home offers 4 large bedrooms, 4.5 bathrooms, central air, cvac, HRV, alarm system, 9 ft ceilings and California shutters throughout. After entering the large foyer, you will enjoy a seamless, open-concept space, with enlarged living room and gas fireplace. Beautiful hardwood and ceramic floors throughout the main floor. The modern, bright kitchen contains stainless steel appliances, recessed lighting, walk-in pantry and gorgeous granite and quartz countertops, where family can sit around a large breakfast bar. The adjoining, contemporary dining room is a wonderful gathering place for family and friends. As you enter the home from the double-car garage, you will step into the mud room, where there are two closets, one a walk-in, providing an abundance of storage. On the upper level, the spacious primary bedroom is your oasis, offering a large walk-in closet and ensuite with quartz counter top, double sinks, soaker tub and separate shower. Three additional, large bedrooms and two adjoining full bathrooms, along with laundry room and linen closet completes the second floor. A fabulous, professionally finished lower level, with gorgeous custom bar, fireplace, recessed lighting and engineered hardwood flooring is yours to enjoy for entertaining or for a quiet night at home with the family. A fourth finished bathroom and additional storage compliments the space. Close to shopping, schools and parks, this beautiful home is a must-see. (id:26678)
5135 Mulberry Drive
Burlington, Ontario
Discover The Pinnacle Of Contemporary Living With This Exceptional Custom-built Home, Completed In 2023. Designed With A Modern Aesthetic And An Emphasis On Both Entertaining And Family Life, This Residence Boasts Over 2,200 Sq/ft Of Luxurious Living Space. Strikes The Perfect Balance Between Sophistication And Functionality, Featuring A Thoughtfully Designed Open Concept Layout. The Heart Of This Home Is Its Stunning, Bright Kitchen, Complete With An Oversized Island That Opens Seamlessly Into The Family Room, Custom Millwork, Recessed Trim, Elegant Baseboards, And Quartz Countertops Enhance The Beauty Throughout. Upstairs, The Primary Suite Is A Sanctuary Of Comfort, Offering A Spacious Walk-in Closet And A Spa-like Ensuite Bathroom With Heated Floors For An Added Touch Of Luxury. Convenient Second-floor Laundry Adds To The Home’s Practical Design. The Three Additional Bedrooms Are Spacious, With Two Offering Ensuite Privileges, Accommodating Family And Guests. Lower Level Is Fully Finished, Featuring A Walk-up To The Backyard. Two Private Patios, At The Front And Back, Along With A Two-car Tandem Garage Equipped With An Electric Vehicle Charger, And Ample Driveway Parking All Nestled In A Prime Location Of South Burlington On The Cusp Of Oakville. Quick Access To Hwy 403, 407 & Qew Schools, Grocery Stores, Restaurants, Walking Trails, The Lake, And More, Placing Convenience And Leisure At Your Doorstep. Don’t Miss The Opportunity To Own This Magnificent Property In One Of Burlington’s Most Sought-after Neighbourhoods (id:26678)

