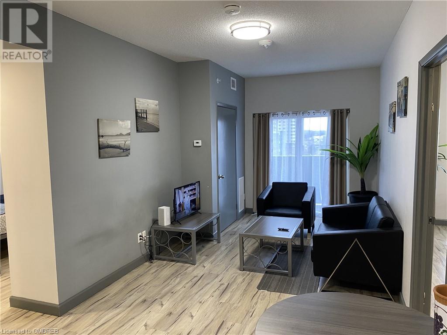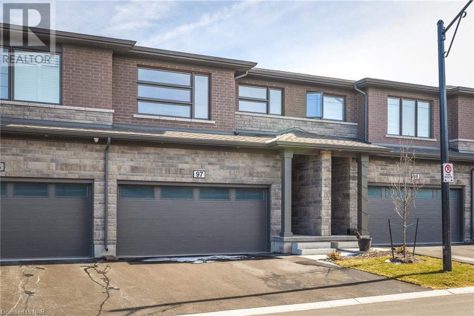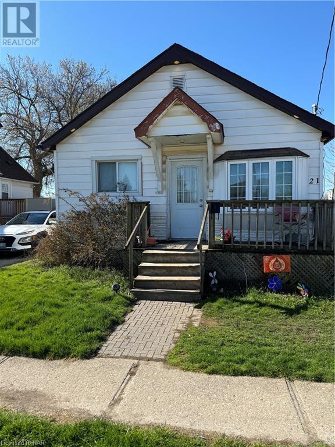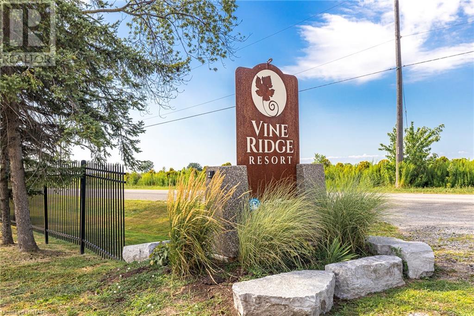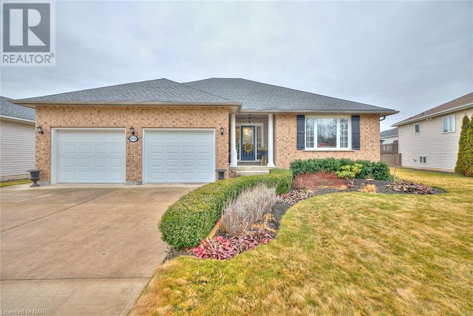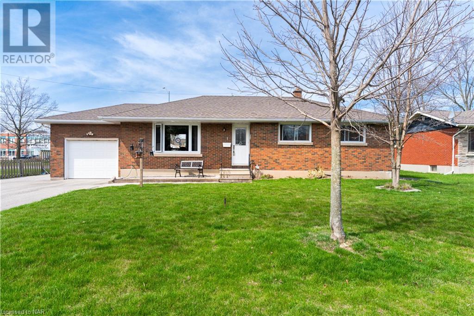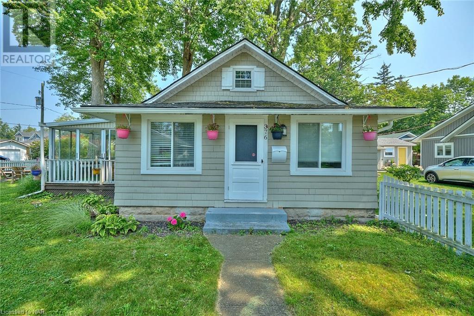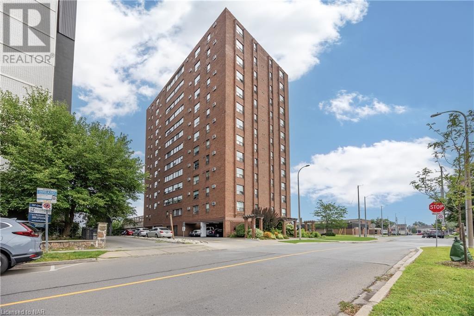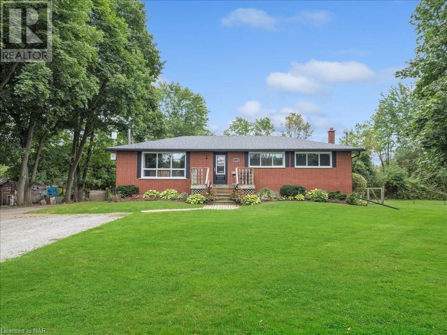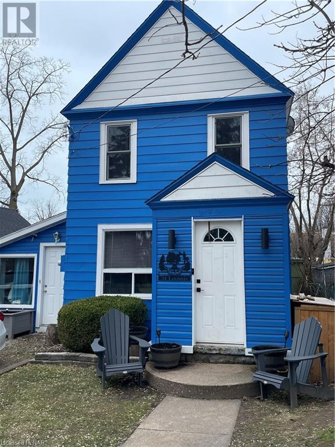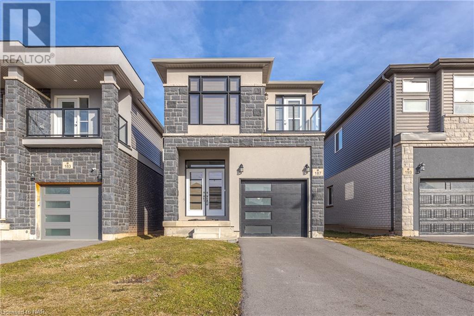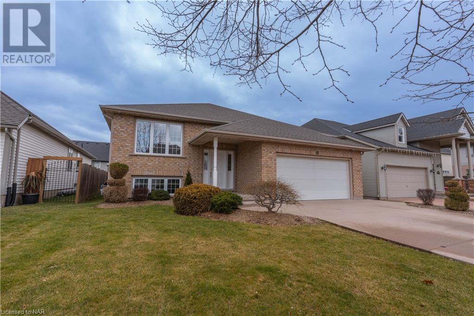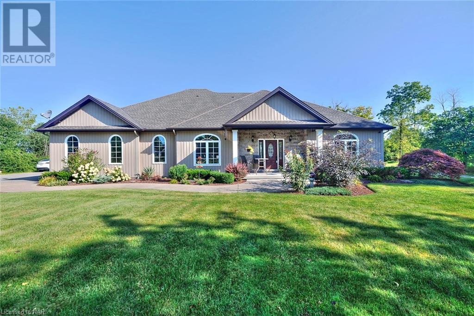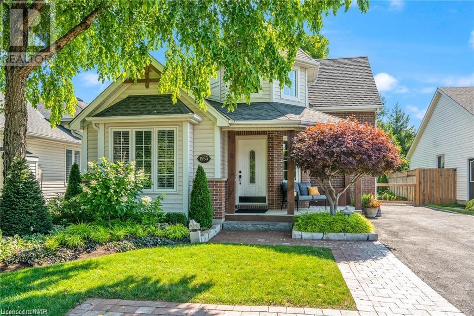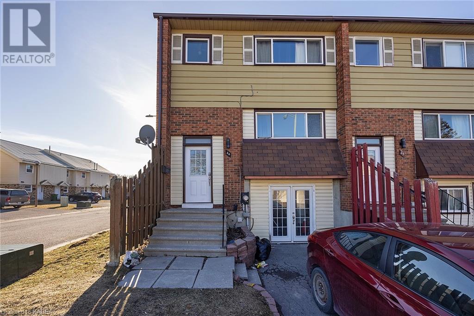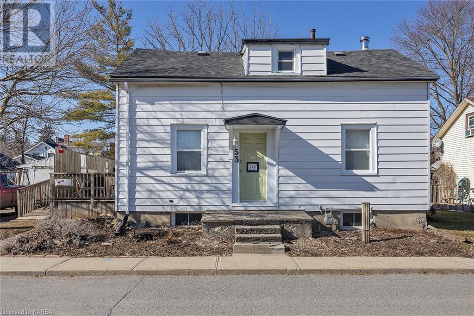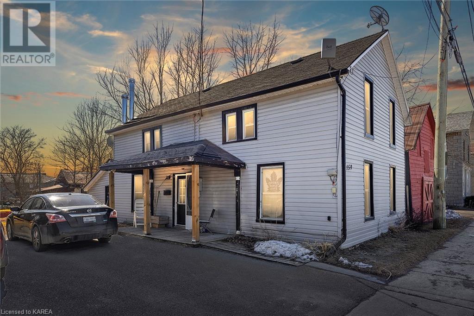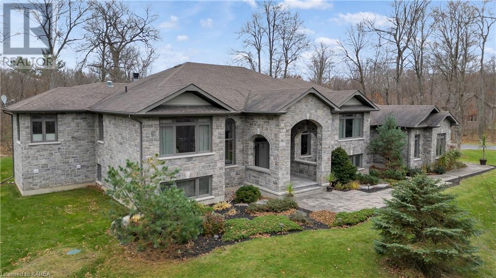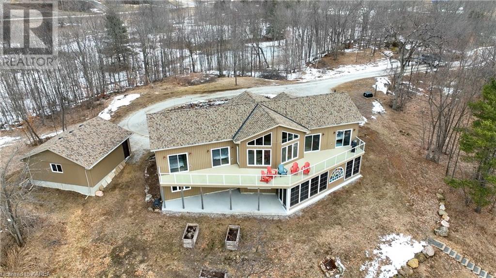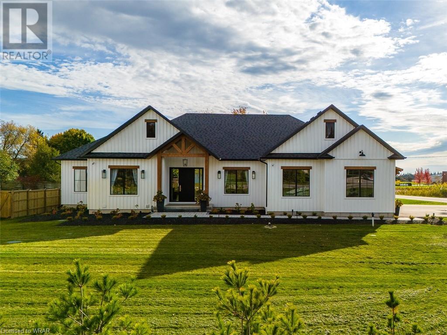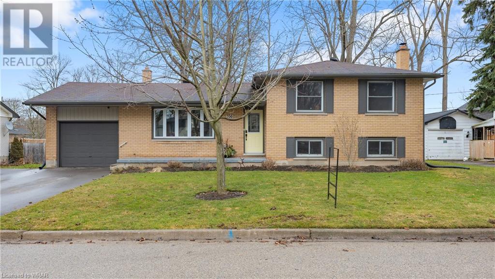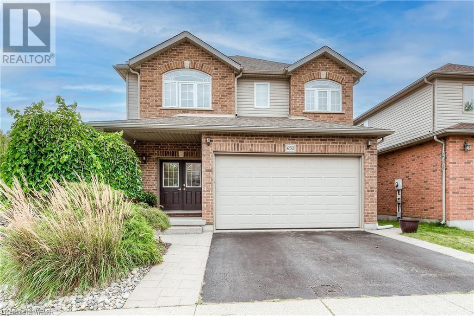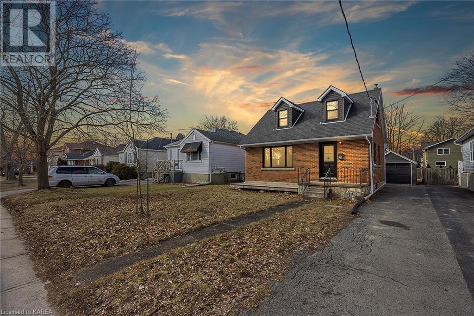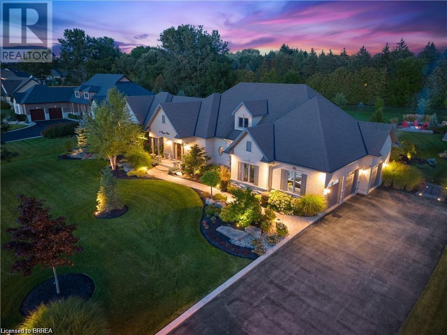258c Sunview Street Unit# 369
Waterloo, Ontario
Perfect For Investors Or University Parents. Vacant Possession Available. Unbeatable Location, Few Minutes Walk From Both Wilfred Laurier University And The University Of Waterloo, While Close To Ion/Lrt Transit And 5 Mins To Highway 7/8. Very Bright Fully Furnished 2 Bedrooms and 1 full bathroom. Features All Kitchen Stainless Steel Appliances, Carpet-Free Living Spaces Throughout, And An Open-Concept Living Area. Private In Suite Laundry. Internet, Water, And Heat Included In The Condo Fees. Only Hydro Is Extra. (id:26678)
4552 Portage Road Unit# 97
Niagara Falls, Ontario
Welcome to this brand new 3 bedroom 2.5 bath two story townhome in a very desirable Niagara Falls north end location. Great curb appeal with stone and brick front. Featuring an open concept main floor kitchen/ dining area and spacious living room. The backyard offers a lovely scenic tree lined yard with no rear neighbours. Laundry is conveniently located on the second floor as well as an open loft / living area. The unfinished basement has a lot of potential to make your own. Close to the highway and other amenities, you won’t want to miss this one. Contact me for more info today! (id:26678)
21 Josephine Street
St. Catharines, Ontario
Welcome to 21 Josephine, this adorable bungalow is a double lot in size perfect for redevelopment. Offers three bedrooms, one bathroom and nice living area with original trim and hardwood throughout main living area. Walk out to deck and fully fenced yard which provides privacy. There is a separate entrance to basement area which is full height but great for storage Ideal opportunity for first time buyer, retirees or investors. (id:26678)
1501 Line 8 Road Unit# 308
Niagara-On-The-Lake, Ontario
Welcome to your perfect seasonal retreat in the heart of Niagara On The Lake! This charming 2-bedroom, 1-bathroom getaway is available from May 1st to October 31st, offering an incredible escape for those seeking relaxation and adventure.Nestled within the picturesque surroundings of Niagara On The Lake, this property promises an unforgettable experience. Whether you're looking for a personal sanctuary or an investment opportunity, this residence offers versatility as a great getaway or rental option.Enjoy the convenience and peace of mind with an annual resort fee of approximately $7680+tax, covering essential utilities and services including hydro, city water, city sewage, garbage disposal, and grounds maintenance. With on-site management, security, and reception services, you can relax knowing that your property is well-cared for. Indulge in the array of amenities provided, including access to Kidz Klub programs, family entertainment, and full use of facilities. With two parking spots included, you have the freedom to explore the surrounding area at your leisure.Don't miss out on this incredible opportunity to own a slice of paradise in one of Niagara On The Lake's most sought-after locations. Contact us today to schedule a viewing and make this amazing getaway yours! (id:26678)
3631 River Trail
Stevensville, Ontario
Discover unparalleled living in Stevensville, a sought-after locale renowned for its proximity to the Niagara River and quick access to the QEW, ideal for water lovers and commuters alike. This exquisite Stevensville residence offers a blend of tranquility and accessibility, making it a prime choice for those seeking the best of both worlds in the Fort Erie and Niagara regions. Step inside this custom-built bungalow, where elegance meets modern functionality across three generously sized bedrooms and 2.5 luxurious baths. The home is a showcase of refined living, with a master suite that features an en-suite bathroom adorned with a sophisticated four-piece setup and premium finishes that echo throughout the property. Hardwood floors, bespoke cabinetry, stone countertops, and an elegant tile backsplash define the home's interior, exuding a sense of bespoke luxury. The heart of the home is the open-concept great room, complete with a warming gas fireplace and direct access to an inviting rear deck, equipped with an awning and gazebo—perfect for entertaining or serene relaxation. Culinary enthusiasts will delight in the gourmet kitchen, featuring top-tier appliances and a spacious island that overlooks the great room and dining area, ensuring the chef is never out of the loop. Privacy is assured with a partially fenced yard, while additional storage is provided by an on-site shed. The allure extends to the fully finished basement, which houses a second kitchen, making it an ideal in-law suite or a haven for guests. This space has been recently renovated to offer exceptional living areas with chic finishes. Additional features include a cold cellar and ample storage space, enhancing the home's appeal. The roof shingles from 2019, a furnace from 2007, and A/C installed in 2023, ensuring this home is as practical as it is elegant.This Stevensville gem represents a perfect fusion of luxury and functionality, setting a new standard for real estate in the Fort Erie. (id:26678)
1 Armour Drive
Welland, Ontario
WELCOME TO 1 ARMOUR DR IN A PRIME SOUGHT AFTER NORTHEND LOCATION. THIS ALL BRICK 2 BR 2 BATH BUNGALOW IS SURE TO PLEASE. WAS A 3 BR CAN BE EASILY CONVERTED BACK . LOCATED CLOSE TO CHIPPAWA PARK, WALKING DISTANCE TO SCHOOLS, SHOPPING, MEDICAL CLINIC THIS BUNGALOW IS TOTALLY FINISHED AND IS SITUATED ON A LARGE LOT WITH A SPACIOUS DRIVEWAY THAT CAN ACCOMODATE YOUR RV, BOAT OR TARILER. 2 STORAGE SHEDS. NO SIDE NEIGHBOURS. WELL CARED FOR BY THE OWNERS THIS HOME IS MOVE IN CONDITION, VINYL FLOORS, NEWER WINDOWS, REMODELLED KITCHEN, NEWER SHINGLES. FINISHED BASEMENT WITH 3PIECE BATH, REC ROOM, BAR AND CRAFT ROOM WITH SEPERATE REAR ENTRANCE. THE BASEMENT IS A PERFECT MANCAVE IDEAL FOR WATCHING SPORTS AND GATHERING AROUND THE BAR WITH FRIENDS. IF YOUR LOOKING FOR ONE FLOOR LIVING, PRIME LOCATION CLOSE TO CENTENIAL HIGH SCHOOL, FITCH STREET SCHOOL , SEAWAY MALL, HWY 406, HWY 20 , AND A WELL KEPT SOLID BRICK HOME THEN COME CHECK OUT THIS ONE TODAY.... (id:26678)
376 Elmwood Avenue
Crystal Beach, Ontario
You will undoubtedly enjoy all 4 seasons in this spacious home (Licensed Airbnb), situated on a double lot and just steps from the beach. Welcome to the vivacious town of Crystal Beach (so named for its crystal clear water)! As a licensed Airbnb, you can enjoy it when you want a tranquil place to unwind and then rent it out to pay the bills when you are not using it. Comfortable living both inside and out, so you choose where to spend your down time. The open-concept design, natural light and bright living space provide an airy, beachy vibe for a laid-back lifestyle, setting the perfect backdrop for creating great memories. With one spacious bedroom on the main level plus 3pc ensuite, 2 additional bedrooms upstairs, updated kitchen, dining room/sitting room, 3pc bathroom, main level laundry and enclosed sunroom with a hot tub - this home has it all. Head outdoors to experience the expansive, fenced yard with wood deck, fire pit, low-maintenance landscaping and mature, shade providing trees. This is the perfect vacation home, second home for commuters or for year-round living, as it is winterized. Imagine spending your downtime swimming in the clear waters of Lake Erie, dining at the local hotspots, shopping at a number of boutique shops or checking out the local events. If you are looking for a recreational property or a permanent residence with lots of future potential (build up, build out, sever or leave just as it is), don't let this one pass you by! Updates include: windows, doors, central air, furnace, kitchen. (id:26678)
141 Church Street Unit# 604
St. Catharines, Ontario
VERY WELL CARED FOR BUILDING WITH 13 FLOORS AND 4 UNITS PER FLOOR. CENTRALLY LOCATED AND WALKING DISTANCE TO ALL AMENITIES. THIS UNIT OFFERS 2 SPACIOUS BEDROOMS, ONE 4 PIECE BATHROOM AND ONE 2 PIECE BATHROOM. LARGE OPEN CONCEPT LIVING KITCHEN AREA WITH PLENTY OF SUNLIGHT! THE BALCONY IS ENCLOSED AND CAN BE USED AS AN OFFICE, DEN OR EXTRA BEDROOM. THE FLOORS ARE ALL DURABLE LUXURY VINYL PLANK. RECENTLY PAINTED THROUGHOUT WITH LIGHT TONES BRINGS WARM AND BRIGHTNESS TO THIS SPACIOUS 1270 SQUARE FOOT UNIT. BUILDING AMENITIES INCLUDE ELEVATOR, PARTY ROOM, SAUNA, EXERCISE ROOM AND A SUPER BIG GARDEN TERRACE/ROOFTOP PATIO WITH BBQ AND PLENTY OF SEATING FOR EVENING GET TOGETHERS. NO PET BUILDING. CONDO FEE INCLUDES HYDRO, HEAT, CABLE TV, WATER, PARKING, BUILDING INSURANCE, MAINTENANCE, LANDSCAPING, AND SNOW REMOVAL. ON SITE SUPERINTENDENT ALONG WITH COVERED PARKING. ENJOY WHAT THIS AREA HAS TO OFFER WITH RESTAURANTS, THEATRE, SPORTING EVENTS, CONCERTS, SHOPPING AND MORE! (id:26678)
1152 Edgewood Road
Millgrove, Ontario
Welcome to 1152 Edgewood Road in Millgrove! This is a beautifully updated 3 bedroom bungalow with an open concept kitchen overlooking the living room and dining room. This home sits on 2.5 acres of private paradise of country property where you can enjoy swimming in the above ground salt pool and when you are done swimming you can snuggle up to the firepit. The home boasts many updates including the kitchen, roof, central air, windows and a Generac Generator was added to the house for peace of mind. This home is conveniently located close to major highways such as Highway 6, Highway 401 and 403 which can be beneficial for commuters. Close to Guelph and Kitchener and only minutes to Waterdown, you can even hop on the nearby highway to travel to other cities as well which is convenient. There is a barn located on the property which can be used for storage, workshop or a place to get together. This barn is 30x30 with a diesel furnace, this was used for horses at one point but was converted to an open space for the workshop or storage. Seller is willing to negotiate farm equipment.The driveway is very spacious for ample parking for your cars or any bigger vehicles that you may have for work or business. (id:26678)
31 Loomis Crescent
Crystal Beach, Ontario
Welcome to 31 Loomis Crescent. Located in the very desirable Crystal Beach. Minutes walk to the rapidly expanding business area and Bay Beach entrance. This 3 bedroom 2 bathroom year round 2 story house has been completely modernized. Ready for the first time buyer or summer cottage rental owner to be. Come see the backyard oasis with pond and hot tub ready to go. Come have a look as summer is right around the corner. Owner is a registered Realtor. (id:26678)
187 Iva Street
Welland, Ontario
Beautiful 3 Bedroom 2.5 bath house is only 3 years old house & is waiting for you to call it home. It is located on quite street, close to public schools, bus route, easy access to highway, college & university. On the main floor it has beautiful kitchen and spacious Great room & dining room. Wide patio doors lead you to wood deck for those summer BBQs. on the 2nd floor you will find Master bedroom with walk in closet and 3 piece en-suite. 2 additional spacious bedrooms, with ones access to balcony. 2nd floor has additional 3 piece bathroom and spacious laundry closet. House is Carpet free, 10 minutes to Niagara college & 15 minutes to Brock university Don't miss you chance to rent this house, call today to book your private viewing. Credit and income verification required. (id:26678)
65 Arbour Glen Drive
St. Catharines, Ontario
Erion Estates is a beautiful North end St. Catharines location that is sought after by many. This 2002 built raised bungalow has been maintained impeccably and has a ton to offer, including a move in ready in-law suite. The main floor provides a tasteful open layout including a large eat in kitchen. There are two bedrooms on the main floor as well as the laundry room. The master contains a spacious walk in closet as well as an ensuite with walk in bath(2020). In the basement you have 3 more bedrooms, two of which are part of the in law setup. The home has a separate entrance for the basement as well as having a full second kitchen, and a 4 piece bath for this 2 bedroom unit. This home also has the big ticket maintenance also completed. The roof shingles were replaced in 2014 on both the home, front and rear irrigation system and the 12x22 workshop shed at the rear. The central air was replaced in 2019, and the window tint(2010) helps keep this home efficient. The bathrooms, kitchen, and flooring all have updates over the last 6 years, making this home completely move in ready for you, and family. (id:26678)
1040 Bertie Street
Fort Erie, Ontario
A stunning bungalow nestled on a 1.1-acre lot. This pristine 2,269 sq.ft. residence fulfills all your requirements in a spacious setting. Upon entering through the grand foyer, the seamless elegance is evident. The cathedral ceilings and hardwood floors add a touch of charm to the open layout. Ideal for hosting gatherings all year round, the kitchen offers ample storage and a large center island with a breakfast bar. The formal dining area leads to a rear covered patio for outdoor entertaining. A magnificent great room features a floor-to-ceiling stone wood-burning fireplace. The 4-season sunroom provides a cozy spot for reading, bathed in natural light and picturesque views. Additional highlights include a master suite with a 5pc bath and walk-in closet, two more bedrooms, a second 4pc bath, and main level laundry. The partially finished basement offers potential for extra living space, complete with drywalled walls, a finished 4pc bath, cold cellar, and a garage with a private entrance. Outside, a charming front porch, an attached 3-car garage, a separate driveway to the rear of the property, an inground sprinkler system, a pond with a water wheel, a large shed, a new furnace (2022), and a Generac generator complete the exterior features. Conveniently located near schools, shopping centers, major highways, and The Peace Bridge. (id:26678)
1553 Four Mile Creek Road
Niagara-On-The-Lake, Ontario
Welcome to this exquisite raised bungalow nestled in a highly desirable area. This stunning home, custom designed and built by Lifestyle Homes, offers an array of impressive features that will captivate you from the moment you step inside. As you enter, you are greeted by an open concept entrance adorned with live edge beam details, setting the stage for the elegance that lies ahead. The spacious living area boasts a cozy fireplace, creating a warm and inviting atmosphere for those chilly evenings. This home has been meticulously upgraded, featuring modern amenities and stylish finishes throughout. The thoughtfully designed layout encompasses three bedrooms and two bathrooms, providing ample space for comfortable living. With over 1500 square feet of living space, there is room for everyone to enjoy. The heart of the home is the open concept dining and kitchen area, where family and friends can gather to create lasting memories. The kitchen showcases beautiful Granite countertops, adding a touch of sophistication to the space. Adjacent to the kitchen, a 12 x 10' deck awaits, perfect for outdoor dining and entertaining. The allure continues outdoors with a beautifully manicured and private backyard. Situated on a lot backing onto Conservation land, this oasis offers tranquility and privacy, with no rear neighbors to interrupt the serenity. Convenience is key in this prime location. Close proximity to schools, arenas, Centennial Park, and community amenities ensures that everything you need is just moments away. Additionally, the central location in the sought-after village of Virgil adds to the desirability of this property. In summary, this raised bungalow offers a truly exceptional living experience. With its numerous upgrades, and stunning features this home embodies both elegance and comfort. Don't miss the opportunity to make this immaculate property yours! (id:26678)
44 Meadow Lane Unit# 44
Napanee, Ontario
Welcome to 44 Meadow Lane, where comfort meets convenience in the heart of a highly sought-after condominium community. This charming residence offers three stories of spacious living, perfect for those seeking a blend of style and functionality. Featuring three bedrooms and one and a half baths, this home is designed to accommodate your lifestyle with ease. Whether you're entertaining guests or enjoying quiet evenings with your family, you'll find ample space and comfort in every corner. Located just a stone's throw away from downtown, you'll have easy access to a vibrant array of restaurants, shops, and entertainment options. Whether you're in the mood for a gourmet meal or a leisurely stroll through boutique stores, everything you need is right at your fingertips. Experience the best of urban living with the convenience of a modern condominium lifestyle. Welcome home to 44 Meadow Lane, where every day is filled with possibilities. (id:26678)
53 Mill Street W
Napanee, Ontario
I'm thrilled to present to you an exceptional property that perfectly blends timeless charm with modern comforts. Nestled in a prime location just moments away from downtown, waterfront park, and scenic trail, this house offers an unparalleled opportunity for comfortable and convenient living. This stunning home built in 1900 features a unique storey and a half layout with 4 bedrooms and 2 bathrooms providing ample space for your family to thrive. Built with enduring post and beam construction, it exudes character and craftsmanship that's hard to find in modern homes. With gas heating, you'll stay cozy and warm during the colder months while enjoying the historic ambiance of this beautifully preserved property. One of the standout features of this home is its expansive yard, measuring an impressive 66 feet by 132 feet deep yard. Imagine the possibilities for outdoor activities, gardening, or simply relaxing in your own private oasis. Whether you're hosting family gatherings or enjoying peaceful moments in nature, this spacious yard offers endless opportunities for enjoyment. And let's not forget about the unbeatable location. Just a stone's throw away from downtown, you'll have easy access to shops, restaurants, and entertainment venues. Plus, the nearby waterfront park and scenic trails provide the perfect backdrop for outdoor adventures and leisurely strolls. With all these incredible features and more, this house is truly a one-of-a-kind find. And the best part? It's available at an incredible price that's sure to attract savvy homebuyers like yourself. Don't miss out on this exceptional opportunity to own a piece of history in one of the most sought-after locations in town. Schedule your viewing appointment and learn more about this amazing property. (id:26678)
159 Main St Street
Odessa, Ontario
Welcome to 159 Main Street, a charming property nestled in the historic town of Odessa, also known as Loyalist. This spacious home offers the perfect blend of comfort, convenience, and privacy, making it an ideal retreat for families or those seeking a peaceful lifestyle. Set against the picturesque backdrop of Main Street, this residence boasts five bedrooms and one bath, providing plenty of room for relaxation and rejuvenation. Whether you're unwinding in the cozy living spaces or preparing a meal in the well-appointed kitchen, every corner of this home exudes warmth and comfort. One of the standout features of this property is its expansive private yard, measuring an impressive 58 feet by 140 feet. Surrounded by lush greenery and mature trees, this tranquil oasis offers endless opportunities for outdoor enjoyment, from gardening to hosting summer barbecues with friends and family. With ample parking available, you'll never have to worry about finding a spot for your vehicles. Whether you're commuting to work or exploring the surrounding area, you can rest assured knowing that your vehicles are safely parked on your own property. Located in the heart of Odessa, this home offers easy access to a wealth of amenities, including shops, restaurants, and recreational facilities. Whether you're strolling along Main Street or exploring the nearby parks and trails, you'll love the sense of community and camaraderie that defines life in this charming town. Experience the best of country living with the convenience of urban amenities at 159 Main Street. Welcome home to a life of comfort, convenience, and tranquility. (id:26678)
120 Deer Creek Drive
Elginburg, Ontario
Every once in a while, a near perfect real estate combination graces the market featuring an unbeatable combination of location and high-end craftsmanship. 120 Deer Creek Drive, nestled amongst the trees and executive homes, a short 15 minutes North of Kingston. Located in the sought after Deer Creek Estates subdivision. Designed and built for and by the owner of ‘Destin Homes.’ This exceptional property oriented just perfectly on the 2 acre lot to compliment the natural topography & light. Just shy of 5800 sq.ft. of high-end finishes over two levels w/a walkout basement. An impressive main entry foyer offers a walk-in closet easily drawing you to the main floor open layout. Custom Hickory railings, stairs & gleaming hardwood. A gourmet kitchen with an abundance of hand-crafted cabinetry, quartz countertops, top-of-the-line appliances, a large centre island that overlooks the breakfast room that features its own wet bar area. Patio doors lead to the 3-season room w/panoramic views of the grounds & a second patio door to access rear yard. Great room features a propane fireplace, 3 skylights & an oversized picture window. A separate formal dining room large enough to host many family gatherings. Primary bedroom features its own private deck, walk-in closet w/built-in cabinetry & a luxurious 5-piece ensuite. Additional bedroom with walk-in closet and a main 4-pc bath. Steps to a main floor third bedroom currently used as an office & a 3-piece bath that features large closet and in-floor heating. Inside entry from the fully insulated 3-car garage. Walk-out lower level w/huge rec room that features a wet bar, wood-burning fireplace & oversized glass doors to lower patio. Two additional bedrooms (one currently used as a gym) and a 4-pc bathroom. Laundry room / craft room with built-in cabinets. Additional storage room that could be converted to a workshop which has walk-up access to the 3-car garage. Enjoy the tranquil setting of this unique home that is sure to impress. (id:26678)
38 Oak Bluffs Road
Maberly, Ontario
This is your opportunity to own a stunning home with 449’ of water frontage on desirable Crow Lake. The property boasts 5.3 acres of land & features elevated southerly views from the house and deck over the lake. The lot is elevated with amazing views over the water and has a lane on the east edge of the property that gives vehicle access to a sandy shoreline and swimming area with a gradual entry. There is a large shed located down by the lake with a kayak/watercraft rack for easy storage of water toys. The house will take your breath away with postcard views of the lake from every room. The main level includes 3 bedrooms, 3 full bathrooms, and a large open concept kitchen and great room with soaring cathedral ceilings. The house features a full-length aluminum deck providing great views of the lake. Each bedroom has an ensuite bath and access to this deck. The spacious and open custom kitchen is immaculate and features quartz countertops plus a walk-in pantry. The lower level has two bedrooms, a full bathroom with two sinks and a walk-in shower, a large living room with a cozy propane fireplace and a kitchen area with quartz countertops – the perfect setting for an in-law suite! The lower level is bright and spacious and also has a screened-in sitting area and patio that leads out to the back yard with a path to the water’s edge. The concrete patio area has been re-enforced for a future hot tub with hydro and plumbing rough-in. Beside the house sits a detached, 2-car garage with a 100-amp panel, which is perfect for your vehicle or other storage. The property is serviced by a drilled well and lake water system. This private setting is located in a waterfront community – Badour Farms Estates. All property owners enjoy private privileges to a boat launch on Bobs Lake and to trails in the 450 acres of land within the community. (id:26678)
4678 Lobsinger Line
Crosshill, Ontario
A perfect example of Modern Farmhouse! Sitting on approx 0.5 acres, professionally landscaped with a fully fenced yard and wrap around interlocking stone walkways; connecting the front entrance to the triple driveway, and backyard patio. Douglas fir Timber framed accents, board batten Maibec siding, and contrasting large black framed windows; at over 3000 sq ft and ceiling heights ranging from 10 to 12 ft, the footprint of this home offers bright space and lots of it. Central to the home is the timeless look of the field stone fireplace feature wall, and Napolean gas fireplace, beautifully contrasted by the warm colors of the wide plank engineered hardwood, consistent throughout the house. The elegant kitchen offers soft close cabinets, stainless appliances, and quality fixtures like Riobel and Koehler. A large set of cabinet doors lead to an oversized hidden butler pantry. The dining room completes the open space while giving you clear view of the covered backyard patio with outdoor built-in bbq. The primary suite features a second gas fireplace, designer 5 piece ensuite and organized walkin closet with direct laundry access. Mud room and powder room are also conveniently located close to the entry to the home from the 38'x26 triple car garage. Two bedrooms, an office and a 5 piece main bathroom occupy the opposite wing of the home to the primary suite. Classy wainscoting is also seen on the tall wall of the two tone stairwell, featuring white oak treads and wrought iron spindles. The fully finished basement replicates the area of the main floor at 9' ceiling heights allowing for extra large basement windows. It features a home theatre with Paradigm surround sound and 4K projection, 3 additional bedrooms, a huge rec room, 3 piece bathroom, arts and crafts room, and still a large bonus room for additional storage. This is not only a beautiful home, its also a smart one with programmable Leviton switches and dimmers. Don't miss this stunning property! (id:26678)
200 Willard Court
St. Marys, Ontario
The Ideal family home! Located on a quiet court, with a spacious fenced back yard, centrally located close to schools, parks, hospital and shopping in beautiful St.Marys! This 4 level sidesplit offers 5 bedrooms, 3 bathrooms, an extra large master main floor primary bedroom with walk-in closet, ensuite bath, gas fireplace and walk out patio door leading to a multi-level deck and hot tub. Your family will appreciate the open concept kitchen/dining/living room. The upper level has 3 bedrooms with new carpet (one of the bedrooms could be used as an office for those that work from home) and an updated 4 pc bath. The lower level which has 2 separate staircases, features another bedroom, 3 pc bath and a family room complete with a cozy woodburing fireplace. The basement level with the games room is ideal for the man cave and family movie nights, as well as housing the laundry facilities. Outside, you'll enjoy the beautiful low maintenance perennial landscaping, the newer double paved driveway, attached garage, updated siding,soffit, fascia and gutter guards, which was completed in 2016 and a newer shed in 2022. Pride of ownership throughout and move in ready for your family! (id:26678)
650 Rhine Fall Drive Unit# Lower Unit
Waterloo, Ontario
Located in one of the most desirable neighbourhoods of West Waterloo, Clair Hills. 650 Rhine Fall Drive is sure to impress!! Lower unit for lease, one bedroom with 3pc bathroom huge living room. rental included in utilities, furnished. closed to schools, mins to University of Waterloo, on No.31 bus route, close to board walk shopping center, Costco, trail. one outside parking. (id:26678)
442 College Street
Kingston, Ontario
This completely renovated home offers a bright and open floor plan with enough space to make everyone comfortable. A generous lot, 141’ deep, could become an ample garden, a play area, space for pool. Gleaming hardwood floors throughout the main level transition to brand new carpeting, ensuring cozy bedrooms upstairs. In these two bedrooms you’ll love the ample light streaming from the dormer windows and the storage areas. Back to the main floor, a private space with barn door makes a lovely third bedroom or quiet office space. Living room with large windows, and a dining room that flows to the spacious kitchen. Great counter space, an induction range, double wall ovens and large fridge make it a cook's dream. Built-in cabinetry complete the space. Bright double garden doors lead to a large deck overlooking the fenced backyard and has easy access to the driveway and garage. A four-piece bathroom, located cleverly just at the bottom of the main stairway, completes this floor. The finished basement is the perfect place for a playroom, craft room, exercise area, pool table or even a bedroom suite, another large four-piece washroom completes this space. The laundry is easily accessible from here. If you’re looking for a centrally located house on a quiet street, you’ve found your next home! Note: several photos have been virtually staged to illustrate potential furniture layout (id:26678)
14 Wingrove Woods
Brantford, Ontario
Embrace the pinnacle of luxury in this stunning estate home, nestled gracefully on a sprawling .74 acre lot in one of Brantford's most coveted neighbourhoods. With 4 bedrooms, 4 bathrooms, a triple car garage, and a main floor office, this magnificent bungalow offers an unparalleled blend of elegance, space, and functionality. As you approach this exquisite property, you'll be captivated by its stately presence, with meticulous landscaping and a grand entrance that sets the tone for what lies beyond. Step inside, and you'll immediately be greeted by a sense of opulence, with high ceilings, gleaming engineered hardwood floors, and an abundance of natural light flowing throughout. The heart of this home is undoubtedly the gourmet kitchen, a true chef's dream, boasting top-of-the-line stainless steel appliances, custom cabinetry, stone countertops, and a center island perfect for culinary creations and casual gatherings. With the adjacent family room and dining room, this layout is ideal for large gatherings. The spacious living room is adorned with a cozy fireplace, providing a perfect ambiance for relaxation and entertaining. The main floor also includes a versatile office space, ideal for remote work or a quiet retreat. The primary suite is a true sanctuary, featuring a generous walk-in closet and an ensuite bathroom, complete with a jet tub, dual vanities, and a sep shower. Three additional well-appointed bedrooms and bathrooms ensure that every member of the household enjoys their own private space. This estate home offers seamless indoor-outdoor living, with doors that lead to a covered out door kitchen and a meticulously landscaped backyard oasis. Conveniently located near highway access, this property is perfect for those who require easy commuting. It's also situated on a school bus route, ensuring a stress-free school experience for your family. For nature enthusiasts, a short walk takes you to a beautiful conservation area. (id:26678)

