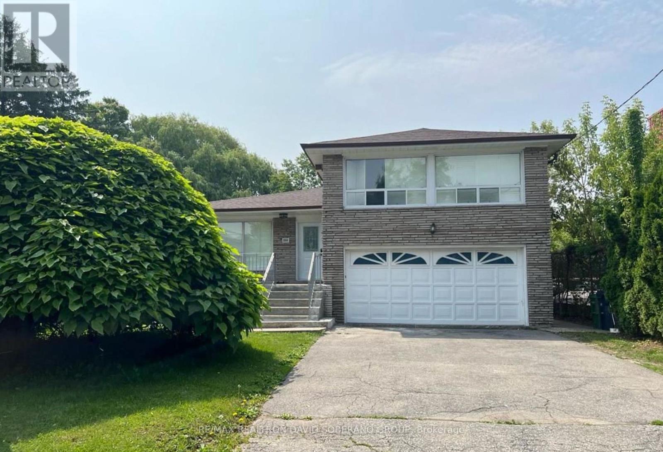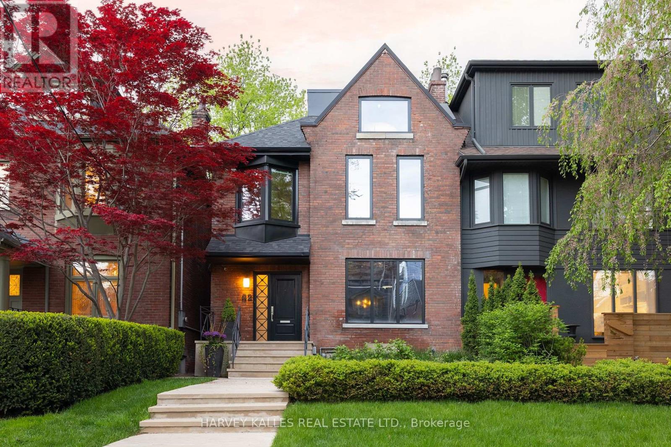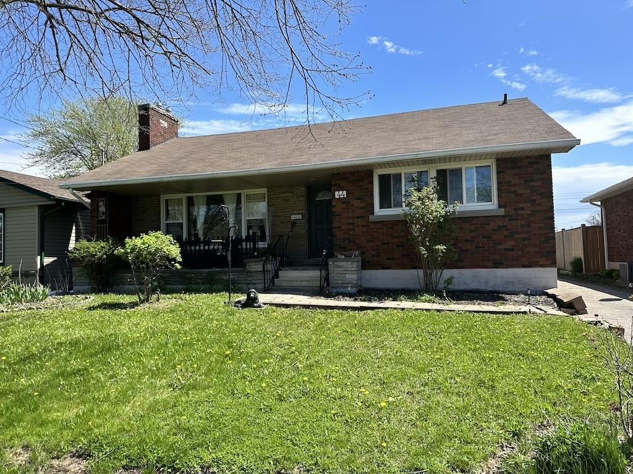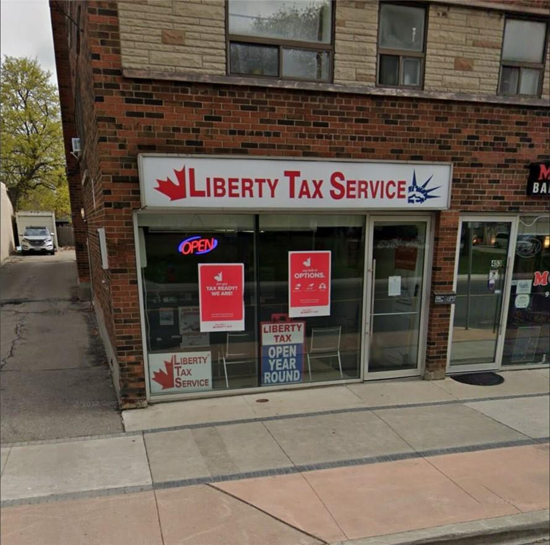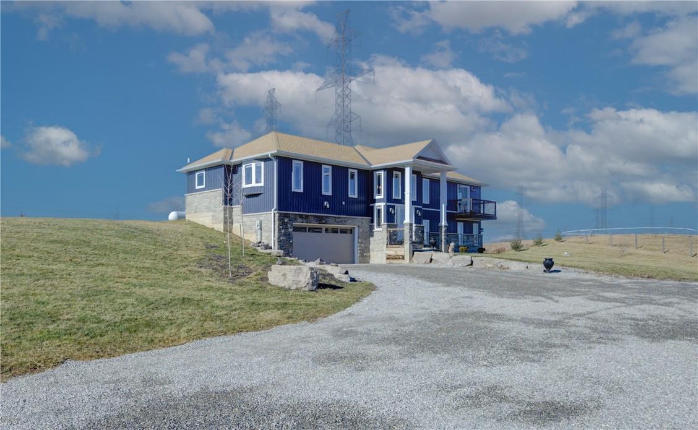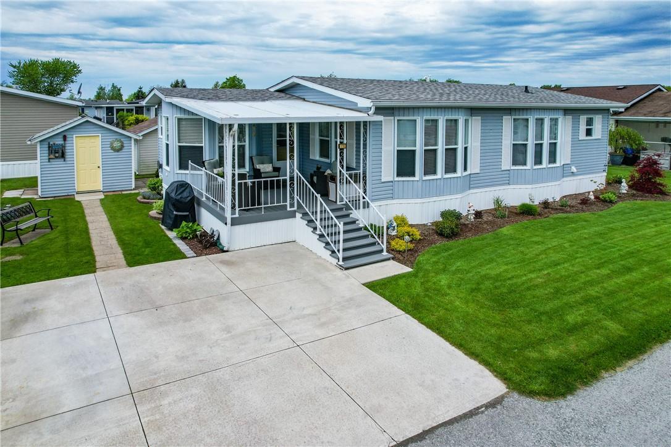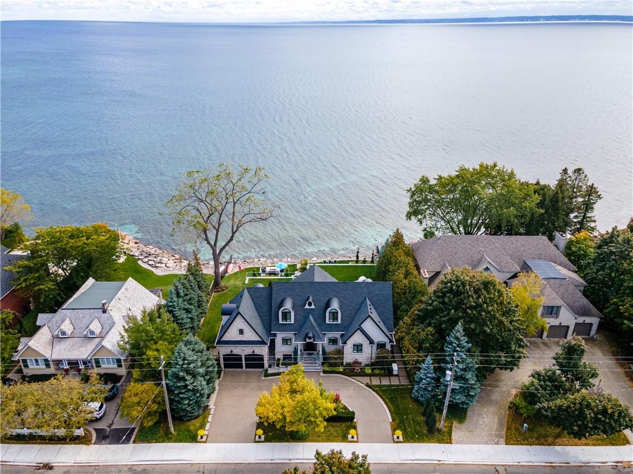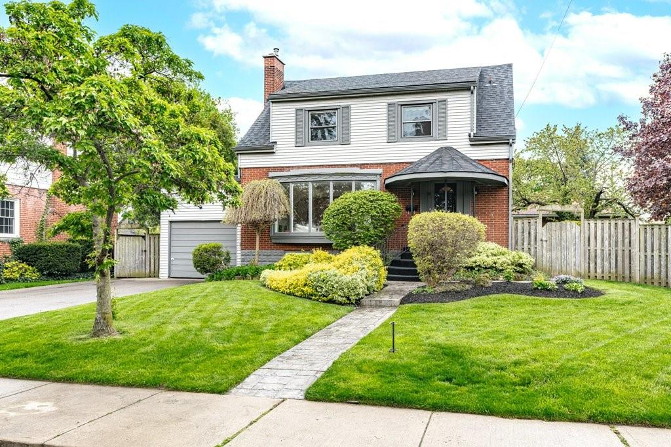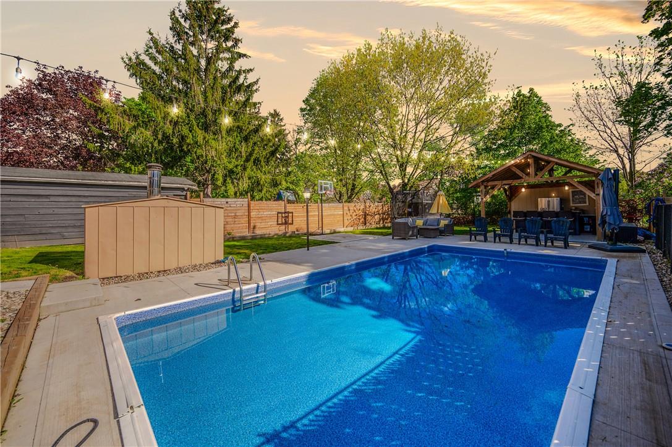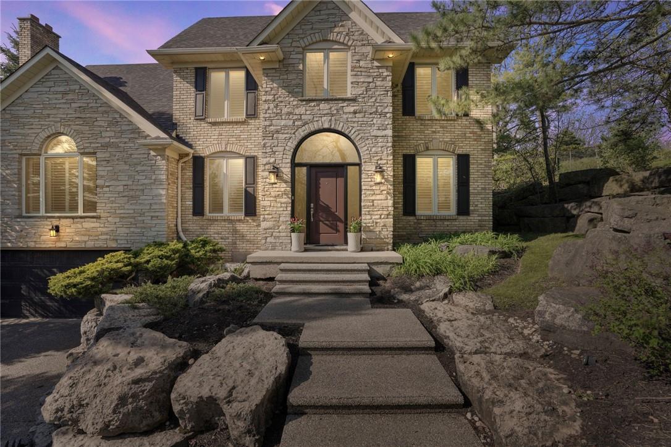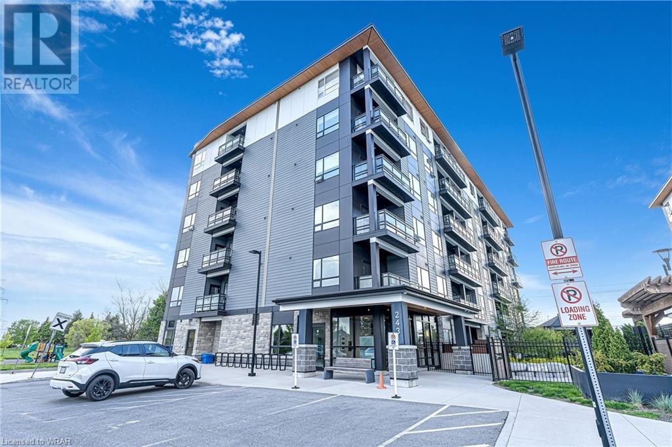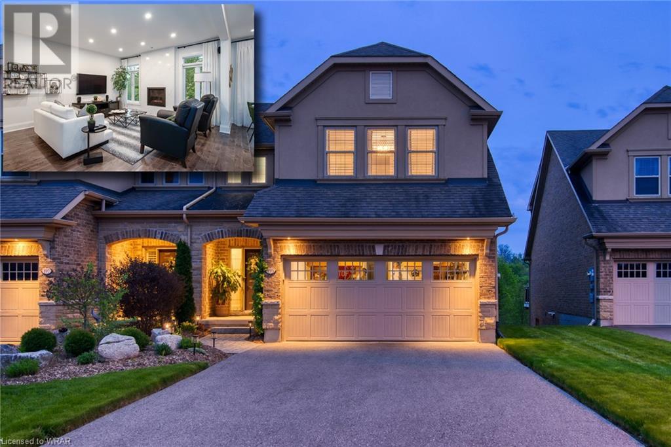147 Almore Avenue
Toronto, Ontario
Welcome to 147 Almore Ave! This Sidesplit 2 Car Garage Home Comes With A Sizeable 51' By 159' Lot Making It Excellent For Various Opportunities. As a four level home with over 12 rooms, This Property Takes Spacious Living To The Next Level. This Large Sidesplit Home Can Serve As A Family Residence, A Rental Income Property, or a Builder's Next Project. The Bright Sun Filled Primary Bedroom On The Upper Floor Comes With A 2 pc Ensuite Prioritizing Convenience. The Finished Basement Is equipped With A Separate Self Contained Unit W/ Private Entrance And Walk Out To Yard With 3 Bedrooms & Ensuite Laundry. Minutes To Public And Private Schools, Parks, Groceries,Yorkdale, Ttc, Bike Paths, Subway, Major Highways, Places Of Worship & More! (id:26678)
82 Roxborough Street W
Toronto, Ontario
In The Heart Of Summerhill, Homes Lined Rich In History & Architecture Stands 82 Roxborough Street West. An Admired Red Brick Victorian With Stand-Out Curb Appeal. A Classic Contemporary Home That Has Recently & Thoughtfully Gone Through an Extensive Renovation Ideal For Exceptional, Sophisticated Living. Large Eat-In Kitchen With Heated Floors, Chef Inspired Appliances, Large Island, New Floor To Ceiling Double Sliding Doors That Extends Your Indoor Entertaining Outdoors. Newly Hardscaped Backyard With Automatic Pergolas x2, Lighting, and Outdoor Gas Fireplace Perfect for Summer Nights In The City w/ Family and Friends. Large Primary W/Heated Ensuite. A True 2-Car/ Double Height Garage. A Newly Built Walkout Rooftop Terrace. Lower Level Recreation Room, Bar, and Spa/Gym/Sauna Room. This Is The Home and Location You've Been Dreaming About. **** EXTRAS **** Thermador 6-Burner Gas Stove/Oven, Fridge/Freezer, Micro, Warming Drawer, Dw, Wine/Bev Fridge, Washer/Dryer, Cvac, Gas Line, Irrig, All Elfs, All Window Treatments, Heated Flrs In Prim Ens & Kitchen,3rd flr Ens Rare-2Car Garage,W/O Terrace (id:26678)
44 Golden Boulevard E, Unit #basement
Welland, Ontario
Live in comfort in this basement apartment in the heart of the city. This cozy dwelling offers two bedrooms, a functional kitchen, separate entrance, private backyard, and parking. Recently renovated, this home is designed for your convenience. While natural light is limited, the space is inviting and practical. Conveniently located near highways, making city travel easy. Rent includes utilities for a stress-free experience. Don't miss the chance to make this urban retreat your home. (id:26678)
451 Concession Street
Hamilton, Ontario
Welcome to your ideal business space in the heart of Hamilton! This 500 sq-ft commercial/office space boasts a prime location that's not just convenient but strategically positioned for success. Situated with easy access to downtown Hamilton, you'll find yourself at the epicenter of bustling activity and growth. With its close proximity to Limeridge Mall, Concession St shopping, and the esteemed Juravinski Hospital, your business will thrive amidst a vibrant community and a steady flow of potential customers. Whether you're a startup looking to make your mark or an established business seeking to expand, this space offers the perfect blend of accessibility and visibility. Seize the opportunity to elevate your business in a location that offers both convenience and prominence. Don't miss out on the chance to be part of Hamilton's dynamic business landscape. Schedule a viewing today and envision your success in this prime commercial space! (id:26678)
426 Baptist Church Road
Caledonia, Ontario
Welcome to your tranquil rural haven! Built in 2016, this meticulously maintained detached raised bungalow, set on just over 1 acre, underwent a 2022 renovation, spotlighting a fully finished basement with a roughed-in 2-piece bathroom. The open-concept main level boasts a modern kitchen with a large island, a cozy living room, and the added convenience of a main floor laundry room. Discover three bedrooms, with the primary bedroom offering a walk-in closet and ensuite featuring a soaker tub. Alongside the main bathroom, the home now includes two full bathrooms for added functionality. The backyard, complete with a stone fire pit, invites outdoor relaxation, surrounded by nature and the friendly farmer's horses nearby. Conveniently near Brantford, Hamilton, and Caledonia for shopping and dining, this home promises countryside serenity with opportunities for personal touches. Welcome to a tastefully updated retreat in the heart of rural comfort. (id:26678)
3033 Townline Road, Unit #278
Stevensville, Ontario
ONE FLOOR LIVING … This lovely, 2 bedroom, 2 bathroom, 1335 sq ft BUNGALOW is nestled at 278-3033 Townline Road (Trillium Trail) in the Black Creek Adult Lifestyle Community in Stevensville, just steps away from the Community Centre and all it has to offer. COVERED, TREX deck leads to the STYLISHLY UPDATED, eat-in kitchen featuring a centre island, dining nook with big, surrounding windows, abundant cabinetry & counter space, built-in pantry, new flooring, vaulted ceiling, and lots of space for cooking. Separate, formal dining room leads to bright and spacious living room. Large primary bedroom located at the far end of the home boasts 3 DOUBLE closets PLUS an updated 4-pc bath with a WALK-IN/SIT DOWN jacuzzi bathtub/shower. Walk through double FRENCH DOORS into the second bedroom (currently used as a sitting room). 4-pc bath with tub and separate shower & XL laundry room with exterior side access completes the home. Concrete double driveway with parking for 2 vehicles + big shed. Monthly fees are $850.35 per month and include land lease & taxes. Excellent COMMUNITY LIVING offers a fantastic club house w/both indoor & outdoor pools, sauna, shuffleboard, tennis courts & weekly activities such as yoga, exercise classes, water aerobics, line dancing, tai chi, bingo, poker, coffee hour & MORE! Quick highway access. CLICK ON MULTIMEDIA for virtual tour, floor plans & more. (id:26678)
3188 Lakeshore Road
Burlington, Ontario
Welcome to your oasis on the water, where panoramic lake views and luxurious living converge in perfect harmony. This 3+1 bedroom, custom-built bungaloft, only six years old, offers a haven of tranquility and elegance spanning approx 4200 sq ft. of living space. Step inside and be captivated by awe-inspiring waterfront views that greet you from every corner of the house. Immerse yourself in the warmth of heated flooring throughout, ensuring comfort even on the coldest days. The heart of this home is its gourmet kitchen, making culinary adventures a delight. With spacious living areas and meticulously designed interiors, this quality built residence is tailor-made for those who love to entertain. The garage accommodates 3 cars with a car lift and the driveway can hold up to 8. Outside, a visual masterpiece awaits—a stunning infinity edge pool seamlessly blending with the lake, accompanied by a relaxing hot tub. The property’s landscaping is a testament to meticulous care, enhancing the natural beauty of the surroundings. Multiple outdoor living spaces beckon for unforgettable gatherings and entertaining. Whether it’s a cozy family barbecue or a grand celebration, the possibilities are endless. This waterfront gem offers not just a home but a lifestyle—a harmonious blend of elegance, comfort, and natural beauty. (id:26678)
58 Wycliffe Avenue
Hamilton, Ontario
A truly remarkable home and property! The building sits on an extra wide 82' lot in a park-like setting with a single garage and driveway parking for 4 cars. Upon entry, you'll notice the Art-Deco characteristics in the covered porch, curved walls and oversized glass block windows in the stairway. The main floor offers a 'rare' 2-piece powder room in the foyer, a stately living room with wood burning F/P and an extra large bay window flowing into the dining room and eat-in kitchen. At the rear of the home, you'll find your wood-panelled main floor office/den and a sun-filled family room with a walk-out to your deck and a peaceful backyard. Upstairs, you'll find three ample-sized bedrooms, three walk-in closets and a large 4-piece bathroom. In the basement, you're welcomed by a cozy Rec Rm. with Gas F/P, laundry room and another full bath. This is a golden opportunity. Discover 58 Wycliffe Ave. today, and all that could be yours! (id:26678)
641 Rose Street
Cambridge, Ontario
Experience luxury in South Preston's coveted neighbourhood with this fully renovated home, blending indoor-outdoor living into a serene retreat. The welcoming living room features a cozy gas fireplace, perfect for relaxing evenings. The adjacent kitchen offers quartz countertops, stainless steel appliances, and a built-in bar fridge. The home includes a versatile dining room that doubles as a home office and three upstairs bedrooms, highlighted by a primary suite with a spacious closet and a renovated bathroom with double sinks and a custom shower. The lower level provides a recreation room and ample storage. Outdoors, enjoy a heated inground pool with updated equipment, a cabana with a bar, and various patios for dining and relaxation. The property boasts a 159-foot deep lot, a covered deck for extended entertaining, a long driveway for guest parking, and a large shed for extra storage. Don't miss the chance to own this stunning home, offering the pinnacle of sophisticated living in a prime location. (id:26678)
1019 Old Mohawk Road
Ancaster, Ontario
Welcome home to 1019 Old Mohawk Rd! This stunning custom built 5 bedroom home backs onto Iroquoia Height Conservation & is steps to the Bruce Trail. Walk to woodlands, view waterfalls & wildlife. Located on a quiet cul-de-sac of executive homes this property offers both privacy & the convenience of being minutes from shopping, restaurants, schools, LINC, 403/QEW & 407. This private retreat features extensive professionally landscaped grounds, an inground pool, pool house, multiple patios & terraces to relax or entertain and is fully fenced. The double garage & exposed aggregate driveway provide parking for 8+ cars. The bright & welcoming main level features hardwood floors, a Chef's kitchen with professional Stainless appliances including a 48" 6 burner gas stove top & built in: fridge, ovens & wine fridge, a limestone backsplash, granite counters , maple cabinetry & center island. The eat in area of this kitchen is open to a large family room with a brick fireplace & vaulted ceilings. The main level also offers a separate Dining room, Living room & Powder Rm. The second level features a large primary bedroom complete with a sitting area, ensuite bathroom & walk-in closet. 3 additional generously sized bedrooms, an updated full bathroom & laundry complete this level. The finished basement provides a Recreation Rm, 5th Bedroom, Full Bathroom, Storage Rm & garage access. This one of kind property is a must see! (id:26678)
243 Northfield Drive E Unit# 602
Waterloo, Ontario
Welcome to your stylish sanctuary at Waterloo's Blackstone condos! This meticulously designed 1-bedroom, 1-bathroom condo epitomizes modern living with its sleek finishes, abundance of natural light, and convenient amenities. Step into the chic living space, where you'll immediately appreciate the advantages of a top-floor, corner unit. Two large windows flood the room with sunlight, creating a warm and inviting ambiance. The open-concept layout seamlessly connects the living area, dining space and kitchen to your private court-yard-facing balcony, providing the perfect backdrop for both everyday living and entertaining. The gourmet kitchen is a culinary enthusiast's dream, featuring stainless steel appliances, quartz countertops, and custom cabinetry. Whether you're preparing a gourmet feast or a quick snack, this kitchen offers both style and functionality. Retreat to the tranquil bedroom, boasting a large window and ample storage. The upgraded bathroom showcases a luxurious shower, perfect for unwinding after a long day. With streamlined entertainment infrastructure, premium millwork, 9 foot ceilings, in suite laundry, and so many more features - this condo is truly a cut above the rest. Located in a burgeoning neighbourhood filled with shops, restaurants, and entertainment options, it's the ultimate in convenience and lifestyle. Enjoy easy access to highways and ample guest parking, making entertaining a breeze. Don't miss your opportunity to experience urban living at its finest in Waterloo. Schedule your private tour today and make this condo your new home sweet home! (id:26678)
193 Millview Court
Rockwood, Ontario
This impeccable Freehold Semi-detached home is one of a kind and no detail is left unturned. Inside, experience a modernized haven with over $150,000 in upgrades ! The first floor greets you with new gleaming hardwood flooring, freshly painted walls, high-end trim and casing throughout. Napoleon Gas fireplace in the living room with a quartz mantel that matches the Kitchen backspash is on a league of its own . While the living room sets the stage the upgraded kitchen steals the show. Fully redesigned, featuring a massive island, breakfast nook, plenty of cupboard & counter space all enhanced by top-of-the-line appliances, including an induction cooktop and double oven. Step onto your extended deck for many future barbeques offering breathtaking private views that stretch for miles. Updated laundry room with built-in pantry and drawers allow ample storage. As you ascend to the 2nd level of the home the Primary bedroom with custom walk in closet , built in dresser , closet organizer & ensuite bathroom complete with his/her sink, vanity, & LED lighting mirror has to be seen first hand to fully appreciate the excellence of craftsmanship. Two other generously sized bedrooms , four-piece bathroom & linen closets complete the 2nd level of the home. The basement beckons with its promise of relaxation, offering a spacious rec room and Gas fireplace perfect for many movie nights. Indulge in many evenings on your private walk out patio overlooking your meticously landscaped backyard adorned with Japanese Maples and Ivy. Double Garage, total of 8 parking spaces, updated Porch, fresh gardens & landscaping . The Home Assocation fee of only $119.16 per month covers Snow removal to your doorstep, salt application and grass cutting. 193 Millview Court offers every detail meticously crafted setting the standard of luxurious living. Please contact us today for a full upgrade list. Come experience it yourself and book a private showing! (id:26678)

