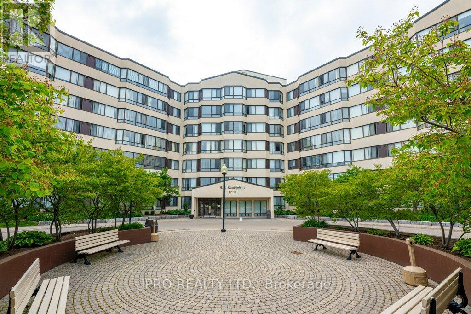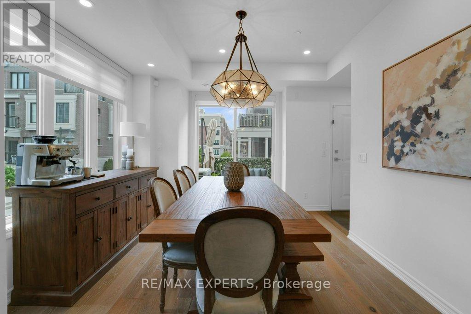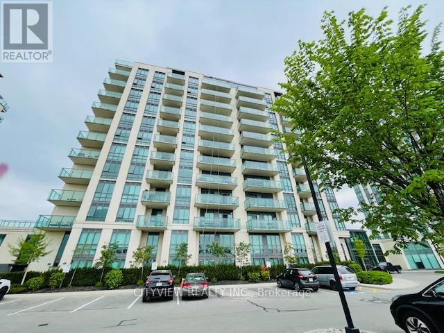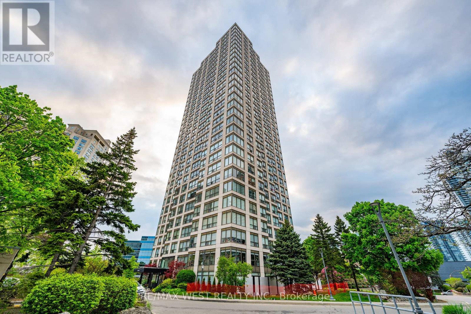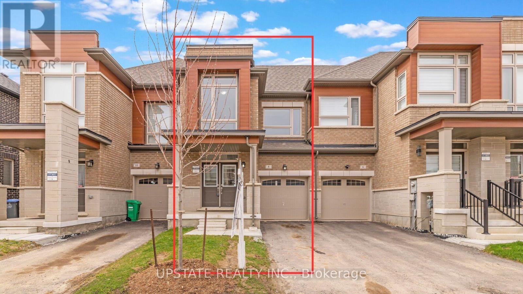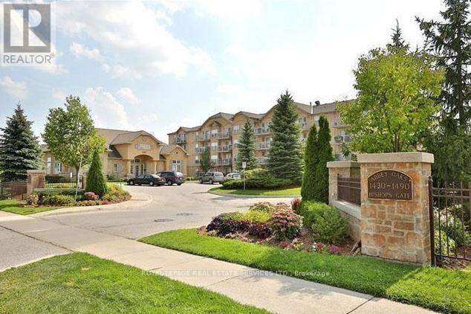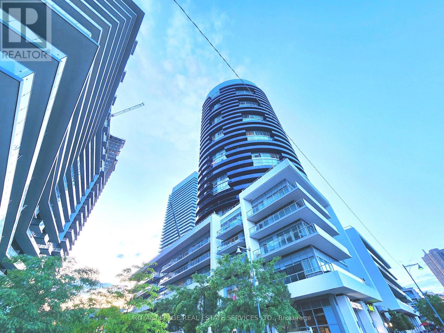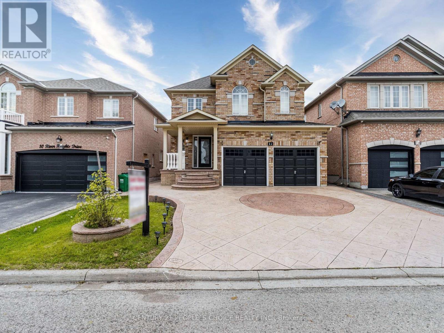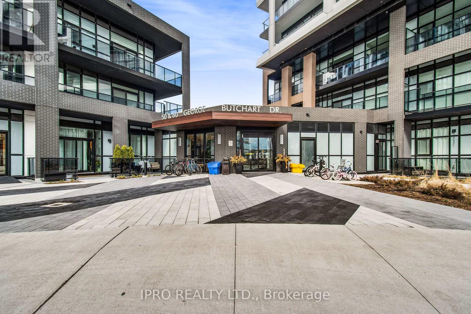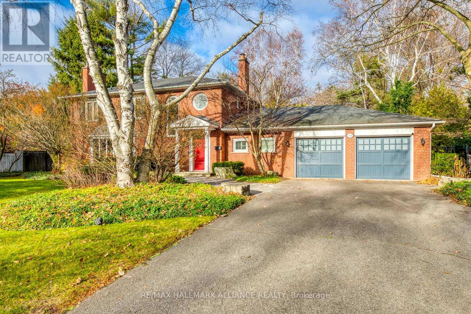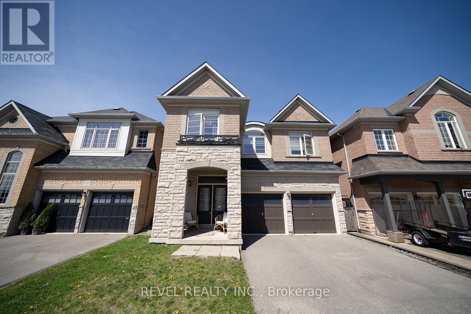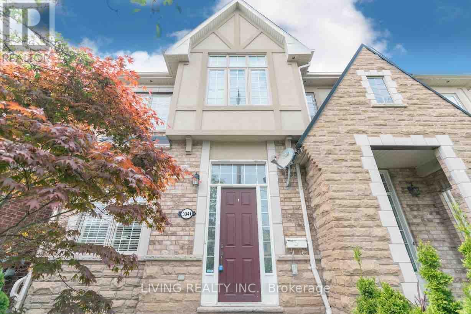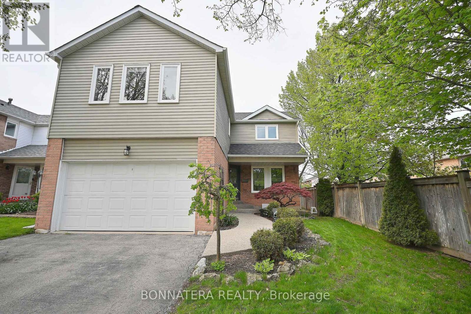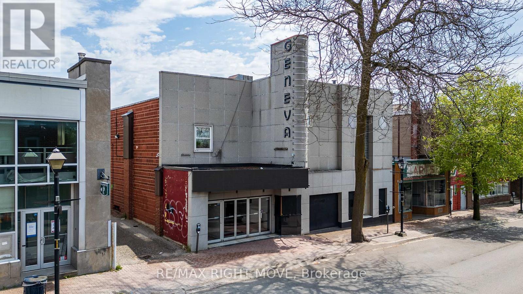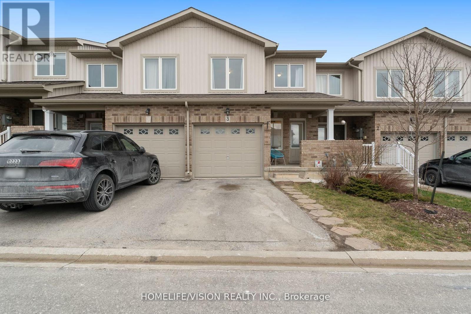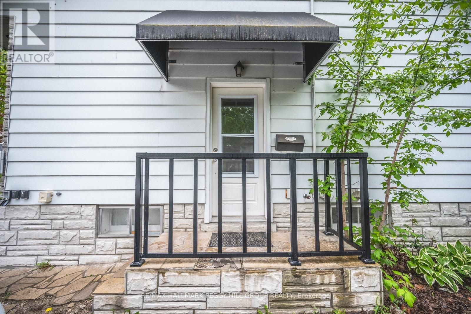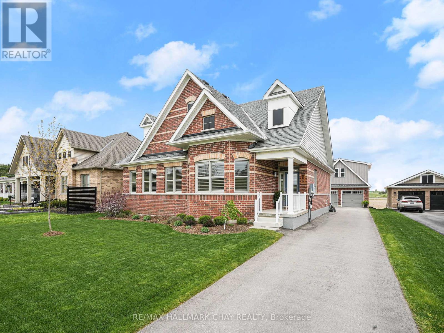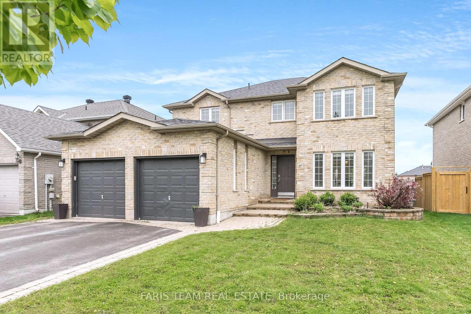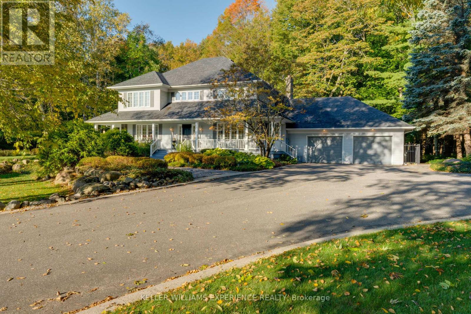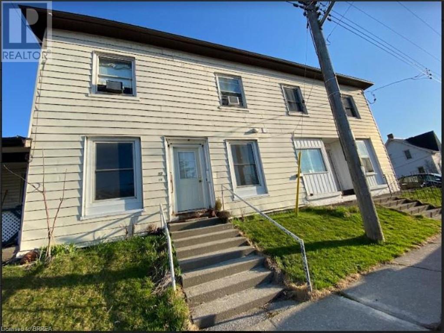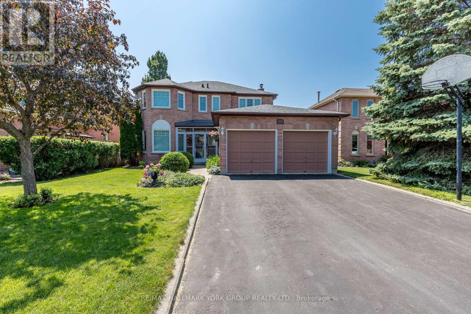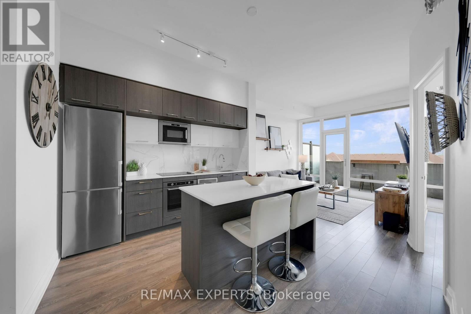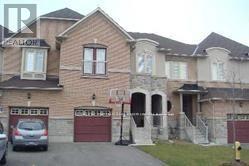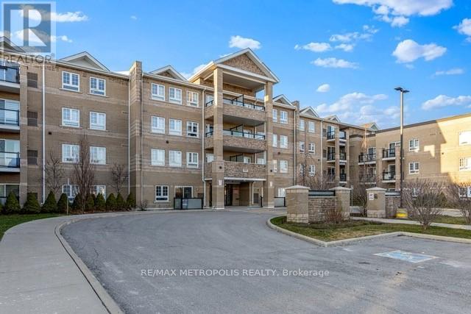511 - 1001 Cedarglen Gate
Mississauga, Ontario
Welcome home! This gorgeous and spacious 1 bedroom condo features brand new laminate floors in main livingarea and bedroom and freshly painted thru-out. Picture windows let in lots of natural light. Great location, close to shops, highways, schools & hospital. Lobby and hallways newly renovated. Amenities includeL Hobby room, exrercise room, swimming pool, jacuzzi & sauna. Well managed and maintained, you will be proud to call this your new home. (id:26678)
1 - 80 Eastwood Park Gardens
Toronto, Ontario
Contemplate Life From This 3-Story Condo Townhouse. Rarely Offered! NOT Stacked! Only 1/10 Towns In The Complex With A Garage! This Corner Unit 3 Bed 3 Bath With 1700 Sq Ft Of Living Space Front To Back, Boasts A Large Private Terrace Off The Dining Room, The Kitchen Includes Stainless Steel Appliances, Gas Stove & Granite Counters. 2nd Floor Laundry Room. 3rd Floor Loft Style Master Retreat Features A 5-Pc Ensuite Bath With Dual Vanities, Large Shower, 2 Walk-In Closets & Balcony. Located Within Walking Distance To The Lake And Other Local Waterfront Parks, Walkways, And Toronto's Waterfront Trail. Longbranch Streetcar & GO Station, Grocery Stores, Drugstores, Local Coffee Shops And Restaurants. TDSB & TCDSB Schools As Well As A Local Private School (Vincent Massey Academy). Minutes To Alderwood Community Pool And Longbranch Public Library. Marie Currie Park & Beach, St. Josephs Hospital And Pediatric Walk-In. Sherway Gardens, Highways 427/401/QEW/Gardiner & Pearson Airport. Under 30 Minutes to Downtown Toronto. **** EXTRAS **** Stainless; Fridge, Gas Stove, Dishwasher, Range Hood. Washer/Dryer, Custom Motorized Blinds On Main, All ELFs, LED Pot Lights Throughout, 2 Parking Spots, GDO W/ 2 Remotes. Gas BBQ Hookup, Over300 Sq Ft Private Garage With Extra Storage. (id:26678)
1004 - 55 Yorkland Boulevard
Brampton, Ontario
Beautiful Executive Condo, Located In A Very Desirable Area Of Brampton, Close To School, Shopping, Parks, Transit, Church And Much More. This 745sf Condo Features 1 Bdrm, a Den, and 2 Bathrooms. An Open Concept Plan with Many Upgrades. Laminate Floors Throughout, Granite Countertop in the Kitchen W/ Under-Mount Sink, Large Bedroom With 4Pc En-Suite And W/I Closet, The Den Can Be Used As A 2nd Bedroom Or Office, 9' Ceilings, Floor To Ceiling Windows With Western Exposure And Tons Of Natural Light, Large Open Balcony with Pond View. Underground Parking, Locker, Visitor Parking. (id:26678)
604 - 2269 Lakeshore Boulevard W
Toronto, Ontario
Welcome to Marina Del Rey. Well established community in the heart of Mimico. This one plus den unit features state of the art finishes. Modern kitchen with quartz countertops. All Kitchen Aid Stainless Steel Appliances. Luxury Vinyl throughout, crown moulding, pot lights with dimmers, remote controlled blinds. Plenty of natural light. Renovated top to bottom. Bathroom with a modern stand up shower, pot lights, mirror with a defogger. Primary Bedroom with his/and hers closets and sleek built in storage. Large sliding doors leading to den which can be used as an office or a reading room. Very Spacious with Spectacular layout. (id:26678)
8 Donald Ficht Crescent
Brampton, Ontario
Discover an awe-inspiring gem nestled in Northwest a stunning 4-bedroom home that defines luxury living. Perfectly crafted for families seeking both comfort and sophistication, this residence boasts an array of captivating features. As you step inside, be prepared to be greeted by soaring 9-foot ceilings on both levels, exuding a sense of grandeur and openness. The focal point of the home is the exquisite executive kitchen, a dream haven for culinary enthusiasts, equipped with quartz countertops, premium stainless steel appliances, and a breakfast bar, complemented by a walkout to the patio and elegant valance lighting. Enhanced with upgraded solid oak hardwood flooring and sleek 12""x24"" tiles, every corner exudes elegance and style. The second floor showcases 4 luminous bedrooms, each adorned with expansive windows. The primary bedroom is a sanctuary of opulence, featuring spacious walk-in closets and a lavish 3-piece ensuite complete with a framed glass shower. Additional bedrooms offer ample space and storage options, ensuring comfort for every member of the family. With 200 AMP service and rough-in for a basement washroom, cold cellar this home is primed for convenience and future customization. Prepare to be captivated by the perfect blend of comfort and elegance in this Northwest masterpiece, No Side Walk! (id:26678)
209 - 1490 Bishops Gate
Oakville, Ontario
Prime location in Glen Abbey! This 1 Bedroom + Den Offers 700 Sq Ft of Comfortable Living Space. Step into the bright Living and dining room, Garden Doors Leading to a Charming Balcony. The Den, Complete with its glass door beckons as an Ideal Private Home Office. Enjoy the Convenience of One Parking Spot. Indulge in the Onsite Clubhouse Boasting a Party Room and a Gym Equipped with a Relaxing Sauna. Your Ideal Living Space Awaits! (id:26678)
908 - 80 Marine Parade Drive
Toronto, Ontario
Sun-drenched 1 bedroom condo in a fabulous waterfront Toronto building. Modern, clean and awaiting your home touch! Available anytime, this building offers a gym, waterfront view on the party deck with Bbq's, sauna, pool & hot tub, bike racks, visitor parking, guest suites, locker included, parking +100/Mo. Floor to ceiling windows with partial lake view 145 sqft oversized balcony! Ensuite washer & dryer, generous 6x4 walk-in closet, lots of cabinets and wow island! Walking distance to fine dining and right on the lake! Mins from Gardiner, QEW & 427, Sherway Mall. Resort style amenities. (id:26678)
12 River Heights Drive
Brampton, Ontario
Immaculately Maintained With Functional Layout,Lots of Natural Light and Space. This 4 Bedrooms 4 Washrooms with 2 Car Garage Detached Home In Sought After Location of Castlemore Offers You 2 Master Bedrooms with Ensuites,Other 2 Bedrooms Has Jack & Jill Washroom, Access To Washrooms From All Bedrooms, 2 Entrances to Basement, Main Floor Laundry, Freshly Painted, Beautiful Stamped Concrete Work in Front, Sides & Backyard With Matching Fence, Great Curb Appeal, Beautiful Crown Moulding & Medallions On Main Floor & Upstairs, Gleaming Hardwood Floors & Matching Stairs. Close To Temple, Schools, Plaza, Transit,Hwy 50, Hwy 427 etc. Don't Miss The Opportunity To Buy This Ready To Move In Detached Home In Much Desired Neighborhood of Castlemore/ The Gore Rd. **** EXTRAS **** Fridge, Stove, Dishwasher, Washer & Dryer, Built In MWO, Curtains, ALL Electric Light Fixtures, CAC,Shed in Backyard. (id:26678)
523 - 50 George Butchart Drive
Toronto, Ontario
Spectacular 2 Bedroom 2 Bathroom Unit in Downsview Park! This modern unit features an open-concept layout, high-end finishes, and an abundance of natural light. With two spacious bedrooms, including a primary bedroom with large windows, this condo offers comfort and privacy. The two beautifully designed bathrooms feature modern fixtures and a combination of a bathtub and a walk-in shower. The open living area seamlessly combines the living room, dining area, and kitchen, creating a spacious and inviting atmosphere. The kitchen is equipped with stainless steel appliances, ample storage space, and stylish cabinetry. Enjoy breathtaking views of the neighborhood from the large windows. **** EXTRAS **** Tenant Buys Liability & Content Insurance & Pays All Utilities. (id:26678)
1188 Carey Road
Oakville, Ontario
Entire furnished house for rent ( 1 year or longer flexible), option to rent with or without furniture ( same price with or without ). Updated executive home in a quiet sought-after neighbourhood, 103x185feet large backyard with pool. Walk to St. Mildred's-Lightbourn School, Linbrook. 4+1 bedrooms, 3.5 bathrooms, 3 fireplaces. Spacious kitchen/family room overlooking rear yard. Perfect for entertaining. Open concept. (id:26678)
3351 Moses Way
Burlington, Ontario
Welcome home to the sought after neighbourhood of Alton Village where you will find this beautiful two storey 'Nile' model home. Offering 2233 sq ft above grade that includes 4 beds, 2.5 baths, a double car garage and close to schools, amenities, trails, Swan Lake and Duck Pond and convenient access to the 407 and 403 highways. Step into the large foyer to discover the elegant tile and engineered flooring flowing throughout the main floor living space. Make your way towards the spacious living room that offers a gas fireplace as a focal point. Steps away is a large modern eat-in kitchen complete with SS appliances and sightlines to the backyard through the patio doors. The open concept main floor living space is perfect to gather around as a family or to entertain in. A powder room completes this level. Make your way up the hardwood stairs where the beautiful flooring continues throughout this upper level. You will find a large loft space which is perfect to relax in. Steps away is a spacious primary bedroom which boasts loads of natural light and a walk-in closet. A large primary ensuite with a large soaker tub, separate shower and double sink. This level is complete with three additional bedrooms, another full bathroom and laundry. Make your way to the fully fenced backyard. This space is perfect to enjoy in the warmer weather with a large deck. This family friendly location is a perfect place to call home! **** EXTRAS **** Dishwasher, Dryer, Refrigerator, Stove, Washer (id:26678)
3341 Eglinton Avenue W
Mississauga, Ontario
100% Freehold Lux Town W/Great Architectural Details & Modern Flr Plan. No Maintenance Fee. Fin Incl. Marble Foyer, Oak Flrs On Main, Soaring Ceil In Entrance & Fam Rm & Unique Architectural Details Thru. Kitc Boasts Ample Cabinetry, Ss Appl's W/Gas Stove, Black Granite, Bcksplsh & W/O To Yard. 3rd Br Currently Opened as a Loft Space Easily Converted Back, Berber Carpet, Master W/Walk-In Closet, 4Pc Ensuite & Fin Bsmnt W/3Pc Bath. Closed to 403, 407, Supermarket, Erin Mills Town Center Mall, Hospital, Public Transit, Community Center, Parks. You'll Feel Pride Of Ownership As You Tour This Home! (id:26678)
1626 Greenbriar Drive
Oakville, Ontario
Discover the epitome of modern luxury living in this fully renovated detached home nestled in the coveted Glen Abbey neighborhood of Oakville. Boasting 4 bedrooms and 4 bathrooms, this residence offers refined comfort and ample space for family living. The allure of the home is accentuated by a finished basement, a cozy family room with a fireplace, and a stunning kitchen featuring a breakfast bar, marble countertops, and stainless steel appliances. Step outside to enjoy the spacious backyard, perfect for entertaining or relaxing in tranquility. Conveniently located near Top Rated Schools, Trails, Restaurants, Glen Abbey Golf club, Major Highways, Oakville Trafalgar Memorial Hospital and much more. Don't Miss the elegance and functionality of this immaculate Glen Abbey gem. **** EXTRAS **** Renovations and Addition (2019), Windows (2019), Roof (2019), Furnace and A/C (2013), Upgraded 200 Amp Electrical Panel, Carpet (2024) (id:26678)
16 West Street S
Orillia, Ontario
This unique commercial property offers approx 6100sqft on the main level, beautifully renovated for hosting events, concerts, and art shows. The second floor features 8+ residential units with a laundry room. Situated at the main intersection, this property offers unmatched visibility and foot traffic. With downtown Orillia thriving and undergoing significant revitalization, this is an extraordinary opportunity to invest in an iconic landmark. Don't miss out on owning a piece of history in a prime location! (id:26678)
3 - 90 Sovereign's Gate N
Barrie, Ontario
The Reason You Will Love This Home, Spacious Newly Built Townhome With Beautiful Open-Concept Main Level Layout With A Combined Dining And Living Room With Brand New Vinyl Flooring. Large Upper Level Complete With Three Bedrooms With Brand New Carpets. Including A Primary Large Oversized Primary Bedroom With A Large Walk In Closet And 3-Piece Ensuite. Basement With Large Window And Room For A Potential Fourth Bathroom. Added Benefit Of Attached Garage. Prime Location That Includes Common Landscaping, Snow And Garbage Removal. (id:26678)
Lower - 54 Sophia Street E
Barrie, Ontario
PROFESSIONALLY DESIGNED BASEMENT APARTMENT AVAILABLE FOR LEASE! Welcome to 54 Sophia Street East, Lower Unit. Nestled just minutes away from the picturesque waterfront, Highway 400 for easy commuting and surrounded by a wealth of amenities and lush green spaces. Step into a professionally designed and finished space where every detail reflects style and functionality. Your separate covered entrance ensures privacy and convenience, while dedicated parking and in-suite laundry add to the ease of everyday living. Inside, you'll be greeted by a spacious and bright interior adorned with neutral finishes and chic pot lights, creating an inviting ambiance from the moment you walk in. The well-appointed kitchen boasts stainless steel appliances and butcher block counters. Relax and unwind in the generous living area, complete with a cozy gas fireplace, ideal for cozying up on chilly evenings. The large bedroom offers ample space and features dual closets, providing plenty of storage. Indulge in luxury with the gorgeous 4-piece bathroom with heated floors, offering a tranquil retreat where you can pamper yourself after a long day. #HomeToStay (id:26678)
227 Mary Street
Clearview, Ontario
Introducing an executive bungalow, where everything is conveniently located on one floor and you'll appreciate the ease and comfort of everyday living in this thoughtfully designed home. Featuring a great layout, where the heart of home is centred around a beautifully upgraded kitchen which has a large centre island and eat in area, perfect for entertaining. Beyond the kitchen awaits a large back deck, the perfect backdrop for outdoor gatherings. Back inside, you will appreciate all the upgrades throughout, the large primary bedroom and ample storage space provided in the crawl space. Completing this exceptional property is a double car detached garage, which has a finished 350sqft loft, providing versatility and additional space to suit your needs, whether it be a gym, office or used as additional living space. Situated in great town of Creemore, which offers amazing festivals, farmers markets, cafes and has all the amenities you need. This 4 year old is property ready for you to move in and enjoy! **** EXTRAS **** 2223sqft of Finished Living Space.Upgrades: Potlights, California Shutters, Hardwood Flooring, Kitchen Add on's, Laundry Countertops &Cupboards, Pantry w Counter & Drawers, Back Deck, Sprinkler System,Garage 350sqft Loft Space w 100amps. (id:26678)
41 Honey Crescent
Barrie, Ontario
Top 5 Reasons You Will Love This Home: 1) Welcome to this beautifully updated home located in a family-friendly area, just moments away from schools, shopping, and commuter routes 2) Bright and expansive main level, featuring laminate and ceramic tile flooring throughout, a convenient powder room which adds functionality, and large sliding glass doors leading to the manicured backyard 3) The heart of the home, the kitchen, has been tastefully updated with bright white cabinetry, stainless-steel appliances, and abundant natural light streaming in through large windows adorned with California shutters 4) The upper level presents a generous primary bedroom boasting a beautiful ensuite and a walk-in closet, alongside three additional great-sized bedrooms which share this level along with an updated family bathroom 5) Downstairs, the professionally finished basement offers ample space for game nights and relaxation, accompanied by two large bedrooms to accommodate the whole family, and a partially finished bathroom awaiting your personal touch, you will also enjoy the convenience of a Tesla charging station and a 200-amp panel. 3,372 fin.sq.ft. Age 21. Visit our website for more detailed information. (id:26678)
1962 Carriage Court
Severn, Ontario
A home for those with discerning taste. A masterpiece of design that leaves no detail overlooked. This is 1962 Carriage Court. The soaring 2-story foyer, custom millwork, rich hardwood floors & grand staircase welcome you inside. The formal living room is bright & calming, with views of the picturesque estate lot this home sits on. The separate formal dining room is perfect for hosting holiday dinners. The thoughtfully designed kitchen showcases timeless elegance with a farmhouse feel. From the honed granite countertops & custom cabinetry to the Wolf-SubZero appliances & tongue-and-groove ceiling, even the most refined chef will be envious of this incredible space. Countless hidden features abound, like a warming drawer, spice rack, knife block & more. You wont be disappointed. The breakfast area leads to the private grounds, while the cozy family room with a gas log fireplace is ideal for gathering with those you love. A 2-pc bath & well-appointed laundry room with entry from outside complete this level. Upstairs, the spacious primary suite offers a jaw-dropping, spa-inspired ensuite bathroom with heated floors, a relaxing cast iron soaker tub, oversized separate custom shower, double vanity & walk-in closet with impressive storage solutions. Three additional inviting bedrooms & 4-pc bath also await, perfect for children or guests. The lower level features a spacious rec room & hobby space, along with another generously sized bedroom, 3-pc bath with heated floors & sauna. Set on almost 3 acres, the luxurious features of this home continue outside. Enjoy evenings on your screened porch, relaxing on the patio or swimming in the heated inground pool. Abundant parking & storage are available in the attached double garage & detached outbuilding with heated recreation space. Located in the coveted Marchmont school zone & a dream location for cycling enthusiasts with 100s of kms of quiet roads, the prestigious lifestyle youve been waiting for is here at 1962 Carriage Ct. **** EXTRAS **** Central Air Conditioning 2023, Pool Liner 2023, Pool Heater & Filter 2017, Pool Pump 2020, Furnace 2015, Roof 2012. (id:26678)
12 Main Street E Unit# 4
Selkirk, Ontario
Vacant & Move In Ready! Newly updated 2-bed, 1-bath apartment nestled in a prime location, ideal for individuals or couples seeking comfort and convenience. This upper unit has tons of natural light, boasts modern amenities and a large shared backyard. Tenant is responsible for utilities. Come schedule a viewing for this unit today! Easy to show. (id:26678)
420 Traviss Drive
Newmarket, Ontario
Opportunity Knocks! This almost 2500 sq ft Beautiful 4 bedroom family home is Nestled In The Heart Of Newmarket. On a wider lot and Backing onto Greenspace with first row seats for the incredible sunset views! You will fall in love with so many features and upgrades of this house such as, a family friendly open concept layout, Generous bedroom sizes, hardwood flooring on the main floor, Stunning Renovated Kitchen ( 2019) with Maple cabinets and Marble backsplash, Caesar Stone counter top and all S/S appliances, upgraded Powder room ( 2018), Laundry room ( 2019) and ensuite Bathroom Vanity, ( 2023), Roof (2021) , All New windows (2017), New Pool pump 2023, New Pool liner and filter (2022).The Relaxation awaits you Right in Your Own Private Backyard with A cozy gazebo off the Kitchen and an inviting inground Heated Swimming Pool! Located 5 min to GO and 404, close to schools and all Amenities Making this house An amazing Choice For Families Seeking Both Comfort And Tranquility. **** EXTRAS **** Included :All electrical light fixtures, ceiling fans, All window coverings including Hunter Douglas Blinds, All appliances ( 2019) :S/S Fridge, S/S Gas Stove, S/S Dishwasher, Front Load Washer and Dryer, ( 2019) GDO and 2 remotes, C/Vac ** (id:26678)
409 - 4800 Highway 7
Vaughan, Ontario
Experience Luxury Living In One Of Vaughan's Most Sought-After Locations! This Awesome Condo Offers 2 Beds, 2 Baths (With A Sleek Ensuite), A Smart Layout, And Lofty 10 Ft Ceilings. Bask In Sunlight Through Floor-To-Ceiling Windows And Entertain On Your Expansive Balcony. Enjoy Resort-Style Amenities, Including A 4th-Floor Pool Overlooking Lush Surroundings. This Home Is Suitable For First-Time Buyers, Young Families, Or Downsizers Seeking Elegance And Convenience. Conveniently Close To Highways, Transit, And All Important Amenities. (id:26678)
11 Zola Gate
Vaughan, Ontario
***Bright & Spacious Townhome Nested In The Highly Sought-After Thornhill Woods Community *** Walk in Mins To Top Rated Public School, Parks, Community Center & Shopping, Restaurants And All Amenities*** Property Features: Parquet Flooring/Open Concept Layout On Main Floor Ideal For Dinning/Entertaining/9' Ceiling/ Family Size Kitchen With Breakfast Bar Has Eat-In Area That Overlooks The Backyard/Generous Sized Bedrooms On 2nd Floor/ Master Has W/I Closet, 4-Pc Ensuite & Double Door Entry/One Car Garage With Private Driveway/Extra Long Driveway /No Sidewalk/Fenced Backyard***Prime Thornhill Location/Prestigious & Established Family Oriented Community *** (id:26678)
2110 - 481 Rupert Avenue
Whitchurch-Stouffville, Ontario
Welcome To This Captivating Ground Floor Condo In The Heart Of Stouffville, Offering A Harmonious Blend Of Convenience, Comfort And Style. This Stunning Unit Features 9 Ceilings, Granite Counter Tops, Stainless Steel Appliances With Large Breakfast Bar. In Addition, A Nice Size Den, A 3-Piece Bathroom With Walk-In Shower. A Rare Walk-Out Patio, Perfect For Relaxing Or Entertaining. Building Offers Exercise Room, Games Room, Indoor Pool, Party/Meeting Room, Visitor Parking. Within Walking Distance To The GO Station, Main Street, Shopping, Schools, And Dining Options, This Residence Epitomizes Urban Living At Its Finest. Plus, Enjoy The Added Convenience Of Included 2 Underground Parking. (id:26678)

