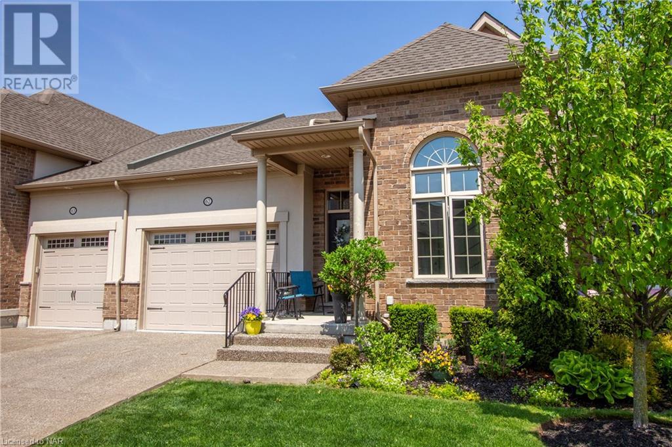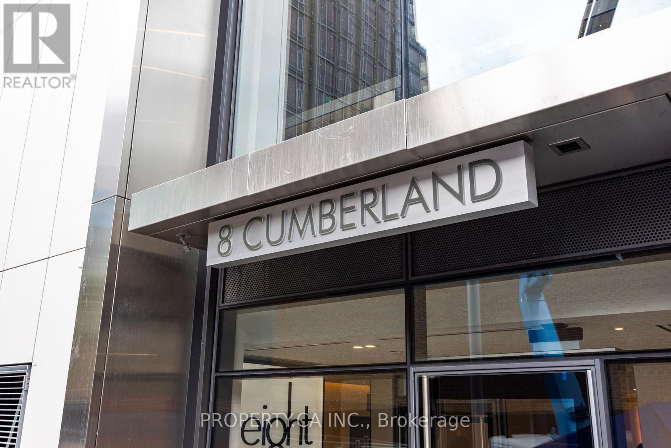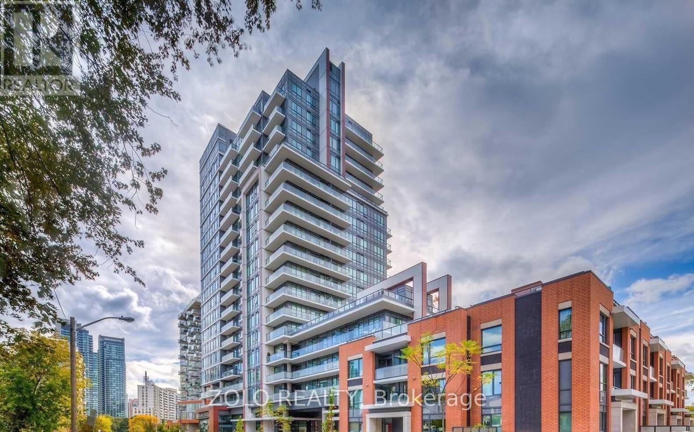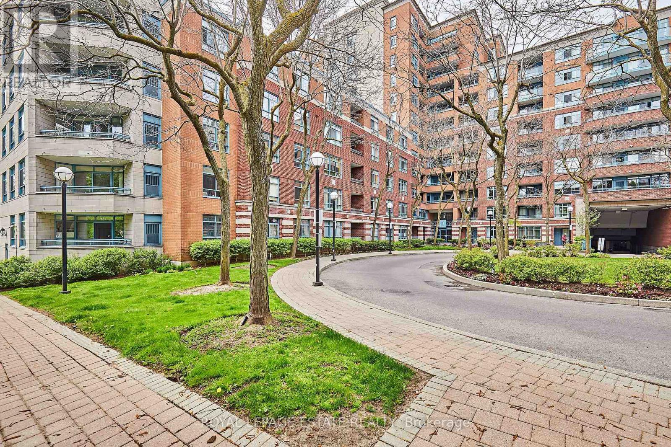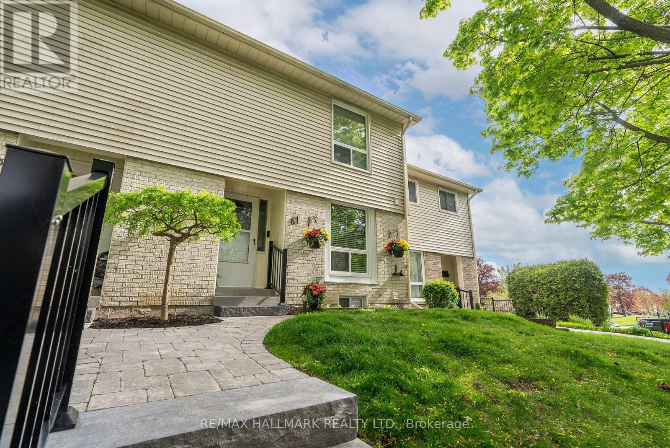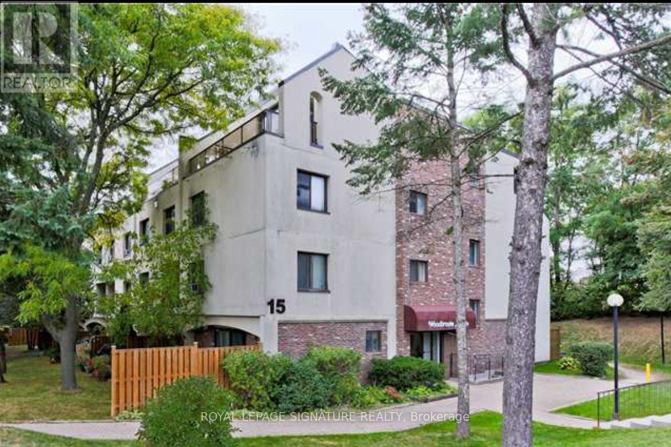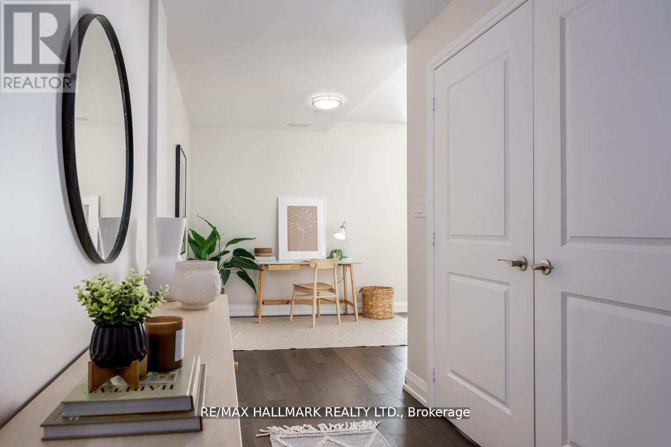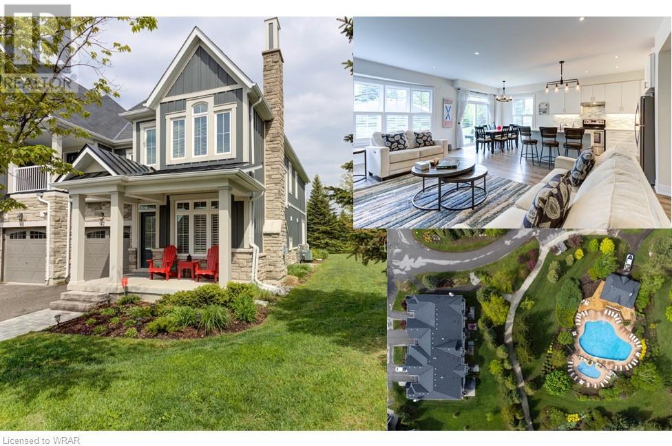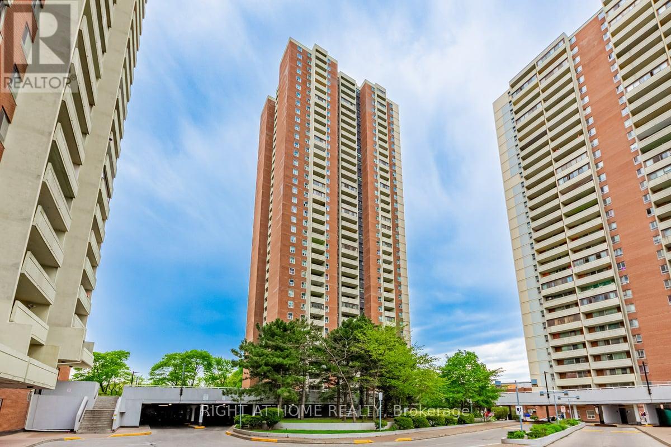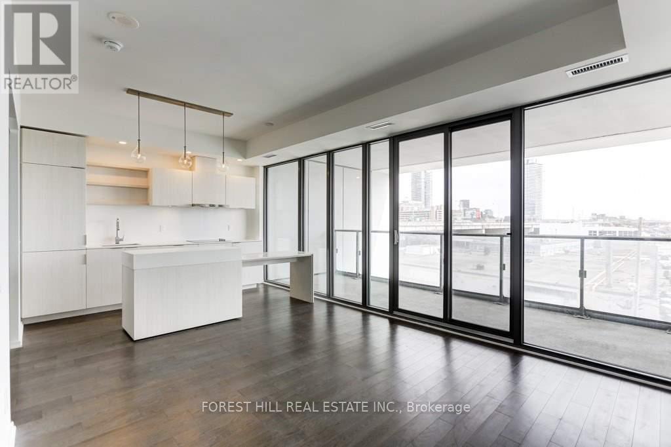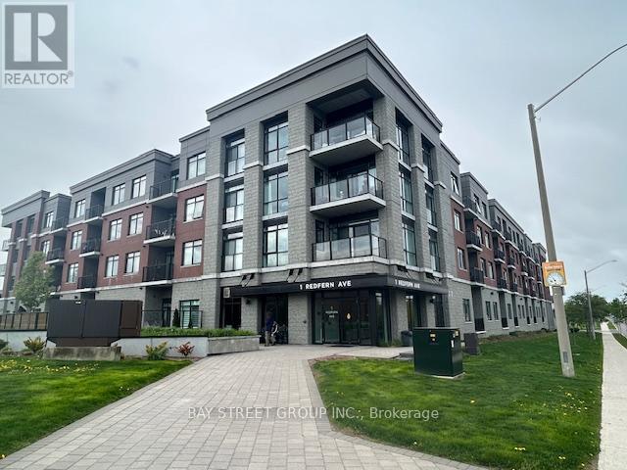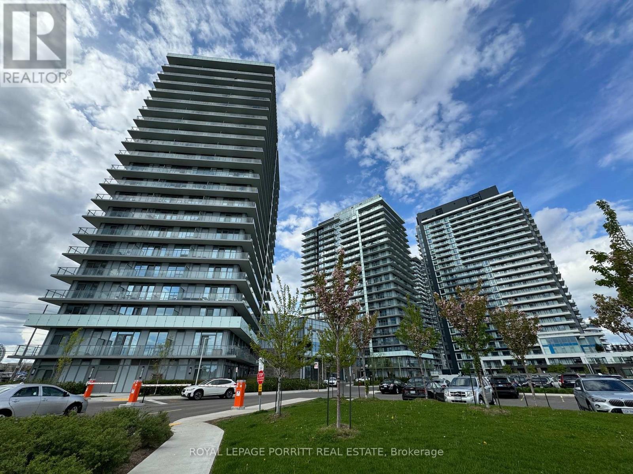3232 Montrose Road Road Unit# 62
Niagara Falls, Ontario
Welcome to 62-3232 Montrose Rd in Niagara Falls' well sought after condos - Townes at Mount Carmel. This beautiful 3 bedroom, 3(4 piece) bathroom, 1463 sqf bungalow radiates pride of ownership and luxury. Features include: Two completely finished levels with over 2500 sqf of living space, A complete kitchen and bedroom was added to the lower level(2022) creating an amazing modern inlaw suite, Engineered Hardwood flooring throughout the main level, 10' vaulted ceilings, A completely updated main level laundry room featuring a brand new extra large LG stackable washer/dryer, large stainless steel laundry sink and quartz counter tops throughout, Upper eat in kitchen boasts a massive island complete with granite spacious counter tops throughout, gas range stove and plenty of storage space, Gas fireplace on each level, Large primary bedroom features a 4 piece ensuite bathroom as well as a spacious walk-in closet, California shutters throughout and much much more! This property is an absolute must see! Priced to sell in this competetive market. Book your private showing today! (id:26678)
4301 - 8 Cumberland Street
Toronto, Ontario
Live your best Yorkville life at 8 Cumberland! This brand new 1 bedroom condo boasts tons of natural light with floor to ceiling windows in both the living area and the bedroom. Soaring 10 ft ceilings and state of the art appliances including stacked laundry and dishwasher. Sweeping North facing views and access to luxury shopping, restaurants, transit and more! Building has 24 hour security, gym, yoga studio, pool and outdoor patio. Perfect location for students and professionals. No smoking. No Pets. (id:26678)
1611 - 68 Canterbury Place
Toronto, Ontario
Gorgeous North/East Panoramic view Corner Unit. One of the largest units of the building(823Sqf per builder), Awesome practical layout, 9 Feet Ceiling. Large Balcony. Great opportunity for investment or comfort living too as current AAA tenants will stay or vacate based upon buyer's condition! Engineered Hardwood Flooring Throughout, Vertical Blinds All Over, Granite Countertops. Steps To Vibrant Yonge St., Shopping, Metro Supermarket, TTC, Parks. **** EXTRAS **** Stainless Steel Fridge, Stove, Range Hood, B/I Dishwasher; Vertical Blinds, New Microwave (2023), New Washer/Dryer (2023). One Parking Spot (id:26678)
803 - 1093 Kingston Road
Toronto, Ontario
Views, views and more views. If you have been waiting for ""The One"" in sought after Henley or ""Heavenly"" Gardens as the residents call it; this may be it. There aren't many units in the complex that offer unobstructed lake Ontario views from every window and stunning CN Tower and city vistas from your balcony. This beautiful split plan suite offers over 1050sf of well laid out space, 2 bathrooms, 2 generous bedrooms with California shutters, brand new flooring and has been freshly painted throughout. The oversized primary has a wall to wall closet with an updated bath featuring a walk-in glass shower with modern white subway tiling. Henley Gardens isn't just a condo building, it is a lifestyle offering the perfect blend of Beach community, Kingston Road Village, easy walkability to great shops & restaurants, quick access to transit and so much more. Whether you are looking to simplify living, right size your current home or looking for your first real estate investment without sacrificing space, this suite is an amazing opportunity and comes with a view you will never get tired of. **** EXTRAS **** Henley gardens features beautiful gardens/gazebo and offers great amenities including a gym, sauna, billiards room, party room, library and guest suites for friends and family. (id:26678)
61 - 611 Galahad Drive
Oshawa, Ontario
Welcome to 611 Galahad Dr., Townhome 61 in North East Oshawa, offering 3 bedrooms and 2 baths! Located within a quaint family-friendly community with multiple childrens parks, Harmony Heights P.S. and groceries all within walking distance. This townhome offers a private parking space right at your front door and a wonderful North-South exposure for ample natural light in the home! It also features a south-facing, fully-fenced backyard, with a large deck and iron pergola making this an incredible place to enjoy your warmer months! Additionally, there is a gate through the fenced yard for quick access to green space! Within this home, the attention to detail and beautiful finishes will make you the envy of the neighbourhood! The kitchen features sleek, white cabinetry with ample storage, complemented by dark grey countertops that offer a stylish contrast and plenty of workspaces. The mix of the contemporary backsplash, updated stainless steel appliances, pantry and recessed lighting all emphasize the modern aesthetic. The open-concept, L-Shaped Dining and Living room combo, offers versatile, attractive flooring and crown moulding throughout! Upstairs you will find a spacious primary bedroom, an updated 4-piece bath, and 2 good-sized secondary bedrooms each south-facing, and overlooking the backyard and mature trees! Moving down to the finished basement you will be pleased to find a bright and airy family room, ideal for daytime fun and quiet movie nights! With a sliding glass walkout to the large deck, the outside energy floods into this room! Bonus 2-piece bathroom in the basement and a front-loading washer and dryer with laundry sink! This is a wonderful home, community and location to enjoy the easy condo lifestyle and watch your children grow while living your best life! **** EXTRAS **** Located with public transit steps away on both Rossland and Harmony, with shopping minutes away. Quick access to both 401 and 407 from Harmony Rd! (id:26678)
54 - 15 Pebble Byway
Toronto, Ontario
Location!Location!North York A.Y. Jackson Hs,Highland & Cliffwood Ps In Walking Distance-SenecaCollege/Fairview Mall Nearby.Next To Park,Trail & Ravine.Minutes To Hwy 404/401.24 Hr Ttc To DonMills Subway Stn. Close to Supormarket,Plazas, Banks, Restaurants and More.Modern Kitchen,GraniteCountertop,Backsplash,S/S Kitchen Appliances,Hardwood Staircase ,Pot Lights,Newer Modern NewWashroom .Huge Unit,Beautiful Backyard.Must See! (id:26678)
304 - 200 Woodbine Avenue
Toronto, Ontario
Open the Door the Dream is Real. If you have been searching for a condo that lives large like a detached home then the search ends here. Welcoming entrance Foyer with large double closet that is wide and flowing into the Suite. Versatile layout in which you can have both a Family Rm/Den and Living Room space or make use of this impressive open concept design to have your full Dining Room suite along with additional Dinette Area. You will be wow'ed by the size of the Kitchen with extended cabinetry/pantry and the Island that accommodates the whole family for the informal dinner or while the chef is preparing food & drinks for the upcoming seasons of Netflix & sports. Turn off the TV for a night and turn on the Fireplace for a relaxing evening with your feet up. The chef will appreciate the gas cooking both alfresco on the terrace and in the Kitchen stovetop. Two Bedrooms both with Walk In Closets & Ensuite Baths. Indoor Parking so no need to brush the snow off your car! **** EXTRAS **** Step outside and make your day a vacation and take advantage of everything that The Beach life offers. Bright sunny unit with floor to ceiling windows taking advantage of what a southern exposure offers- lots of bright light. (id:26678)
171 Snowbridge Way Unit# 47
The Blue Mountains, Ontario
Welcome to Historic Snowbridge within walking distance to Blue Mountain Village and Monterra Golf or bike to the Lake! This is premium Four Season outdoor and indoor living at it’s best. End Townhome #47 shows like a dream! The floor plan has maximized both space and functionality enhancing natural light and creating an open concept layout. Mountain views from the front of the home and mature trees in the back. This unit has a large stone patio, privacy cedars and backs onto mature trees with easy access to the community pool. The main floor has 2 living areas both with cozy gas fireplaces for your apres ski gatherings. The mud room and laundry are conveniently located on the main floor from the garage. The principal suite shows like a retreat, with space for relaxation or setting up a home office. The addition of a large soaker tub and separate walk-in glass shower adds a touch of luxury. Plus, having three additional oversized bedrooms on the second floor is perfect for guests and family members. Historic Snowbridge Community offers a beautiful private pool and handy shuttle service to the Village, Golf Course, trails, all amenities, adding to the resort feel. This location allows for STA License giving a significant perk, providing flexibility for owners to generate income when they're not using the property themselves. For a full list of upgrades and features this home has to offer refer to the property brochure. (id:26678)
1401 - 3 Massey Square
Toronto, Ontario
A rare and spacious unit at Massey Square, this exquisite residence features 3 bedrooms and an enclosed balcony with Unobstructed Breathtaking Views Overlooking the Gorgeous lush Greenbelt and golf course. Immaculate and lovingly maintained by owner. Renovated kitchen with stainless steel appliances, granite countertops and tiled backsplash. Mirrored closet doors, renovated bathrooms. Elegantly and tastefully decorated in neutral decor that exudes a cozy feel. An incredibly serene and tranquil living space. Steps to TTC and GO Stations, Health Clinic, Athletic Club, Pharmacy, Childcare, Grocery, Shops, Restaurants, miles of walking and bike paths, Taylor Creek Park, and Dentonia Park Golf Course. Perfect for nature enthusiasts right within the city! Incredible location with all the conveniences and necessities of urban life! **** EXTRAS **** Stainless steel appliances: Fridge, Stove, Dishwasher, HoodFan. Washing Machine. 3 Air-Conditioning Units, 2 side kitchen table, Bookcase in living room. (id:26678)
309 - 12 Bonnycastle Street
Toronto, Ontario
Your summer sanctuary awaits! Discovery the benefits of urban living urban living by the waterfront with this 644 sqft unit including an open-concept layout with high ceilings and a spacious balcony. Indulge in the building's top-notch amenities, including a rooftop BBQ lounge, infinity pool, fitness facilities, and more.Located within walking distance to public transit, shops, parks, and restaurants, this unit offers the perfect blend of comfort and convenience. With quick access to major highways, this is your chance to elevate your lifestyle in the heart of the city! (id:26678)
124 - 1 Redfern Avenue
Hamilton, Ontario
Great Location in the sought out west mountain area. Safe and quite community surrounding with natural trail to cliffview park, escape from city noises. This gorgeous 682 sq.ft condominium makes you feel like living in a house, 10"" soaring ceiling, 5 floor to ceiling sliding glass doors facing south absorb all natural sunlight into the 5.96 meter width of living/dining area, One step out to a large terrace and BQQ, wide spacious layout, Large kitchen countertop with retro pendant lights feel like in a bar. One bedroom with window. One den can be used as second bedroom or office. Fridge, stove, dishwasher, microwave, washer and dryer included. Building facilities: BBQ, gym, party room, wine room, theatre. One parking and one locker. Fast access with less than 10 minus drive to Costco, hospital, public schools & Hillfield private school, major highway and shopping mall. Waiting for good Tenant; Rental Application, Job confirmations, Credit Reports, IDs, references, lst& Last month deposit etc. are required. (id:26678)
1406 - 4675 Metcalfe Avenue
Mississauga, Ontario
Bright & Spacious 2 Bedroom + Den Unit. 1 Underground Parking Spot & 1 Storage Locker Included. Conveniently Located Steps Away From Erin Mills Town Centre, Credit Valley Hospital, Shops, Recreation Centers, Schools, Restaurants, Public Transit & More!! Access To Building Amenities Including An Outdoor Pool, Concierge Services, Fitness Center, Games Room & Rooftop Terrace. **** EXTRAS **** Window Coverings Included, S/Steel Appliances: Stove, Dishwasher, B/I Microwave, Fridge. Washer/Dryer. (id:26678)

