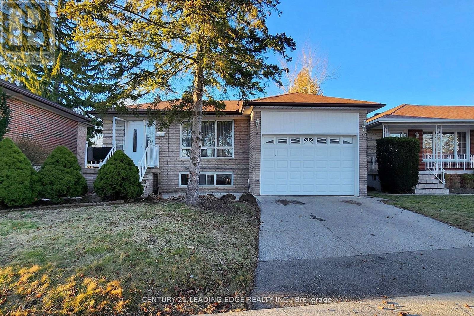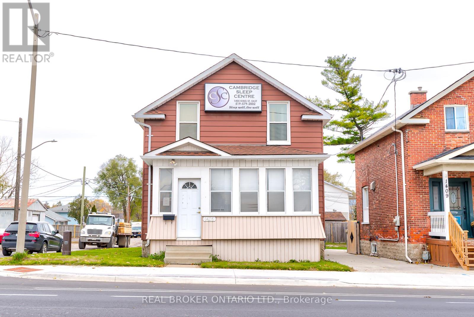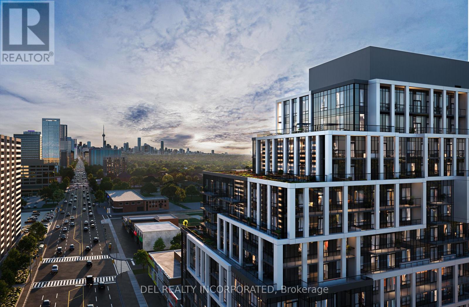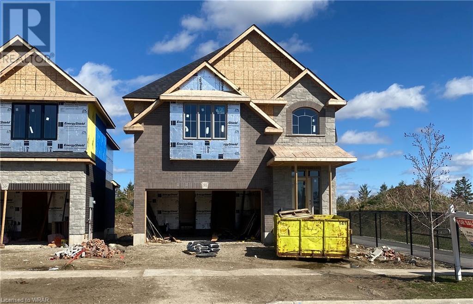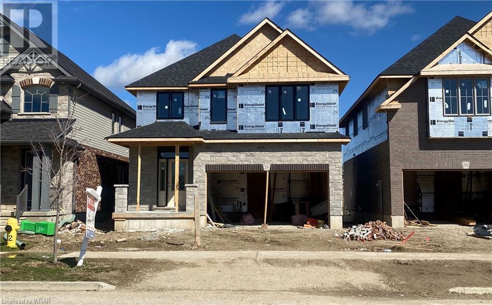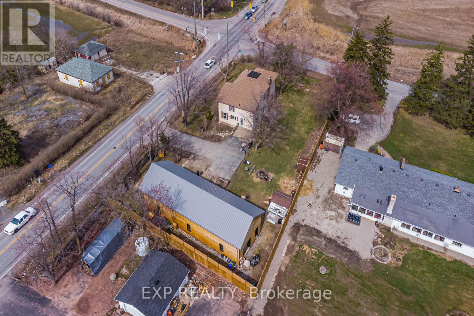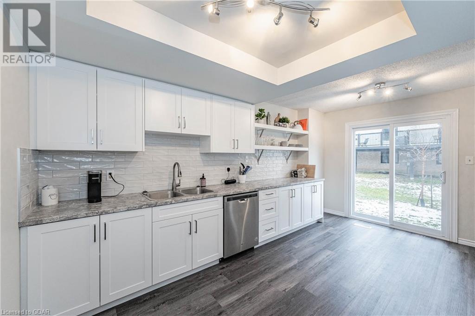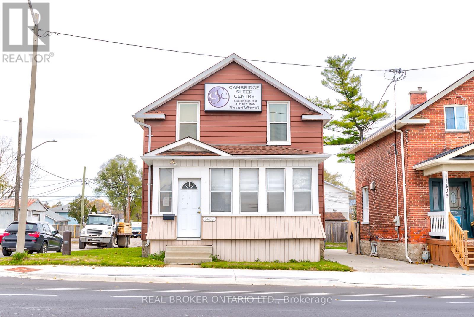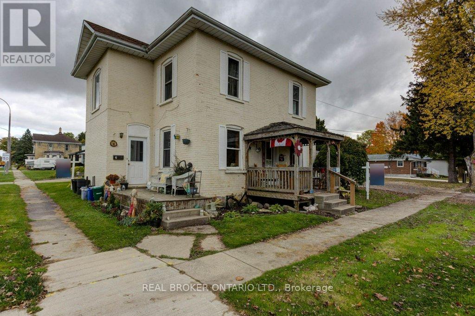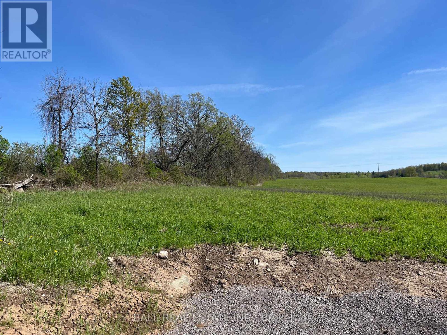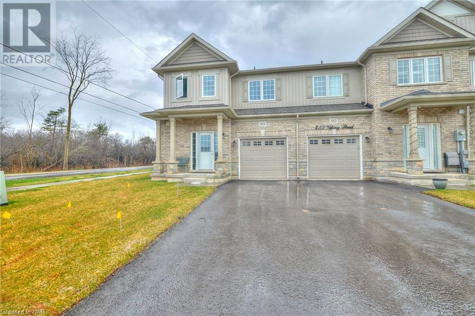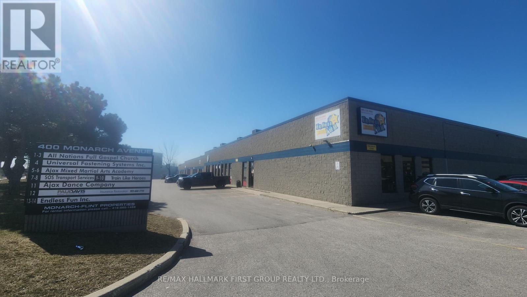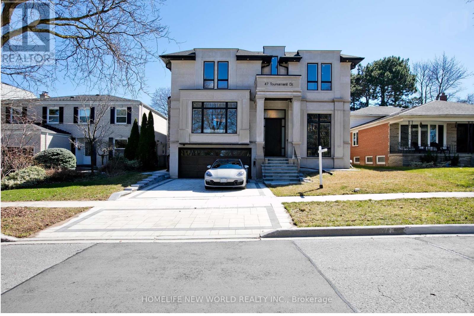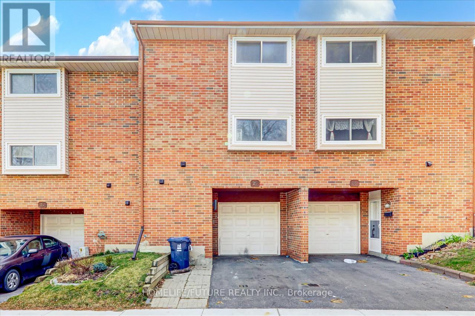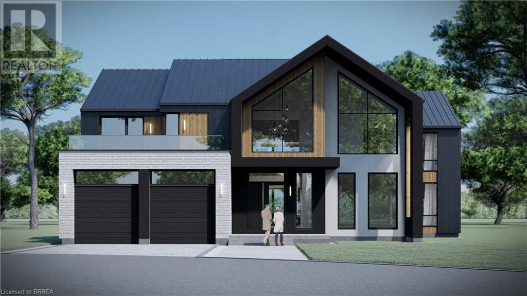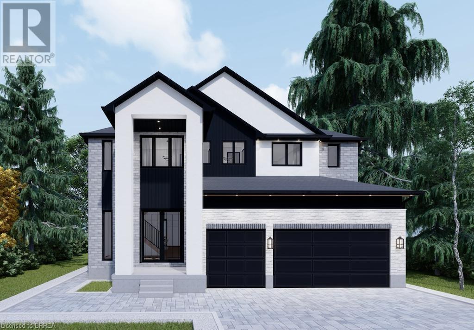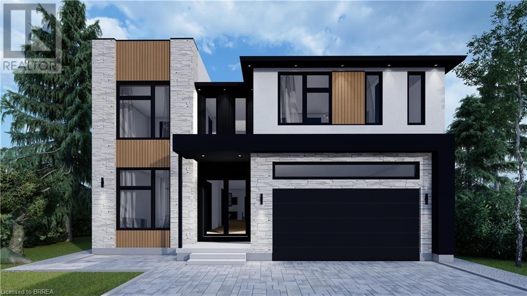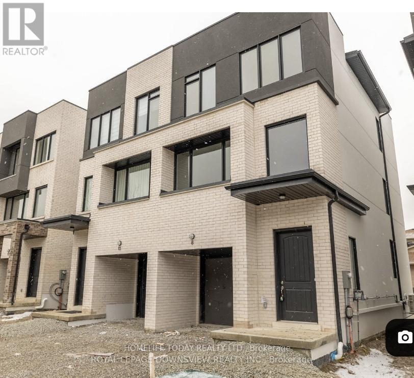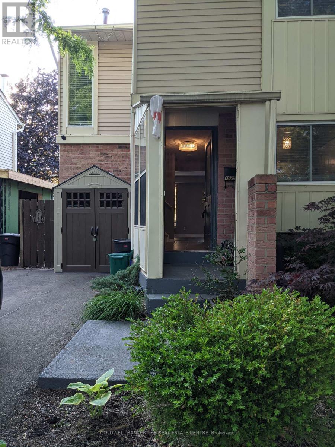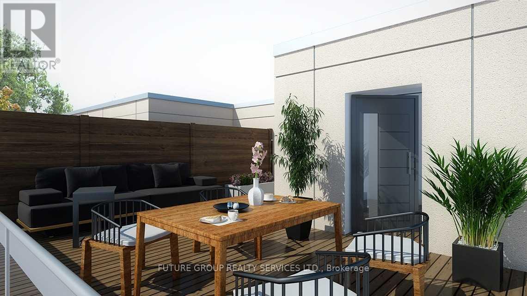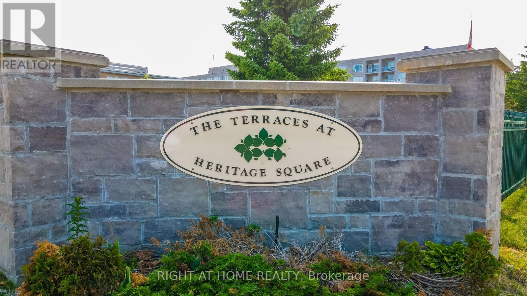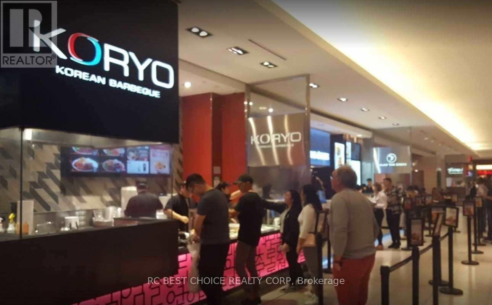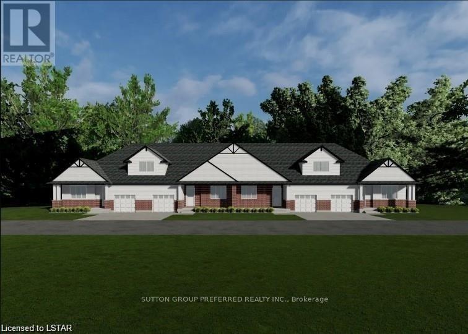46 Budworth Dr
Toronto, Ontario
Welcome to 46 Budworth Dr! This Stunning 3+1 Bed and 3 Bath Backsplit is Located in the West Hill Community! This Home is situated on a 50 ft lot with a Double Car Garage. Look No Further! This is what your family has been searching for! Main Floor is Open Concept, with a Living Space, Dining Room, Eat In Kitchen, Family Room with Fireplace and Walkout. This Home has Beautifully Upgrade Laminate Flooring and a Double Garage w/ Lots of Storage. Large Backyard, perfect for entertaining! Fully Finished Basement with an additional bedroom! Just Add Your Personal Touch And You'll Have Your Perfect Home Surrounded By Schools, Parks, Restaurants, Grocery, Shopping, Public Transit, the Beautiful Grey Abbey Park on the Lake And Much More! (id:26678)
1405 King St E
Cambridge, Ontario
Charming house with lots of character for rent. Corner lot that is close to shopping, restaurants, and cafes. Large paved private parking to fit 8 cars. All windows upgraded (2019), HVAC, New flooring throughout, carpet-free. Conveniently located along major bus routes. Mixed-use Commercial/Residential property. **** EXTRAS **** Please provide for each adult: Credit report, proof of employment. (id:26678)
#1019 -1 Homewood Ave
Toronto, Ontario
Tridel's 6080 Yonge is a mid-rise boutique style community partnered with Arkfield. Enjoy seamless transit connectivity, with downtown's Union Station reachable in around 40 minutes! Experience a diverse cultural atmosphere.14-story building comprises of 247 suites. Step into our spacious lobby, amenities include lounge, bar, and dining area that seamlessly opens onto a garden terrace. Co worker's lounge area , fitness center, yoga studio, indoor and outdoor children's play area and dog run. **** EXTRAS **** 2 BEDROOMS WITH 2 FULL BATHROOMS. 10'FT SMOOTH CEILINGS. NORTH WEST VIEW (id:26678)
51 Country Club Estates Drive
Elmira, Ontario
Imagine moving into a custom built, superior quality FINORO home without having to wait a year for it to be completed? This popular Carlysle model is situated on a beautiful 37 foot lot. This modern, open concept home has something for everyone in your growing family. The main floor is illuminated with 17 potlights! You are going to fall in love with the chef's delight kitchen. Appointed with a large island complete with a breakfast bar and undermount stainless steel sink. Quality cabinetry with soft close doors and a single wide pantry cabinet. The long combination dining room / great room offers a walkout to your future sundeck. To complete the main floor there is a rear entry mudroom with double closet and a powder room with a pocket door access! Just wait until you see what's upstairs! A primary bedroom suite with your own large walk-in closet and secondary double closet with access to a gorgeous 3 piece ensuite equipped with a tile and glass door shower measuring 4'10 by 3'1. But wait...there's more! An upper level family room with a large window and several potlights. Gorgeous ceramic tiles will adorn the foyer, main hallway, kitchen, great room and dining room. The unfinished basement awaits your personal ideas. It offers a 3 piece bathroom rough-in and a recreation room with 2 amazing oversized windows. Other finishing touches include quality doors and windows by Jeld Wen, a 200 amp hydro service, a Fantech air exchanger, central air conditioning and so much more to see! The photos attached to this listing are taken from a recently completed sale on Snyder Avenue N with the intent to give you a sense of the quality and style that this home will be finished with. (id:26678)
55 Country Club Estates Drive
Elmira, Ontario
ANOTHER gorgeous FINORO custom built home! This enlarged Glendale plan offers an open concept floorplan and 4 upper level bedrooms! Imagine moving into a superior quality home without having to wait over a year for it to be completed? This modern family sized home has something for everyone in your growing family. The main floor is lit up with 22 potlights! You are going to fall in love with the spacious kitchen offering both electrical and gas hook ups for your stove, a breakfast bar in the peninsula, and a large pantry cupboard. The formal dining room offer offers a walkout to your future sundeck. Just wait until you see what's upstairs! A primary bedroom suite with your own large walk-in closet and a gorgeous 3 piece ensuite equipped with a tile and glass door shower measuring 4'10 by 3'1. But wait...there's more! The home offers a large unfinished basement complete with a rough-in for a 4 piece bathroom and room for 2 additional bedrooms and a large Recreation room all brightened by 3 large windows. Other finishing touches and upgrades include quality windows and doors by Jeld Wen, a 200 amp hydro service, a Fantech air exchanger, central air conditioning, paved asphalt driveway and so much more to see! If you make a wise purchase here, you still have time to select some of the interior finishings for this home! The photos attached to this listing are taken from a recently completed sale on Snyder Avenue with the intent to give you a sense of the quality and style that this home will be finished with. (id:26678)
#a-224 -3210 Dakota Common
Burlington, Ontario
Luxury Condo In Burlington! Prime Location Dundas and Appleb, This Unit Features 631+ 135 Square Feet Of Upgraded Living Space With An Oversized Balcony! 9' Ceilings, Floor to Ceiling Windows, Wide Plank Engineered Laminate Flooring Throughout, Quartz Counters, And Premium Whirlpool Appliances! Backsplash, Modern Light Fixtures, Window Covering Close To All Transportation And Mall. (id:26678)
9950 Britannia Rd
Milton, Ontario
LOCATION LOCATION LOCATION! Excellent Opportunity for investors and renovators! This charming century home built on a lot size of 106 x 202 sqft, is situated in the most desirable developing area of milton. This property offers tremendous potential for growth and prosperity. This perfect spot to live and use as an investment. Just minutes away from schools, restaurants, libraries and shopping malls making it the perfect location for families and convenience, seekers. This property features a newly built modern shed/ building boasting 1600 sqft of high ceilings and exceptional amenities. Equipped with in-floor heating, water supply and top-notch electric wire works throughout the building, this shed/building offers possibilities for your ventures. Don't wait! Seize this golden opportunity today to turn your investment dreams into reality! **** EXTRAS **** This Is A Property That Is Located In The Centre Of Milton's New Historical Downtown. New Development Started, The Project Is Known As Boyne Survey Secondary Plan Area In Milton. (id:26678)
125 Janefield Avenue Unit# 7
Guelph, Ontario
Nestled within the Janefield Estates Community, this property offers unparalleled flexibility for discerning homebuyers or savvy investors looking for a reliable rental opportunity. Spanning an impressive 2,650 square feet, this residence ensures ample space for all occupants. Designed with entertainment in mind, it features two recreation areas on the main and basement levels, perfect for hosting gatherings with loved ones or enjoying casual hangouts with friends. The focal point of the home is its newly renovated kitchen, professionally crafted with sleek stainless steel appliances and modern finishes. In the basement, a newly installed 3-piece bathroom adds convenience and functionality to the space, complementing the contemporary aesthetic of the renovation. Whether you're considering an investment in student housing or seeking to create cherished family memories, this townhome offers endless possibilities. For investors and parents of University of Guelph students, comprehensive resources including a City of Guelph brochure and a How-To guide for managing student rentals are available upon request. Don't miss out on this opportunity to explore the potential of this exceptional property. (id:26678)
1405 King St E
Cambridge, Ontario
C2 zoning which allows residential and commercial use. 2 bedroom plus den, 1.5 bathroom with over 1,000 sqft of finished space. All Windows upgraded (2019), HVAC, New flooring throughout, carpet-free. Original characteristics of this detached property make you feel like you are part of Cambridge's rich history. Central location between Cambridge and Kitchener only a few minutes drive to Hwy 401. Step outside your front door you will discover local shops, salons, pharmacies, grocery stores, restaurants, and cafes. This corner lot property provides a large backyard and easy access to the rear paved driveway via Chestnut street. **** EXTRAS **** Offers anytime; 24 hours irrevocable. Please attach Schedule B found in supplements to all offers. Book showings thru BROKERBAY. (id:26678)
410 Queen St S
Minto, Ontario
Welcome to this exceptional legal duplex with an in-law suite in the heart of the desirable Palmerston neighborhood. Boasting a total of three units, this property offers incredible versatility with three kitchens, five spacious bedrooms, and a total of four well-appointed bathrooms. Ideal for extended families or savvy investors, this home is perfectly situated near Palmerston Park and within easy reach of numerous amenities, including excellent schools, shops, and dining options. The abundance of parking, garage storage, and a generous yard make this property a rare find in the city. Don't miss the opportunity to make this versatile and spacious home your own! **** EXTRAS **** 24hrs notice. LB is at man door to far right garage door. Tenants to vacate during showing. Knock before entering any unit. Pls be respectful, remove shoes, limit touching any belongings. Don't use washrooms. (id:26678)
231 Concession 11 W
Trent Hills, Ontario
Beautiful 1.97 acre lot surrounded by picturesque farmland. Build your dream home on this level rural residential building lot surrounded by views of peaceful countryside and rolling hills. Entrance permit complete and driveway installed and ready to go. Under 5 minutes to the town of Hastings along the Trent Severn Waterway, with public beach, boat launch & all amenities. Set just off County Road 45 on a municipal road, around half hour to the 401. Property is a nice 196ft x 436ft of prime level land with natural bordered road allowance along the east side. Perfect country building lot! (id:26678)
454 Viking Street Street
Fort Erie, Ontario
Unlock the Door to Your Dream Home Imagine stepping into a home where every detail reflects contemporary elegance and comfort, nestled in a growing community of new construction located between Lake Erie and the uptown amenities of Fort Erie. Welcome to 454 Viking Street, a stunning 3-bedroom townhouse that promises a lifestyle of convenience and luxury. Note worthy features of this end unit include: Elegant Living Spaces: This exquisite home boasts a thoughtful layout with a spacious living area, perfect for creating cherished memories with your loved ones. The main floor is designed for functionality and style, featuring a laundry room with modern appliances and an upgraded kitchen that is a chef's delight on the main floor. Enjoy preparing meals on the gorgeous quartz countertops and utilizing the stainless steel appliances that add a touch of sophistication to your culinary experiences. Comfort Meets Style: The master bedroom is a serene retreat with an ensuite bathroom and a large walk-in closet, offering ample space for your wardrobe. Two additional bedrooms provide flexible options for family, guests, or a home office, sharing an additional bath separate from the master ensuite, ensuring privacy and convenience for everyone. Outdoor Living: Step outside to your private composite deck, an ideal spot for morning coffees or evening relaxation, embracing the peaceful ambiance of the neighborhood. Quality and Convenience: Built with attention to detail, this home features to include lots of natural light throughout, hardwood flooring, easy accessibility to the attached garage and private driveway offer convenient parking and storage solutions. A Ideal Location: Situated in a desirable area, your new home is moments away from downtown amenities, parks, and schools, providing an ideal balance of tranquility and accessibility. (id:26678)
##12 -400 Monarch Ave
Ajax, Ontario
Prime industrial space available for lease in a well maintained complex. Conveniently located just minutes from Highway 401 via Westney Road or Salem Road interchanges, with easy access to 407 (ETR) via 412. Excellent shipping radius. Public transit at the corner, with direct bus (DRT 917) to Ajax GO Station. The PE zoning permits a wide range of uses, making it an ideal choice for your business. **** EXTRAS **** Lease For $4,920.00 Per Month + Hst & Utilities. (id:26678)
47 Tournament Dr
Toronto, Ontario
ONE-OF-A-KIND Spectacular Custom-Built Home with Stunning Layout in Heart of Prestigious St. Andrew-Windfields Enclave. Panoramic Vistas of Huge Park View, Appx. 6,000 Sqft Living Space (Incl finished bsmt) With Elevator and Nature Limestone Front Facade. Elegant Design & Masterpiece Finishes. 4 Bedrooms All with Ensuite. Control4 Smart Home with Built-in Speakers, Motion Detectors & Alarm System. Bright And Spacious Large Skylight with Double-Car Garage, Heated Master Washroom Floor & Bsmt Rec. Area. Elegant Modern Eat-In Kitchen With Sinterstone Slab Counter Tops And Double Water Fall Islands. B/I Separated Two 30-inch Paneled Wolf Sub-Zero Refrigerator & Freezer, 6-Burner Wolf Gas Stove. Quality Custom Cabinet with Second Kitchen, Wet Bar& Wine Cellar, Bright Gymn with Ensuite, In Law Nanny Room, Garage Floor Epoxy Finishes. Much More... **** EXTRAS **** Sinterstone on Kitchen Countertop&Islands&Fireplace, Quartz Washroom Countertops,2 washrooms, B/I Caninet Led Lights, Sprinklers in Front&Backyard. (id:26678)
#25 -170 Wickson Tr
Toronto, Ontario
Fabulous 3 Level fully renovated Condo Townhouse, Updated Kitchen With Granite Counter, Open Concept Design To Living & Dining Room! Just Freshly Painted Throughout-Move In Ready, Laminate Flooring, Convenient Main Floor Laundry Room, Finished Lower (Can Be Used As Recreation Room Or Bedroom) Featuring A Walk-Out To Patio/Yard Area. Fenced Rear Yard, Private Garage & Driveway, Walking Distance To Park, 2 Schools, Minutes To Shopping, Highway 401, Centennial College, U Of T And So Much More! Well Maintained Complex-Pride Of Ownership With New Sidewalks & Roadways. (id:26678)
Lot 18 Sass Crescent
Paris, Ontario
Prepare to be captivated by the unparalleled elegance and size of this to-be-built property in the renowned Arlington Collection by Carnaby Homes. Located in the scenic town of Paris, Ontario, this majestic home will boast an impressive 7 beds, 8 baths, and 8,253 sq ft of finished living space. A double-door entry welcomes you to a sleek two-story haven, adorned with European-style tilt and turn windows and doors, set against an exterior fusion of brick, stucco, wood, and board and batten. The main floor is a vision of contemporary elegance with hardwood floors throughout. A primary bedroom suite, complete with a 5-piece ensuite and dual walk-in closets, is complemented by a main floor laundry. The heart of the home is the expansive open-concept living room and kitchen area, featuring a second kitchenette/prep kitchen and pantry for culinary enthusiasts. An office and a mudroom leading to the double car garage add to the practicality of the main level. Upstairs, discover four beds and four baths, each opening to balconies along the entire back of the home. A dedicated study area enhances the functionality of this space. The lower level unveils a second suite with two bedrooms, three bathrooms, laundry, a full kitchen, and spacious living and dining areas. This property represents a unique opportunity to tailor a luxurious home to your tastes and needs, situated in the desirable Arlington Collection by Carnaby Homes. This home promises to be more than just a living space but a lasting legacy, a place where every detail is crafted for luxury, comfort, and ultimate satisfaction. (id:26678)
Lot 19 Sass Crescent
Paris, Ontario
Exciting New Build Opportunity in Paris, Ontario Step into the epitome of luxury with this to-be-built property from the prestigious Arlington Collection by Carnaby Homes. Situated in the charming town of Paris, Ontario, this stunning home is located at Lot 19 Lavender, boasting an expansive 3,214 sq ft layout that features 5 bedrooms and 4 bathrooms, perfect for families looking for space and elegance. As you enter through the impressive double-door entry, you're welcomed by soaring ceilings that create an atmosphere of grandeur and openness – 9’ in the basement, a breathtaking 10’ on the main floor, and 9’ on the second floor. The large European Tilt and Turn windows throughout the home not only provide an abundance of natural light but also enhance the modern and sleek aesthetic of the space. Craftsmanship and quality are evident in every detail of this home. The floors are adorned with hardwood on both the main and second levels, complemented by luxurious 24x24 ceramic tiles throughout. The oak staircase, an architectural centerpiece, ties the two levels together with style and sophistication. The heart of this home, the kitchen, is a chef’s dream, equipped with either granite or quartz countertops that extend to all washrooms, providing a uniform, upscale look throughout the property. It’s an ideal setting for both cooking and entertaining, where details matter and functionality meets form. Dual electrical fireplaces are thoughtfully placed to add warmth and ambiance to the living spaces, creating perfect spots for relaxing evenings or hosting guests. These elements, combined with the high-quality finishes and materials, make this home not just a living space but a statement of luxury. This property represents a rare opportunity to be part of The Arlington Collection by Carnaby Homes, synonymous with quality and elegance. Customize your dream home and enjoy the lifestyle this exceptional community has to offer. (id:26678)
Lot 12 Sass Crescent
Paris, Ontario
Step into your future with this beautifully planned property from The Arlington Collection by Carnaby Homes, located in the scenic town of Paris, Ontario. Designed to be built with your choice of finishes, this luxurious home spans an impressive 4,035 sq ft and features 5 bedrooms and 4 baths, perfectly tailored for those who value both comfort and style. The journey into this home begins at the elegant double-door entry, opening to reveal a layout characterized by its soaring ceilings—9’ in the basement, 10’ on the main floor, and 9’ on the second floor. These heights create a spacious and welcoming atmosphere that invites you to explore further. As light pours in from the large European Tilt and Turn windows, each room is illuminated, highlighting the meticulous craftsmanship visible throughout the home. The blend of hardwood floors on the main and second floors with the sophistication of 24x24 ceramic tiles provides a foundation of quality and beauty underfoot. An oak staircase, not just a means of passage but a statement of craftsmanship, connects the levels of this home with elegance and grandeur. In the heart of the house, the kitchen and bathrooms boast granite or quartz countertops, reflecting a commitment to luxurious living and modern design. Two strategically placed electrical fireplaces add an element of cozy ambiance, perfect for gathering around during cooler evenings. These features not only enhance the home’s warmth but also its aesthetic appeal, serving as charming centerpieces for family and guest interaction. This property represents an opportunity to be actively involved in the creation of your dream home, choosing details that reflect your taste and meet your standards of luxury. Set in the charming and growing community of Paris, Ontario, it promises a lifestyle of comfort and prestige within The Arlington Collection by Carnaby Homes. (id:26678)
6 Persica St
Richmond Hill, Ontario
New Home ON THE HEART OF RICHMOND HILL! .Welcome to your new home brand new build new appliances , very bright .Walk-Up Basement. lights through out. close to bus, stores, Parks, Schools, worship place, sports center and much more family friendly area. New comers and inter students are welcome. 30% of utilities to be paid by tenant. (id:26678)
1023 Elizabeth Pl
Oakville, Ontario
Semi-detached 3 BR 2 WR house in a quiet Cul-De-Sac ready for a new family to call their home. 30-minute drive to downtown Toronto, a family-oriented community with parks and trails for walking and biking. Convenient access to public transit. Well connected with the QEW and Hwy 403, at a short drive to Go station, best schools in the area. (id:26678)
#15 -650 Atwater Ave
Mississauga, Ontario
Luxurious Urban Townhome In The New Mileona Community. A Perfect Balance Btwn Carefree-Living & Modern Lifestyle. Ecologically Built Dellwood Park. Mins From The QEQ, Port Credit GO, Public Transit, Lakeshore, Schools, Parks, Trails, Green Spaces & Shops, Dining & Entertainment Of Port Credit Village. One Of The Premium Unit With Private Rooftop Terrace with BBQ Gas Line. **** EXTRAS **** Central A/C, S/S Fridge, Stove, Dishwasher, OTR, Washer & Dryer. (id:26678)
#513 -94 Dean Ave
Barrie, Ontario
The Terraces of Heritage Square is a Adult over 60+ building. These buildings have lots to offer, Party rooms, library, computer room and a second level roof top gardens. Ground floor lockers and parking. |These buildings were built with wider hallways with hand rails and all wheel chair accessible to assist in those later years of life. It is independent living with all the amenities you will need. Walking distance to the library, restaurants and shopping. Barrie transit stops right out front of the building for easy transportation. This Allandale Suite is 1 Bedroom plus a Den and 1 1/2 baths. This 5th floor suite overlooks the amazing Roof Top Gardens and has beautiful sunsets. It has a updated kitchen with Stainless Steel appliances and a added pantry. Nice laminate flooring and electric blinds. Open House tour every Tuesday at 2pm Please meet in lobby of 94 Dean Ave (id:26678)
#f003 -220 Yonge St
Toronto, Ontario
Rare Opportunity! High Traffic Korean Bbq Restaurant At Eaton Center. Eaton Center Is One Of The Busiest Shopping Mall In Canada. Huge Traffic Every Day, Especially During Weekends. Number Of Office Building, Universities, Schools, Hotels Around. Low Food Cost, High Profit Margin. As Part Of The Mty Group, Koryo Korean Bbq Belongs To A Network Of Over 5,500 Locations Worldwide Under More Than 35 Different Banners. **** EXTRAS **** Annual Sales Over $1.1Million; Monthly Rent $28K Tmi Included; Franchise 6%+1%; Turn Key Business, Strong Stable Income, Training Will Be Provided. One Of Lifetime Chance To Own Business In Eaton Center. (id:26678)
#7 -175 Glengariff Dr
Southwold, Ontario
The Clearing at The Ridge, One floor freehold condo, appliances package included. Unit A2 boasts 1230 sq ft of finished living space. The main floor comprises a Primary bedroom with walk in closet, an additional bedroom, main floor laundry, a full bathroom, open concept kitchen, dining and great room with electric fireplace and attached garage. The basement optional to be finished to include Bedroom, bathroom and Rec room. Outside a covered Front and rear Porch awaits (id:26678)

