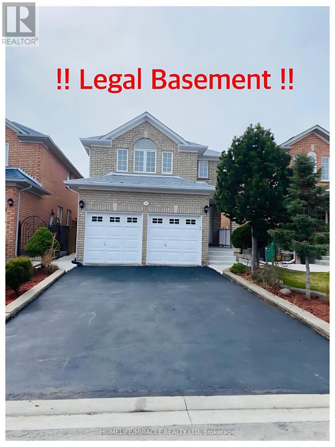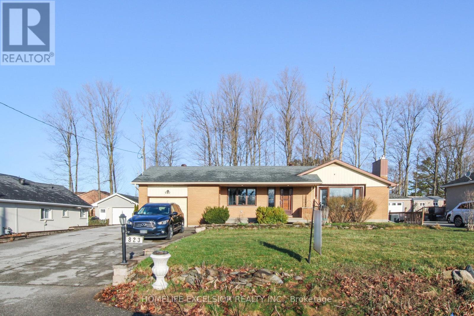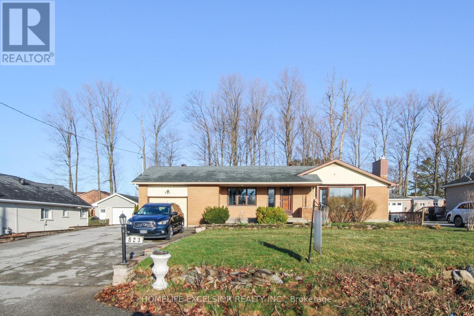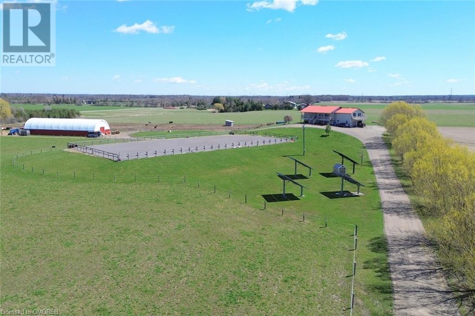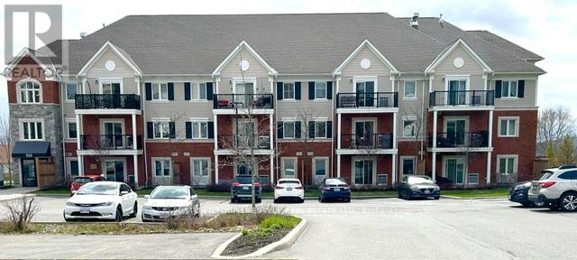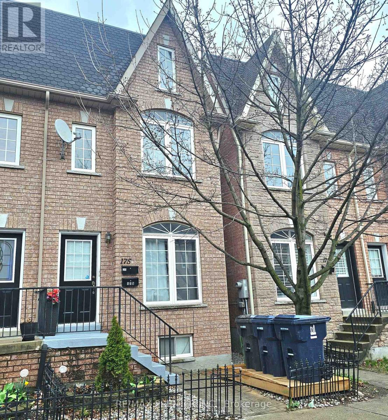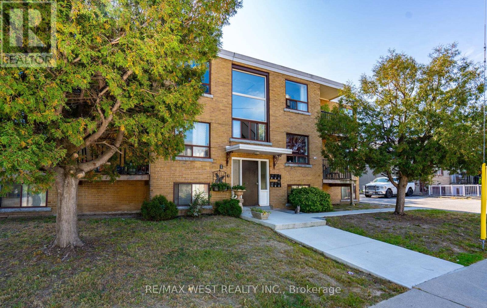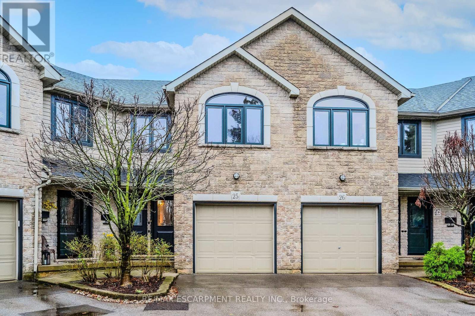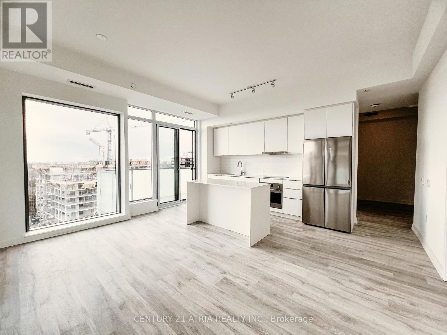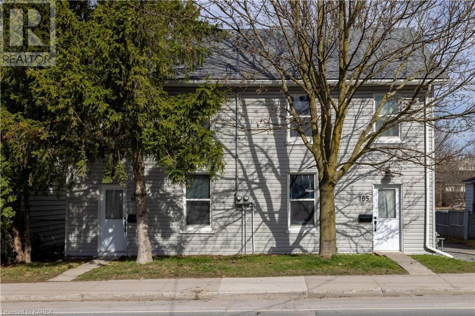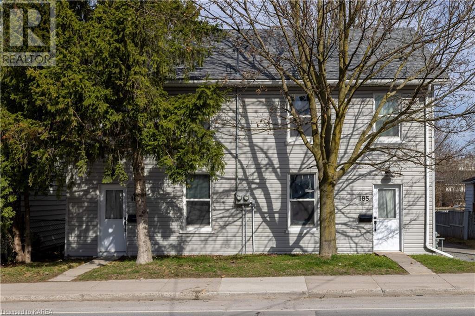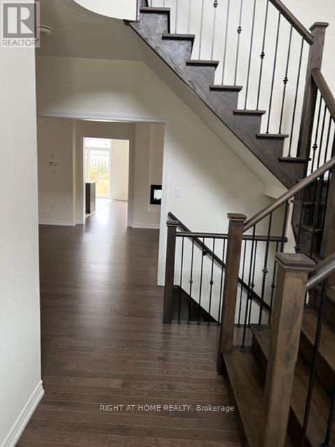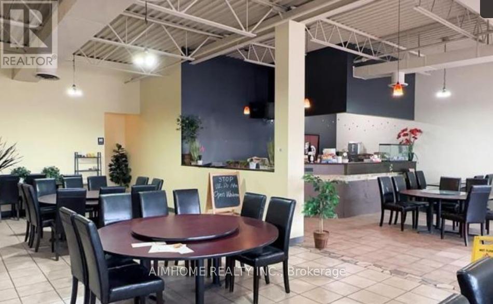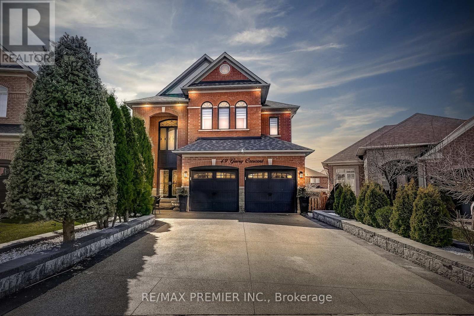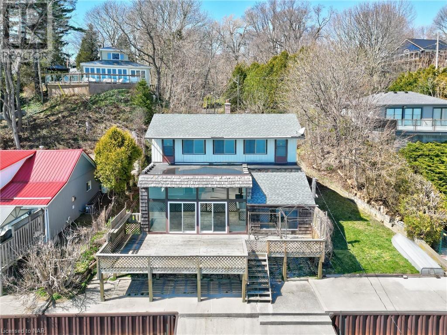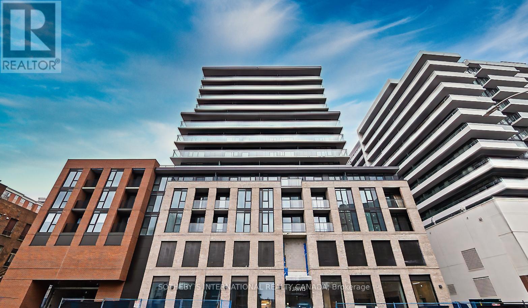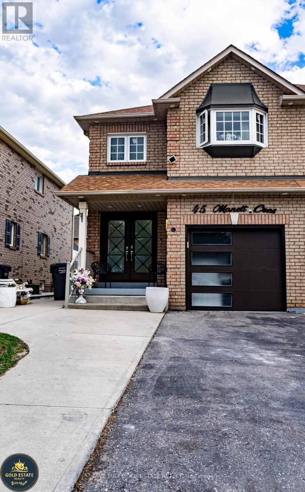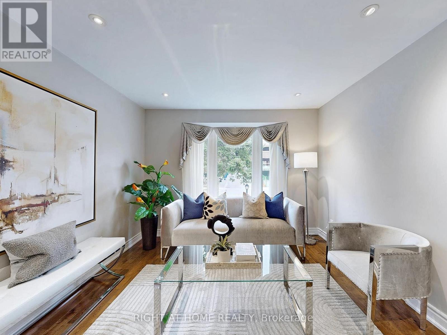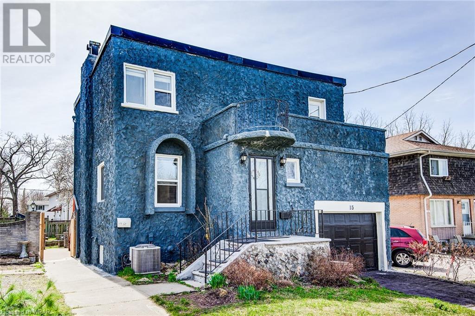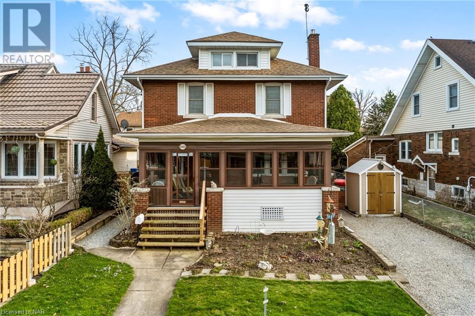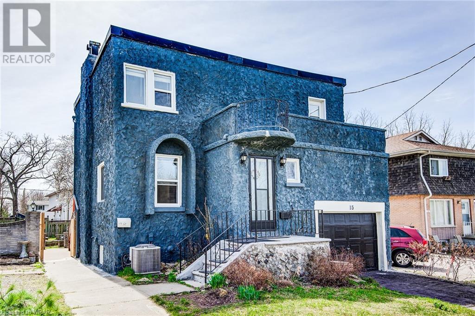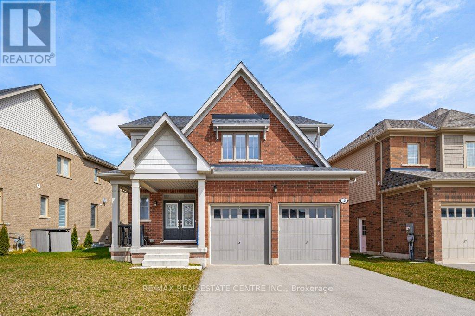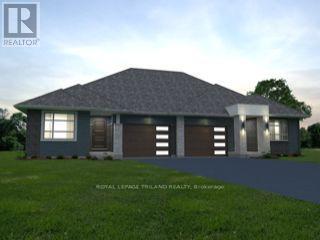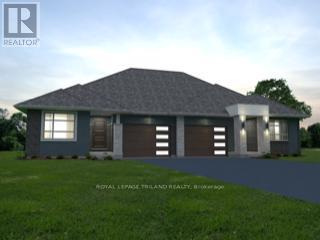46 Velvet Grass Lane
Brampton, Ontario
!!Absolute Pride Of Ownership!! This Beautiful 4 Bdrm & 3 Washrooms Detached Home with 2 bedrm +1.5washroom LEGAL BASEMENT APPARTMENT Is Truly One Of A Kind With Great Location ! Bright, Warm &Inviting Home features separate living/dining & family room with gas fireplace is Freshly Painted, new flooring on main and second floor, quartz countertops, pot lights, No Carpet T/O The House!Ready To Move In With , double car garage & Driveway w total 6 car parking, no side walk! S/SAPPLIANCES , 200 amp panel,(NEW AC 2023)(NEW FURNACE 2023)(2 SIDES OF FENCE 2022)(CONCRETE PATIO INBACK YARD AND SIDE OF HOUSE 2022)(UPGRADED LIGHT FIXTURES ) (id:26678)
823 Essa Rd
Barrie, Ontario
Prime Land Development Opportunity in a thriving community! Nestled on a vast 75' x 200' lot, this beautiful ranch style Bungalow offers unmatched potential for expansion and infill. As Barrie's population faces record growth, zoning amendments are underway to align with the city's evolving needs. Currently navigating the public process, the proposed zoning changes will transform this property into a hub for Neighborhood Intensification (NI), facilitating low/mid-rise development. Reach out to the listing broker for a comprehensive info package outlining the potential this assembly brings to market. Whether acquired individually or as part of a collective venture with neighboring properties, seize the chance to be part of Barrie's vibrant growth story. Welcome to Barrie - where growth meets opportunity! **** EXTRAS **** Can Be Bought Individually Or As An Assembly With Neighboring 827 Essa Road, 821 Essa Road, 817 Essa Road. Potential to Acquire Approximately 1.38 Acres With 300' Frontage On Essa Rd. (id:26678)
823 Essa Rd
Barrie, Ontario
Prime Land Development Opportunity in a thriving community! Nestled on a vast 75' x 200' lot, this beautiful ranch style Bungalow offers unmatched potential for expansion and infill. As Barrie's population faces record growth, zoning amendments are underway to align with the city's evolving needs. Currently navigating the public process, the proposed zoning changes will transform this property into a hub for Neighborhood Intensification (NI), facilitating low/mid-rise development. Reach out to the listing broker for a comprehensive info package outlining the potential this assembly brings to market. Whether acquired individually or as part of a collective venture with neighboring properties, seize the chance to be part of Barrie's vibrant growth story. Welcome to Barrie - where growth meets opportunity! **** EXTRAS **** Can Be Bought Individually Or As An Assembly With Neighboring 827 Essa Road, 821 Essa Road, 817 Essa Road. Potential to Acquire Approximately 1.38 Acres With 300' Frontage On Essa Rd. (id:26678)
174 Painter Road
Onondaga, Ontario
Welcome to your own private equestrian paradise situated on 31.6 acres of picturesque countryside. This stunning property offers a rare opportunity to live amidst natural beauty while enjoying the convenience of modern amenities. The heart of the property is a spacious 4-bedroom residence, perfect for a family or those who love to entertain. The home boasts large living area, providing a perfect blend of comfort and style and two bedrooms on the main floor. The home has a recently renovated lower level with high ceilings, two bedrooms, kitchen, laundry and another 4 pc bath that would be perfect for a multigenerational living arrangement. Added bonus there is also extra income generated monthly by the 4 solar arrays. For the horse enthusiast, this property is a dream come true. The farm features a well equipped barn with electricity, water, 2 stalls, and a 12x12 heated tack room. There are 5 paddocks and 22 acres of fenced pasture. There is also a outdoor riding arena , ensuring that both you and your horses have everything you need. You will also find a variety of amenities designed to enhance your lifestyle. Whether you're relaxing on the front porch looking over the arena, enjoying a meal on the large elevated back deck overlooking the beautiful country side, with all the room to roam there's something for everyone to enjoy. Located in Brant County, this property offers the perfect combination of privacy and convenience. You'll feel like you're a world away from the hustle and bustle, yet you're just minutes from Ancaster, Brantford, and the 403. If you've been dreaming of owning your own equestrian paradise, now is your chance. Schedule a showing today and experience the beauty and tranquility of this remarkable property for yourself. (id:26678)
#6 -910 Wentworth St
Peterborough, Ontario
GROUND FLOOR CONDO, VERY CLEAN & JUST FRESHLY PAINTED. 2 BEDROOMS & 2 BATHS IN MOVE IN CONDITION. CLOSE TO EVERYTHING SHOPPING, RESTAURANTS, SCHOOLS & CHURCHES IN THE WEST END OF PETERBOROUGH. ALL APPLIANCES INCLUDED, ENSUITE WASHER, DRYER & CENTRAL AIR. THE PARKING SPACE CONVENIENTLY LOCATED RIGHT IN FRONT OF UNIT. (id:26678)
175 Rankin Cres
Toronto, Ontario
***Location, Location, Location*** Fabulous Opportunity, Beautiful, Cashflow Friendly InvestmentPerfect For An AAA Investor. Beautifully Laid-Out & Meticulously Maintained Semi-detached InThe Prestigious Junction Triangle Neighborhoods. Steps Away From Lansdowne Station, or Dundas WestStation, & The Bloor Go/Up Station, Getting Around The City & To The Airport Are A Breeze! Step Inside The Foyer To Find A Main-Level Bachelor/Flex Room Space Set Up Perfectly To Work As Your Home Office or apartment. This Home Features One Garage Parking Space & The Garage Leads Straight to the basement 1 bd apartment and main floor 1+ bdr apartment. On The Second Level Find A 3 bdm duplex apart. OpenConcept Kitchen, Dining & Living Rooms that Offers Plenty Of Natural Light. Rounding Off This Diverse And Eclectic Community -Charming Cafes, Mouth-Watering Restaurants, A Craft Brewery And Taproom, And Tons Of Green Space Walking To Subway. (id:26678)
1 Bexley Cres
Toronto, Ontario
Great Opportunity To Own this Six Plex. Four 2-Bedroom Units & Two 1-Bedroom Units. Large units, All With Open Living/Dining Room Concept. Well Maintained Building. A Short 10 Minute Bus Ride To Jane Station. One parking space per unit. **** EXTRAS **** 1 Washer 1 Dryer (both coin operated), 6 Fridges, 6 Stoves. One Hot water tank. (id:26678)
#25 -2110 Headon Rd
Burlington, Ontario
Headon neighbourhood, this rarely offered, totally renovated unit is nestled in a quiet sought after enclave of townhomes. This Upper Level Stacked town, drenched in natural light with generous sized 2 bedroom, 2 bathroom, open concept unit has been done with beautiful finishes, fixtures, quartz counter tops, vinyl flooring, freshly painted throughout, the beautiful walk-out deck from the living room with cozy gas fireplace undoubtedly is sure to win you over with views of the gorgeous wooded scenery while listening to the running stream, with virtually no neighbours behind you for utmost privacy. The single car garage w/inside & loads of visitors parking is just perfect for empty nesters, investors, first time buyers. (id:26678)
#n1110 -7 Golden Lion Hts
Toronto, Ontario
Limited time offer: 1 Month Free* Be the first to live in this stunning, never-before-lived-in corner unit condo boasting 981 sq ft of luxurious living space and two balconies. The condo features brand new finishes throughout, including a kitchen with a centre island, bathroom, flooring, and appliances.Enjoy the convenience of urban living with amenities such as an outdoor pool, concierge, recreation room, and gym. Located close to the TTC and other public transit options, this condo offers both comfort and convenience in one of the city's most sought-after neighbourhoods.Don't miss this opportunity to make this pristine condo your new home! * Limited time promotion of 1 Month off the second last month on minimum 1 year lease. Lease must begin by May 1, 2024 to apply. **** EXTRAS **** Brand new fridge, stove, dishwasher, washer and dryer. Includes parking space D108. (id:26678)
185-187 Montreal Street
Kingston, Ontario
Nestled in Kingston’s vibrant Inner Harbour neighbourhood, 185-187 Montreal St. presents an exceptional investment opportunity. Conveniently situated within walking distance to McBurney Park (6 minutes), Artillery Park (7 minutes), and Princess St (10 minutes), this semi-detached duplex enjoys prime access to downtown offices, shops, restaurants, the waterfront, and Queen’s University. Each unit offers three bedrooms including a spacious loft, a modern kitchen, open living/dining areas, second-floor laundry, and parking for four cars.The entire property underwent a thorough interior upgrade in 2019/2020, including a full rebuild from the studs up while preserving original hardwood floors. New features comprise of insulation, drywall, paint, custom kitchens, stainless-steel appliances (two of each: fridges, dishwashers, stoves, furnace, A/C , and laundry units), renovated bathrooms, bedrooms, a finished third-floor den/bedroom, doors, trim, and exterior landscaping. In 2012, windows and siding were also upgraded and the shingles in 2022. With separate utilities for each unit, tenants have individual control over their living spaces. Currently generating a total gross income of $60,000 annually with both units rented, the future owner can continue as a landlord or live in one side and rent the other as one side will be vacant June 1 2024. Additionally, with the potential for severance, there are opportunities for further development or customization. Boasting proximity to amenities and abundant potential, this duplex stands as a true gem in Kingston's real estate market. (id:26678)
185-187 Montreal Street
Kingston, Ontario
Nestled in Kingston’s vibrant Inner Harbour neighbourhood, 185-187 Montreal St. presents an exceptional investment opportunity. Conveniently situated within walking distance to McBurney Park (6 minutes), Artillery Park (7 minutes), and Princess St (10 minutes), this semi-detached duplex enjoys prime access to downtown offices, shops, restaurants, the waterfront, and Queen’s University. Each unit offers three bedrooms including a spacious loft, a modern kitchen, open living/dining areas, second-floor laundry, and parking for four cars.The entire property underwent a thorough interior upgrade in 2019/2020, including a full rebuild from the studs up while preserving original hardwood floors. New features comprise of insulation, drywall, paint, custom kitchens, stainless-steel appliances (two of each: fridges, dishwashers, stoves, furnace, A/C , and laundry units), renovated bathrooms, bedrooms, a finished third-floor den/bedroom, doors, trim, and exterior landscaping. In 2012, windows and siding were also upgraded and the shingles in 2022. With separate utilities for each unit, tenants have individual control over their living spaces. Currently generating a total gross income of $60,000 annually with both units rented, the future owner can continue as a landlord or live in one side and rent the other as one side will be vacant June 1 2024. Additionally, with the potential for severance, there are opportunities for further development or customization. Boasting proximity to amenities and abundant potential, this duplex stands as a true gem in Kingston's real estate market. (id:26678)
#main -51 Morley Cres
Whitby, Ontario
Brand New Detached Home W/$$$ Upgrades. Modern Design, Luxurious Stone Front, Double French Door, High Ceiling Living/Dining Room. Iron Pickets, Pot Lights & Upgraded Light Fixtures. Good Size Kitchen W/Quartz Counter, S/S Appl, Center Island W/Breakfast Bar. 4 Spacious Bdrm, Master Bedroom With His/Her Closets, Bathtub And Standing Shower With Glass Frame & Convenient Laundry Near Bedroom.Basement is not part of lease . Extras:Fridge, Stove, Range Hood, Dishwasher, Microwave, All Existing Light Fixtures, Hot Water Heater(Rental). **** EXTRAS **** :Fridge, Stove, Range Hood, Dishwasher, Microwave, All Existing Light Fixtures, Hot Water Heater(Rental). (id:26678)
#10 & 11 -224 Glenridge Ave
St. Catharines, Ontario
Attention! Attention! Attention! Restaurant space available in prime location in St. Catherines. Fully equipped kitchen with exhaust hood. 60 seats with possibility to increase. Surrounded by schools and medical center. Close to Brock University. **** EXTRAS **** Book showings before visiting if you want to see the kitchen area. Base rent $4,087.37 per month plus property tax $151. 57 and HST. (id:26678)
49 Guery Cres
Vaughan, Ontario
Stunning 4 Bedroom home located on a quiet family friendly street. with almost 4000Sqft of finished living space. Every thing has been upgrade including Harwood floors thru-out, pot lights. A chefs kitchen with high end appliances. Recently painted. Outdoor professionals landscaped. Located Close to all amenities and Major 400 series of roads. **** EXTRAS **** New Roof 2019, Over 50 Led Pots lights thru-out, pattern concrete backyard, exposed aggregate concrete driveway. (id:26678)
4 Ravine Park
Normandale, Ontario
Waterfront and Own your own Beach!! Such a special property. 4 Ravine Park Dr. in the lovely village of Normandale , tucked away down the end of a little street with only one other address. This 1.5 storey, 3 bedroom 2 bath home has been loved and lived in year round for the last 40 years by the same owner. Enjoy the private location, your own beach, boat dock with the capabilities of a boat lift. The home has plenty of space for a family plus visitors if you like to entertain. If not enjoy the peace!! Come and experience this special find for yourself. (id:26678)
#805 -1 Jarvis St
Hamilton, Ontario
Welcome to 1 Jarvis Street, your urban oasis nestled in the heart of Hamilton! This chic 2-bedroom, 2-bathroom residence boasts modern elegance and convenience. With all appliances included, from stainless steel kitchen appliances to a washer and dryer, effortless living is at your fingertips. Enjoy the ease of one designated parking spot and a storage locker for added convenience. Situated near McMaster University, this prime location offers the perfect blend of city living and campus proximity. (id:26678)
45 Manett Cres
Brampton, Ontario
Spectacular Freehold Semi-Detached In Most Convenient Location !This Home Features:Brand New D/D Entrance,Laminate Flr Thru'out*Pot Lights On Mf*Freshly Painted*Modern Kitchen W/Granite Cntrs,Breakfast Bar With W/O To Yard**Sep Living & Dining Room*Master Bedroom With W/I Closet & 5Pc Ens.Other 3 Generous Sized Bedrooms**Bright & Spacious House**Finished 1 Bdrm Basement. **** EXTRAS **** All Elfs, Stainless App:Fridge, Stove,Built-In Dishwasher,Washer & Dryer**Drive Way + Concrete Wrap Around (2017), All New Windows (2015) Updated Tiles + Bathroom+ Front + Garage Door + Potlights (2020) *Gazebo In Bckyrd* See Disclosure* (id:26678)
12 Plaisance Rd
Richmond Hill, Ontario
Excellent Location Immaculate Condition With Many Uprades Including Newly Interlocked Side & Back Yard With Deck & Stone Plant Area, Modern Well Lit Kitchen With Granite Counter, Hardwood Throughout House, Primary Bedroom Large Enough To Include A Work Station, Huge Recreation Or Grand Room In Basement, Walking Distance To Yonge & 16th Hillcrest Mall, Transit. Amazing Private Back Yard With A 120 Feet Depth Lot. Huge Storage Area In Basement. Definitely The House You'd Love To Call Home. ** This is a linked property.** **** EXTRAS **** S/S Fridge, S/S Stove, S/S Dishwaser, S/S Washer Dryer. All Elfs (id:26678)
15 Todd Street
Cambridge, Ontario
CHARMING MULTIFAMILY RESIDENCE: IDEAL FOR DUPLEX LIVING AND VERSATILE FAMILY SPACES! Tucked away on a tranquil cul-de-sac in the heart of Galt, this distinctive stucco home radiates potential and versatility. Upon entering the main level, you're greeted by a well-appointed kitchen, a cozy family room, a separate dining area, and a conveniently situated bedroom alongside a 4pc bathroom. The potential for laundry facilities and a walkout to the deck on this level enhance practicality. Ascending to the upper floor reveals an additional kitchen and a versatile den, leading out to a delightful balcony where scenic views abound. Accompanying this are 3 generously sized bedrooms, including a primary suite boasting its own private 3pc ensuite bathroom with laundry. A second full bathroom caters to the needs of the remaining bedrooms. The walk-up basement presents a canvas ripe with potential, offering a rough-in for a future bathroom and ample space for customization. Outside, a sprawling deck seamlessly transitions to a patio within the expansive fully fenced rear yard, perfect for outdoor gatherings and leisurely pursuits. Single garage and single driveway parking, a new AC 2020, and roof 2018. Just steps away, picturesque walking trails beckon exploration, while the nearby Grand River provides a scenic backdrop to daily life. This unique stucco home epitomizes comfort, convenience, and the potential for endless possibilities. (id:26678)
5002 Jepson Street
Niagara Falls, Ontario
Welcome to 5002 Jepson in the heart of Niagara Falls! Fall in love with the abundance of space in this century old home. Perfect for a growing family, generational living or investment opportunity. With 5+1 bedrooms and 3 full baths this home has space for everyone. Beautifully maintained wood trimwork, hardwood floors and tons of natural light add to this homes charm. Enter through the front to a cozy enclosed front porch, perfect for sitting and enjoying morning coffees and evening sunsets. Through the foyer you will find a unique den space with beautiful wall to wall built in wood cabinets; This space is the ultimate home office. Across from the Den you will find a welcoming living room with a new gas insert fireplace and crown moulding. The living room leads to a separate dining room complete with a bay window and original woodwork. Connected to the dining is the kitchen, which boasts enough space to create an eat-in area. This home offers a large main floor addition with in-law suite at the rear, complete with a bedroom, living room with a wet bar, 4-pc bath and separate entrance with a covered porch. This is an ideal space for generational living, income potential, or air bnb. Tremendous opportunity lies in this versatile space! On the second storey of the home are 4 generously sized bedrooms, a 4-pc bath and 2 linen closets. Don’t miss the door that leads up to the 2nd half storey! This area could be used as a great kids room, flex space, office or storage. The basement has its own separate entrance and large hallway/mudroom, along with a workshop, laundry and utility room , plus an additional storage room. A 3-pc bath, bedroom and extremely large unfinished basement (part of the new addition) complete this level. The possibilities are endless. With its close proximity to Niagara Falls, Clifton Hill and the Casino, this home holds tremendous value for income potential given all the tourism close by. Don’t miss the opportunity to call it your best investment! (id:26678)
15 Todd Street
Cambridge, Ontario
CHARMING MULTIFAMILY RESIDENCE: IDEAL FOR DUPLEX LIVING AND VERSATILE FAMILY SPACES! Tucked away on a tranquil cul-de-sac in the heart of Galt, this distinctive stucco home radiates potential and versatility. Upon entering the main level, you're greeted by a well-appointed kitchen, a cozy family room, a separate dining area, and a conveniently situated bedroom alongside a 4pc bathroom. The potential for laundry facilities and a walkout to the deck on this level enhance practicality. Ascending to the upper floor reveals an additional kitchen and a versatile den, leading out to a delightful balcony where scenic views abound. Accompanying this are 3 generously sized bedrooms, including a primary suite boasting its own private 3pc ensuite bathroom with laundry. A second full bathroom caters to the needs of the remaining bedrooms. The walk-up basement presents a canvas ripe with potential, offering a rough-in for a future bathroom and ample space for customization. Outside, a sprawling deck seamlessly transitions to a patio within the expansive fully fenced rear yard, perfect for outdoor gatherings and leisurely pursuits. Single garage and single driveway parking, a new AC 2020, and roof 2018. Just steps away, picturesque walking trails beckon exploration, while the nearby Grand River provides a scenic backdrop to daily life. This unique stucco home epitomizes comfort, convenience, and the potential for endless possibilities. (id:26678)
128 Farley Rd
Centre Wellington, Ontario
Welcome to 128 Farley Road. You will feel like you are viewing a brand new home when you walk in. This carpet-free home has neutral dcor making it move-in ready. The numerous upgrades add to the luxury of this house... Beautiful upgraded glass inserts in the front doors provide privacy. Tall ceilings with upgraded lighting, including pot lights. Living room fireplace is upgraded with a remote and blower. The kitchen is not only gorgeous but functional with the quartz countertops, built-in Whirlpool appliances, pot drawers, pantry with 5-drawer pullout. There is even a giant garbage drawer. R/O water system which is also hooked up to the fridge. The mudroom leading to the garage has a large double closet to keep things organized. Moving upstairs you will see the upgraded railings with wrought iron. The large primary bedroom with walk-in closet and a 5-piece ensuite you will never want to leave - stand-alone tub, shower niche with rain shower with sprayer, the separate room for the toilet with a pocket door, double sinks with quartz counter. 3 more bedrooms, laundry room and an additional 4-pc bath with quartz counter complete the second floor. Outside you will find a double garage with extended height doors, a partially fenced backyard with a gas barbecue hook up, and large covered porch. 128 Farley Road is a must see! **** EXTRAS **** Built in 2020. Tarion New Home Warranty still in effect. Rough-in for bathroom in basement. (id:26678)
41 Silverleaf Path
St. Thomas, Ontario
Located in the desirable Miller's Pond Neighbourhood is a new high-performance Doug Tarry built Energy Star, Semi-Detached Bungalow. The SUTHERLAND model with 2,086 square feet of finished living space is also Net Zero Ready! The Main Level has 2 bedrooms (including a primary bedroom with a walk-in closet & ensuite) 2 full bathrooms, an open concept living area including a kitchen (with an island, pantry & quartz counters) & great room. The Lower Level features 2 bedrooms, a 3 piece bathroom and recreation room. Notable features: Convenient main floor laundry, beautiful hardwood, ceramic & carpet flooring. Book a private showing to experience the superior quality of a Doug Tarry build for yourself. Welcome Home! (id:26678)
43 Silverleaf Path
St. Thomas, Ontario
Located in the desirable Miller's Pond Neighbourhood is a new high-performance Doug Tarry built Energy Star, Semi-Detached Bungalow. The SUTHERLAND model with 2,086 square feet of finished living space is also Net Zero Ready! The Main Level has 2 bedrooms (including a primary bedroom with a walk-in closet & ensuite) 2 full bathrooms, an open concept living area including a kitchen (with an island, pantry & quartz counters) & great room. The Lower Level features 2 bedrooms, a 3 piece bathroom and recreation room. Notable features: Convenient main floor laundry, beautiful hardwood, ceramic & carpet flooring. Book a private showing to experience the superior quality of a Doug Tarry build for yourself. Welcome Home! (id:26678)

