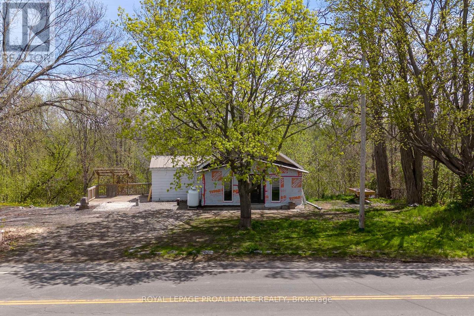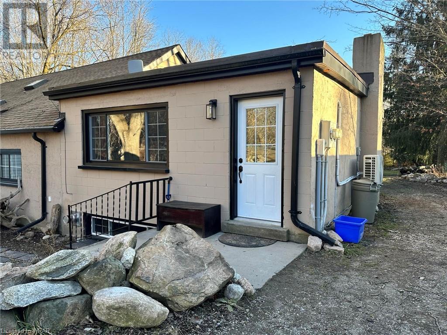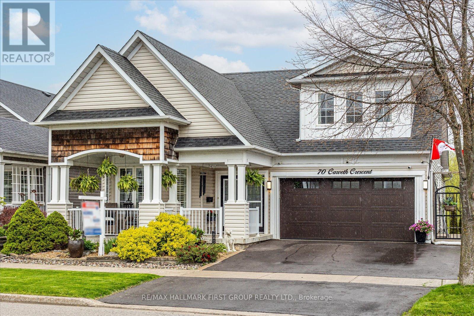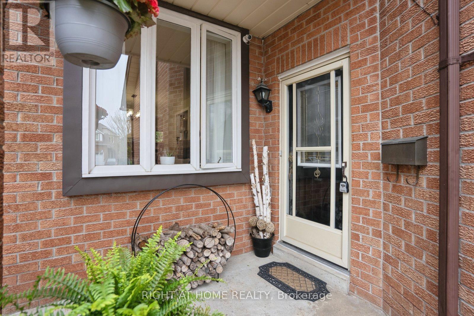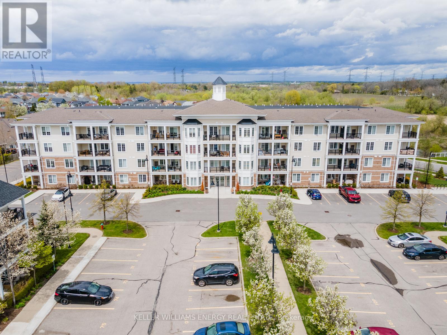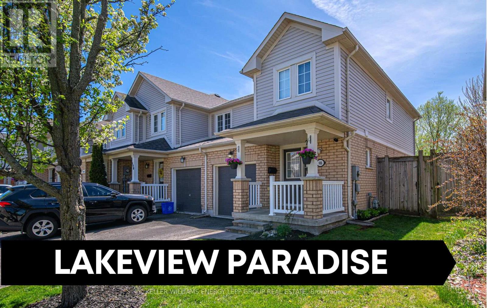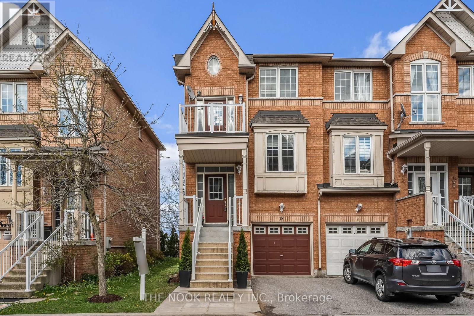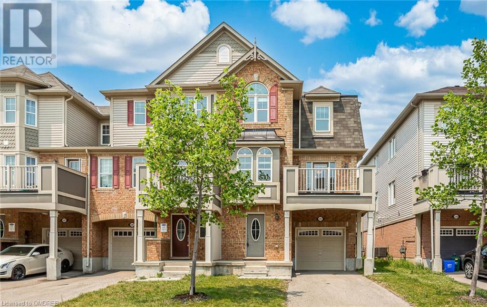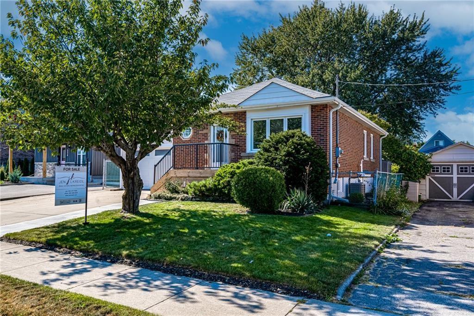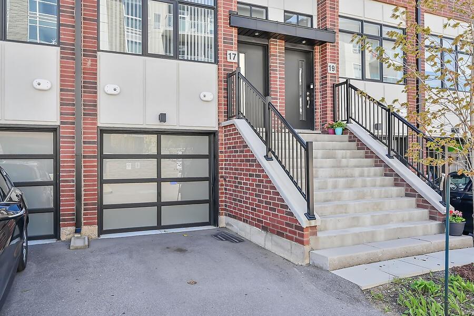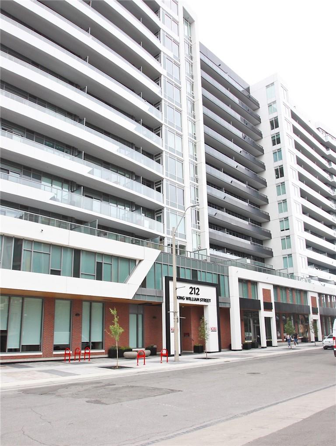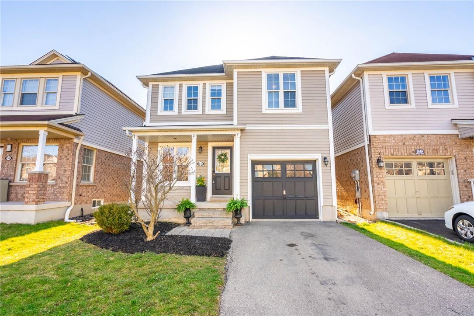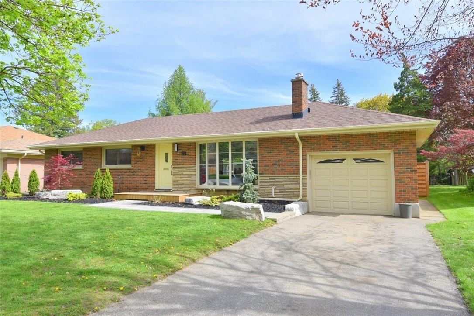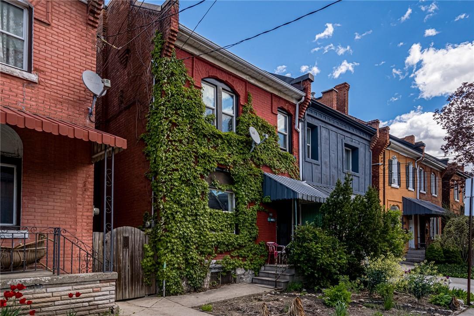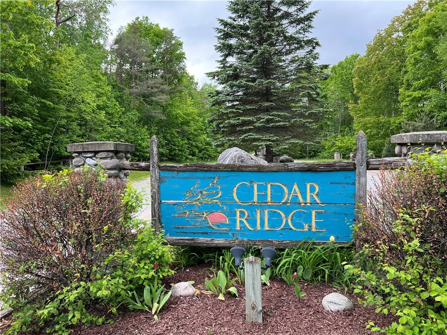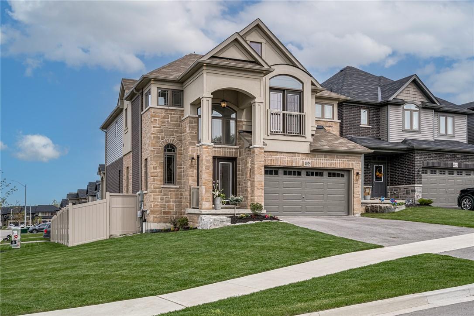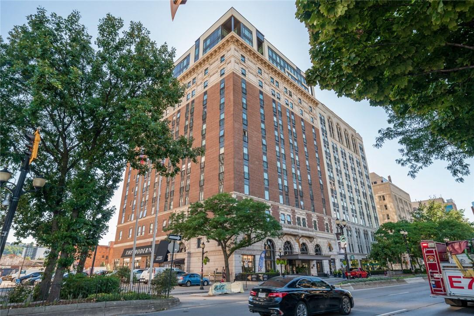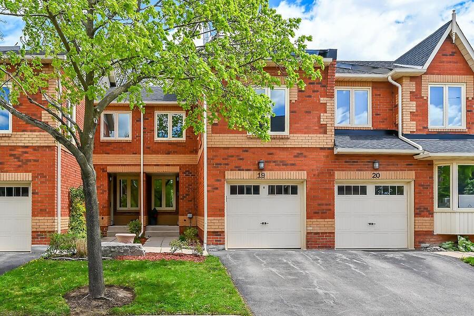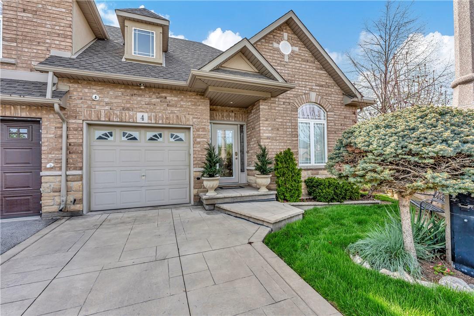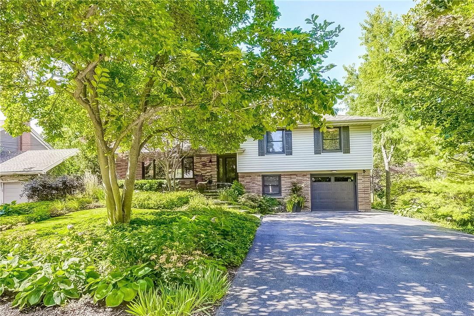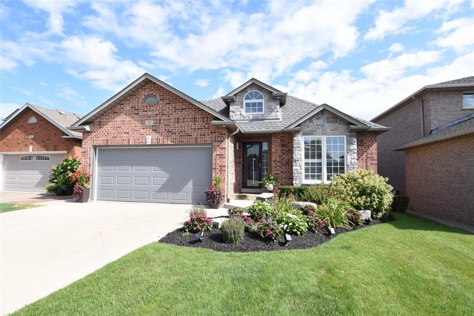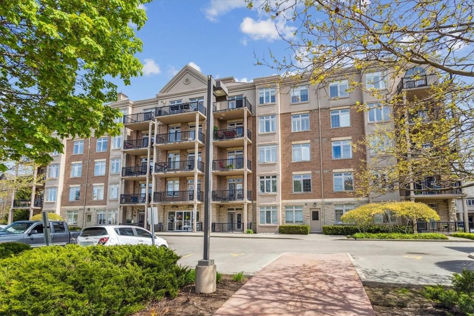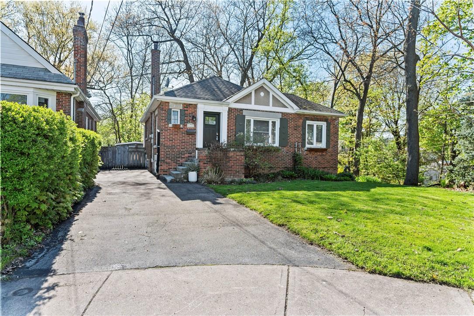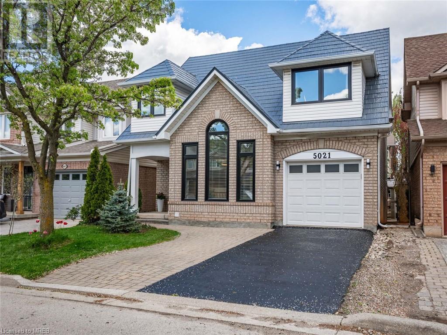10346 Loyalist Pkwy
Greater Napanee, Ontario
Handyman Special in Prime Location - Discover the potential of 10346 Loyalist Parkway - Napanee, ideally located just five minutes from the Glenora Ferry, offering quick access to Picton and the charming communities of Prince Edward County. This unique property is also a mere drive away from HWY 401, blending tranquility with exceptional accessibility.Featuring two bedrooms and a versatile den, this home accommodates a living room, a practical kitchen, a dining room, and a well-maintained bathroom. Its layout is designed to maximize space and functionality, making it a perfect canvas for creative renovations.The property also boasts an unfinished basement with a walkout, presenting an ideal opportunity for a custom workshop or additional storage space. This feature adds significant appeal for those looking to design a space tailored to their needs.Outdoor enthusiasts will appreciate the generous lot size of just over half an acre, offering plentiful space for gardening, leisure activities, and outdoor gatherings. A great bonus is the sturdy metal roof and a furnace that's only four years old.This home is not just a building; it's a promise of a personalized dream home or an investment project. Whether you are a seasoned renovator, or a couple dreaming of designing your forever home, this property promises the flexibility and the location.Located in a community known for its serene landscapes and friendly neighbours, the area is perfect for those who appreciate a peaceful lifestyle, but still want to remain connected to local amenities.Don't miss out on this incredible opportunity to own a property brimming with potential in a sought-after location. Make sure you watch the 3-D tour that we've created for your convenience, including the floorplans and the video. Take the first step towards creating your ideal home or investment project at 10346 Loyalist Parkway, where possibilities are as vast as your imagination. (id:26678)
1441 Waynco Road
Cambridge, Ontario
Tucked away from, but within close proximity to necessary amenities and downtown Galt for dining and entertainment this impeccably maintained and clean Semi-detached, two level, 1 Bedroom plus Den offers the opportunity to call this uniquely created, fully furnished dwelling your home. The Main level is bright, open concept with modern and creative detailing throughout. Sliding doors to the deck and large, treed rear yard gives you easy access to enjoying the outdoors. The lower level mimics the style of the upper level where you will find a well lit Primary Bedroom with fireplace, a Den that offers a multitude of uses to suit your needs and private laundry area. Internet and Satellite TV with On Demand is included. Tenant pays Heat (propane) and Hydro (separate meters). Landlord will cover ground maintenance and offers occasional deep cleaning service. Water is from a well system (no cost). Requirements: Credit Report, Rental Application, Employment Letter, References, First and Last Months Rent. Ontario Residential Tenancy Agreement to be signed after approval. (id:26678)
70 Carveth Cres
Clarington, Ontario
Welcome to this elegant bungaloft in the Port of Newcastle steps to the beautiful waterfront. At over 2,150 Sq.Ft. Plus a fully finished walk-out basement, this home features five bedrooms and four bathrooms in total, offering a spacious and versatile layout. The open-concept design showcases hardwood floors, California shutters and a beautiful main-floor kitchen with granite countertops, perfect for entertaining. Relax by either your floor-to-ceiling fireplace in the family room area or a Napolean fireplace in the living room. The main floor primary retreat features a fully renovated ensuite with slate floors and a walk-in shower. The loft features 2 bedrooms, a full washroom and open space, perfect for overnight guests or extended family visits. Enjoy the serene backyard backing onto the waterfront trail and greenspace, complete with a pool and two levels of deck for outdoor living. The walk-out basement adds versatility with a separate kitchen, full washroom, and additional bedroom. The home has both main floor and basement laundry facilities. **** EXTRAS **** Direct access from the house to the garage, new pool pump and liner; glass railings on the main floor deck; repaved driveway. AC (2022), Furnace (2020), Roof (2015) (id:26678)
1071 Longbow Dr
Pickering, Ontario
Welcome to 1071 Longbow Drive, Liverpool Pickering, A stunning 4 bedroom, John Boddy, Family Home with many modern updated features. Renovated Kitchen with Quartz counter tops, gas stove, hood range, coffee bar, breakfast bar And a Pantry! Gorgeous Hardwood flooring throughout the whole house was installed in 2021.Bright family and dining room off the kitchen, giving you an open concept layout, but maintaining the separation of the kitchen. There is parking available for 5 cars, and the lot features no sidewalk to worry about in the winter! The yard is complete with a sprinkler system AND An irrigation system in place for your gardens and planters, To keep them fresh and watered even on the hottest days. The upper and second level gives you Four generous bedrooms, With a unique layout. The Primary bedroom has double closets, Updated 3 piece Ensuite, freshly painted and boasting Hardwood throughout. The second and third bedrooms have been freshly painted, Have beautiful hardwood and ample closet space. The fourth bedroom is over the garage and features a brick fireplace, Hardwood floors and nice big windows. The Finished Basement is complete with a second living room, laundry room and an office. The fireplace slides out of place to provide you with more storage space. The fenced yard, is perfect for summer family gatherings, Rain or shine with a hard top roof over the sitting area. This Home has it all and is waiting for the next family to fill it with new memories. Easy access to GO Transit, bus routes, 401, shopping. Come explore the area and Home to see all they have to offer. The Family Home you have been waiting for. **** EXTRAS **** Sprinkler and irrigation system, internet hardwired throughout home cad 5, sensor light on stairs to basement, central vacuum sweeper vents on every level. Floor Plans coming (id:26678)
#412 -65 Shipway Ave
Clarington, Ontario
Life on the Lake in the Port of Newcastle! This stunning Condo features 2 bedrooms and 2 baths with 1 parking spot and Storage Locker! Walk into this stunning unit with a Den that can be used as an office space, a beautiful open concept layout with a combined kitchen and living room. A perfect spot for entertaining family and friends. Featuring stunning, modern finishes throughout the Condo, including the bright, white kitchen with Quartz countertops, stainless steel appliances, a breakfast Bar. The living area features windows with beautiful, tons of natural light, and a private, walk-out balcony, overlooking an amazing port of Newcastle. Don't miss out on this amazing opportunity! (id:26678)
988 Southport Dr
Oshawa, Ontario
Fabulous 3 bedroom, 3 bathroom corner unit townhome with an above-ground pool, situated on a picturesque hillside lot overlooking Lake Ontario. This beautifully updated home showcases a new basement, modern kitchen, fresh main floor flooring, new pot lights, and an upgraded powder room. Enjoy the convenience of direct garage access from within the home. The contemporary kitchen is equipped with newer appliances, and the primary bedroom boasts an ensuite bath and walk-in closet. Nestled on a spacious ravine lot, offering breathtaking views of Lake Ontario from hilltop vantage point. Ideally located just seconds away from a park and Highway 401, close to Lakeview Park for beachfront relaxation and easy access to Waterfront Park and the harbor. Click on the realtor's link to view the video, 3d tour and feature sheet. **** EXTRAS **** Finished basement (New) Added above ground pool, Newer appliances, Large Ravine lot on hill, New flooring on main floor, Laminate floor through home, New pot lights on main floor, New powder room on main floor (id:26678)
#40 -13 Annable Lane
Ajax, Ontario
Welcome to this rarely offered and freshly updated end-unit townhouse in Ajax! This bright and fresh 3 bedroom, 3 bathrooms condo townhouse features an open-concept living and dining room, a spacious eat-in kitchen with new Quartz counters, and walkout basement that can be an office, family room, or beautiful 4th bedroom that walk out to a beautifully landscaped and treed rear patio! The property also includes a garage and a driveway as well as a laundry room. This prestigious home is conveniently located just minutes away from the 401 and 412 highways, Ajax and Whitby GO stations, transit options, schools, hospitals, shopping centers, waterfront trails, and parks. (id:26678)
243 Septimus Heights
Milton, Ontario
Beautifully maintained Mattamy Home! End Unit almost 1300 Sq Ft, strip hardwood flooring on main level, solid oak stairs, sun-filled kitchen with stainless steel appliances. South facing open balcony off dining room with barbecue hook-up. 2 large bedrooms! Inside access from garage. Lots of storage and upgrades. Energy star home! No Pets & Non smokers a must. Looking for occupants to love their home! Moonseed Model by Mattamy! (id:26678)
552 Upper Sherman Avenue
Hamilton, Ontario
The lower level of a bungalow on Upper Sherman Avenue is now available for lease. The open-concept floor plan, 7 foot + ceiling height, and oversized windows make the lower level feel roomy and airy. Some features of this space is the peninsula island in the kitchen, the functional nook for TV, and the 4 piece bath that has been tastefully updated. This unit comes with one driveway spot, a very large storage locker in the garage, and shared laundry. The Juravinski Hospital, Sherman cut, LINC access, and vibrant Concession Street shops are all just minutes away An application, credit check, and letter of employment will be needed to apply. This space is available June 1st 2024. (id:26678)
17 Markle Crescent
Ancaster, Ontario
Located close to the new business parks in the west end of Ancaster, and steps to major shopping and highways. This 3yr old 3 storey 3 bed DiCenzo built townhome (2 upper and one lower level) is carpet free and feat open concept kitchen with quartz counters, peninsula & island, dining area plus living room w/gas fireplace and sliding doors to balcony. Upper level feat 2 beds-primary bedroom w/walk in closet. Upper level laundry. Ground level bed can also be used as a home office or family room with walkout to yard plus! has entry to garage and also has a 2 pce bath and closet. Condo fees are $110/mth and incl building insurance, exterior maintenance, and parking. Flex possession. (id:26678)
212 King William Street, Unit #1413
Hamilton, Ontario
Welcome to 1413-212 King William Street. A lovely, fully furnished, penthouse unit in the brand new Kiwi Condos building. In the centre of downtown Hamilton you are close to amazing nightlife, shops, malls, theatres, and stadiums. Easy access to public transit and major highways. (id:26678)
55 Powell Drive
Binbrook, Ontario
Interior highlights – central vacuum, main floor powder room. Kitchen adjoins dinette. Upstairs – 4 bedrooms, laundry & a 4-piece bathroom. Primary has a 3-piece ensuite & walk-in closet. Basement has potential 5th bedroom or family room, office or playroom & rough-in 4th bathroom. (id:26678)
25 Seneca Crescent
Brantford, Ontario
Gorgeous Home inside and out! Beautifully renovated all brick bungalow at the end of a family friendly quiet street. The 3 bedroom 2 bath sits on a expansive, fully fenced private lot, lovely walkways and large deck. This one floor living home offers tons of natural light and great flow to the outdoors. Many high end finishes through all done in the last 3 years. Gorgeous kitchen with quartz waterfall countertop, new 2021 Stainless steel appliances, all newer light fixtures, stunning white oak flooring throughout the main level. The fully finished lower level offers a huge recroom with gas fireplace. State of the art gym with cold tub, sauna & beautiful bath all new in 2023. Lots of lovely decorators touches make this a home that ticks many if not all your boxes. (id:26678)
97 Augusta Street
Hamilton, Ontario
Step into the past with this beautiful 1890's semi-detached home in Historic Corktown! Marvel at the grandeur of 11-foot ceilings on the main floor, a rare find that adds a sense of spaciousness and elegance. This residence exudes character with its original doors and hardware throughout, showcasing the craftsmanship of yesteryears. Immerse yourself in the rich history of this charming abode, where every corner tells a story of times gone by. Minutes to the St. Joe's Hospital and the GO station, don't miss the opportunity to make this piece of history your own. (id:26678)
Lot F20 Nippissing Ridge Road
Tiny, Ontario
Forest Lot - Residential Lot #20 in the Exclusive Cedar Ridge Community. Stunning approximately 1.48 Acres Of Sprawling Forest, with access to 350 feet Of Waterfront (Private park). Enjoy Quiet Beach, Breath-Taking Sunsets, Camp... build a Cottage Retreat Or four-season Home! Cedar Ridge is spectacular and affordable! It's a short Drive To Lafontaine and Barrie. It's Close To Wasaga Beach, Awenda Provincial Park, Midland, and Collingwood. Road Construction has Started. Embrace A Superior Lifestyle and relax With Nature Walks, Swimming, Boating, Fishing, & Waterfront Life! (id:26678)
4025 Stadelbauer Drive
Beamsville, Ontario
Welcome to 4025 Stadelbauer Dr located in one of Beamsville's most sought after communities! Nestled steps away from the Bruce Trail in Niagara’s Fruit & Wine Belt, with quick and easy access to the QEW, schools, community centers, amazing restaurants, and Niagara’s top wineries! This 4-bedroom, 2.5 bathrooms home is situated on a corner lot, offering an impressive 2582 sqft of upgraded finishes, and is elevated boasting a spectacular view as far as Lake Ontario. The formal dining room opens to an oversized bright living room with large windows, gas fireplace and pot lights. The stunning custom kitchen features quartz countertops, a massive galley island with seating, a wine fridge, and tastefully finished with a modern flare. The winding, spindled staircase leads to the upper level offering a large master bedroom, walk-in closet, a 5-pc ensuite bath w/corner soaker tub, 3 additional spacious bedrooms and a 2nd floor laundry room. This premium lot includes a large backyard enclosed by a private vinyl fence, large patio with a gazebo, and has been meticulously manicured making the space perfect for entertaining. Book your showing today and make 4025 Stadelbauer Dr your forever home! (id:26678)
118 King Street E, Unit #515
Hamilton, Ontario
Gorgeous 1 BR Sun Filled Suite Offers Amazing Floor To Ceiling Windows Overlooking The Roof Top Terrace & Escarpment Views! Freshly Painted. Premium Upgraded Finishes Thru-Out. Beautiful Kitchen With Granite Counters, Subway Tile Backsplash, Extended Cabinetry & Stainless Steel Appliances. Living Room with Juliette Balcony. Insuite Laundry With Stackable Washer & Dryer. Bedroom With Walk In Closet. Gorgeous Bathroom With Quartz Counters. 9' Ceilings. The Roof Top Terrace Offers BBq's & Sitting Areas. Walk To Everything From This Best Downtown Location. No Disappointments Here! Security/Concierge, Gym, Party Room, Media Room & Locker. Tenant Pays All Utilities. Includes Parking Spot (id:26678)
2006 Glenada Crescent, Unit #19
Oakville, Ontario
Nestled in the vibrant community of Wedgewood Creek adjacent to Restaurants, Shopping, Dalewood Park in Highly Sought/Desired location in an exclusive cul-de-sac … Surrounded by an abundance of local amenities minutes away from trails, parks, Iroquois Ridge Community Center, 403, QEW and the 407. 1488 ft.² (approx) plus lower level. This two-story Condominium Townhome boasts 3 Bedrooms, 2.5 Bathrooms, Attached Garage with a Front Drive . Main level features an Updated kitchen, boasting maple cabinetry and counters, SS Fridge, Stove, (Bosch) Dishwasher, and Dinette area with Sliding Door walkout to rear yard. Combination Living room/Dining room has Bow Style Window and gorgeous Hardwood Floors. The 2PC Bath completes the Main Floor. Ascend the staircase, off the foyer, to the bonus Family room with a Floor to Ceiling Brick Gas Fireplace … or … Could be great Office space for those who work from home?, 4th Bedroom?. Upper level has 3 Bedrooms (Primary boasts a 4 PC Ensuite and 2 closets) and a 4 PC Bath. Descend to the open, unfinished, lower level, awaiting your finishing touches - Note: Rough-in for Bath and the Bosch Washer + Dryer. C/V. C/A. Roof approx 2022, Furnace approx 2020, HWH approx 2023. Condo plans to replace fencing in coming year. Low maintenance Fee. *Condo fee includes: common elements, building insurance, and parking *Status certificate has been ordered. RS+MA. (id:26678)
4 Geranium Avenue
Hamilton, Ontario
Nestled in a family friendly neighborhood, this end unit freehold townhome offers the perfect blend of comfort and style. With 2+1 bedrooms and 3 bathrooms, including an ensuite in the primary bedroom, this residence spans 1302 square feet of meticulously designed space. As you step inside, you'll be greeted by the airy ambiance created by vaulted ceilings and an open concept layout. Natural light floods the living spaces, enhancing the welcoming atmosphere throughout. The main level seamlessly connects the living, dining, and kitchen areas, providing an ideal setting for entertaining guests or simply relaxing with loved ones. The primary bedroom boasts a serene retreat, complete with its own ensuite bathroom, offering convenience and privacy. An additional main floor bedroom and bathroom ensure ample space for family members or guests. Descend to the fully finished basement, where endless possibilities await. Whether you envision a cozy recreation room, a home office, or a fitness area, this versatile space can accommodate your needs. Outside, a gated rear yard beckons you to unwind in the serenity of nature. Enjoy al fresco dining or bask in the sun on the concrete patio, creating cherished moments with friends and family. Conveniently located close to amenities, parks, and schools, 4 Geranium Avenue presents an opportunity to embrace a lifestyle of comfort and convenience. Don't miss your chance to make this exceptional property your new home sweet home! (id:26678)
692 Courtland Place
Burlington, Ontario
Welcome to 692 Courtland Place! This lovingly maintained 4-level home offers a tranquil country-in-the-city feeling. Imagine enjoying your fabulous backyard retreat. The spacious main living room with a large window and wood-burning fireplace offers the perfect spot to sit and relax, but also great for entertaining. Enjoy your completely finished lower that leads out onto a quaint and inviting sunroom. You will find yourself close to the downtown restaurants, shops, schools, Spencer Smith Park, and the Burlington Beach Strip. This is such a wonderful place for you to call home! (id:26678)
17 Durrell Court
Hamilton, Ontario
Lovely well cared for Bungalow in sought-after quiet neighbourhood offers 2,200 sq ft of finished living space, with an open concept floor plan that features a foyer, living room, dining room, high vaulted ceilings with abundance of natural light, a spacious eat-in kitchen with sliding doors leading to a manicured backyard with double tier deck and hot tub. Primary bedroom with walk-in closet & gorgeous ensuite, another generous sized bedroom and 4 pce bath. Solid hardwood floors throughout completes the main floor. Fully finished basement offers a 3rd bedroom, 3 piece bath, lots of storage space 7 a recroom with a gas fireplace and wet bar. (id:26678)
396 Plains Road E, Unit #209
Burlington, Ontario
Come and check out this fabulous two bedroom, two bath Burlington condo. This beautiful open concept unit boast a spacious kitchen not often found in condos. In suite laundry room added convenience and ample storage. The large patio on this corner unit provides views of mature trees located in the heart of Aldershot, walking distance to most amenities, easy access to public transportation, and conveniently near highway access. 2 Underground Parkings Spaces allows for two people to park with ease or rent one out for additional income. Book your appointment today, this listing won’t last long. (id:26678)
12 Dorset Place
Hamilton, Ontario
Executive rental opportunity in Westdale in a quiet court location on a mature 46.5' x 100' irregular-shaped ravine lot. This cozy 2+1 bedroom, 2 bathroom bungalow is conveniently located near McMaster University, Westdale village, Churchill Park, Princess Point, RGB walking trails, schools & minutes to bustling downtown Hamilton. Features include an attractive brick exterior, hardwood flooring, oversized windows providing plenty of natural light, cove ceilings, pot lighting, an open-concept living/dining area, 2 spacious bedrooms on the main level, an updated 4 piece bathroom, an updated kitchen with white cabinetry, stainless steel appliances, butcher-block countertops, & a white tiled backsplash, a rear sunroom with pine flooring & a bonus gas stove, a finished basement with a large recreation room with pot lighting, a 3rd bedroom with a walk-in closet & updated 3 piece bathroom with a glass shower, laundry facilities, & more. The rear yard is surrounded by lush foliage and features an oversized rear deck - privacy plus. Driveway parking for 2+ vehicles. Meticulously maintained - an exclusive opportunity to occupy a very charming home in a fantastic locale. Updates include roof shingles, furnace, central air conditioning, freshly painted in neutral tones, refinished flooring & more. Rental application, credit check, employment/income verification & references all required. Minimum of a 1 year lease. Immediate occupancy available. (id:26678)
5021 Bunton Crescent
Burlington, Ontario
Located in family friendly Orchard, this beautiful 3 bedroom, 2.5 bathroom home has everything you could want! The functional layout ft. a separate living, dining & family room is perfect for both everyday living & entertaining. Many oversized windows ('24) allow for ample natural light. The kitchen features elegant white cabinets, quartz counters & backsplash & brand new s/s appliances! The family room is grand due to its vaulted ceilings (11.5 ft) & palladian window. 3 bedrooms upstairs are all spacious allowing for multiple uses. The primary bedroom includes a 4pc. ensuite (incl. laundry) & a massive walk-in closet. No carpet throughout & oak stairs! The in-law suite is perfect for multi-generational living & includes a separate entrance, bedroom, 3 pc. washroom, kitchen, & its own laundry! The new patio doors open to a large composite wood deck in the serene backyard. Amazing school district with great access to parks, highways, and the GO! See attachment for full list of features. (id:26678)

