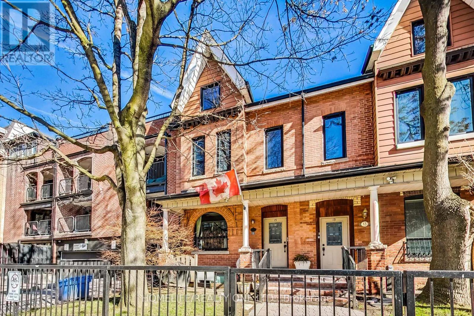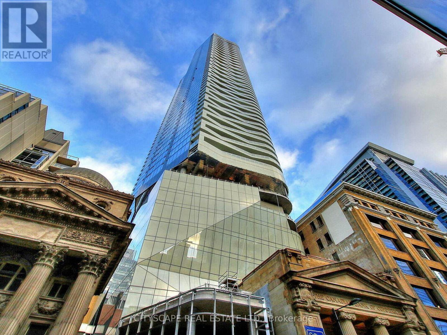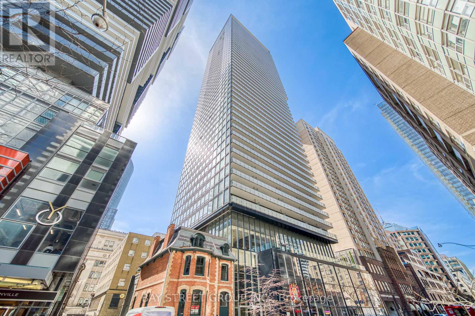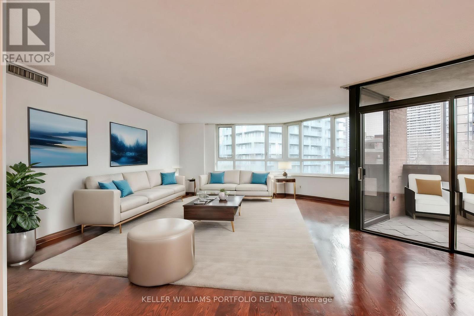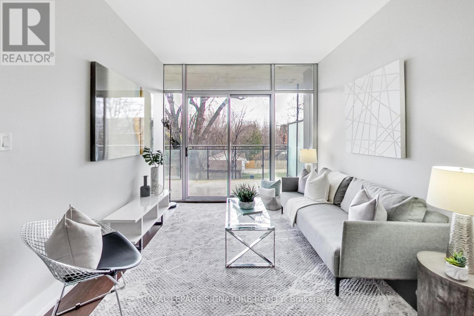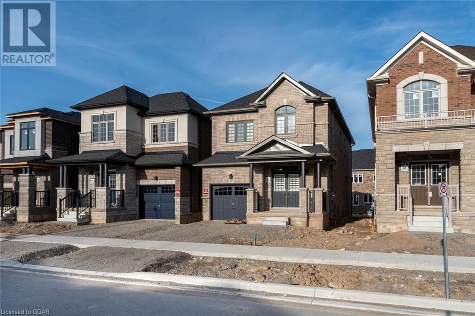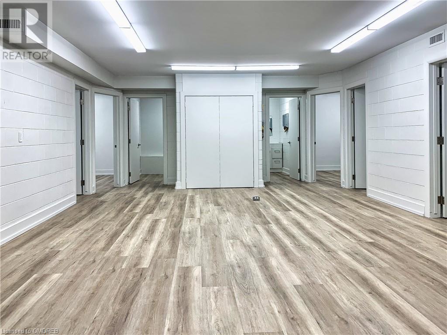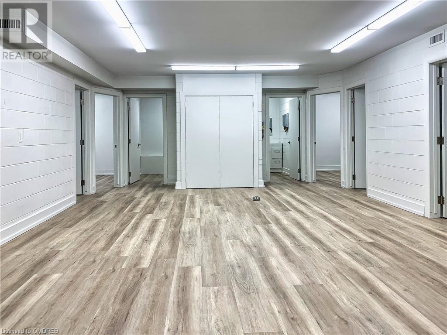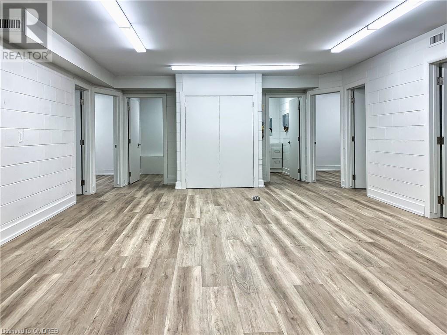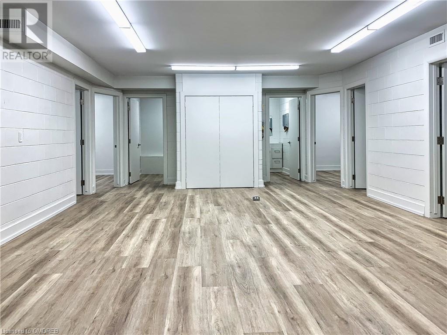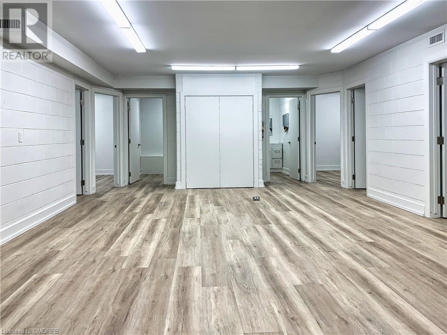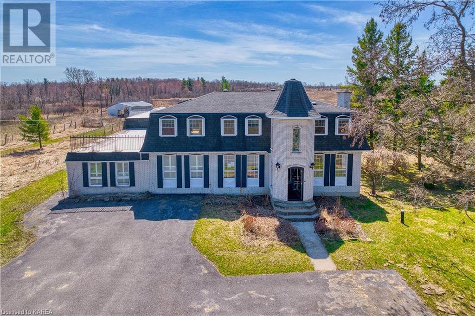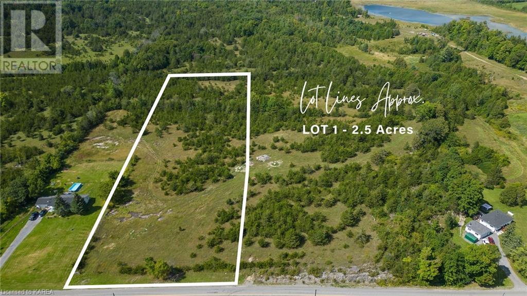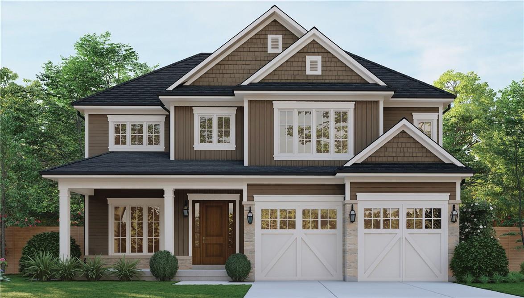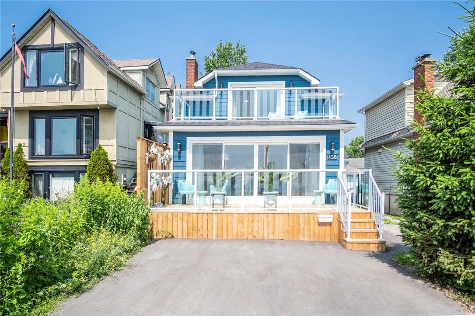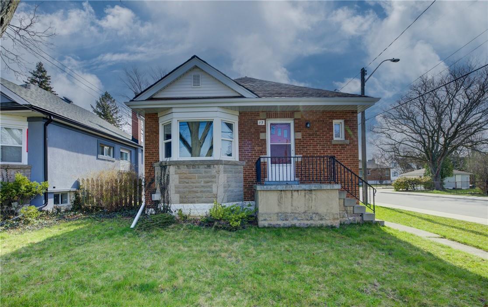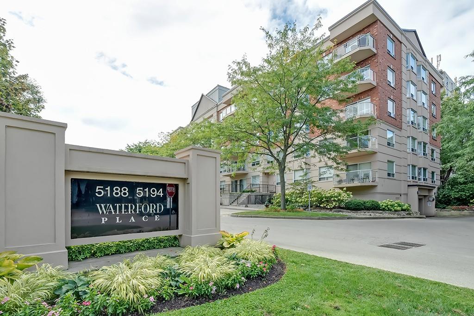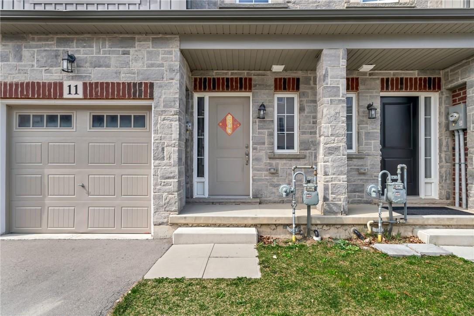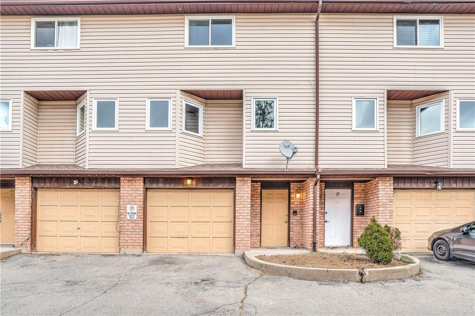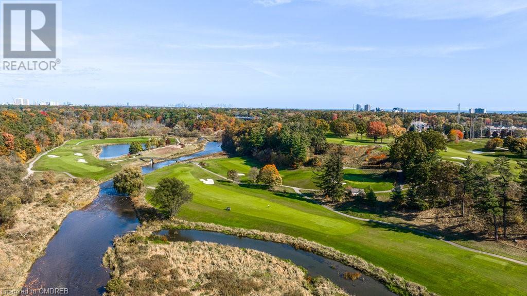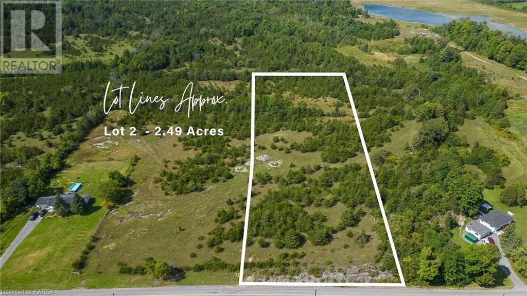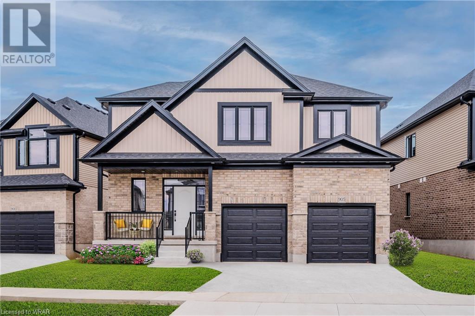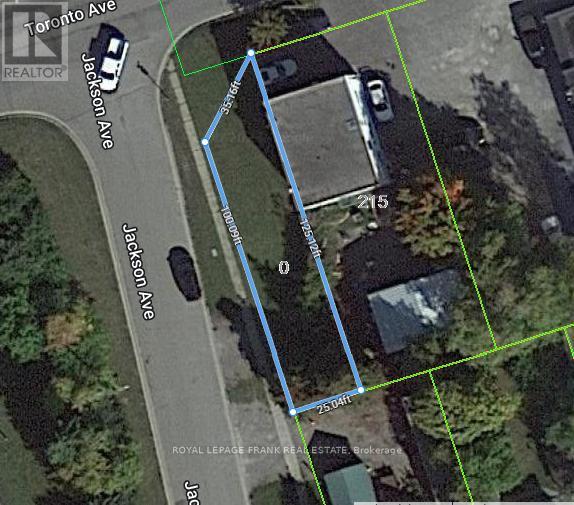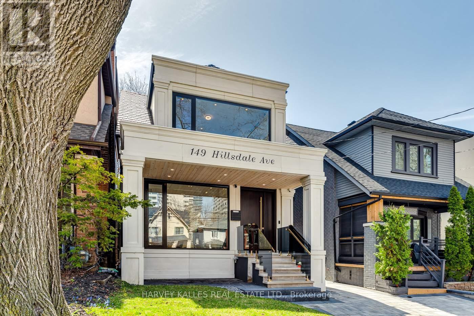#15a -17 Pembroke St
Toronto, Ontario
* Fantastic 2 Level Condo Townhome Built Into A Heritage Victorian Home * At 1362 Sq Ft + 229 Sq Ft Terrace This Large Bright 3 Bedroom Is One Of The Largest Townhomes Of Its Type * Part of A Boutique Condo Complex Right In The Downtown Core With An Award Winning Courtyard This Unique Space Is Just Steps to The Eaton Centre, St. Lawrence Market, Distillery District, St. Mikes Hospital, Metro Toronto University, and Ecole Gabrielle Roy Is Across The Street * It Features A Third Level Master Bedroom With Cathedral Ceiling, Walkout To A Huge East Facing Wood Terrace, Underground Parking, Bike Parking, BBQ & Is Very Pet Friendly * **** EXTRAS **** Includes: Stainless Steel Fridge, Stove (Induction) Dishwasher (As Is), Stacked Full Size White Washer & Dryer (As Is), Gas Furnace 2019, Tankless Hot Water Heater 2019, All New Windows 2023, All Light Fixtures, & Shed On Rooftop Deck* (id:26678)
#3111 -197 Yonge St
Toronto, Ontario
Available Large 1 Bedroom + Den, 645 SQ. Ft. Ready To Move-In Condo In The Massey Tower. Restored Bank Building East Of Yonge St & North Of Queen St With Good Exposure to Natural Sunlight. Great Opportunity To Live In The Heart Of Downtown Toronto Across From The Eaton Center, Steps To Queen Subway Station / Ttc. Close To Yonge & Dundas Square, Financial District, U Of T, Ryerson and St Michael's Hospital. 9' Floor To Ceiling Windows, Unobstructed Spectacular North Views From The Balcony. **** EXTRAS **** Integrated Refrigerator, Dishwasher, Microwave, 4 Burner Glass Ceramic Cook-Top, Stainless Steel Oven & Hood Fan, Blinds. (id:26678)
#2610 -15 Grenville St
Toronto, Ontario
Prime Location! Stunning Corner Unit With Great City Views In The Heart Of Toronto. Sun-filled Southeast Exposure, Brings Plenty Of Natural Light. Open-concept Layout With Functional Design, Featuring 2 Bedrooms, A Living Room Combined With Dining/Kitchen. 785 Sq Ft In Total(689 Sq Ft Interior + 96 Sq Ft Balcony). 9' Ceiling. Floor-To-Ceiling Windows. Modern Kitchen With Granite Countertops. 24/7 Concierge. Steps To Subway, Streetcar, Supermarket, Shopping, Restaurants, And Amenities. Walking Distance To U of T, TMU, Entertainment, And Financial District. 1 Parking/1 Locker. **** EXTRAS **** Fridge, Stove Rangehood, Microwave, Dishwasher. Washer & Dryer. All Existing Light Fixtures (id:26678)
#605 -55 Wellesley St E
Toronto, Ontario
With over 1,400 square feet in this spacious suite it can be as deal for professionals as it is for downsizers. Seamless blend of open concept living and dining areas, perfect for entertaining or simply stretching out. Enjoy your balcony overlooking the liveliness of Wellesley Street. Newly renovated eat-in kitchen features granite countertops and tiled backsplash, while the primary bedroom offers a walk-in closet, along with modern 4-pc ensuite bath. Second bedroom comes with organized closet space as well as an updated bathroom with standalone shower and granite countertop. The suite includes two parking spaces and a locker and building amenities feature a car wash, bike rack, rooftop BBQs, meeting and party rooms. Or you can choose to ditch the car! With a walk and ride score of 100, you are mere steps to nearby eateries, shops, and attractions like Eaton Centre and Bloor Street, as well as a 2-minute walk from the Yonge-University subway. **** EXTRAS **** White Maytag fridge, white Kenmore flattop stove, white Kenmore dishwasher. White stacked Whirlpool washer & dryer. (id:26678)
#305 -799 College St
Toronto, Ontario
Located In One Of Toronto's Favourite Neighbourhoods And Most Exclusive Loft Buildings - The Cube Lofts, An Intimate Boutique Building With Only 21 Suites. This Ultra-Modern One Bed Plus Den (Currently Being Used As A Generous 2nd Bedroom) Has Soaring ~10-foot Ceilings, Floor-To-Ceiling Windows And Luxurious Scavolini Kitchen And Bathrooms. The Foyer, Den, And Primary Bedroom Are Loaded With Custom California Closets (Approx $75k Spent) For All Of Your Storage Needs. The European-Style Kitchen Features White Granite Countertops, Slick Grey Cabinetry, A Rare Gas KitchenAid Stove, Built-in Bosch Dishwasher And Liebherr Fridge And A Stylish California Closet Kitchen Bar Counter With Floating Shelves For Bonus Storage. The Generous Living Area Is Perfect For Entertaining, With Space For A Dining Table And An Open Concept Layout. The Primary Suite Offers A Modern Murphy Bed, His/Her Closets, And A Semi-Ensuite 5-piece Spa-Like Bath. The Versatile Den Can Double As A Second Bedroom, Complete With A Built-In California Closet System And A Frosted Glass Sliding Door. The Front Foyer And Closet Are Both Designed with More California Closet Custom Systems That Give Lots of Storage And Include A 50-Year-Old Reclaimed Wood Barn Door. Step Out Onto The Nearly 200sqft South-Facing Terrace, Surrounded By Lush Greenery, CN Tower & Neighbourhood Views. Conveniently Equipped With A Gas BBQ Line. Freshly Painted And Ready To Be Enjoyed. This is Urban Living At Its Finest In One Of Torontos Finest Modern Loft Buildings. **** EXTRAS **** Includes One Storage Locker. Steps To TTC, Grocery, Shops & Restaurants Of Little Italy, Ossington & Dundas West. Bicycle Store May Be Rented In The Building. (id:26678)
98 Attwater Drive
Cambridge, Ontario
Stunning Brand New! Never Lived In! 4 Beds/3Bathe Detached Home Situated In a Wonderful Family Neighbourhood. Enter The Home With Double Door Entrance. This Bright & Spacious Home Features Fabulous Layout. Main Floor Features Open Concept Living and Dining Room. Modern Kitchen Features Quartz Countertops, Centre Island, & S/S Appliances and a Breakfast Area. Perfect For Entertaining! 9Ft Ceilings Span Over Beautiful Hardwood Floors Throughout. Oak Staircase Leads to Amazing Upper level Boosting 4 Bedrooms/2 Full Baths. Prim. Bedroom Retreat W/ 5 Pcs Ensuite W/ Glass Shower, Dbl Sink Vanity, Free Standing tub and a W/I Closet. Sophisticated Home is Thoughtfully designed for your comfort With Plenty Of Space to Live, Work and Play. Close to Schools, Parks, Shopping and All Other Amenities. Ensuring Comfort and Convenience to your Family!| The landlord will Install Air Conditioner and Garage Door Opener. Convenient Garage Entry to House. (id:26678)
165 Plymouth Road Unit# 2
Welland, Ontario
Office Suites Available In Various Sizes Directly in Front of The Welland Hospital. Property Zoning Allows for Several Service Use based offices including Medical along with Health Related Retail and Day Care Facilities etc. This Building Is Offering Units Ranging From 600 Sf. - 1,600 Sf. Great Tenant Mix In Place Currently With General Practitioners, Specialists And A Pharmacy. Gas And Water Are Included In Additional Rent Of $10.00 (id:26678)
165 Plymouth Road Unit# 7
Welland, Ontario
Office Suites Available In Various Sizes Directly in Front of The Welland Hospital. Property Zoning Allows forSeveral Service Use based offices including Medical along with Health Related Retail and Day Care Facilitiesetc. This Building Is Offering Units Ranging From 600 Sf. - 1,600 Sf. Great Tenant Mix In Place Currently WithGeneral Practitioners, Specialists And A Pharmacy. Gas And Water Are Included In Additional Rent Of $10.00 (id:26678)
165 Plymouth Road Unit# 4
Welland, Ontario
Office Suites Available In Various Sizes Directly in Front of The Welland Hospital. Property Zoning Allows forSeveral Service Use based offices including Medical along with Health Related Retail and Day Care Facilitiesetc. This Building Is Offering Units Ranging From 600 Sf. - 1,600 Sf. Great Tenant Mix In Place Currently WithGeneral Practitioners, Specialists And A Pharmacy. Gas And Water Are Included In Additional Rent Of $10.00 (id:26678)
165 Plymouth Road Unit# 3
Welland, Ontario
Office Suites Available In Various Sizes Directly in Front of The Welland Hospital. Property Zoning Allows forSeveral Service Use based offices including Medical along with Health Related Retail and Day Care Facilitiesetc. This Building Is Offering Units Ranging From 600 Sf. - 1,600 Sf. Great Tenant Mix In Place Currently WithGeneral Practitioners, Specialists And A Pharmacy. Gas And Water Are Included In Additional Rent Of $10.00 (id:26678)
165 Plymouth Road Unit# 8
Welland, Ontario
Office Suites Available In Various Sizes Directly in Front of The Welland Hospital. Property Zoning Allows forSeveral Service Use based offices including Medical along with Health Related Retail and Day Care Facilitiesetc. This Building Is Offering Units Ranging From 600 Sf. - 1,600 Sf. Great Tenant Mix In Place Currently WithGeneral Practitioners, Specialists And A Pharmacy. Gas And Water Are Included In Additional Rent Of $10.00 (id:26678)
2969 Highway 15
Kingston, Ontario
Over 5600 square feet of living space on 111 acres just minutes from Kingston and Hwy 401. Designed for convenience of a large family or multi generational use, this 4 bedroom, 4 bathroom estate home is sure to impress. Welcoming front entrance, you are greeted by natural light and the warmth of a family home. Entering into the main living space, a living room with lots of natural light and beautiful centrepiece fireplace, and large windows overlooking the property. With good flow, walk towards the east wing, a formal dining room to host friends and families for weekly dinners or special occasions. Step down into a smooth functioning kitchen with huge island countertop, updated appliances and lighting. Access to the primary bedroom up a spiral staircase and pool area. Adjoining the kitchen is a handy, walk through pantry/kitchen prep area (recently converted to main floor laundry, which is great for kitchen overflow or just great area to hide the groceries and have extra space. Escape the day to day grind with a large indoor salt water pool and entertainment area. South wing space can be a 5th bedroom or has in-law suite potential. Can be brought back to a gym/hot tub/sauna area. Nice basement with home theatre feel/lounge area with wood burning fireplace, waiting for your finishing touches. Outside, on your 111 acres, there are 3 auxiliary buildings: A large fully enclosed barn, a feeding stall and insulated workshop. Generac system included. Book your showing today! (id:26678)
00 (Lot 1) Centreville Road
Centreville, Ontario
Discover the unparalleled potential of Lot 1 on Centreville Road in Stone Mills township. Boasting a sprawling 2.5 acres, this vacant building lot provides an excellent canvas for your dream home or investment venture. A key feature is the drilled well on the property, delivering an impressive 20+ gallons per minute, ensuring a reliable and abundant water supply. This property is only 15 minutes from the 401 and under 10 minutes from the local elementary school. Enjoy life while nestled in a serene and tranquil setting. Don't miss your chance to create a charming residence in the heart of Centreville, where space meets opportunity. (id:26678)
Lot 52 Hilborn Crescent
Plattsville, Ontario
**Exclusive Builder Promotion: Receive $25,000 in Design Credits Plus Complimentary Upgrade to Hardwood Flooring Throughout!*** Welcome to the picturesque community of Plattsville! This impeccably designed 4-bedroom family residence, scheduled for completion in fall 2024, boasts an impressive array of features. Spanning over 2600 square feet, this home provides ample space for relaxed living. You'll be enchanted by the 9-foot ceilings on the main level, accentuated by extended upper cabinets and quartz countertops in the kitchen. The main floor also features engineered hardwood flooring, high-quality 1x2' ceramic tiles, and an oak staircase with wrought iron spindles. Upstairs, the luxurious primary bedroom offers dual walk-in closets and a stunning 5-piece ensuite bathroom. Additionally, there are three more bedrooms and a main bathroom. For those desiring additional space, there's an option for a third garage on a 60' lot, with the home already equipped with a spacious 20'8x23'4 garage. Please note that this home is yet to be constructed, and there are various lots and models available for selection. Explore more online at the sclifestylehomes website or visit our builder model on Saturdays and Sundays from 11 am to 5 pm, or by appointment on weekdays at 403 Masters Drive, Woodstock. The photos depict the upgraded model home in Woodstock. (id:26678)
458 Lakeshore Road
Fort Erie, Ontario
WATERFRONT LOCATION! This amazing 2 Stry 3 Bed & 2 Bath home is located a stones throw from the water and the beautiful friendship trail. With a large front deck on each level you can sit out and enjoy a morning coffee or a glass of the wine in the evening. Prepare to be wowed when you walk into this home with a combination of old and new and the very spacious open concept. The LR offers brick FP and views of the amazing lake front through the floor to ceiling windows w/patio doors to the front deck. The kitchen with stainless steel appliances and large island with seating is perfect for entertaining family and friends. There is the convenience of two generous sized bedrooms on the main floor and a 4 pce bath. There is also a very large covered sun room at the back leading to another large deck with gazebo and a back yard that goes on forever w/shed for ample storage. The 2nd floor offers a family room with fantastic views of the water and the other large deck. Spacious master with a closet to die for. There is also a very generous sized 4 pce bath with stand alone shower and tub. This floor is complete with separate laundry. Do NOT miss out on this amazing home that is sure to impress steps from the waterfront. (id:26678)
17 West 3rd Street
Hamilton, Ontario
Brick bungalow nestled on great lot just off West 5th minute walk to Mohawk College,near public transit, Lincoln Alexander Parkway and great shopping. Investors are going to want to pay attention to this one as this home is used as a rental and is currently tenanted with great rents of $56,400 and net income of $46,000, cap rate of 5.75%. The main level has four bedrooms, kitchen and a family bath. There's a separate side entrance that takes you to the 2 car driveway parking, lush fenced backyard, as well as the lower level. The lower level has a rec room and three additional bedrooms with a 3pc bath. Add this amazing rental property to your portfolio! (id:26678)
5188 Lakeshore Road, Unit #305
Burlington, Ontario
Spacious 1,157 sq ft suite at Waterford place. Open concept great room/ kitchen with walkout to private terrace. Prefinished hardwood floors, crown moulding, neutral decor, Primary bedroom with gorgeous and upgraded 4-piece ensuite and walk-in closet, laundry room, additional 3-piece bathroom, 2 underground parking spaces, 1 locker. Building amenities include an exercise room, party room, visitor parking and more. 2 bedrooms, 2 bathrooms. (id:26678)
11 Garlent Avenue
Ancaster, Ontario
Welcome to 11 Garlent Ave! This modern townhouse is situated in the heart of Ancaster, within the vibrant community of Meadowlands just steps away from the Meadowlands Power Centre offering numerous amenities. Its convenient location places it only 10 minutes from McMaster University and provides quick access to Highway 403. Built in 2020, this townhouse boasts 3 bedrooms, 2.5 bathrooms, and ample parking space for two cars. The spacious primary bedroom includes a walk-in closet and a luxurious 4-piece ensuite bathroom. The main floor features an open-concept layout with 9-foot ceilings, creating a bright and welcoming atmosphere. This property is perfect for tenants seeking quality and comfort. Don't miss the opportunity to make this beautiful space your own! Schedule a viewing today. (id:26678)
24 Bond Street, Unit #d
Brantford, Ontario
Attention all homebuyers! Freshly updated townhome in the heart of Brantford. Complete with new flooring throughout and new carpet on the stairs! The Brand new kitchen comes complete with all-new appliances that will make cooking a breeze. With 3 good sized bedrooms, the spare space on the ground floor can also be converted into a 4th bedroom if needed. The 4-piece bathroom is a true showstopper, featuring beautiful tile, a deep soaker tub, and a large countertop. RSA (id:26678)
2204 Shardawn Mews
Mississauga, Ontario
Minutes from the GTA and majestically nestled at the end of a quiet cul de sac located on a large breathtaking .643 acre lot overlooking the Credit River and the Mississauga Golf/Country club, lies 2204 Shardawn Mews. This completely renovated and redesigned (2021) move-in ready bungalow features exquisite attention to detail and exceptional finishes incl. LED potlights, new flooring, panelled wall treatments throughout the 3732 sq ft. of finished living space on 2 levels. The bright and airy open concept main level features a chef’s dream gourmet kitchen with quartz counters, custom cabinetry and open shelving, an oversized island with seating for 5, and top of the line built-in appliances including a built in Miele coffee center. The adjoining dining area and living room offer wall to wall and floor to ceiling spectacular views and a walk out to a deck overlooking the ravine, the Credit River and the golf course. The elegant master suite includes built in closets, and a sumptuous newly renovated spa ensuite. Two additional bedrooms and a stunning 5pc bath with soaker tub and large shower complete the main level. The fully finished lower level features multiple walk-outs, a family/rec room with wood burning fireplace, a gym, 2 additional bedrooms, a luxurious 3 piece bath and a large laundry room. Unwind and enjoy the seasons in the secluded backyard oasis complete with mature trees and gardens, irrigation system, patios and fire pit. Or experience nature to its fullest and kayak and fish in the Credit river while being ideally situated near all amenities incl. schools, parks, shopping, restaurants, hospital and the major highways & GO, providing easy access to Toronto and the GTA. This spectacular family home and property is for the most discerning buyer and a must see! (id:26678)
00 (Lot 2) Centreville Road
Centreville, Ontario
Welcome to the endless possibilities of Lot 2 on Centreville Road in the township of Stone Mills. This 2.49 acre vacant building lot invites you to envision and create your dream home or investment project. The property comes equipped with a drilled well, producing over 20 gallons per minute, ensuring a consistent and ample water supply for your future property. Located in the charming area of Centreville, this lot combines tranquility with convenience, providing an ideal setting for residential living. This property is only 15 minutes from the 401 and under 10 minutes from the local elementary school. Don't miss the chance to secure this 2.49-acre country parcel and turn your vision into reality in the heart of Centreville. (id:26678)
905 Dunnigan Court
Kitchener, Ontario
***OPEN HOUSE SATURDAY & SUNDAY 2-4***IMMEDIATE POSSESSION/MOVE IN NOW **EAST FACING! 5 BEDROOMS + OFFICE , 3 FULL BATHS PLUS POWDER ROOM***COURT LOCATION, PRIME 52' X 108' DEEP LOT ON CHILD SAFE COURT. MOVE IN READY!**SANDRA SPRINGS! KITCHENER'S NEWEST FAMILY SUBDIVISION. Over 2600 square feet! Don't miss this exquisite custom built home by Award Winning Builder Brexon Homes. Modern open concept layout perfect for your growing family. Featuring; 9 foot ceilings on main floor, main floor office or formal dining room, convenient sunken laundry/mudroom off of garage, spacious kitchen with custom island breakfast bar overhang, 36'' upper cabinets, crown molding and under cabinet lighting. QUARTZ countertops for added touch! Massive primary bedroom features large walk-in closets, spacious luxury en suite with walk-in shower and deep soaker tub. Kids bedrooms are great sizes, 2 FULL bathrooms for ease of use on those busy mornings! Modern finishing touches throughout. The 5th bedroom is perfect for kids play area or inlaw space** CONTACT NOW FOR FLOOR ADDITIONAL PLANS & PROMOTION WHICH INCLUDES $25,000 IN FREE UPGRADES! ONLY A FEW LOTS LEFT! CONTACT L/A FOR FLOOR PLANS, SITE MAP, PROMO*PHOTOS ARE VIRTUALLY STAGED (id:26678)
0 Toronto Ave
Oshawa, Ontario
Fabulous opportunity to own vacant lot walking distance to the planned location for the new Oshawa Go Station. Area will see significant growth and change in the coming years as the municipality is proposing to increase density in the neighborhood. Lots of visibility for any business as the location is close to 401 entrance/exit. Drawings are available for mixed commercial and residential building. (id:26678)
149 Hillsdale Ave E
Toronto, Ontario
Step Into The Epitome Of What Davisville Village Has To Offer With This Redesigned Custom Home! Impeccable Finishes And Masterful Craftsmanship Make This Property Is A Standout In The Neighborhood. The Open-Concept Main Floor Features A Spacious Dining And Living Area With A Three-Sided Fireplace And Stunning White Oak Chevron Flooring. The Gourmet Kitchen Is A Chef's Dream, Boasting Custom Cabinetry And High-End Miele Appliances. Floor-To-Ceiling Windows Flood The Kitchen With Natural Light, Opening Onto A Rear Deck And A Sun-Drenched South-Facing Yard, Perfect For Outdoor Entertaining. The Primary Bedroom Is A Reserved Retreat With Generous Built-In Closets And A Sumptuous En-Suite Bathroom. Two Additional Bedrooms Also Feature En-Suite Bathrooms. The Lower Level Is A Haven For Relaxation And Entertainment, With A Dream Rec Room Complete With A Wet Bar, A Guest Suite, And An Office Area. Located Just Steps Away From Davisville Junior Public School, Transit, Shops, Restaurants, Recreation, And Parks, This Home Truly Encapsulates The Essence Of Davisville Village Living. Don't Miss Out On The Opportunity To See It For Yourself!. **** EXTRAS **** Miele Fridge/Freezer, Miele B/I D/W, Miele Oven, Miele Gas Cktp, Miele Speed Oven, Wine Cler in Basement, Miele Coffee Maker, NEST Therm., Electrolux W&D, All Elfs, C/Vac & Equip, Security Cams, Bsmt Fridge, DW, Bosch W&D + More. (id:26678)

