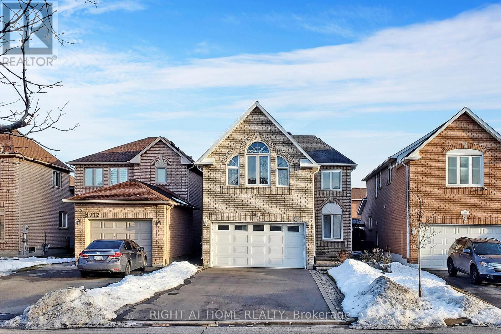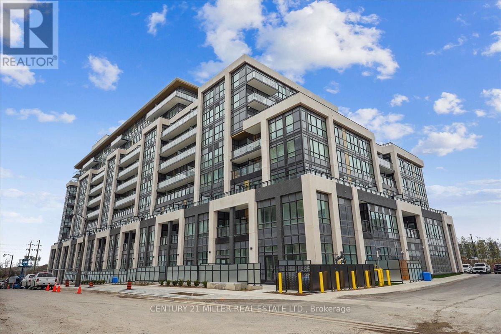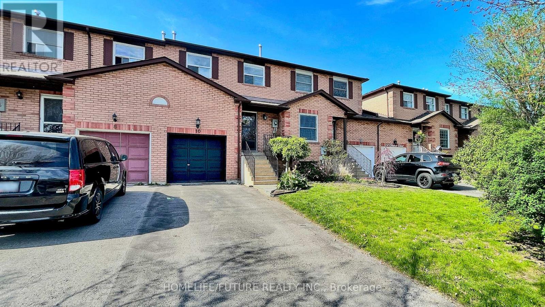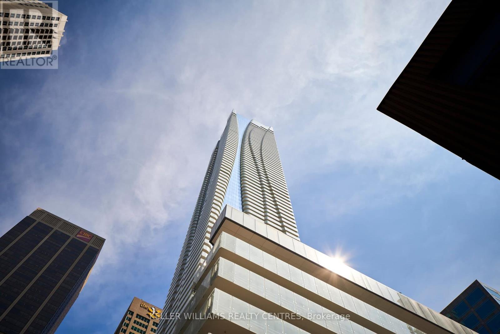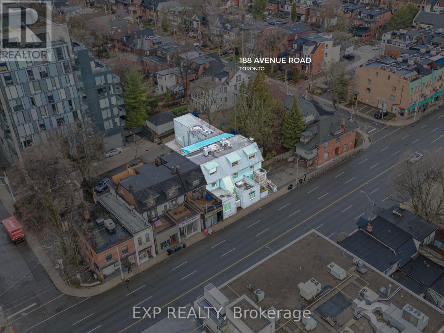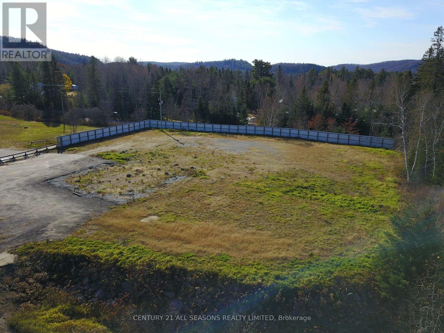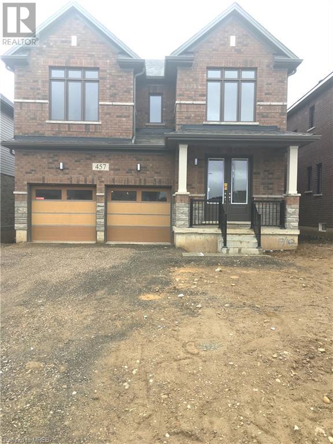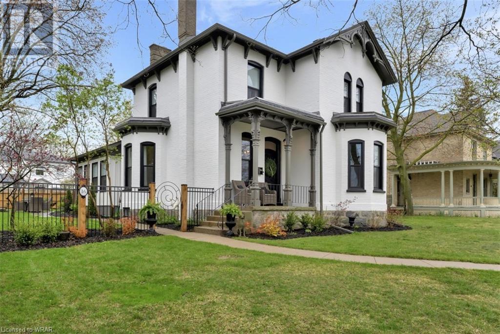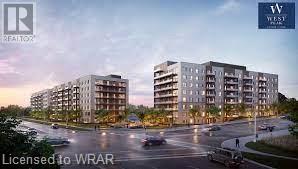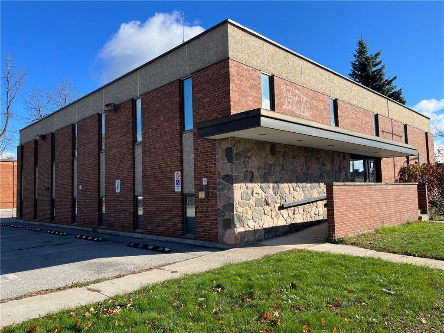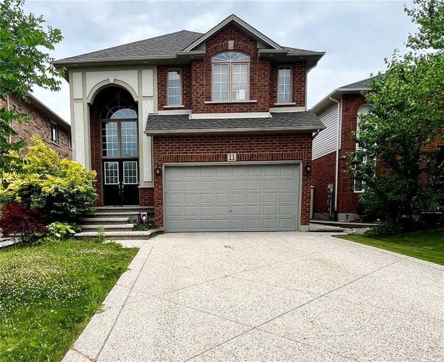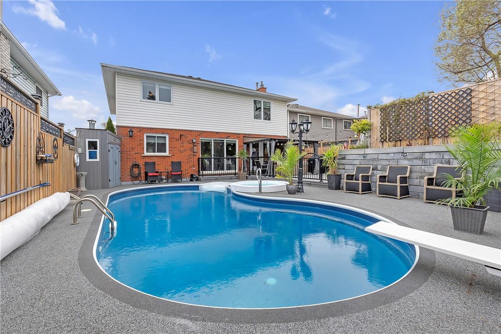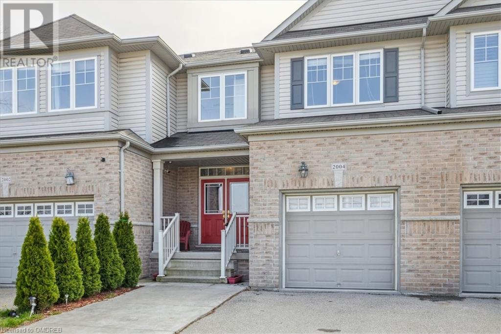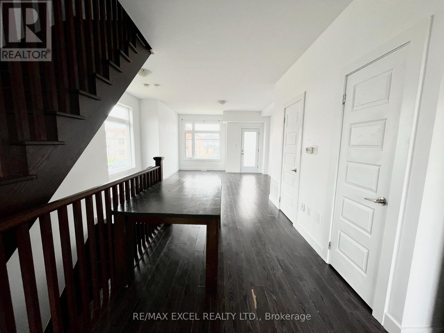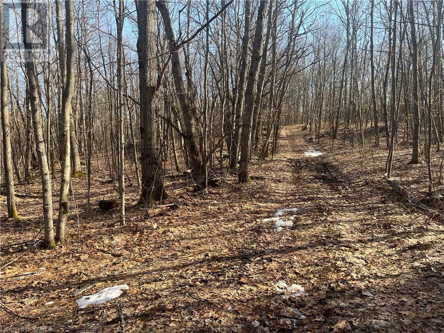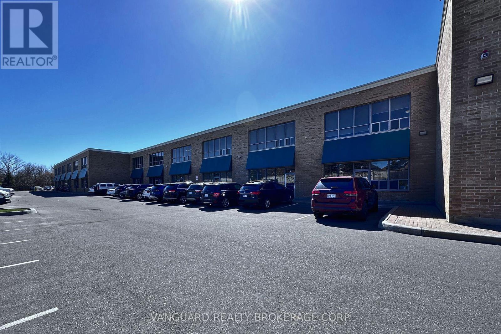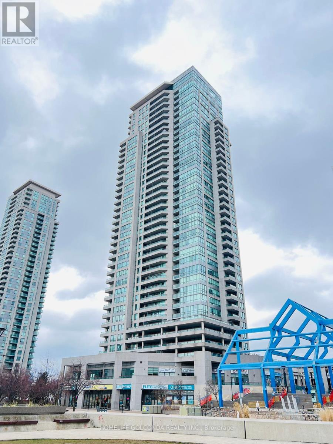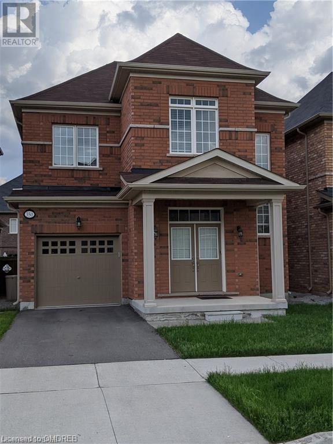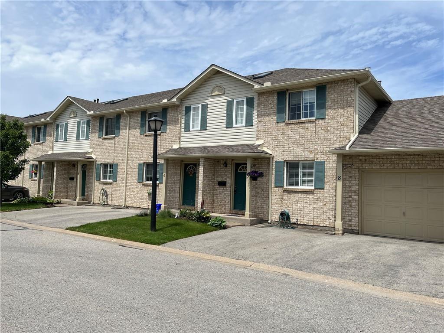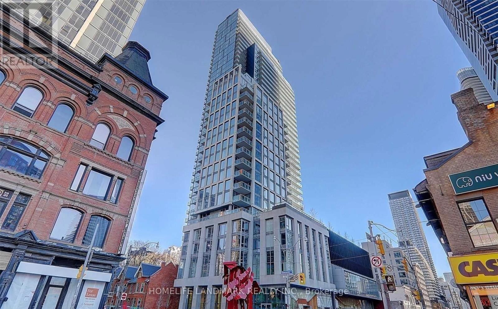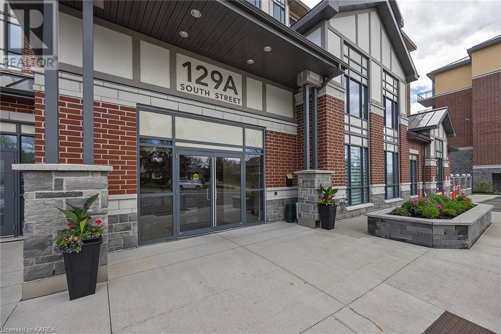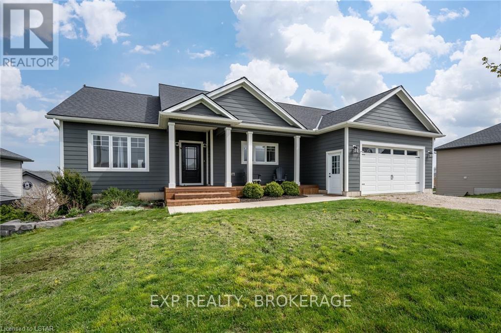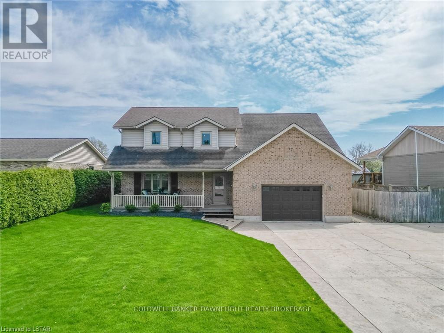3976 Honey Locust Tr
Mississauga, Ontario
Bright And Spacious 3+2 br and 3+1 washroom Home Located In Family Friendly Lisgar Neighborhood. Hardwood Flr Through Out Main And Second Floor. Nicely Finished Basement With Laminate floor, two bedroom and 3Pc Bath. No Carpet In The House. Family Room W/Double Sided Fireplace. Kitchen with skylight and breakfast area. Big Backyard. No Side Walk. Close to Hwy, community center, shopping center, schools. **** EXTRAS **** For Tenant Use: All Existing Appliances, Window Coverings, And Elfs. (id:26678)
#302 -405 Dundas St W
Oakville, Ontario
Brand-new, never-lived-in 2 bedroom + den executive suite complimented by 2 included parking spaces nestled in Oakville's prestigious Distrikt building. This spacious and stylish unit offers an open-concept design with 9' ceilings and laminate flooring throughout. The modern kitchen features a luxurious combination of glass and European laminate cabinetry including a convenient bank of soft close drawers and cabinets, one side waterfall island, quartz counters, porcelain backsplash and stainless steel appliances. The highlight is the expansive terrace, one of the largest in the building, accessed from the sunlit living/dining area and primary bedroom. Enjoy two spacious bedrooms, including a primary suite with a walk-in closet and ensuite bath. Completing the layout is an additional bedroom and den (which can serve as a 3rd bedroom), a main 4-piece bath and ensuite laundry. Residents of this exclusive property have access to a locker and an abundance of amenities, including a 24-hour concierge for added security and assistance, double-height fitness studio equipped with cutting-edge weights and cardio equipment, and various indoor and outdoor spaces for yoga and Pilates enthusiasts. Outdoor amenity spaces, a rooftop area, surface parking for visitors, bicycle parking, and more contribute to the overall appeal. Conveniently located within walking distance to shopping and dining options, and just a short drive away from major highways, including HWY 407/403, making your commute a breeze. (id:26678)
10 Chance Crt
Clarington, Ontario
Fantastic 2 - Storey Townhouse Located In A Court. House Has Been Renovated With Many Upgrades. Brand New Bright Modern Kitchen On The Main Floor W/Quartz C/T, Pot Lights Thru-Out, Dining Room And Walk Out To Fenced Backyard, Newer Laminate Floor & Fresh Neutral Paint. Furnace & Ac 2021. Shingles 2015. Huge Backyard/Perfect Starter Or Investment Property. Walk To Many Restaurants And Amenities, Close To 401, Mins Away From Downtown & All Big Box Stores. (id:26678)
#5209 -1 Bloor St E
Toronto, Ontario
Welcome To One Bloor East, Toronto's Most Sought-After Address! This Luxurious Condo Offers A Lifestyle Of Unparalleled Convenience And Sophistication. This Stunning, Ultra Chic Suite Overlooks Canada's Mink Mile & Downtown. Featuring 1038 Sf Of Cecconi & Simone Designed Space, 2 Br + Study, 2 Full Baths, Wrap-Around Balcony, And Direct Subway Access.Residents Can Enjoy Amenities Like A Meeting Room, Sauna, Concierge, Security Guard, Party/Games Room, Rooftop Deck, Yoga Studio, Outdoor Pool, Indoor Pool, Visitor Parking & Gym. Shops, Restaurants, Services, And Yorkville Village At Your Doorstep. **** EXTRAS **** Integrated Wolf Appliances: Fridge, Cook Top, Microwave, Hood Fan, Dishwasher. Front Load Washer and Dryer. Parking & Locker Included. Tenant Pays Hydro/Cable/Internet. (id:26678)
188 Avenue Rd
Toronto, Ontario
Prime investment opportunity! Welcome to 188 Avenue Rd., A versatile property ideal for investors, professionals, or developers. This spacious building provides a premium office location with over 8,000 Sq. Ft. and 12 parking spots for your growing business. Investors, unlock the full potential of this prime location with redevelopment and assembly possibilities. (id:26678)
546 Hastings St N
Bancroft, Ontario
Unbeatable Commercial Opportunity in Downtown Bancroft! Discover the perfect location for your business in the heart of Bancroft, where prime location meets potential. Situated in a high-traffic area with easy access from the highway, this lot offers unparalleled visibility and convenience for customers. With essential infrastructure already in place including a highway entrance, hydro transformer ready for hook-up, municipal water supply, and septic system this lot is primed for immediate development. ( Site Plan Available )Whether you're dreaming of opening a restaurant, retail shop, or office space, this versatile property offers endless possibilities for ambitious entrepreneurs. Don't miss out on this rare opportunity to establish your business in a thriving community. Seize the moment and make your vision a reality today!"" (id:26678)
457 Robert Woolner Street
Ayr, Ontario
Beautiful bright spacious never lived in 4 bedroom 3.5 bath detached home available for rent immediately in new subdivision of Ayr. Carpet free home features hardwood and tiles flooring on main floor and stairs. Laminate flooring on all upper floor. Big window and patio doors provide enough natural light. Double car garage and 4 parking spaces on driveway. (id:26678)
16 Park Avenue
Cambridge, Ontario
This breathtaking 2550 sq. ft. Century home in West Galt is a true gem that offers a perfect mix of timeless elegance and contemporary comfort. From its wonderful location overlooking Dickson Park and the Grand River, only minutes to fine dining and theatres to its meticulously curated interior, every aspect of this residence exudes sophistication and charm. Upon entering the home you are greeted by the grandeur of a winding staircase and beautiful hardwood floors that span the entire home. The living room welcomes you with the warm embrace of a feature wood fireplace. The custom kitchen with crown molding, quartz counters and a generous island is a haven for culinary enthusiasts. The dining room with yet another charming fireplace and exquisite chandelier sets the stage for intimate dinners. The main level also has a cozy family room with a new gas fireplace, an office for work or study, 2-piece washroom and 4-season sunroom where the beauty of the outdoors can be enjoyed year-round. Ascending the stairs, the luxury continues with 3 bedrooms, including a primary suite with spacious walk-in closet and stunning 5-piece ensuite as well as a second renovated 4-piece bath to ensure convenience and comfort. Outside the meticulously manicured grounds feature lovely gardens, a wrought iron fence and flagstone patio and walkways. The enclosed breezeway/mudroom offers seamless access to the double car garage and backyard, enhancing the convenience of everyday living. Upgrades 2023-2024: New roof, windows, gutters, fencing, garage doors, exterior lights, add both aesthetic appeal and functionality. Inside meticulous attention to detail is evident in the custom drapery, refinished floors, lighting and doors, bathrooms and stunning custom kitchen as well as the updated electrical and plumbing systems, A/C and water softener. With its blend of historic charm and modern luxury, this home presents a rare opportunity to reside in one of the most coveted neighborhoods in the area. (id:26678)
201 Elmira Road S Unit# 210
Guelph, Ontario
Experience the epitome of luxury living at West Peak. A distinguished residential complex, comprised of three meticulously designed mid-rise buildings boasting contemporary aesthetics and thoughtfully crafted floor plans. Unit 210 exudes spaciousness and functionality, ensuring residents enjoy both comfort and practicality in their everyday lives. Situated mere minutes away from downtown Guelph and esteemed educational institutions, including Conestoga College and the University of Guelph, our location is particularly advantageous for students seeking a convenient lifestyle without compromising on quality. Furthermore, our proximity to local dining establishments, shopping centers, and entertainment venues, including the nearby Costco, promises a vibrant and dynamic living experience. For those who cherish the tranquility of nature, our complex offers easy access to parks, trails, and green spaces, catering to the needs of outdoor enthusiasts seeking solace amidst urban living. Efficient commuting is facilitated by our strategic location, with a mere 45-minute drive from the Greater Toronto Area, hassle-free highway access, and a central station servicing GO Transit and VIA Rail. Whether for work or leisure, residents will appreciate the seamless connectivity our location affords. Anticipated for late 2024 occupancy, seize the opportunity to elevate your lifestyle with us. (id:26678)
111 Broad Street E
Dunnville, Ontario
Former municipal building, main reception area, includes safe, open staircase, terrazzo flooring, brick and field stone feature walls. Upper level has 5 offices, board room, event room, waiting area and storage. Lower level has 5 offices, board room/mixed use space and several storage spaces. Parking for 10 cars, wheelchair accessible with automatic doors, and elevator/lift system. Natural gas forced air heat and central air. Zoned Commercial Downtown. Square footage of 7,293 reflects total of upper, main reception and lower floors. (id:26678)
11 Armour Crescent
Ancaster, Ontario
Clean and well kept, large 2 storey home in prime location in Ancaster Meadowlands, walking distance to Meadowlands shopping district, only minute to the LINC and 403. This house offers over 3200 square feet of total living space, with 4 large bedrooms, 3 1/2 baths, cozy family room with fireplaces, master bedroom with Ensuite. Finished lower level has huge recreation room with wet bar & 5th bedroom. Fully fenced back yard with Patio, minimum one year lease, utilities are extra. Book for your viewing today. (id:26678)
79 Republic Avenue
Hamilton, Ontario
Welcome To Your Dream Home! This Beautiful, completely updated home boasts 5 Bedrooms 4 bathrooms & offers A Perfect Blend Of Comfort, Luxury & Entertainment. As You Step Inside, You'll Be Captivated By The Seamless Flow Of The Open Concept layout as you move through the main floor Living/Dining Room, Laundry, Eat-in-Kitchen & Family Room featuring hand-scraped hardwood floors & A Cozy Fireplace Creating An Inviting Ambiance. The Heart Of The Home Lies In It's Large Upgraded Eat-In Kitchen Complete With Stainless Steel Appliances, Granite Countertops & Porcelain Tiles. Upstairs, You'll Find 3 Spacious Bedrooms, 2 baths & lots of natural light from the Sun Tunnel. Venture Downstairs To Discover A Huge Finished Basement Providing A Versatile Space Ideal For Hosting Gatherings Or Unwinding After A Long Day at your very own pub style Bar or watching the Big Game in your rec room boasting a 3 sided Fireplace! With 2 bedrooms a Bath & Den makes a perfect In-law or Teenage retreat! Step Outside And Be Greeted By Your Beautiful Backyard Private Oasis, Featuring A Sparkling Inground Heated Pool w/ built-in Hot Tub Perfect For Indulging In Relaxation And Entertainment! A Great family-friendly neighbourhood within walking distance to local park, schools, YMCA and just minutes drive to Limeridge Mall & Upper James Amenities! (id:26678)
2004 Colonel William Parkway
Oakville, Ontario
Fantastic in Bronte Creek! Beautiful 3-bedroom, 3.5 bathroom townhome nestled among forestlands & green space on the banks Bronte Creek & Bronte Provincial Park. Functional luxury abounds with professionally finished basement. Excellent floor plan with 9-foot ceilings & dark hardwood floors on the main floor, wide-plank laminate flooring in the lower level, 2 gas fireplaces, impressive staircase, & 2 laundry areas. Generous great room features a gas fireplace & large windows with treetop views. Spectacular white kitchen with floor-to-ceiling cabinetry, contrasting granite counters & slab backsplash, island with a breakfast bar, stainless steel appliances including a gas range & a breakfast room with a walkout to the extra-large deck in the private backyard. All the upstairs bedrooms are spacious & bright, especially the primary retreat which is complemented by a 4-piece ensuite bath with a deep soaker tub & separate shower. Enjoy the convenience of the large double door linen closet & recently created 2nd floor laundry area. The family will love the open-concept recreation room with a gas fireplace, office niche, new 3-piece bathroom with an oversize shower & the utility room has a laundry area. Life on the banks of Bronte Creek presents an excellent opportunity for family adventures with abundant ravine trails, parks & it’s close to schools. A 6-minute drive to the hospital, & 3 - 5 minutes to the QEW, 407 ETR & Bronte GO Station. (id:26678)
99 Judd Drive
Simcoe, Ontario
The Ryerse Model - 1783 sq ft. See https://vanel.ca/ireland-heights/ for more detail on the model options, lots available, and pricing (The Bay, Rowan, Dover, Ryerse, Williams). There are 5 model options to choose from ranging in 1581- 1859 sq. ft. All prices INCLUDE HST Standard Features include.; lots fully sodded, Driveways to be asphalted, 9' high ceilings on main floor, Engineered hardwood floors and ceramic floors, All Counter tops to be quartz, kitchen island, ceramic backsplash. Main floor laundry room, covered porch, central air, garage door opener, roughed in bath in basement, exterior pot lights, double car garages. Purchasers may choose colours for kitchen cupboards, bathroom vanity and countertop flooring, from builders samples. Don't miss out on your chance to purchase one of these beautiful homes! You will not be disappointed! Finished lower level is not included in this price. * Model homes available to view 110 & 106 Judd Drive. To be built similar but not exact to Model Home.* (id:26678)
#1 -540 Essa Rd
Barrie, Ontario
Welcome To This Luxury End Unit Townhouse Located In The Prestigious Holly Community! This Modern Open Concept Layout Features 9 Ft Ceilings, S/S Appliances, Granite Countertops, Hardwood Flooring throughout, And Large Windows Bringing In A Ton Of Natural Light! Convenient Access To Highway, Shopping, Restaurants, And More Major Amenities! **** EXTRAS **** S/S Fridge, Microwave, Stove And Range-hood. Stacked Washer and Dryer, All Existing Light Fixtures. (id:26678)
Pt Lot 15 Slate Falls Road
Denbigh, Ontario
Welcome to Slate Falls, a hidden gem nestled near the quaint village of Denbigh, offering an unparalleled outdoor experience like no other! This incredible property boasts 10 acres of pristine wooded land, perfect for establishing your very own hunt camp or nature retreat. Accessible only by ATV trail, Slate Falls provides a secluded and serene setting, ensuring privacy and tranquility for those who seek refuge in nature. Whether you're an avid hunter, outdoor enthusiast, or simply yearn for a peaceful escape from the hustle and bustle of city life, this property offers endless possibilities for adventure and relaxation. Imagine waking up to the symphony of birdsong, exploring winding trails through lush forest, and spending evenings under a blanket of stars far from the distractions of modern life. With its abundant wildlife and diverse ecosystems, Slate Falls is a paradise for nature lovers and wildlife enthusiasts alike. Don't miss out on the opportunity to make Slate Falls your own personal outdoor haven. Embrace the beauty of nature and create unforgettable memories in this enchanting wilderness retreat. Call today to seize this rare chance to own your ultimate outdoor destination! (id:26678)
#7 -411 Confederation Pkwy
Vaughan, Ontario
Great Location. Excellent Opportunity To Own An Upscale Unit Finished Top To Bottom With High End Materials. Ideal For Professional Uses Office Space On 2 Floors and warehouse space with oversize drive-in door... Ample Parking On Site. Close Proximity To Hwy. 407 and all amenities. (id:26678)
#3209 -60 Brain Harrison Way
Toronto, Ontario
s:This Condo Apt Has It All! 3 bedrooms Modern Unit Is Just What You Want To Come Home To! Breath-Taking East Views Throughout! Enjoy The Large Open Concept Split Bedroom Floor Plan With 3 Full Baths & Ensuite Laundry! Full Kitchen With Fridge, Stove, Built-In Dishwasher, Rangehood, Wine Rack & Tons Of Storage. Enjoy A Glass Of Wine At The End Of The Day On Your Private Balcony Overlooking The Rooftop Garden & Bbq Area. **** EXTRAS **** Or Unwind In The Fully Equipped Gym, Indoor Pool, Hot Tub And Sauna! Your Own Underground Parking Spot Or The Nearest Transit Stop Only ONE Minute Walk For Easy Travel Around The City! (id:26678)
350 Begonia Gardens
Oakville, Ontario
Family home available for lease in the Preserve community offering an open concept design with hardwood flooring throughout the main living areas. The living/dining area features a gas fireplace and seamlessly connects to the sunlit kitchen, complete with stainless steel appliances, granite counters, an island with a breakfast bar, crown moulding, and pot lights. The main floor also includes a laundry room and powder room for convenience. Wood stairs with wrought iron spindles lead to the upper level, which boasts 4 spacious bedrooms. The primary bedroom includes a walk-in closet and spa-like ensuite with a glass shower and soaker tub. There are 3 additional bedrooms and a 4-piece main bath on this level. The home also offers a single-car garage with convenient inside entry. Located just minutes walking distance to Oodenawi Public school and close to the 403/407, top-notch schools, transit options, parks, shopping centers, and more! (id:26678)
7470 Monastery Drive, Unit #7
Niagara Falls, Ontario
Located in a quiet neighbourhood and central to everything Niagara Falls has to offer. This very well maintained townhouse is available for your family to rent in time for the new school year. There's a peaceful backyard to sit out and enjoy in the summer and a large family room to enjoy cozy nights in in the winter. Heated with a high efficiency furnace and well as having AC for those summer months. Don't miss out this place won't last long. (id:26678)
#1812 -3 Gloucester St
Toronto, Ontario
One Year Home To A World Of Urban Luxury! The Gloucester On Yonge By Concord Offers Elegant Design & Direct Access To The Wellesley Subway Station! Stunning 1+1 Unit With Large Floor To Ceiling Window. Sized Den Can Be Used As 2nd Bedroom. 9Ft Ceilings. Modern Kitchen With B/I Appliances. Laminate Floors Thru-Out. Large Balcony With Unobstructed Panoramic View. Located At Prime Downtown Area, Central To Everywhere: Steps To Universities, Shopping Centres, Commercials, Banks And Much More. **** EXTRAS **** Existing B/I Appliances: Fridge, Cooktop, Oven, Microwave, Dishwasher, Range Hood. Washer & Dryer. All Light Fixtures & All Window Covering. (id:26678)
129a South Street Unit# 508
Gananoque, Ontario
Luxury waterfront elegantly appointed 2 bedroom, 2 bath condo. Master with ensuite and walk-in closet and additional closet. Open concept living/dining/kitchen area with wall inserted fireplace. Enjoy stunning east and west water views of the St. Lawrence River and the 1000 Islands from the 5th floor, 8’ deep balcony. A short walk to live theatre, restaurants, shopping, Joel Stone Park and public beach. Amenities include State of the Art Fitness Centre, Entertaining Lounge with kitchen, dining/games room, Wi-Fi Internet access. Luxurious grand entry lobby with elegant fireplace. Beautiful gated outdoor space with private barbecue area. One secured underground parking space included. Private marina with a 30’ boat slip/dock also available for an additional cost. Conveniently located near the Thousand Islands Bridge with easy access to the USA. Available June 1. (id:26678)
54080 Eden Line
Aylmer, Ontario
Half Acre | Shop | Finished Basement | Walk-Out - Nestled between the charming towns of Tilsonburg & Aylmer, the custom-built residence at 54080 Eden Line offers a lifestyle filled with unexpected delights. Constructed in 2017, this expansive home stretches over 3,040 sq ft and is ideally positioned on a picturesque half-acre lot with sweeping views of vast cornfields. The property offers a breathtaking open concept layout that integrates the kitchen, living, and dining areas into a seamless and welcoming space, accentuated by panoramic views of the lush yard and open fields of the large back porch. The kitchen is a culinary dream, equipped with top-tier appliances and abundant counter space. On one wing of the home is the primary suite serves as a serene sanctuary featuring a sizable walk-in closet and a luxurious ensuite bathroom, complete with a soaker tub & french doors to the back porch. \r\nVenture down to the fully finished basement to discover a vast recreational room bathed in natural light, featuring a walk-out to a covered patio—the perfect setting for entertainment. This level also houses two additional bedrooms and a half bath, providing ample space for family or guests. Step outside to follow the stamped concrete path to a 25'x32' shop, complete with in-floor heating and a full three-piece bathroom, offering flexible options for a potential granny suite or a separate apartment. Located just 24 minutes south of the 401/Ingersoll exit, this exceptional property marries secluded rural living with convenient access to urban amenities. Moments away from major shopping centers and the scenic shores of Port Burwell, 54080 Eden Line isn’t just a home, it’s a gateway to a lifetime of exceptional living. This property is right smack dab in the middle of Tilsonburg and Aylmer only 10 minutes to either quaint town. This is the ultimate family or entertainers or hobbyist retreat! (id:26678)
163 Brock Avenue
Bluewater, Ontario
This spacious 4-bedroom house is poised for your family's enjoyment, boasting all 4 bedrooms on the upper level. The open-concept kitchen and dining area seamlessly connect to the rear deck and a beautifully heated inground pool. Newly installed flooring graces the kitchen and dining areas, complementing the abundant cabinetry and included appliances. The main level features a welcoming living room, an additional office or den, laundry facilities, and a convenient 2-piece bath. Upstairs, the primary bedroom boasts an ensuite, alongside an additional 3-piece bathroom serving the other bedrooms. The lower level hosts a cozy family room with a gas fireplace and an additional 3-piece bathroom, ensuring easy access from every level. Ample storage space awaits on the lower level. The property features a 200 amp hydro service, complete with a 60 amp RV hookup.Oversized heated single car attached garage. A power awning at the rear provides comfort during hot summer days, while a stamped concrete patio and side sidewalk enhance outdoor living. A covered front verandah offers a charming spot to savor your mornings. This house encompasses all the essentials of a family home. Move in before summer to delight your kids with the heated inground pool. Can't you already imagine their laughter echoing from the pool area? Contact us today to schedule your private showing. (id:26678)

