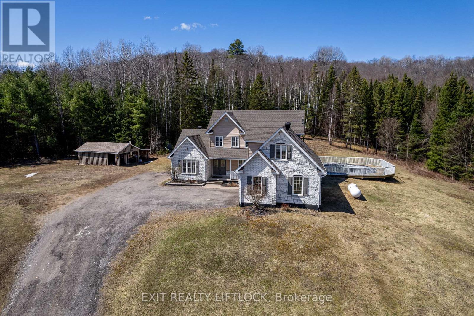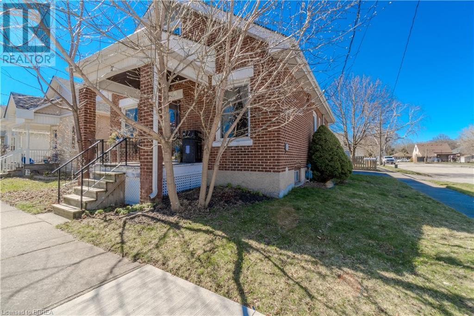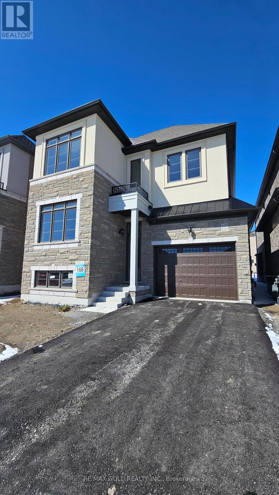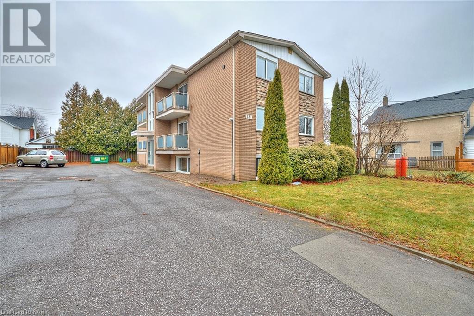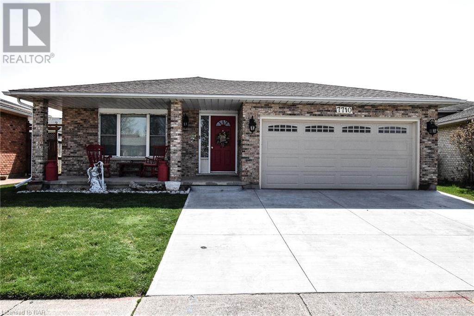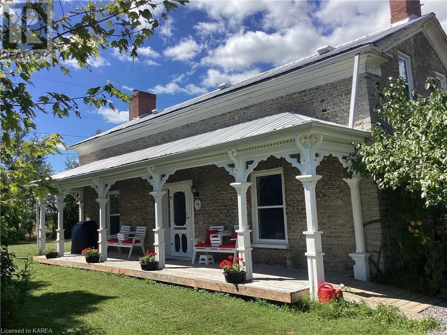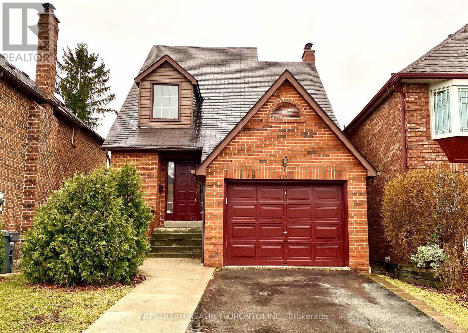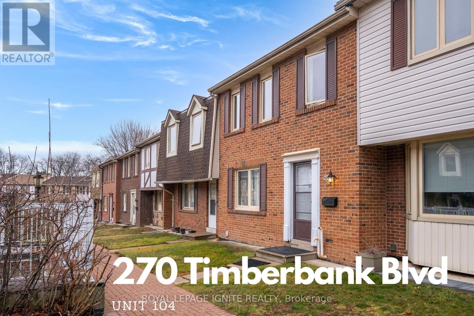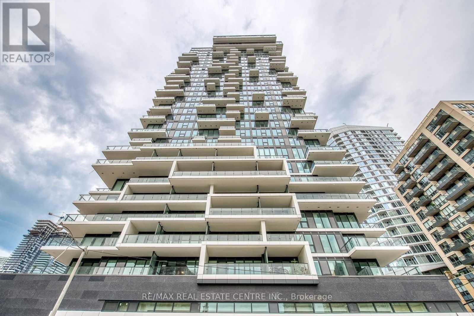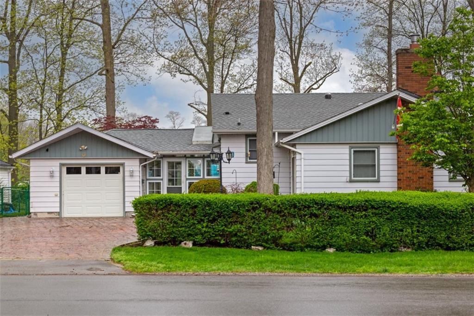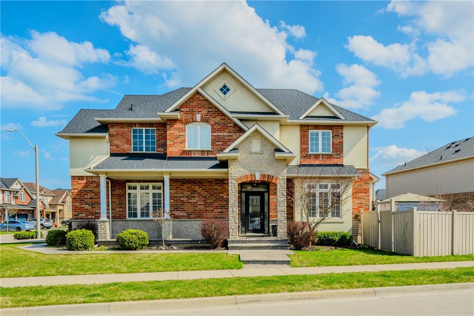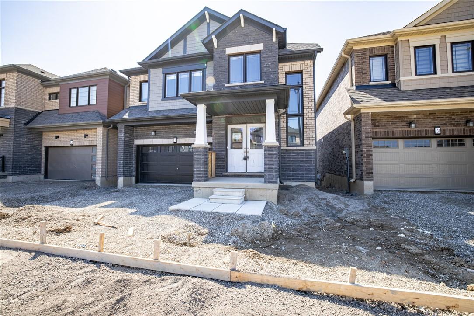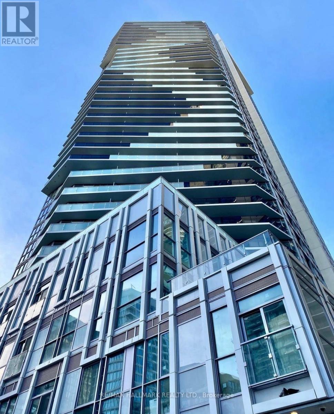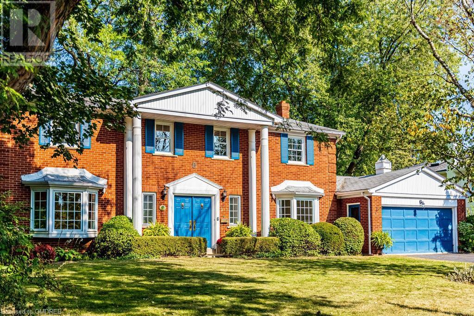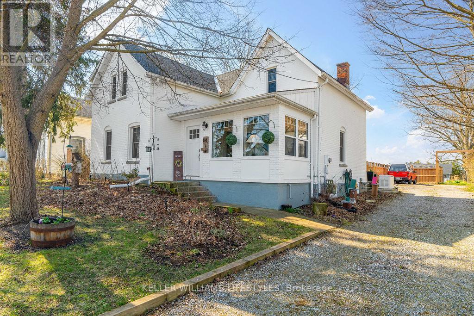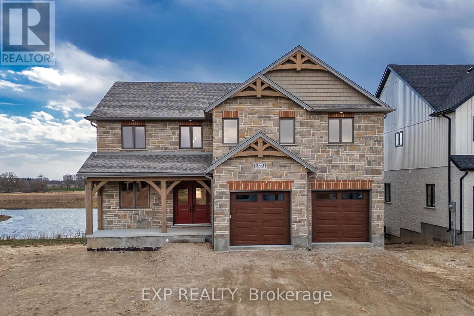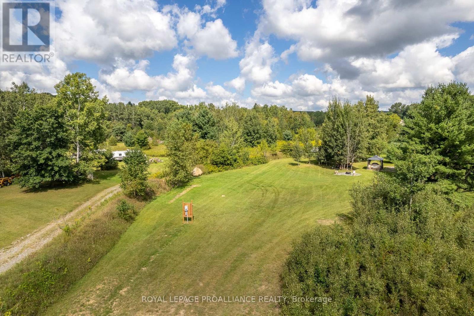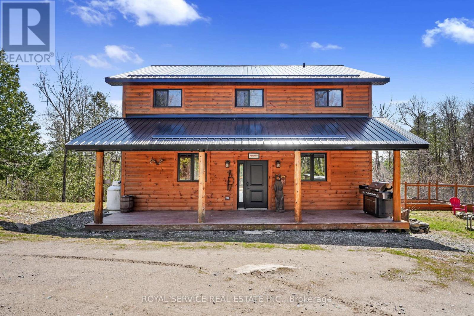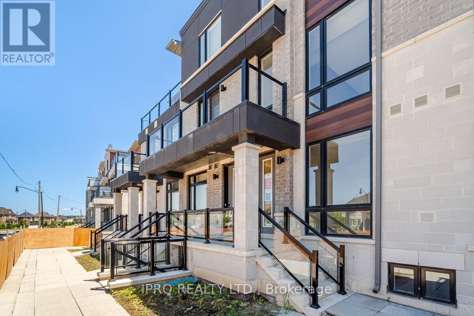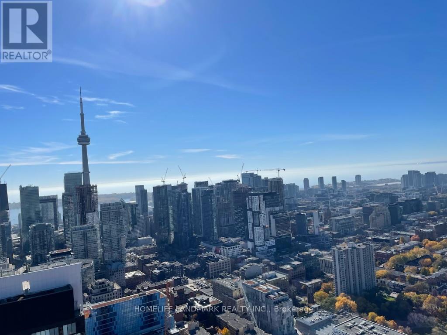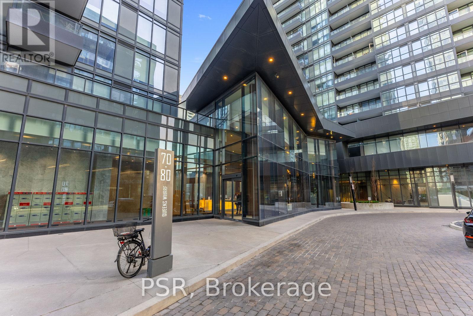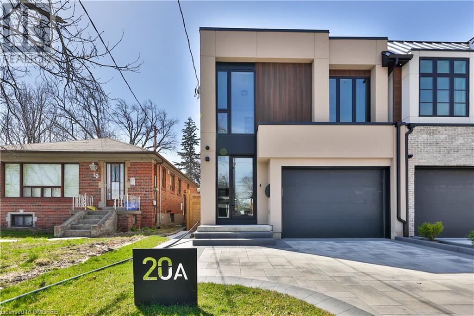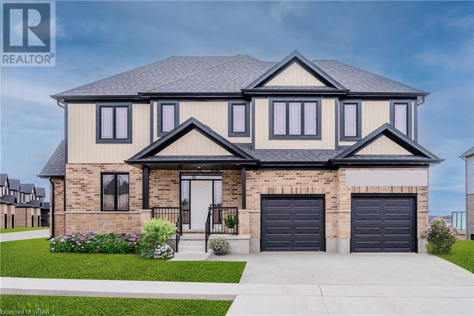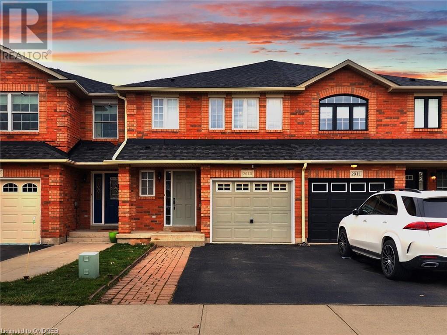31474 Highway 28 Rd E
Bancroft, Ontario
Stunning custom-built home nestled on over 4 acres, just a quick 5-minute drive from Bancroft. This spacious gem boasts 4 bedrooms, 3 bathrooms, with a luxurious main floor master bedroom complete with a 5-piece designer ensuite and walk-in closet. Entertain effortlessly in the large, newly renovated kitchen with granite countertops and open concept living and dining area. Convenience is key with a main floor laundry room and a double car heated garage. Your home is heated with High efficiency Propane and Wood Heat. Step outside to a sprawling deck perfect for summer gatherings, featuring a heated pool for endless enjoyment. Revel in the warmth of wood and ceramic flooring throughout, while ample windows flood the space with natural light, highlighting the beauty of this spectacular home. Don't miss out on this unparalleled opportunity! (id:26678)
21 Wade Avenue
Brantford, Ontario
Welcome to 21 Wade Avenue! This well-maintained duplex features a two bedroom, one bath unit and a one bedroom, one bath unit with tenants paying Hydro and Water. Currently, there are two excellent tenants occupying the units, making it an attractive option for investors seeking rental income. With separate entrances and a convenient location near amenities. This property offers hassle-free management with rents of $1600 and $1504 and tenants paying for Hydro and Water. Whether you're looking for a pure investment property or considering living in one unit while renting out the other, this duplex presents a promising opportunity. Don't miss out! (id:26678)
107 Walker Rd W
Caledon, Ontario
*Assignment Sale* The Windsor Model Elevation ""B"" 2665 Sqft with SIDE ENTRANCE By Mosaik Homes! This home has it all, Open Concept Main floor layout, Living & Dining Room& Family Room overlooking the Breakfast area and Upgraded Kitchen with Island! 4 generous size Bedrooms And Laundry On Upper Floor with walk in closets and 3 Full washrooms. 9 ft Ceiling on Main fl, 2nd fl. & Basement, . Engineered 4"" Oak Strip Flooring. , Smooth Ceiling On Main Floor. Granite Counter, custom crafted Vanities in all full washrooms. ***virtual tours of same model on st.*** **** EXTRAS **** Very Competitively Priced significantly less than Smaller units that will be coming up in a new subdivision just 5 mins away from the property. Motivated Seller. (id:26678)
15 John Street
St. Catharines, Ontario
Location Location Location! Turn Key and extensively updated and secure 6 Unit building in highly sought after Port Dalhousie location with quick access to beaches, Lake Ontario, waterfront trails, Lakeside Park, Henley Island, QEW, public transit, shopping, restaurants and more. This property is completely vacant so you can choose your own tenants and set your own rents! All units have been extensively updated with new kitchens, bathrooms, flooring, and more! The property consists of four 2 bedroom units on the main and upper floors, and two large 1 bedroom units in the lower level. All two bedroom units feature a good sized balcony off the living room. All 6 units feature luxury vinyl flooring, updated kitchens with quartz counters, modern cabinetry, stainless steel appliances, and breakfast bar. All bathrooms have been fully updated and offer oversized custom tile showers with glass doors. Convenient in-suite laundry in every unit! Most windows have been updated and every unit has large windows allowing for an abundance of natural light. Plenty of parking available in the oversized asphalt parking lot. All units have separate hydro meters. Additional storage available in the lower level utility room. Other features include freshly carpeted hallways, video cameras in common areas & updated interior doors. Ask listing agent for projected income and expenses. Don't miss your opportunity to own a turn-ley income producing property in a fantastic location! (id:26678)
7710 Preakness Street
Niagara Falls, Ontario
Beautifully updated and well cared for 3 bedroom plus home in excellent Niagara Falls North end neighbourhood. Many updates including high quality custom kitchen with maple cupboards, stainless steel appliances and stunning granite counters with huge center island. Ideal set up for large family and friends gatherings. Great room accommodates a living and dining area with custom built-in cabinetry. Bathrooms, lighting, flooring, crown molding also updated. Main bath totally redone with porcelain floors and Toto toilet marble counter and new bathtub/shower unit. Second bathroom styled with new sink with quartz counter, ,marble floors and new American Standard toilet. Gorgeous hardwood and tile through main and upper level. R50 Fibreglass Insulation added to roof in 2022. Spacious 2 car garage with Insulated Garage door 2017 with electronic garage dr opener. Garage door springs 2023. Plugs and switches all updated. Reverse osmosis filtration system for drinking water. Fully enclosed yard with quality built gazebo and deck in 2017-2018. Extra exterior storage with solidly and attractively built 12x12 shed on concrete base in 2016. Large pie shape lot. the back yard pies out to 65'. This home is move in ready. Very few homes of this calibur come available. Current owners have complete pride of ownership and it shows! Book your personal appointment now. (id:26678)
175 Airport Parkway
Belleville, Ontario
Surpassing rural charm with elegant and tasteful modern finishings is how we characterise this masterpiece of a century stone home. Built in 1848 and sitting on 2.3 acres, this one of a kind property offers so much for those looking to enjoy the pastoral quietudes of rural life while being close to all the amenities of town. This 2 bedroom / 2 bath home has a number of spectacular updates and renovations - from the new country kitchen with granite countertops, top of the line appliances and new crown moulding, to the beautiful living room with its cozy gas fireplace insert, as well as new doors, newer windows and flooring on the main floor. The home also has a recently upgraded water system, plumbing and electrical, a private 12 foot deep pond…. and the list goes on. The previous owner ran a well known native and rare plant nursery, so the property still has a wonderful variety of trees, shrubs and flowers . With this collection of local trees and shrubs, it offers safe harbour for a wide variety of local and migrating birds and the immediate area is a birding hot spot in the region. This unique home and property is a celebration of local history, tasteful decor, modern upgrades and rural living at it’s finest, while being minutes away from all the entertainment, dining and services that the city has to offer. (id:26678)
#lower -4144 Lastrada Hts
Mississauga, Ontario
Excellent Location in the Heart of Mississauga. Minutes to Square One, Living Arts Centre, Central Library, City Hall, Sheridan College, Bus Terminal, U of T, and Parks. Close to Hwy #403, 401, QEW. Separate Entrance and Open Concept Design with Large Bedroom. Minutes to All Amenities Including Major Banks, Grocery Stores, Coffee Shops, and Shopping Plazas. **** EXTRAS **** Fridge, Stove, Washer & Dryer (id:26678)
#104 -270 Timberbank Blvd
Toronto, Ontario
This spacious and well-maintained condo townhouse is situated in the high-demand L'Amoreaux area! 3 bedrooms with a new kitchen and flooring! This beautiful property has an airy layout with an open concept and a finished basement w/2br/REC and rm/3pc bath. Fully fenced private yard and underground 2 parking with direct entrance to the house. Located in a convenient neighbourhood, just a few minutes away from schools, malls, shopping centres and public transit.Access to Highway 404 and 401. There are 225 transit stops to L'Amoreaux and rail stations including Agincourt Go. There are 14 parks in L'Amoreaux with 70 recreational facilities in total! (id:26678)
#1202 -77 Shuter St
Toronto, Ontario
<<< Gorgeous Large Corner Unit, Wrapped around large balcony. Show Very well, Modern Layout, 2 Split Bedrooms + 2 Baths **Lots of Natural Lights, Laminate floor thru out, Floor to ceiling windows, 1 Parking, Sw View, W/Large Balcony, Modern Layout, Kitchen W/Quartz Countertop & B/I Appliances, Steps To Ryerson University, Eaton Centre, St. Michael Hospital & Financial District, Great Amenities **** EXTRAS **** << All Electrical Light Fixtures, Window Covering, Fridge, Electric Cooktop, Range Hood, B/I Dishwasher, Microwave, (Clothes Washer/Dryer Combo), Pictures On The Wall, (Existing Sofa & Coffee table, Some Wall pictures Can Stay) (id:26678)
6 Shakespeare Avenue
Niagara-On-The-Lake, Ontario
Extremely rare chance to settle into the wine country lifestyle you've dreamed about, without the stress of ownership. Live in one of the most sought after neighbourhoods, walking distance to downtown and the Shaw Festival while being a short drive away from world class wineries. 3 bedrooms, a beautifully updated bathroom and kitchen, and a stunningly serene backyard. (id:26678)
60 Springbreeze Heights
Hamilton, Ontario
Nestled near the picturesque shores of Lake Ontario, this stunning two-Storey home offers a perfect blend of elegance, functionality, and location. Set within a tranquil Cul-De-Sac neighborhood and spanning 2560 sq ft, it showcases four generously proportioned bedrooms with hardwood flooring, including a master suite with his and hers large walk-in closets and ensuite, making it an ideal choice for families seeking comfort and space. Step inside to discover 9ft ceilings and the timeless beauty of hardwood flooring throughout the main level complemented by large porcelain tiles that add a touch of sophistication. The open-concept layout seamlessly connects the living, dining, and kitchen areas, creating a perfect space for everyday living and entertaining guests. The large kitchen area is a true highlight, equipped with stainless steel appliances, upgraded solid maple cabinetry, quartz countertops and a convenient breakfast bar. Noteworthy amenities include a spacious dining room, oak stairs w/wrought iron spindles, gas fireplace, double garage w/exterior side entrance, 4 car driveway, 3.5 bathrooms, finished basement with a kitchenette w/appliances and rec room, an oversized cold cellar, California Shutters and a newer roof. Transition outdoors to your backyard retreat complete with a cabana and an aboveground pool. Located in a sought-after area, you'll enjoy easy access to Lake Ontario, parks, shopping, dining. RSA (id:26678)
131 Lilac Circle
Caledonia, Ontario
Nestled in the picturesque landscape of Caledonia, this stunning 2841 Sq ft, home offers unparalleled tranquility with its secluded location backing onto a serene pond, devoid of rear neighbors. Situated in an up-and-coming neighborhood, this brand-new all Brick home features a spacious interior showcasing four generously sized bedrooms, three of which boast private ensuites and expansive walk-in closets. Convenience is paramount with an upper-floor laundry room. The main level exudes elegance with its open floor plan, gleaming hardwood floors, and an abundance of natural sunlight illuminating your home. A gourmet eat-in kitchen, alongside a dining room and family room which creates the perfect space for entertaining or relaxing. The unfinished basement presents limitless potential, including a walk-out option and upgraded 200 amp electrical service. A two-car garage and the promise of five new Samsung stainless steel appliances upon closing add to the allure of this remarkable home. Updated window coverings complete the package, offering both style and functionality. Welcome to your dream home, where luxury meets tranquility in the heart of Caledonia. (id:26678)
#2803 -77 Mutual St
Toronto, Ontario
Very Well Kept 1 Bedroom Unit By Owner In The Heart Of Downtown Toronto! Steps Away From Dundas Square, Eaton Centre, Toronto Metropolitan University, Queen/ Dundas Subway. TMU, George Brown College, Uoft, St. Michaels Hospital. Walk To Yonge/Dundas Subway Station. Amazing Unabstracted City View. Amenities Including Party Room, Yoga Studio, Fitness Center, Business Lounge, Study Lounge, Tv & Fireplace Lounge, Outdoor Terrace, And Underground Visitor Parking. **** EXTRAS **** Dishwasher,S/S Fridge, Washer/Dryer, Blinds. Stove, Cooktop, Microwave Range Hood Fan, All Existing Electrical Light Fixtures. (id:26678)
273 Cairncroft Road
Oakville, Ontario
Real estate is all about location & it doesn't get any better than this! Live life to it's full potential in this coveted area in SE Oakville - Morrison/Eastlake - known for it's excellent schools, close proximity to the lake, quiet tree lined streets & a short walk to historic downtown. 273 Cairncroft Rd ( 2836 sq ft above grade) sits on a huge ( 100'x154' ) lot surrounded by tall mature trees and multi-million dollar homes. Families will love it here with many top ranked private and public schools ( Maple Grove PS, OTHS, St Mildred's, Linbrook Boys School ) close by. You can watch the kids walk to EJ James & St Vincent - a huge benefit for parents. Appealing features of this classic family home include 4 + 1 bedrooms, hardwood on the main & upper levels, updated bathrooms, 3 walkouts to the massive backyard, main floor laundry, primary bedroom w/ensuite & walk-in closet & 3 season solarium overlooking the rear yard. The beautiful gardens contain many perennial plants including hostas, lilies, tulips, ground covers & a stunning magnolia tree. The fenced rear yard is very private & presents an incredible opportunity to create an outdoor space you will never want to leave. Add a pool, outdoor kitchen, fireplace - the possibilities are endless! Commuters will enjoy the easy access to the GO and major highways. The airport is less than 25km away. Imagine your dream home here- move in, rent, renovate or build new. Visit 273Cairncroft.com for more video & floor plans. (id:26678)
104 Main St
Southwest Middlesex, Ontario
This home has it all! A blend of modern updates, convenient features, and a beautiful setting. This gorgeous 1.5 storey brick home is situated on a spacious 1/2 acre lot. The home has been extensively renovated, with various improvements. Some notable updates include energy efficient windows and doors (2019), luxury vinyl flooring and trim (2023), and a new kitchen featuring solid maple shaker cabinets, quartz countertops, and pantry for ample storage (2019). The upstairs bathroom was updated (2024) with a tub/shower combination & in the laundry area an added walk in shower was installed (2024). The attic has been insulated with spray-foam for energy efficiency, and the house is protected by an automatic generator (2019), ensuring uninterrupted power during outages. Newer furnace and air conditioner (2015), the entire interior & exterior have been painted (2022/2023), and new shingles (2019). The electrical panel has a capacity of 200 amps & high-speed internet is available. The home features spacious principal rooms, including a large primary bedroom with plenty of closet space. There is a bonus room that could serve as a dressing room or nursery. The rear yard offers various options for family enjoyment, with a sizable covered deck, a greenhouse, and two sheds (one of which has its own 30A panel). Additionally, there is a larges hop with 60A hydro, providing ample space for projects or hobbies. There are landscaped gardens bursting with perennials, shrubs, edibles, and shade trees. The location is ideal, within walking distance to downtown and Tim Hortons. Glencoe is a growing area with several amenities, including shops, restaurants, grocery stores, pharmacies, medical and dental services, an arena, a library, and schools, a hospital is nearby. (id:26678)
1080 Twamley St W
North Perth, Ontario
Welcome to your dream home! This stunning home with high-quality standard finishes offers the ultimate in comfort and style. The fully-bricked exterior and stone facade add to the grandeur. As you step inside, you'll be greeted by the warmth and elegance of the engineered hardwood and tile floors that grace the main living areas. The tall ceilings and architectural details create a spacious feel, while an abundance of windows on the main floor and mezzanine level provide beautiful natural light. The elegant kitchen features a granite island, countertops, and floor-to-ceiling cabinets to meet all of your storage requirements. This level also finds a dining room with open views of the backyard, an office, a powder room, and a mudroom. With built-in storage and direct access to the garage, the mudroom area will be a workhorse for the family. Up the beautiful staircase, the primary bedroom suite is a beautiful sanctuary, with a walkout with views to a pond and nature, and an oversized closet. The luxurious 5pc ensuite boasts a soaker tub, perfect for unwinding after a long day. The other spacious and bright bedrooms have ample closet space and are filled with natural light. The tasteful and high-end fixtures continue in the 5pc bath. The upstairs family room offers more space to unwind. On the lower level, the walkout basement offers endless possibilities for development and expansion. Cedar Rose Homes Inc. brings over 30 years of experience to this remarkable home, evident in their commitment to exceptional customer service and thoughtful design. Enjoy high-quality finishes as standard, eliminating the need for costly upgrades. (id:26678)
850 Fish And Game Club Rd
Quinte West, Ontario
Finally - a true turn key property located on sought after Fish and Game Club Road. All the prep work has been done for you on this stunning 1.5 acre lot that features a drilled well pumping 5+ GPM, hydro, driveway entrance (no culverts required) and M.O.E. site approval for both septic system and home to be constructed. Surrounded by executive homes, equestrian facilities and heritage farms this property is exactly the spot to build your dream home. All this sitting on a paved road just minutes North of both Belleville and Trenton in the prestigious Oak Hills. Please do not visit property prior to organizing with a Realtor. (id:26678)
1040 A Turcotte Rd
Stone Mills, Ontario
Nestled amidst 70+ acres of wooded land, this secluded off-grid sanctuary offers year-round comfort and tranquility. Set against the backdrop of a private lake, this distinctive home boasts 4 bedrooms, 1 bathroom, a soaring cathedral ceiling, and an inviting open-concept main floor. Powered by solar energy, it stands as a unique and unparalleled retreat, where nature thrives abundantly. Whether used as a year round home, cottage or Airbnb, the possibilities are endless. (id:26678)
#67 -80 Knotsberry Circ
Brampton, Ontario
Location! Location! Location! Beautiful, Sun-Filled, Bright and Spacious 3 Bedroom, 3 Bath Stacked Townhouse in the Prestigious Neighborhood of Mississauga Rd./Financial Dr. Kaneff Built, Covent Park Model (1338 Sqft.). Open Concept Functional Floor Plan With Luxurious High-End Finishes. Kitchen With Granite Counters And A Separate Breakfast Area With A W/O To Balcony Primary Bedroom With A W/O To Balcony and a 3 PC Ensuite with a Full Sized W/I Glass Shower. 2 Other Generously Sized Bedrooms. Lots of Windows Providing Tons of Natural Light. Clear View Facing Financial Drive. 2 Parking Spots (1 Garage And 1 Driveway). Walking Distance To School, Parks, Grocery, Restaurants, Banks, Etc. **** EXTRAS **** Maintenance Fee Includes Rogers High Speed Internet for 2 (id:26678)
#4609 -488 University Ave
Toronto, Ontario
South Facing Unit With City View. 9 Ft Ceiling. Engineer Laminated Floor Thru-Out.Best Location In The Heart Of Downtown Toronto. Steps To Queens Park, University Of Toronto,Financial District, Direct access to ST Patrick Subway/TTC, Art Gallery Of Ontario, Ocad University, Hospital, China Town, Eaton Centre. 544 Sq ft + 108 Sq Ft Balcony. Large Kitchen With Quartz Island. Open Concept Layout.Fridge, Stove, B/I Dishwasher, B/I Microwave, Granite CounterTop, Ensuite Washer-Dryer, All Elfs. Large Kitchen With Quartz Island. Partially furnished with bed, desk and dining table and Furnitures can be removed. Top notch amenities inc: concierge, indoor pool, gym, hot tub, yoga/pilates, meeting rooms, party rooms, etc. Tenant Pay Hydro And Water. (id:26678)
#1508 -70 Queen Wharf Rd
Toronto, Ontario
Prime Location! 1 Bedroom Condo W/Balcony Over Looking Fort York. Includes Tandem Locker And Large Parking Spot, Modern Kitchen W/Premium Built-In Appliances, Stone Counters And Stylish Backsplash, Spacious Bedroom With Floor To Ceiling Windows That Bring In Tons Of Natural Light. Conveniently Located In The Heart Of Downtown, Steps To Waterfront, 8 Acre Canoe Landing Park, Close to CN Tower, Rogers Centre, Scotia Arena, Financial/Entertainment Districts, Restaurants, Supermarkets & Transit. Access To 5-story Amenity Building Complete With Cardio Room, Weight Room, Yoga Studio, Basketball Court, Indoor Pool, Rooftop Gardens, Movie Theatre And More. (id:26678)
20a Broadview Avenue
Mississauga, Ontario
Welcome to 20A Broadview Avenue, nestled in vibrant Port Credit. This exceptional semi spans 3600 square feet across a 26 x 200 foot lot, boasting 5 bedrooms and 4 bathrooms. Its warm stucco exterior and dark accents exude modern elegance, complemented by bespoke millwork. Step inside to discover a seamlessly designed home, where an open-concept layout offers ample space for relaxation and entertaining. The kitchen, the heart of the home, features a quartz island with a sleek waterfall edge and built-in bar seating, creating an inviting atmosphere for social gatherings. Equipped with top-of-the-line Fisher and Paykel appliances, including a wall oven and gas cooktop, it's a haven for chefs of all levels. Beyond the home, enjoy a serene neighborhood near the lake, with esteemed educational institutions like St. Luke Catholic Elementary School and Riverside Public School nearby. Explore culinary delights in Port Credit with restaurants like Soranno's and Shore Grill and Grotto just moments away. Embrace nature with leisurely strolls through St. Lawrence Park and Brueckner Rhododendron Gardens, promising moments of tranquility amidst the urban landscape. (id:26678)
176 Otterbein Road
Kitchener, Ontario
***OPEN HOUSE SATURDAY & SUNDAY 2-4PM**CUSTOM DESIGNER SPEC HOUSE MOVE IN READY FRONTAGE 107' FEET! Elegant and spacious, this home is the perfect space for your growing family! Decorative stone skirt and grand foyer give this home tremendous buyer appeal. Convenient MAIN FLOOR OFFICE is the ideal space for the busy professional. Large family room with an accent ceiling lends itself to the family's hangout spot for movie night! Spacious eat in kitchen with large window, QUARTZ COUNTERTOP and BACKSPLASH, large island and designer upgraded cabinetry. 6 FOOT PATIO SLIDERS in the breakfast nook, the best spot to enjoy your morning coffee. MUDROOM off of the garage for the added bonus. 9 FOOT CEILINGS and carpet free ticks all the boxes on the main floor. UPPER LEVEL with MASSIVE PRIMARY BEDROOM,walkin closet and 5 PC LUXURY SPA ENSUITE. UPPER LEVEL LAUNDRY ROOM with HUGE linen closet for ease of use additional 3 great sized bedrooms with large closet space. ALL BATHROOMS WITH QUARTZ Book your viewing today! Close to shops, schools, parks, greenspace, trails plus MORE! * CONTACT NOW FOR FLOOR PLAN, SPRING PROMOTION WHICH INCLUDES $25,000 IN FREE UPGRADES! (id:26678)
2013 Erika Court
Oakville, Ontario
Great home located in prime West Oak Trails, on a quiet court and extra deep lot backing to a greenbelt area. Open concept kitchen, Granite countertops, Stainless Steel Appliances with breakfast bar. gas fireplace open to dining area is perfect for both homely warmth and entertaining. Three (3) generously sized bedrooms each with spacious closets, Laundry Room located on the second level. The basement offers a family room with wet bar, office area, a 3pc bathroom, and lots of storage. Great location, close to shops, restaurants, parks, Oakville Hospital, highways, and GO transit. (id:26678)

