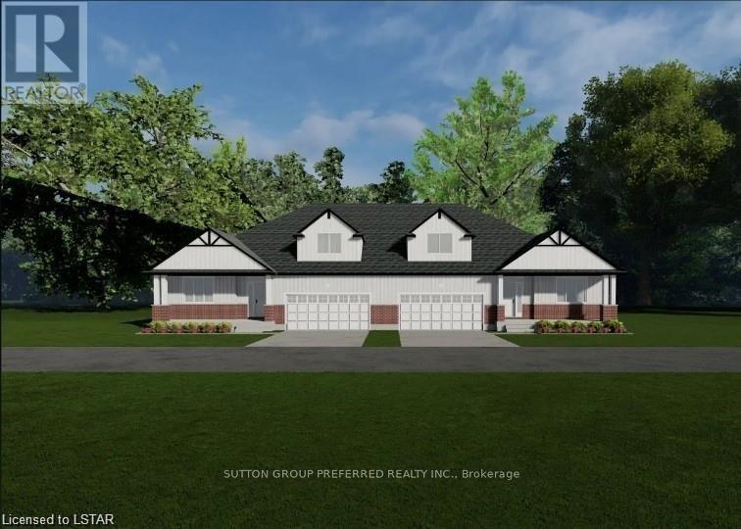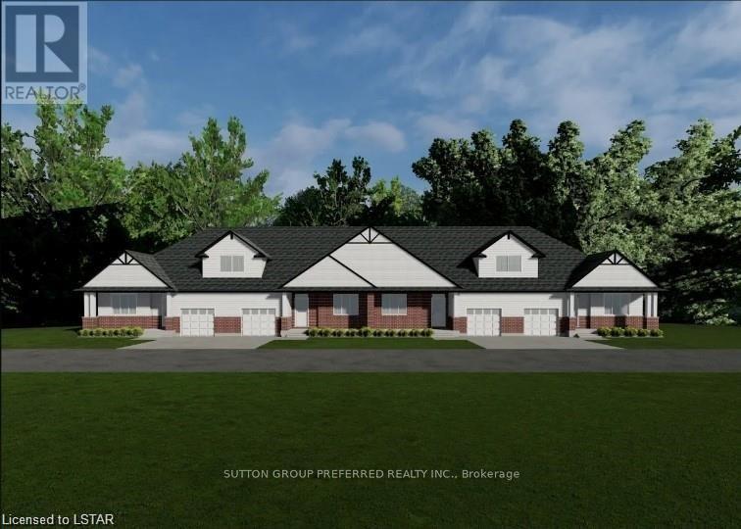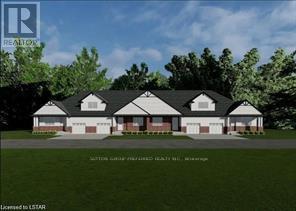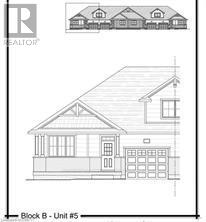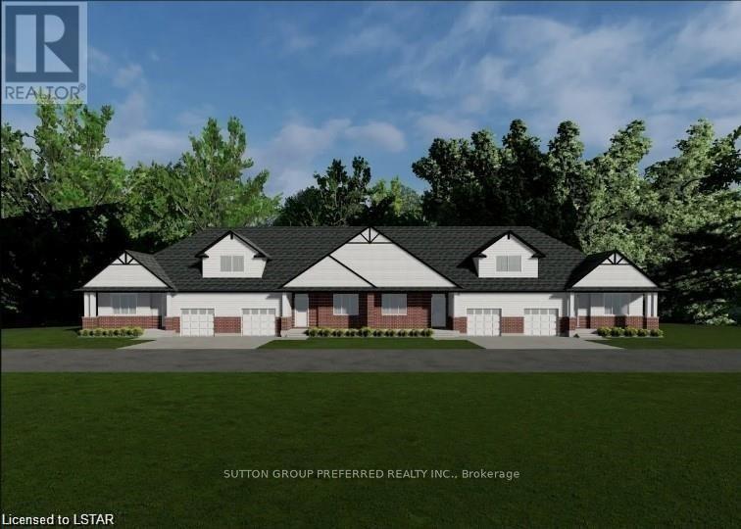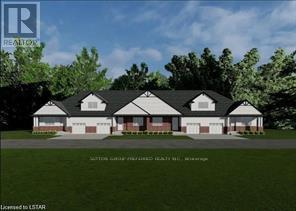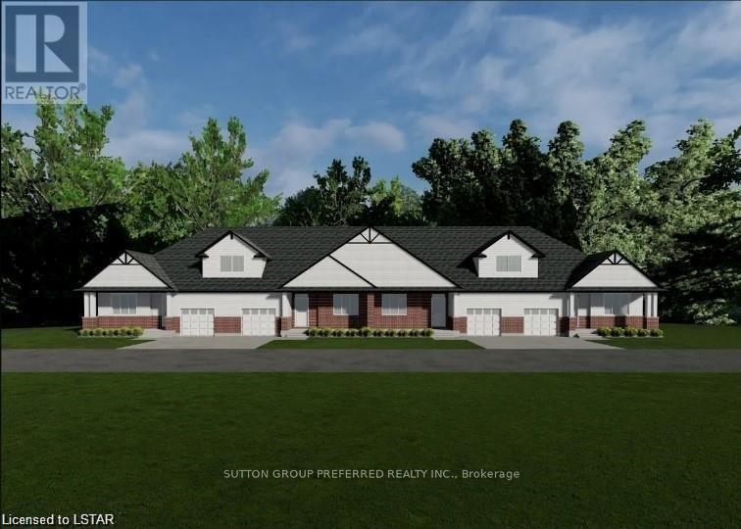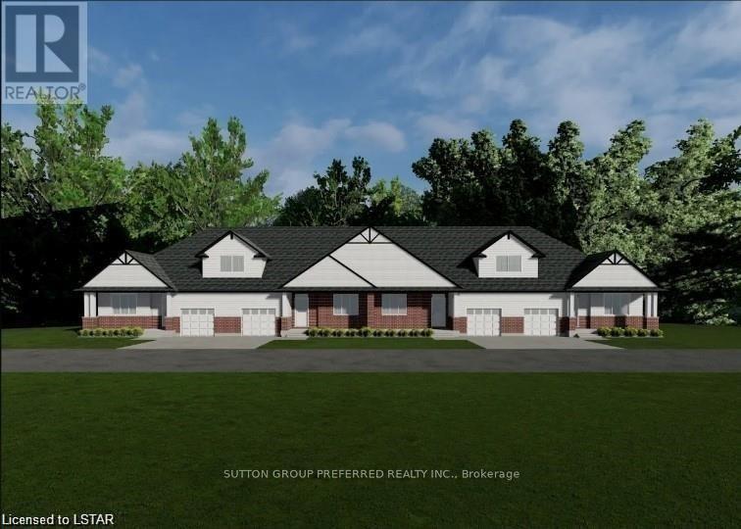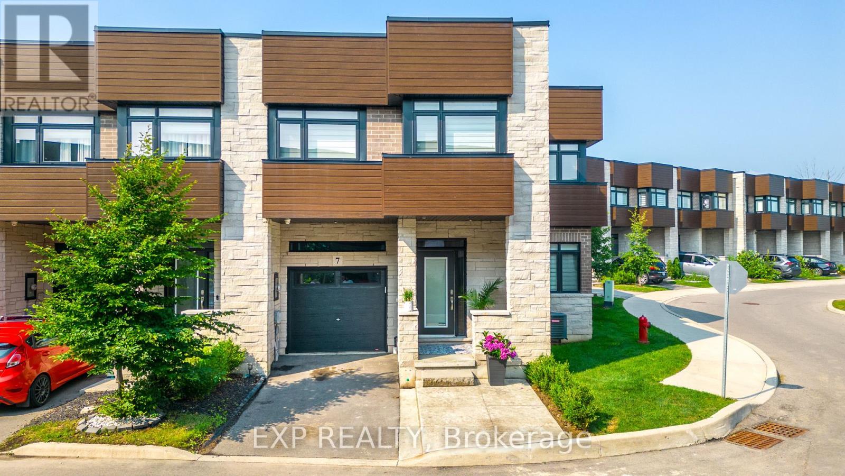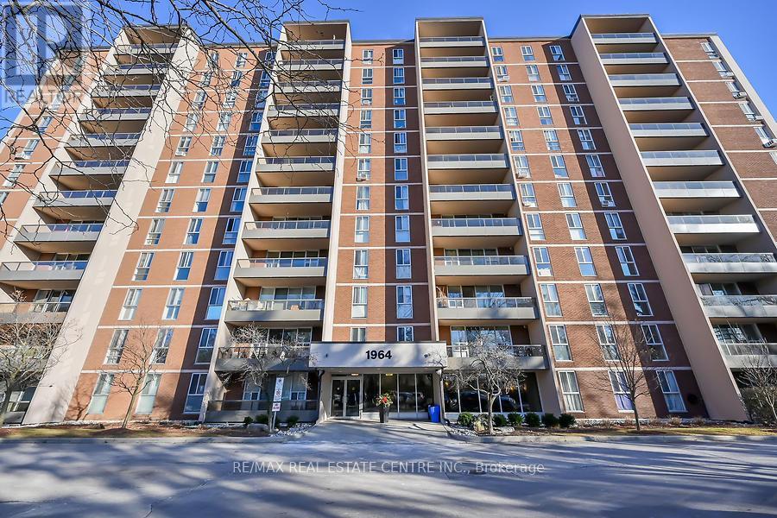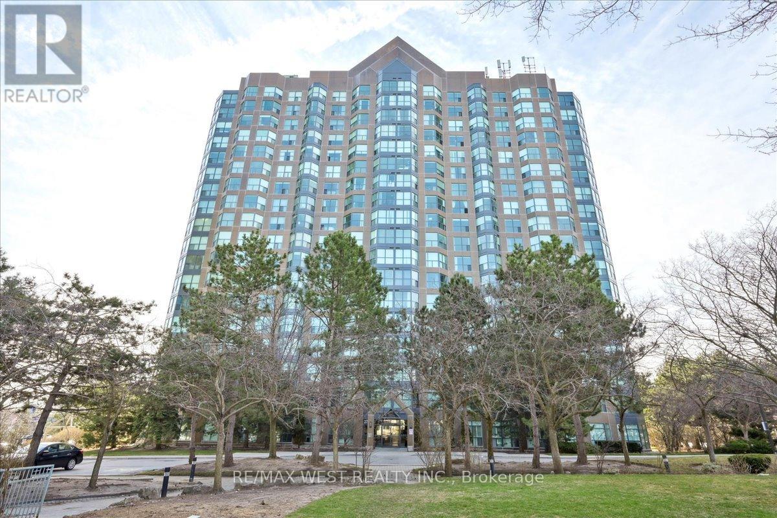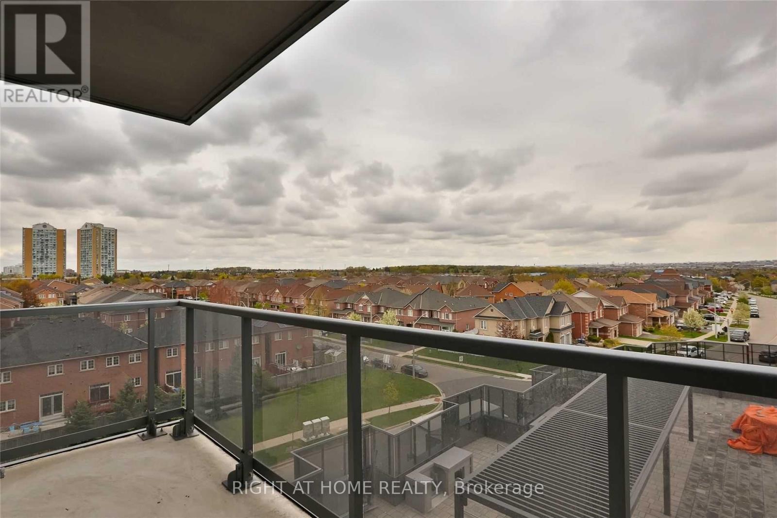#22 -175 Glengariff Dr
Southwold, Ontario
The Clearing at The Ridge, One floor freehold condo with fully finished basement, appliances package included. Unit 9 boasts 1580 sq ft of finished living space. The main floor comprises a Primary bedroom with walk in closet, an additional bedroom, main floor laundry, a full bathroom, open concept kitchen, dining and great room with electric fireplace and attached garage. Outside a covered front and rear porch awaits. Basement is optional to finish at an additional cost to include, bedroom, Rec room and bathroom. (id:26678)
#24 -175 Glengariff Dr
Southwold, Ontario
The Clearing at The Ridge, Photos coming soon, Ready to move in April. One floor freehold condo, appliances package dishwasher, stove, refrigerator, microwave, washer and dryer. Unit D11 boasts 1330 sq ft of finished living space. The main floor comprises a Primary bedroom with walk in closet and ensuite, an additional bedroom, main floor laundry, a full bathroom, open concept kitchen, dining and great room with electric fireplace and attached garage. The basement optional to be finished to include Bedroom, bathroom and Rec room. Outside a covered Front and rear Porch awaits (id:26678)
#20 -175 Glengariff Dr
Southwold, Ontario
The Clearing at The Ridge, One floor freehold condo with appliance package included. Unit B8 boasts 1225 sq ft of finished living space. The main floor comprises a Primary bedroom, an additional bedroom/office, main floor laundry, a full bathroom, open concept kitchen, dining and great room with electric fireplace and attached garage. Basement optional to be finished to include bedroom, bathroom and rec room. Outside a covered front and rear porch awaits. (id:26678)
#14 -175 Glengarriff Dr
Southwold, Ontario
The Clearing at The Ridge, One floor freehold condo with fully finished basement, appliances package included. Unit B5 boasts 1225 sq ft of finished living space. The main floor comprises a Primary bedroom with walk in closet, an additional bedroom, main floor laundry, a full bathroom, open concept kitchen, dining and great room with electric fireplace and attached garage. The basement optional to be finished to include Bedroom, bathroom and Rec room. Outside a covered Front and rear Porch awaits (id:26678)
#16 -175 Glengariff Dr
Southwold, Ontario
The Clearing at The Ridge, One floor freehold condo with appliances package included. Unit B6 1215 sq ft of finished living space. The main floor comprises a Primary bedroom, an additional bedroom/office, main floor laundry, a full bathroom, open concept kitchen, dining room and great room with electric fireplace and attached garage. Basement optional to be finished to include bedroom, bathroom and rec room. Outside a covered front and rear porch awaits. (id:26678)
#18 -175 Glengariff Dr
Southwold, Ontario
The Clearing at The Ridge, One floor freehold condo with appliance package included. Unit B7 boasts 1215 sq ft finished living space. The main floor comprises a Primary bedroom, an additional bedroom/office, main floor laundry, a full bathroom, open concept kitchen, dining and great room with electric fireplace and attached garage. Basement optional to be finished to include bedroom, bathroom and rec room. Outside a covered front and rear porch awaits. (id:26678)
#5 -175 Glengariff Dr
Southwold, Ontario
The Clearing at The Ridge, One floor freehold condo, appliances package included. Unit A1 boasts 1065 sq ft of finished living space. The main floor comprises a Primary bedroom with walk in closet, an additional bedroom, main floor laundry, a full bathroom, open concept kitchen, dining and great room with electric fireplace and attached garage. The basement optional to be finished to include Bedroom, bathroom and Rec room. Outside a covered Front and rear Porch awaits (id:26678)
#11 -175 Glengariff Dr
Southwold, Ontario
The Clearing at The Ridge, One floor freehold condo, appliances package included. Unit A4 boasts 1230 sq ft of finished living space. The main floor comprises a Primary bedroom with walk in closet, an additional bedroom, main floor laundry, a full bathroom, open concept kitchen, dining and great room with electric fireplace and attached garage. The basement optional to be finished to include Bedroom, bathroom and Rec room. Outside a covered Front and rear Porch awaits (id:26678)
35 Midhurst Heights N
Hamilton, Ontario
This one-of-a-kind stunning executive 2441 sqft 4bed + 3.5bath townhome is located in the sought-after Midhurst Heights Community. It has all the bells and whistles, it features hardwood floors throughout, a Custom Kitchen with quartz counters, a walk-in pantry, custom built wall unit with a fireplace, a mudroom, an interlock patio, high-end kitchen appliances, a second-floor loft with balcony walkout, the master bedroom features a walk-in closet with balcony access, ensuite spa with wakin in shower. Second-floor laundry for your convenience, a Roof terrace for your entertainment needs, finished basement featuring a fireplace with rough-in water lines for a bar. The home has an osmosis water filtration system which is also hooked up to the fridge and bar in the basement, an air purifier system, a cold cellar, and a storage room. Too many upgrades to list come and fall in love with 35 Midhurst Heights Unit 7. (id:26678)
#606 -1964 Main St W
Hamilton, Ontario
Stunning recently updated Condo in Hamilton West on the border of Dundas with great access to to all Amenities. This unit is just under 1100 sq ft with a huge balcony, close to trails water falls, McMaster Forest Nature Preserve, Shaver Falls, Tiffany Falls Conservation Area, Scenic Waterfall, Iroquoia Heights Conservation Area and Bird's eye view lookout point. Features Updated lighting, new vinyl flooring, both bathrooms have been renovated w/new vanities, soft close, quartz counters, new tub and ceramic tub surround, toilets, new slide in kit range, W/I pantry, kitchen ,3 bedrooms,1 1/2 baths with unsuite, walk/in closet, underground exclusive parking (6PA Level 1) locker (#606 in room GH), buyers can rent a second spot from another unit owner if needed. Also, indoor pool, sauna and laundry room on site. (id:26678)
#1104 -2177 Burnhamthorpe Rd W
Mississauga, Ontario
Welcome To Unit 1104 @ 2177 Burnhamthorpe Rd. West In The Exclusive Eagle Ridge Nevada Gated Community. This Bright, Sprawling 1100 Sq Ft. 2 Bdrm, 2 Bath Corner Unit Boasts A Clear Unobstructed View, Practical Open Concept, Large Kitchen With Breakfast Bar & Pantry, Large Master Retreat Complete With 4pc Ensuite & His/Hers Closets. The Unit Also Includes 2 Parking Spots & Storage Locker! Residents Have Access To Complex Rec Centre Which Include: Indoor Pool/Gym/Squash/Party Room +++. In An Excellent Location Near All Major Amenities & Nestled On A Wooded Ravine With Bike/Walking Path, This Is Not One To Miss Out On! (id:26678)
#601 -8 Nahani Way
Mississauga, Ontario
Welcome to the pinnacle of modern living at Mississauga Square Residences! This corner suite offers 2 Bedrooms, 2 Baths, a private balcony, parking, and a locker. Bask in unobstructed views and abundant natural light in the bright and spacious open-concept layout, featuring 9' ceilings and stainless steel appliances. Enjoy the convenience of a full-size Whirlpool laundry setup. Pamper in a urban resort lifestyle with a wealth of amenities, including a hammock cabana with day beds and an outdoor pool, a terrace with BBQ facilities, a fully equipped gym, yoga studio, party room, business center, billiards, lounge area, and guest suites. Experience the convenience of virtual tours to explore every corner of this stunning residence. Don't miss this opportunity to elevate your lifestyle at Mississauga Square Residences! **** EXTRAS **** Equipped with S/S kitchen appliances, large Washer & Dryer. LRT stop at your doorstep, easy access to Square One Mall, Sheridan College, Celebration Square, the GO bus terminal, and major highways 403, 401 & 407. Close to schools and parks. (id:26678)

