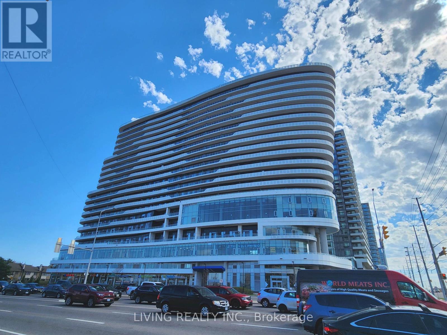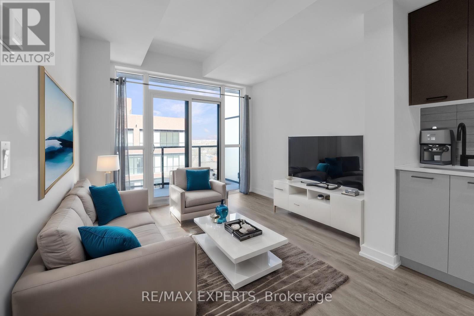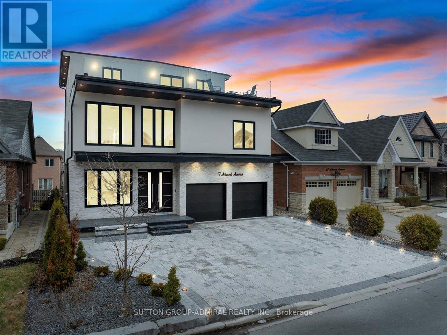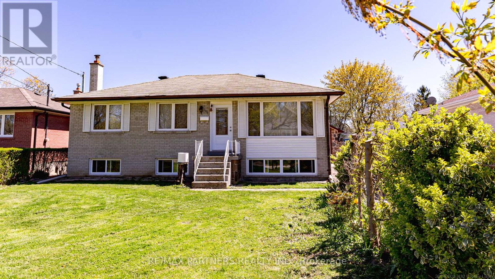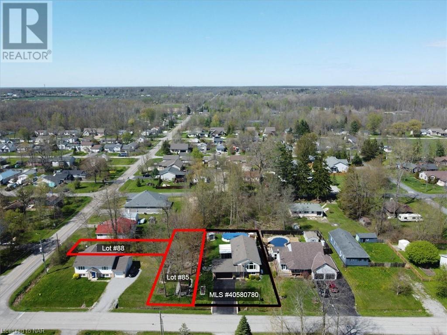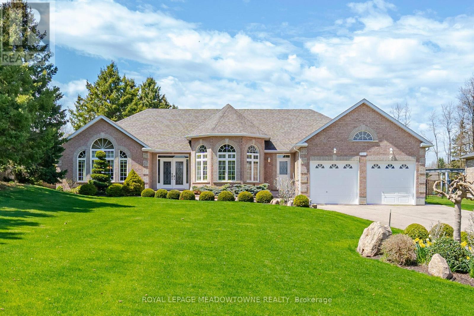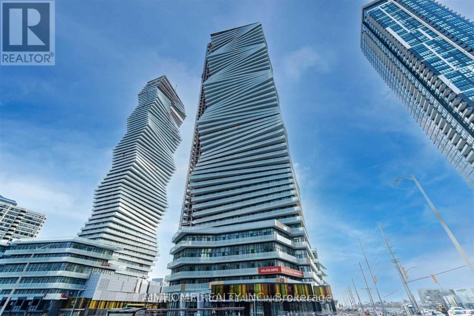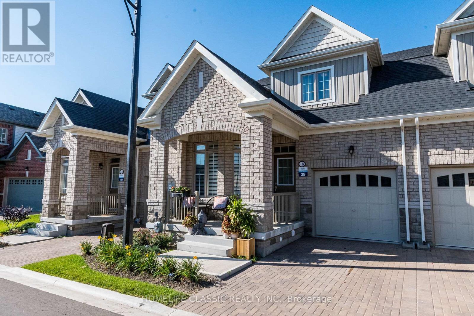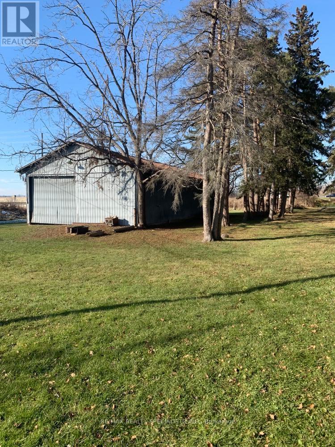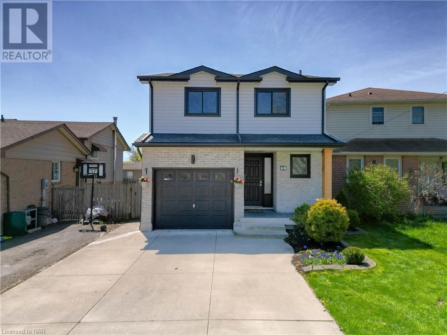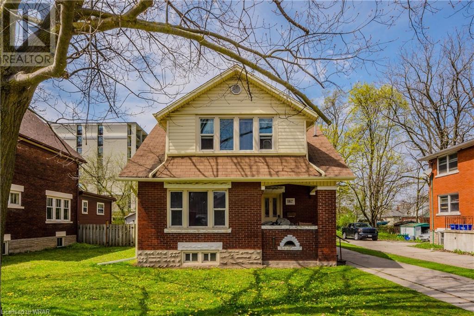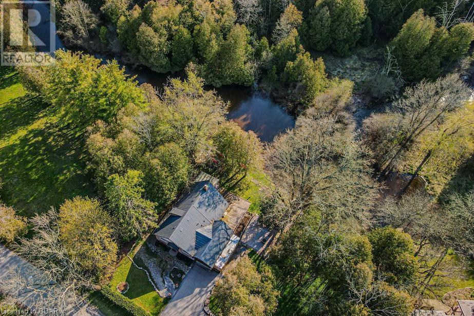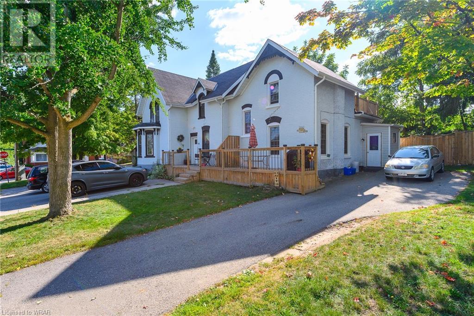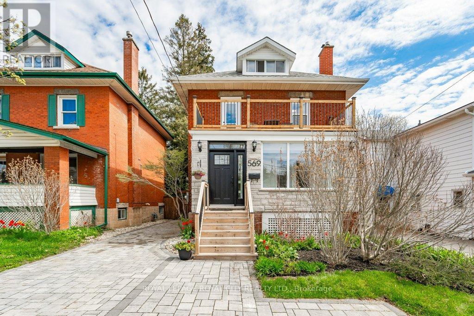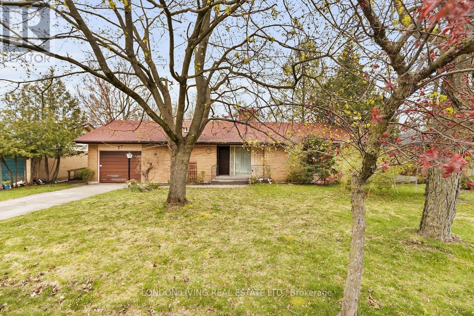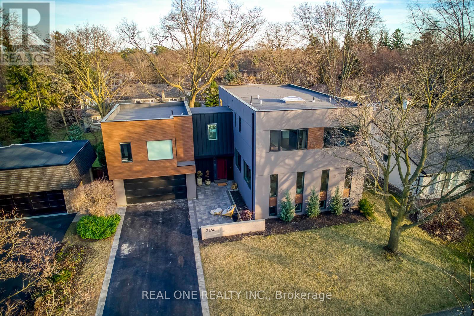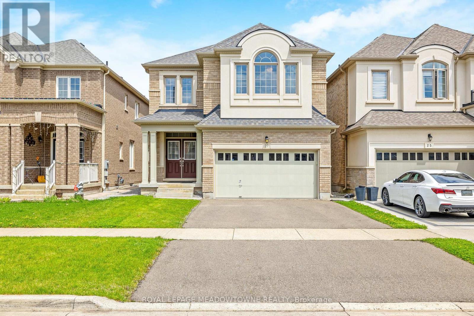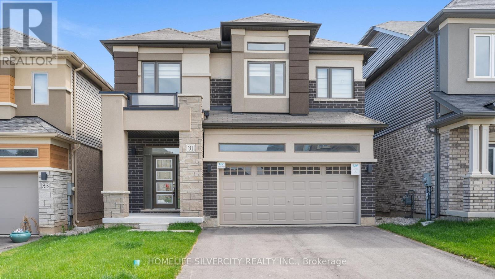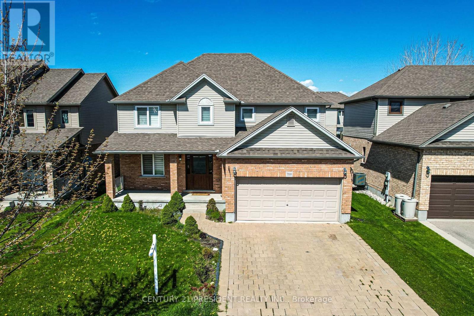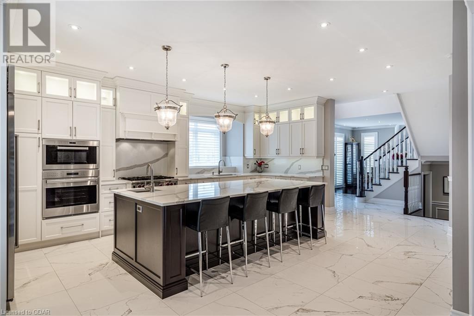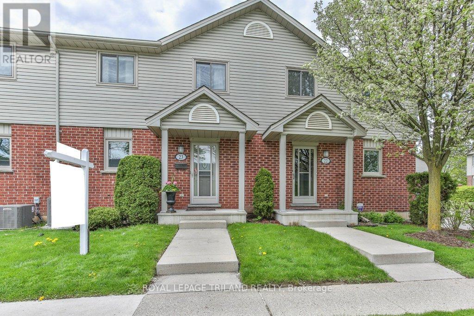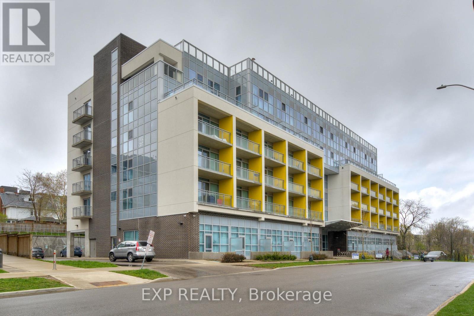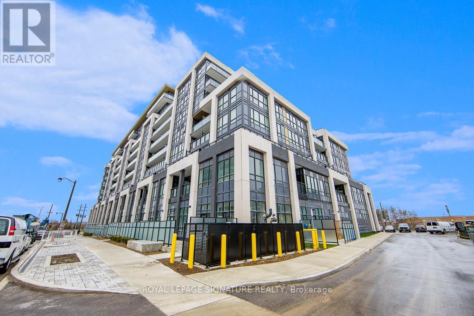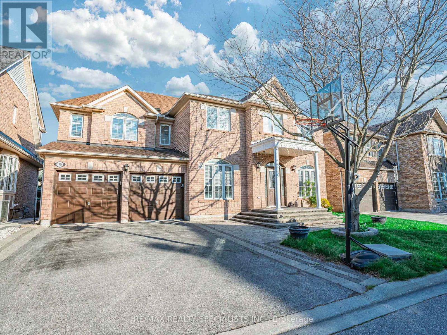#1815 -2520 Eglinton Ave W
Mississauga, Ontario
Luxurious 2 Beds 2 Baths Corner Unit in Daniel's Arc Condo. High Level Sub-Penthouse Unit w/ a Beautiful Sweeping 270 Degrees of Unobstructed Panoramic S.E. View. Enjoy 1036 Sf Interior space+ 456 Sf of Wrap-Around Balcony w/ Views of Toronto Skyline & Lake Ontario. Huge Open Concept Living/Dining & Kitchen Area with Maximum Natural Lighting. The Unit Boasts a 9-foot Ceiling & Flr-to-Ceiling Windows. The Building Is Steps To Erin Mills Town Centre, Public Transit, Hwy 403,School, Credit Valley Hospital And All Other Amenities. **** EXTRAS **** Top-notch Amenities Include a Gym, Full Basketball Court,Rooftop Garden, Guest Suites, Party room, Concierge, Library & Games room (id:26678)
#811 -2300 St Clair Ave W
Toronto, Ontario
Nestled in the vibrant Junction neighborhood of Toronto, this exquisite 1-bedroom plus den condo at Stockyard Condos epitomizes contemporary urban living. Spanning 653 sq ft, the suite is designed to maximize both space and comfort, featuring an array of upgrades, high-quality finishes and modern design elements.The main living area is open-concept, perfect for entertaining or relaxing, with laminate flooring throughout and filled with natural light. The kitchen is a chef's delight, boasting sleek stainless steel appliances, quartz countertops, and a chic backsplash. The open-concept balcony extends your living space, offering a serene spot to enjoy the outdoors.The spacious main bedroom includes a large window and ample closet space, providing a tranquil retreat. The additional den is flexibly designed, ideal for a home office or guest room, enhancing the functionality of the space.Residents enjoy access to a wealth of amenities that cater to both relaxation and active lifestyles. These include a fitness center, yoga studio, rooftop terrace, games room, and spaces designed for both kids and pets. The convenience of an exercise room, visitor parking, and concierge services add to the ease of living.Situated in a prestigious Toronto locale, the condo is moments away from Stockyards Village and a diverse selection of restaurants, cafes, and shops. The area is known for its community spirit, cultural vitality, and accessibility to downtown Toronto, making it a prime location for both professionals and families.This condo is not just a home; it's a lifestyle choice for those seeking a blend of modern luxury and community warmth in one of Toronto's most desirable neighborhoods. Some photos have been virtually staged. **** EXTRAS **** S/S Stove, S/S Fridge, B/I Dishwasher, Over-The-Range S/S Microwave; Frontload Washer/Dryer. All Electronic Light Fixtures And Window Coverings. (id:26678)
17 Arband Ave
Vaughan, Ontario
Custom Luxury Rebuild ""2022""! No Other Home Like It!!! Elegant And Modern Design! One Of A Kind Home In The Patterson Area! 7,562 SQ Of Full Luxury! Master On The Main Floor With Full Ensuite and W/I Closet! Main Floor Office! High End Kitchen With Luxury Miele Appl! Open To Above Dining With 20 ft Ceilings And Living Room With Luxury Gas Fireplace! Monobeam Stairs With Glass Railing From Main To2nd Flr & 3rd Floor. 4 Full Bdrs On The 2nd Floor, With A Large Great Area, Separate Luxury W/I Closet & 3 Full Bathrooms! 3rd Floor Entertainment Delight Large Party Rec Room With 2 LargeTerraces, Powder Room, Wet Bar/Kitchenette. 2 Full Self Contained Apartments In The Basement, 1 - 2Beds, 1 - 1 Bed, 2 Separate Kitchens, 2 Full Baths, W/O! Heated Floors In Both Ensuite Baths! Extra Wide Driveway! This Jewel Of Patterson Has Way Too Much To Mention! Must See!!! See Attached Floor Plans! **** EXTRAS **** 2 Furnaces, 2 Water Heaters(Owned), Swann 8 B/I Outdoor Cameras And System. (id:26678)
#basemnt -432 Crosby Ave
Richmond Hill, Ontario
Basement Apartment Home In High Demand Area, Prime Richmond Hill Location, Top School Zone Crosby Heights & Bayview Secondary. Close To All Amenities, Shopping, Public Transit (Viva & Go) & Entertainment. Bright Spacious Well Maintained 3 Large Bedrooms With Bathroom, Ensuite Laundry And Sep Entrance. **** EXTRAS **** Fridge, Stove, Washer/Dryer, Range Hood, All Window Covering, All Electrical Light Fixtures (id:26678)
N/a Bethune Avenue
Ridgeway, Ontario
Great opportunity... Two lots for the price of one. Nestled in the quiet town of Ridgeway, only a short walk to the lake, located near amenities, green space and the Garrison Hwy for quick commutes. Lot 85 is 35 ft X 142 ft and Lot 88 is 35.10 ft x 125.34 ft. Purchase with 3056 Bethune for an extra large property with many possibilities. Buyer to do their own due diligence regarding land use. (id:26678)
9534 Wellington 124 Rd
Erin, Ontario
Fabulous Erin Custom Brick Bungalow, 2 Car Garage, .95 Acre Beautifully Set Back, Long Drive, 14 Car Parking! Bonus: RV/Truck Parking Area, Well Maintained Super Clean Home, Open Concept Main Floor, Hardwood & Ceramic, Crown Moulding, Granite, Huge Eat-In Kitchen, Family Room Fireplace, Dining Room Walkout To Garden, 3 Bedroom, 3 Bathrooms, Primary With 5 Pc Ensuite & Walk-In Closet, Oak Staircase Leads To Finished Lower Level, Separate Walk Up Entrance, Special Yard, Interlock, Patio, Pond, Gazebo, Green House, Workshop, Large Shed, Mature Pretty Gardens. Showcasing Price of Ownership **** EXTRAS **** Irrigation system. (id:26678)
#3404 -3900 Confederation Pkwy
Mississauga, Ontario
Corner Unit! Larger 2Br+Den With One Parking And One Locker At High In Demand M-City. 903 Sf Indoor Plus 264 Sf Wrap Around Balcony. Upgrades Galore! This Unit Features 9-Ft Smooth Ceilings, High Quality Floors, Large Living/Dining Room With Floor To Ceiling Windows And Walk-Out To Wraparound Balcony, Open Kitchen W/Quartz Counters And Integrated Appliances, Both Bedrooms Feature Mirrored Closets And Walkout To Balcony. Large Den With Window, Perfect As Home Office. Professionally Painted. Rogers Internet Included. Close To Square One Shopping Mall, Public Transit, Go Station, Access To 401/403 Highway, Parks, Schools, Library, Restaurants, Celebration Square, Grocery Stores, Etc. **** EXTRAS **** Built-In Fridge, Range Hood, Dishwasher, Washer & Dryer, Hotel Style Salt Water Pool, 24 Hrs Concierge Service, Kids Play Zone, Seasonal Outdoor Skating Rink, Bike Rack, Stunning Rooftop Terrace. (id:26678)
18 Bluestone Cres
Brampton, Ontario
Welcome to the Rosedale Village, a premier adult-lifestyle gated community in Brampton, located around a beautiful 9-hole golf course. Steps from Trinity Mall and Heart Lake Conservation Area. This spacious home offers 2 Bedrooms + 2 Rooms in Basement with windows! with a loft area & 3 full bathrooms. 2 Laundries! . The living room boasts soaring high ceilings and dark stained hardwood flooring. The modern kitchen features sleek quartz countertops, while the master bedroom has an upgraded ensuite & walk-in closet. The home provides a patio walkout and laundry facilities on both the main floor & basement. The basement also includes 2 bedrooms & a kitchenette, perfect for guests. As a resident, you'll have full access to the clubhouse with an indoor pool, exercise room, auditorium, sauna, and tennis court, plus a 9-hole golf course. Maintenance fees cover lawn care, snow removal, and 24-hour security. This home is priced to sell fast. Dont Miss This One! **** EXTRAS **** 4 Hour Security, Lawn Care, Snow Removal, Golf All Included In Maintenance Fees + Clubhouse, Gym, Indoor Saltwater Pool, Tennis/Pickle-ball Courts, Bocce Ball, Many Activities & Social Events Perfect Adult Lifestyle Living! Move In Ready! (id:26678)
4255 Castlemore Rd
Brampton, Ontario
THIS IS A GREAT BUILDING TO USE AS STORAGE FOR CARS, BOATS OR MACHINERY. NO RELIGIOUS OR PUBLIC MEETING SPACE. MAKE US AN OFFER. (id:26678)
46 Buchanan Crescent
Thorold, Ontario
Welcome to your dream home! This fully renovated property is ideally situated in a prime location, just minutes away from Penn Centre, Brock University, and the 406 highway. Boasting 3 spacious bedrooms, including a luxurious primary bedroom with a walk-in closet and ensuite bathroom, this home offers both comfort and convenience. Open-concept kitchen, dining, and living area, and a finished basement. Every inch of this home has been thoughtfully designed for modern living. Step outside to your fully fenced backyard. This turnkey home is ready for you to move in and start creating lasting memories in this sought-after location. (id:26678)
162 Erb Street W
Waterloo, Ontario
Attention Investors! This five-bedroom, two-bathroom home is currently being used as a fully licensed Student Rental. Located within walking distance from Uptown Waterloo and both universities. RMU20 zoning with potential for development with Residential Mixed Use designation. (id:26678)
20 Ash Street
Eden Mills, Ontario
Charming 3-bdrm home W/over 70ft + of riverfront access in town of Eden Mills! This lot offers one of the best river presences on Ash St inviting an unparalleled lifestyle of tranquility & convenience. Nestled within mature landscaping & beautiful trees this property boasts a serene cottage-like atmosphere while being mins from amenities, 10-min to Rockwood, 15-min to Guelph & Acton and easily accessible to Mississauga & Toronto within an hr. The home’s exterior captures immediate attention W/red brick façade, perennial gardens & expansive driveway leading to attached garage. Spectacular living room W/bay windows frame breathtaking views of river complemented by solid hardwood & cathedral ceilings W/wooden beams. Connecting the living room to kitchen is stunning 2-sided floor-to-ceiling stone fireplace adding warmth & character. Eat-in kitchen features S/S appliances, backsplash, 2-tiered central island & ample storage W/floor-to-ceiling cabinetry. Main floor primary suite W/solid hardwood, window overlooking greenery & uniquely designed open-concept 3pc bath W/glass shower. There is another bdrm, laundry room equipped W/new appliances 2019 & 4pc bath with shower/tub & ample cabinetry space. Ascend spiral staircase to 2nd floor to spacious 3rd bdrm W/extensive closet space. Versatile loft area is ideal for office, playroom or add'l living area. Fibre-optic is available to meet all modern demands! Recent upgrades ensure lasting peace of mind: driveway 2019, new doors, HWT 2018, fencing, furnace, AC 2017, new deck, upstairs windows, garage door, gutters 2016 & roof 2013. Backyard oasis W/multiple seating areas, spacious deck & patio provide front-row seat to wildlife sightings along riverbank. This idyllic setting W/soothing sounds of river & beautiful views form perfect backdrop to relax & entertain. This exquisite property promises a blend of serenity W/urban accessibility offering perfect escape for those looking to balance relaxation W/convenient living. (id:26678)
40 John Street
Cambridge, Ontario
We are selling this 4 unit building in west Galt and located just a couple blocks away from GASLIGHT DISTRICT. Private parking for all tenants, and conveniently located in a residential subdivision. The home was built in the early 1900's and stands strong on a stone foundation with full access to basement and converted many years ago into 4 good sized apartments. All units have their own separate entrances and 1 boiler (2010) heats the entire home , hydro and plumbing updated in the last 2-5 yrs. fire code updates in 2021, The pitched roof was replaced in 2010 and the flat roof in 2016. Just ask for our upgrade and repair list. All tenants on leases. This property is perfect for an early investor, someone looking to downsize and collect rental income, someone looking to diversify their portfolio. The property is currently 100% occupied. Financials provided upon request. (id:26678)
569 Woolwich St
Guelph, Ontario
The exterior of this stunning home captivates with fabulous curb appeal, featuring a classic red brick facade enhanced by modern stone accents. The attractive interlock driveway adds to the charm, providing both functionality and aesthetic appeal. Step into the beautifully renovated enclosed front porch, serving as a sun-drenched retreat that seamlessly combines indoor comfort with outdoor charm. Inside, discover a formal living room boasting timeless hardwood flooring that rests adjacent to the open concept kitchen and dining room. The updated kitchen is a culinary masterpiece, showcasing crisp white cabinetry, pantry cupboards, stainless steel appliances, and luxurious quartz countertops. This desirable main floor plan creates a seamless flow for the functionality of daily living, entertainment, and hosting gatherings. Sliders from the dining room lead to a meticulously crafted 2-tier deck adorned with a pergola, overlooking the fully fenced backyard oasis featuring mature trees and a sizable garden shed/workshop- a perfect setting for outdoor enjoyment and relaxation. The second level features three inviting bedrooms, a stylish 4-piece bathroom, and an office with access to a newly built balcony- an inspiring space for work or leisure. The finished loft presents additional living space, boasting a large 4th bedroom, creating a versatile area ideal for guests or personal retreats. A separate entrance to the unspoiled basement offers potential for customization and expansion, catering to various needs and lifestyle preferences. Situated within walking distance to downtown Guelph and Riverside Park, residents can enjoy easy access to vibrant shops, dining options, and recreational amenities. (id:26678)
57 Naomee Cres
London, Ontario
Nestled in sought-after Oakridge, discover this spacious ranch-style home, boasting over 1300 square feet of living space, that seamlessly marries nature's beauty with comfortable living. Enjoy the large living and dining rooms with oversized floor-to-ceiling windows, offering breathtaking views of the tranquil Sifton Bog that lies just beyond your backyard. This home includes an in-law suite, oversized garage, and a walk-out basement. Imagine waking up every morning to the sights and sounds of nature, with the convenience of a short walk to nearby amenities and John Dearness Public School. This home offers endless potential and presents an opportunity for you to infuse your personal touch and design. Whether you're enjoying quiet evenings by the gas fireplace or entertaining guests in the outdoor oasis, this property is ready to fulfill your every need. Embrace the lifestyle you deserve schedule your showing today! (id:26678)
2174 Elmhurst Ave
Oakville, Ontario
5 Elite Picks! Here Are 5 Reasons To Make This Home Your Own: 1. Spectacular, Ultra-Modern Executive 4+2 Bdrm Smart Home Custom Designed by John Wilmott (New Home Built on Existing Foundation '21) on Beautiful, 75' x 120' Lot! 2. Stunning Gourmet Kitchen Boasting Huge Waterfall Island/Table, High-End Appliances & Amazing W/I Pantry. 3. Gorgeous 2-Storey F/R Featuring B/I Electric Fireplace, Incredible LED Chandelier & W/O to Deck & Yard. 4. Private Primary Bdrm Suite Boasting Amazing W/I Closet with B/I Organizers & 5pc Ensuite w/Heated Floor & Towel Rack, Dbl Vanity, Freestanding Soaker Tub & Separate Shower. 5. Bright & Spacious Finished Bsmt with 2 Additional Bdrms (or Gym), Full 3pc Bath, Games/Rec Area & Generous Entertainment Area with Gas F/P, Large Windows & Walk-Up to Patio & Yard. All This & SO MUCH MORE! Open Concept L/R & D/R with Picture Windows. Impressive Main Level Office with B/I Cabinetry! 2nd Level Boasts 4 Bdrms, 3 Full Baths, Large Laundry with B/I Cabinetry, 4 Side/Skylights + Open Den Area w/Glass Wall Allowing Loads of Natural Light! 2nd Bdrm Features its Own 4pc Ensuite/3rd & 4th Bdrms Share 3pc Semi-Ensuite. Heated Floors in Powder Room & 2nd Level Baths. 9' Ceilings on Main & 2nd Levels. **** EXTRAS **** Smart-Controlled Blinds, Lights, Speakers, Security System & More! Fabulous Location in Mature Eastlake Neighbourhood Just Minutes from the Lake, Top Schools, Parks & Trails, Arena, GO Train, Amenities, Hwy Access & More! 2 Furnace & 2 A/C. (id:26678)
27 Gruenwald Gate
Brampton, Ontario
With a total of 3475 sq.ft including the builder finished basement, this Great Gulf Eastwood Model will not disappoint. Hardwood floors throughout the main floor, white kitchen with quartz counters, main floor laundry with a separate entrance and access to the garage. Three full bathrooms on the second floor and a den that can be converted to a 5th bedroom. Oversized windows in the basement with a bedroom, living room, full bathroom, and plenty of space for storage or to add a kitchen. Walking distance to many parks and a major plaza that includes a grocery store, banks, medical professionals, restaurants, shopping, gym, daycares, library, salon, and more. Just a 3 minute drive to Lionhead Golf Course. Fabulous location close to Hwy 401/407 and neighbouring Georgetown and Milton. **** EXTRAS **** Paint 2019, New Washer 2023, Upgraded Light Fixtures on Main & Second Floor 2024 (id:26678)
31 Whitton Dr
Brant, Ontario
Welcome to beautiful house for lease modern elevation C,4 bedrooms, 3.5 bathrooms, double attached car garage. Main floor Finish with living & Dining Rm, Great room finished with fireplace, 9ft ceiling on main floor, spacious kitchen with large breakfast area, ss appliances and sliding door leading to the backyard oak staircase .Second floor finish with large primary bedroom with 5 pc ensuite and walk in closed. Second bedroom with full ensuite. Additional two bedrooms with full pc bath, Upper level laundry. Full unfinished basement with Rough in 3PC BATH "" , Cold room, upgraded windows, 200 amp. Just step away from School, Sport centre, plaza, Park, Ford Plant & Hwy 403 access .Great Neighborhood. (id:26678)
700 Spitfire St
Woodstock, Ontario
Fully Detached Home on 52 feet Lot With 4 Bedroom And 3 Washroom. 9' Ceiling On The Main Floor, Newly renovated Kitchen with Stainless Steel Appliances, Freshly Painted . Spacious family room with large windows for lots of natural light, and walk out to rear yard. Four Spacious Bedrooms Each With Its Own Unique Charm And Ample Closet Space. Two full bathrooms ensure privacy and functionality for the entire family and guests. Conveniently Located Just Minutes To All Town Amenities - Hospital, Shopping Mall, Restaurants, Schools, Parks And Lots More! Easy Access In Minutes To Highway 401! (id:26678)
3341 Roma Avenue
Burlington, Ontario
Introducing an exquisitely presented spacious family home in vibrant Alton Village. This home is designed to maximize natural light, providing a modern and tasteful atmosphere. The gourmet kitchen features top-of-the-line Wolfe and Sub Zero appliances & a 10ft island, providing ample prep space and storage. The warm and inviting living room boasts a gas fireplace and custom built-ins, overlooking the private yard. The formal dining room is enhanced with hardwood floors and soaring vaulted ceilings, perfect for hosting dinner parties. Upstairs, the luxurious master suite offers a spa-like bathroom and walk-in closet, while the 3 additional bedrooms are generously sized. The fully finished basement features a 5th bedroom/office and the backyard has a large patio area and year-round swim spa. Conveniently located near shopping, dining, and entertainment, this home is perfect for a growing family or hosting guests. (id:26678)
#23 -511 Admiral Dr
London, Ontario
Welcome to this serene complex located in London's East side, offering swift highway access and proximity to schools, shopping centers, and public transit. Parking is conveniently available in front of each unit, with ample visitor parking spaces scattered throughout the complex. The main floor boasts a well-appointed kitchen with ample counter space, a double sink, and room for an island - complete with a new dishwasher. The dining area provides space for a table and flows seamlessly into the spacious living room, which grants access to the enclosed back deck. Upstairs, you'll find three generously sized rooms alongside an oversized primary bedroom. The updated upper bathroom offers ample space and storage. The finished basement features a cozy rec room ideal for families, while the back storage area houses the laundry facilities, a newer furnace, and additional storage space for your belongings. (id:26678)
#607 -257 Hemlock St
Waterloo, Ontario
Welcome to urban sophistication at its finest! This stunning 1 bedroom, 1 bathroom condo nestled in the heart of Waterloo is walking distance to University of Waterloo and Wilfred Laurier University. The unit offers the epitome of modern living combined with convenience and comfort. As you step inside, you'll be greeted with floor-to-ceiling windows, which flood the space with natural light. The layout seamlessly integrates the living, dining, and kitchen areas, perfect for both relaxing evenings and entertaining guests. One of the highlights of this condo is the in-suite laundry, ensuring convenience and efficiency in your daily routine. The unit comes fully equipped with granite counter tops, stainless steel appliances, as well as existing furniture, including a full bed frame with mattress, a sofa, a coffee table, a built-in study table with shelves, an office chair, a dining table with four chairs, and a TV with TV console. Move-in ready, this condo offers a hassle-free transition. Moreover, residents of this building are granted access to an array of amenities designed to enhance their lifestyle. Keep up with your fitness goals in the exercise room, host memorable gatherings in the party room, or unwind and soak in panoramic views from the rooftop deck/garden and visitor parking for your guests. This condo presents an exceptional opportunity for investors as well as end-users. Book a showing today and experience everything that has to offer. **** EXTRAS **** Bed Frame with Mattress, Night Stand, couch, Coffee Table, Built-In Study Table with Shelves, computer Chair, Table with Chairs (id:26678)
#426 -405 Dundas St W
Oakville, Ontario
Brand New With Full Tarion Warranty Condo Apartment With Plenty Of Natural Light. This Corner UnitOffers A Spacious Open Concept Layout With 2 Bedrooms Plus Den And 2 Bathrooms. The Living AreaFeatures High-End Finishes, Laminated Flooring, 9 Ceiling And A Lot Of Storage. The Kitchen IsEquipped With Modern Stainless-Steel Appliances Panelled Fridge And Center Island. The MasterBathroom includes Linen Closed And Dual Sinks. Step Out Onto The 91 Sq. Ft Balcony For A Breath OfFresh Air.Conveniently Situated Near Highways 407 And 403, GO Transit, And Regional Bus Stops, This ApartmentIs A Short Stroll Away From Various Shopping And Dining Options. 24 Hour Concierge , Lounge andGames Room , Visitor Parking , Outdoor Terrace with BBQ and Sitting Areas, Pet Washing Station. **** EXTRAS **** 30 Multifunction Self-cleaning Wall Oven, 30 Electric Radiant Cooktop. (id:26678)
2085 Ashmore Dr
Oakville, Ontario
Absolutely Gorgeous! Modern Layout, Loaded W/Quality Upgrades Located In Excellent Pocket Of West Oaks Trails. Shows To Perfection! Sun-Filled - Bright Home. 9' Ceilings On Main Flr Open Concept Beautiful Kitchen (complete upgrade 2019), S/S Appliances (2019) With Large Island & Large Breakfast Area, Office on the Main, Primary Bedroom with 5pc Ensuite complete redo with frameless glass enclosure in 2019, 4 Spacious Bedroom + 3 1/2 Bathrooms, Situated On A Wide 55Ft Lot; Hardwood Throughout, Unspoiled Above Ground Basement W/ Large Windows Can be Turn into WalkOut with Few Steps; Upgrades: New energy star Furnace and AC together in May 2022, Entire House Painted (2022), Laundry (2021), Deck (2018), Roof (2017), Landscaping, Patio, Kitchen, Bsmt & More! Steps To Highly Rated Schools,Parks,Plaza,Trails (id:26678)

