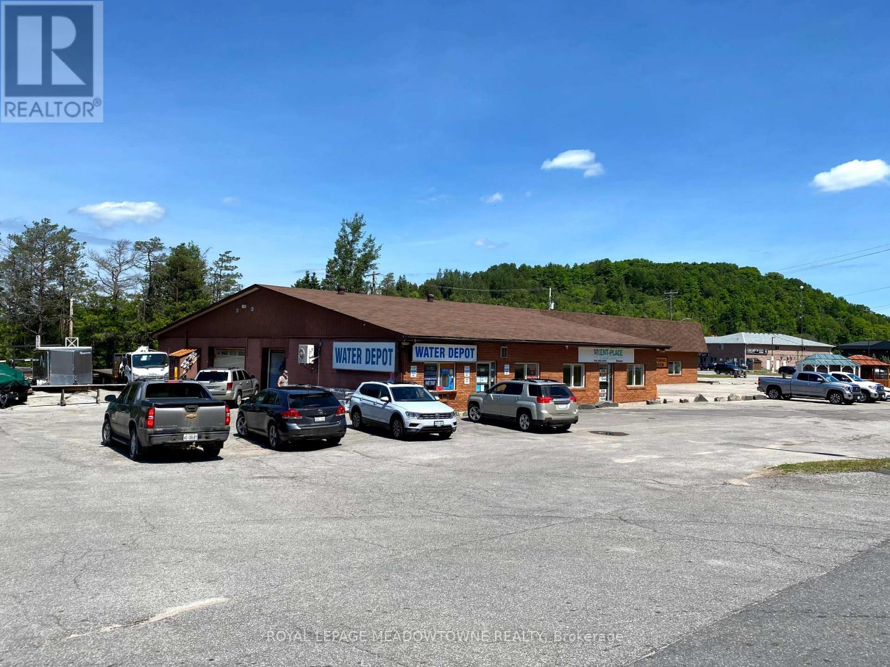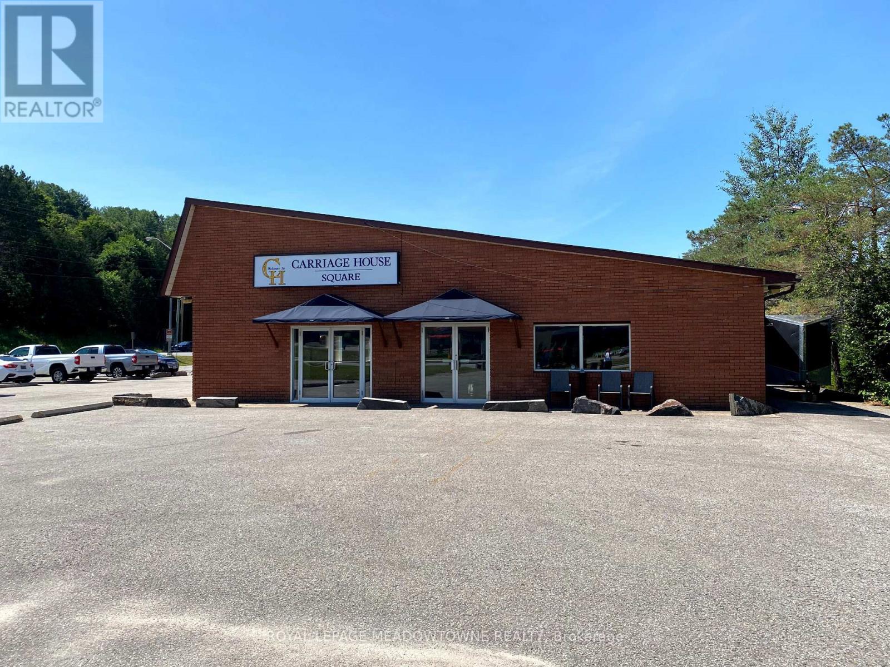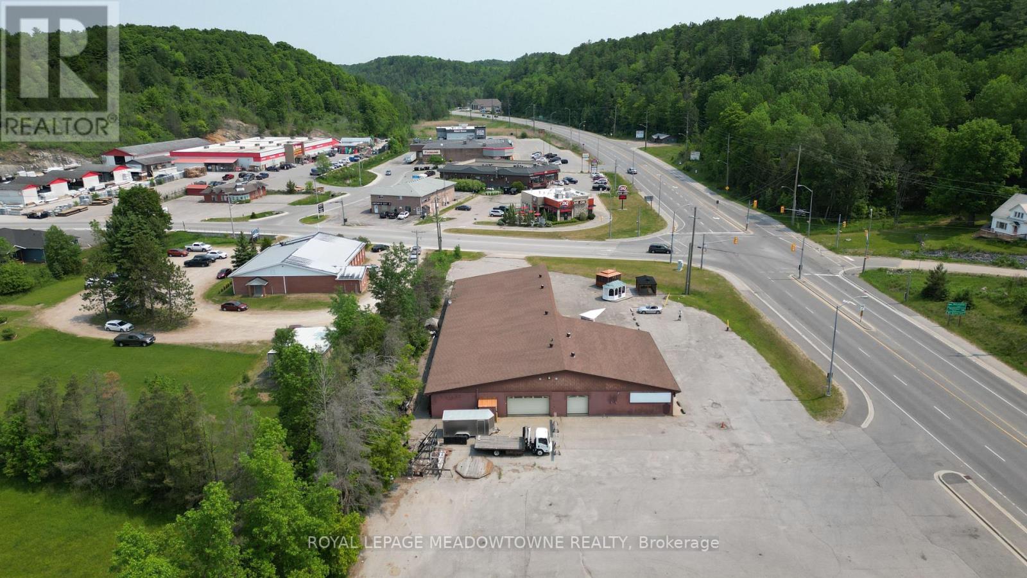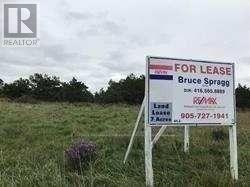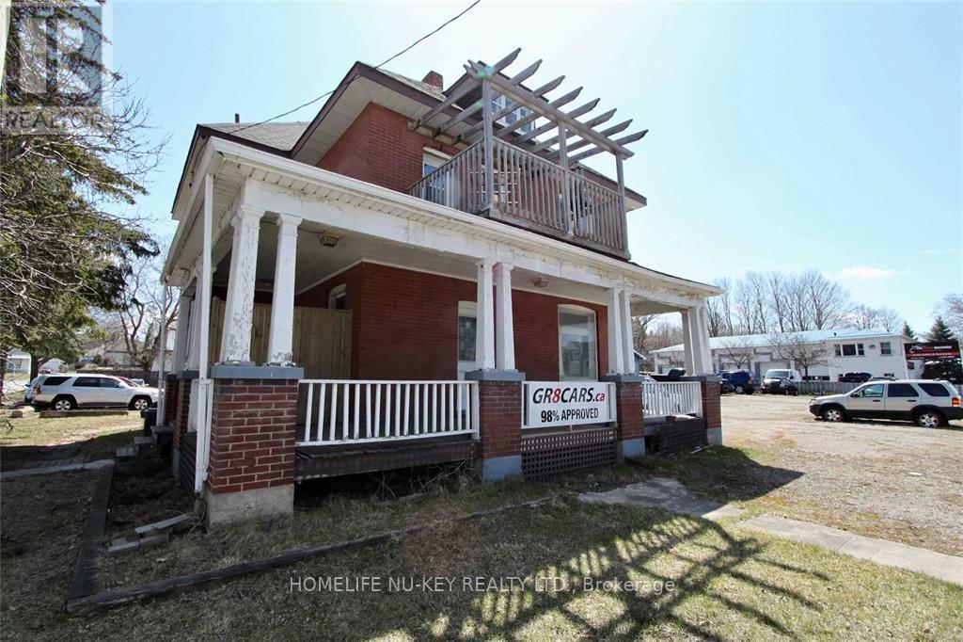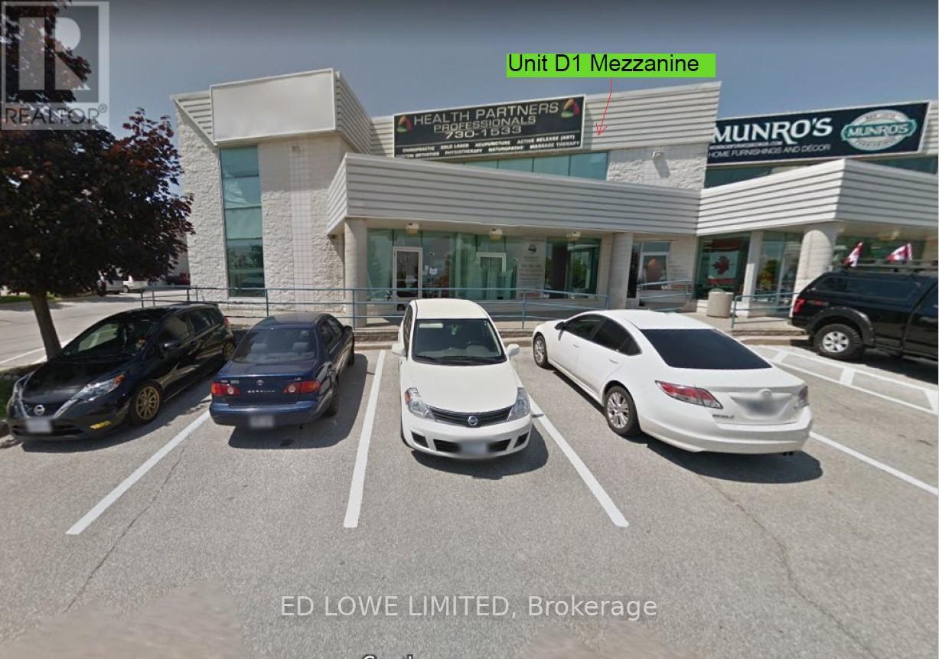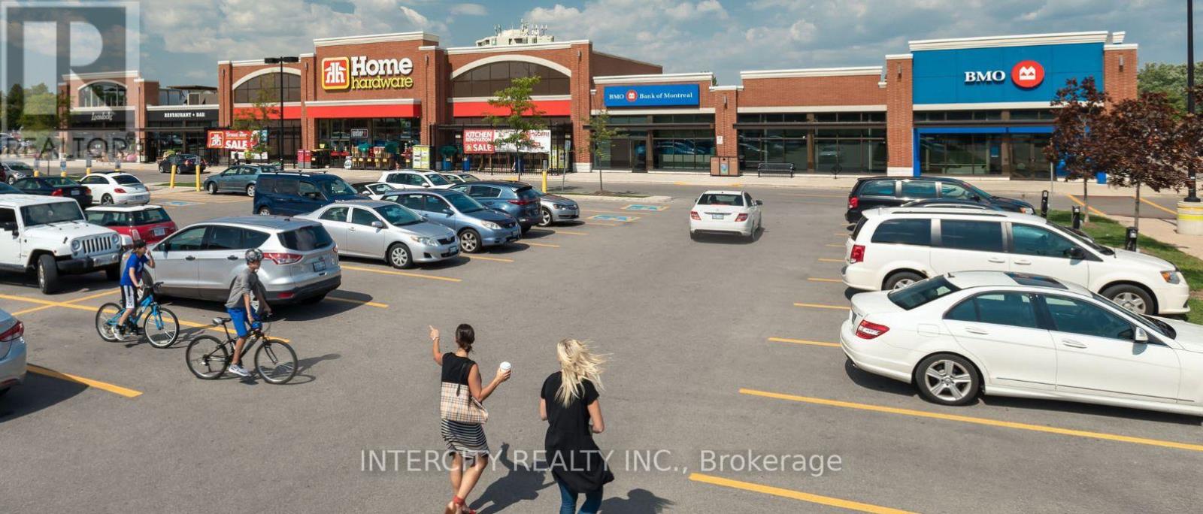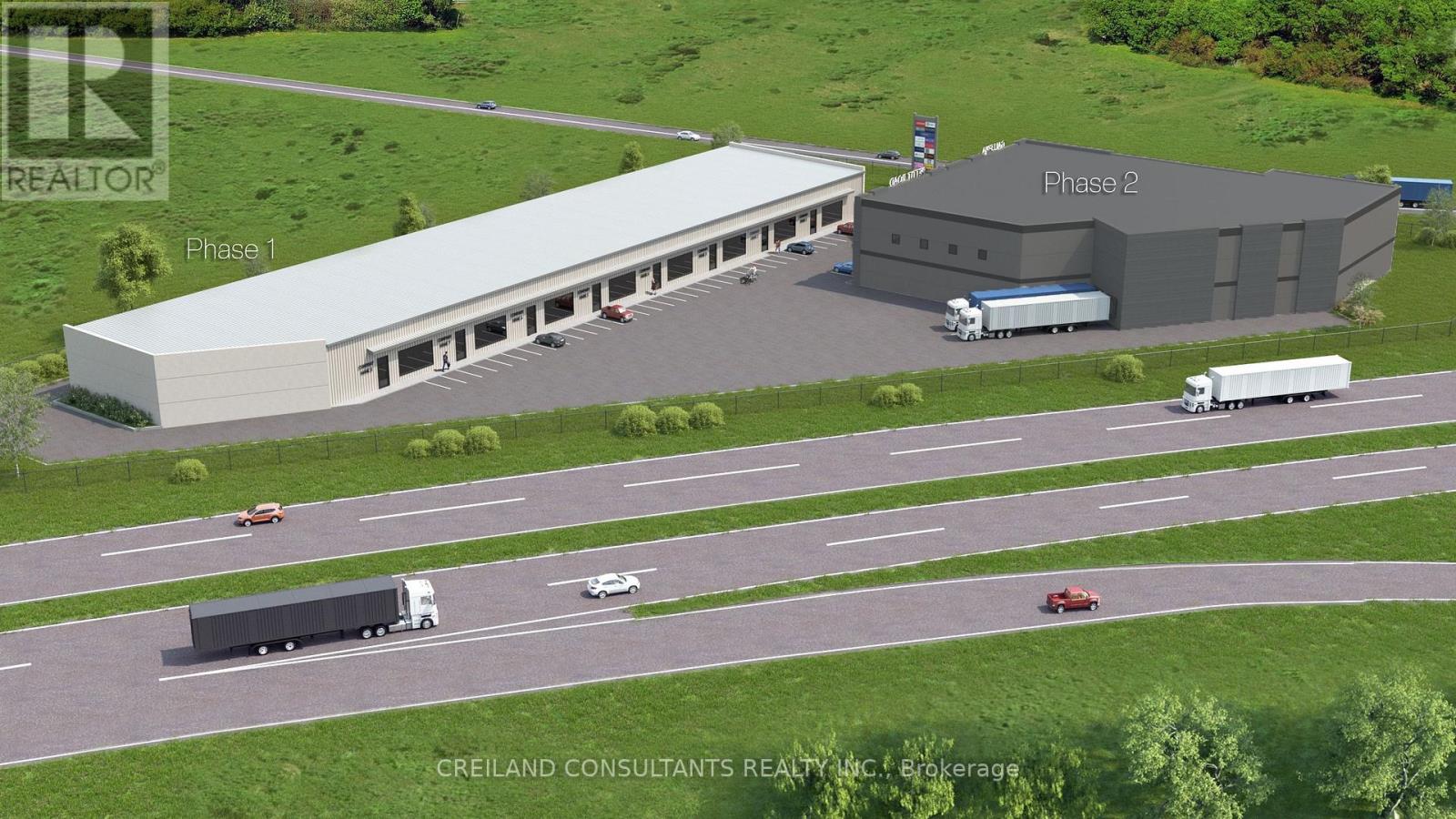#1 -5 Bobcaygeon Rd
Minden Hills, Ontario
Presenting 5 Bobcaygeon Road, Unit #1 - 2900sf of retail space with exposure on the busiest highway in Haliburton County. The potential uses are broad as the building has C1 (highway commercial) zoning. Ample parking, town water and sewer. Could be combined with adjacent units in the building for a fully customized unit. (id:26678)
#2 -5 Bobcaygeon Rd
Minden Hills, Ontario
Presenting 5 Bobcaygeon Road, Unit #2 - 4200sf of mixed-use space with exposure on the busiest highway in Haliburton County. Currently set up as a light manufacturing facility with office and retail space - the potential uses are broad as the building has C1 (highway commercial)zoning. Ample parking, town water and sewers. Could be combined with adjacent units in the building for a fully customized unit. (id:26678)
#3 -5 Bobcaygeon Rd
Minden Hills, Ontario
Presenting 5 Bobcaygeon Road, Unit #3 - a fully equipped dental office with exposure on the busiest highway in Haliburton County. Currently set up with 3 private offices, plus an x-ray room, reception area, and 2 private washrooms - this is a turn-key opportunity in the booming Haliburton Highlands. (id:26678)
5 Bobcaygeon Rd
Minden Hills, Ontario
Presenting 5 Bobcaygeon Road - An amazing opportunity in growing Minden, Ontario. This turnkey property is ideal for investment or end-user. Currently configured as 4 separate units, with exposure on the busiest highway in Haliburton County. The building is approximately 10,000 square feet - comprised of Unit 1 - 2900sf of fully built-out retail space, Unit 2 - 4200sf of owner-occupied light-industrial and retail space, Unit 3 - a 1650sf dental office, and Unit 4 - 1250sf of retail space. Municipal water and sewers. (id:26678)
1826 Commerce Park Dr
Innisfil, Ontario
VACANT LAND LEASE ON EAST SIDE OF HWY 400* GREAT EXPOSURE *HIGH TRAFFIC COUNT*24 HR ADVERTISING* RENT IS $5000.00 PER MONTH PLUS 1/12 of the ANNUAL TAXES* *Gas & Electricity Available on the Street * (id:26678)
150 Essa Rd
Barrie, Ontario
Development Opportunity for up to 12 story residential building. Prime corner location. Positive pre-consultation completed with City. Walking distance to GO train, waterfront, parks, church, schools, shopping & HWY 400, public transportation at door front. (id:26678)
#d1-Mezz -526 Bryne Dr
Barrie, Ontario
1082.35 s.f. of nicely finished ""as is"" private office space available on the 2nd floor. 2 Offices. shared kitchen & washroom downstairs. Not wheelchair accessible. Easy access, Great Location With Many Stores And Restaurants In The Area. $2000/Mo Gross Rent + Hst Includes utilities. Phone and internet not included. (id:26678)
#204 -5111 New St
Burlington, Ontario
Located in Appleby Village in the heart of Burlington, 2nd floor office with many windows, currently shell space and can be built to suit. Landlord understands market. Plenty of free parking. Appleby Village is anchored by Fortino's, LCBO, and Rexall, and features many popular retail brands in addition to those at First Capital's adjacent properties, Appleby South and Appleby Square. These centres are always full of activity and act as a neighbourhood hub for shopping needs. (id:26678)
#u#4-6 -1468 Pettit Rd
Fort Erie, Ontario
Built to spec industrial development opportunity in Fort Erie with QEW highway exposure. Phase 1 offers units from 2,350 SF up to 38,000 SF depending on client's requirement, featuring 20' clear height to the edge and 28' clear height towards the center. Option to add mezzanine. Property offers multiple permitted uses including but not limited to contractor/trades units, small-scale manufacturing, day nurseries, industrial uses, automotive body/repair shops, service shops, office use, factory outlets and more.**** EXTRAS **** Occupancy is estimated for Q4 2024. (id:26678)
#u#7-13 -1468 Pettit Rd
Fort Erie, Ontario
Built to spec industrial development opportunity in Fort Erie with QEW highway exposure. Phase 1 offers units from 2,350 SF up to 38,000 SF depending on client's requirement, featuring 20' clear height to the edge and 28' clear height towards the center. Option to add mezzanine. Property offers multiple permitted uses including but not limited to contractor/trades units, small-scale manufacturing, day nurseries, industrial uses, automotive body/repair shops, service shops, office use, factory outlets and more.**** EXTRAS **** Occupancy is estimated for Q4 2024. (id:26678)
#u#14 -1468 Pettit Rd
Fort Erie, Ontario
Built to spec industrial development opportunity in Fort Erie with QEW highway exposure. Phase 1 offers units from 2,350 SF up to 38,000 SF depending on client's requirement, featuring 20' clear height to the edge and 28' clear height towards the center. Option to add mezzanine. Property offers multiple permitted uses including but not limited to contractor/trades units, small-scale manufacturing, day nurseries, industrial uses, automotive body/repair shops, service shops, office use, factory outlets and more.**** EXTRAS **** Occupancy is estimated for Q4 2024. (id:26678)
#u#2 -1468 Pettit Rd
Fort Erie, Ontario
Built to spec industrial development opportunity in Fort Erie with QEW highway exposure. Phase 1 offers units from 2,350 SF up to 38,000 SF depending on client's requirement, featuring 20' clear height to the edge and 28' clear height towards the center. Option to add mezzanine. Property offers multiple permitted uses including but not limited to contractor/trades units, small-scale manufacturing, day nurseries, industrial uses, automotive body/repair shops, service shops, office use, factory outlets and more.**** EXTRAS **** Occupancy is estimated for Q4 2024. (id:26678)


