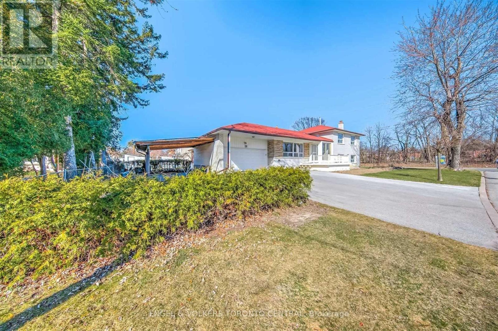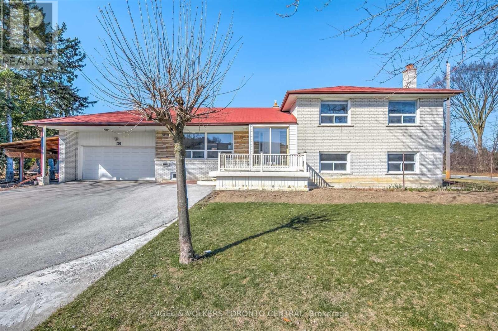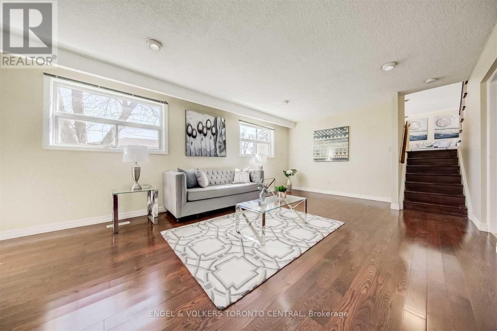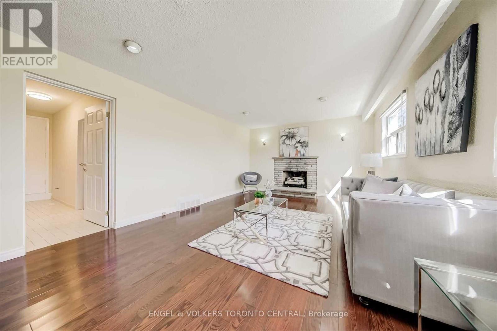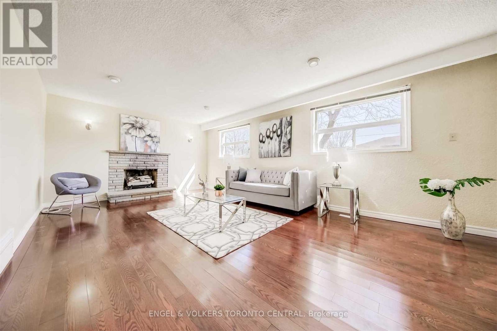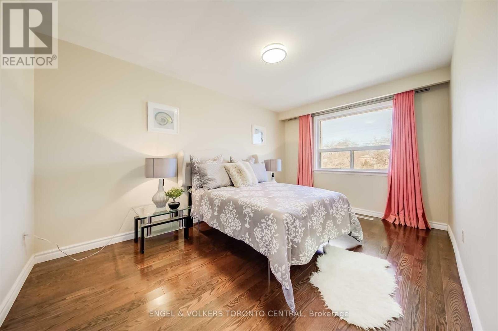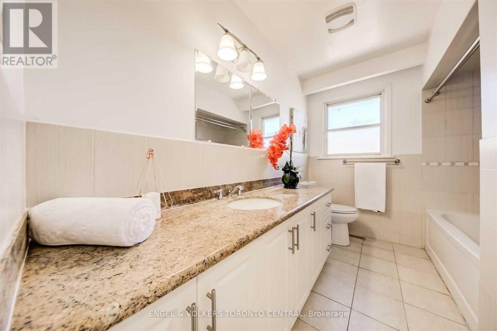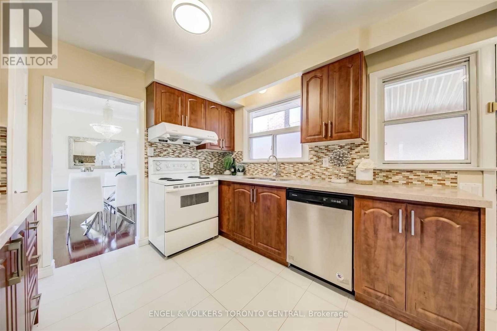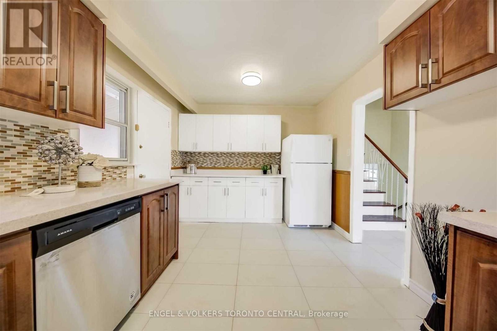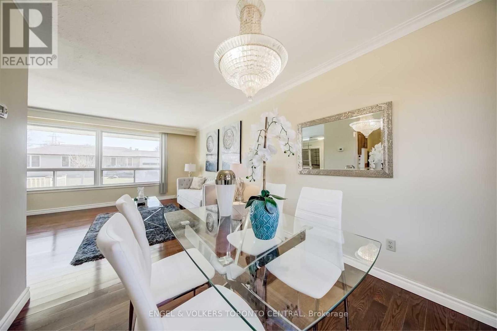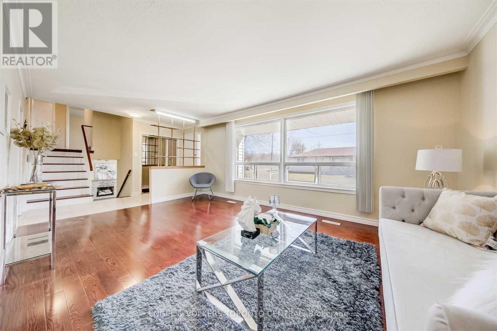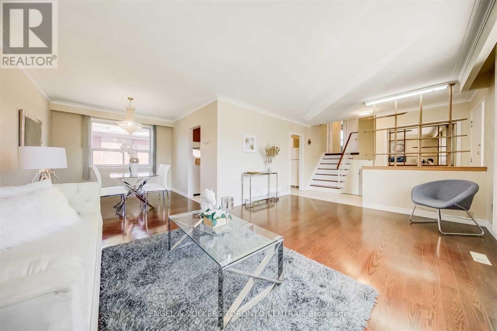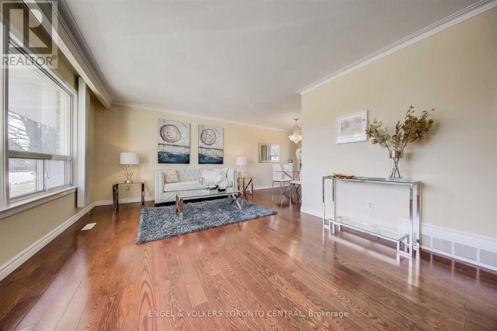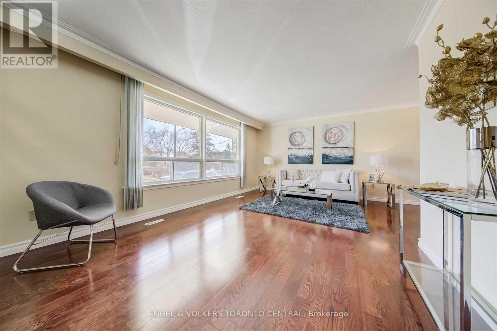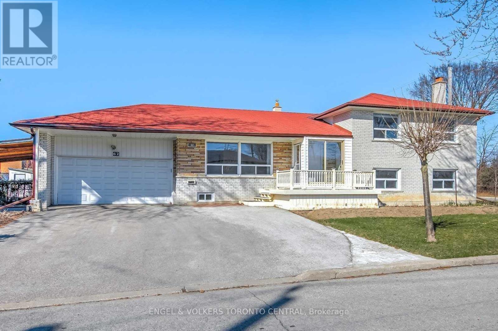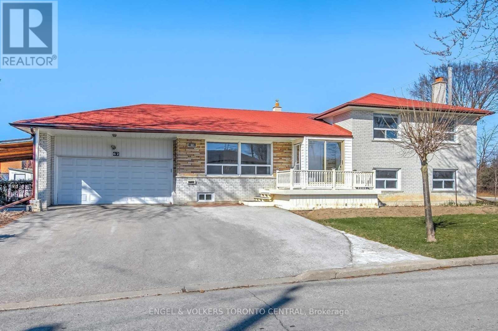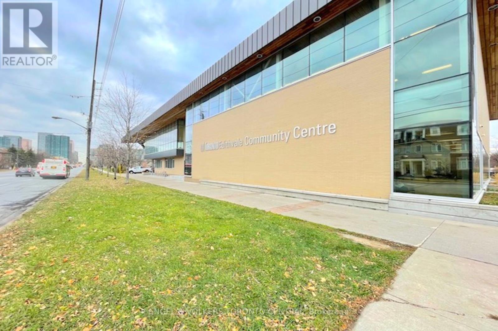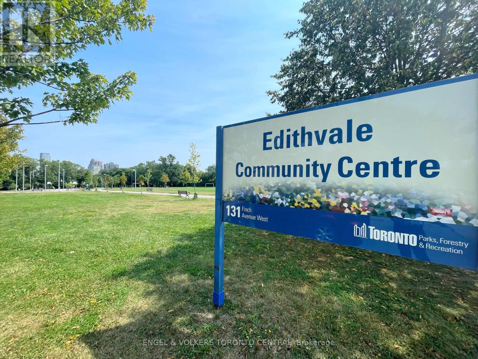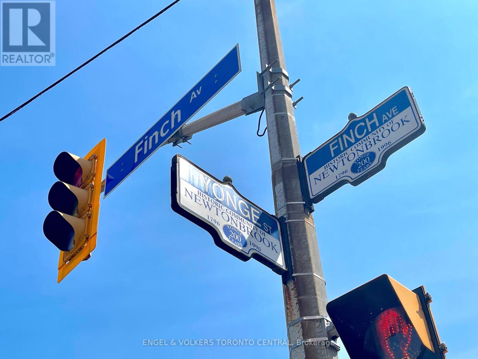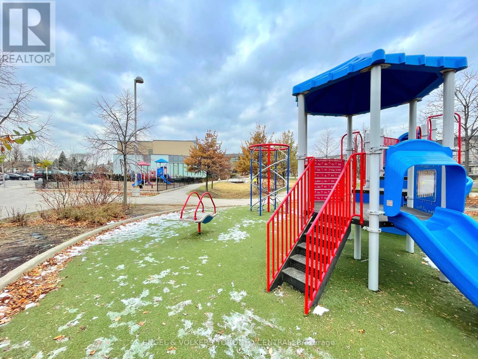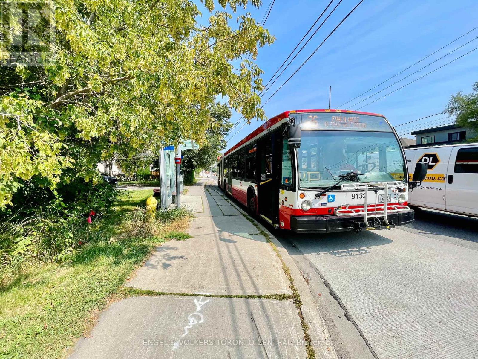#main/up -62 Carney Rd Toronto, Ontario M2M 1T4
4 Bedroom
1 Bathroom
Central Air Conditioning
Forced Air
$3,650 Monthly
Mesmerizing Sun-Filled Corner Backsplit Detached Home In High Demand Yonge/Finch. Spacious Family Room Can Be Enjoyed As 4th Bedroom. Breathtaking South Exposure Backyard With Covered Patio. Gleaming Hardwood Flooring Throughout. Widen Long Driveway Can Park 4 Cars. Steps To Parks & Ttc. Minutes To Shopping, Restaurant & Subway Station & Corner Bus Stop**** EXTRAS **** Fridge, Stove, Range Hood, B/I Dishwasher On Main Floor. Shared Laundry . Basement Separately Tenanted. (id:26678)
Property Details
| MLS® Number | C8144002 |
| Property Type | Single Family |
| Community Name | Newtonbrook West |
| Parking Space Total | 4 |
Building
| Bathroom Total | 1 |
| Bedrooms Above Ground | 3 |
| Bedrooms Below Ground | 1 |
| Bedrooms Total | 4 |
| Basement Features | Separate Entrance |
| Basement Type | N/a |
| Construction Style Attachment | Detached |
| Construction Style Split Level | Sidesplit |
| Cooling Type | Central Air Conditioning |
| Exterior Finish | Brick |
| Heating Fuel | Natural Gas |
| Heating Type | Forced Air |
| Type | House |
Land
| Acreage | No |
Rooms
| Level | Type | Length | Width | Dimensions |
|---|---|---|---|---|
| Lower Level | Family Room | 4.35 m | 3.16 m | 4.35 m x 3.16 m |
| Lower Level | Office | 3.16 m | 4.35 m | 3.16 m x 4.35 m |
| Main Level | Living Room | 5.4 m | 3.62 m | 5.4 m x 3.62 m |
| Main Level | Dining Room | 3.15 m | 2.66 m | 3.15 m x 2.66 m |
| Main Level | Kitchen | 4.68 m | 2.95 m | 4.68 m x 2.95 m |
| Upper Level | Primary Bedroom | 4.35 m | 3.16 m | 4.35 m x 3.16 m |
| Upper Level | Bedroom 2 | 4.4 m | 2.98 m | 4.4 m x 2.98 m |
| Upper Level | Bedroom 3 | 3.3 m | 3 m | 3.3 m x 3 m |
https://www.realtor.ca/real-estate/26625613/mainup-62-carney-rd-toronto-newtonbrook-west
Interested?
Contact us for more information

