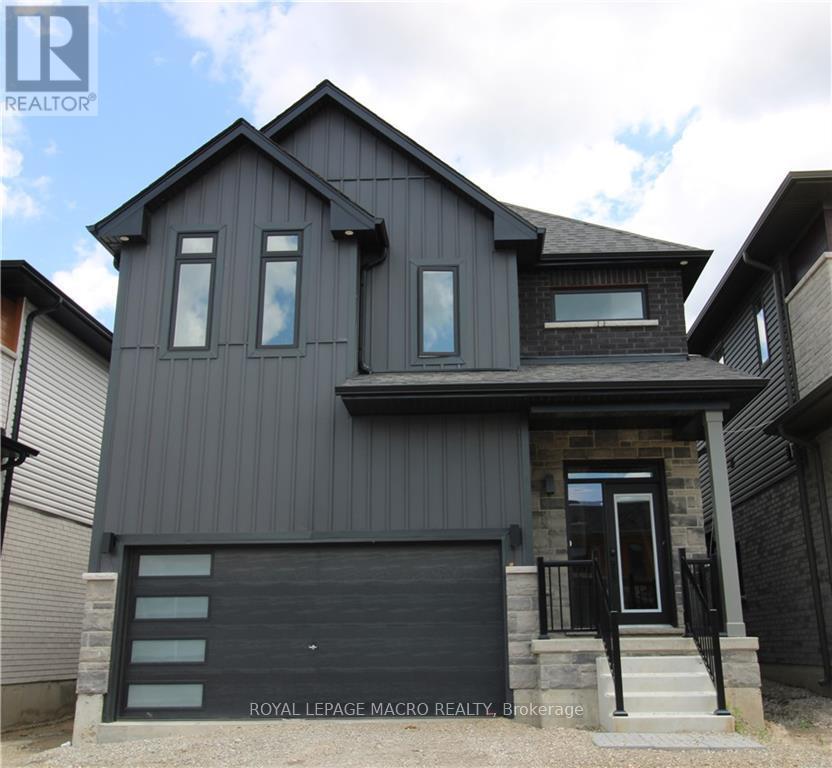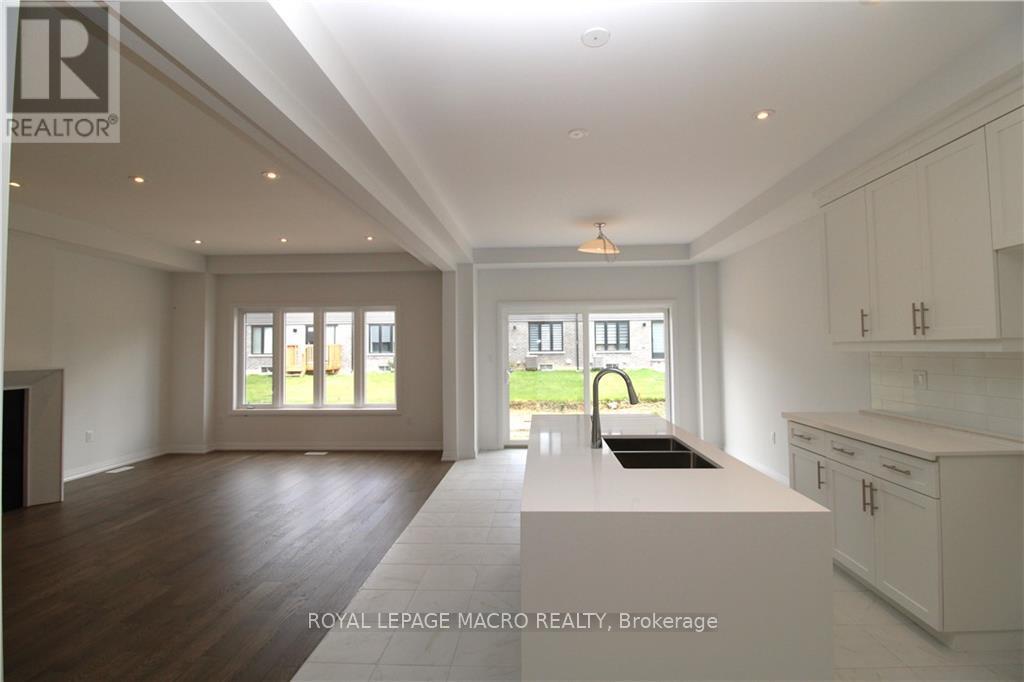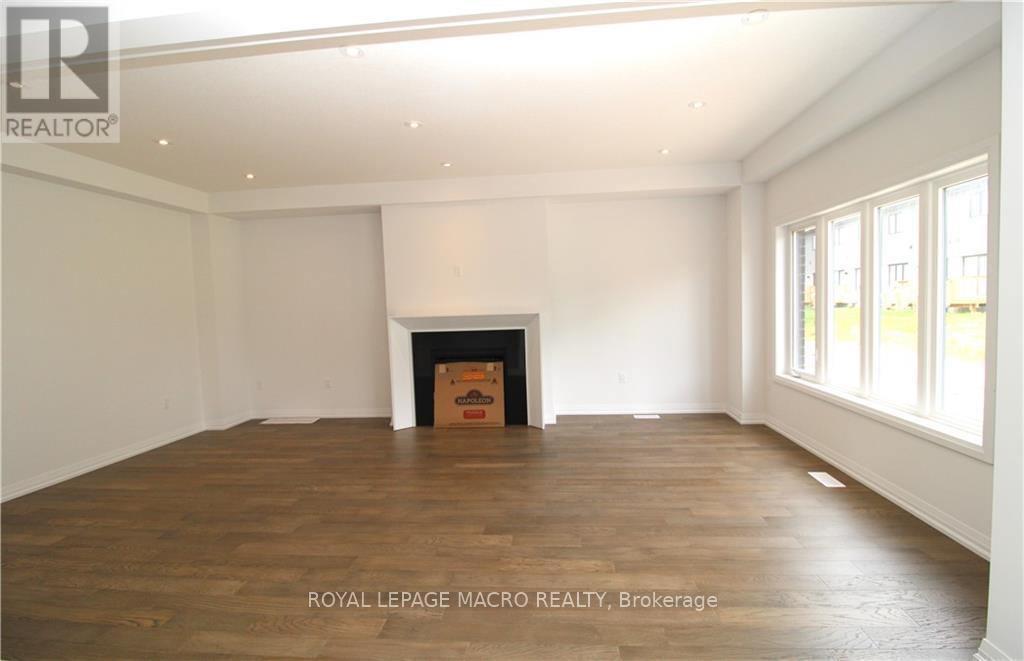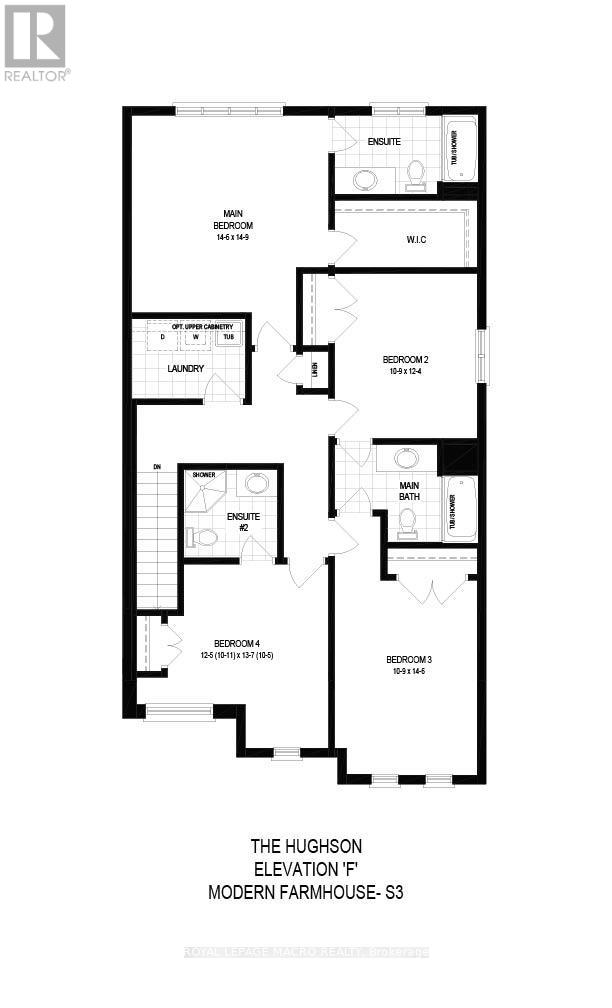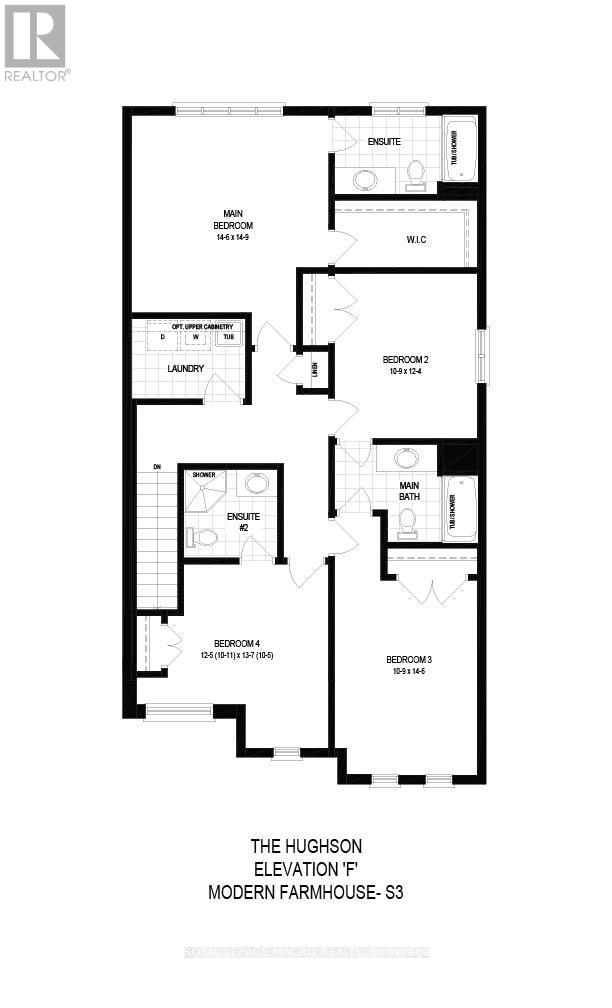4 Bedroom
4 Bathroom
Fireplace
Central Air Conditioning
Forced Air
$949,900
Hughson Modern Farmhouse to be built by Losani Homes. Great 2170 sqft floor plan with 4 bed, 3.5 bathrooms, double garage and side door separate entrance to unfinished basement. Main floor features include 9' ceiling, stunning 8' doors, Kitchen with extended height cabinets, quartz counter tops, island with waterfall end panels, and pot and pan drawer. Great room includes pot lights and gas fireplace. Ceramic flooring in foyer, powder room, double door closet, kitchen and breakfast rooms per plan. Engineered hardwood in spacious Great room. Oak stairs to second floor. Convenient second floor laundry. Main bedroom with ensuite with quartz countertops and huge walk-in closet. Bed 4 boasts ensuite. Bed 2 and 3 share cheater ensuite. Purchaser price includes sod and asphalt driveway completed after close. Includes A/C and appliance pkg. Choose your own colours. Close to walking trails, shopping and schools. PreVu virtual immersive tour. Earliest move in July 2024 (id:26678)
Property Details
|
MLS® Number
|
X7289920 |
|
Property Type
|
Single Family |
|
Amenities Near By
|
Schools |
|
Features
|
Conservation/green Belt |
|
Parking Space Total
|
4 |
Building
|
Bathroom Total
|
4 |
|
Bedrooms Above Ground
|
4 |
|
Bedrooms Total
|
4 |
|
Basement Development
|
Unfinished |
|
Basement Type
|
Full (unfinished) |
|
Construction Style Attachment
|
Detached |
|
Cooling Type
|
Central Air Conditioning |
|
Exterior Finish
|
Stone, Vinyl Siding |
|
Fireplace Present
|
Yes |
|
Heating Fuel
|
Natural Gas |
|
Heating Type
|
Forced Air |
|
Stories Total
|
2 |
|
Type
|
House |
Parking
Land
|
Acreage
|
No |
|
Land Amenities
|
Schools |
|
Size Irregular
|
33 X 98 Ft |
|
Size Total Text
|
33 X 98 Ft |
Rooms
| Level |
Type |
Length |
Width |
Dimensions |
|
Second Level |
Bedroom 2 |
3.78 m |
3.17 m |
3.78 m x 3.17 m |
|
Second Level |
Bathroom |
|
|
Measurements not available |
|
Second Level |
Bedroom 3 |
4.42 m |
3.28 m |
4.42 m x 3.28 m |
|
Second Level |
Bathroom |
|
|
Measurements not available |
|
Second Level |
Bedroom 4 |
3.76 m |
3.28 m |
3.76 m x 3.28 m |
|
Second Level |
Primary Bedroom |
4.5 m |
4.42 m |
4.5 m x 4.42 m |
|
Second Level |
Bathroom |
|
|
Measurements not available |
|
Main Level |
Foyer |
|
|
Measurements not available |
|
Main Level |
Bathroom |
|
|
Measurements not available |
|
Main Level |
Great Room |
6.4 m |
3.96 m |
6.4 m x 3.96 m |
|
Main Level |
Kitchen |
4.01 m |
3.51 m |
4.01 m x 3.51 m |
|
Main Level |
Eating Area |
3.51 m |
3.1 m |
3.51 m x 3.1 m |
https://www.realtor.ca/real-estate/26269514/lot-88-36-holder-dr-brantford

