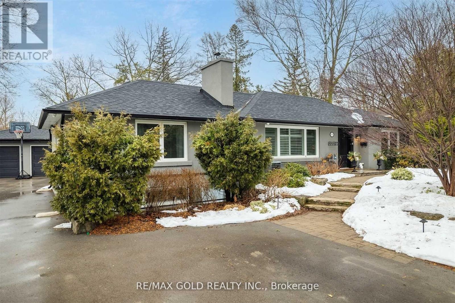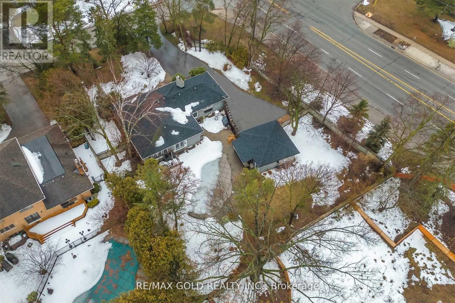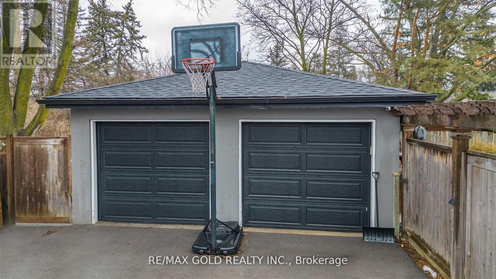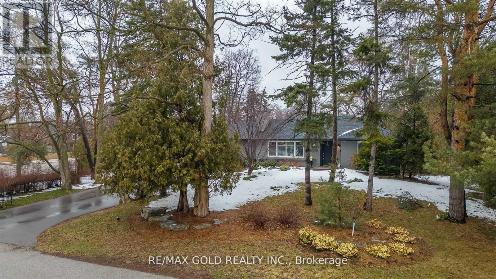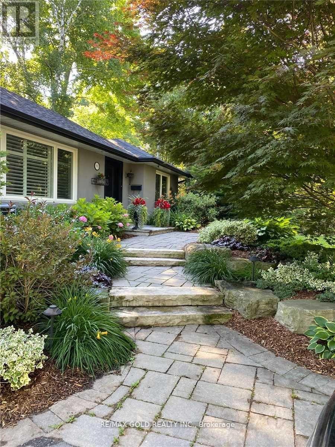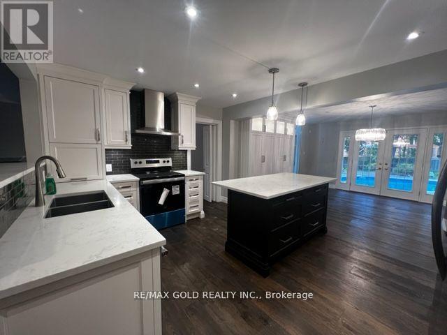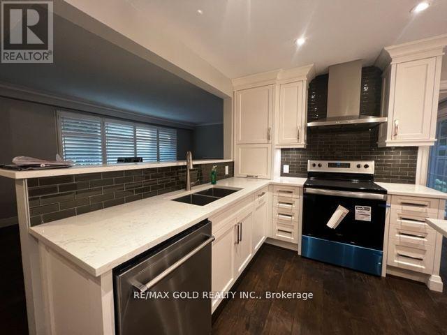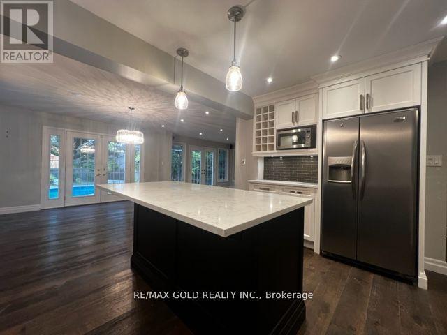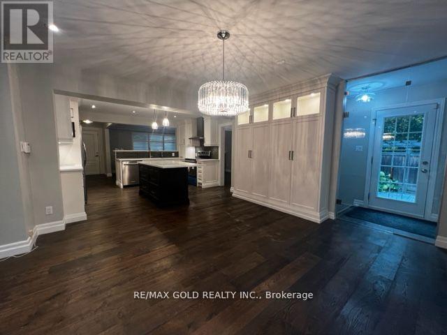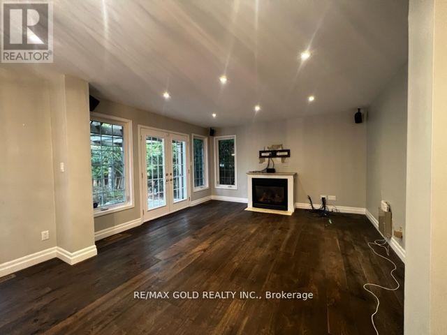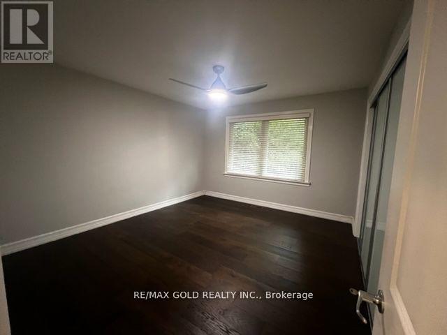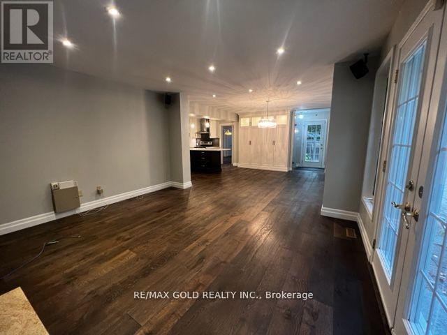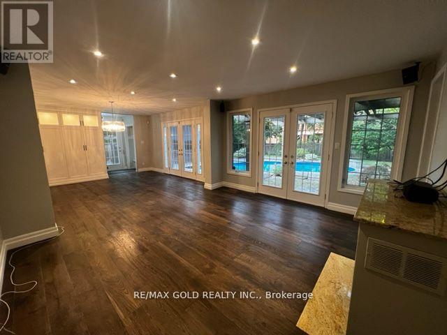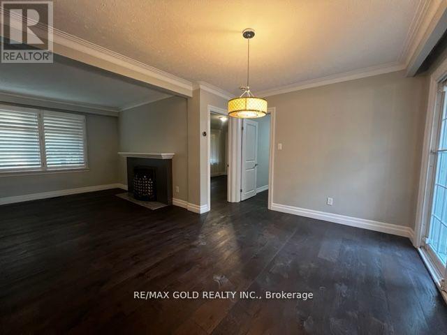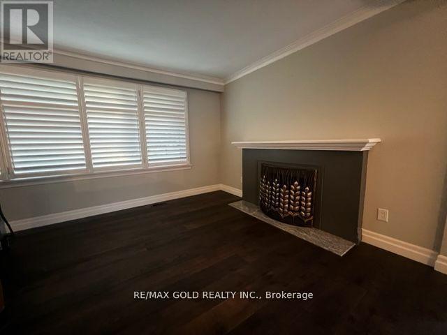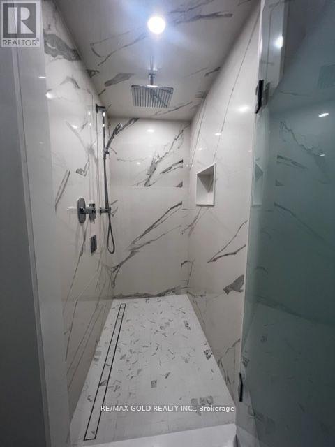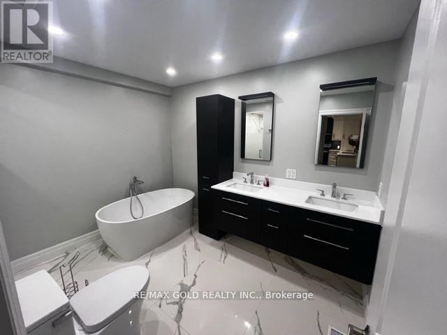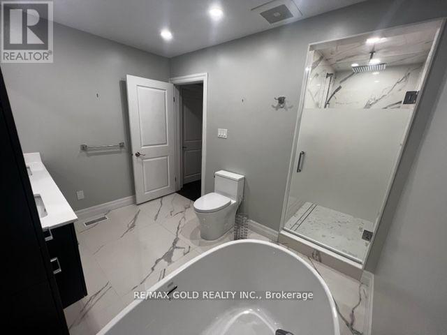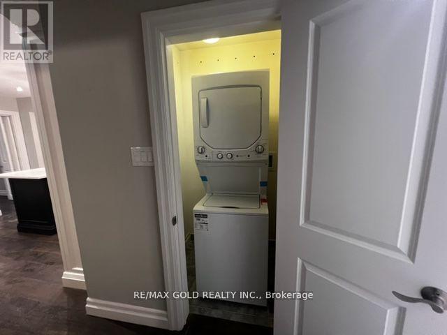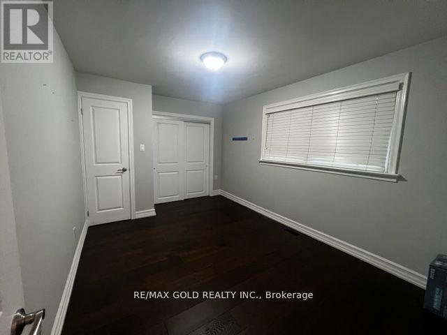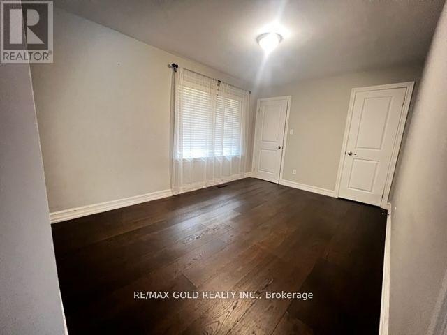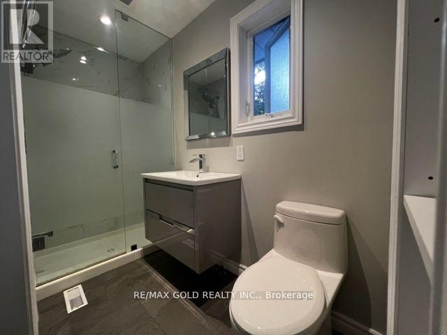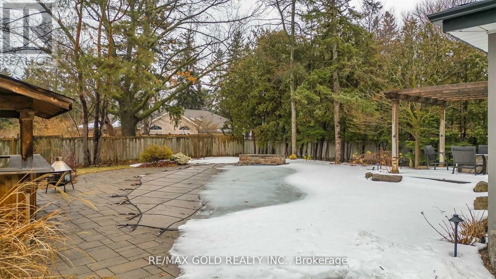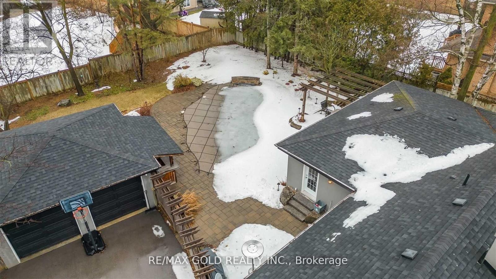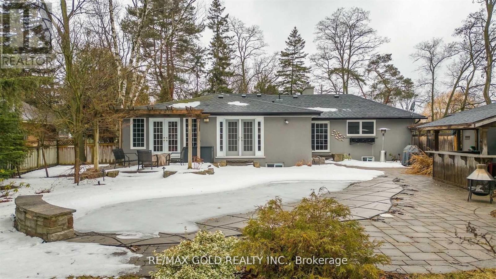6 Bedroom
4 Bathroom
Bungalow
Fireplace
Inground Pool
Central Air Conditioning
Forced Air
$6,500 Monthly
Experience Luxury Living In This Stunningly Renovated Bungalow With 6 Bedrooms and 4 Washrooms In Total. This Home Features A Double Car Garage And Parking For 8 Cars On The New Asphalt Driveway, Perfect For Families And Those Who Love To Entertain. Step Inside And Be Wowed By The Spacious And Inviting Floor Plan, Which Includes Two Fireplaces On The Main Floor (One Wood-Burning And One Gas). Numerous Windows And Patio Doors Along The Dining Room, Kitchen And Family Room Walls Provide Breathtaking Views And Easy Access To The Beautifully Landscaped Backyard. This Backyard Oasis Has Been Carefully Designed With An Extraordinary Saltwater Pool With A Cascading Waterfall Feature, Pool Bar, Irrigation System, And Pergola, Providing A Perfect Outdoor Living Space For All Occasions. The Primary Bedroom Features Gorgeous And Luxurious Five-Piece Bathroom! The Comfortable Secondary Bedrooms Feature Large Windows To Allow Natural Light To Flood The Space And A Convenient Jack And Jill Bathroom **** EXTRAS **** This Home Is In The Lorne Park School District Making It An Ideal Family Location. Walking Distance to Port Credit, Jack Darling Park and Lake (id:26678)
Property Details
|
MLS® Number
|
W8270516 |
|
Property Type
|
Single Family |
|
Community Name
|
Clarkson |
|
Parking Space Total
|
10 |
|
Pool Type
|
Inground Pool |
Building
|
Bathroom Total
|
4 |
|
Bedrooms Above Ground
|
3 |
|
Bedrooms Below Ground
|
3 |
|
Bedrooms Total
|
6 |
|
Architectural Style
|
Bungalow |
|
Basement Development
|
Finished |
|
Basement Features
|
Separate Entrance |
|
Basement Type
|
N/a (finished) |
|
Construction Style Attachment
|
Detached |
|
Cooling Type
|
Central Air Conditioning |
|
Exterior Finish
|
Stucco |
|
Fireplace Present
|
Yes |
|
Heating Fuel
|
Natural Gas |
|
Heating Type
|
Forced Air |
|
Stories Total
|
1 |
|
Type
|
House |
Parking
Land
|
Acreage
|
No |
|
Size Irregular
|
120 X 160 Ft |
|
Size Total Text
|
120 X 160 Ft |
Rooms
| Level |
Type |
Length |
Width |
Dimensions |
|
Basement |
Bedroom 3 |
4.35 m |
4.19 m |
4.35 m x 4.19 m |
|
Basement |
Bedroom 4 |
5.88 m |
5.73 m |
5.88 m x 5.73 m |
|
Basement |
Office |
2.39 m |
3.93 m |
2.39 m x 3.93 m |
|
Basement |
Family Room |
6.95 m |
6.81 m |
6.95 m x 6.81 m |
|
Main Level |
Bedroom |
2.94 m |
4.63 m |
2.94 m x 4.63 m |
|
Main Level |
Bedroom 2 |
2.93 m |
4.09 m |
2.93 m x 4.09 m |
|
Main Level |
Eating Area |
4.17 m |
4.16 m |
4.17 m x 4.16 m |
|
Main Level |
Dining Room |
2.94 m |
3.6 m |
2.94 m x 3.6 m |
|
Main Level |
Family Room |
4.2 m |
4.15 m |
4.2 m x 4.15 m |
|
Main Level |
Kitchen |
3.5 m |
4.15 m |
3.5 m x 4.15 m |
|
Main Level |
Living Room |
3.72 m |
5.73 m |
3.72 m x 5.73 m |
|
Main Level |
Primary Bedroom |
3.88 m |
3.51 m |
3.88 m x 3.51 m |
https://www.realtor.ca/real-estate/26801018/993-porcupine-ave-mississauga-clarkson

