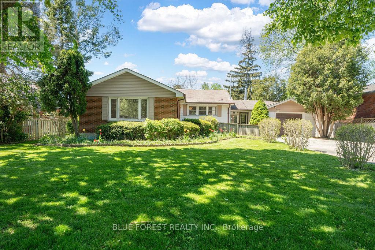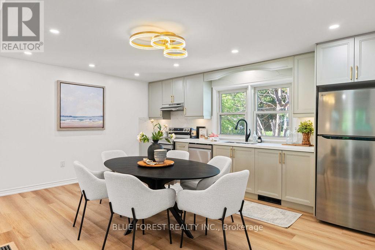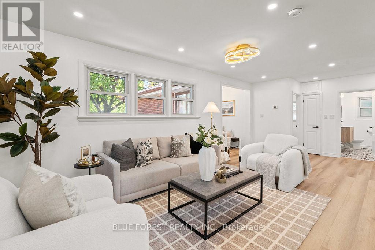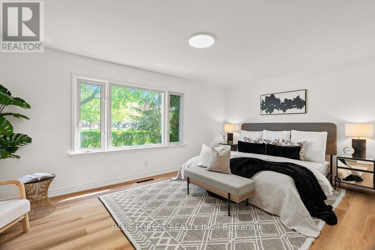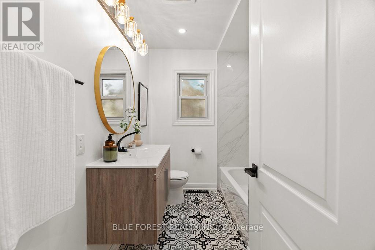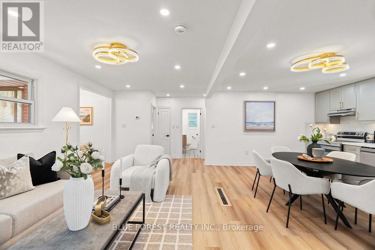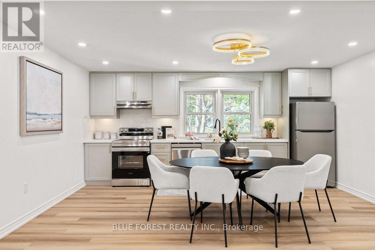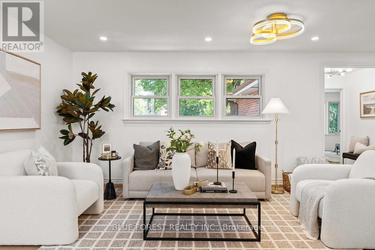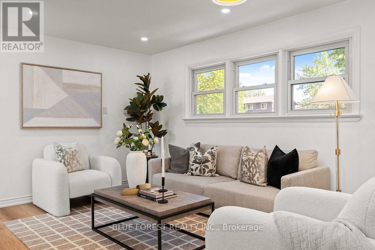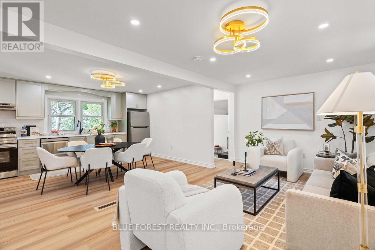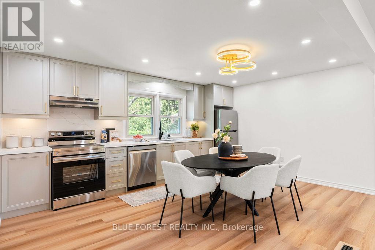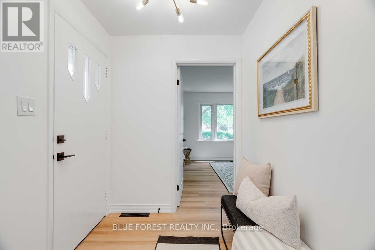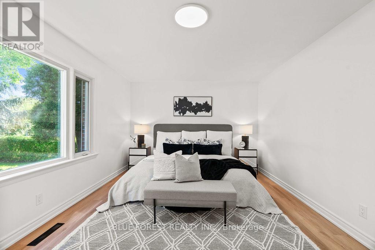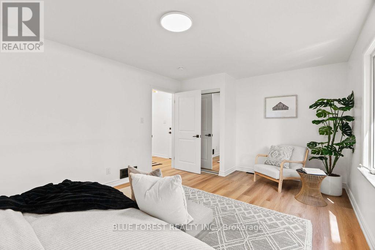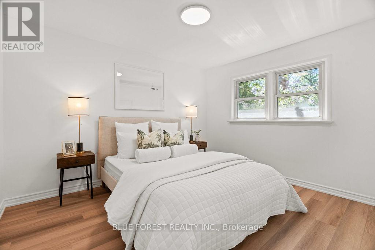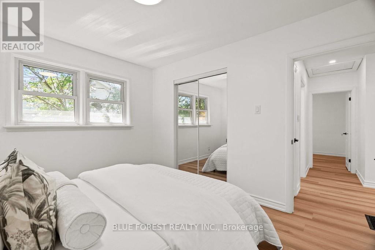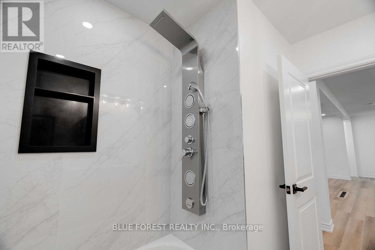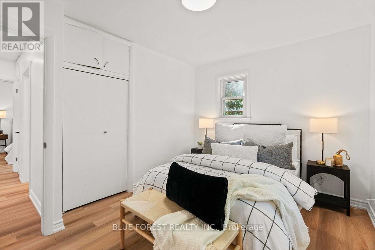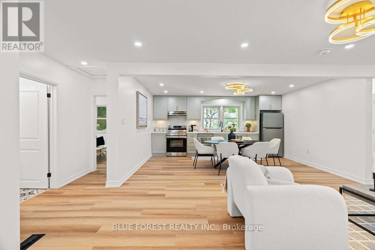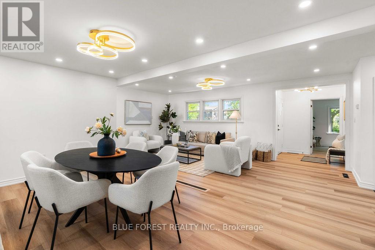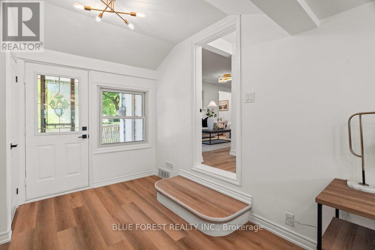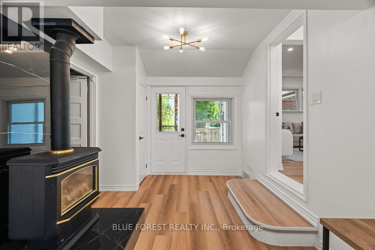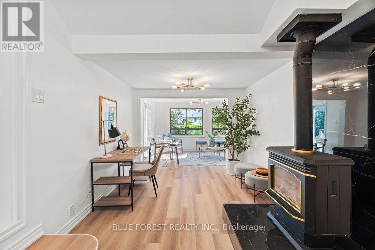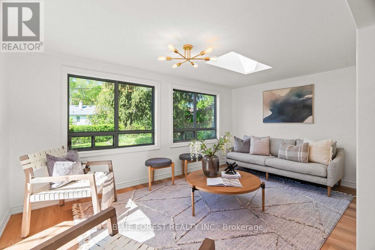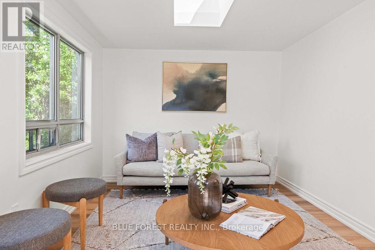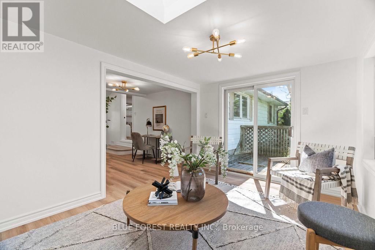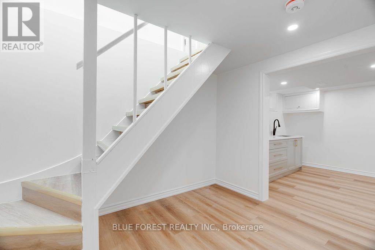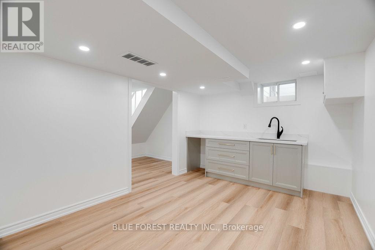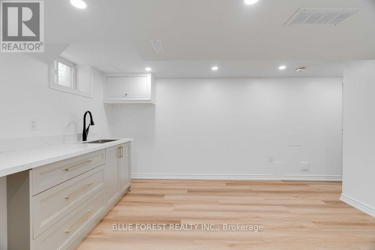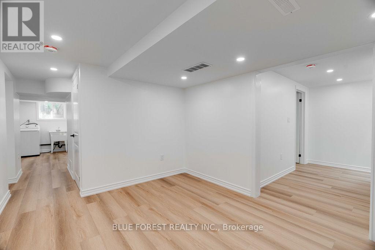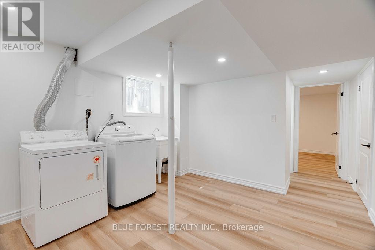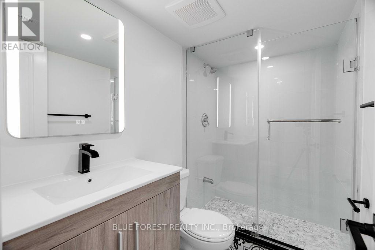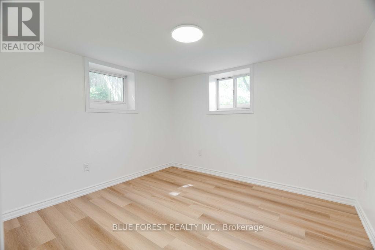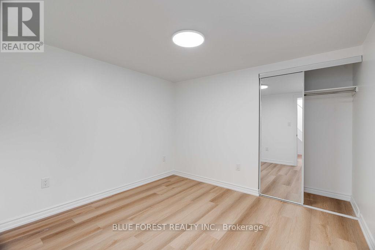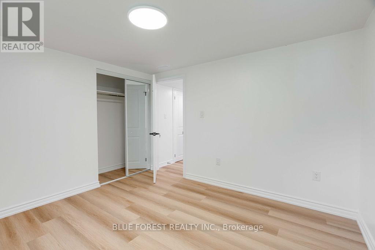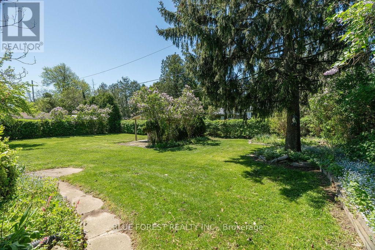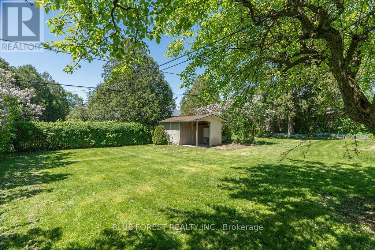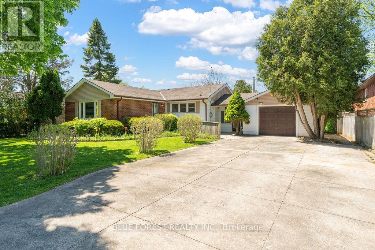5 Bedroom
2 Bathroom
Bungalow
Fireplace
Forced Air
$749,000
Introducing a fully renovated bungalow in Westminster, with 3 bedrooms and a bathroom on the main floor and another 2 bedrooms and bathroom in the basement. The open-concept living room and dining room are perfect for entertaining. This home has an extra living space, ample parking, a 1-car garage, and a private backyard perfect for summer BBQs, this home is ready for you to move in and start creating lasting memories. The home also boasts an updated electrical panel and air conditioning to be installed prior to closing. This vibrant community offers the perfect blend of convenience and tranquility. One of Westminster's standout features is its proximity to White Oaks Mall, a premier shopping destination, and easy access to the 401. Nature enthusiasts will appreciate Westminster's green spaces, including Westminster Ponds. This natural oasis features walking trails and ponds, providing a peaceful retreat. Families will love the neighbourhood's proximity to various schools and parks. (id:26678)
Property Details
|
MLS® Number
|
X8325224 |
|
Property Type
|
Single Family |
|
Community Name
|
South Y |
|
Amenities Near By
|
Hospital, Place Of Worship, Public Transit, Schools |
|
Community Features
|
Community Centre |
|
Parking Space Total
|
7 |
Building
|
Bathroom Total
|
2 |
|
Bedrooms Above Ground
|
3 |
|
Bedrooms Below Ground
|
2 |
|
Bedrooms Total
|
5 |
|
Architectural Style
|
Bungalow |
|
Basement Development
|
Finished |
|
Basement Type
|
Partial (finished) |
|
Construction Style Attachment
|
Detached |
|
Exterior Finish
|
Brick, Vinyl Siding |
|
Fireplace Present
|
Yes |
|
Heating Fuel
|
Natural Gas |
|
Heating Type
|
Forced Air |
|
Stories Total
|
1 |
|
Type
|
House |
Parking
Land
|
Acreage
|
No |
|
Land Amenities
|
Hospital, Place Of Worship, Public Transit, Schools |
|
Size Irregular
|
80 X 142.71 Ft |
|
Size Total Text
|
80 X 142.71 Ft |
Rooms
| Level |
Type |
Length |
Width |
Dimensions |
|
Lower Level |
Bedroom 4 |
3.63 m |
3.28 m |
3.63 m x 3.28 m |
|
Lower Level |
Bedroom 5 |
3.28 m |
3 m |
3.28 m x 3 m |
|
Lower Level |
Bathroom |
2.62 m |
1.42 m |
2.62 m x 1.42 m |
|
Lower Level |
Games Room |
6.27 m |
3.2 m |
6.27 m x 3.2 m |
|
Lower Level |
Laundry Room |
3.63 m |
3.61 m |
3.63 m x 3.61 m |
|
Main Level |
Primary Bedroom |
5.49 m |
3.51 m |
5.49 m x 3.51 m |
|
Main Level |
Bedroom 2 |
3.71 m |
3 m |
3.71 m x 3 m |
|
Main Level |
Bedroom 3 |
3.71 m |
2 m |
3.71 m x 2 m |
|
Main Level |
Bathroom |
2.49 m |
2.06 m |
2.49 m x 2.06 m |
|
Main Level |
Kitchen |
3.81 m |
5.11 m |
3.81 m x 5.11 m |
|
Main Level |
Living Room |
6.2 m |
3.07 m |
6.2 m x 3.07 m |
|
Main Level |
Sitting Room |
4.6 m |
2.9 m |
4.6 m x 2.9 m |
Utilities
|
Sewer
|
Installed |
|
Natural Gas
|
Installed |
|
Electricity
|
Installed |
https://www.realtor.ca/real-estate/26875006/911-wellingsboro-rd-london-south-y

