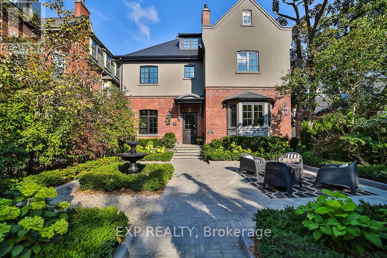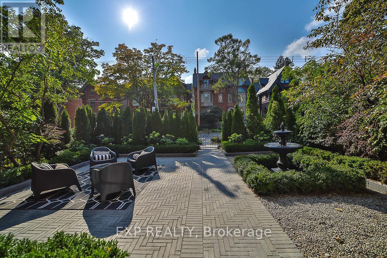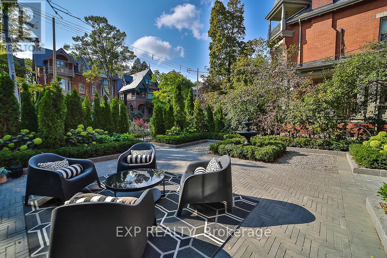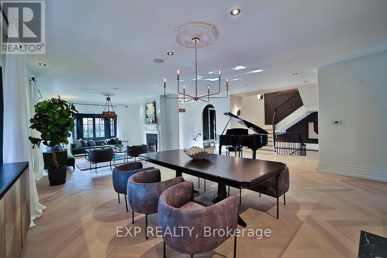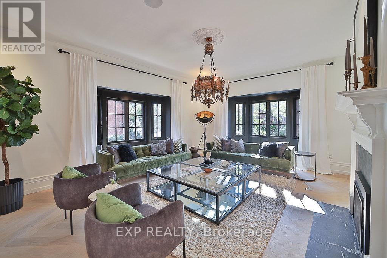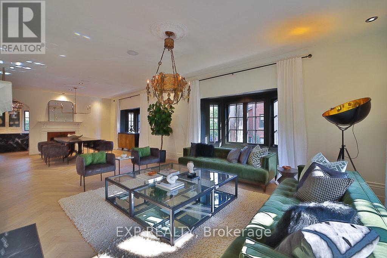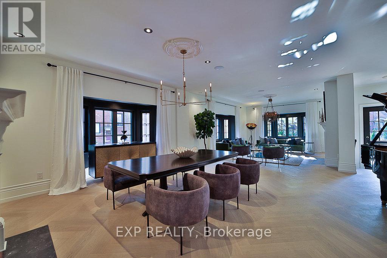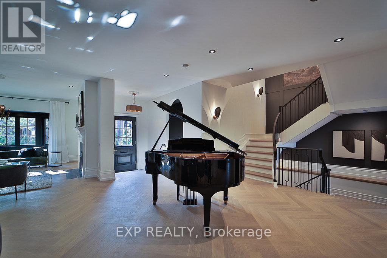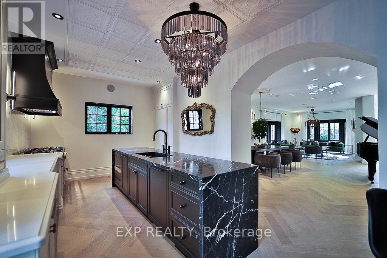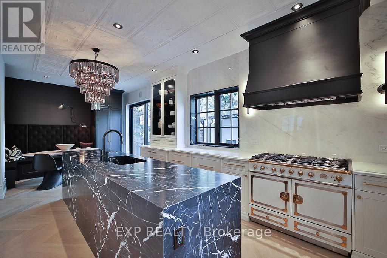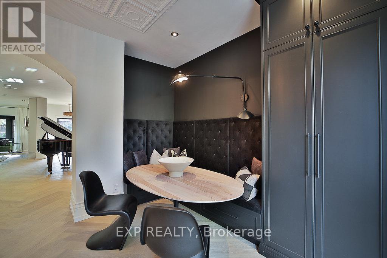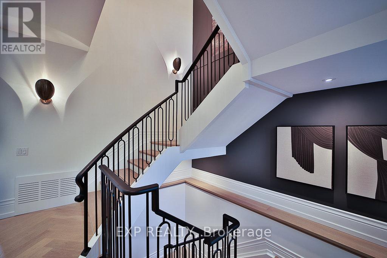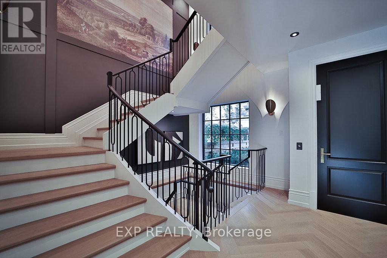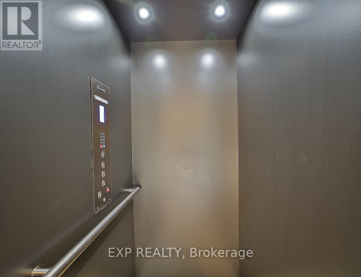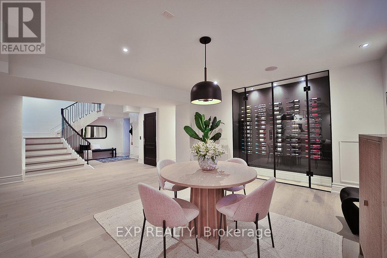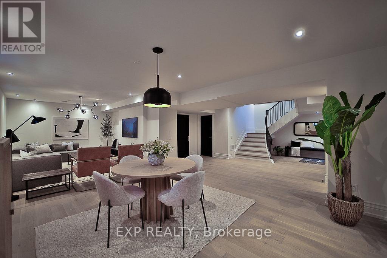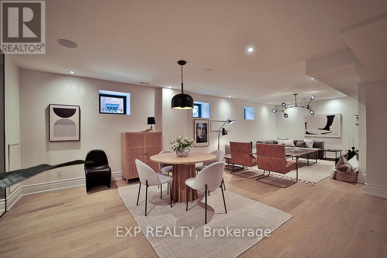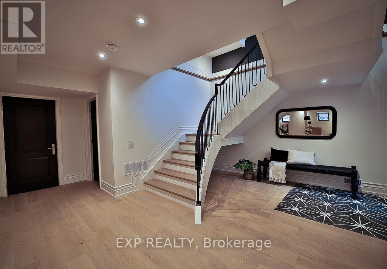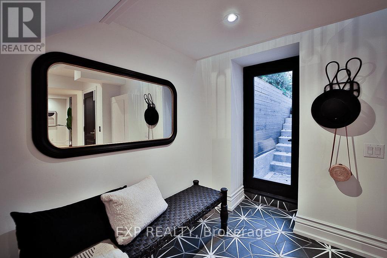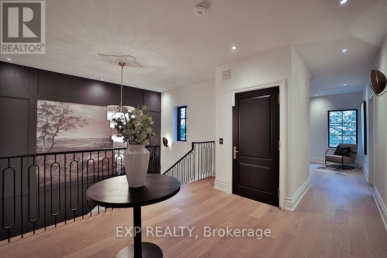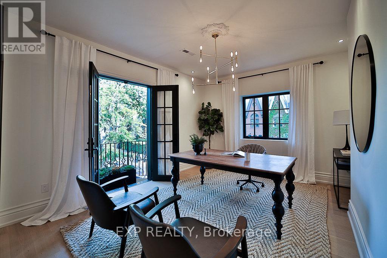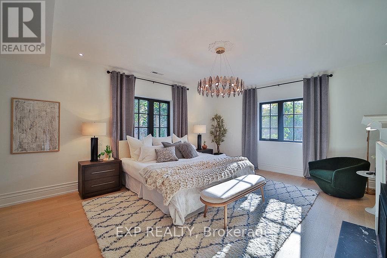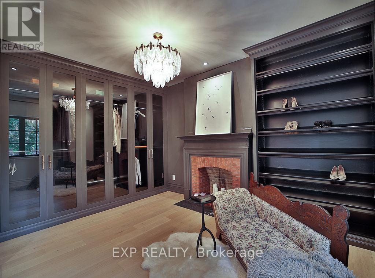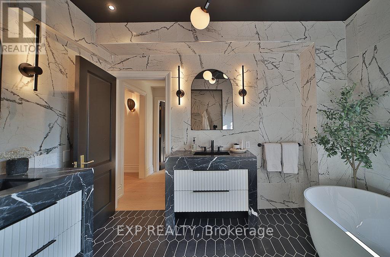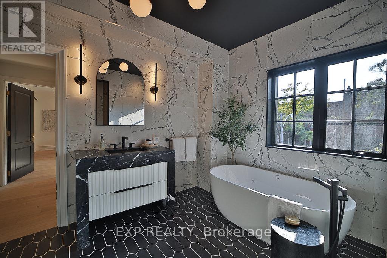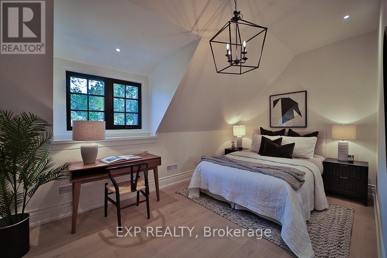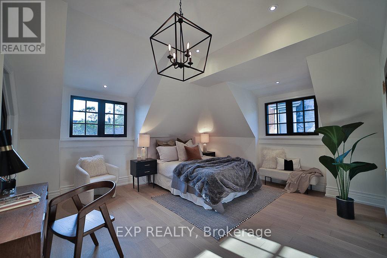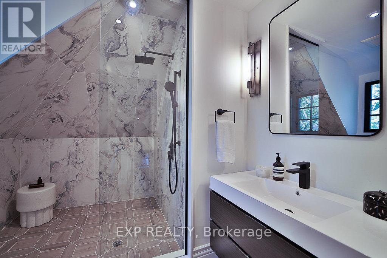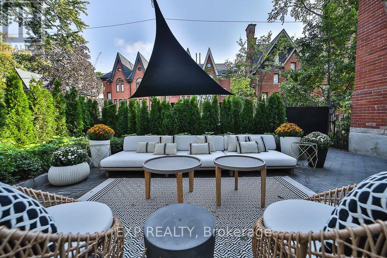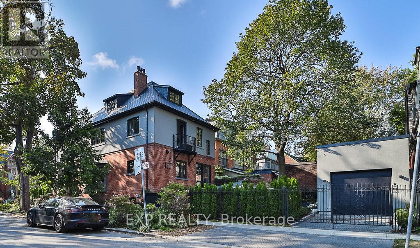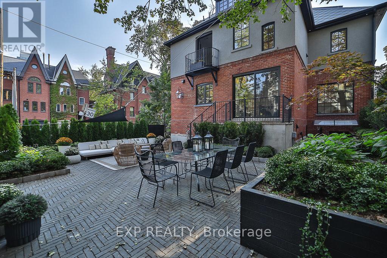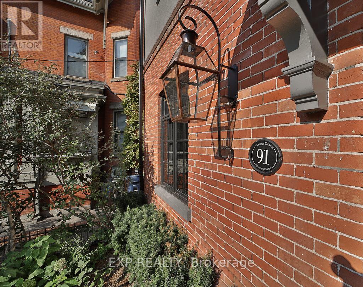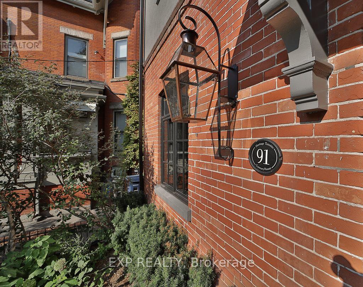91 Bedford Rd Toronto, Ontario M5R 2K4
$8,995,000
Welcome to Yorkville Heritage District, sophisticated and elegant, this top to bottom renovated property gives you the urban lifestyle of your dreams. Within walking distance to fine dining and premium brand boutiques, the ROM, and the University of Toronto, enjoy all of the benefits that living downtown brings. This 3 storey, 4 bedroom, 4.5 baths detached grand home furnishes your most discerning requirements. Huge main level designed for entertaining, dedicated Primary suite, complete with 2 ensuite baths, dressing room and a walk in closet, and an elevator allows you to choose to stay in your own home for as long as you desire. Private drive, single NEW garage, and a gated property to enjoy the privacy this home allows. Sought after and beautifully appointed, sophisticated living awaits you! **** EXTRAS **** La Cornue Stove, Jenn Air Fridge, Jenn Air Microwave, Asko Dishwasher, LG Washer and Dryer, All Electric Light Fixtures, Bathroom Mirrors, Drapery Tracks,65"" and 43"" Frame TV's, 3 Sonos Amplifiers, 2 Ring Door Bells with Camera. (id:26678)
Open House
This property has open houses!
2:00 pm
Ends at:4:00 pm
2:00 pm
Ends at:4:00 pm
Property Details
| MLS® Number | C8209504 |
| Property Type | Single Family |
| Community Name | Annex |
| Amenities Near By | Public Transit |
| Parking Space Total | 2 |
Building
| Bathroom Total | 5 |
| Bedrooms Above Ground | 4 |
| Bedrooms Below Ground | 1 |
| Bedrooms Total | 5 |
| Basement Development | Finished |
| Basement Features | Walk Out |
| Basement Type | N/a (finished) |
| Construction Style Attachment | Detached |
| Cooling Type | Central Air Conditioning |
| Exterior Finish | Brick, Stucco |
| Fireplace Present | Yes |
| Heating Fuel | Natural Gas |
| Heating Type | Forced Air |
| Stories Total | 3 |
| Type | House |
Parking
| Detached Garage |
Land
| Acreage | No |
| Land Amenities | Public Transit |
| Size Irregular | 40 X 127 Ft |
| Size Total Text | 40 X 127 Ft |
Rooms
| Level | Type | Length | Width | Dimensions |
|---|---|---|---|---|
| Second Level | Primary Bedroom | 5.67 m | 4.66 m | 5.67 m x 4.66 m |
| Second Level | Other | 4.66 m | 2.98 m | 4.66 m x 2.98 m |
| Second Level | Bedroom 2 | 4.66 m | 3.71 m | 4.66 m x 3.71 m |
| Third Level | Bedroom 3 | 4.53 m | 4.09 m | 4.53 m x 4.09 m |
| Third Level | Bedroom 4 | 4.72 m | 2.94 m | 4.72 m x 2.94 m |
| Third Level | Other | 4.96 m | 2.61 m | 4.96 m x 2.61 m |
| Basement | Recreational, Games Room | 10.06 m | 4.03 m | 10.06 m x 4.03 m |
| Basement | Bedroom 5 | 5.87 m | 3.07 m | 5.87 m x 3.07 m |
| Ground Level | Living Room | 11.43 m | 4.65 m | 11.43 m x 4.65 m |
| Ground Level | Dining Room | 11.43 m | 4.65 m | 11.43 m x 4.65 m |
| Ground Level | Kitchen | 7.58 m | 3.45 m | 7.58 m x 3.45 m |
| Ground Level | Other | 3.3 m | 2.01 m | 3.3 m x 2.01 m |
Utilities
| Sewer | Installed |
| Natural Gas | Installed |
| Electricity | Installed |
| Cable | Available |
https://www.realtor.ca/real-estate/26715377/91-bedford-rd-toronto-annex
Interested?
Contact us for more information

