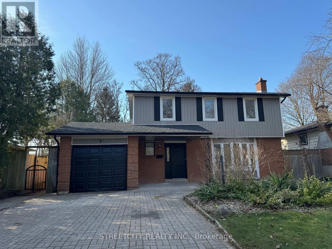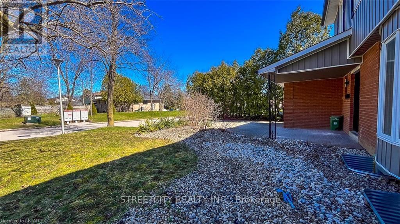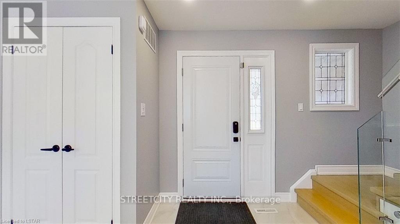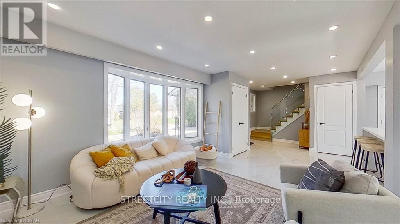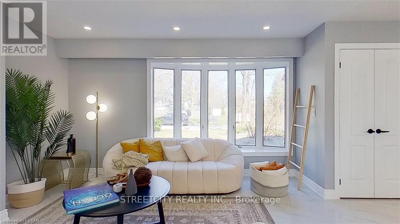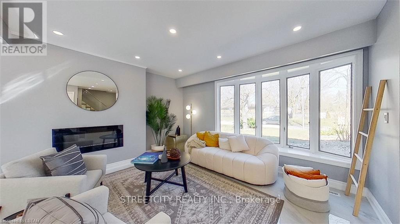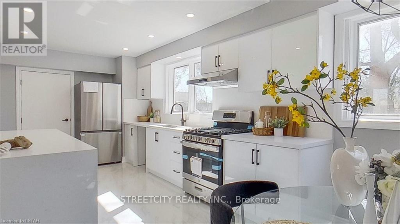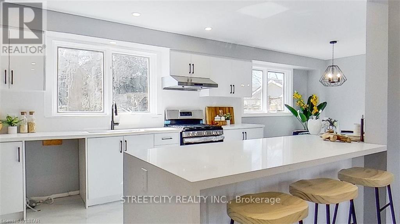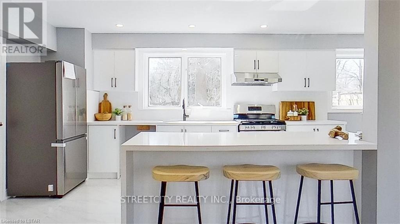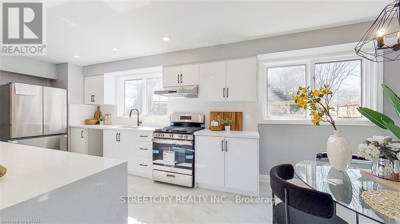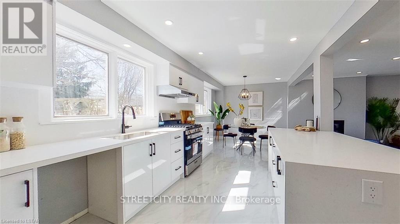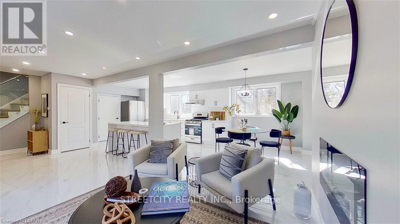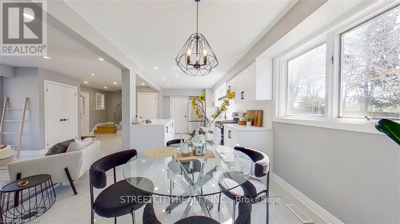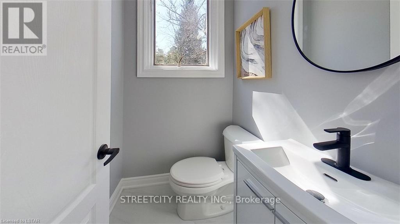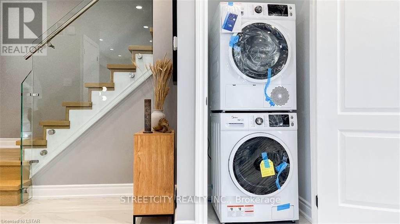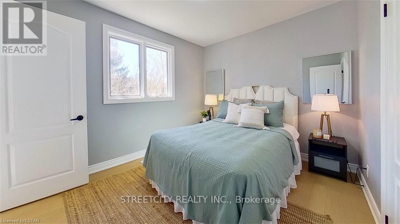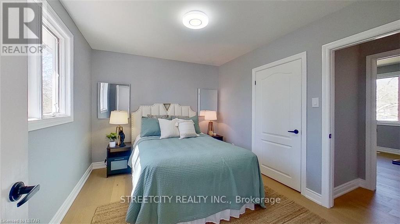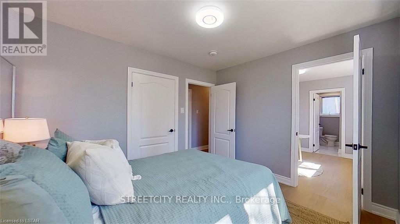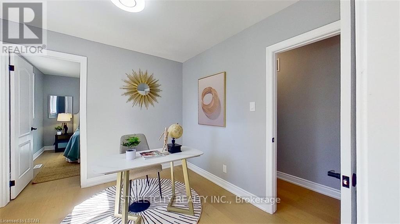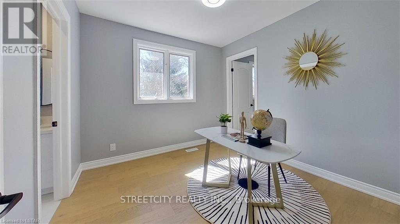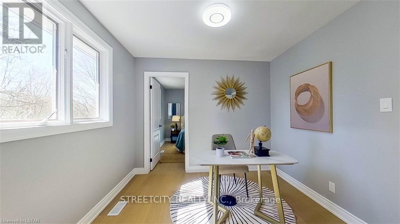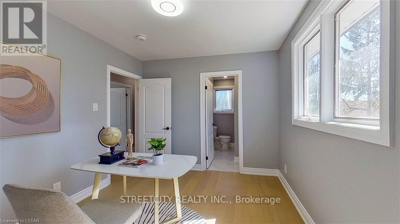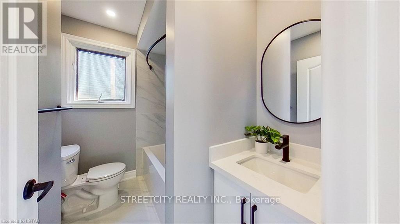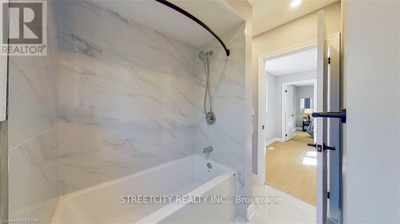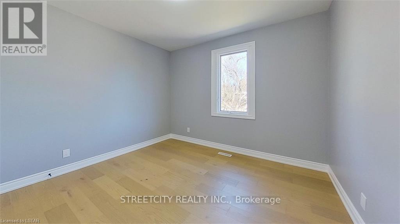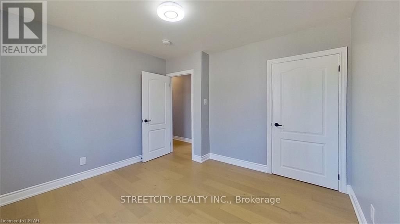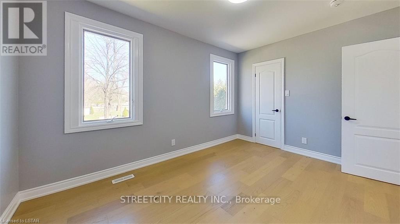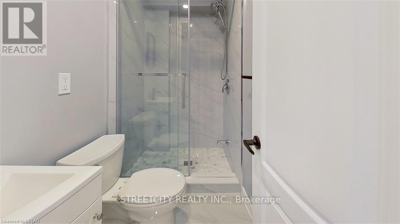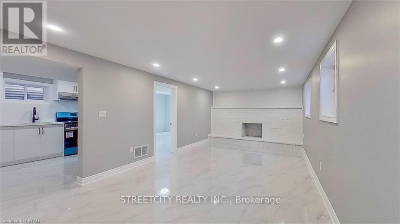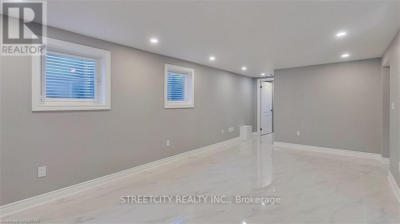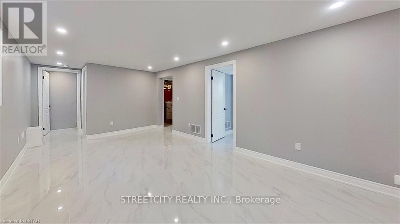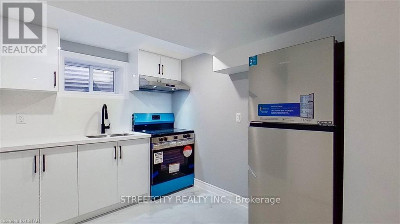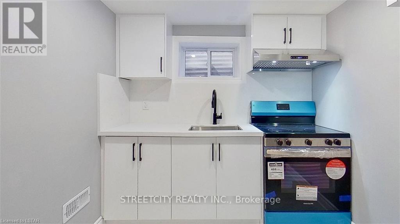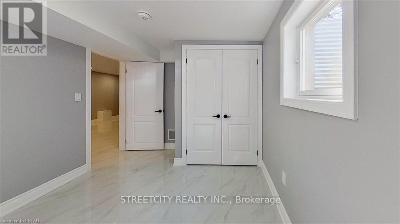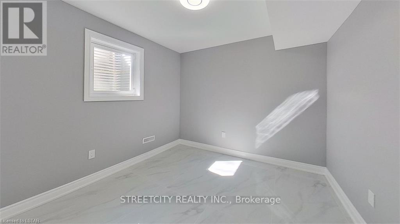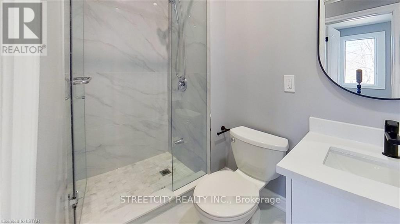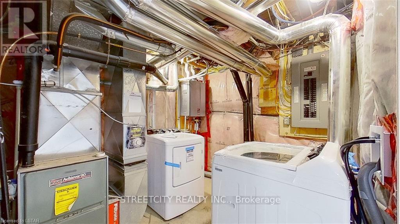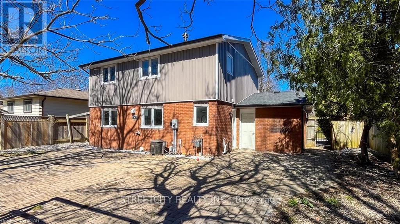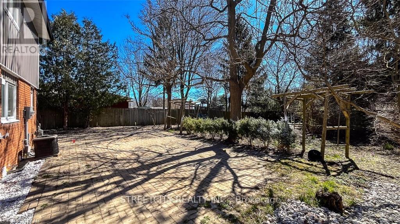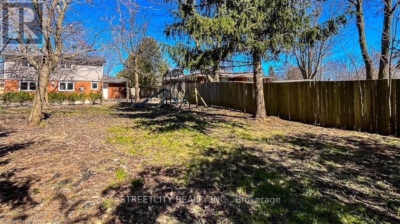5 Bedroom
4 Bathroom
Central Air Conditioning
Forced Air
$829,900
Fully renovated from top to bottom with all required permits and inspections completed, this home showcases top-quality materials and workmanship. It features a main unit with 4 bedrooms and 2.5bathrooms, alongside a legal second suite that includes 1 bedroom and 1 bathroom. Both units have their own kitchens and separate laundry facilities. The main floor boasts an open style design, complete with quartz countertops and backsplash in the kitchen. A breakfast island with a waterfall counter, stylish cabinets, and hardware elevate the space. The second floor offers a versatile layout, allowing for either 4 bedrooms or 3 bedrooms plus a large master suite complete with a work-from-home office and an ensuite bath. A separate side entrance leads to a bright and spacious basement suite, perfect for extra rental income. This property is ideal for homeowners seeking a mortgage helper or investors looking to rent out both units. It enjoys an unbeatable location. Just steps from bus stops, Sherwood Forest Mall, and both elementary and high schools, and minutes away from Western University, University Hospital, and more. (id:26678)
Property Details
|
MLS® Number
|
X8217864 |
|
Property Type
|
Single Family |
|
Community Name
|
North F |
|
Parking Space Total
|
3 |
Building
|
Bathroom Total
|
4 |
|
Bedrooms Above Ground
|
4 |
|
Bedrooms Below Ground
|
1 |
|
Bedrooms Total
|
5 |
|
Basement Features
|
Apartment In Basement, Separate Entrance |
|
Basement Type
|
N/a |
|
Construction Style Attachment
|
Detached |
|
Cooling Type
|
Central Air Conditioning |
|
Exterior Finish
|
Vinyl Siding |
|
Heating Fuel
|
Natural Gas |
|
Heating Type
|
Forced Air |
|
Stories Total
|
2 |
|
Type
|
House |
Parking
Land
|
Acreage
|
No |
|
Size Irregular
|
60 X 152 Ft ; 60.15 Ft X 153.04 Ft X 60.15 Ft X 151.94 |
|
Size Total Text
|
60 X 152 Ft ; 60.15 Ft X 153.04 Ft X 60.15 Ft X 151.94 |
Rooms
| Level |
Type |
Length |
Width |
Dimensions |
|
Second Level |
Bedroom |
3.05 m |
2.95 m |
3.05 m x 2.95 m |
|
Second Level |
Bedroom 2 |
3.51 m |
2.95 m |
3.51 m x 2.95 m |
|
Second Level |
Bedroom 3 |
3.58 m |
3.48 m |
3.58 m x 3.48 m |
|
Second Level |
Bedroom 4 |
4.32 m |
3.15 m |
4.32 m x 3.15 m |
|
Basement |
Bedroom 5 |
3.84 m |
2.97 m |
3.84 m x 2.97 m |
|
Basement |
Kitchen |
3.24 m |
2.84 m |
3.24 m x 2.84 m |
|
Basement |
Living Room |
7.7 m |
3.48 m |
7.7 m x 3.48 m |
|
Lower Level |
Laundry Room |
2.59 m |
2.84 m |
2.59 m x 2.84 m |
|
Main Level |
Dining Room |
3.66 m |
3.05 m |
3.66 m x 3.05 m |
|
Main Level |
Kitchen |
4.34 m |
3.23 m |
4.34 m x 3.23 m |
|
Main Level |
Living Room |
8.18 m |
4.01 m |
8.18 m x 4.01 m |
https://www.realtor.ca/real-estate/26727659/9-scotchpine-cres-london-north-f

