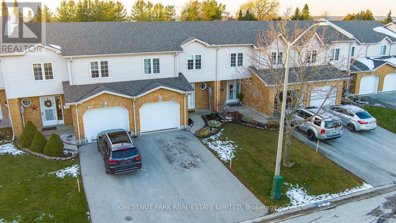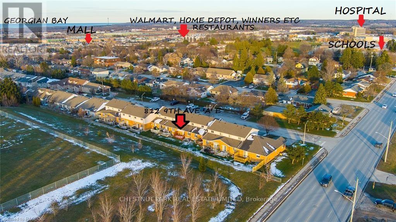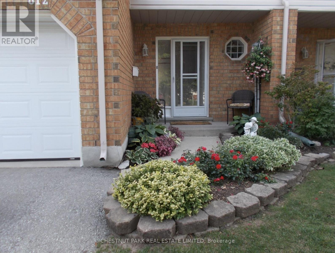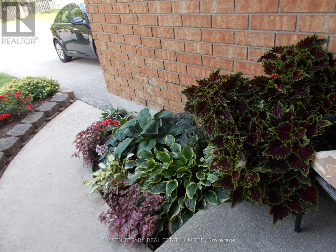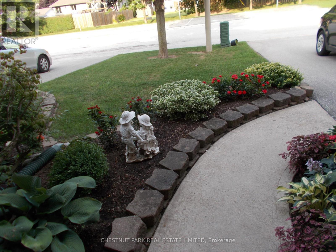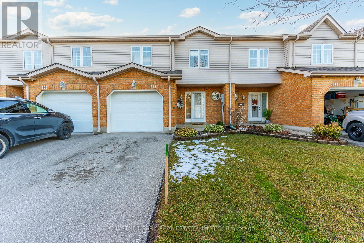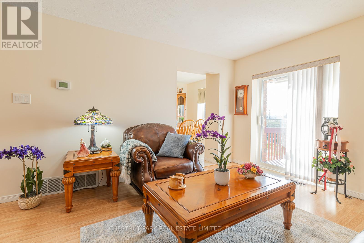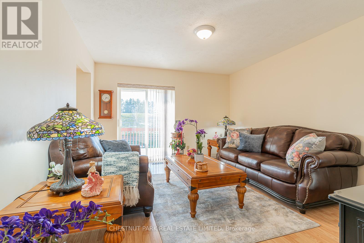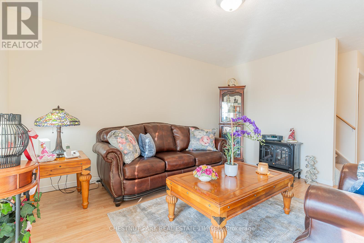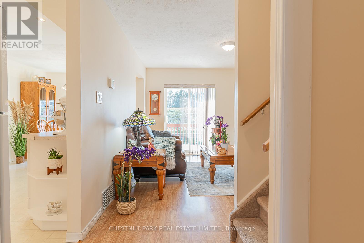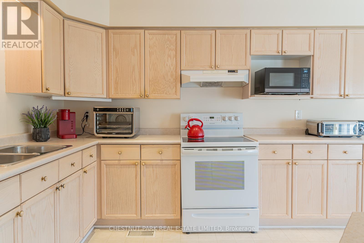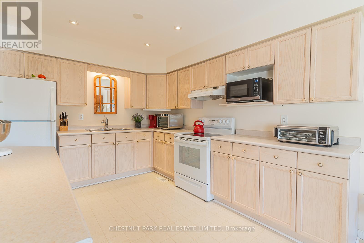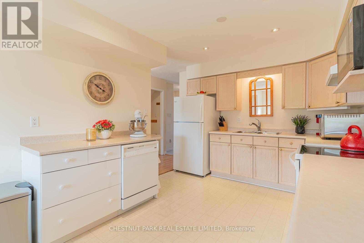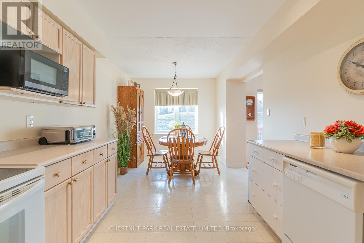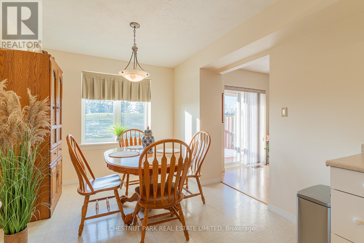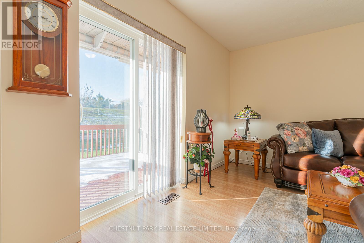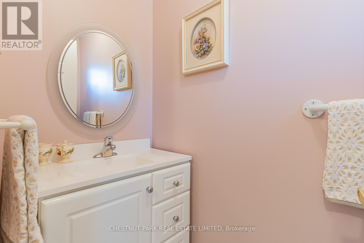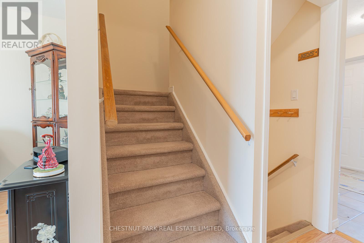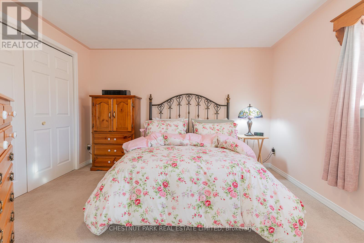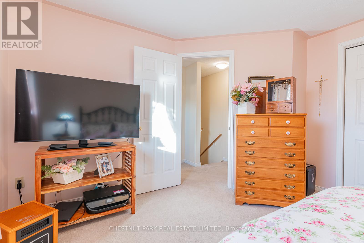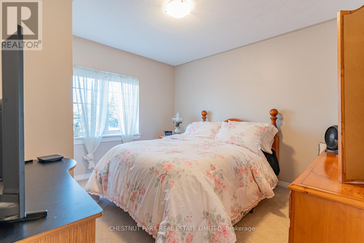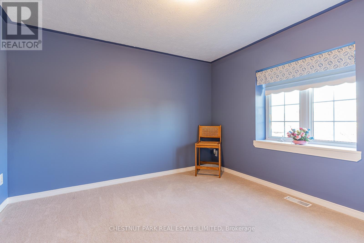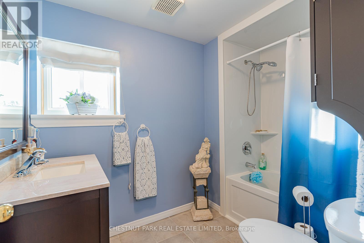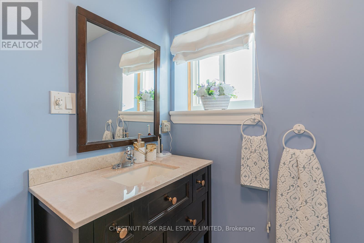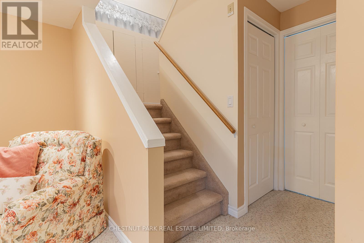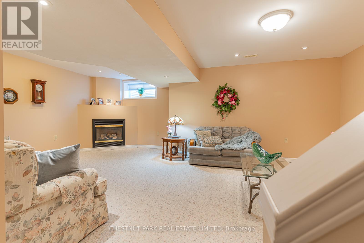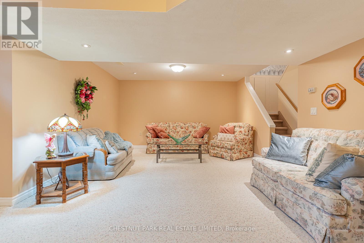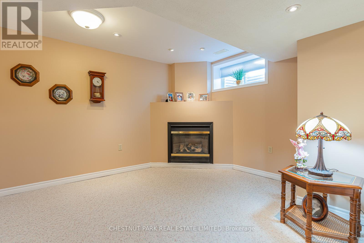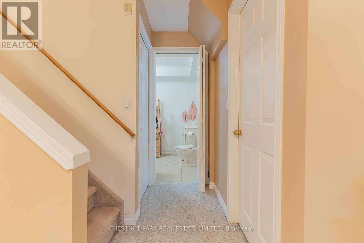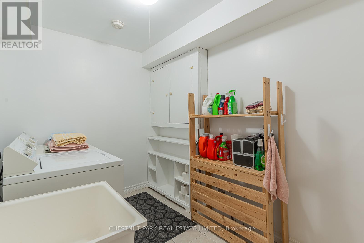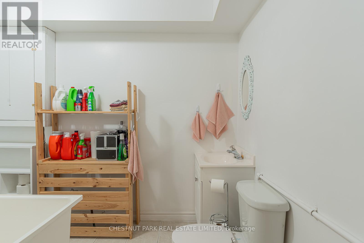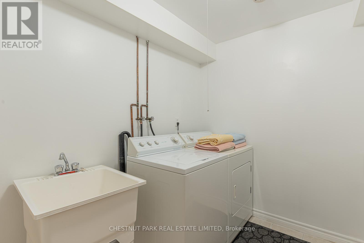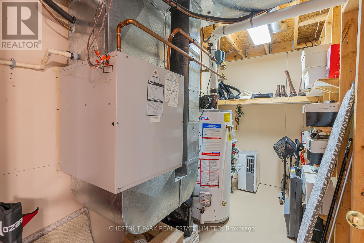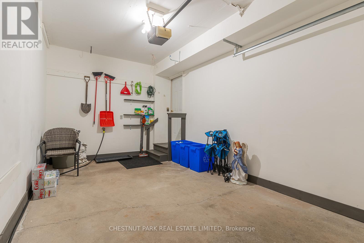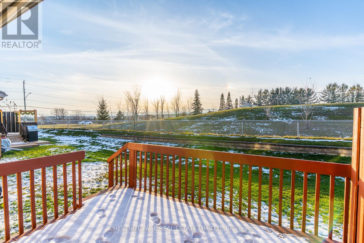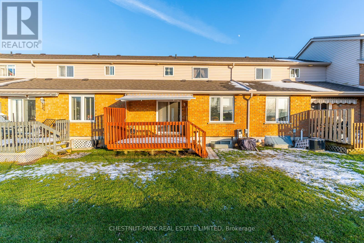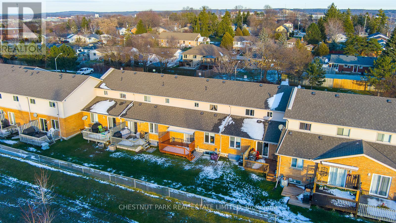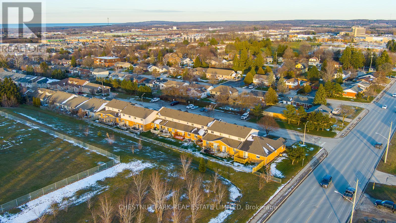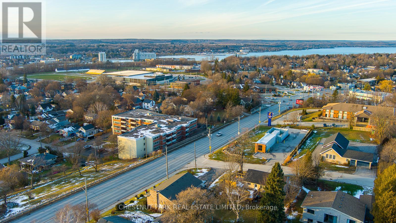812 9th ""a"" Ave E Owen Sound, Ontario N4K 6X5
$579,000Maintenance,
$315.05 Monthly
Maintenance,
$315.05 MonthlyNestled in a sought-after community, this 3 bed, 3 bath townhouse boasts a prime location near schools, Brightshores Hospital, shopping, restaurants & downtown. The condo lifestyle blends style and functionality no grass to cut or snow removal! This bright, spacious home features a large kitchen with ample cabinetry, open to the dining area. The living room, bathed in natural light, opens to a rear deck overlooking an open area. A main floor powder room & garage access add convenience. Upstairs there are 3 bedrooms & a 4 pc bath with new tub. The lower level offers a sizable rec room with pot lights and a cozy gas fireplace perfect for family game nights or movies. A spacious powder room is located in the laundry area. Along with the garage and driveway, 2 parking spaces (#5) are included. Every room, including the garage, has been freshly painted. Condo fees only $315.05/month. Truly move-in ready, don't miss this opportunity to live a comfortable lifestyle!**** EXTRAS **** None. (id:26678)
Property Details
| MLS® Number | X7369576 |
| Property Type | Single Family |
| Community Name | Owen Sound |
| Amenities Near By | Hospital, Park, Place Of Worship, Public Transit |
| Community Features | Community Centre |
| Parking Space Total | 4 |
Building
| Bathroom Total | 3 |
| Bedrooms Above Ground | 3 |
| Bedrooms Total | 3 |
| Basement Development | Finished |
| Basement Type | Full (finished) |
| Cooling Type | Central Air Conditioning |
| Exterior Finish | Brick, Vinyl Siding |
| Fireplace Present | Yes |
| Heating Fuel | Natural Gas |
| Heating Type | Forced Air |
| Stories Total | 2 |
| Type | Row / Townhouse |
Parking
| Attached Garage |
Land
| Acreage | No |
| Land Amenities | Hospital, Park, Place Of Worship, Public Transit |
Rooms
| Level | Type | Length | Width | Dimensions |
|---|---|---|---|---|
| Second Level | Bedroom | 3.89 m | 3.61 m | 3.89 m x 3.61 m |
| Second Level | Bedroom 2 | 3.45 m | 3.17 m | 3.45 m x 3.17 m |
| Second Level | Bedroom 3 | 3.43 m | 3.3 m | 3.43 m x 3.3 m |
| Lower Level | Recreational, Games Room | 6.55 m | 4.78 m | 6.55 m x 4.78 m |
| Lower Level | Laundry Room | 3.25 m | 2.08 m | 3.25 m x 2.08 m |
| Lower Level | Utility Room | 3.51 m | 1.57 m | 3.51 m x 1.57 m |
| Main Level | Foyer | 2.26 m | 2.21 m | 2.26 m x 2.21 m |
| Main Level | Living Room | 4.37 m | 3.63 m | 4.37 m x 3.63 m |
| Main Level | Kitchen | 4.27 m | 2.64 m | 4.27 m x 2.64 m |
| Main Level | Dining Room | 3.02 m | 2.21 m | 3.02 m x 2.21 m |
https://www.realtor.ca/real-estate/26375261/812-9th-a-ave-e-owen-sound-owen-sound
Interested?
Contact us for more information

