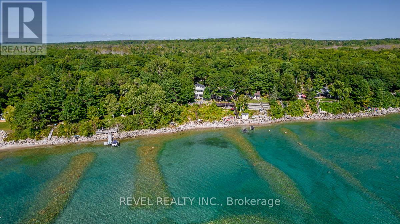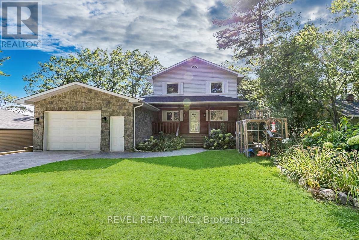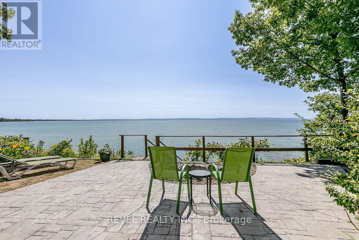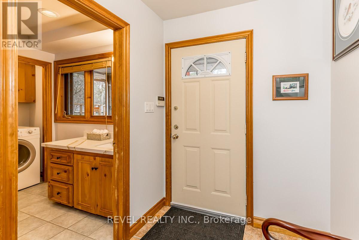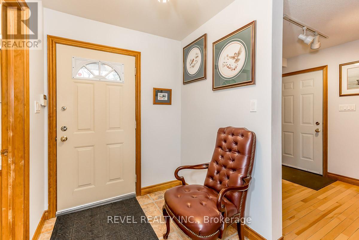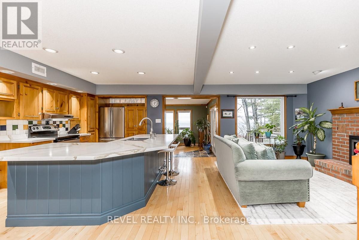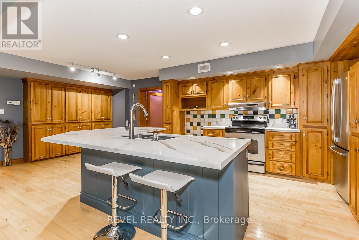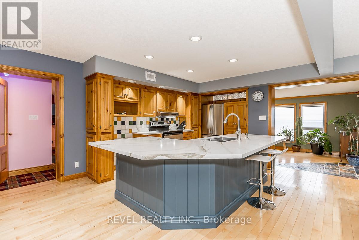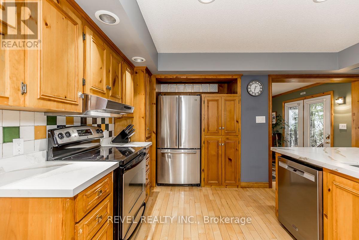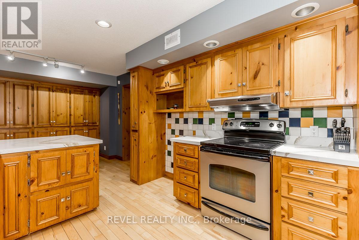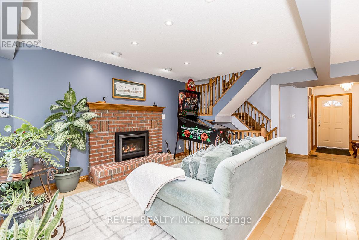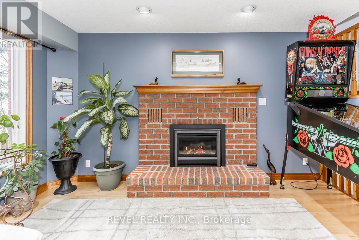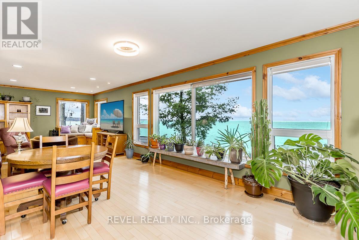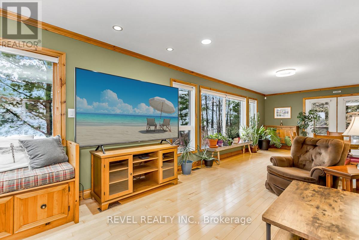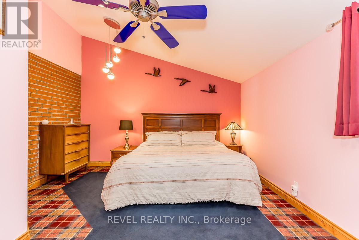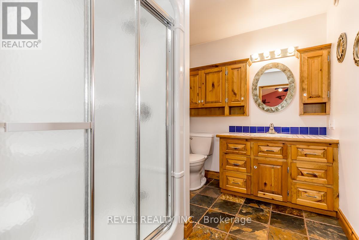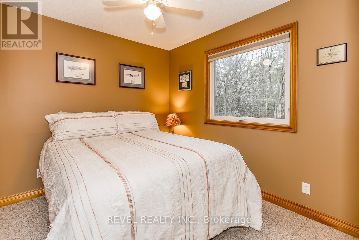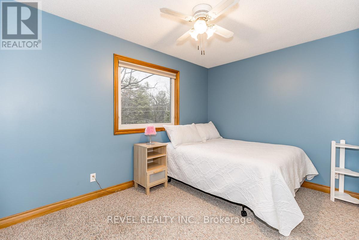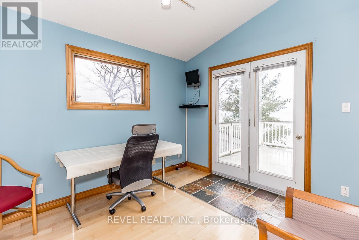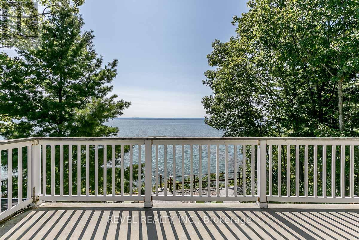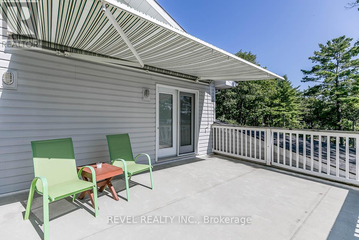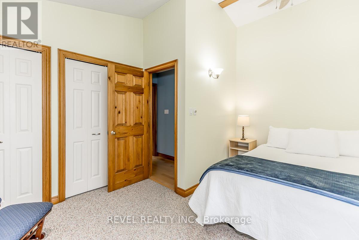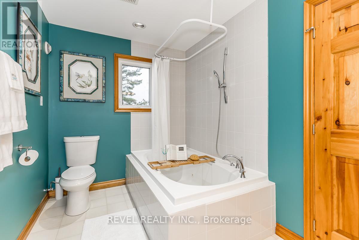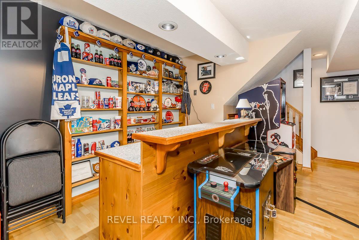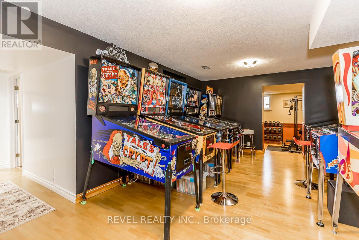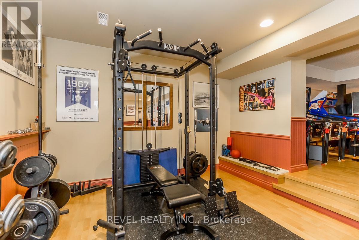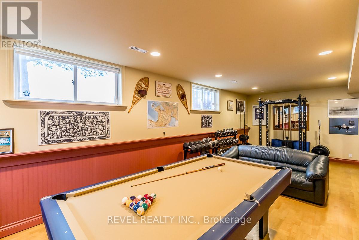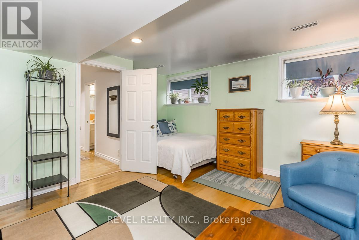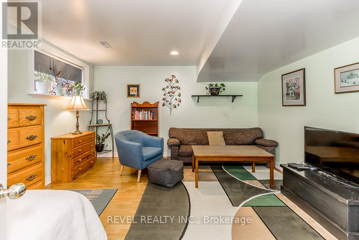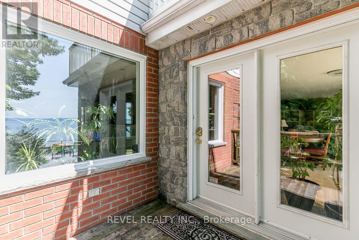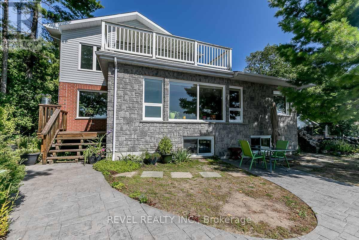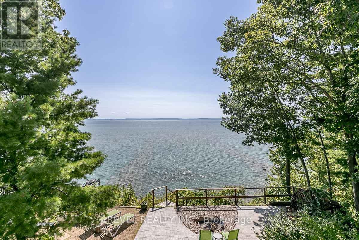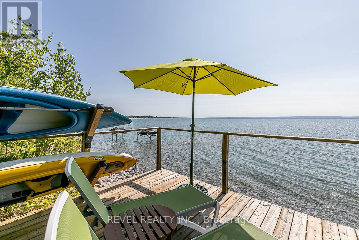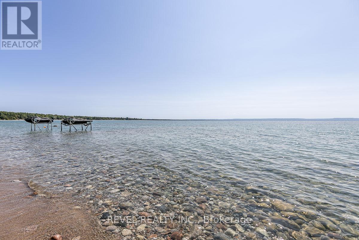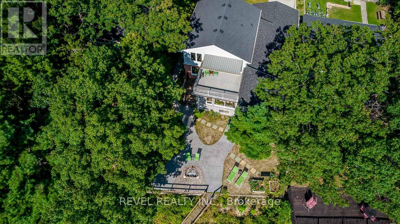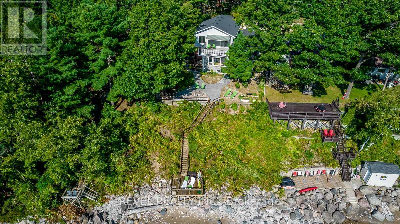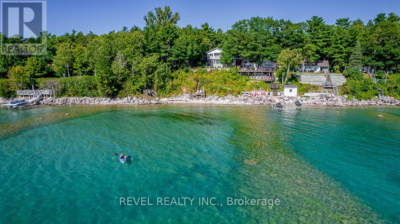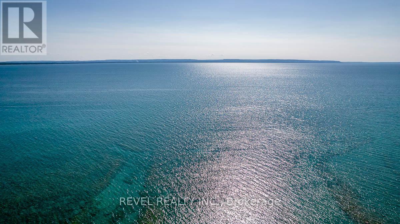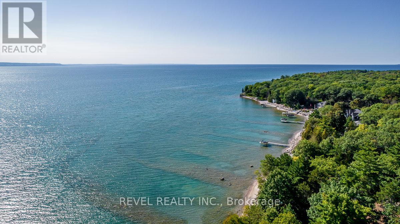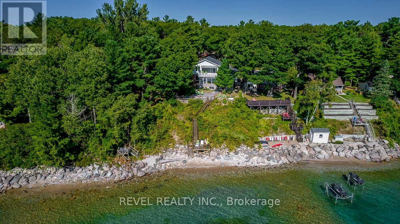5 Bedroom
4 Bathroom
Fireplace
Central Air Conditioning
Forced Air
$2,195,500
Experience lifestyle on the breathtaking shores of Georgian Bay in this nearly 4000 sqft waterfront property. This fully finished 5-bdrm home offers open concept kitchen w/ new countertops,ample cupboards & wall to wall pantry, living rm w/gas fireplace. Stunning family rm w/large windows providing panoramic views of the Bay & mesmerizing sunsets. Conveniently located on the main floor is also the primary Bdrm w/walk in closet & Ensuite. Upstairs 3 bdrms & office w/walkout to rooftop deck, w/incredible view. Fully finished basement w/2 entertainment rms, Bar, additional bdrm & bath. Revel in the beauty of the surroundings from the newer lower deck by the waterfront. This home has been thoughtfully renovated & boasts numerous amenities such as new septic bed (2023), generator, central vac, central air, forced air gas furnace, newer roof, and for cat lovers-custom ""catio"". Live the waterfront dream with this meticulously updated and spacious home. (id:26678)
Property Details
|
MLS® Number
|
S8010350 |
|
Property Type
|
Single Family |
|
Community Name
|
Rural Tiny |
|
Parking Space Total
|
5 |
Building
|
Bathroom Total
|
4 |
|
Bedrooms Above Ground
|
4 |
|
Bedrooms Below Ground
|
1 |
|
Bedrooms Total
|
5 |
|
Basement Development
|
Finished |
|
Basement Type
|
Full (finished) |
|
Construction Style Attachment
|
Detached |
|
Cooling Type
|
Central Air Conditioning |
|
Exterior Finish
|
Brick, Vinyl Siding |
|
Fireplace Present
|
Yes |
|
Heating Fuel
|
Natural Gas |
|
Heating Type
|
Forced Air |
|
Stories Total
|
2 |
|
Type
|
House |
Parking
Land
|
Acreage
|
No |
|
Sewer
|
Septic System |
|
Size Irregular
|
60 X 200 Ft |
|
Size Total Text
|
60 X 200 Ft |
Rooms
| Level |
Type |
Length |
Width |
Dimensions |
|
Second Level |
Bedroom |
3.81 m |
2.74 m |
3.81 m x 2.74 m |
|
Second Level |
Bedroom |
4.57 m |
3.2 m |
4.57 m x 3.2 m |
|
Second Level |
Bedroom |
2.95 m |
2.59 m |
2.95 m x 2.59 m |
|
Second Level |
Den |
3.2 m |
2.9 m |
3.2 m x 2.9 m |
|
Lower Level |
Bedroom |
4.39 m |
4.09 m |
4.39 m x 4.09 m |
|
Lower Level |
Recreational, Games Room |
8.97 m |
3.78 m |
8.97 m x 3.78 m |
|
Lower Level |
Games Room |
7.32 m |
6.1 m |
7.32 m x 6.1 m |
|
Main Level |
Kitchen |
6.25 m |
4.57 m |
6.25 m x 4.57 m |
|
Main Level |
Living Room |
5.28 m |
2.74 m |
5.28 m x 2.74 m |
|
Main Level |
Family Room |
9.27 m |
3.96 m |
9.27 m x 3.96 m |
|
Main Level |
Bedroom |
4.88 m |
4.27 m |
4.88 m x 4.27 m |
|
Main Level |
Laundry Room |
3.05 m |
2.44 m |
3.05 m x 2.44 m |
https://www.realtor.ca/real-estate/26430371/8-willow-dr-tiny-rural-tiny

