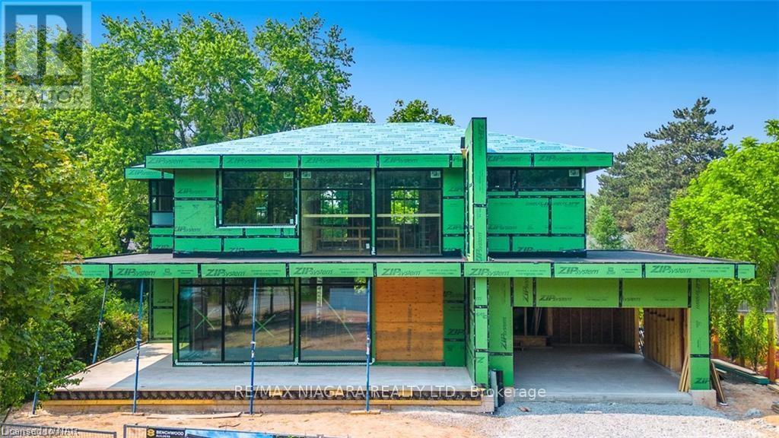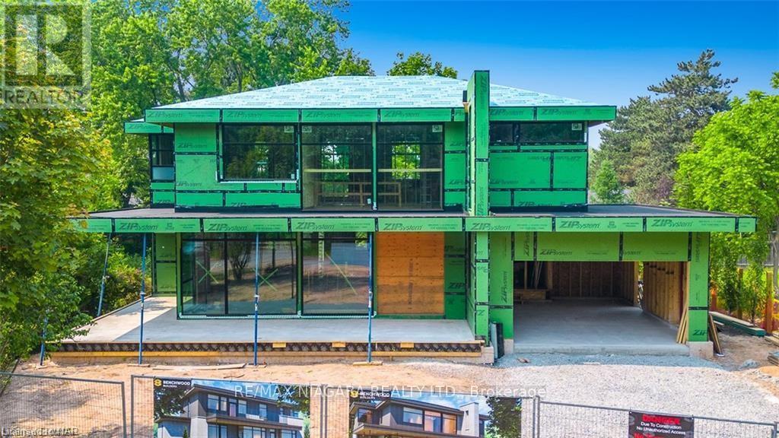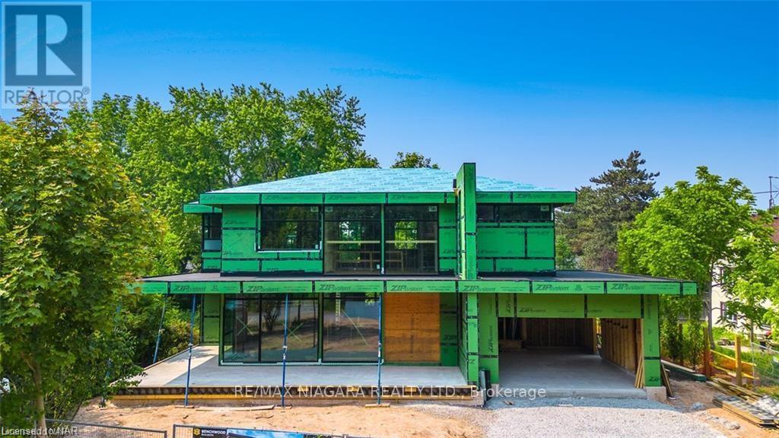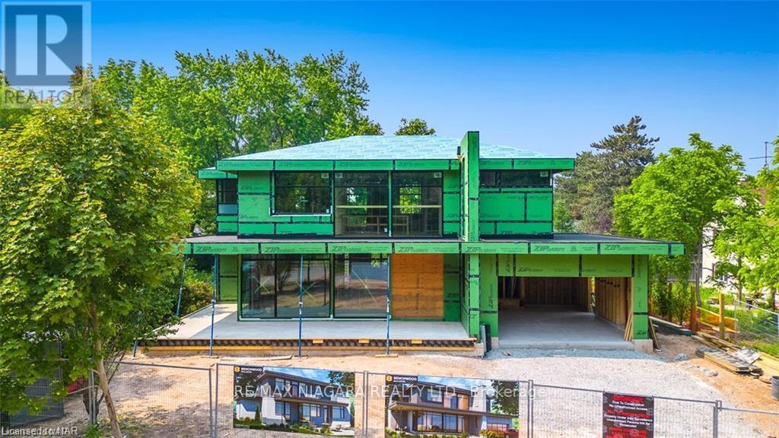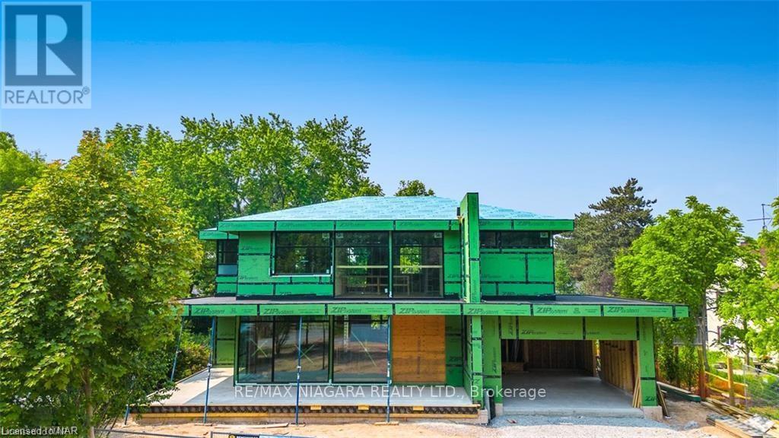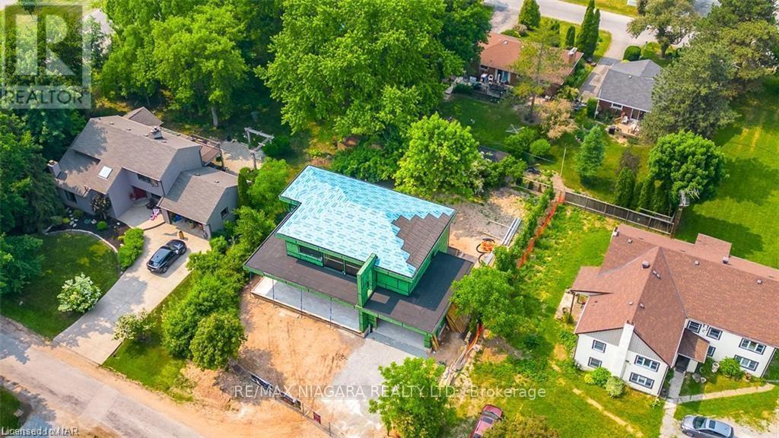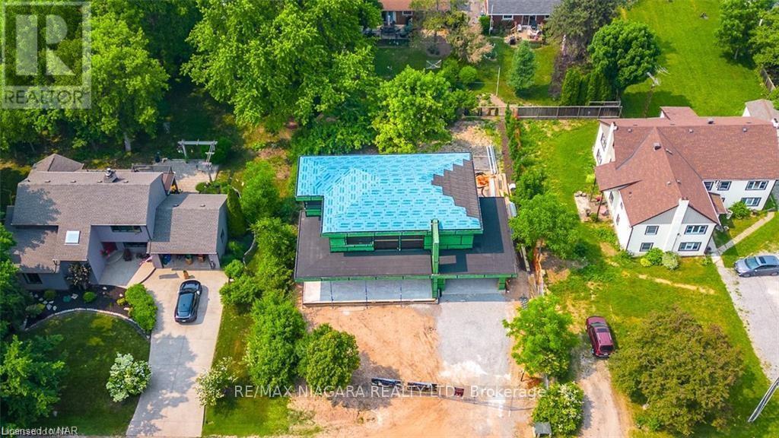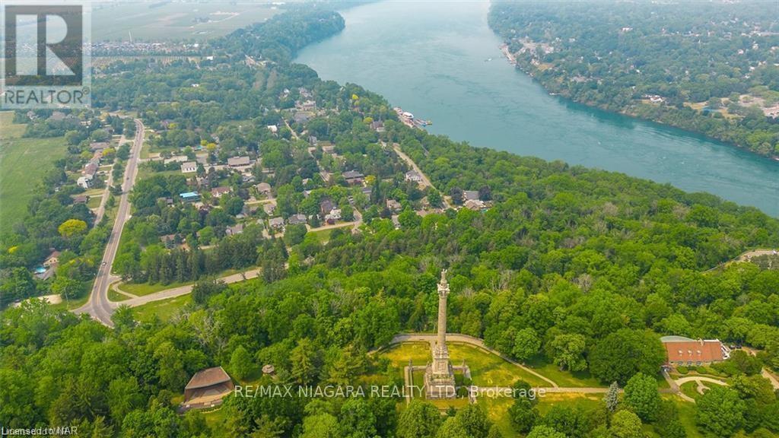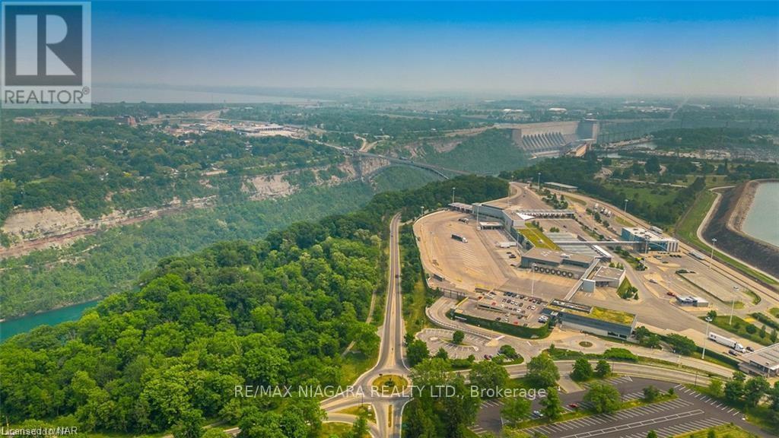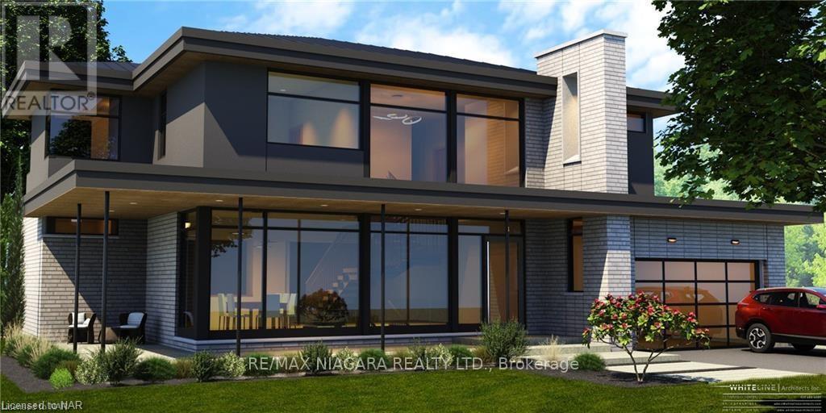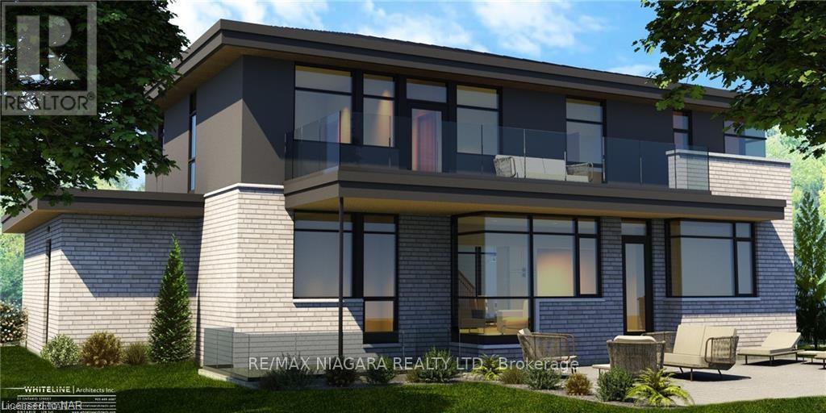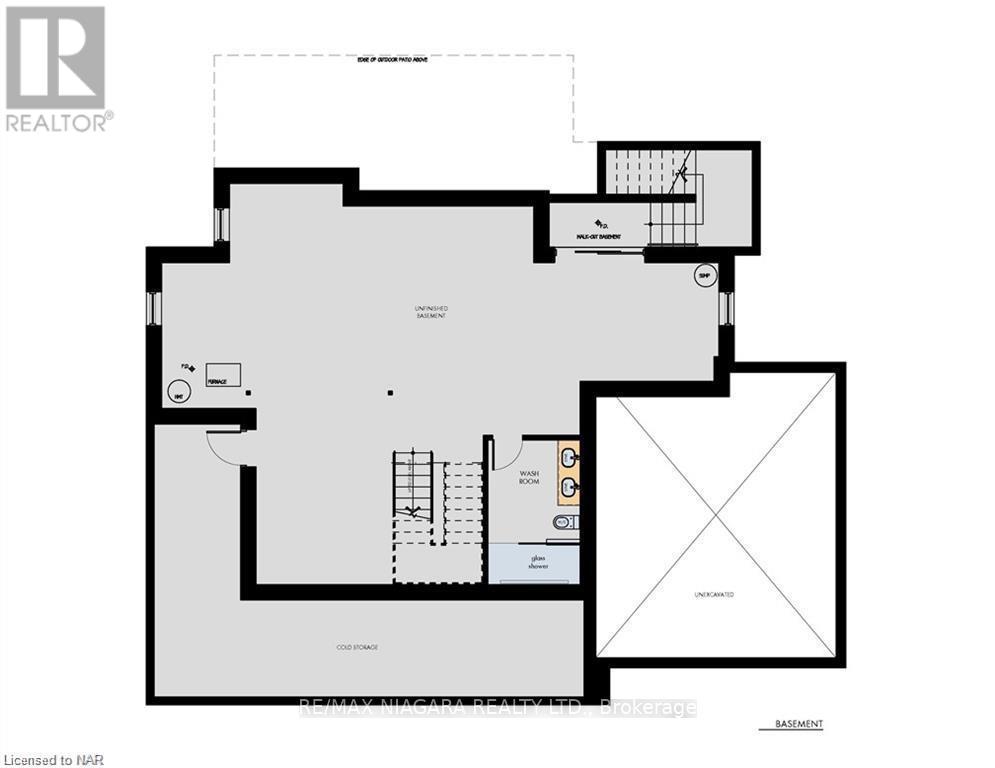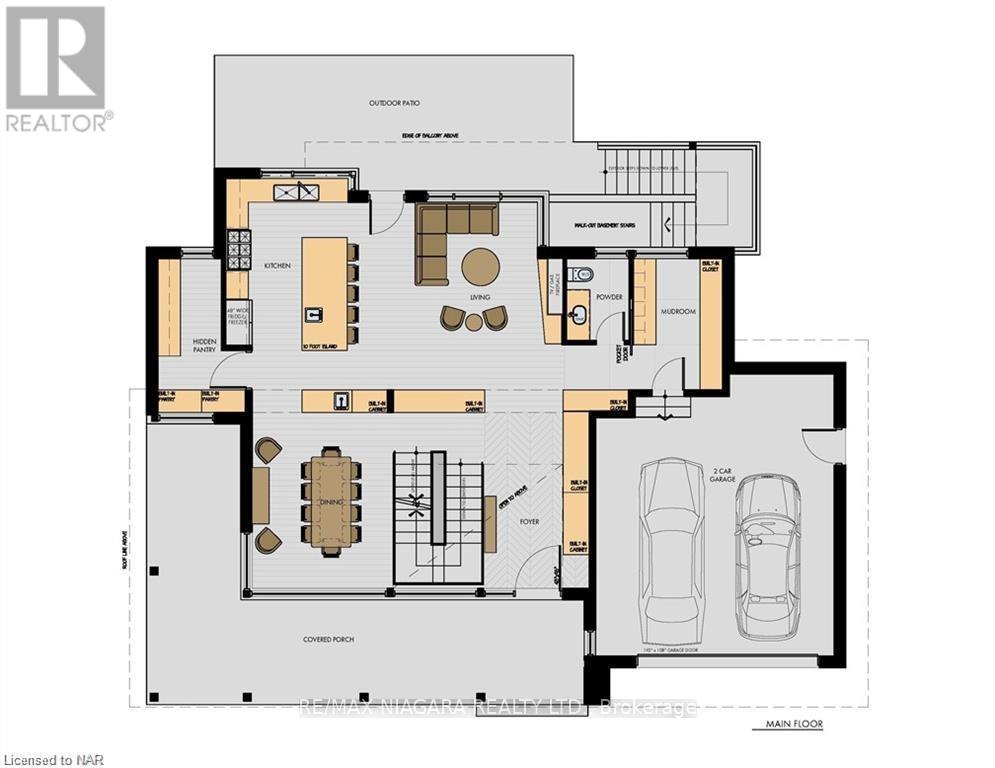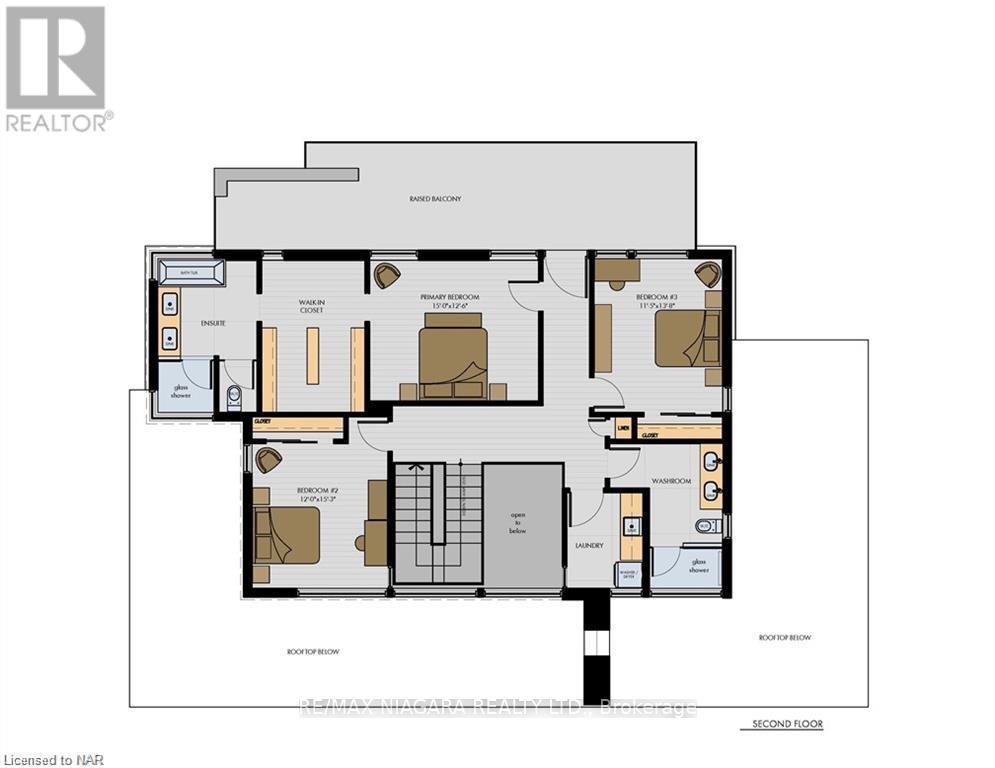3 Bedroom
4 Bathroom
Fireplace
Central Air Conditioning
Forced Air
$2,290,000
An exquisite custom-built home that is ready for your finishing touches and nestled in the picturesque Niagara-on-the-Lake. Boasting breathtaking views of the Escarpment & mere steps away from the tranquil Niagara River, this property is a true gem. With 3 bdrms & 2+1 baths spread across its well-designed storey, this residence offers 2800 sqft of luxury living. Crafted by the esteemed Benchwood Builders, every detail has been carefully curated to create a harmonious blend of elegance & comfort. As you step inside, floor-to-ceiling windows bathe the interior in an abundance of natural light, illuminating the high-end finishes that adorn this home. The 10ft ceilings & open concept design enhance the spaciousness, while the grand foyer welcomes you with a striking custom open tread staircase. The heart of this home lies in its gourmet kitchen, where a magnificent 10ft -long island takes center stage. Hardwood & ceramic tiled floors add a touch of sophistication connecting the living area **** EXTRAS **** This home has a walk-up bsmt, providing convenient access to the outdoors and limitless possibilities for customization. Situated on a 80' x 120' lot, it is embraced by a serene enclave of mature trees, offering privacy and tranquility. (id:26678)
Property Details
|
MLS® Number
|
X8131346 |
|
Property Type
|
Single Family |
|
Parking Space Total
|
6 |
Building
|
Bathroom Total
|
4 |
|
Bedrooms Above Ground
|
3 |
|
Bedrooms Total
|
3 |
|
Basement Type
|
Full |
|
Construction Style Attachment
|
Detached |
|
Cooling Type
|
Central Air Conditioning |
|
Exterior Finish
|
Stone, Stucco |
|
Fireplace Present
|
Yes |
|
Heating Fuel
|
Natural Gas |
|
Heating Type
|
Forced Air |
|
Stories Total
|
2 |
|
Type
|
House |
Parking
Land
|
Acreage
|
No |
|
Size Irregular
|
80.33 X 120.26 Ft |
|
Size Total Text
|
80.33 X 120.26 Ft |
Rooms
| Level |
Type |
Length |
Width |
Dimensions |
|
Second Level |
Primary Bedroom |
4.55 m |
3.78 m |
4.55 m x 3.78 m |
|
Second Level |
Bedroom 2 |
4.55 m |
3.78 m |
4.55 m x 3.78 m |
|
Second Level |
Bedroom 3 |
4.62 m |
3.66 m |
4.62 m x 3.66 m |
|
Second Level |
Bathroom |
|
|
Measurements not available |
|
Second Level |
Bathroom |
|
|
Measurements not available |
|
Second Level |
Laundry Room |
2.59 m |
2.06 m |
2.59 m x 2.06 m |
|
Main Level |
Living Room |
4.11 m |
5.05 m |
4.11 m x 5.05 m |
|
Main Level |
Kitchen |
5.69 m |
3.3 m |
5.69 m x 3.3 m |
|
Main Level |
Dining Room |
5.36 m |
3.81 m |
5.36 m x 3.81 m |
|
Main Level |
Foyer |
5.36 m |
2.82 m |
5.36 m x 2.82 m |
|
Main Level |
Bathroom |
|
|
Measurements not available |
|
Main Level |
Mud Room |
3.53 m |
3.78 m |
3.53 m x 3.78 m |
https://www.realtor.ca/real-estate/26606233/8-kent-st-niagara-on-the-lake

