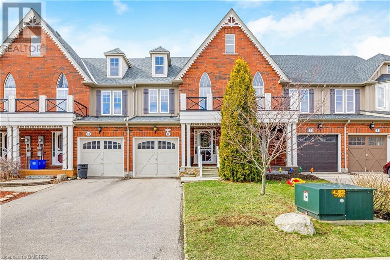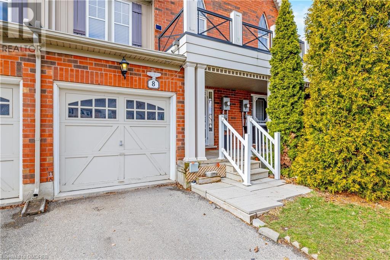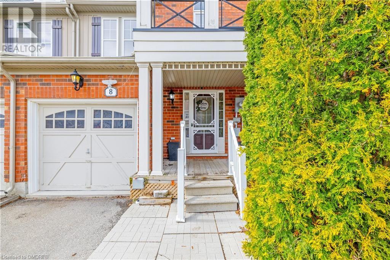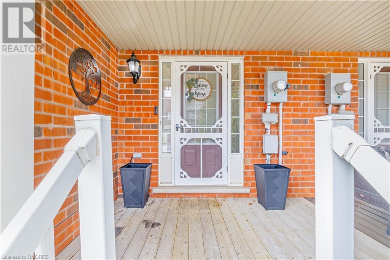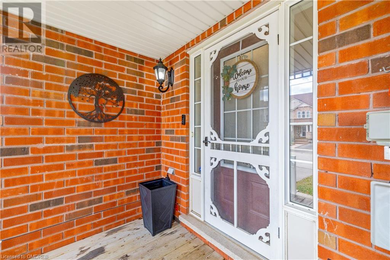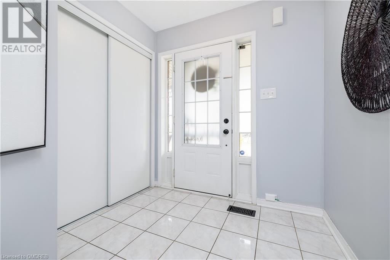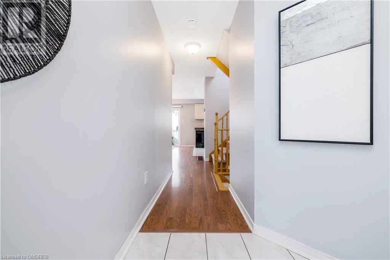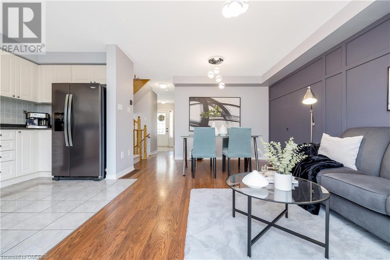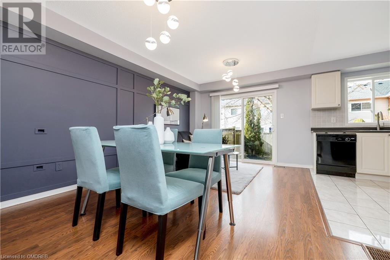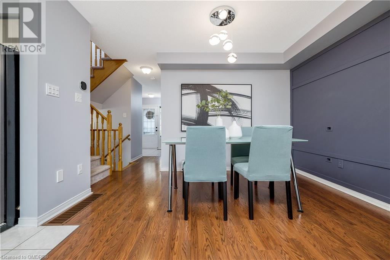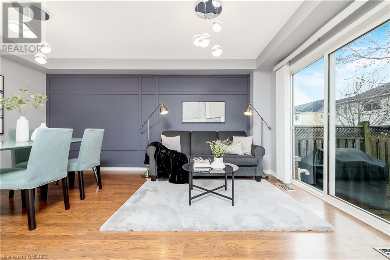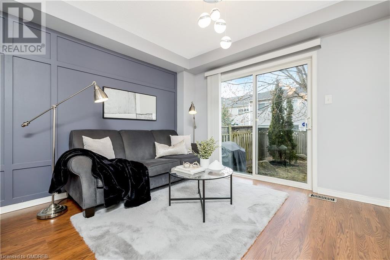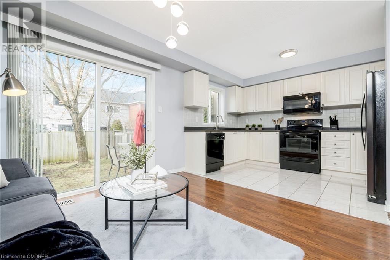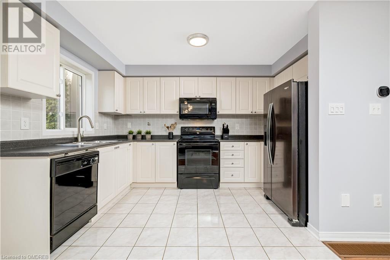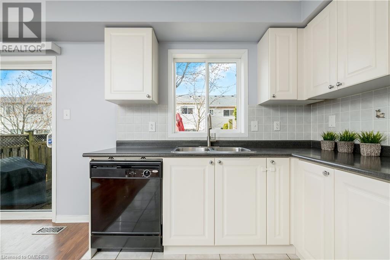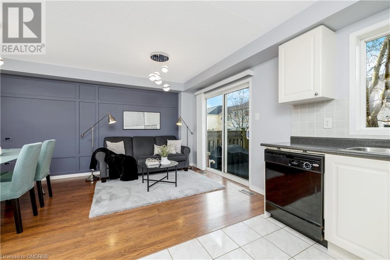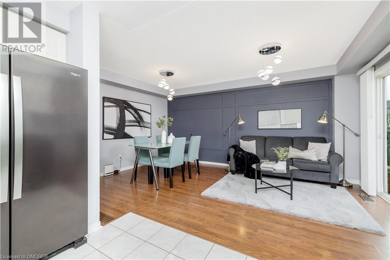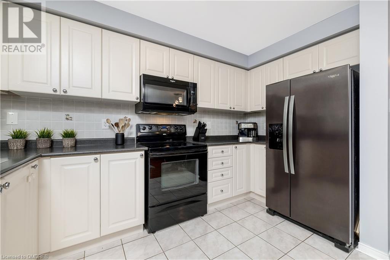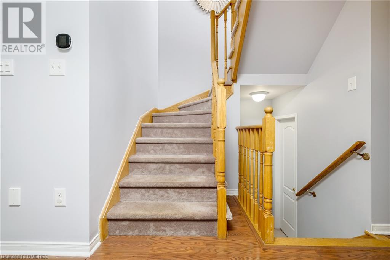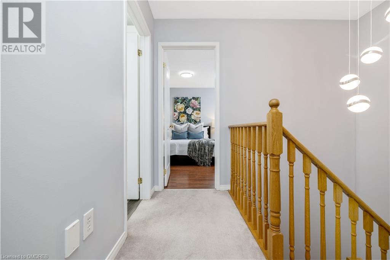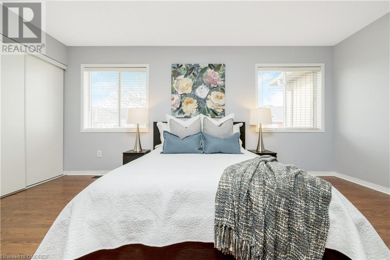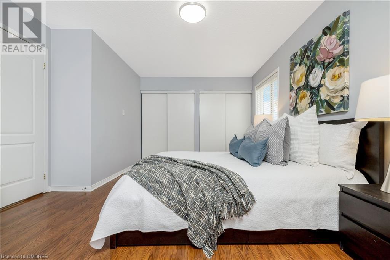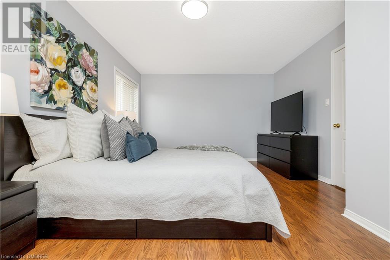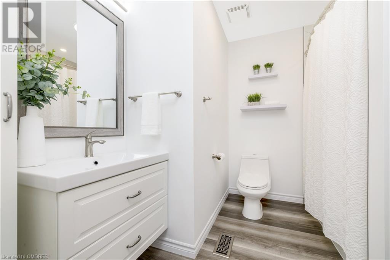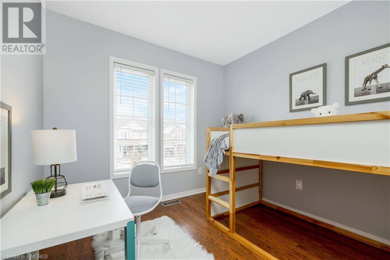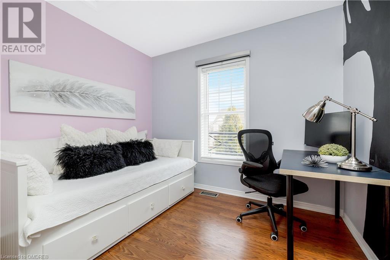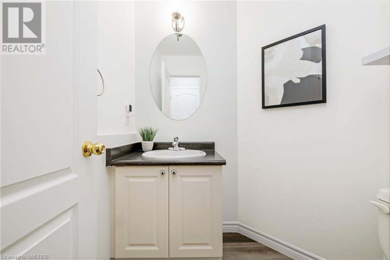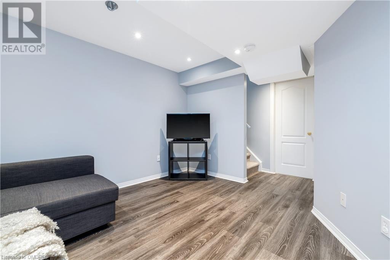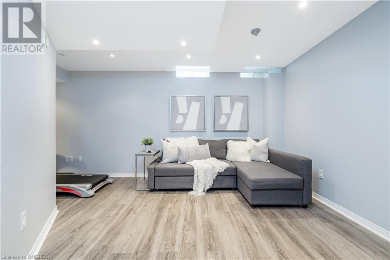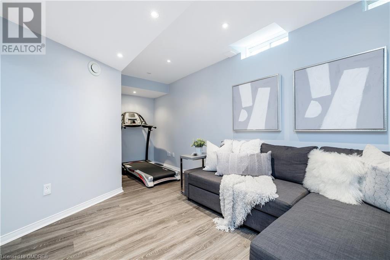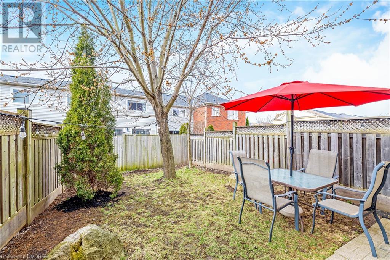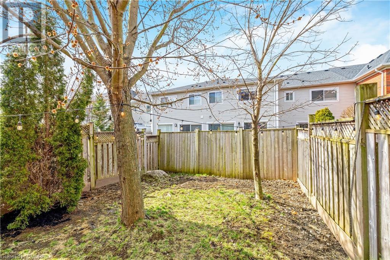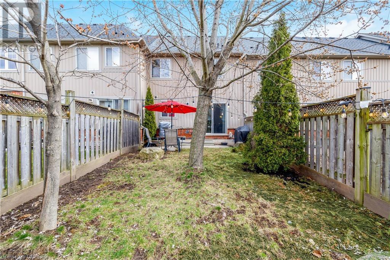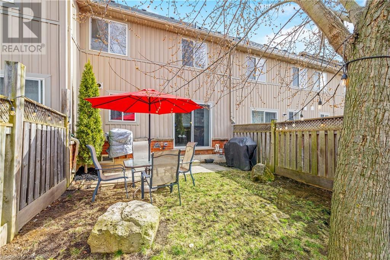8 Fox Run Waterdown, Ontario L8B 0R6
$824,900
Charming beautifully maintained all brick freehold townhome in the heart of Waterdown. Almost 1500 sqft of living space with 3 excellent sized bedrooms and 2 recently renovated bathrooms. Large foyer upon entry leads into the open concept living, dining, and kitchen spaces. Dark feature wallLovely white kitchen with black and gun metal appliances and laminate flooring throughout the main and second level. Take the stairs to the top floor with an extra large primary bedroom with double closets and large bright windows. The main bath underwent an extensive renovation in 2022 and features gleaming white tiles and a stone counter. Take the lower stairs to the basement with a great sized recreation room, also renovated in 2022, as well as the laundry room and plenty of storage space. Home was just freshly painted and has updating lighting throughout. Fully fenced backyard with room for dining. Quiet, family friendly neighbourhood within minutes to neighbourhood parks, schools, and all major amenities. (id:26678)
Open House
This property has open houses!
2:00 pm
Ends at:4:00 pm
Property Details
| MLS® Number | 40571396 |
| Property Type | Single Family |
| Amenities Near By | Park, Public Transit, Schools, Shopping |
| Equipment Type | Water Heater |
| Parking Space Total | 3 |
| Rental Equipment Type | Water Heater |
Building
| Bathroom Total | 2 |
| Bedrooms Above Ground | 3 |
| Bedrooms Total | 3 |
| Appliances | Dishwasher, Dryer, Refrigerator, Stove, Washer, Window Coverings |
| Architectural Style | 2 Level |
| Basement Development | Finished |
| Basement Type | Full (finished) |
| Construction Style Attachment | Attached |
| Cooling Type | Central Air Conditioning |
| Exterior Finish | Brick Veneer |
| Foundation Type | Poured Concrete |
| Half Bath Total | 1 |
| Heating Fuel | Natural Gas |
| Heating Type | Forced Air |
| Stories Total | 2 |
| Size Interior | 1344 |
| Type | Row / Townhouse |
| Utility Water | Municipal Water |
Parking
| Attached Garage |
Land
| Acreage | No |
| Land Amenities | Park, Public Transit, Schools, Shopping |
| Sewer | Municipal Sewage System |
| Size Depth | 94 Ft |
| Size Frontage | 20 Ft |
| Size Total Text | Under 1/2 Acre |
| Zoning Description | R6-12 |
Rooms
| Level | Type | Length | Width | Dimensions |
|---|---|---|---|---|
| Second Level | Bedroom | 9'9'' x 8'4'' | ||
| Second Level | Bedroom | 10'3'' x 9'1'' | ||
| Second Level | 4pc Bathroom | Measurements not available | ||
| Second Level | Primary Bedroom | 12'6'' x 16'10'' | ||
| Basement | Laundry Room | Measurements not available | ||
| Basement | Recreation Room | 15'6'' x 18'5'' | ||
| Main Level | 2pc Bathroom | Measurements not available | ||
| Main Level | Kitchen | 12'1'' x 6'8'' | ||
| Main Level | Dining Room | 6'7'' x 12'0'' | ||
| Main Level | Living Room | 9'10'' x 12'0'' |
https://www.realtor.ca/real-estate/26750723/8-fox-run-waterdown
Interested?
Contact us for more information

