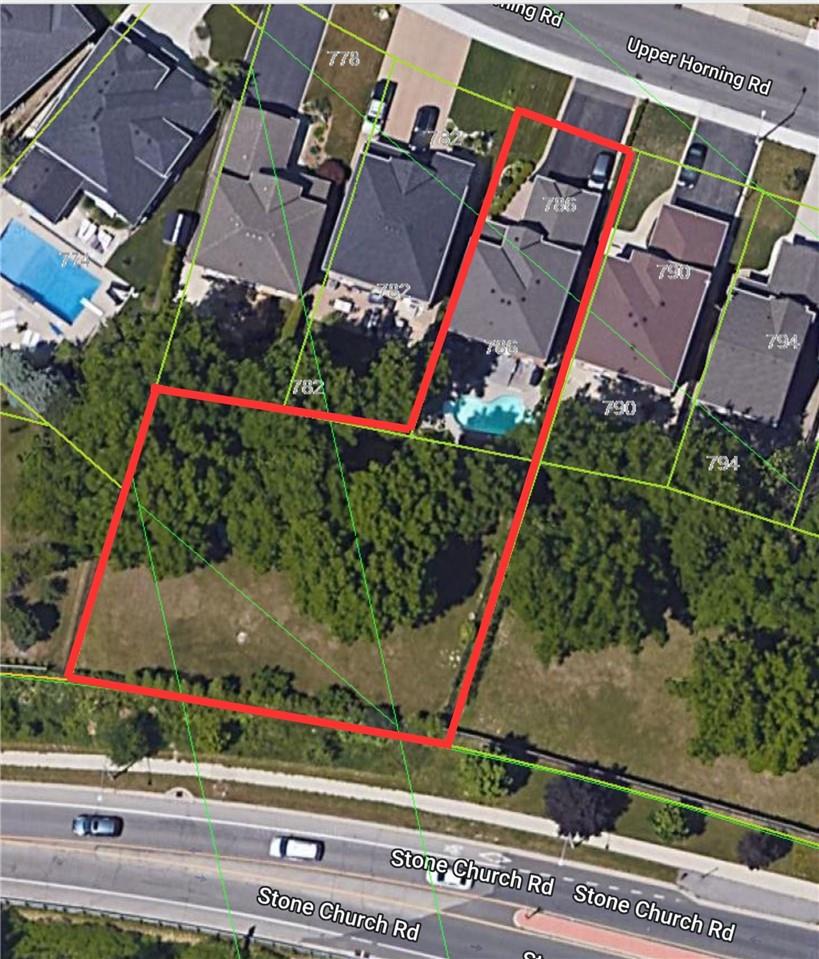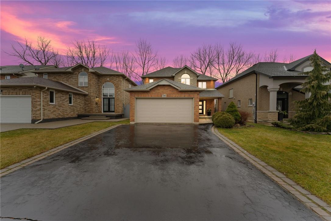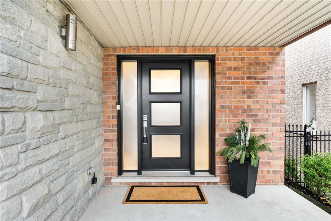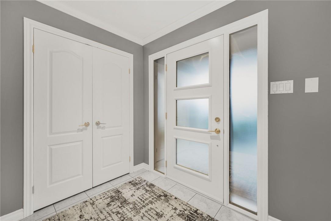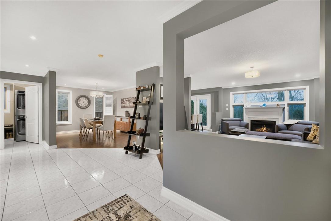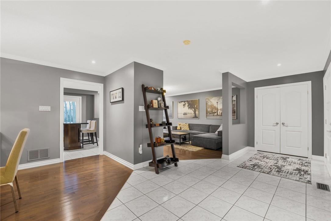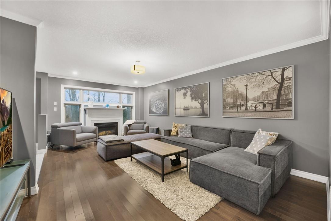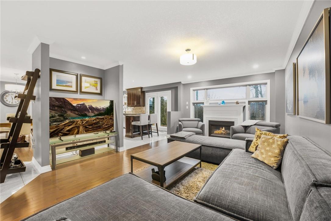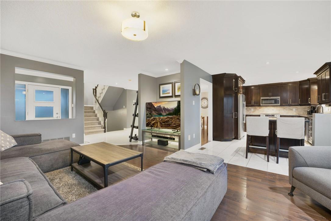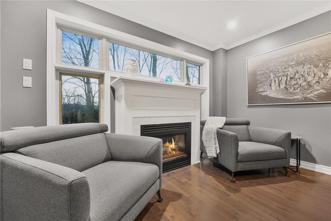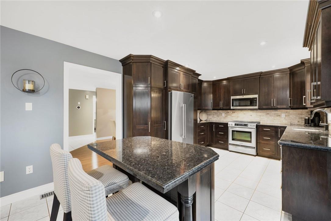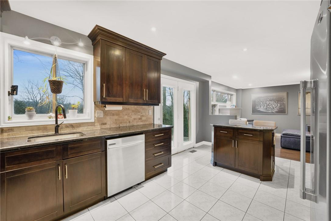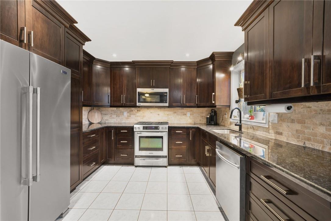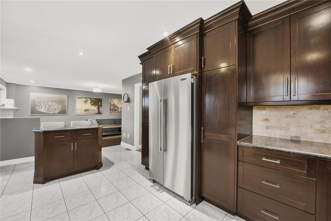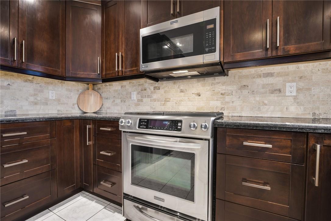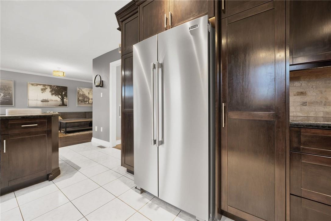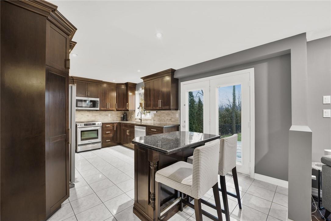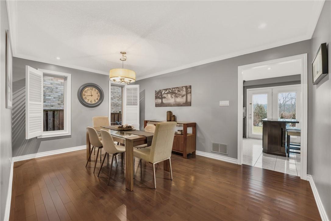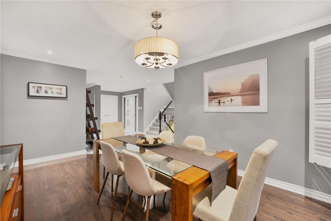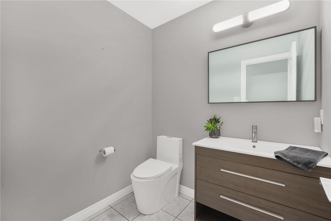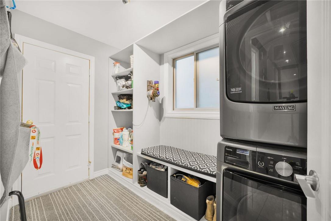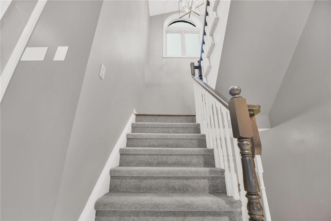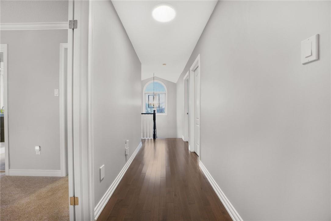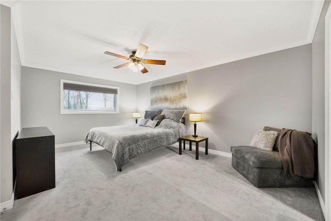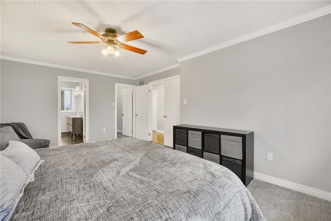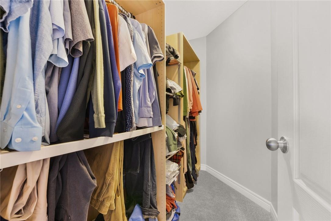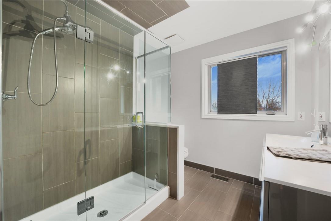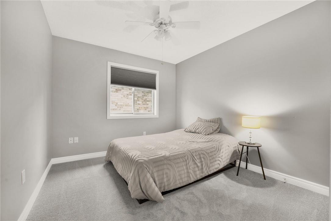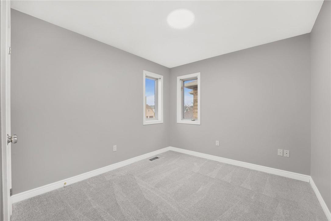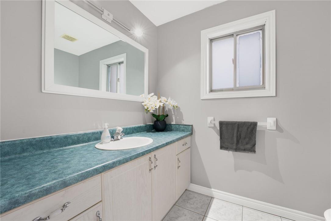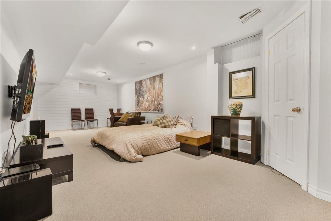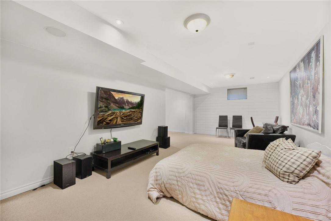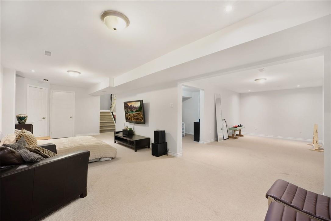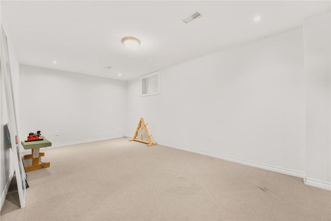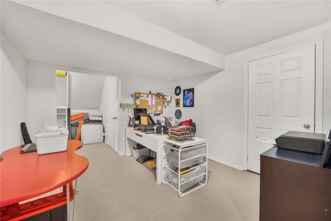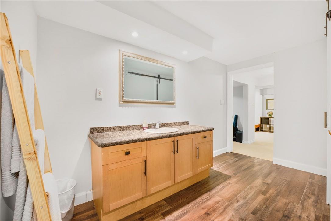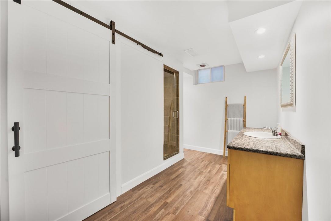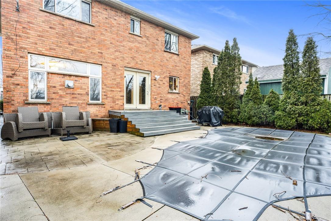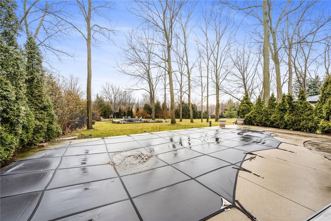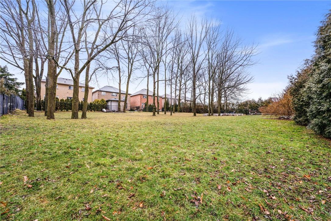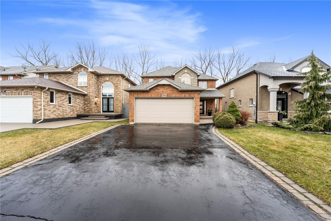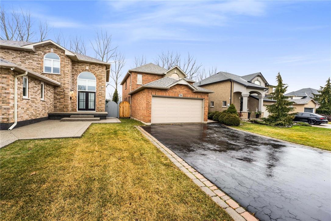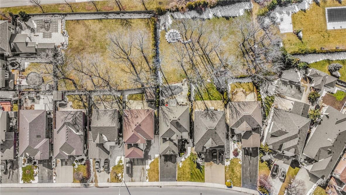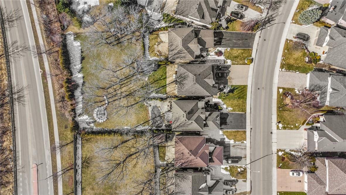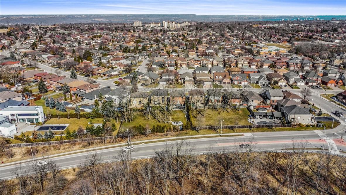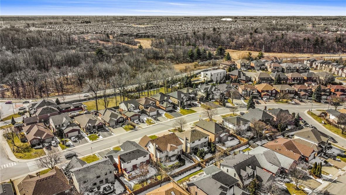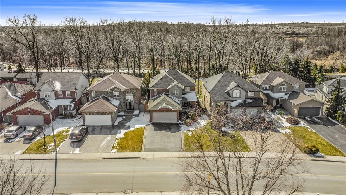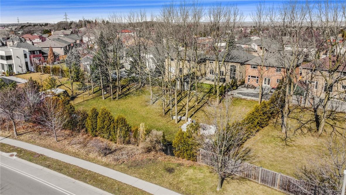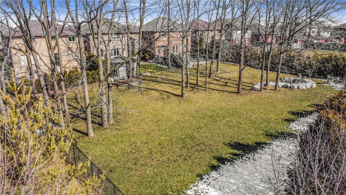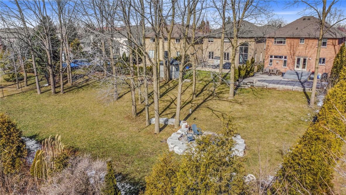5 Bedroom
4 Bathroom
2050 sqft
2 Level
Fireplace
Inground Pool
Central Air Conditioning
Forced Air
$1,429,000
**MASSIVE LOT- House Lot of 42' x 110' PLUS an additional lot of 12,077 sqft (95.96' deep X 124.63' wide at the back) ** This stunning 4 bed, 4 bath home is situated on a HUGE piece of land, offering endless possibilities for outdoor living & entertaining. . Located in a highly desirable neighborhood, this property offers the perfect balance of privacy and convenience. Featuring a brick exterior, double garage, parking for 4 cars & a heated inground pool this home is ideal for family living. The main level boasts a professionally designed kitchen with full height wood cabinetry, granite counters, backsplash, stainless appliances & walkout to the pool/patio. The large Great Rm with gas fireplace & separate Dining Rm both featuring hardwood floors are open to the kitchen. A new Bathroom & Laundry Rm with garage access complete the main floor. The upper level features 3 generous size bedrooms with new carpeting & a 4pc Bathroom. The Master suite includes a new 3pc ensuite & walk in closet. The lower level is finished with a large Rec Rm, additional Bedroom, Den & New 3 pc bathroom. Don't miss the opportunity to own this one of a kind property! (id:26678)
Property Details
|
MLS® Number
|
H4186084 |
|
Property Type
|
Single Family |
|
Amenities Near By
|
Public Transit, Schools |
|
Equipment Type
|
Water Heater |
|
Features
|
Park Setting, Park/reserve, Double Width Or More Driveway, Paved Driveway, Level, Automatic Garage Door Opener |
|
Parking Space Total
|
6 |
|
Pool Type
|
Inground Pool |
|
Rental Equipment Type
|
Water Heater |
Building
|
Bathroom Total
|
4 |
|
Bedrooms Above Ground
|
4 |
|
Bedrooms Below Ground
|
1 |
|
Bedrooms Total
|
5 |
|
Appliances
|
Dishwasher, Dryer, Refrigerator, Stove, Washer & Dryer |
|
Architectural Style
|
2 Level |
|
Basement Development
|
Finished |
|
Basement Type
|
Full (finished) |
|
Constructed Date
|
1998 |
|
Construction Style Attachment
|
Detached |
|
Cooling Type
|
Central Air Conditioning |
|
Exterior Finish
|
Brick |
|
Fireplace Fuel
|
Gas |
|
Fireplace Present
|
Yes |
|
Fireplace Type
|
Other - See Remarks |
|
Foundation Type
|
Block |
|
Half Bath Total
|
1 |
|
Heating Fuel
|
Natural Gas |
|
Heating Type
|
Forced Air |
|
Stories Total
|
2 |
|
Size Exterior
|
2050 Sqft |
|
Size Interior
|
2050 Sqft |
|
Type
|
House |
|
Utility Water
|
Municipal Water |
Parking
|
Attached Garage
|
|
|
Inside Entry
|
|
Land
|
Acreage
|
No |
|
Land Amenities
|
Public Transit, Schools |
|
Sewer
|
Municipal Sewage System |
|
Size Depth
|
110 Ft |
|
Size Frontage
|
41 Ft |
|
Size Irregular
|
41.99 X 110.37 |
|
Size Total Text
|
41.99 X 110.37|under 1/2 Acre |
Rooms
| Level |
Type |
Length |
Width |
Dimensions |
|
Second Level |
4pc Bathroom |
|
|
Measurements not available |
|
Second Level |
Bedroom |
|
|
10' 4'' x 10' 2'' |
|
Second Level |
Bedroom |
|
|
10' 4'' x 9' 7'' |
|
Second Level |
Bedroom |
|
|
10' 4'' x 9' 7'' |
|
Second Level |
3pc Ensuite Bath |
|
|
Measurements not available |
|
Second Level |
Primary Bedroom |
|
|
18' '' x 12' 10'' |
|
Basement |
Utility Room |
|
|
Measurements not available |
|
Basement |
3pc Bathroom |
|
|
Measurements not available |
|
Basement |
Bedroom |
|
|
18' '' x 10' 4'' |
|
Basement |
Den |
|
|
10' 10'' x 11' '' |
|
Basement |
Recreation Room |
|
|
25' 10'' x 11' 5'' |
|
Ground Level |
Laundry Room |
|
|
9' 6'' x 6' '' |
|
Ground Level |
2pc Bathroom |
|
|
Measurements not available |
|
Ground Level |
Dining Room |
|
|
15' 9'' x 11' '' |
|
Ground Level |
Living Room |
|
|
20' '' x 12' '' |
|
Ground Level |
Eat In Kitchen |
|
|
18' '' x 11' '' |
|
Ground Level |
Foyer |
|
|
Measurements not available |
https://www.realtor.ca/real-estate/26576922/786-upper-horning-road-hamilton

