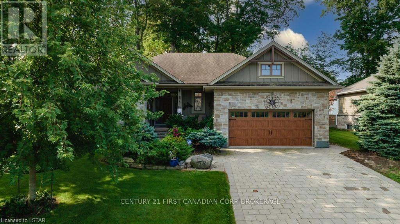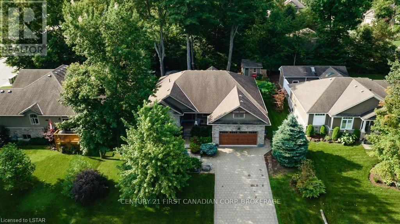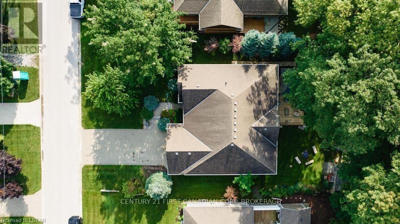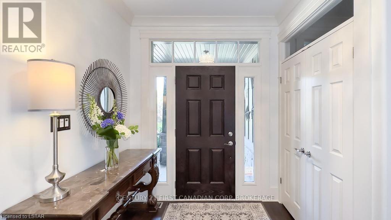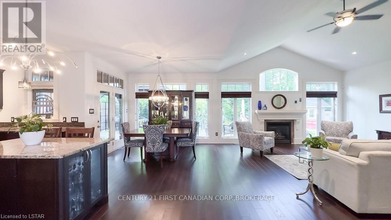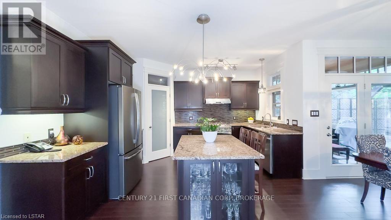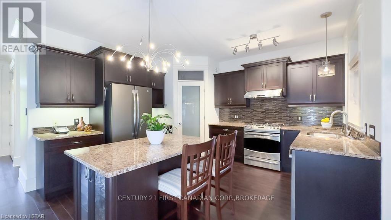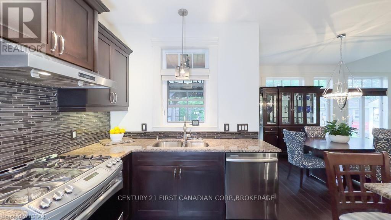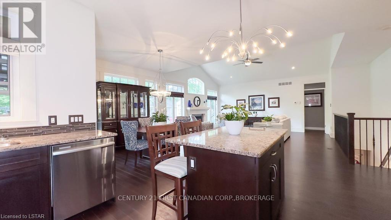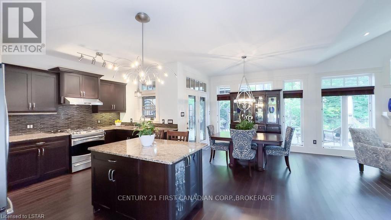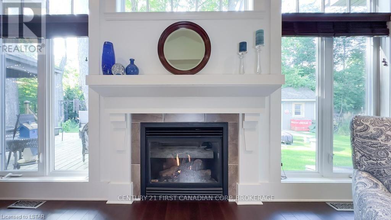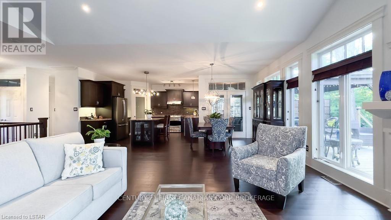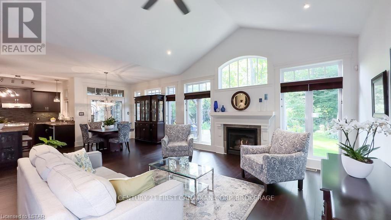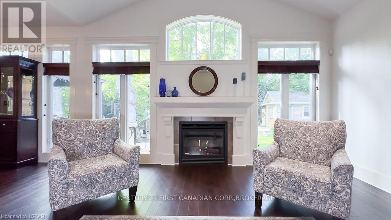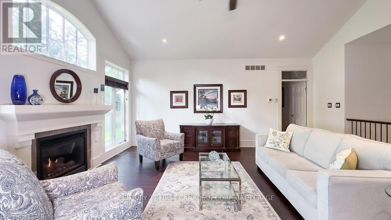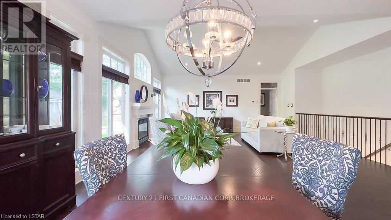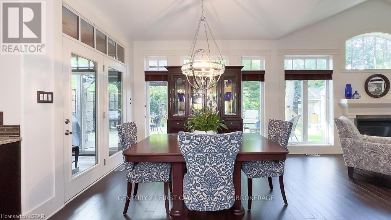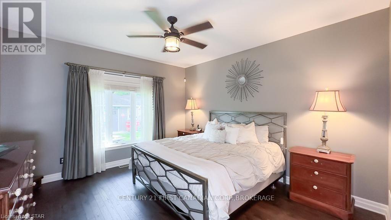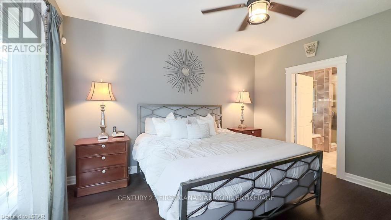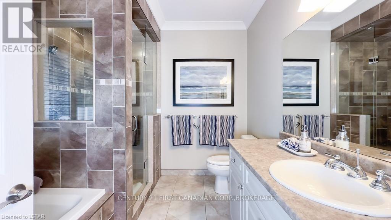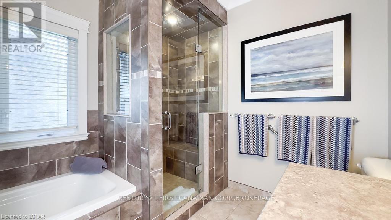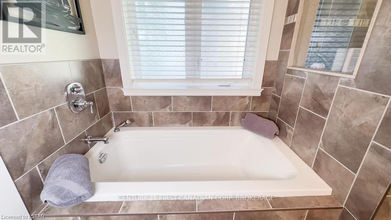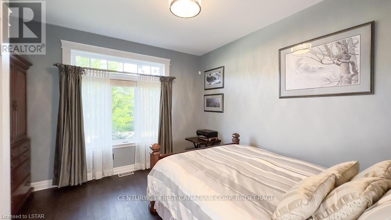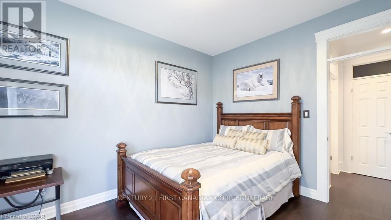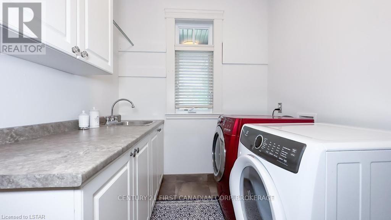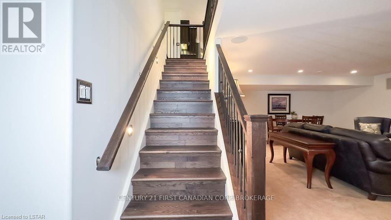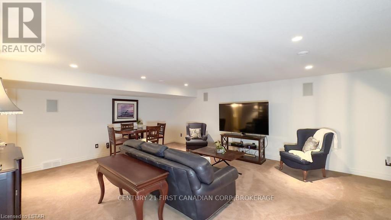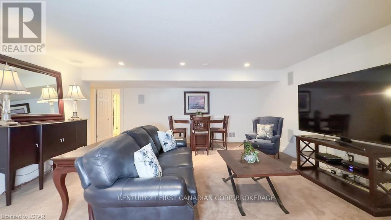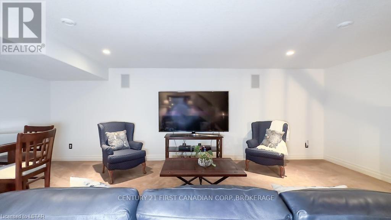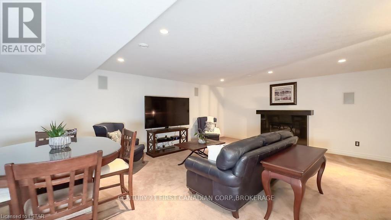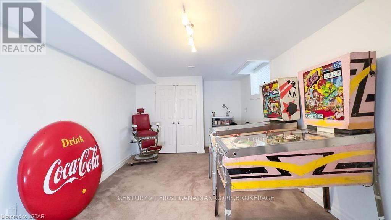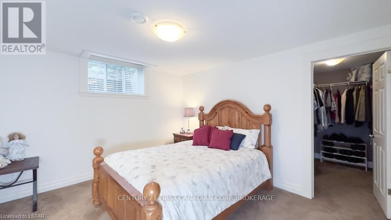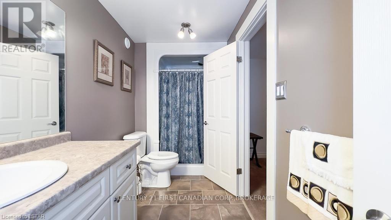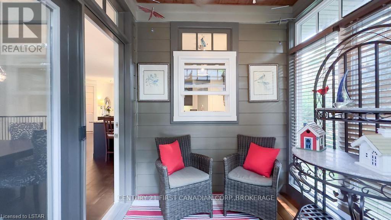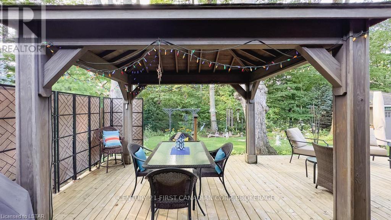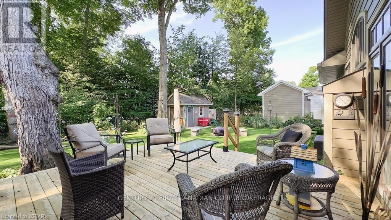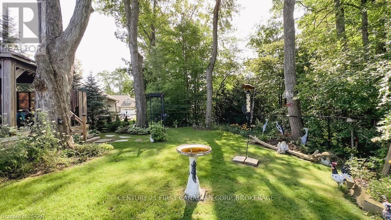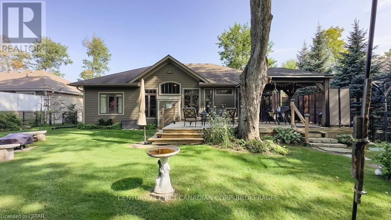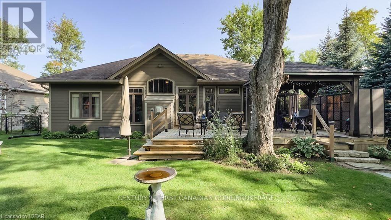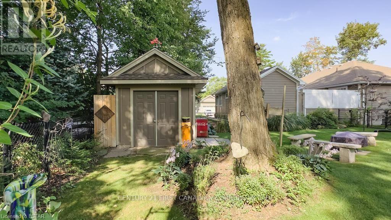4 Bedroom
3 Bathroom
Bungalow
Central Air Conditioning
Forced Air
$980,000
Well maintained home in desirable upscale neighbourhood of Harbourside Village in Grand Bend. 2500+ sq ft of thoughtfully designed finished living space with 4 bedrooms, 3 baths perfect for a family, couple with grandkids or an in-law suite. Spacious bright open concept main floor with cathedral ceiling, tasteful touches, 3-season sunroom, and a premium and private fenced back/side yard ideal for hosting friends & family. Backyard has mature trees, large deck, gazebo, and backs onto a small, treed conservation area. Large paver driveway and concrete stamped porch provide a tranquil setting on warm summer evenings. Inside take in the warm and inviting feel of high-end hardwood flooring and custom kitchen cabinetry in a rich walnut tone, granite countertops, ss appliances, gas fireplace and unique lighting. Main living space/master bedroom are bright and open with full bank of windows overlooking the natural forestation of the backyard. Inviting 3-season sunroom off dining room with access to the deck. Also, an ensuite master bathroom, 2nd bedroom/and or office and full bathroom. Lower level is a great entertaining space, media room or play area. Cozy and welcoming with an electric fireplace, 2 bedrooms, adjoined 3-piece bathroom with 2nd bedroom large enough for couple of beds/bunkbeds. Direct access to ample storage and 2-car garage with loft. Home ideally located close to all the amenities Grand Bend has to offer, and is a beautiful place to create memories. (id:26678)
Property Details
|
MLS® Number
|
X8222308 |
|
Property Type
|
Single Family |
|
Community Name
|
Grand Bend |
|
Parking Space Total
|
6 |
Building
|
Bathroom Total
|
3 |
|
Bedrooms Above Ground
|
2 |
|
Bedrooms Below Ground
|
2 |
|
Bedrooms Total
|
4 |
|
Architectural Style
|
Bungalow |
|
Basement Type
|
Full |
|
Construction Style Attachment
|
Detached |
|
Cooling Type
|
Central Air Conditioning |
|
Exterior Finish
|
Stone |
|
Heating Fuel
|
Natural Gas |
|
Heating Type
|
Forced Air |
|
Stories Total
|
1 |
|
Type
|
House |
Parking
Land
|
Acreage
|
No |
|
Size Irregular
|
80 X 118 Ft ; 80 Ft X 121.8 Ft |
|
Size Total Text
|
80 X 118 Ft ; 80 Ft X 121.8 Ft |
Rooms
| Level |
Type |
Length |
Width |
Dimensions |
|
Lower Level |
Family Room |
6.91 m |
5.92 m |
6.91 m x 5.92 m |
|
Lower Level |
Bedroom 3 |
6.98 m |
3.4 m |
6.98 m x 3.4 m |
|
Lower Level |
Bedroom 4 |
3.96 m |
3.56 m |
3.96 m x 3.56 m |
|
Main Level |
Kitchen |
3.94 m |
4.11 m |
3.94 m x 4.11 m |
|
Main Level |
Dining Room |
5.69 m |
3.56 m |
5.69 m x 3.56 m |
|
Main Level |
Living Room |
5.64 m |
4.67 m |
5.64 m x 4.67 m |
|
Main Level |
Bedroom |
3.35 m |
3.94 m |
3.35 m x 3.94 m |
|
Main Level |
Sunroom |
2.26 m |
2.18 m |
2.26 m x 2.18 m |
|
Main Level |
Laundry Room |
2.95 m |
2.16 m |
2.95 m x 2.16 m |
|
Main Level |
Bedroom 2 |
3.76 m |
3.84 m |
3.76 m x 3.84 m |
Utilities
|
Sewer
|
Installed |
|
Natural Gas
|
Installed |
|
Electricity
|
Installed |
|
Cable
|
Installed |
https://www.realtor.ca/real-estate/26733539/78-gill-rd-lambton-shores-grand-bend

