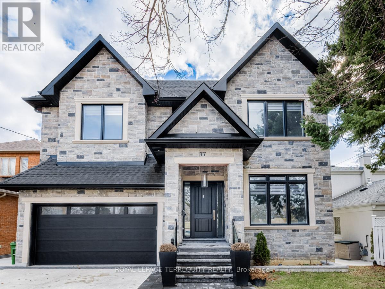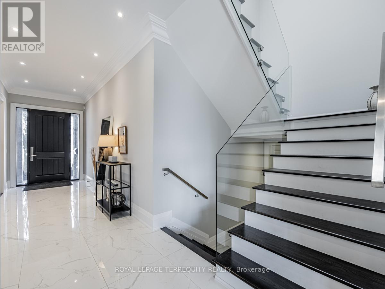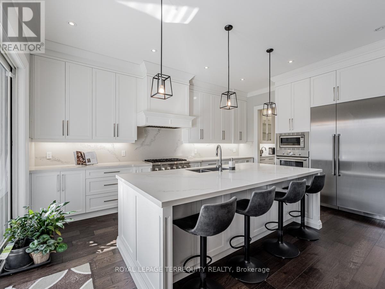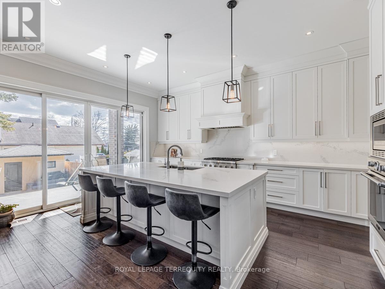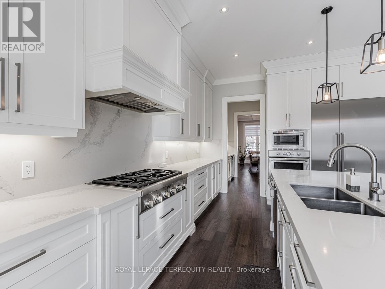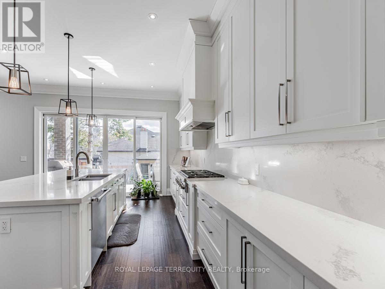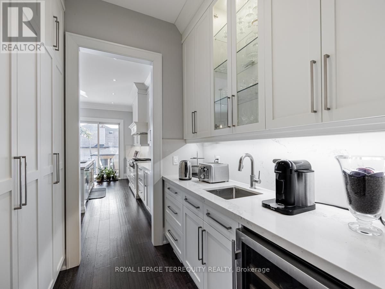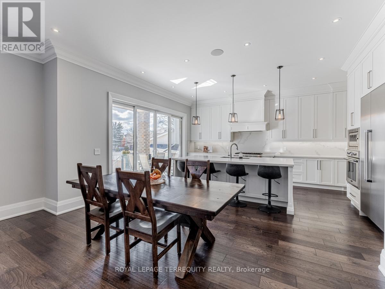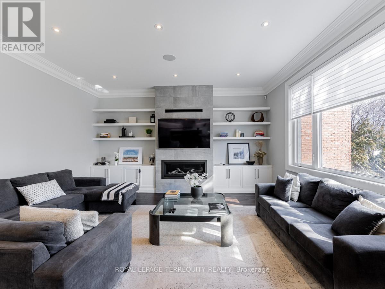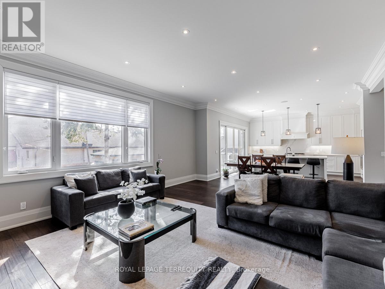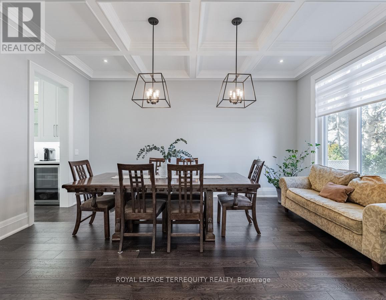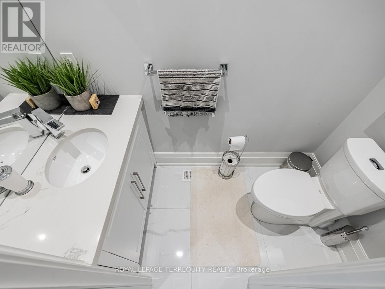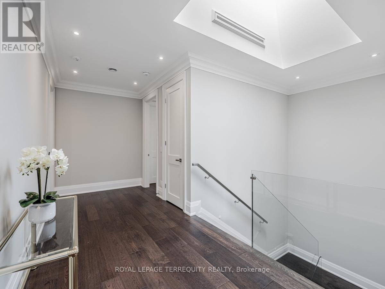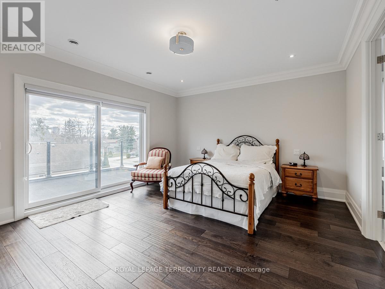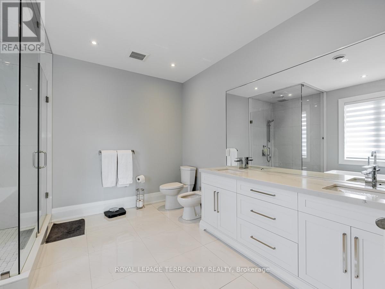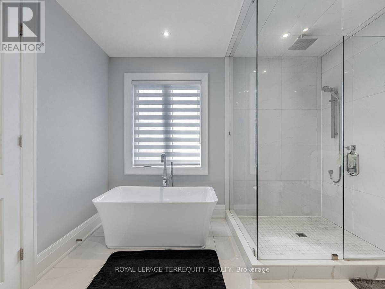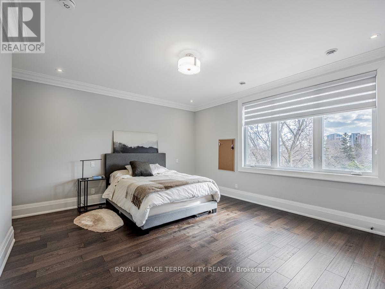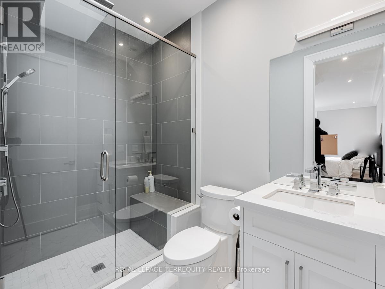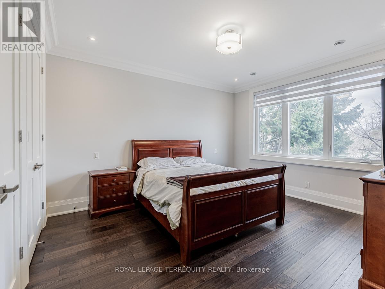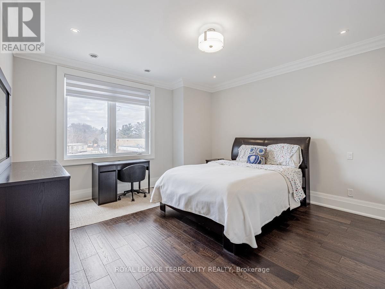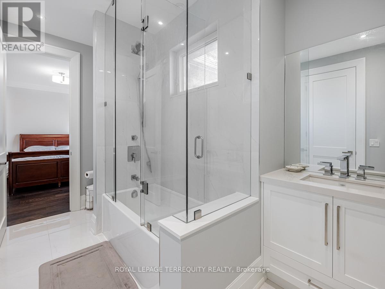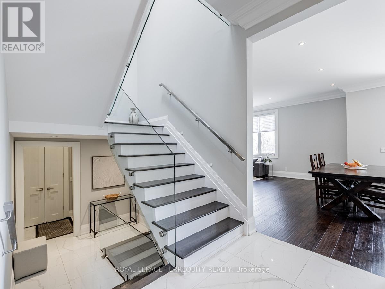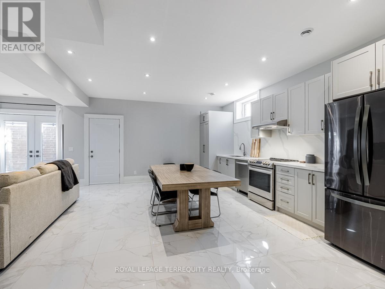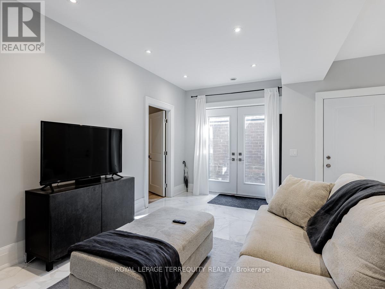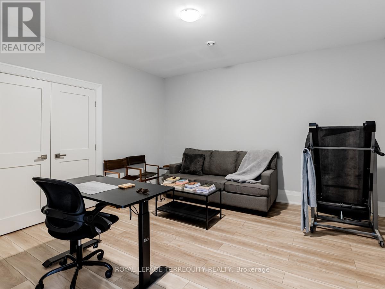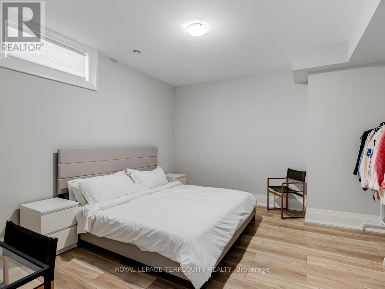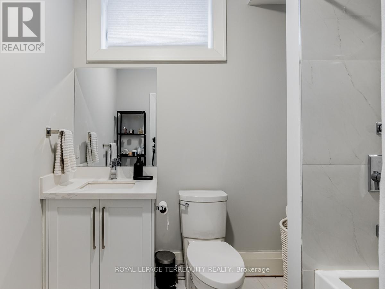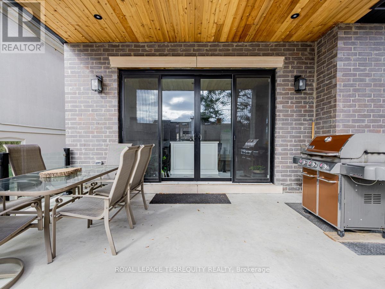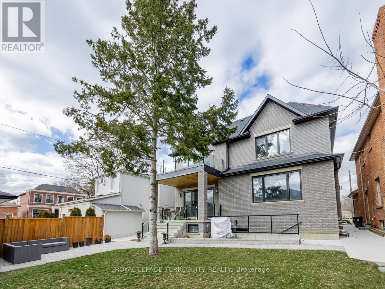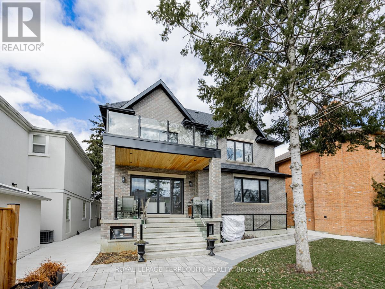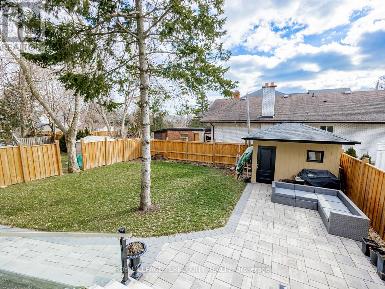77 Mattice Ave Toronto, Ontario M9B 1T5
6 Bedroom
5 Bathroom
Fireplace
Central Air Conditioning
Forced Air
$2,879,000
Stunning Custom Built Home! Beautiful Layout With Exceptional Craftsmanship. Over $45,000 Spent On Top Of The Line Thermador Kitchen Appliances. This Custom Kitchen Features Quartz Counters, Butlers Pantry & A Walk Out To The Backyard Patio. Other Home Features Include Large Bedrooms With Ensuites, 10Ft Ceilings, Built In Speakers, Soaring Skylights, Coffered Ceilings, Crown Moulding, Wood Trim, Heated Garage & Heated Basement Floors! This Is A Must See Masterpiece To Truly Appreciate!**** EXTRAS **** Nearby: Schools, Highways, Sherway Gardens, Airport, James Gardens & Kipling Station. (id:26678)
Property Details
| MLS® Number | W8137640 |
| Property Type | Single Family |
| Community Name | Islington-City Centre West |
| Parking Space Total | 6 |
Building
| Bathroom Total | 5 |
| Bedrooms Above Ground | 4 |
| Bedrooms Below Ground | 2 |
| Bedrooms Total | 6 |
| Basement Development | Finished |
| Basement Features | Walk Out |
| Basement Type | N/a (finished) |
| Construction Style Attachment | Detached |
| Cooling Type | Central Air Conditioning |
| Exterior Finish | Brick, Stone |
| Fireplace Present | Yes |
| Heating Fuel | Natural Gas |
| Heating Type | Forced Air |
| Stories Total | 2 |
| Type | House |
Parking
| Attached Garage |
Land
| Acreage | No |
| Size Irregular | 48 X 120 Ft |
| Size Total Text | 48 X 120 Ft |
Rooms
| Level | Type | Length | Width | Dimensions |
|---|---|---|---|---|
| Second Level | Primary Bedroom | 4.34 m | 5 m | 4.34 m x 5 m |
| Second Level | Bedroom 2 | 4.32 m | 4.93 m | 4.32 m x 4.93 m |
| Second Level | Bedroom 3 | 4.5 m | 4.22 m | 4.5 m x 4.22 m |
| Second Level | Bedroom 4 | 4.42 m | 3.76 m | 4.42 m x 3.76 m |
| Lower Level | Recreational, Games Room | 4.45 m | 3 m | 4.45 m x 3 m |
| Lower Level | Bedroom | 4.34 m | 4.06 m | 4.34 m x 4.06 m |
| Lower Level | Den | 4.27 m | 4.14 m | 4.27 m x 4.14 m |
| Lower Level | Kitchen | 5.85 m | 4.17 m | 5.85 m x 4.17 m |
| Main Level | Dining Room | 5.24 m | 3.78 m | 5.24 m x 3.78 m |
| Main Level | Kitchen | 5.84 m | 2.67 m | 5.84 m x 2.67 m |
| Main Level | Eating Area | 5.84 m | 2.67 m | 5.84 m x 2.67 m |
| Main Level | Living Room | 5.21 m | 6.1 m | 5.21 m x 6.1 m |
https://www.realtor.ca/real-estate/26616119/77-mattice-ave-toronto-islington-city-centre-west
Interested?
Contact us for more information

