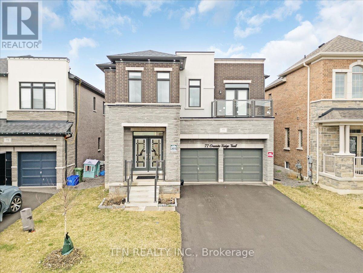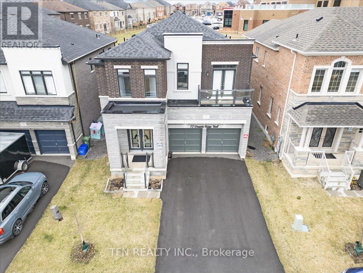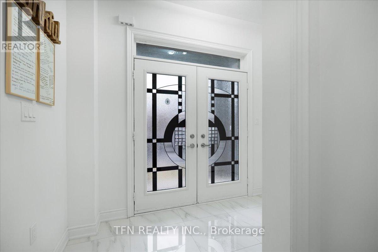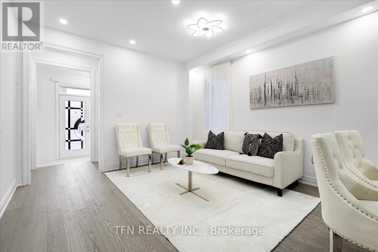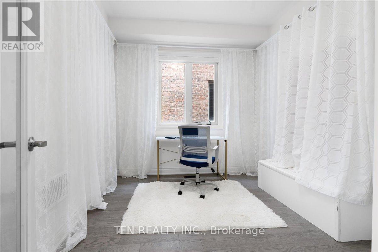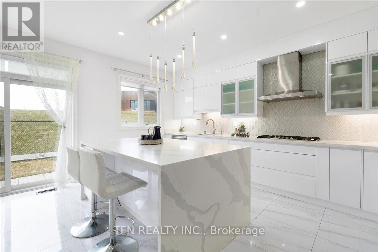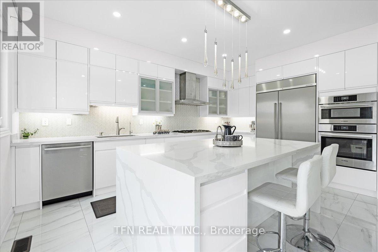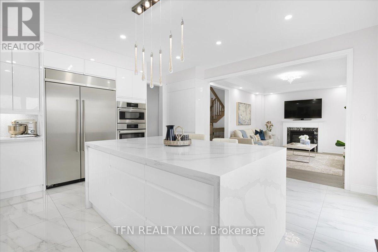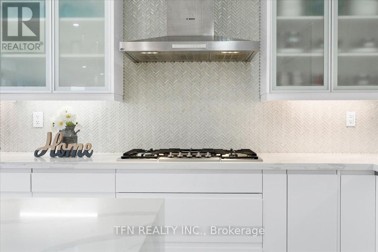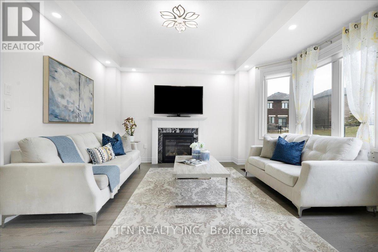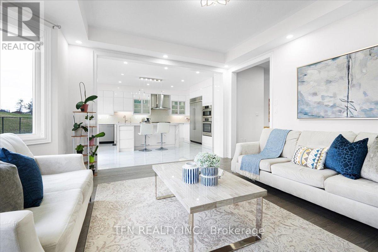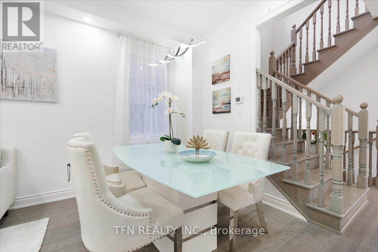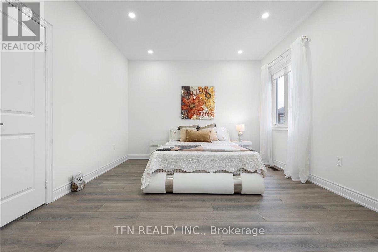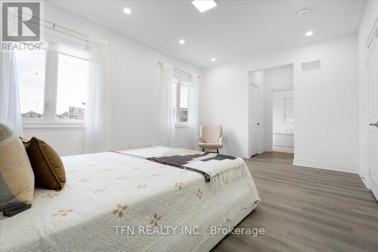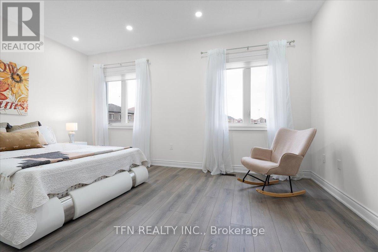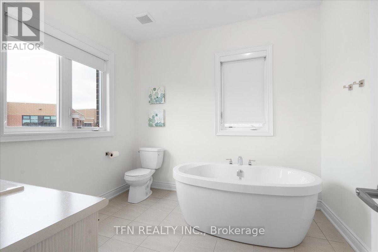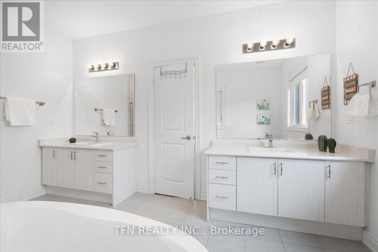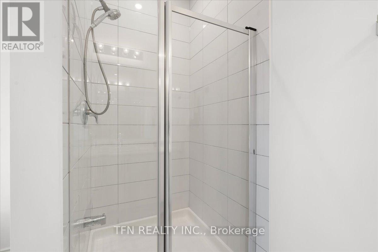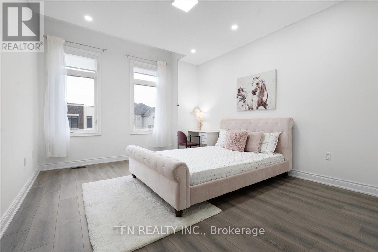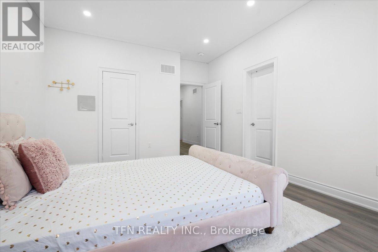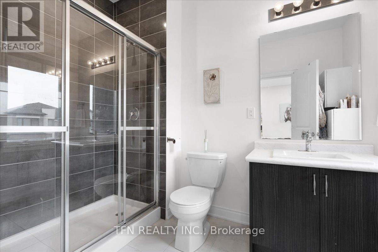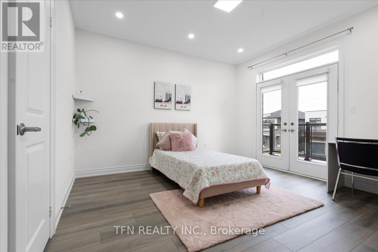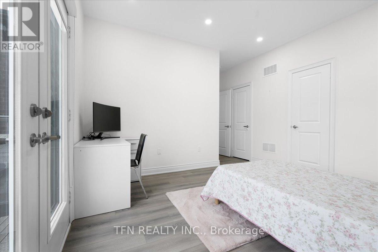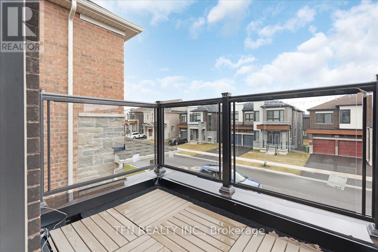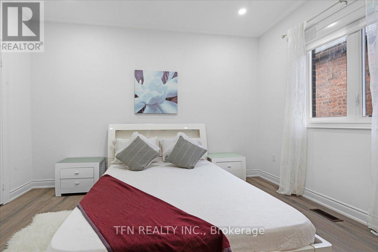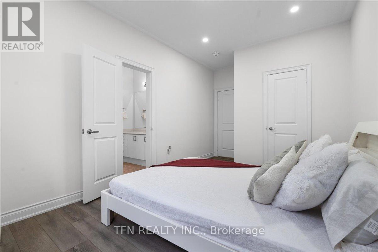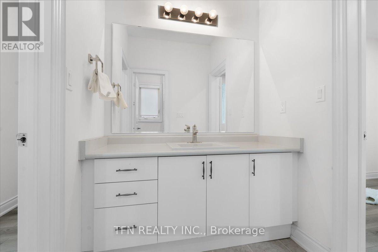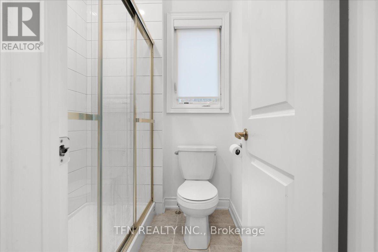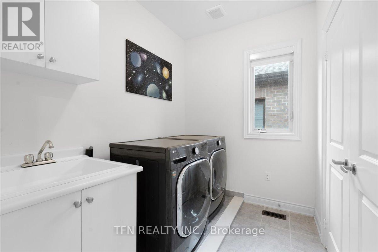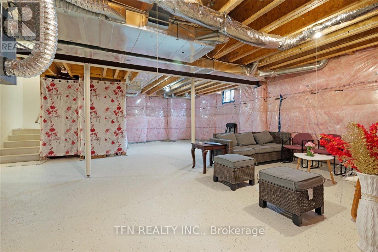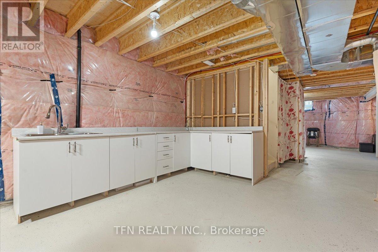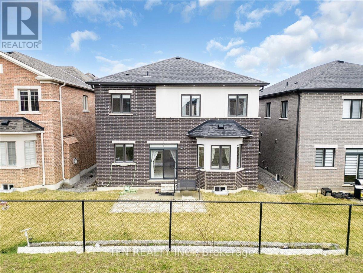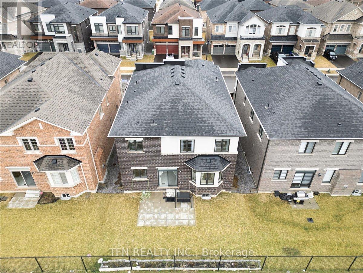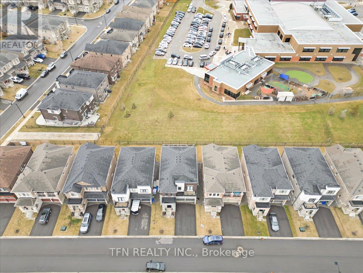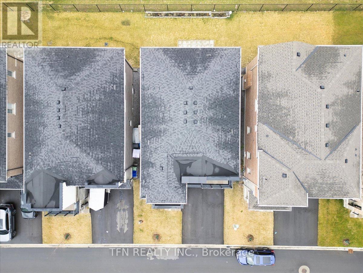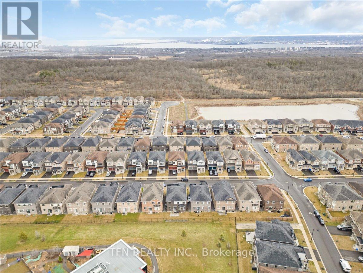5 Bedroom
4 Bathroom
Fireplace
Central Air Conditioning
Forced Air
$1,549,000
Showstopper Modern Beauty in Mountainview Heights with No Neighbors Behind, Balcony on 2nd Floor and Total of 6 cars parking! Prepare to be captivated by the sheer beauty of the upgraded kitchen, counters and modern high end built-in appliances, guaranteed to unleash your inner chef! With four generous sized bedrooms, a spacious main-floor office, three full baths, and a powder room, this home offers both comfort and convenience. Enjoy the luxury of second-floor laundry and effectively having two master bedrooms! Abundant natural light floods the house, showcasing over $100,000 worth of upgrades. Say goodbye to carpets - this house also features 9-foot ceilings on both the main and second floors, a 200-amp electric panel, owned water softner and purifier system, upgraded flooring, stairs, tiles, and enlarged basement windows! Plus, there's a cold cellar and a 3-piece rough-in. Book a showing before it is gone! **** EXTRAS **** Owned Water Softner and Purifier System. (id:26678)
Property Details
|
MLS® Number
|
X8324964 |
|
Property Type
|
Single Family |
|
Community Name
|
Waterdown |
|
Amenities Near By
|
Park, Place Of Worship, Schools |
|
Parking Space Total
|
6 |
|
View Type
|
View |
Building
|
Bathroom Total
|
4 |
|
Bedrooms Above Ground
|
4 |
|
Bedrooms Below Ground
|
1 |
|
Bedrooms Total
|
5 |
|
Basement Development
|
Unfinished |
|
Basement Type
|
Full (unfinished) |
|
Construction Style Attachment
|
Detached |
|
Cooling Type
|
Central Air Conditioning |
|
Exterior Finish
|
Brick, Stone |
|
Fireplace Present
|
Yes |
|
Heating Fuel
|
Natural Gas |
|
Heating Type
|
Forced Air |
|
Stories Total
|
2 |
|
Type
|
House |
Parking
Land
|
Acreage
|
No |
|
Land Amenities
|
Park, Place Of Worship, Schools |
|
Size Irregular
|
41.09 X 90.68 Ft |
|
Size Total Text
|
41.09 X 90.68 Ft |
Rooms
| Level |
Type |
Length |
Width |
Dimensions |
|
Second Level |
Primary Bedroom |
5.79 m |
4.27 m |
5.79 m x 4.27 m |
|
Second Level |
Bedroom 2 |
4.39 m |
4.39 m |
4.39 m x 4.39 m |
|
Second Level |
Bedroom 3 |
4.45 m |
3.96 m |
4.45 m x 3.96 m |
|
Second Level |
Bedroom 4 |
3.84 m |
3.66 m |
3.84 m x 3.66 m |
|
Second Level |
Laundry Room |
|
|
Measurements not available |
|
Main Level |
Family Room |
4.88 m |
4.02 m |
4.88 m x 4.02 m |
|
Main Level |
Living Room |
3.84 m |
3.54 m |
3.84 m x 3.54 m |
|
Main Level |
Dining Room |
3.96 m |
3.66 m |
3.96 m x 3.66 m |
|
Main Level |
Kitchen |
3.23 m |
2.74 m |
3.23 m x 2.74 m |
|
Main Level |
Eating Area |
3.9 m |
3.6 m |
3.9 m x 3.6 m |
|
Main Level |
Office |
3.6 m |
3.23 m |
3.6 m x 3.23 m |
https://www.realtor.ca/real-estate/26874738/77-granite-ridge-tr-hamilton-waterdown

