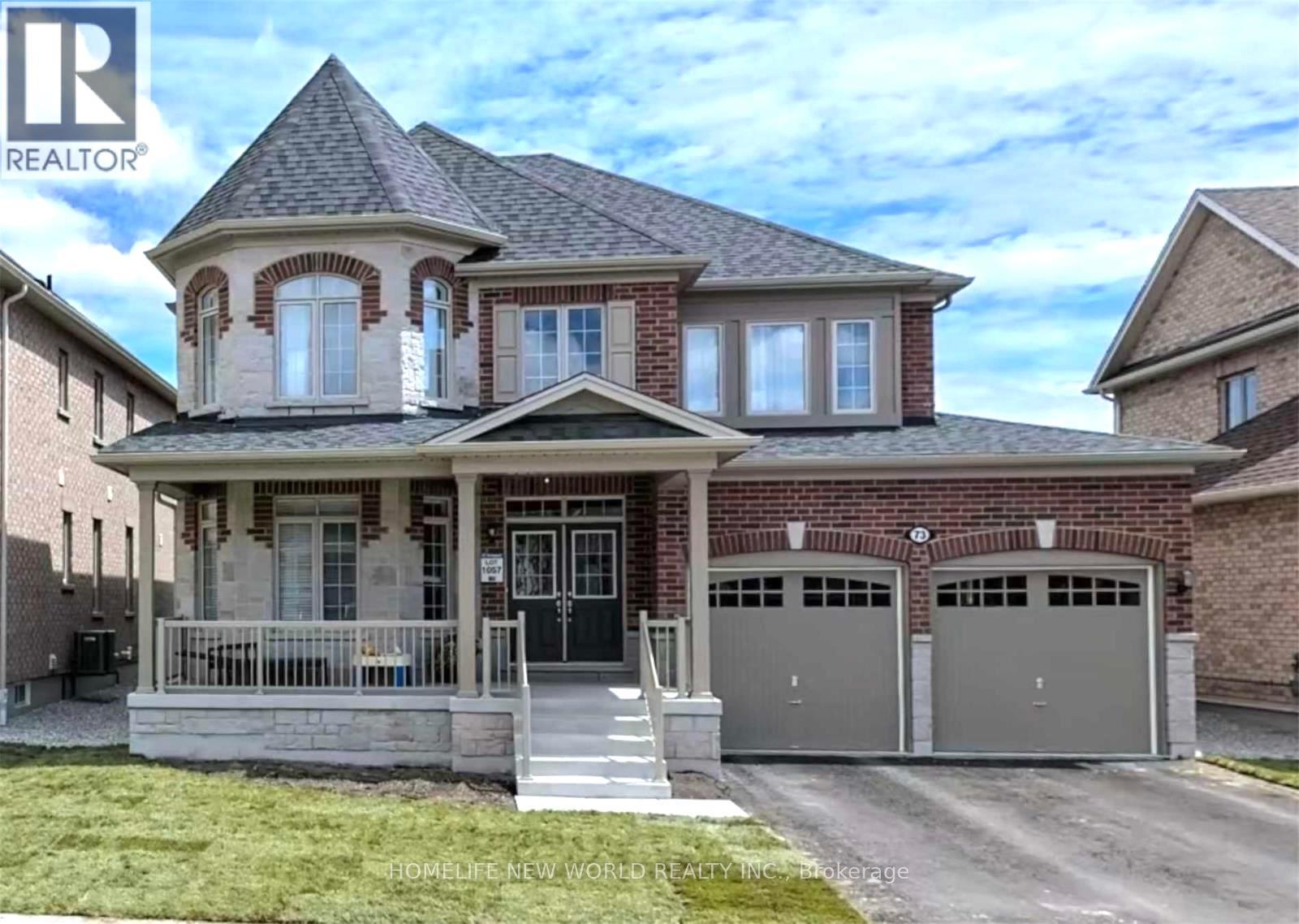73 Victoria Wood Ave Springwater, Ontario L9X 1Z8
4 Bedroom
4 Bathroom
Fireplace
Central Air Conditioning
Forced Air
$1,199,800
Prestigious Springwater Neighborhood - Stone Manor YorkWoods Development. Home W/2900 Sf. Chef Quality Eat In Kitchen, Stainless Steel Appliances. Centre Island For Entertaining, Gorgeous Stairs, Upgraded Pickets, Master With A Luxury En-Suite, Large Walk-In Closet, Gas Fireplace , Spacious Bedrooms W/ Ensuite Baths.Few Minutes To Barrie & Hwy400. A Must See!**** EXTRAS **** All Window Coverings, S/S French Fridge, S/S Stove, S/S Dishwasher, S/S Range Hood,Front Load Washer & Dryer, Hardwood Floor.Garage Door Openers & Remotes. Central Vacuum System W/ Attachments. (id:26678)
Property Details
| MLS® Number | S8032796 |
| Property Type | Single Family |
| Community Name | Centre Vespra |
| Parking Space Total | 4 |
Building
| Bathroom Total | 4 |
| Bedrooms Above Ground | 4 |
| Bedrooms Total | 4 |
| Basement Type | Full |
| Construction Style Attachment | Detached |
| Cooling Type | Central Air Conditioning |
| Exterior Finish | Brick, Stone |
| Fireplace Present | Yes |
| Heating Fuel | Natural Gas |
| Heating Type | Forced Air |
| Stories Total | 2 |
| Type | House |
Parking
| Garage |
Land
| Acreage | No |
| Size Irregular | 51.84 X 148.49 Ft |
| Size Total Text | 51.84 X 148.49 Ft |
Rooms
| Level | Type | Length | Width | Dimensions |
|---|---|---|---|---|
| Second Level | Primary Bedroom | 5.79 m | 3.96 m | 5.79 m x 3.96 m |
| Second Level | Bedroom 2 | 4.26 m | 3.91 m | 4.26 m x 3.91 m |
| Second Level | Bedroom 3 | 4.11 m | 3.91 m | 4.11 m x 3.91 m |
| Second Level | Bedroom 4 | 4.11 m | 3.65 m | 4.11 m x 3.65 m |
| Main Level | Living Room | 4.26 m | 3.81 m | 4.26 m x 3.81 m |
| Main Level | Dining Room | 3.96 m | 3.65 m | 3.96 m x 3.65 m |
| Main Level | Kitchen | 3.96 m | 3.04 m | 3.96 m x 3.04 m |
| Main Level | Eating Area | 3.96 m | 3.35 m | 3.96 m x 3.35 m |
| Main Level | Family Room | 5.33 m | 3.96 m | 5.33 m x 3.96 m |
| Main Level | Laundry Room | Measurements not available |
https://www.realtor.ca/real-estate/26463514/73-victoria-wood-ave-springwater-centre-vespra
Interested?
Contact us for more information




